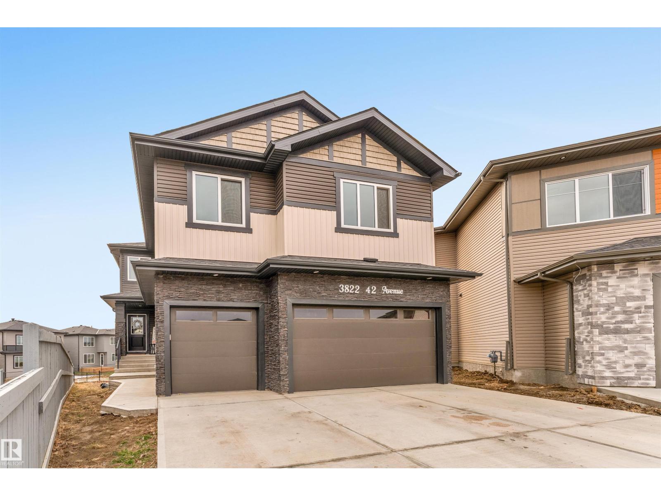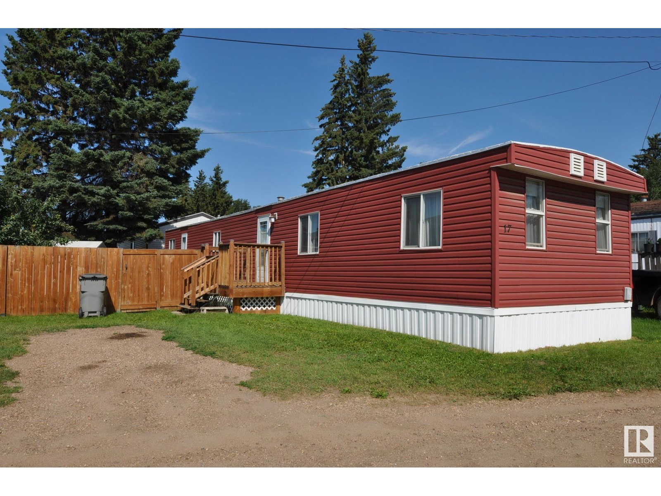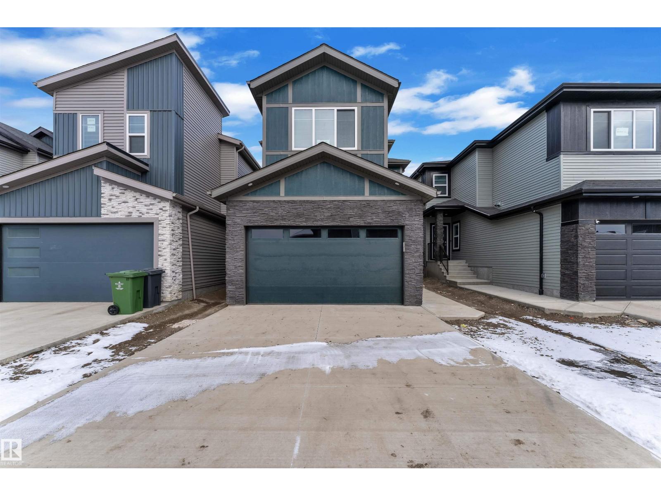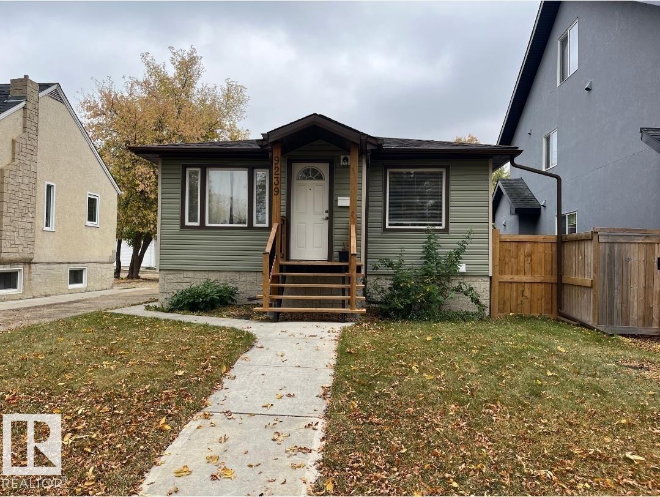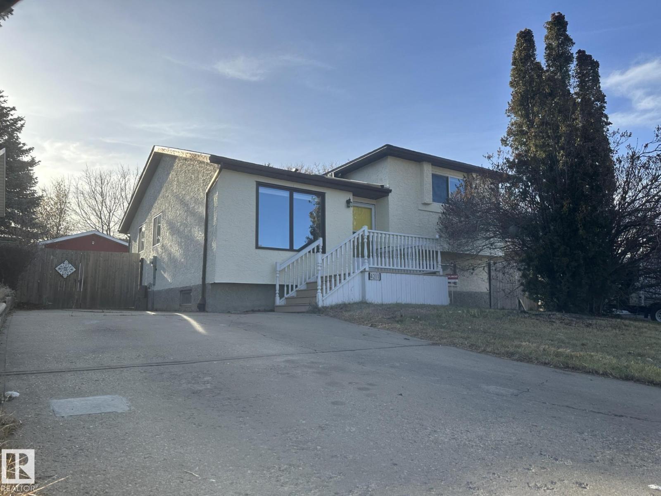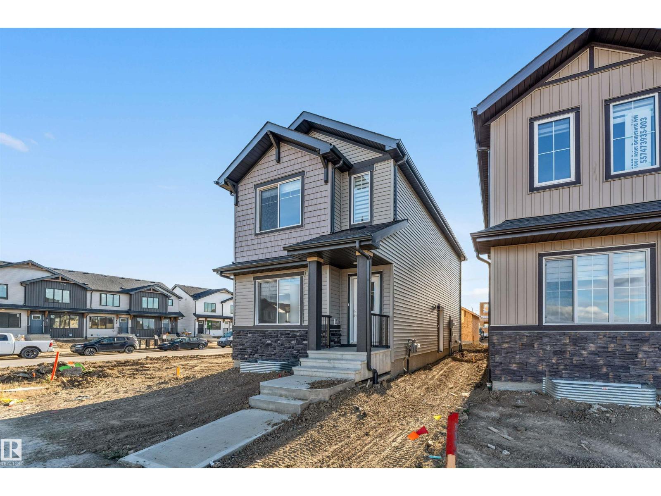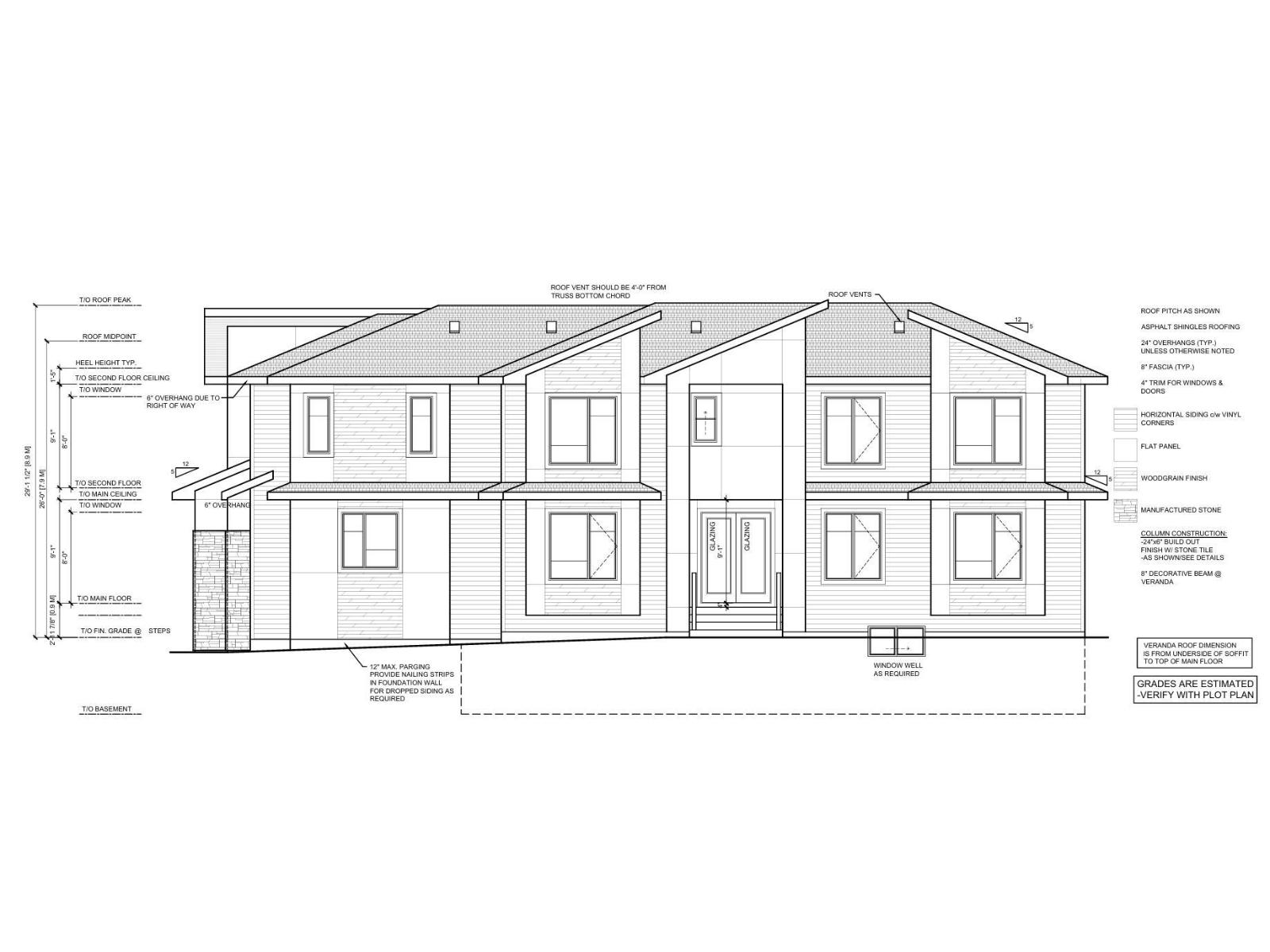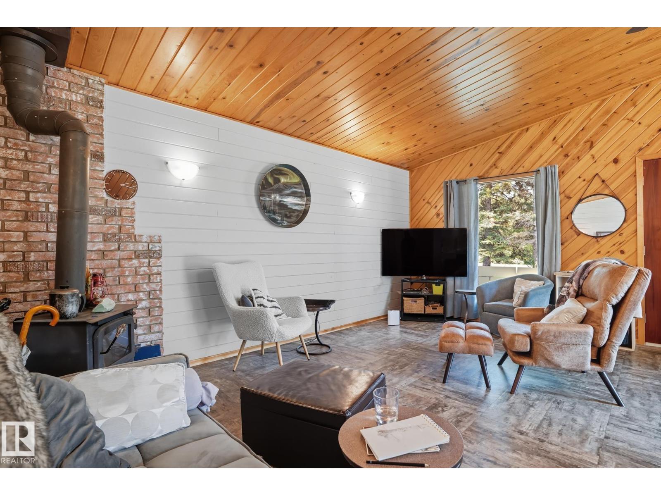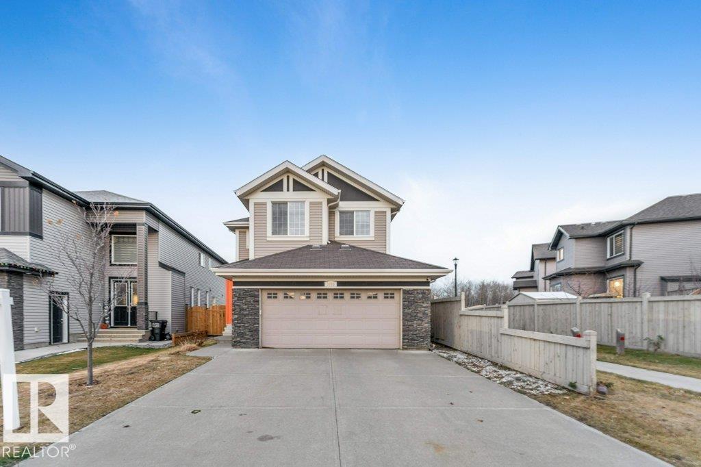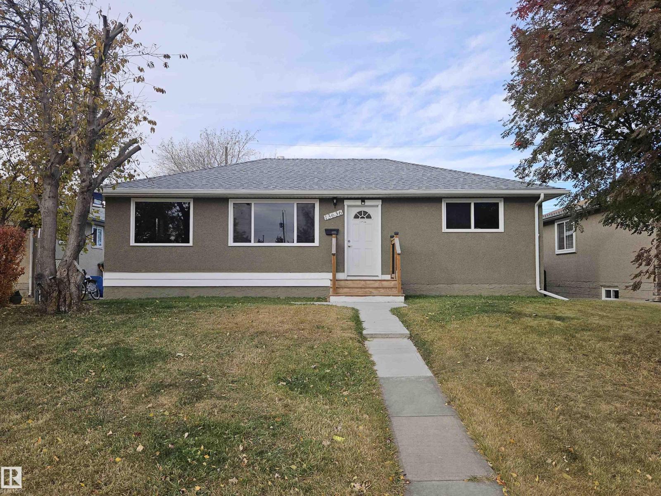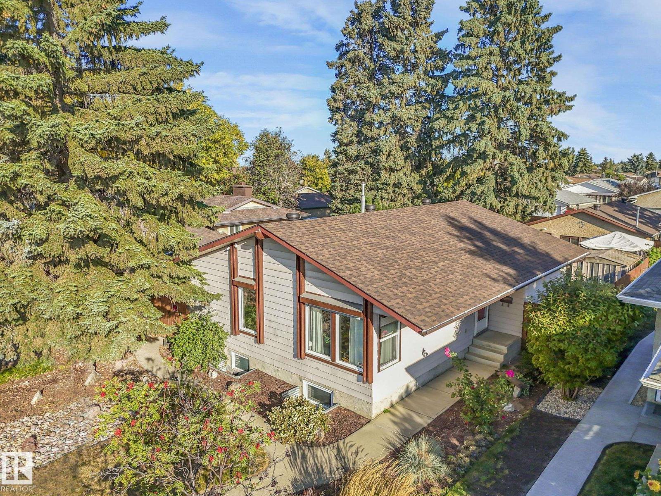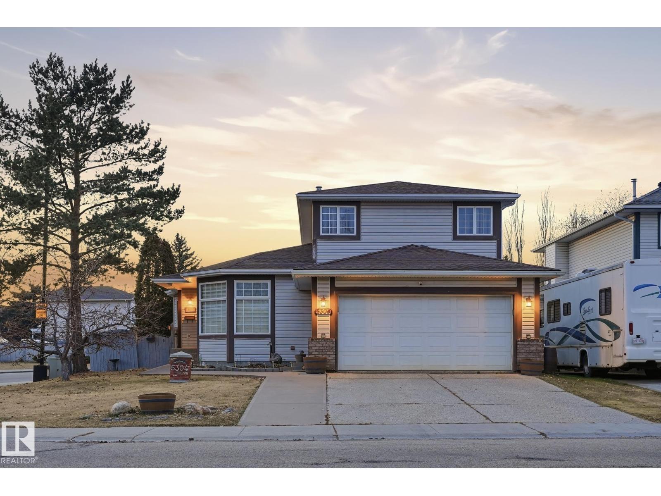3822 42 Av
Beaumont, Alberta
** Total 5 BEDS and 4 BATHS, SPICE KITCHEN, MAIN FLOOR BEDROOM ***This newly built TRIPLE Garage WALKOUT home, located in the community of Triomphe Estates, BEAUMONT. **2 MASTER BEDROOM UPSTAIRS, DECK/BALCONY, HOUSE BACKING ONTO WALKING TRAIL. Glass Railing, upstair Vinyl in HALLWAY and carpet in Room Enhance beauty of upper floor. Upon entering, you are welcomed by a charming Foyer and TILE flooring that extends throughout the main level. This open-concept design includes a Bedroom and a FULL bath, spacious Living area, a cozy Fireplace, and a Dining area. The kitchen boasts high-end appliances, quartz countertops, and a SPICE Kitchen. On the upper floor, you will discover FOUR bedrooms, including a master suite complete with a luxurious 5pc ENSUITE and a walk-in closet. BIG pie shape and Huge backyard with Privacy is perfect for kids and BBQ parties. What ever you Thought in your dream home THIS HOUSE HAVE IT!! (id:63502)
Nationwide Realty Corp
17 4839 47 St
Gibbons, Alberta
AFFORDABLE LIVING IN GIBBONS! This lovely two-bedroom, one-bathroom mobile home located in the Gibbons Mobile Home Park offers a cozy and updated living. The home features real pine wood walls and laminate floors throughout. The wood walls can be left natural or be painted if desired. The open-concept kitchen boasts plenty of updated cabinets with a built-in cutting board, stylish backsplash, a new stainless steel dishwasher, a pantry, and a window above the sink. There's also ample room for a storage cabinet and kitchen table with chairs. The spacious living room has three large windows and plenty of space for your furniture. Down the hall you'll find a four-piece bathroom, a laundry area, and two good-sized bedrooms, with the primary bedroom featuring a walk-in closet. Outside, the fully fenced and landscaped yard includes an apple tree, a small deck and shed. More updates include siding, roof, fence, decks and exterior doors. This affordable little gem won't last long so don't wait, come see it today! (id:63502)
RE/MAX Real Estate
3512 41 Av
Beaumont, Alberta
Welcome to this stunning detached home, in one of Beaumont’s most family-friendly communities. This bright, open-concept home features tiles flooring throughout the main floor, a cozy electric fireplace with a stylish feature wall, and a modern kitchen complete with a beautiful backsplash, built-in appliances & Spice Kitchen. The seamless flow between the kitchen, dining, and living areas makes it ideal for both entertaining and everyday living. A main floor bedroom with a large window, full closet, and a full bathroom offers excellent flexibility for guests, extended family, or a home office. Upstairs, you'll find a versatile bonus room, a spacious primary suite with a feature wall and primary ensuite, two additional bedrooms, a shared full bath, and convenient second-floor laundry. Large windows throughout the home flood every room with natural light, creating a warm and welcoming atmosphere. (id:63502)
Exp Realty
9239 92 St Nw
Edmonton, Alberta
Charming Bonnie Doon bungalow! This well-maintained home with loads of upgrades features cove ceilings, plaster arches, hardwood floors, 2+1 Bedrooms and 2 full baths. The basement offers a separate entrance, second kitchen, bedroom, full bath, and shared laundry. Upgrades include vinyl siding, newer shingles, windows, HWT, fencing, gates, front deck, soundproofing in the basement, engineered basement flooring, and in-floor heating in the basement. Enjoy a large private fenced yard with paving stones, planters, and firepit. Carport includes 2 powered parking stalls, powered storage units and sensor lighting. Steps to cafés, parks, schools, Whyte Ave, Bonnie Doon Mall, River Valley, and the new LRT and just minutes to Downtown. Ideal for young professionals or as an investment property. (id:63502)
Real Broker
4211 30 Av Nw
Edmonton, Alberta
WELCOME to this perfect blend of CHARM and COMFORT! Step inside to find BRAND NEW stylish kitchen cabinetry with updated countertops —ideal for entertaining. Renovated main bathroom offers a fresh, clean look with IN- FLOOR HEATING, DEEP SOAKER STYLE bathtub and additional stand alone shower, ideal for relaxation. But that’s not all—the finished basement provides additional living space with extra rooms and another full bathroom, for guests, home office, or a recreation area. Nearly the entire home has been updated with new windows (except one). Featuring a BRIGHT, WARM and INVITING layout with just the right amount of space, perfect for first-time buyers, downsizers, or anyone seeking move-in ready comfort with flexible space. Outside, you’ll enjoy an OVERSIZED 16x16 RAISED SHED ideal for loading a truck/SUV…… PROVIDING abundant storage and VERSATILITY! SOUTH exposure fenced backyard with deck for sunshine and bbq's. Don't miss this opportunity - thoughtfully updated, move-in ready for new memories! (id:63502)
Logic Realty
1005 Aster Bv Nw
Edmonton, Alberta
**ASTER** MAIN FLOOR FULL BED & BATH ** ALL APPLIANCES AND LANDSCAPING INCLUDED **where modern comfort meets functional elegance. Step inside to a spacious open-concept main floor that connects the living, dining, and kitchen areas seamlessly, creating the ideal space for everyday living and entertaining. Large windows invite plenty of natural light, highlighting the warmth and sophistication of every detail. The kitchen is designed with ample cabinetry, a convenient layout, and a welcoming flow that makes it the heart of the home. The main floor also features a comfortable bedroom and a full bathroom, perfect for guests or multigenerational living. Upstairs, the primary suite provides a peaceful retreat with a luxurious ensuite and a generous walk-in closet. Additional bedrooms are well-sized, offering versatility for family, work, or relaxation. Located in a family-friendly neighbourhood with access to parks, schools, and walking trails. (id:63502)
Nationwide Realty Corp
6281 19 St Ne
Rural Leduc County, Alberta
*2 OPEN TO BELOW, SPICE KITCHEN, MAIN FLOOR BEDROOM, CUSTOM PLAN FULLY UPGRADE**Welcome to modern luxury living in the desirable Irvine Creek community! This stunning new two-story home boasts approximately 2,920 sq. ft. of impeccably designed space, featuring a sleek, modern exterior with stylish manufactured stone accents and a welcoming veranda. Inside, the open-concept main floor is perfect for entertaining, with a spacious great room featuring an electric fireplace, a generous dining area, and a chef's dream kitchen complete with a large island and a convenient spice kitchen. A private den and a practical layout add to the main floor's appeal. Upstairs, discover four well-appointed bedrooms, including a lavish master suite with a walk-in closet and a 5-piece ensuite. A versatile bonus room and a dedicated laundry room provide exceptional functionality for modern family life. Enjoy the convenience of a double garage and the prime location near top-rated schools, shopping, and recreational facilities. (id:63502)
Nationwide Realty Corp
6309 49 St
Rural Wetaskiwin County, Alberta
For those who want a large lot, treed large acreage feel--without the hassle of large acreage upkeep, look no further! This one-of-a-kind, custom-built 2-bedroom cedar exterior bungalow located in Mulhurst Bay at Pigeon Lake, is perfect for those who want that perfect blend of country privacy and lakeside living. Set on an expansive 0.3 acre treed lot with private water well, and municipal sewer service. The home exterior features: cedar siding, a wrap-around deck with an attached gazebo. Inside, you’ll find: vaulted ceilings, pine paneling, renovated kitchen, luxury vinyl flooring throughout; the property also offers a single detached garage wired for 220V plus additional storage shed. Appliances include stove, fridge, and built-in dishwasher. And all walking distance to seasonal activities such as: golf, beach, playground, swimming, ice-fishing, snow mobiling and hiking. (id:63502)
Cir Realty
3683 8 St Nw
Edmonton, Alberta
*BACKING ONTO WALKING TRAIL & RAVINE** MAIN FLOOR FULL BED & BATH ** CENTRAL AC **Welcome to 3683 8 Street NW, an elegant residence designed for comfort, style, and exceptional functionality. The main floor features a bright open-concept living area, a beautifully finished kitchen with premium touches, and a private office ideal for working from home. Upstairs, enjoy the convenience of two stunning primary retreats, generously sized additional bedrooms, and a versatile bonus room perfect for family living. Large windows, upscale finishes, and thoughtful design enhance every corner of the home. The impressive multi-garage setup provides abundant parking and storage, while the expansive deck creates a perfect outdoor space for relaxing or entertaining. Situated in a desirable community close to parks, schools, shopping, and major routes, this property offers an outstanding combination of luxury, practicality, and lifestyle.4 (id:63502)
Nationwide Realty Corp
13636 135a Av Nw
Edmonton, Alberta
Fantastic renovated bungalow in the desirable community of Wellington. BRAND NEW oversized double garage and pad. 5 total bedrooms, 2 bathrooms, over 1000 SQ ft. New vinyl flooring and paint throughout. Main floor features large living room, kitchen overlooking the backyard, 3 good sized bedrooms and a 4 piece bathroom. Kitchen with all new cabinets, quartz countertops, tiled backsplash. Basement is completely renovated as well with 2 more large bedrooms and a 3 piece bathroom. Perfect low maintenance backyard with patio style deck, perfect for entertaining. 100 amp electrical, updated shingles, high efficient furnace, vinyl windows including in the basement. Practical move in ready home that is ready to go. (id:63502)
Maxwell Devonshire Realty
3608 15 Av Nw
Edmonton, Alberta
FANTASTIC, Fully Developed, Five bedroom, Two Full Baths Family Home! SENSATIONAL, Spacious Living Room Complimented by French Doors, Flows into Ladies STYLISH Gourmet Kitchen, Pantry, STUNNING GRANITE ISLAND & Upgraded Cupboards & Countertops Galore! Private Master Suite Tucked Away on Opposite Side of Two Additional Bedrooms & Full Bath Complete the Main Floor! BRILLIANT Basement Highlighted in TIMELESS Laminate Flooring, Two Generous Bedrooms, Full Bath & SPECTACULAR Family Room with STRIKING Fireplace. GENEROUS Laundry Room c/w SAMSUNG Front Load, S X S Washer & Dryer. Upgraded High Efficiency Furnace & H2O Tank. NEW Roofs Summer 2025! Gentlemen's Dream OVERSIZED 22 X 32 Garage, Heated Plus Workshop & Double Doors! BONUS RV Parking off Back Lane. BREATHTAKING BACKYARD Provides a TRANQUIL, SERENE PRIVATE OASIS. SUNSETS Seen from Gazebo on Floating Deck. Oversized TRANE A/C UNIT. PRIME LOCATION located on a Quiet Street Walking Distance to Schools & Playground. WOW Delivery For You....NEW STOVE! (id:63502)
Maxwell Polaris
5304 190 St Nw
Edmonton, Alberta
This is an Awesome FAMILY HOME for you to raise your growing family. 2045 Sqft above ground with 4 bedrooms and 3.5 baths and a double attached garage this 2 Storey is sure to be loved. The traditional family values are woven into its layout with dedicated space for everything. As you walk in, the front living room is spacious w/ large windows on the right and the official dinning room which can seat 8 is on the left. This then walks into a cozy kitchen faces the nook that overlooks into the backyard. Live your life and spend those precious family time in the spacious Family room inside with a Mantle fireplace and larger windows + the 4th Bedroom on the main floor and main floor laundry. The Larger backyard is fenced and offers lots of space for children to play and be kids. This corner lot is right in front of a school and has school bus come steps away. There is an ETS bus stop right in front as well and park. Basement is full and partially developed with an open area and additional full bathroom. (id:63502)
Maxwell Polaris

