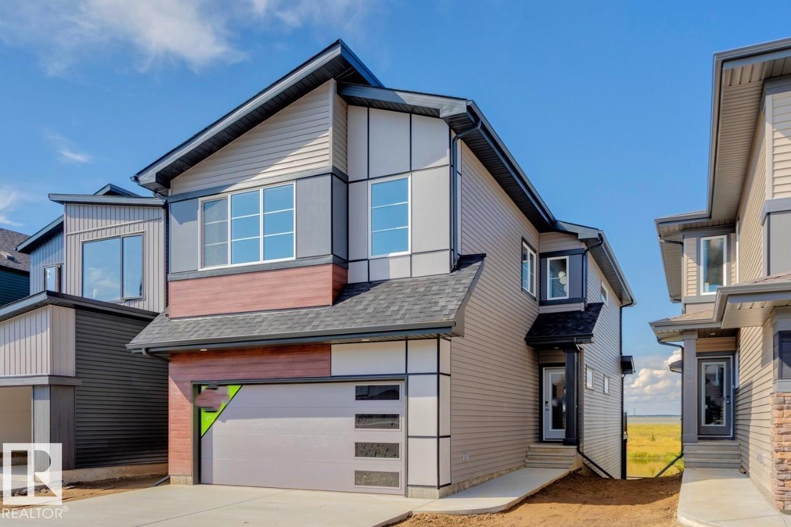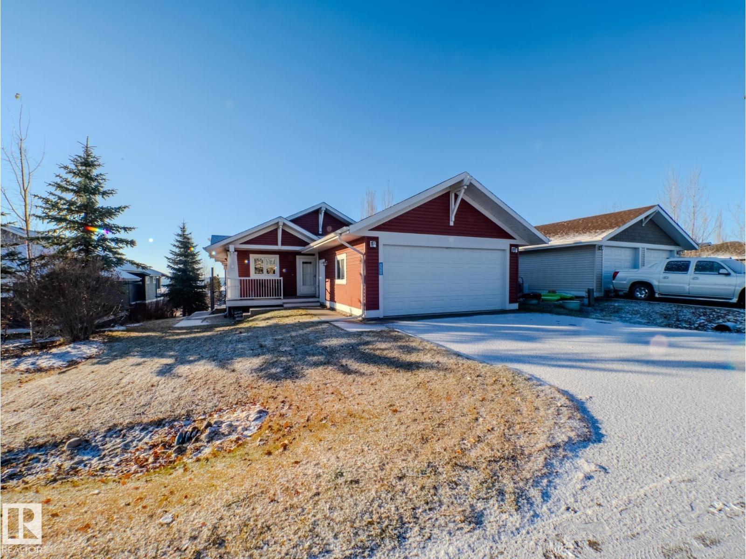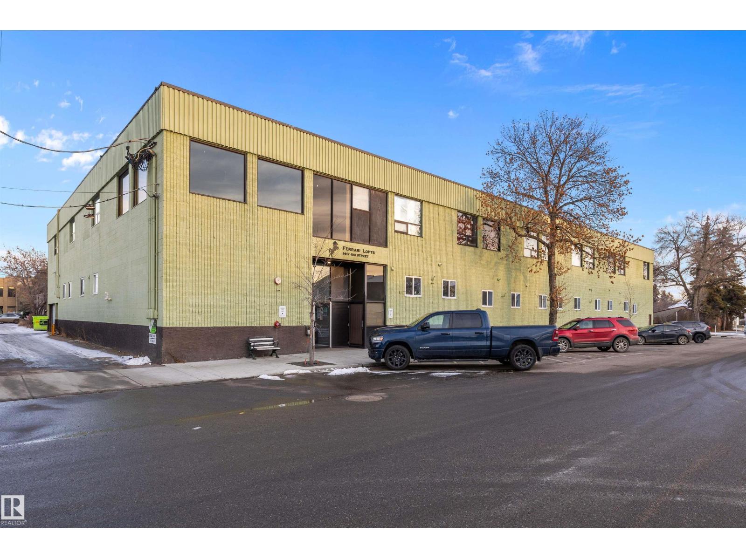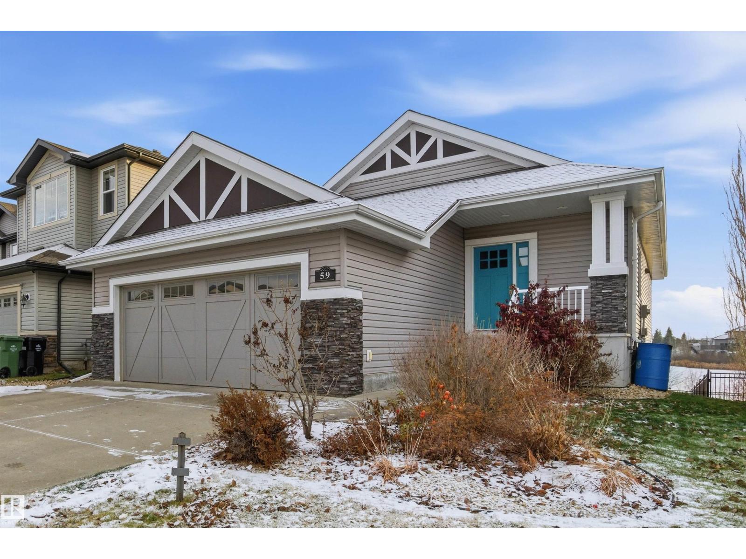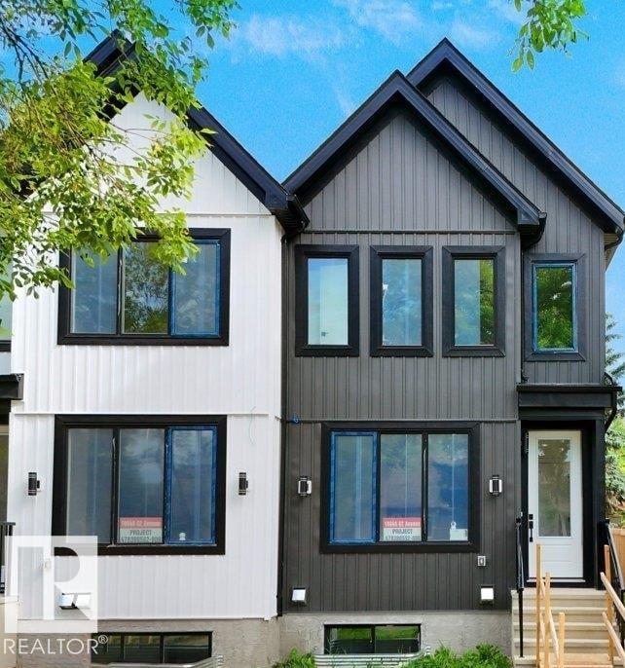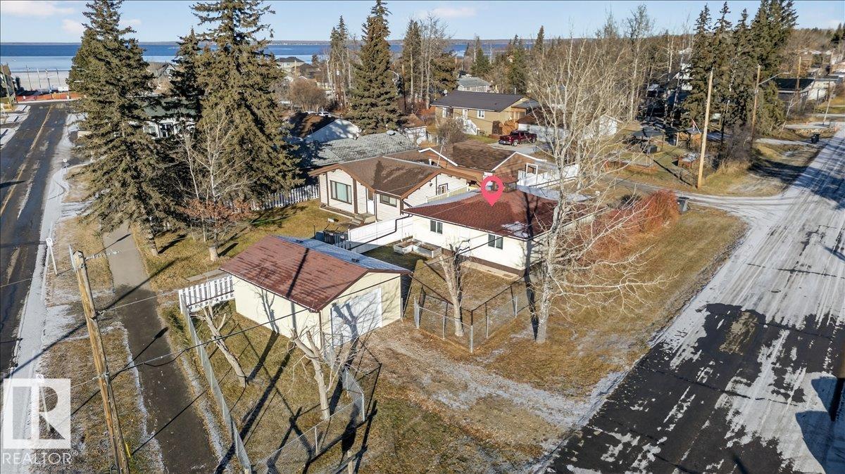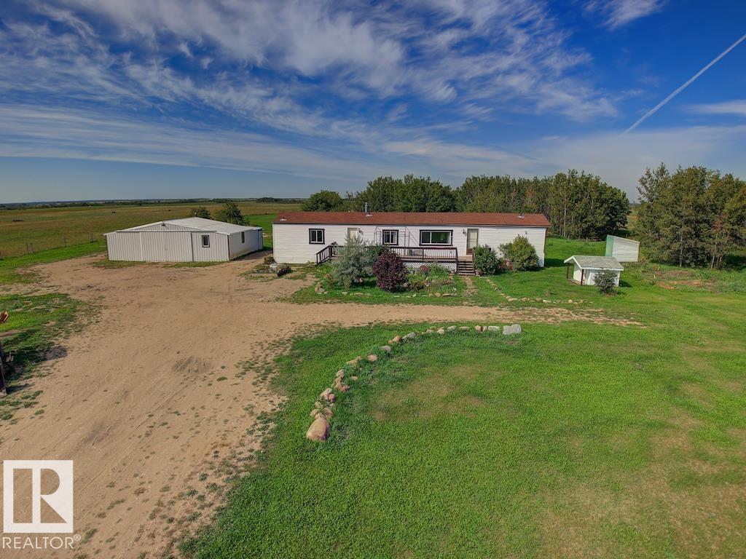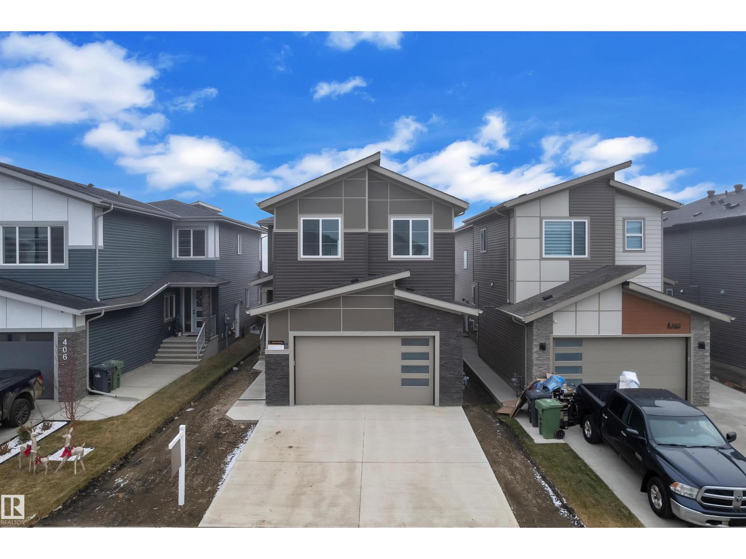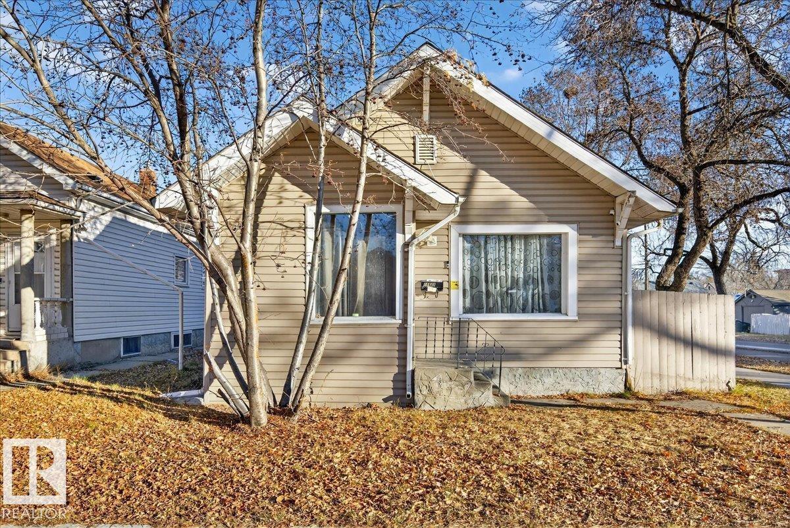36 Gambel Lo
Spruce Grove, Alberta
This stunning WALK-OUT home is located in an amenity-rich community, within walking distance of Spruce Grove's new Civic center and quick access to Highway 16. It offers a spacious layout with views overlooking a serene pond- NO neighbors behind you! Featuring a double front attached garage and a 12' x 10' deck. The open concept kitchen, complete with quartz counters, ample cabinetry and overlooks a cozy great room with a sleek 50 linear fireplace. Additional highlights include luxurious primary bedroom with dual vanities and a smart home system for added convenience. Enjoy stylish finishes throughout, including luxury vinyl plank flooring and advanced stain-resistant carpet. (id:63502)
Bode
#521 55101 Ste. Anne Tr
Rural Lac Ste. Anne County, Alberta
Welcome to the prestigious Estates At Waters Edge! This immaculate 1227 sf WALK OUT BUNGALOW is move in ready! The main floor features a sunny kitchen, dining and Livingroom with a view of Lac Ste. Anne with a large balcony. The kitchen has granite counter tops and plenty of cabinet and counter space! The primary bedroom is spacious with a walk in closet that could be converted into an ensuite! The second bedroom is large enough to have more than one bed in it. The lower walk out level has 2 generous size bedrooms, another 4 pc bathroom with a large recreation/family room with a pool table. This home is located in a secure gated community 45 minutes NW of Edmonton. Some of the features of this neighborhood include a heated outdoor pool, clubhouse, gym, playground, beachfront park and more! 2000+ sf of professionally finished space! (id:63502)
RE/MAX Real Estate
236 Crystal Creek Dr
Leduc, Alberta
Beautiful Detached Home with Double Car Garage and Tons of Upgrades! Step inside to a bright, open-concept main floor that flows seamlessly throughout. The stunning open-to-above living area features a striking custom feature wall with an elegant electric fireplace. The main floor also includes a convenient bedroom and full bathroom, perfect for guests . The gorgeous built-in kitchen is truly a showstopper, complete with a centre island and a separate spice kitchen for added convenience. The dining nook offers direct access to the backyard, and the mudroom is upgraded with custom MDF shelving. An oak staircase leads you to a spacious bonus room on the upper level. Upstairs, you'll find 4 generous bedrooms and 2 beautifully finished bathrooms. The primary suite is expansive, featuring a large walk-in closet and a luxurious 5-piece custom ensuite. Laundry is conveniently located on the second floor.Additional features include a separate side entrance to the basement. (id:63502)
Exp Realty
#103 9817 103 St
Fort Saskatchewan, Alberta
Experience loft-style living at Ferrari Lofts in Old Fort Saskatchewan. This 1-bedroom plus den condo offers a bright, open layout with plenty of character and functional space. The large kitchen flows into the living and dining areas, creating an inviting setting for everyday living or entertaining. The spacious primary bedroom is complemented by a versatile den (currently being used as a second bedroom), offering flexibility ideal for a home office or guest area. A full 4-piece bathroom completes the interior. Convenience is built in with a shared laundry room on the same floor, an assigned parking stall matching the unit number (103), and a brand-new hot water tank installed this year. Located just steps from the river valley and the charm of Old Fort Saskatchewan, this home is perfect for first-time buyers, downsizers, or investors seeking a unique property in a fantastic location. (id:63502)
Exp Realty
59 Selkirk Pl
Leduc, Alberta
Welcome to executive living in Leduc. This Lake view, walk-out bungalow will impress any discriminating buyer. Open floor plan design, formal dining room to celebrate special occasions. Dark hardwood floors lead you to chef's kitchen, full-height espresso cabinets, corner pantry, granite countertops and a spacious serving island. Bright living room, south-facing windows, anchored by a cozy gas fireplace, and plenty of space for comfortable furniture. Direct access to balcony, perfect for enjoying morning coffee or a glass of wine in the sunset. Master bedroom has a walk-in closet, 5-piece spa-like ensuite, glass shower and deep soaker tub for soothing relaxation. The basement was designed for fun and entertaining, corner wet bar, built-in storage benches, room for a pool table or enjoying evening movies. French doors to private office, 3rd bedroom and full bath. Walkout basement opens to 2-tier vinyl deck, ready for next summer's BBQ season. On-demand water, Air and Thermo Drain heat recovery units. (id:63502)
Keystone Realty
#404 13450 114 Av Nw
Edmonton, Alberta
Very convenient location with all services within walking distance. Quiet, very well-maintained, adult only 50+ building, perfect place to enjoy your autumn years. Many social activities throughout the year, exercise room, guest suite, craft/library room rentable space for special events. Underground parking stall, carwash and extra secure storage. This 2-bedroom, top-floor unit has plenty of natural light. Private balcony facing a treeline, central air conditioning to keep the unit cool on summer days. Durable ceramic tile and light maple hardwood floors in kitchen, dining and living room. Corner gas fireplace surrounded by large windows gives it a traditional, cozy feel. Plenty of room for a large table in the dining nook. U-shaped kitchen boasts Oak cabinets and white appliances. In-suite laundry/storage for all your extras and full-size washer and dryer. Double closet in the hallway that leads to a large full bath, providing plenty of space to maneuver, deep soaker tub with grip bars and linen closet. (id:63502)
Keystone Realty
10946 62 Av Nw
Edmonton, Alberta
Welcome to this stunning brand new half-duplex, thoughtfully crafted with tons of upgrades and located in a highly desirable, central neighborhood close to all major amenities. This home features a total of 6 generously sized bedrooms and 4 full bathrooms, including a rare main floor bedroom and full bath—ideal for guests, extended family, or flexible living needs. The open-concept layout is designed for comfort and functionality, with premium finishes throughout, including modern lighting, sleek cabinetry, and quartz countertops. Downstairs include a fully legal 2-bedroom basement suite with its own private entrance presents an outstanding mortgage helper or investment opportunity. A double detached garage provides secure parking. Perfectly situated near public transit, schools, shopping, and just minutes from the University area, this home is an exceptional opportunity for families, students, or investors looking for a turnkey property in a prime location. (id:63502)
RE/MAX Excellence
14524 21 St Nw
Edmonton, Alberta
This charming freshly painted starter home is ready for its next chapter! The solid bones and functional layout make it an exciting opportunity for first-time buyers, investors, or anyone looking to add their personal touch. The main floor features a bright, sunny living room perfect for cozy evenings, a kitchen with eat in dining area, plus 2 spacious bedrooms, including a primary with 2-piece ensuite, and finally a full 4-piece main bathroom. Downstairs, the finished basement expands your living space with a large rec room, den/home office/workout space, 3rd bedroom, a 3-piece bathroom, and plenty of storage with a generous storage room. Outside, you’ll appreciate the lot size and potential to create a backyard oasis. With a little vision and creativity, this property can truly shine. Located in a family-friendly neighborhood close to schools, parks, and amenities, this is a fantastic chance to own a home you can grow into. (id:63502)
Century 21 All Stars Realty Ltd
4703 47 St
Rural Lac Ste. Anne County, Alberta
Escape to beach life with this charming 3-bedroom, 1-full-bath cottage! Just a short walk to the beach, stores, gas stations, and golf courses, this home has everything you need. Fully renovated in 2021, it feels brand new with a new roof, windows, doors, plumbing, electrical systems, furnace, flooring, drywall, and lighting—all done and turn-key ready. The property features a brand-new garage, and an aluminum boat can be included in the sale along with the furniture. Located on a corner, fenced lot with a drilled well and municipal sewer, this cottage offers great curb appeal and convenience for beach living. Don’t miss this opportunity to own a little piece of paradise! (id:63502)
Exp Realty
534034 Rr 182
Rural Lamont County, Alberta
Nestled on a private 5.24-acre parcel, this 1152 square foot 3-bedroom modular home, built in 1988, offers a serene retreat. The home features an open concept design, with a country kitchen boasting ample oak cupboards and counter space, overlooking the family-sized living room. Two bedrooms and a 3-piece bathroom are located just off the living room area. The large primary bedroom, with plenty of closet space and a 4-piece ensuite, is situated off the kitchen area, along with the laundry area. Two entrances, one off the living room and the other in the laundry room, provide easy access to the 40'x8' east-facing deck. The property also includes a small shed, a 40x30' shelter converted to a shop with 220 wiring, and an abundance of perennials. A 12 deep pond, an additional dugout, and a garden area enhance the natural beauty of the property. Fully fenced, this parcel offers unparalleled peace and tranquillity. (id:63502)
RE/MAX Elite
404 Pine Pt
Leduc, Alberta
5 Bedrooms 4 bathrooms Detached Home located in a peaceful community while being conveniently close to all amenities. Main floor with Open to above Living area with fireplace & stunning feature wall. Main floor bedroom with closet and full bath. BEAUTIFUL extended kitchen truly a masterpiece with Centre island. Spice Kitchen with lot of cabinets. Dining nook with access to backyard . Oak staircase leads to spacious bonus room. Huge Primary bedroom with 5pc fully custom ensuite & W/I closet. Two more bedrooms with ensuite jack & jill. 4th bedroom with common bathroom. Laundry on 2nd floor with sink. Unfinished basement waiting for your personal finishes. Legal Side entrance for basement already done. (id:63502)
Exp Realty
11903 94 Street Nw
Edmonton, Alberta
IDEAL for INVESTORS, RENTAL OPPORTUNITIES, or FIRST-TIME BUYERS! This charming bungalow offers over 1,000 sq ft of developed living space and sits on a desirable corner lot perfect for future infill development or other possibilities. With RF3 zoning, this property offers endless potential for the right buyer. Inside, you’ll find 3 bedrooms, a 4-piece bathroom, a cozy living room, and a welcoming dining area. The home has seen several important updates in recent years, including a new furnace, hot water tank, and electrical panel. Outside, enjoy a large 22' x 24' double detached garage, plus a massive deck and a 6-ft privacy fence perfect for relaxing or entertaining. Conveniently located just minutes from downtown, and close to parks, public transit, schools, shopping, and more, this corner lot truly stands out. Whether you're looking to live in, rent out, or redevelop, this property is a prime opportunity with excellent financial upside. (id:63502)
Cir Realty

