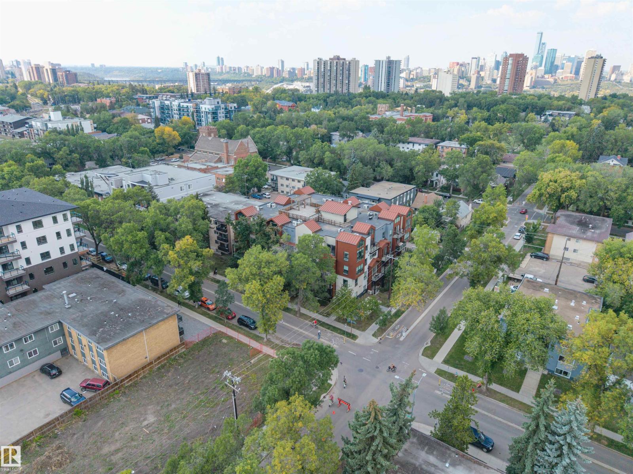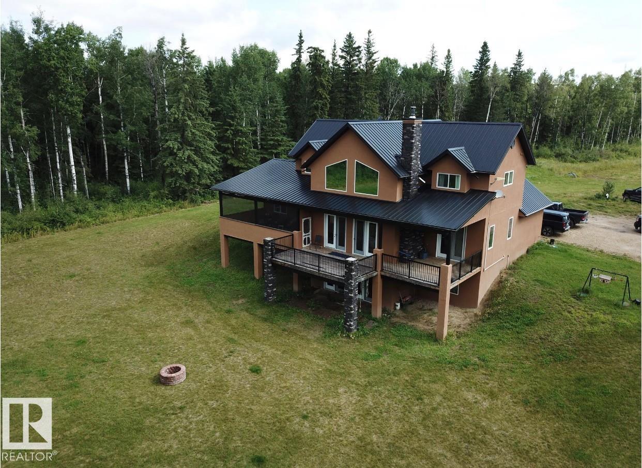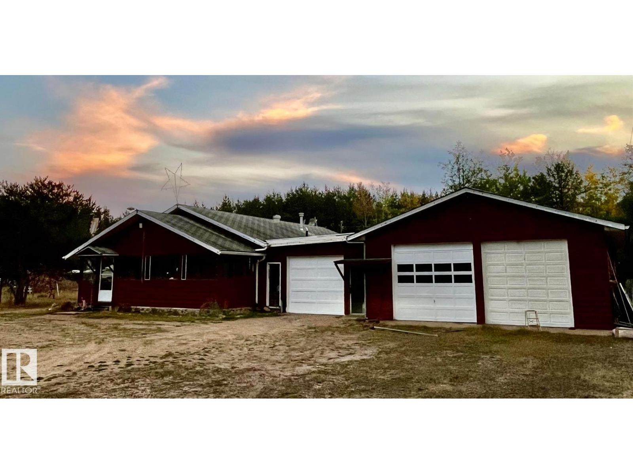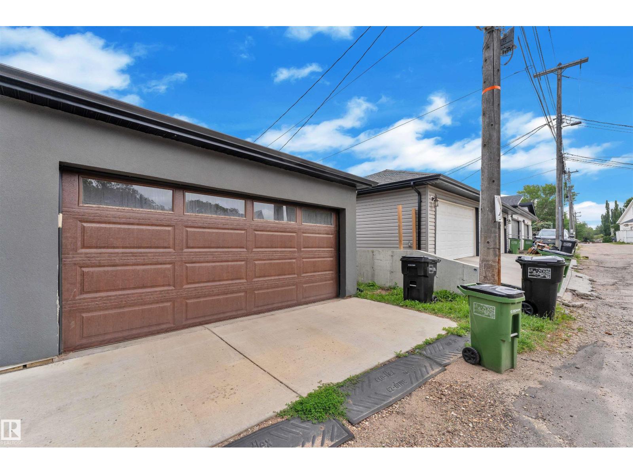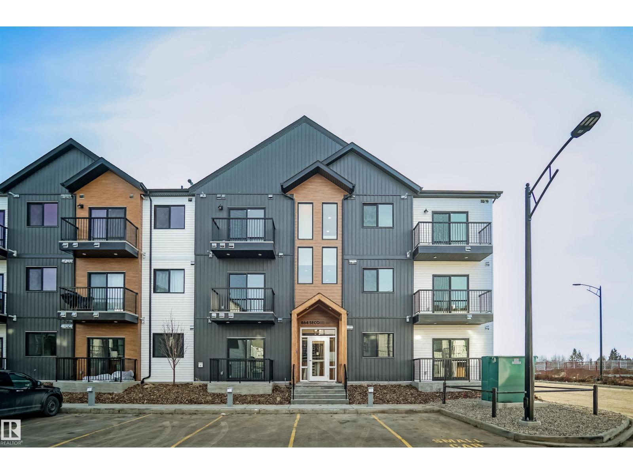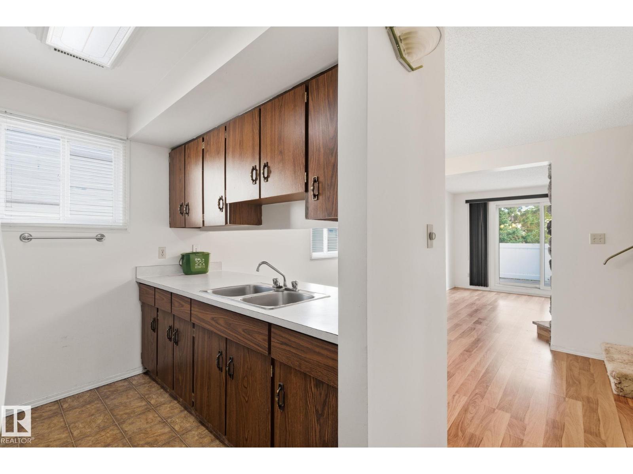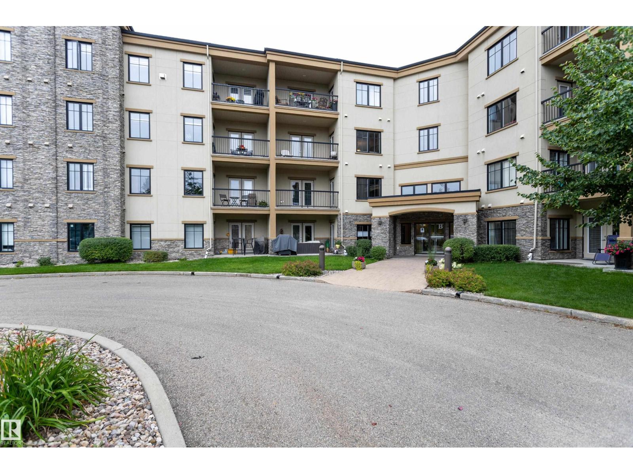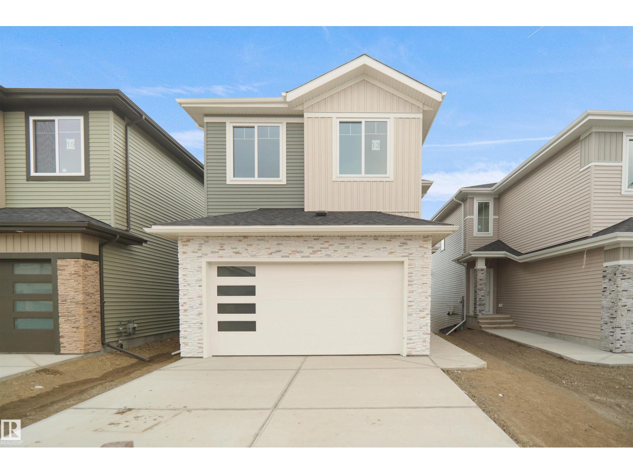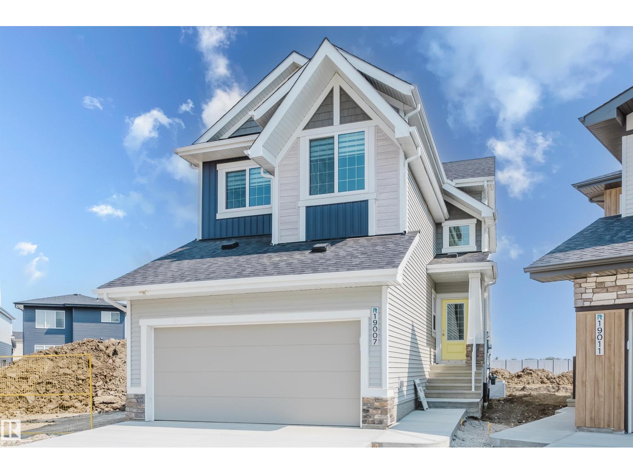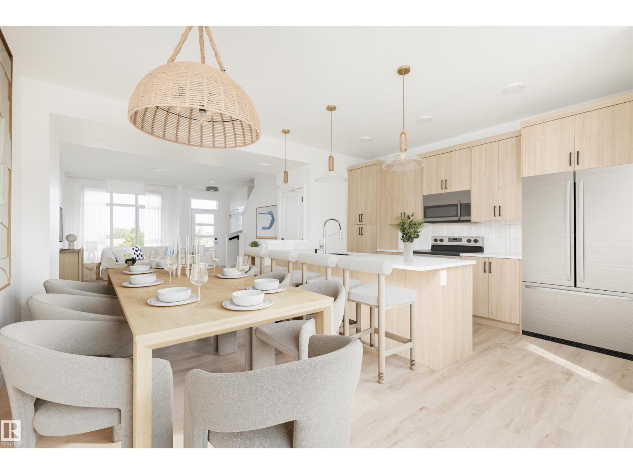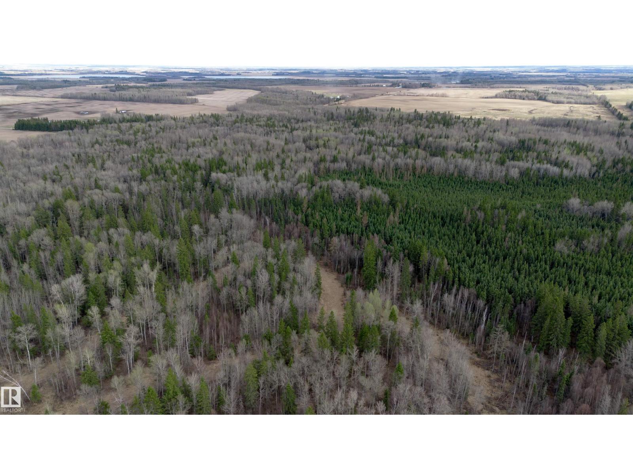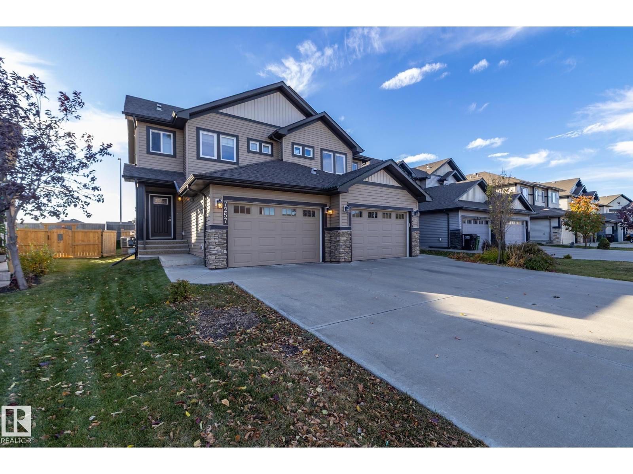#204 10006 83 Av Nw
Edmonton, Alberta
ABSOLUTELY FANTASTIC NEW PRICE! OWNER PAID MUCH MORE! This Beautiful End Unit Condo Just Off Whyte Avenue and situated close to the University of Alberta, and Edmonton's River Valley. Arbor 83 offers an ideal lifestyle with easy access to transportation, shops, dining, and more. This building has amenities like a lush living wall, a cozy fireplace lounge, bicycle storage, and a communal rooftop patio that offers breathtaking views of the Downtown Skyline. The contemporary 2-bedroom, 2-bathroom condo is designed with sophistication, featuring an airy layout with an upgraded kitchen boasting high-end cabinets. The Primary Bedroom includes a private 3-piece ensuite, while the second bedroom has convenient access to a 4-piece bathroom. Added benefits include air conditioning, in-suite laundry, UNDERGROUND TITLED HEATED PARKING, additional nearby storage, and a spacious balcony. Condo fees cover heating, insurance, reserve fund contributions and water; pets are allowed with board approval. Don't miss out! (id:63502)
Maxwell Devonshire Realty
620081 Rge Rd 62
Rural Woodlands County, Alberta
Picturesque 150 acres w/ Exceptional Home & Shop gorgeously sheltered by generational trees. Property features perimeter fenced rolling landscapes filled w/ a paradise of trails, open meadows, pastures, recreational sand dunes, livestock facility support as well as naturally separated secondary 3 acre building site plus much more. Home features over 4350 sq ft of finished living space plus walk out bsmnt access. Bright & inviting floor plan flows well w/ a spacious but not overwhelming feel. Great room 20' ceilings w/ feature rock fireplace. Extensive hickory kitchen cabinetry & accenting SS appliances. Family, Living, Rec & theater rooms. All 5 bedrooms conveniently feature their own individual ensuite baths. Sunset facing screened covered deck. Oversize attached garage. 40x60 high wall modern heated shop. Livestock facilities. Highway frontage exposure as well as secluded gravel road yard site access. Unbelievable property w/ much more to be seen & felt in person. (id:63502)
Sunnyside Realty Ltd
63504 Range Road 473
Rural Bonnyville M.d., Alberta
This acreage is surrounded by towering pines - the smell in the air is amazing. Located on the Wolf Lake campsite road and just west of Manatokan Lake, fishing, boating and quadding become a way of life. Enter this 1997 home through the bright and inviting sunroom and into the kitchen and dining area. Down the hall is the living room area with a wood-burning stove and big windows allowing you to enjoy the peaceful outdoor views. A large primary bedroom with 2 piece ensuite, a second bedroom and a 4 piece bathroom finish off the home. A large double oversized garage was added in 2001, completed with a guest suite in the back. Wood siding has just been stained - Sept 2025 (id:63502)
RE/MAX Bonnyville Realty
9327 Connors Rd Nw
Edmonton, Alberta
One-of-a-kind, fully finished three-storey duplex with a legal basement suite located in the highly desirable community of Bonnie Doon, right on the edge of Downtown Edmonton. This beautifully upgraded home features hardwood flooring throughout, triple pane windows, and high-end finishes on every level. The main floor offers a modern kitchen with quartz countertops, high-end appliances, a half bathroom, and double patio doors that lead to the backyard and double detached garage. The second level includes a spacious primary bedroom with a double-sink ensuite, two additional bedrooms, and a full common bathroom. The third level is a rare find—featuring a large bonus room and two rooftop terraces at the front and rear, offering stunning views of Downtown. The fully finished basement is a legal one-bedroom suite with a full bathroom, heated tile flooring, and its own high-end kitchen appliances—ideal for rental income or extended family. This property truly stands out with its design, upgrades, and unbeatable (id:63502)
Exp Realty
#302 9207 228 St Nw
Edmonton, Alberta
Welcome to Nordic Village in Secord, where we master the art of Scandinavian design. This urban flat is StreetSide Developments Mysig model which has modern Nordic farmhouse architecture and energy efficient construction, our maintenance free townhomes & urban flats offer the amenities you need — without the big price tag. Here’s what you can expect to find in this exciting new West Edmonton community. Modern finishes including quartz counters & vinyl plank flooring. Ample visitor parking, close to all amenities and much more. This unit includes a packaged terminal air conditioner and stainless steel appliances. *** This unit is under construction and will be complete by the end of this week and the photos used are from a previously built unit, so colors may vary **** (id:63502)
Royal LePage Arteam Realty
181 Lancaster Tc Nw
Edmonton, Alberta
Welcome to Lancaster Terrace, where this charming 2-storey condo offers the feel of a townhouse with the convenience of condo living. Upstairs you'll find 2 generous bedrooms, a 4 piece bathroom, and in-suite laundry. The main floor features a functional galley kitchen, a dining area perfect for hosting, and a cozy living room with a stone-surround wood burning fireplace. Step out onto your private East-facing balcony to soak in the morning sun. A designated covered parking stall adds protection from the elements for your vehicle. The condo complex is ideally located near Castledowns Park, which includes the YMCA, sports fields, skate park, spray park and playground. Also nearby are schools, shopping, dining, a library, and quick access to Anthony Henday Dr. Whether you're a first-time buyer or investor, this home is full of potential! (id:63502)
Century 21 Masters
#409 160 Magrath Rd Nw
Edmonton, Alberta
Live the good life in one of Edmonton’s most sought-after communities. LUXURY LIVING in MAGRATH MANSION. Executive 18+ concrete built residence offering 2 spacious bedrooms, 2 full baths, plus a versatile den. The open-concept layout with soaring 9 ft ceilings and oversized windows creates a bright, airy ambiance. Chef’s kitchen is perfect for entertaining family and friends; the elegant dining area accommodates gatherings with ease. Retreat to your private primary bdrm with huge walk-in closet and spa-inspired ensuite. Additional features include in-suite laundry, private East-facing balcony, and TWO titled parking stalls—1 heated underground including car wash and 1 surface stall. PLUS, a titled storage area on same floor! Magrath Mansion pampers you with resort-style amenities: fitness centre, sauna, hot tub, theatre, social lounge with kitchen & library, plus outdoor entertainment area with BBQ & fireplace. Steps to shopping, restaurants, parks, and ravine trails. A rare, refined lifestyle awaits! (id:63502)
Exp Realty
2 Axelwood Cr
Spruce Grove, Alberta
UPGRADED HOME IN THE COMMUNITY OF JESPERDALE!! This home boasts with 4 bedrooms, 3 full baths, bonus room & 9ft ceilings on all three levels. Main floor offers vinyl plank flooring, bedroom/den, family room with 18ft ceiling, fireplace. Kitchen, with modern high cabinetry, quartz countertops, island, wet bar, & walk-in pantry, is made for cooking family meals and entertaining. Spacious dinning area with ample sunlight is perfect for get togethers. The 3 piece bath finishes the main level. Walk up stairs to master bedroom with 5 piece ensuite/spacious walk in closet, 2 bedrooms, full bath, laundry computer station, and bonus room. Unfinished basement with separate entrance and roughed in bathroom is waiting for creative ideas. Public transit to Edmonton, & more than 40 km of trails, your dream home home awaits. Includes:TRIPLE PANE WINDOWS/ WIRELESS SPEAKERS/ GAS HOOKUP ON DECK.Photos are representative. (id:63502)
Exp Realty
19007 20 Av Nw
Edmonton, Alberta
Welcome to The Allure by Look Master Builder 3-bedroom, 2.5-bath beauty set on a spacious pie lot in the community of Rivers Edge. The moment you walk in, soaring open-to-above foyer sets the tone: bright, stylish, & designed to impress. The main floor delivers both form/function. The chef-inspired kitchen features a central island w/ seating, Silgranit sink, melamine cabinets with crown molding, soft-close doors and drawers, full-height backsplash, & a convenient walkthrough mudroom/pantry. The great room offers a warm, inviting space with its electric fp, while the main-floor den gives you flexibility for a home office/playroom. Upstairs, a spacious bonus room connects the primary retreat and bedrooms. The vaulted primary is a true escape, complete with a spa-like 5-pcs ensuite. 2 additional bedrooms, a full bath, & upstairs laundry keep everyday living simple and organized. Separate side entrance for future basement development. Don't miss this one! Builder discount of $46,063 included in price! (id:63502)
Now Real Estate Group
653 Cambrian Bv
Sherwood Park, Alberta
Welcome to The Talo Townhouse, by Rohit - located in the Community of Cambrian. This 1457 sqft, 2 Storey offers 3 bedrooms, 2.5 baths, DOUBLE Garage & NO CONDO FEES. The Ethereal Zen design style will WOW you as soon as you enter the spacious entrance that leads to the open concept main level with a stylish kitchen that offers plenty of cabinets, pantry & quartz island that over looks the dining & living area. 1/2 bath at the back entrance that features a BI bench. Moving upstairs you will find a king sized primary suite featuring a WI closet & 4pc ensuite. 2 bedrooms are both generous in size, a 4pc bath, flex room & laundry compliment this stylish home! Enjoy the privacy of having your own yard or explore one of the multiple parks, playgrounds, dog park & ravine trails through Oldman Creek! It will also be the home to future schools & shopping. Photos may not reflect the exact home for sale, as some are virtually staged or show design selections. (id:63502)
RE/MAX Excellence
Rge Rd 261 Twp Rd 630
Rural Westlock County, Alberta
Wild creatures galore. Experience the wilderness at this quarter (149.83 acres) of land near Larkspur, Alberta. Original growth and some bush is almost 100 years old. Marketable timber. Hunter's paradise. Close to world-famous Long Island Lake. Close to crown land, quad / snowmobile trails, watersports, fishing, camping, horse-back riding, whatever is your thing. Birch, spruce, poplar. This property is in the process of being subdivided into two-75 acre properties (recently approved to be subdivided). (id:63502)
Exp Realty
7257 Armour Cr Sw
Edmonton, Alberta
Welcome to this beautiful duplex in sought-after Ambleside — with NO condo fees! Featuring 3 bedrooms, 2.5 bathrooms, water softener and CENTRAL air conditioning, this home offers comfort and convenience in every detail. The main floor boasts laminate and tile flooring, a bright kitchen with island, and a spacious living area that opens to a large south-facing deck and fully fenced, low-maintenance yard. Upstairs, discover 3 generous bedrooms, including a vaulted primary suite with a stunning walk-in closet and ensuite. The unfinished basement provides endless potential to develop to your taste. Additional highlights include a oversized single garage, and a fully landscaped lot. Close to shopping, schools, and trails — this Ambleside gem is move-in ready! (id:63502)
Exp Realty

