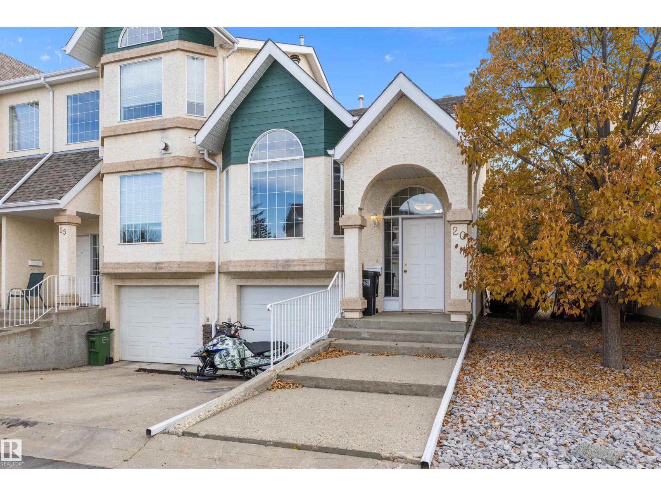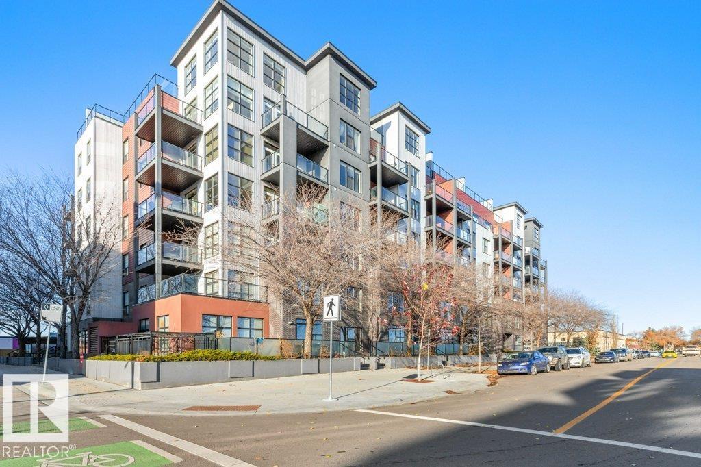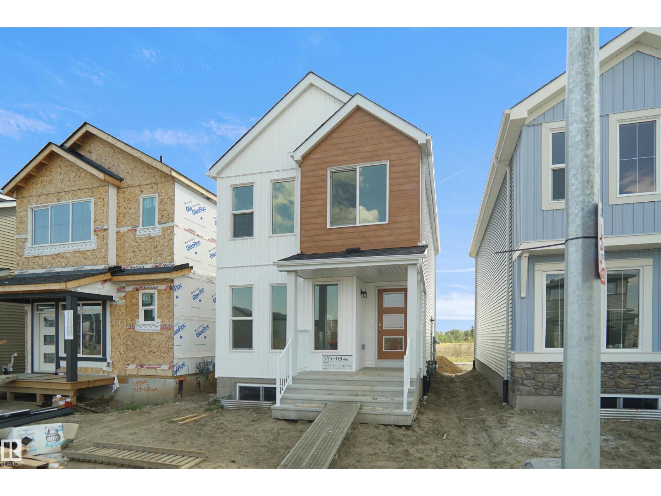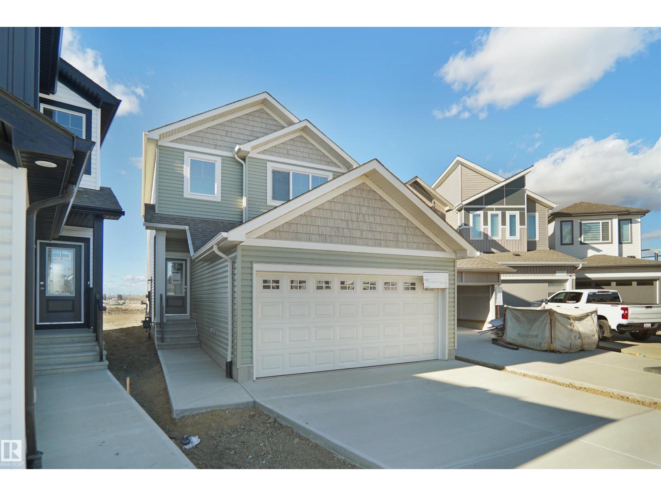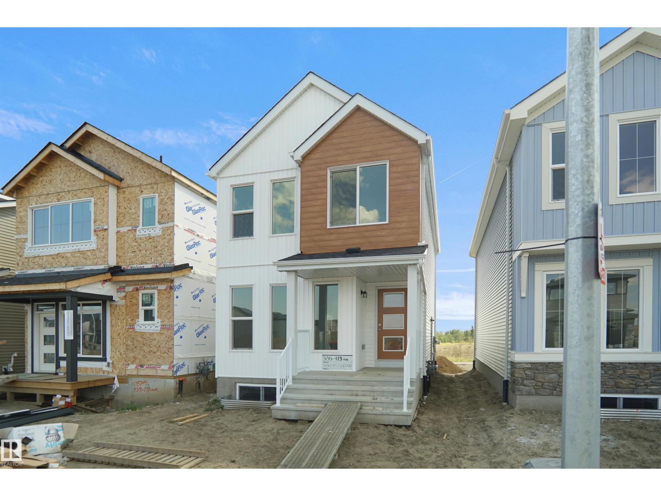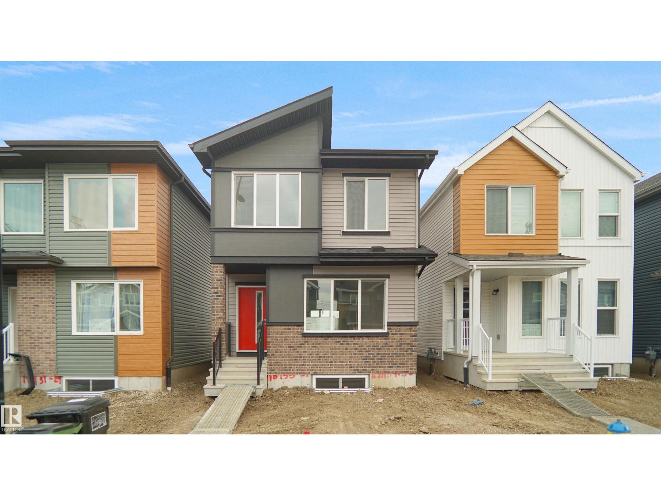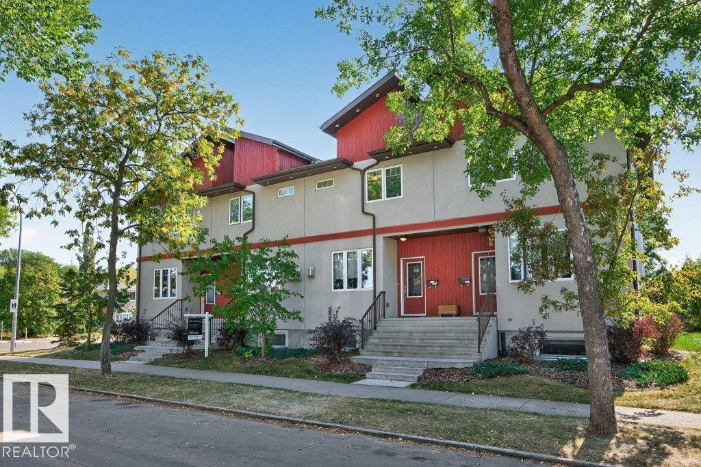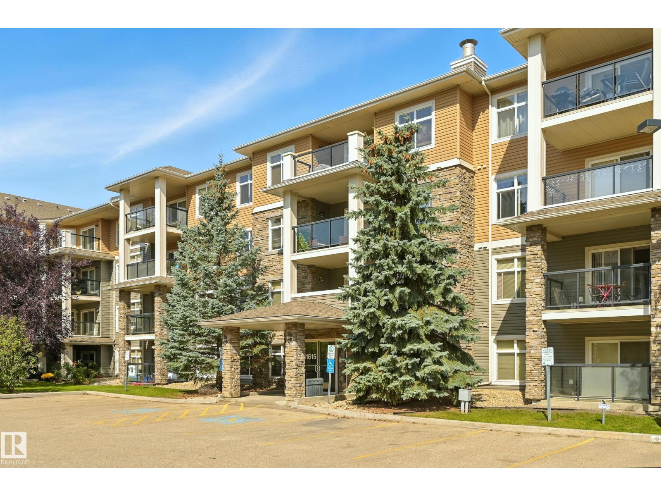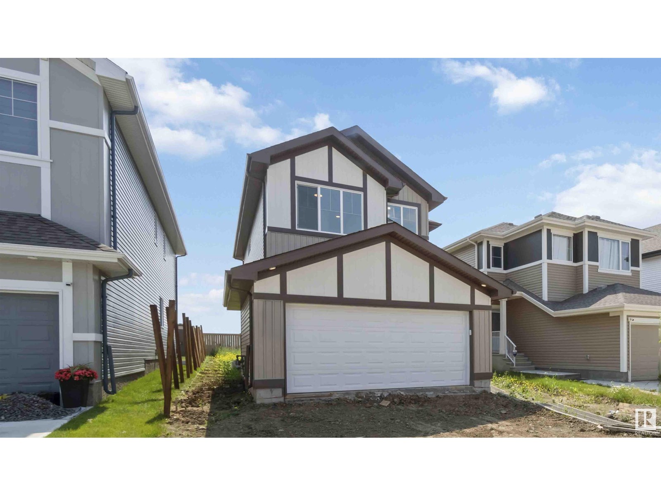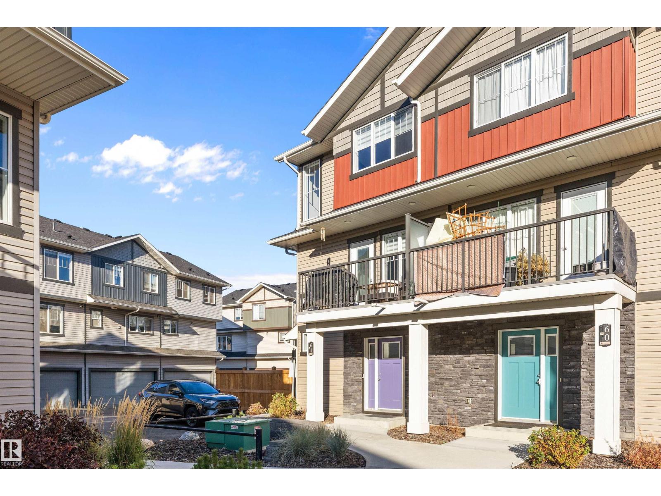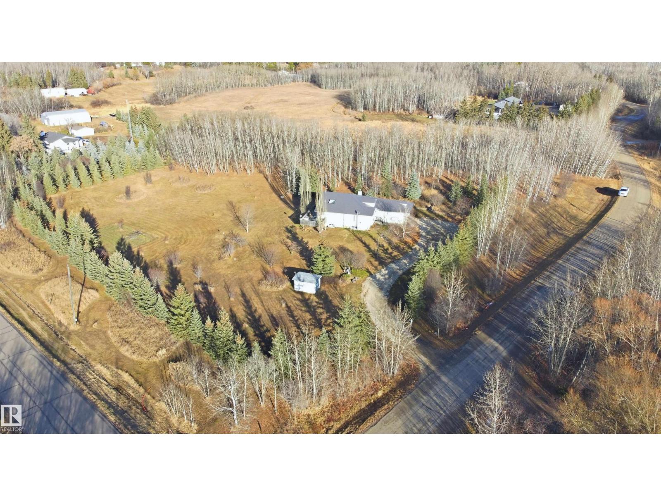#202 4004 47 St
Drayton Valley, Alberta
Affordable & Convenient Living in Valley Terrace Condominiums! Welcome to Valley Terrace Condominiums. It is a quiet, well-maintained building nestled in one of Drayton Valley’s most convenient neighborhoods! This 742 sq ft condo offers the perfect blend of comfort, practicality, and location. Featuring 2 bedrooms and 1.5 bathrooms, this well-kept unit includes a private ensuite half-bath, in-suite laundry, and an open-concept living area. The bright kitchen comes equipped with fridge, stove, and dishwasher, while the spacious living room opens onto a large private balcony with storage — perfect for morning coffee or relaxing evenings. Enjoy the comfort of underground, heated, assigned parking, keeping your vehicle warm and snow-free in winter. Located next to walking paths, close to the hospital, and set in a quiet, mature neighbourhood, this home offers the best of low-maintenance living with great amenities right at your doorstep. Ideal for retirees as it is a 55+, age restricted building. (id:63502)
Century 21 Hi-Point Realty Ltd
#20 11717 9b Av Nw
Edmonton, Alberta
Welcome to the exclusive gated community of Village Green in desirable Twin Brooks. Nestled on a quiet street away from the hustle and bustle of the city, but still having access to public transit, shopping and schools. This stunning bi-level features soaring vaulted ceilings as you step into the home, showcasing the spacious open concept living. The livingroom has a cozy corner gas fireplace and large bay windows. The kitchen has expansive countertops with an eat up bar and newer dishwasher, fridge & microwave hood fan as well as a corner pantry. Functional dining space opens onto your private deck with access to your manicured lawn; maintained by the condo! The main floor has 2 bedrooms, 4 piece main bath and primary has ensuite & walkin closet. Basement has large windows, big family room, large 3rd bedroom and another full bathroom! Attached garage is perfect for winter! Also has A/C! The community is quiet & features greenspace. (id:63502)
Exp Realty
#114 10518 113 St Nw
Edmonton, Alberta
Discover Maxx Urban Living in the heart of Queen Mary Park — just blocks from Grant MacEwan University, Rogers Place, and the River Valley trails. This beautifully refreshed 1 bedroom + den offers flexibility, with the den easily used as a guest room or home office. Featuring 2 full bathrooms (including a private ensuite) and a spacious kitchen with quartz countertops, this home blends comfort and style. Enjoy in-suite laundry, underground titled parking, and a locked mudroom off the patio — perfect for bikes or gear — plus your own private street entrance. Recent updates include new vinyl plank flooring, new carpet, fresh paint, and 9-ft ceilings that make the space feel bright and open. Appliances included, & condo fees cover heat & water/sewer. Whether you’re a homebuyer or investor, Maxx Urban Living offers modern convenience, lasting value, and the best of downtown living. (id:63502)
Royal LePage Noralta Real Estate
20831 16 Av Nw
Edmonton, Alberta
Welcome to the Dakota built by the award-winning builder Pacesetter homes and is located in the heart of Stillwater and only steps from the new provincial park. Once you enter the home you are greeted by luxury vinyl plank flooring throughout the great room, kitchen, and the breakfast nook. Your large kitchen features tile back splash, an island a flush eating bar, quartz counter tops and an undermount sink. Just off of the nook tucked away by the rear entry is a 2 piece powder room. Upstairs is the master's retreat with a large walk in closet and a 4-piece en-suite. The second level also include 2 additional bedrooms with a conveniently placed main 4-piece bathroom. This home also comes with a side separate entrance perfect for a future rental suite. Close to all amenities and easy access to the Anthony Henday. *** Under construction and will be complete by April / May 2026 so the photos shown are from the same model that was recently built colors may vary **** (id:63502)
Royal LePage Arteam Realty
20904 16 Av Nw
Edmonton, Alberta
Welcome to the Sampson built by the award-winning builder Pacesetter homes and is located in the heart of Stillwater and just steps to the neighborhood park and future schools. As you enter the home you are greeted by luxury vinyl plank flooring throughout the great room, kitchen, and the breakfast nook. Your large kitchen features tile back splash, an island a flush eating bar, quartz counter tops and an undermount sink. Just off of the kitchen and tucked away by the front entry is the powder room. Upstairs is the Primary retreat with a large walk in closet and a 3-piece en-suite. The second level also include 2 additional bedrooms with a conveniently placed main 4-piece bathroom and a good sized bonus room. Close to all amenities and easy access to the Henday. This home also has a side separate entrance. *** Under construction and will be complete by April / May 2026 so the photos shown are from the same model that was recently built colors may vary **** (id:63502)
Royal LePage Arteam Realty
29 Ficus Wy
Fort Saskatchewan, Alberta
Welcome to the Dakota built by Pacesetter Homes and located in Forest Ridge community. This home has a well design and higher-end finishes such as luxury vinyl plank flooring flows throughout the great room, kitchen, and breakfast nook, creating a warm and inviting atmosphere for family living and entertaining. The kitchen is a chef's dream, featuring elegant two-toned cabinets with an upgraded door profile, quartz countertops, a stylish tile backsplash, and a large island with a flush eating bar. An under-mount stainless steel sink adds both functionality and aesthetic appeal. A 2 -piece powder room is located off the breakfast nook near the rear entry. Upstairs, the primary retreat offers a spacious walk-in closet and a luxurious 4-piece ensuite with double sinks, providing a private oasis. The second level also features two additional bedrooms and a main 4-piece bathroom, perfect for families. ***under construction photos and colors may vary, To be complete by April / May 2026 ** (id:63502)
Royal LePage Arteam Realty
20827 16 Av Nw
Edmonton, Alberta
Welcome to the Phoenix built by the award-winning builder Pacesetter homes and is located in the heart of Stillwater . Once you enter the home you are greeted by luxury vinyl plank flooring throughout the great room, kitchen, and the breakfast nook. Your large kitchen features tile back splash, an island a flush eating bar, quartz counter tops and an undermount sink. Just off of the nook tucked away by the kitchen is a 2 piece powder room. Upstairs is the master's retreat with a large walk in closet and a 3-piece en-suite. The second level also include 2 additional bedrooms with a conveniently placed main 4-piece bathroom. This home also comes with a side separate entrance perfect for a future rental suite. Close to all amenities and easy access to the Anthony Henday. *** Under construction and will be complete by December of this year so the photos shown are from the exact model that was recently built colors may vary **** (id:63502)
Royal LePage Arteam Realty
7909 105 Av Nw Nw
Edmonton, Alberta
Welcome to this gorgeous townhouse in the highly sought-after Forest Heights neighborhood! Offering 3 good-sized bedrooms and 3 bathrooms, there is a lot of room to enjoy! The thoughtful floor plan features a convenient upstairs laundry & who doesn't LOVE THAT? The basement is also roughed in for a bath & ready for ideas! Outside, you will find a cute deck to relax on with family or guests. A single detached garage offers secure parking and additional storage space. Surrounded by beautiful tree-lined streets, this revitalized neighborhood features modern infill homes that blend seamlessly with established character properties. Enjoy walking trails, river valley access, and the charm of mature landscaping, all while being just minutes from downtown Edmonton for an easy commute. With options for public transportation, this home really has it all. If you are looking for an affordable property that combines style, convenience, and location, this could be an excellent opportunity to call Forest Heights home. (id:63502)
One Percent Realty
#212 11615 Ellerslie Rd Sw Sw
Edmonton, Alberta
Welcome to Rutherford Gate! This 2-bedroom, 2-bathroom home has unique and rare location where there are NO neighbours on either side of you! On one side is a firewall, and the other a closet room, providing you extra peace and enjoyment! This home features TWO titled parking stalls, one under ground (w/storage cage) and one above ground. Inside this home, you are greeted with an open plan featuring a spacious kitchen w/ceramic tile flooring and bright living rm w/south balcony exposure! The mstr suite is spacious and features a big W/I closet + 3-pc ensuite w/over-sized W/I shower. Bdrm 2 is also a great size with a W/I closet. Completing this home is the spacious 4-pc main bath and in-suite laundry. Updates/upgrades to this home incl. A/C, paint, appliances and newer toilets. Building amenities include a fitness room, guest suite, and games/social room (w/pool and ping pong tables). Located in very close proximity to the future LRT expansion, public transportation, shopping, schools and more! (id:63502)
RE/MAX Elite
19 Springbrook Wd
Spruce Grove, Alberta
The Allure blends meticulous design, elegance, and practical living. It offers 9' ceilings on the main and basement levels, a double attached garage with 2' added width (not shown on plan), separate entrance, and Luxury Vinyl Plank flooring. The inviting foyer leads to a bright kitchen with quartz counters, island with flush eating ledge, full-height tiled backsplash, over-the-range microwave, undermount sink, soft-close cabinetry, and a large walk-through pantry connecting to the mudroom and garage. The great room soars 17' with an electric fireplace, while large windows and sliding patio doors fill the great room and nook with light. A half bath completes the main floor. Upstairs, the primary suite features a spacious walk-in closet and 3-piece ensuite with tub/shower. A bonus room overlooks the open-to-below area, alongside a main bath, laundry, and two bedrooms with ample closets. Upgraded railings and basement rough-ins are included. This home showcases our enhanced Sterling Signature Specification. (id:63502)
Exp Realty
#61 165 Cy Becker Bv Nw
Edmonton, Alberta
Modern comfort meets convenience in this stylish 3-storey townhouse. This is perfect for first-time buyers ready to own their first home! The entry-level features a bright foyer, extra storage, and access to your double-attached garage ideal for keeping vehicles warm and secure. Upstairs, the open-concept main floor offers a spacious living and dining area, a U-shaped kitchen with quartz countertops, a large walk-in pantry, and stainless steel appliances. Step onto your private deck to enjoy your morning coffee or unwind after work. A handy half bath completes this level. Upstairs, both bedrooms are primary suites, each with its own ensuite and ample closet space, plus laundry right where you need it. Thoughtful finishes include luxury vinyl plank, tile, and carpet throughout. With professional landscaping, low-maintenance living, and visitor parking right beside your home, this move-in-ready property is a smart and stylish choice for today’s buyers. (id:63502)
RE/MAX Excellence
#370 50247 Rge Rd 232
Rural Leduc County, Alberta
STUNNING PRIVATE 3+ ACRE LOT JUST 10 MINUTES FROM BEAUMONT!! Beautifully treed & nestled in Scottsdale Estates, find this well-maintained bungalow. Sunlight throughout the house w/ skylights & large windows. Gorgeous gas fireplace in living rm w/ imported stone features (provides ample heat in the winter). Kitchen has granite/quartz, plenty of cabinets, wall oven & gas stove. Primary retreat w/ spa-like ensuite (enjoy a soak) & deck access! Main floor complete w/ 2nd bdrm, 2nd bthrm & laundry rm. Basement has in-floor heating, recreation/2nd living space, huge 3rd bdrm, full 3pc bthrm & cold storage/storage space. Enjoy quiet summer evenings on the deck w/ sunset views. Plus deck wraps around house to enjoy those early morning sunrises. Huge evergreens border the property, apple trees, firepit area & storage shed. Addtl features include NEW METAL roof, hardwood floors (approx 6 years old), newer hot water tank (approx 5 years), newer washer/dryer, heated oversized garage, central vac, BBQ gas line & more! (id:63502)
RE/MAX Elite


