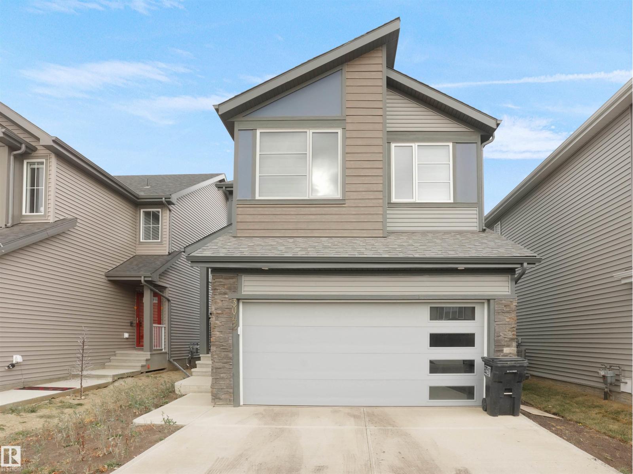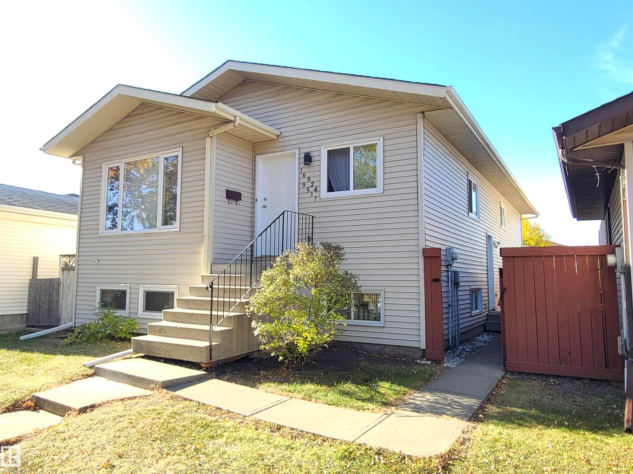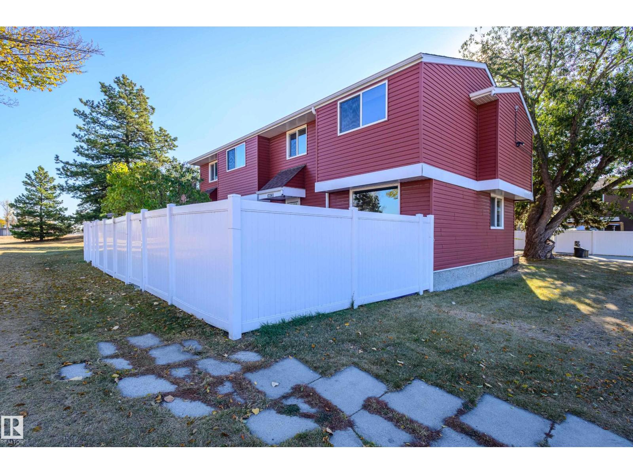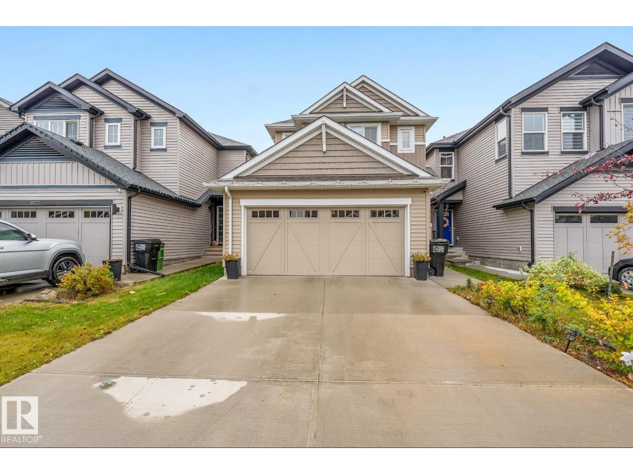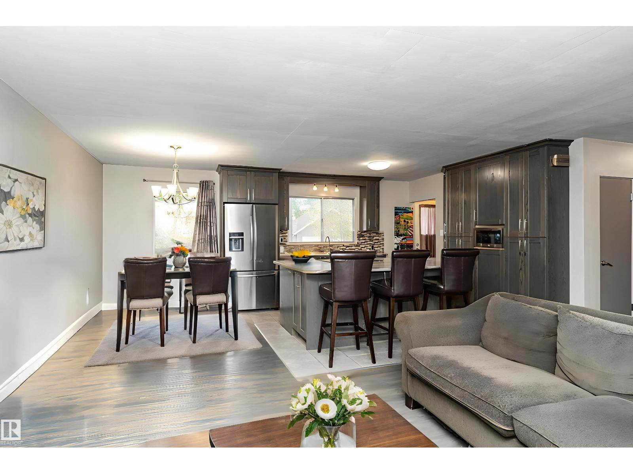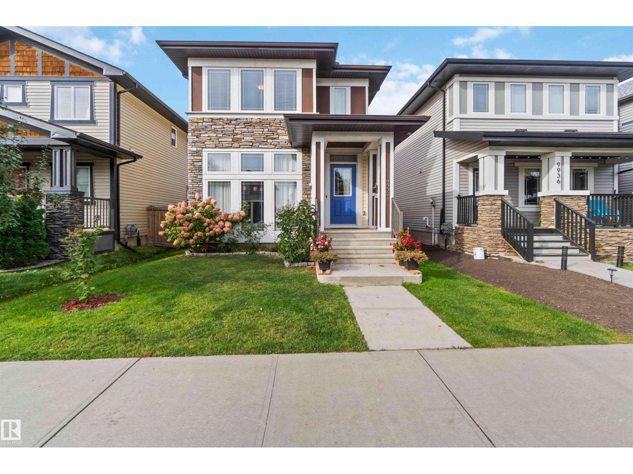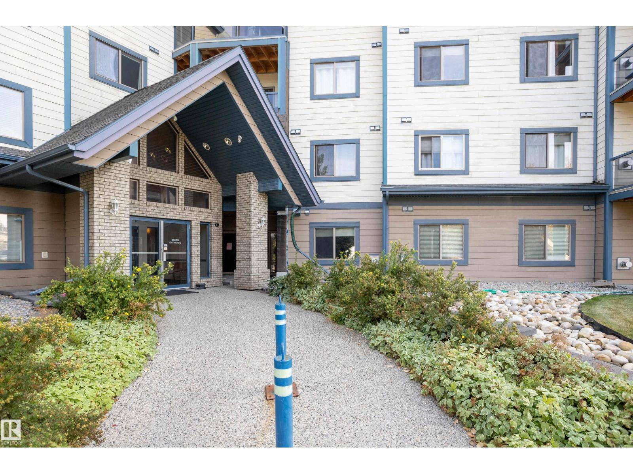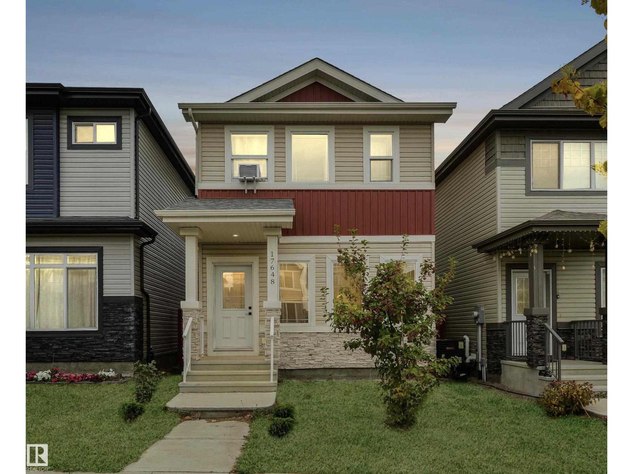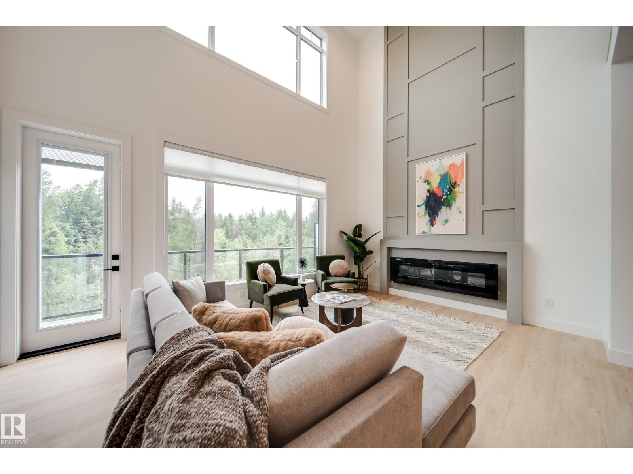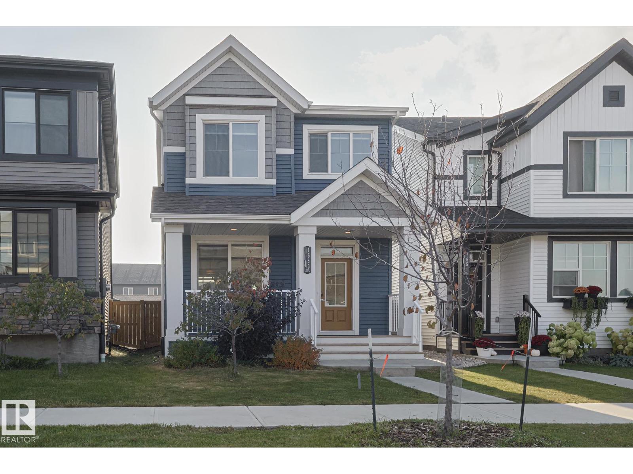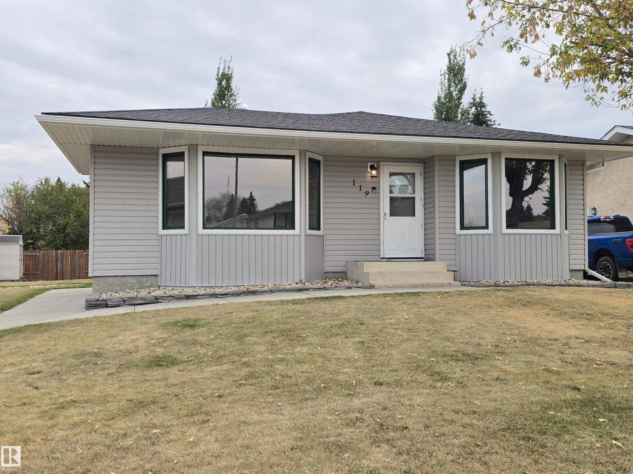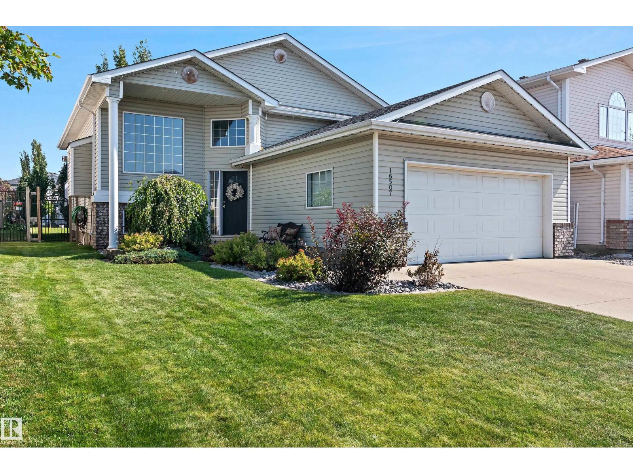3042 Dixon Landing Ld Sw
Edmonton, Alberta
Welcome to this stunning 2024- built home featuring 4 spacious bedrooms and 3 full bathrooms in the highly sought-after Desrochers community. Designed with elegance and functionality in mind. This home offers a grand open-to-below living area that fills the space with natural light. Enjoy a modern kitchen with quality finishes. The side entrance to the basement offers excellent potential for future development or income suite possibilities. If you are environmentally conscious you'll love the built-in solar panels, helping reduce utility costs with a double attached garage. This home blends comfort, style and sustainability, and all amenities-move in ready and waiting for you! (id:63502)
Maxwell Polaris
16924 95 St Nw
Edmonton, Alberta
Freshly RENOVATED 3+3 bdrm Bi-Level with in-Law Suite and oversized 22x25 double detached garage in a family friendly neighborhood of Lago Lindo. The main floor offers NEW kitchen with quartz countertop, high gloss upper cabinets, New S/S appliances package including convection stove with Air Fry and Wi-Fi, French door fridge with water and ice dispenser. Spacious living room, 3 large bedrooms and its own laundry. NEW bathroom. NEW VINYL PLANKS flooring. The lower level features SECOND KITCHEN, 3 good sized bedrooms, large windows (above grade), spacious living room, a 4-piece bath, and second laundry with plenty of storage space. Outside offers a fenced yard with a private patio, a double detached garage with 8 feet garage door and concrete parking with plug--in for 2 more cars, boat or RV! New shingles (2025). Excellent for extended family or investor. Soon possession available! (id:63502)
RE/MAX Excellence
13341 47 St Nw
Edmonton, Alberta
Beautifully renovated 3 bedroom townhouse in Sifton Park in NE Edmonton. New appliances, new kitchen, renovated bathrooms, new flooring, and fresh paint throughout. Includes 1.5 bathrooms, an unfinished basement, and lots of low maintenance upgrades. The private backyard is enclosed in vinyl fencing and the entire building has been well renovated, including vinyl windows and newer roofs. Sifton Park Ravines is a pet friendly condo association and backs onto the field behind Sifton Elementary School. Your kids can walk to school while you enjoy the peace and tranquility of this corner end unit townhouse. (id:63502)
Homes & Gardens Real Estate Limited
1024 Daniels Loop Sw Sw
Edmonton, Alberta
Pride of original ownership, North facing , No house at back , super clean, huge backyard , well maintained 1615 sqft front double attached garage home located in most desired community of Desrochers . This home is aperfect for growing families , first time home buyers and investors with almost everything near by. Rec centre is 5 mins walk, Public high school 2 mins drive other 3 schools near by ,Quick and easy access to 41 ave and highway 2, quick commute to future LRT and future Hospital. 3 spacious bedrooms including huge master , 2 full bath,1 half bath, bonus/living space upstairs to enjoy the free time. Main floor is a uniquely architectured to every inch of space, Chefs dream kitchen with ceiling height cabinets ,spacious Laundry room with storage shelving. Living area is spacious to enjoy free time with cup of coffee with family or guest. Patio door leads to wooden deck and fully landscaped backyard to enjoy summers. Basement is unfinished and awaits your personal touch. Seeing is believing. (id:63502)
Venus Realty
10619 149 St Nw
Edmonton, Alberta
Affordable gem in Grovenor! Set on a convenient service road with plenty of front parking plus a double detached garage. This bright, open home has been tastefully updated over the years, including a new fridge, new dishwasher, new hot water tank, and updated kitchen and bathroom. The spacious layout features a spacious kitchen with a huge island and stainless steel appliances, hardwood and tile flooring throughout, and two main-floor bedrooms. A separate entrance leads to a finished basement with a family room, laundry, storage, and space for a future bedroom and bath—perfect for a suite or extra living area. Outside, enjoy a large deck and large lot with room to grow. Steps to Grovenor School (Pre-K–6), close to Westminster IB Jr. High, and minutes to bus routes 912, 908 & 940X for easy downtown access. Near ravines, trails, and Glenora—this is an affordable home in one of Edmonton’s most desirable neighbourhoods! (id:63502)
Liv Real Estate
9932 221 St Nw
Edmonton, Alberta
Welcome to this charming home in the heart of Secord - a family-friendly community surrounded by schools, parks, and everyday conveniences. Step inside and fall in love with the bright open-concept layout featuring floor-to-ceiling windows that fill the home with natural light. The main floor seamlessly connects the living room, dining area, and kitchen - perfect for family gatherings and entertaining. Enjoy cozy evenings by the fireplace under 12 ft ceilings, creating a warm and inviting atmosphere. Upstairs has a spacious primary with a walk-in closet and ensuite. The basement offers a large recreation room - ideal for movie nights. Outside, the home is move-in ready with finished landscaping and a large 20x22 double detached garage. Relax or host summer BBQ's on your finished deck. Located close to three schools, Costco, RiverCree Casino, restaurants, and the Anthony Henday. This home delivers everything you need and more - in a community you'll love. (id:63502)
Century 21 Leading
#324 2903 Rabbit Hill Rd Nw
Edmonton, Alberta
A 3 BEDROOM CONDO....HARD TO FIND BUT IT'S HERE! This is a TRUE 3 Bedroom-not a 2 Bedroom & Den. In the desired community of Hodgson, this OUTSTANDING Condo in the Grande Whitemud Oaks has just been upgraded and is MOVE IN READY! The bright, open plan features a LARGE Living room with a gas fireplace, a functional Galley Kitchen, a BIG dining room, in-suite washer/dryer, and an en-suite with a walk in shower. Other highlights include New LVP flooring, New paint, 1-Underground stall AND a convenient outside parking stall that you or your guests can use. This well run complex ammenities include an exercise room, a guest suite and a social room. In a GREAT Riverbend location, you are in close proximity to shopping, GREAT schools, the Terwillegar Rec. Center, ravine walking trails, a dog park and have easy access to the Whitemud and Henday Freeways. The condo is perfect for First Time buyers, Investors, a growing family, or down sizers wanting a unit with SIZE that they can lock and leave. THIS IS THE ONE! (id:63502)
Maxwell Challenge Realty
17648 62 St Nw
Edmonton, Alberta
PERFECT FAMILY HOME in MCCONACHIE w/ 1,315.58 sq.ft. of developed living space, 2 PRIMARY BEDROOMS, 2.5 BATHS, a DETACHED DOUBLE GARAGE & FULLY FENCED BACKYARD. The main floor presents an OPEN CONCEPT w/ large KITCHEN + MASSIVE ISLAND + BREAKFAST NOOK + STAINLESS STEEL APPLIANCES, an extendable dining area, a cozy living room w/ LARGE WINDOWS that let in plenty of light, & a 2PC BATH. Upstairs you’ll find not one but TWO PRIMARY BEDROOMS each w/ its own 4pc ENSUITE & ample closet space, plus UPSTAIRS LAUNDRY for added convenience. The basement is UNFINISHED & ready for your personal touch. Located close to all the amenities you can think of including GROCERY STORES, BANKS, CAFES, PARKS, RESTAURANTS, SCHOOLS, & PUBLIC TRANSIT. Easy access to Manning Drive & the ANTHONY HENDAY. (id:63502)
Rimrock Real Estate
#21 20425 93 Av Nw
Edmonton, Alberta
Introducing “Luxury Greens” by Spectrum Homes – a premium, executive-style WALKOUT half-duplex bungalow in sought-after Webber Greens! Backing green space, this custom built home designed by CM Interior Designs showcases resort-style living with 10' ceilings, 8' doors, and an open concept layout. The main floor offers 2 bedrooms, 2 full baths, laundry, and a dream kitchen with waterfall island, walk-through pantry, spice racks, garbage pullout, and upgraded appliances. Enjoy the bright living room with massive windows, fireplace, window coverings, and soaring open-to-below ceilings. The primary suite is a retreat with spa-inspired ensuite featuring a freestanding tub, tiled shower, dual sinks & walk-in closet. Upper loft includes built-in wet bar and 2nd fireplace. Fully finished walkout basement features a large rec room, 3rd fireplace, 2 bedrooms, full bath & wet bar. Finished garage w/ 220V EV charger, zoned A/C, WiFi LED gem lights, & exposed aggregate driveway complete this incredible home! (id:63502)
Maxwell Polaris
1653 Plum Circle Ci Sw
Edmonton, Alberta
Welcome to this beautifully finished home offering style, comfort, and functionality throughout. Step inside to soaring ceilings and a sunken living room with a cozy electric fireplace. The kitchen is a chef’s dream with granite countertops, gas stove, and plenty of space to entertain. Luxury vinyl plank flooring runs throughout the main living areas with carpet only on the stairs. Upstairs, the expansive primary retreat includes double sinks, a large walk-in closet, and room to truly unwind. Two additional bedrooms (one with its own walk-in) and a convenient laundry room complete the upper level. The fully finished basement adds even more living space with a rec room, 4-piece bath, an additional bedroom, and a beautiful mural feature wall. Outside you’ll love the front veranda, 10x10 deck, and brand new landscaping with rocks, grass, shrubs, and trees. A double detached garage, finished to drywall and paint, adds practicality. Truly move-in ready, this north-facing home checks all the boxes. (id:63502)
Exp Realty
119 Diamond Dr
Millet, Alberta
WOW! Check out the size of this yard! Over 7140 square foot yard! The massive yard will fit an oversized double garage, or possibly a triple, and even a large RV! Very clean & well-cared-for home located directly across from a beautiful park! This exceptional home has newer flooring, brand new HWT, brand new dishwasher, & the furnace was just serviced/cleaned, including all the ducts. Spacious kitchen with a large dining room with bay-window, also a huge living room with bay-window, 3 very generously sized bedrooms, including a larger master with a 3 pc ensuite. There is also a 4pc main bath. There is tons of storage, plus a separate side entry separate from upstairs. This home would make an awesome family home, with the park right across the road, or an investment, with the wide open floor-plan in the basement, just awaiting your final design. The basement is huge, and has a large storage space with shelving. Come check out this home and massive yard! (id:63502)
RE/MAX Real Estate
16507 81 St Nw
Edmonton, Alberta
Step into this stunningly updated 1999-built home featuring a bright open-concept layout with soaring vaulted ceilings. The brand-new kitchen is designed to impress, complete with sleek stainless steel appliances, modern finishes, and plenty of workspace for the home chef. Offering 3+2 bedrooms and 3 full bathrooms, this home provides flexibility and comfort for the whole family. The fully finished basement adds extra living space, perfect for entertaining, family movie nights, or a home gym. Enjoy your favorite music throughout the house with the built-in speaker system. Outside, the yard is beautifully landscaped and ready for summer gatherings, while the double attached garage provides convenience and storage. Located close to schools, transit, shopping, and all amenities, this home blends modern updates with everyday practicality—move-in ready and waiting for you! (id:63502)
Royal LePage Noralta Real Estate

