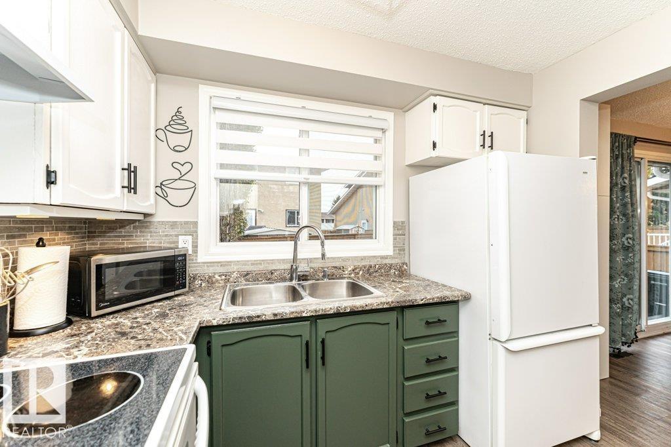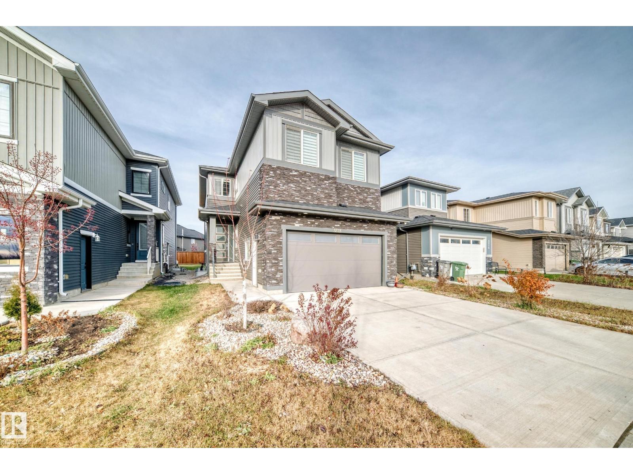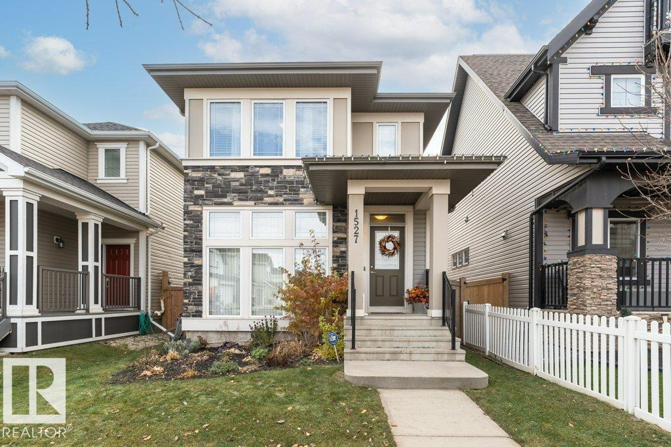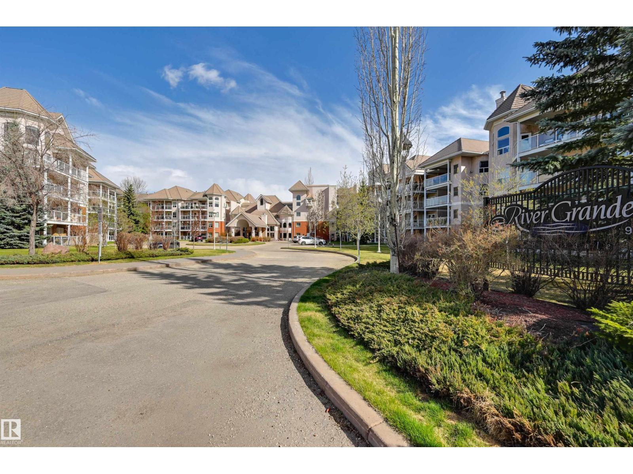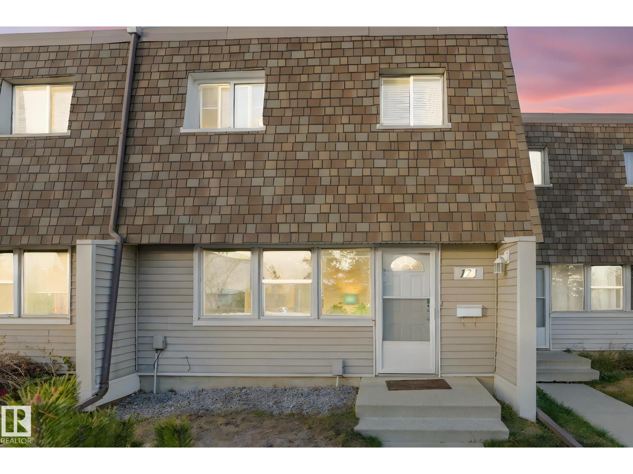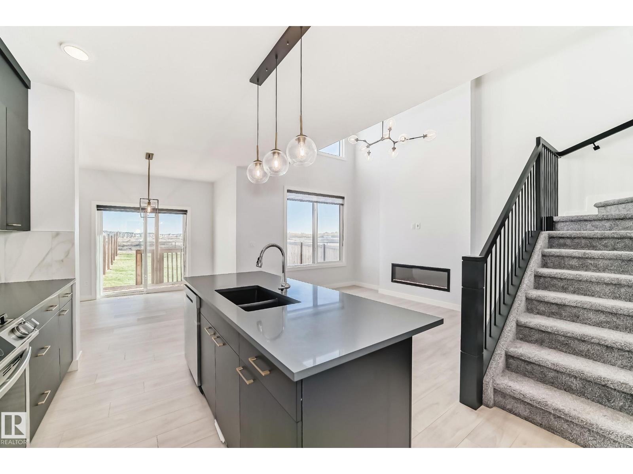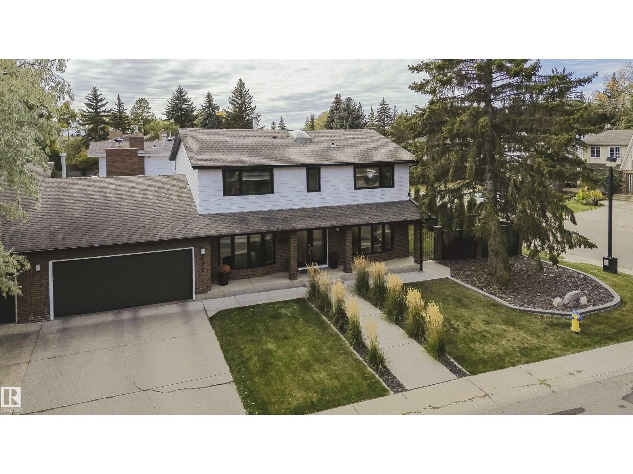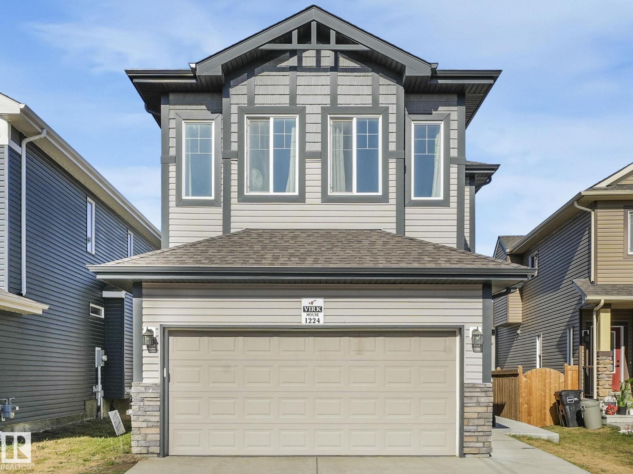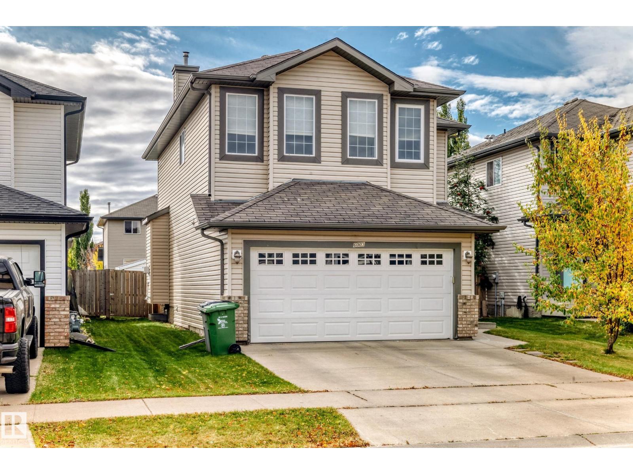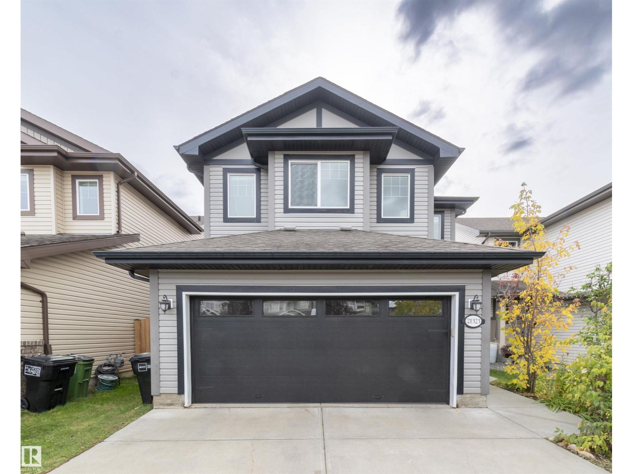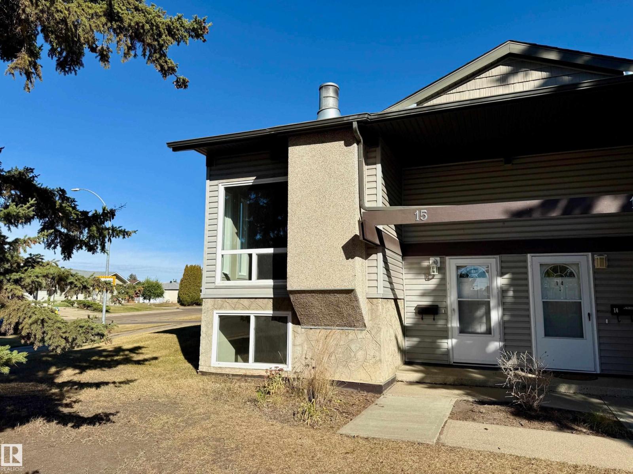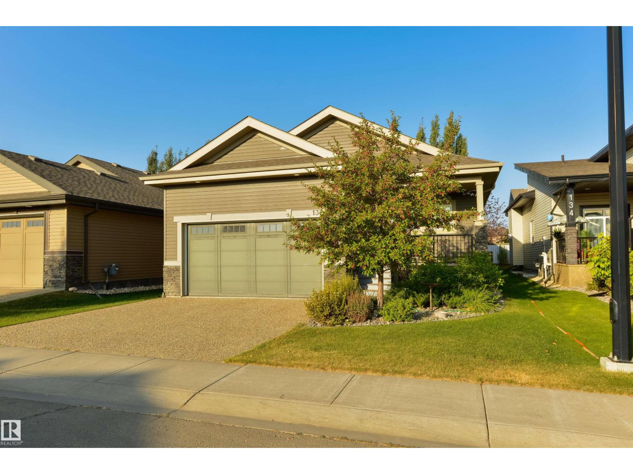10944 Beaumaris Rd Nw Nw
Edmonton, Alberta
This affordable home is in a great location close to schools, parks, shopping, restaurants, public transit and Beaumaris Lake with its walking trail. This half-duplex with attached single garage is on a cul-de-sac within the condo project. Inside you'll find 3 bedrooms (including the primary bedroom) on the upper floor along with a 4-piece bathroom. The main level has an open kitchen/dining area, a cozy living room and a 2-piece powder room. The basement has been finished with a rec room, a flex room and the laundry and utility room. There have been several updates in recent years, including the vinyl plank flooring on the main and lower levels. The private back yard is very inviting with its patio and garden beds. There is a french immersion elementary school just a block away. Nearby, a new catholic high school will open in September 2026. This home with its excellent location and low maintenance fees is a great choice for couples or young families starting their home ownership journey. (id:63502)
Homes & Gardens Real Estate Limited
5518 30 Av
Beaumont, Alberta
Former Showhome | 5 Bedrooms | 4 Full Bathrooms | Heated Finished Garage Beautiful former showhome that’s been very well cared for and shows like new. Features 5 bedrooms and 4 full bathrooms on a regular lot with extra side windows for plenty of natural light. Move-in ready with finished landscaping, partial fencing, blinds, upgraded appliances, and a heated, finished garage. Main floor offers a full bedroom and bathroom, extended kitchen with a spice kitchen, spacious dining area, and a family room with open-to-above ceiling. Upper floor includes 4 more bedrooms, 3 full bathrooms, laundry, and a bonus room for entertainment. Unfinished basement has 3 large windows — a rare find and great for future development. (id:63502)
Exp Realty
1527 Secord Rd Nw
Edmonton, Alberta
Welcome to this gorgeous 3 bdrm 2.5 bath central air conditioned two-storey home with double detached garage. It features a striking front façade with floor-to-ceiling windows. Interior glass panels highlight the open space from basement to main floor. The home's design is open and airy with the living room centering around a gas fireplace, adding warmth and ambiance to the space. The gourmet kitchen is complete with contemporary finishes, high-end stainless steel appliances, and a large eat up island with the dining area dressed with a bank of windows. Upstairs, you’ll find the 3 well-proportioned bedrooms, with the primary featuring a walk-in closet and 4 pce ensuite. On the landing between the main floor and lower level is home to the half bath.The lower level offers a great rec area and utility room, housing the front load laundry duo. A massive deck expands from the house to the garage, offering a perfect space for outdoor dining, lounging, and entertainment, accompanied by smart landscaping choices. (id:63502)
Maxwell Challenge Realty
#336 9008 99 Av Nw
Edmonton, Alberta
COURTYARD VIEWS from this IMMACULATE 2 bedroom 2 bathroom condo in the desirable RIVER GRANDE conveniently located with the river valley trails & transportation at your doorstep, minutes to Downtown & quick access to the U of A. This unit has an open concept layout with the bedrooms at opposite ends of the living area. The kitchen features white cabinetry, a raised eating bar & a pantry. Cozy gas f/p in the living room. Enjoy access to the southeast balcony with a gas BBQ outlet from the living room & primary bedroom. The primary bedroom has a walk through closet to the 4 piece ensuite & the 2nd bedroom is across from the 3 piece bathroom. The laundry room has storage. Included: stove, built-in microwave, fridge, dishwasher, INSUITE WASHER & DRYER, A/C, U/G PARKING & storage locker. Well managed, pet friendly building offering a fitness room, games room, social room, guest suite, car wash & visitor parking. Adjacent well maintained park with community amenities. Beautifully maintained home! (id:63502)
RE/MAX Real Estate
121 Village On The Green Gr Nw
Edmonton, Alberta
This professionally renovated 2-storey townhouse with upgraded finishings and appliances throughout is extremely well maintained. Upgrades include: Flooring, lighting, electrical, kitchen cabinets, taps, sinks, tile backsplash, toilets, tub, wood finishings, doors and much more! The main level offers a bright and spacious living room with a gorgeous stone feature wall. Walk through kitchen into the dining area, laundry area and a half bath complete the main floor. Upstairs there are 3 generous sized bedrooms with the Primary bedroom offering 2 closets, one which is a walk-in. The basement features a large rec room accommodated by a bar and a workshop area, perfect for entertaining. The backyard includes a large deck, professional installed artificial grass and newer High end Arctic Spas Hot Tub, as well as two covered parking stalls. Within walking distance of Londonderry Mall, schools, public transportation. (id:63502)
RE/MAX River City
9411 Pear Cr Sw
Edmonton, Alberta
Welcome to the desirable Orchards community in Southeast Edmonton. This single-family shows 10/10 and features an OPEN-TO-BELOW layout with a SIDE ENTRANCE. Enjoy the benefits of a new home without the extra expenses. This home comes fully landscaped, front and back, is fenced, and has a deck. The main floor has a 9' ceiling, an open to below feature with a fireplace, bright airy windows, a gorgeous matte black upgraded kitchen and a complimentary SPICE KITCHEN as well. The pantry is spacious, and all appliances are included. The second floor features a central bonus room, 3 bedrooms and a full-sized laundry room. The beautiful primary bedroom features a private balcony that overlooks the green space. The 5-piece en suite is a dream and leads to the large walk-in closet. The side entrance is great for a future basement suite. The backyard is pie-shaped and backs a walking trail. There is lots of room for children to play. Enjoy parking your cars inside the double attached garage on the cold days coming. (id:63502)
Maxwell Devonshire Realty
177 Wolf Willow Cr Nw Nw
Edmonton, Alberta
LOCATION!LOCATION!LOCATION! Discover this beautifully maintained 2-storey home perfectly situated near the scenic River Valley.With a specious open floor plan ,this home offers the perfect blend of comfort, character and convenience. Step inside to find warm hardwood floors throughout the main level and cozy living room with wooden fireplace- ideal for relaxing evenings, and sunroom that can be enjoyed year-round. The kitchen flows seamlessly into the dinning and living area-ideal for family life and entertaining. Main-level bonus room provides flexible space for a home office or playroom. Upstairs you will find primary bedroom with ensuite, along with 3 additional bedrooms, offering plenty of space for family and guests.The fully finished basement adds even more living and recreational options. Stay comfortable in all seasons with 2 furnaces, 2 A/C units. Outside, enjoy a beautifully landscaped backyard and your private rooftop deck. The triple garage offers plenty of space for parking and storage. (id:63502)
Royal LePage Premier Real Estate
1224 25 Av Nw
Edmonton, Alberta
FULLY FIN | SEP ENT | ORIG OWNER | This beautiful 2-Storey Home is nestled in a quiet cul-de-sac in the desirable community of Tamarack, sitting on a Huge Lot with great curb appeal. The main floor offers 9 ft ceilings, an open-concept layout, and a stunning kitchen with quartz countertops, ceiling-height cabinets, SS Appl, and a spacious dining area perfect for gatherings. The elegant staircase to the upper floor is finished with wooden railings and spindles, adding warmth and character to the home. Upstairs also offers 9 ft ceilings, a Master BDRM with 5Pc Ensuite, a stylish ceiling detail, and two additional good-sized BDRMS, Bonus Room perfect for an playroom or media space, with Full bath & Laundry complete this level. The SEP ENT leads to a Fully Fin in-law suite with a 2nd kitchen & Laundry. Ideal for Ext. family. Enjoy the fully fenced backyard with a deck, providing plenty of space for outdoor living. Close to schools, parks, shopping, and quick access to Whitemud & Anthony Henday. Must See !!!!! (id:63502)
Royal LePage Noralta Real Estate
6003 48 Av
Beaumont, Alberta
Welcome to this beautifully maintained home featuring a grand open-to-above entrance filled with natural light. The open-concept main floor showcases rich hardwood, stainless steel appliances including a new fridge & dishwasher, walk-in pantry, and an island perfect for entertaining. The bright dining area flows into a spacious living room with a cozy gas fireplace. Step outside to a brand-new deck, large backyard, and oversized storage shed—ideal for outdoor living. A 2-piece bath and laundry area off the garage (great mudroom potential) complete the main floor. Upstairs offers a spacious bonus room, two well-sized bedrooms, a 4-piece bath, and a large primary suite with walk-in closet and private ensuite. The fully finished basement adds even more living space. Major updates include hot water tank and furnace (2022). Located on a quiet street in sought-after Goudreau Terrace, near Four Seasons Park and the Aquafit Centre. A perfect blend of comfort, style, and location! (id:63502)
Royal LePage Noralta Real Estate
21323 58 Av Nw
Edmonton, Alberta
Step inside this beautifully renovated property backing onto an incredibly expansive and peaceful green space. With its private, light-filled rooms, you’ll enjoy this spectacular southerly aspect all year round. The open-concept main floor features a welcoming spacious living room with a cozy gas fireplace, and a stunning upgraded kitchen with stainless steel appliances, quartz countertops, a corner pantry, and convenient access to the double attached garage. The spacious dining nook opens to a modern composite deck overlooking the sun-drenched, south-facing backyard — perfect for relaxing or entertaining outdoors. A stylish two-piece bathroom and main-floor laundry add everyday convenience. Upstairs, you’ll find a generous bonus room ideal for family gatherings or quiet evenings in, along with three inviting bedrooms. The luxurious primary suite includes two walk-in closets, a Jacuzzi tub, and a spa-inspired ensuite, creating your own private retreat. The unfinished basement awaits your creative touch. (id:63502)
Maxwell Polaris
15 Northwoods Vg Nw
Edmonton, Alberta
This is the perfect property for a first time home owner, someone wanting to downsize or an investor. The totally open main floor plan and large wrap around deck set this unit apart from all the others in the complex. There is outdoor storage under the deck and a natural gas line for a BBQ. Inside, the vaulted cedar beam ceiling makes it feel spacious yet cozy. The kitchen is a dream, with an abundance of cabinets, granite countertops and a raised eating bar. This is a corner unit with only one neighbor and mature trees in the front and back that offer privacy and a view year round. With every amenity you could need across the street including grocery, medical, YMCA, local restaurants and pub, public transit and walking trail along Beaumaris Lake, this is an amazing location. (id:63502)
Comfree
#132 50 Heatherglen Dr
Spruce Grove, Alberta
Heritage Creek is one of the most desired adult-living (55+) retirement communities in the Tri-Area because of its security behind gated walls, and its focus on investing in your lifestyle – your life, your way. Perfectly positioned in the community, this bungalow features central A/C, an open layout, 9’ ceilings, hardwood flooring, a chef’s kitchen with warm-toned cabinetry, built-in stainless appliances, stone countertops, & separate dinette, recessed living room ceilings, main-floor laundry, 3 total bedrooms including a king-sized owner’s suite with walk-in closet and 5pc ensuite, and a fully-finished basement with massive storage room. Complete with a covered WEST-FACING composite deck, double-attached garage with EPOXY flooring, and low condo fees - whether you’re an avid traveler, pickleball player, walker, empty-nester, retiree, or enjoy the social aspects of engaging with your neighbors, Heritage Creek has something to offer everyone – you’re going to love it here! (id:63502)
RE/MAX Preferred Choice

