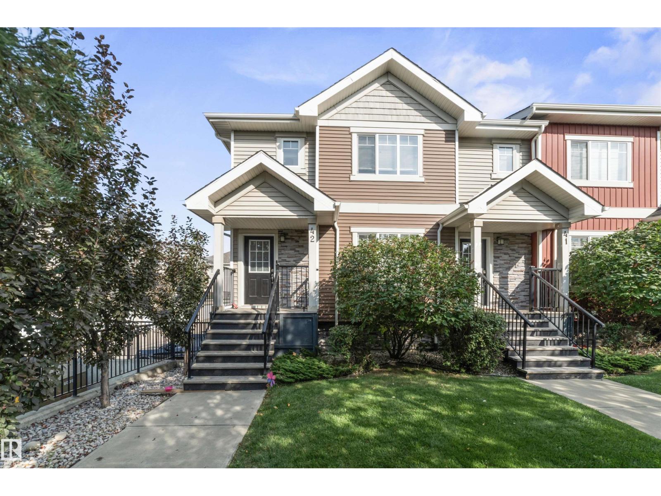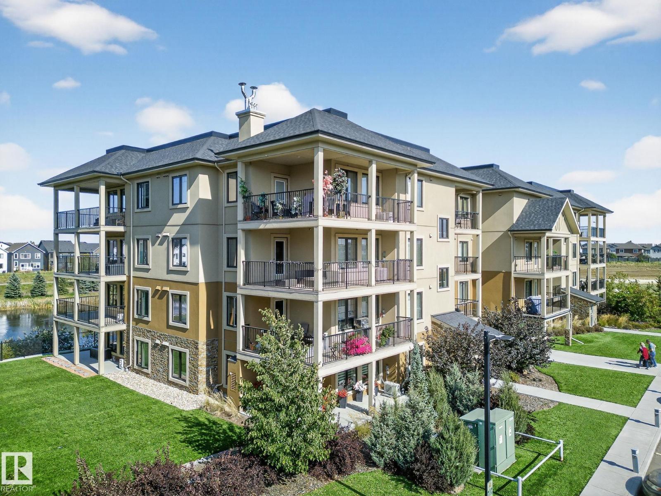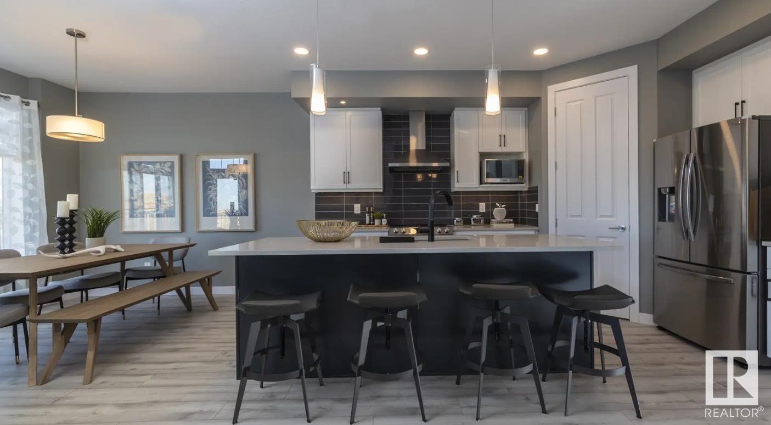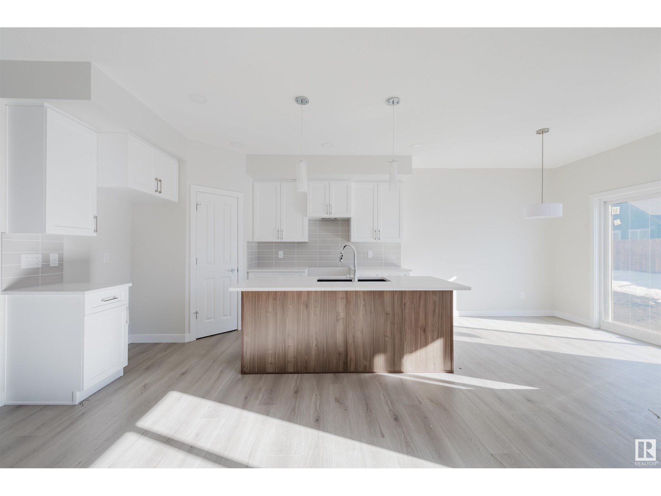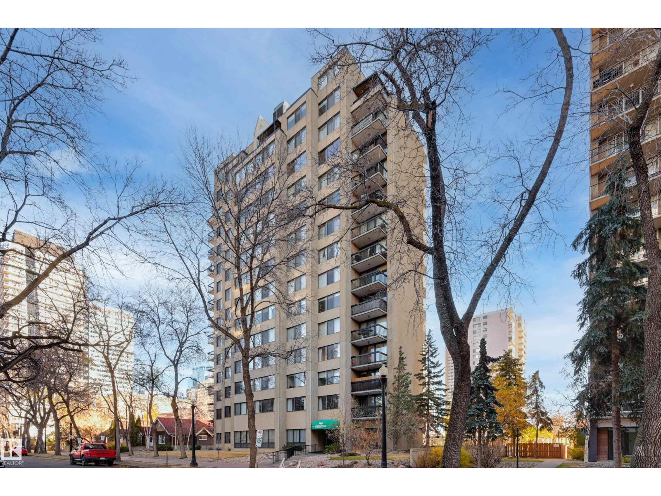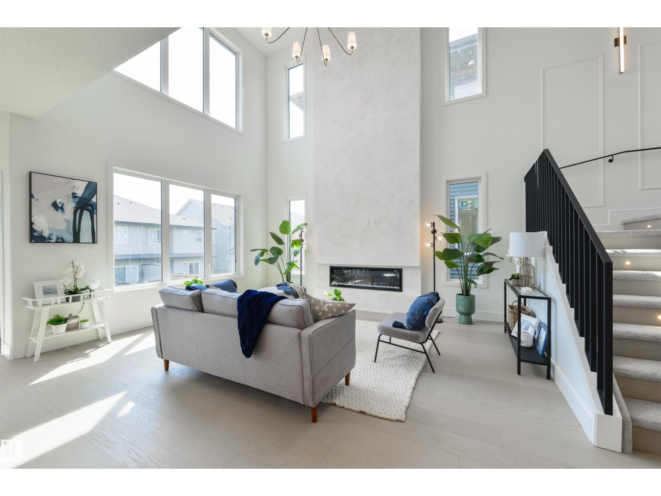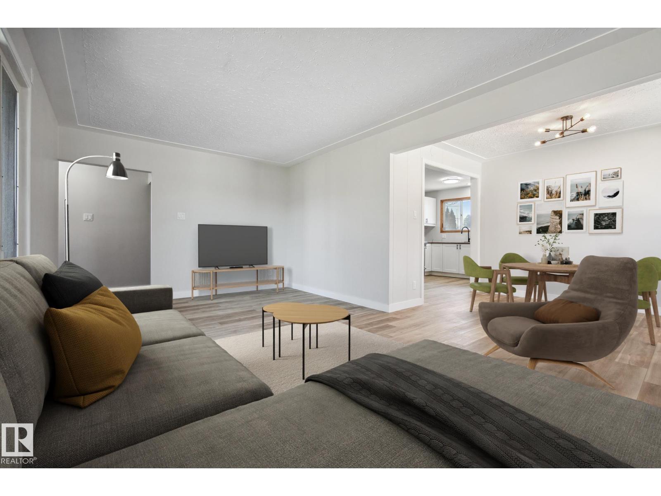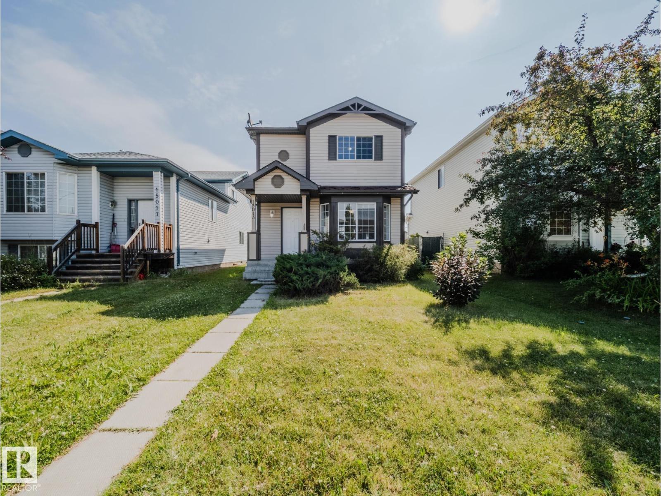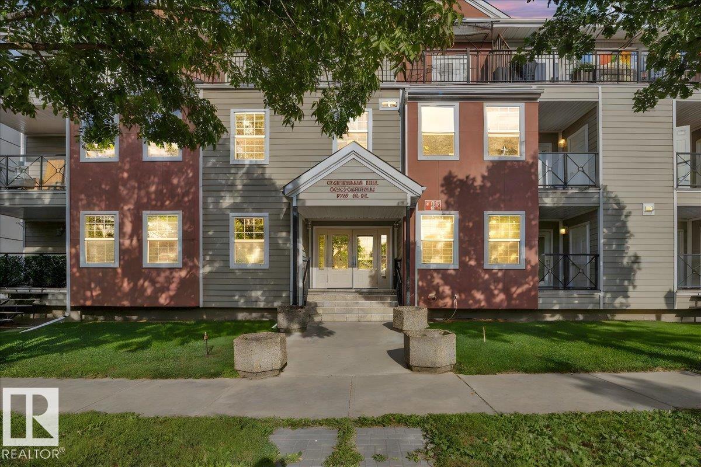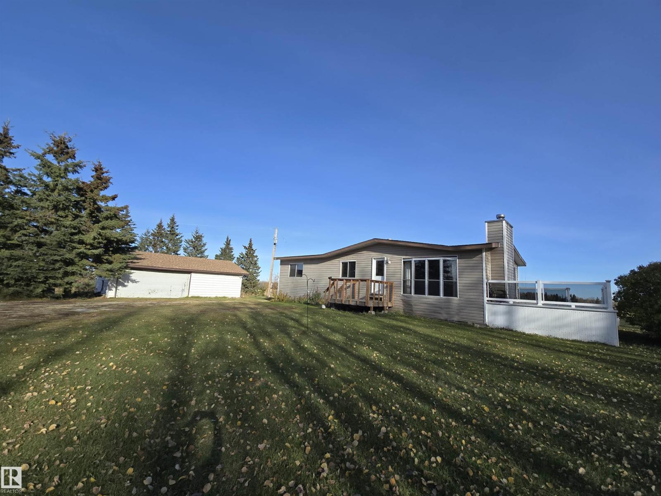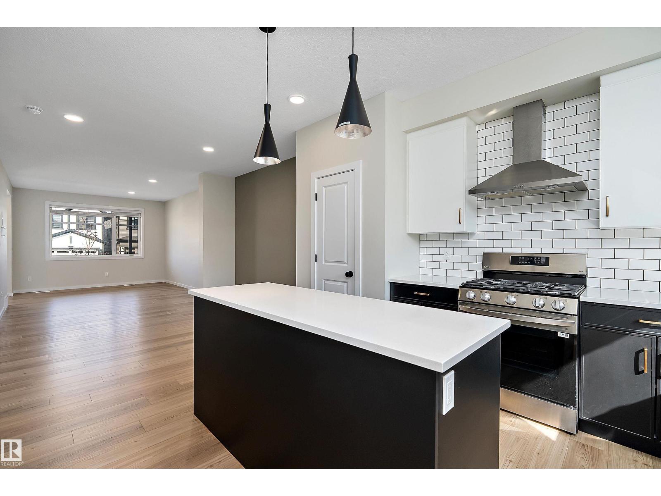#409 261 Youville Dr Nw
Edmonton, Alberta
GREAT OPPORTUNITY! Whether you're looking for a place to call home or make a smart investment as a landlord - this SPACIOUS 1 bedroom / 1 bathroom is a perfect fit. The open concept is so welcoming as you enter - lots of light & room for everything you need. Unlike many 1 bedroom units, this floorplan allows good space for a dining table without cramping the space - & a large living room will accommodate full size furniture too. Neutral decor throughout adds to the roomy feel. Many conveniences & comforts including: large kitchen with lots of cupboards & a full sized pantry - cozy FIREPLACE for winter / chilling A/C for summer - no sharing of laundry with full size in suite washer / dryer & extra room for storage or a desk - warm & dry UNDERGROUND TITLED PARKING STALL with personal STORAGE CAGE too. So many amenities including a car wash, guest suite & amenities building with pool table, party room & more. The location is so ideal - close to shopping, LRT, Grey Nuns Hospital & more - don't miss out! (id:63502)
Professional Realty Group
#42 7289 South Terwillegar Dr Nw
Edmonton, Alberta
Stunning corner end-unit townhouse in highly sought-after South Terwilegar! This impeccably maintained 3 bed, 2.5 bath home features brand-new carpets, striking glass wall stairs, and extra windows that flood the home with natural light. The open-concept main floor offers laminate and ceramic tile floors, a spacious dining area, and a modern kitchen with maple cabinets, granite counters, stylish backsplash, stainless steel appliances, and pantry space. Step onto the oversized sunny south-facing deck—perfect for entertaining. Upstairs, the king-sized primary suite boasts a walk-in closet and a bright ensuite with glass shower, plus two bedrooms and a 4-piece bath. The basement includes laundry, storage, and a mudroom, while the double car garage provides plenty of space for vehicles and storage. Prime location close to schools, parks, shopping, restaurants, and quick access to Henday! (id:63502)
Royal LePage Arteam Realty
#102 1029 173 St Sw
Edmonton, Alberta
Welcome to this beautifully appointed main floor unit in a well-managed, 18+ condominium complex, offering peaceful pond views and upscale finishes throughout. Step inside to find luxury vinyl plank flooring and cozy in-floor heating. The modern white kitchen features Quartz countertops with large pantry and opens to a bright, spacious living area enhanced by custom window coverings. 2 generously sized bedrooms, 2 full bathrooms, wrap around private corner patio, heated underground parking, and a titled storage unit located on the 4th floor, this home checks all the boxes. Ideally located just steps from Movati Athletic, airport, Windermere golf course, Currents shopping, restaurants, and all other amenities, this is low-maintenance living at its finest! (id:63502)
Century 21 All Stars Realty Ltd
5407 Parc Reunis Wy
Beaumont, Alberta
OPEN TO BELOW! Award-winning Crystal Creek Homes presents this stunning two-storey 3 bed, 2.5 bath detached home in the highly desirable community of Elan in Beaumont. This home offers a perfect blend of modern style and everyday comfort. The open-concept main floor features a half bath and a versatile den. The contemporary kitchen includes a walk through pantry to mud room & spacious island that overlooks the bright and airy living room, complete with a cozy fireplace and open to below! Upstairs, you'll find a generous bonus room, a convenient walk-in laundry area, a full bath, and 3 bedrooms. The primary suite includes a walk-in closet and a luxurious ensuite with double sinks & separate tub/shower. This home also comes with a $5,000 appliance credit, a separate side entrance to the basement, and a OVSERSIZED double attached garage! Don't miss your opportunity. UNDER CONSTRUCTION! Photos shown are of the same model and are for illustrative purposes only. See 2nd photo for interior colors. (id:63502)
Mozaic Realty Group
5107 71 St
Beaumont, Alberta
Award-winning Crystal Creek Homes presents this stunning two-storey 3 bed, 3 bath detached home in the highly desirable community of Elan in Beaumont. This home offers a perfect blend of modern style and everyday comfort. The open-concept main floor features a full bath and a versatile den. The contemporary kitchen includes a pantry & spacious island that overlooks the bright and airy living room, complete with a cozy fireplace for relaxing evenings. Upstairs, you'll find a generous bonus room, a convenient walk-in laundry area, a 4-piece bathroom, and 3 spacious bedrooms. The primary suite includes a walk-in closet and a luxurious ensuite with double sinks & shower. This home also comes with a $5,000 appliance credit, a separate side entrance to the basement, and a double attached garage! Don't miss your opportunity to make it yours. UNDER CONSTRUCTION! Photos shown are of the same model and are for illustrative purposes only. See 2nd photo for interior colors. (id:63502)
Mozaic Realty Group
#301 9921 104 St Nw
Edmonton, Alberta
Spacious 2 bedroom, 2 bathroom condo (1,422 sq.ft.) in McDougall Place, ideally located near LRT, Ice District, restaurants, coffee shops, river valley trails, and with quick access to the U of A. Situated on the south side of 104 Street—close to the action yet on a quiet tree-lined street. Bright east and south exposures with a south-facing balcony offering partial river valley views. Features walnut hardwood and ceramic tile, a formal dining room plus kitchen eating area, and 2 large in-suite storage rooms. Includes 4-piece main bath and 3-piece ensuite. Appliances: stove, fridge, dishwasher, in-suite washer/dryer, and air conditioning. Titled underground parking stall (#120) included. Condo fees cover heat, water, power, building insurance, plus access to exercise room, social room, and visitor parking. A great value in an excellent location ready for immediate possession! (id:63502)
RE/MAX Real Estate
5449 Kootook Rd Sw
Edmonton, Alberta
LUXURY In Keswick! At over 2400 sq ft., this stunning two-story home features high end finishes and an expertly designed floor plan. Prepare to be wowed by the custom details and surplus of windows bringing an abundance of sunlight throughout. The open concept main floor boasts an upscale kitchen with butler’s pantry, custom hood fan and beautiful quartz countertops and backsplash. Built in bar close to dining for extra entertaining space. The bright and spacious living room is open to above and features a stunning fireplace feature. A large mudroom, full bathroom and bedroom/office with designer doors complete the main floor. Upstairs is home to an expansive master bedroom with large walk-in closet, fireplace and spa-like 5 pc ensuite plus soaker tub. There are two additional bedrooms, a second 5 pc bath, a bonus room and a laundry upstairs. Toe kick lighting throughout, pot filler, engineered hardwood, custom railing this homes offers all the features you find in a million dollar plus home. (id:63502)
Initia Real Estate
6007 95 Av Nw
Edmonton, Alberta
Welcome to Ottewell, one of Edmonton’s coveted central communities. Ideally located across from Austin O’Brien High School, this beautifully updated 4-bedroom, 2-bath home offers comfort, style, and everyday convenience. The main floor features a spacious layout with plenty of natural light throughout. Recent improvements include, new kitchen and main floor bathroom, paint, flooring, and fixtures throughout the main floor. Downstairs, enjoy a fully finished basement with a large family room, fourth bedroom, 3-piece bathroom, laundry area, and generous storage space, perfect for guests or growing families. The spacious, sun-filled backyard provides room to relax, entertain, or garden, complemented by an oversized single garage and ample driveway parking. Close to top-rated schools, parks, shopping, and transit, this move-in-ready home is a great find in one of Edmonton’s most sought-after mature neighbourhoods. (some photos have been virtually staged for visual reference) (id:63502)
Real Broker
15013 135a St Nw
Edmonton, Alberta
Tucked away on a peaceful cul-de-sac in the heart of Cumberland, this charming home blends comfort, convenience, and great community living. Enjoy quiet surroundings with easy walkability to scenic trails, the Cumberland Treestand, schools, shopping, and transit. Plus quick access to major routes like the Anthony Henday. Inside, the main floor welcomes you with an open layout filled with natural light, creating a warm space to gather and entertain. Upstairs, you’ll find two generous bedrooms and a spacious shared bathroom featuring a relaxing jetted soaker tub. The primary suite includes a walk-through closet with direct access to the bathroom for added convenience. The fully finished basement adds even more versatility perfect for a third bedroom, home office, gym, or cozy movie room. Whether you’re a first-time buyer, looking to downsize, or searching for a great investment opportunity, this home offers the ideal balance of comfort and practicality. (id:63502)
Real Broker
#207 9739 92 St Nw
Edmonton, Alberta
You’re not just buying a condo—you’re gaining a lifestyle. Picture evening hikes along the scenic river valley trails, weekends exploring the tropical gardens at the Muttart Conservatory, or enjoying the lively Folk Festival right outside your door. This address offers the perfect blend of urban comforts & natural beauty in the warm, welcoming Cloverdale community. This spacious 1679 sqft home features 3 bdrms & 3 balconies with beautiful views of the neighborhood. The primary bdrm boasts a lovely ensuite, large walk-in closet, abundant windows & a private balcony. The 2 additional bdrms are extra large & share their own balcony. The open concept living area has its own balcony, while the kitchen offers ample counter space, a center island with raised eating bar & plenty of cabinets. You’ll love the big laundry room & storage, a wide underground parking for 2 small cars. Condo fees include heat, water & central air. (id:63502)
RE/MAX Elite
465051 R R 41
Rural Wetaskiwin County, Alberta
80 acres north of Winfield! Hi-way 20 frontage make this the ideal location for a hobby farm or home-based business. Nestled in the trees a 3 bedroom updated cozy home (shingles, bathroom tiling, flooring, deck, paint) & a 2 car garage. 80 acres is fenced and cross fenced, has corral and is fenced into 3 sections- all with dugouts and there is one winter watering bowl. Less than an hour to Leduc and around 30 minutes to Rimbey or Drayton Valley, this property combines country quiet with excellent accessibility. Additional perks include oil lease income of $4600, and plenty of space for animals (graze up to 40 cow/calf pairs), gardens, or expansion. A truly special piece of land that has raised 3 generation. Now is your chance to have a place to live, grow, raise a family, or even build a business! (id:63502)
RE/MAX Real Estate
7143 52 Av
Beaumont, Alberta
BETTER THAN NEW, this 1534 sq. ft. QUALITY BUILT HOMES BY AVI, 2 STOREY, is ready for IMMEDIATE POSSESSION. GREAT ROOM floor plan featuring VINYL PLANK flooring, contemporary WHITE CABINETRY with upgraded STAINLESS APPLIANCES, including a GAS STOVE (220 is in for electric) and WATER/ICE feature on the REFRIDGERATOR plus QUARTZ COUNTERS and modern BRASS ACCENTS. A 2 piece bath & handy mud room off the back door leads to the SUNNY SOUTH YARD and DOUBLE DETACHED GARAGE that is insulated & drywalled! Up to a SPACIOUS PRIMARY that has a WALK IN CLOSET & 3 PIECE BATH, 2 additional bedrooms, a 4 piece main bath & CONVENIENT 2ND. FLOOR LAUNDRY. The basement features a SEPARATE ENTRANCE from outside and is ready for future development. The yard features low maintenance landscape and a brand new fence on one side! ELAN is a lovely new area in West BEAUMONT featuring PARKS, PLAYGROUNDS, WALKING TRAILS and wonderful GATHERING SPACES for FAMILIES and FRIENDS! It is PERFECT! (id:63502)
RE/MAX Elite


