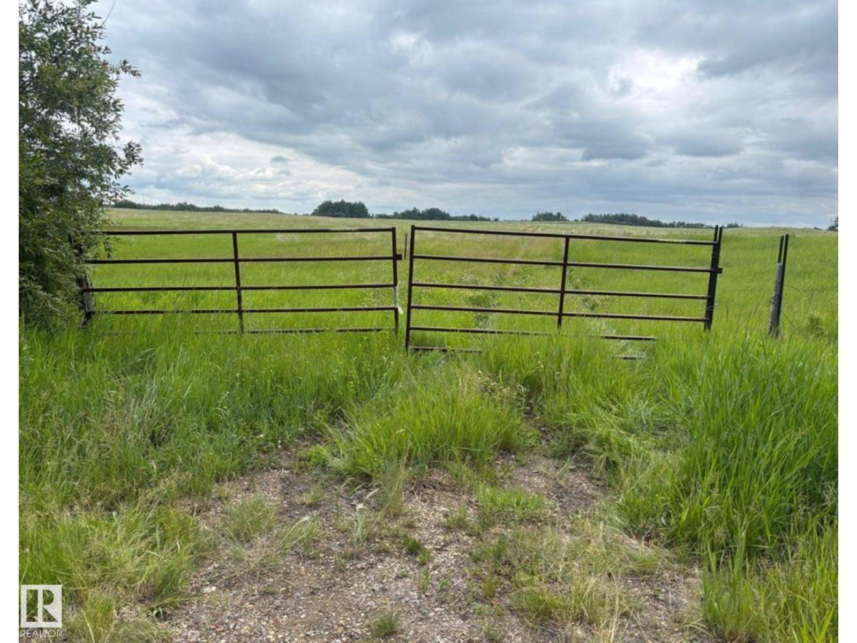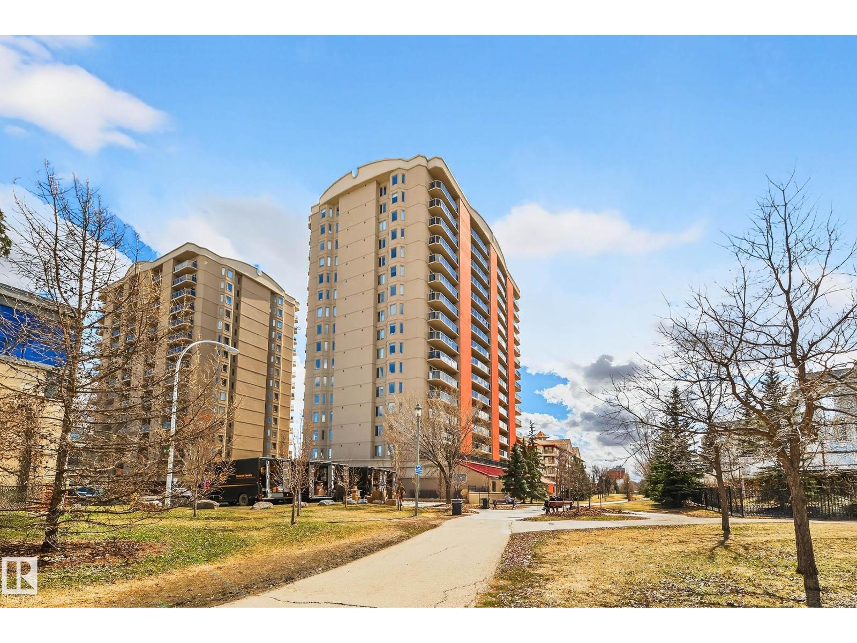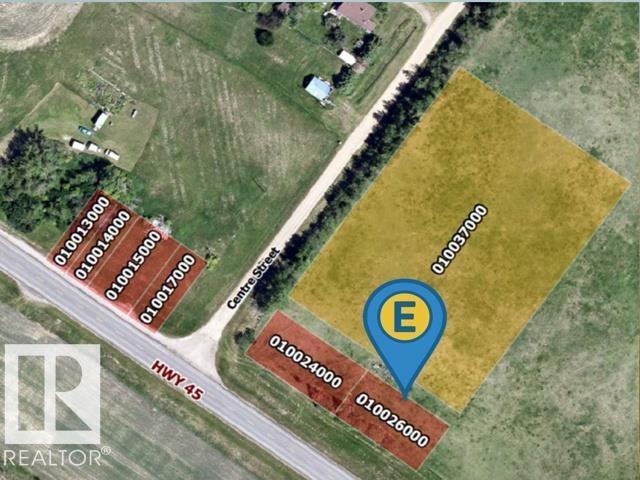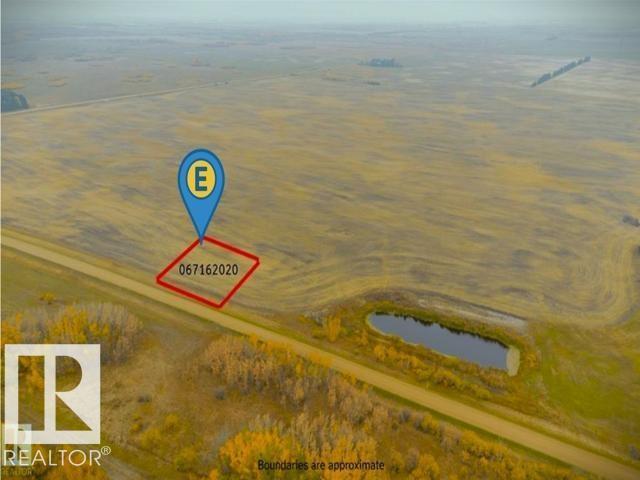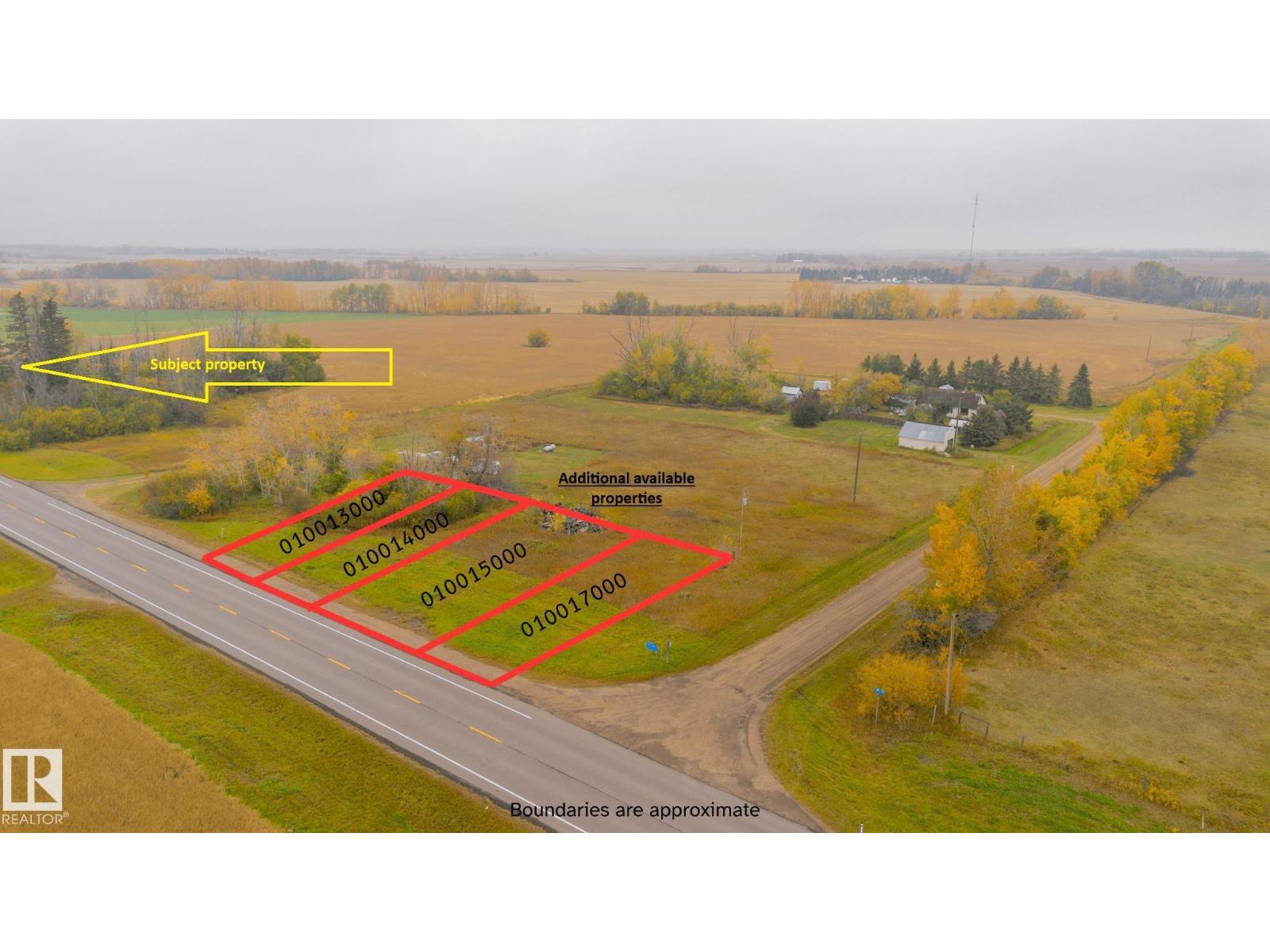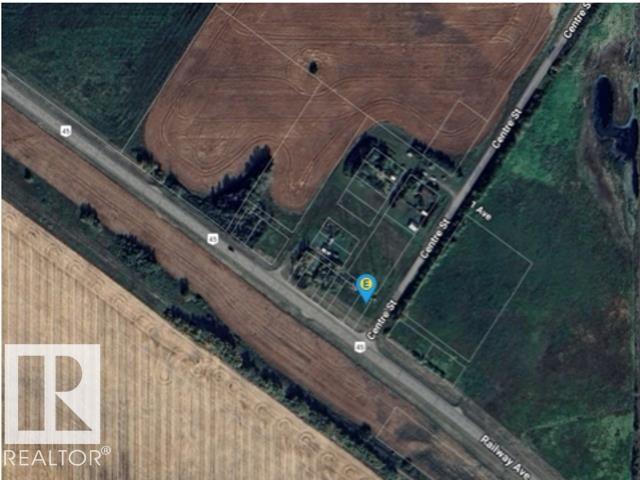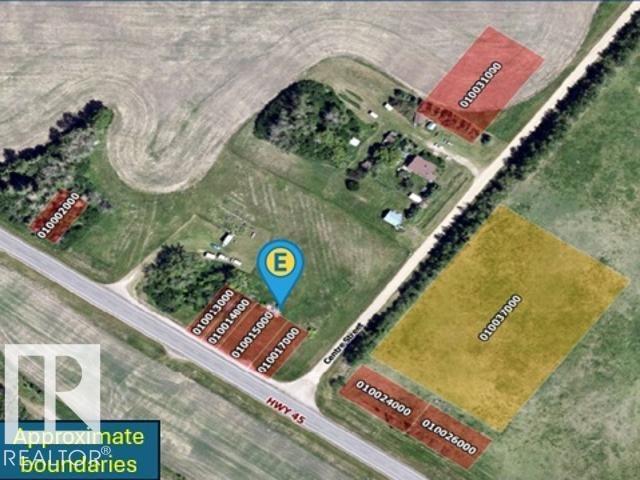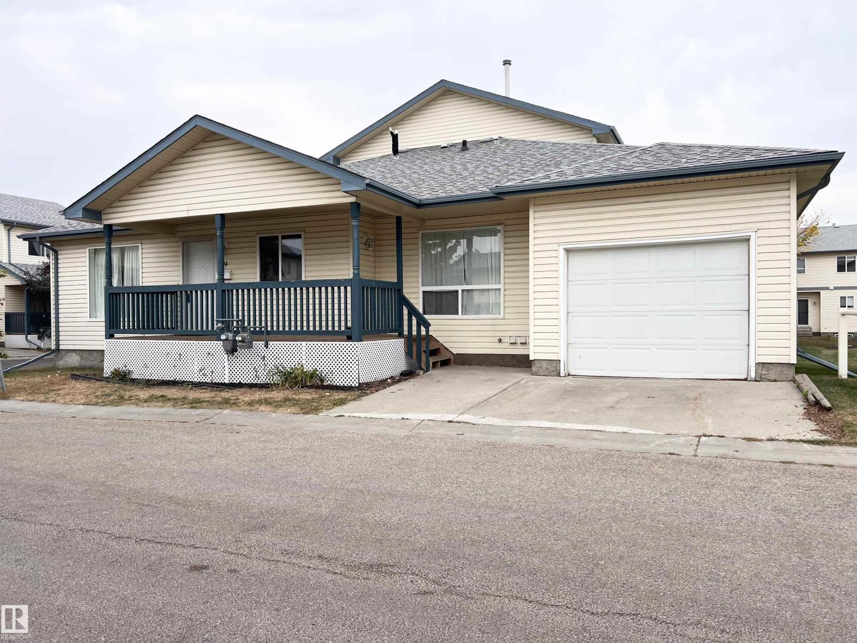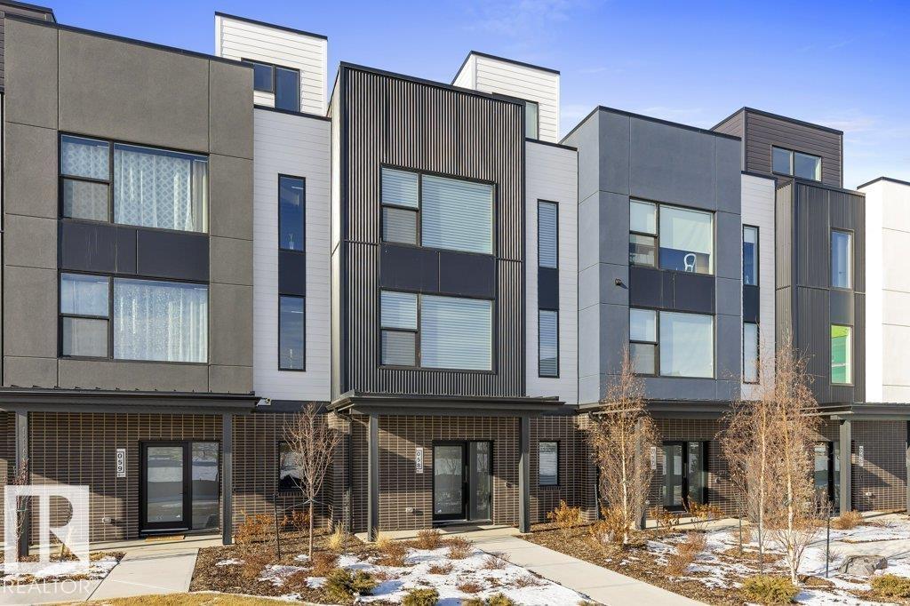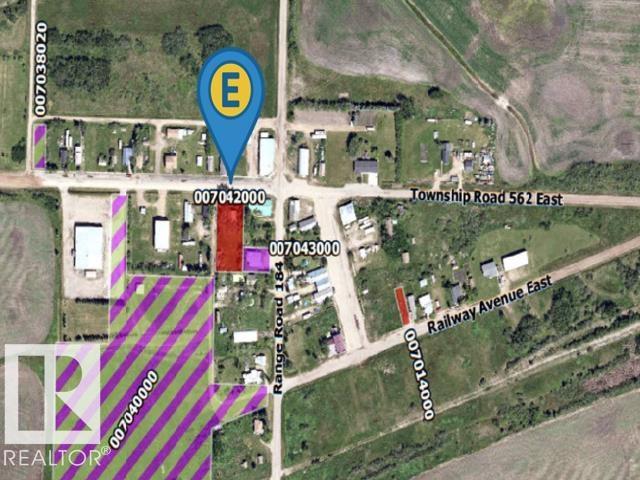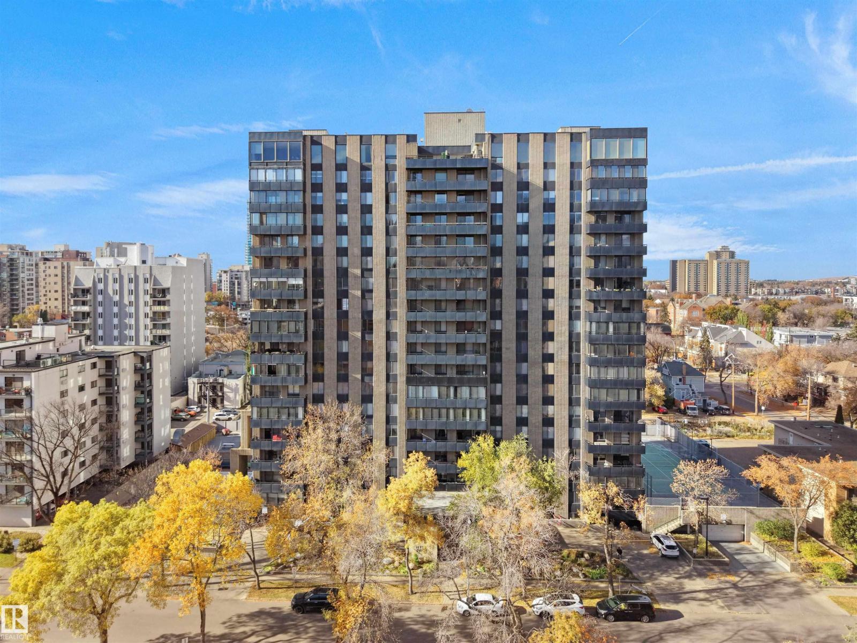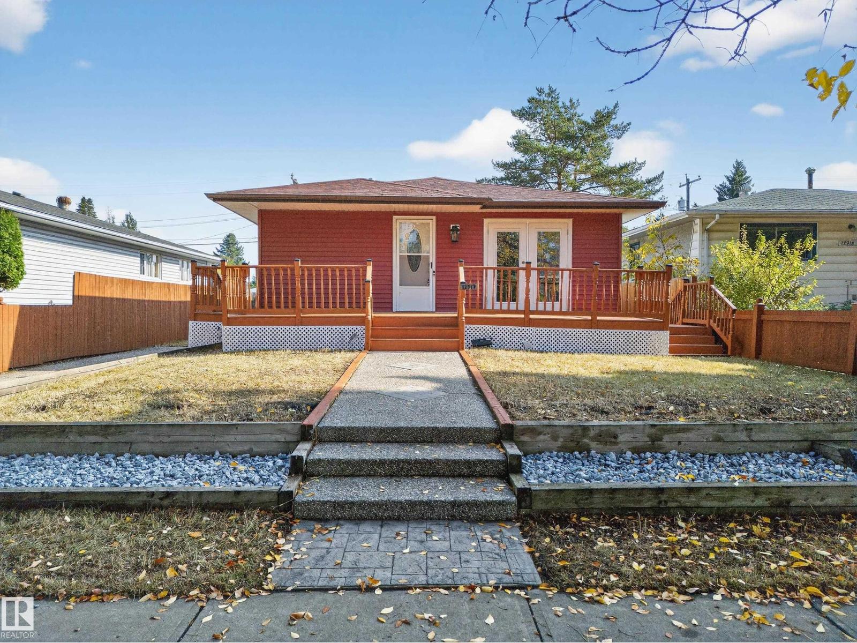56529 Rge Road 34
Rural Lac Ste. Anne County, Alberta
Get Away From the City & Hide Your Own Private Haven Among The Wildlife. 59.2 Acres of Beautiful Land Located in Lac Ste County. This Property is Close to many Lakes and a Golf course. This is The Perfect Property for Those Who Enjoy The Great Outdoors, Fishing, Hunting, Camping, Sledding, Quadding, & Viewing the Abundant Wildlife. Build Your Dream Home or Small Cabin, or Just a Quiet Place to Pull Your Fifth Wheel for the Weekend or to Live Off Grid. Use it as a Recreational Property For Family Camping Trips, Group Hunting, or Just a Private, Quiet Place to Hide Out. This Property is Located Under 1 Hour North West of Edmonton. A Property With Endless Possibilities! (id:63502)
RE/MAX Excellence
#804 10909 103 Av Nw
Edmonton, Alberta
GREAT VALUE and OPPORTUNITY! 900+sqft 2 BED + 2 BATH AIR-CONDITIONED condo sitting in the HEART of DOWNTOWN! STEPS to the grocery store, restaurants, Grant Macewan and easy access in and out of Edmonton's core. This unit features SOUTH FACING windows bringing in tons of natural light, great downtown views, and a perfect layout for spacious living. Kitchen offers more than enough counter/cabinet space, a pantry, & is open to the entire unit. The living room is a great size & there is also a designated dining area which you don't see often anymore! BOTH bedrooms are very spacious and each have their own FULL ENSUITE. IN-SUITE LAUNDRY/STORAGE ROOM as well! A beautiful balcony with amazing downtown views tops off this great unit! HUGE FITNESS ROOM, LOW CONDO FEES, TITLED UNDERGROUND parking stall and close to every amenity needed. This is a great opportunity to get into a SOLID building & enjoy everything DOWNTOWN Edmonton has to offer! Also the perfect OPPORTUNITY to lock up a great investment property! (id:63502)
RE/MAX Elite
Centre Street & Railway Av
Rural Lamont County, Alberta
Excellent opportunity to own titled land in Lamont County. These affordable parcels are situated near Hwy 45 with convenient access from Centre Street and Railway Avenue. Surrounded by open farmland and mature trees, the area offers privacy and a peaceful rural setting. Each lot provides flexibility for future use, whether for storage, recreation, or as part of a larger land assembly. Multiple adjoining parcels are available and can be purchased individually or together to expand your footprint. A great option for investors or those looking to secure land in Alberta’s growing heartland.(RESIDENTIAL) (id:63502)
The E Group Real Estate
562b 2 St
Rural Lamont County, Alberta
.23 ACRES NEAR WOSTOK. (RESIDENTIAL) Other lots are available. (id:63502)
The E Group Real Estate
Centre Street & Railway Av
Rural Lamont County, Alberta
Excellent opportunity to own titled land in Lamont County. These affordable parcels are situated near Hwy 45 with convenient access from Centre Street and Railway Avenue. Surrounded by open farmland and mature trees, the area offers privacy and a peaceful rural setting. Each lot provides flexibility for future use, whether for storage, recreation, or as part of a larger land assembly. Multiple adjoining parcels are available and can be purchased individually or together to expand your footprint. A great option for investors or those looking to secure land in Alberta’s growing heartland.(RESIDENTIAL) (id:63502)
The E Group Real Estate
Centre Street & Railway Av
Rural Lamont County, Alberta
Excellent opportunity to own titled land in Lamont County. These affordable parcels are situated near Hwy 45 with convenient access from Centre Street and Railway Avenue. Surrounded by open farmland and mature trees, the area offers privacy and a peaceful rural setting. Each lot provides flexibility for future use, whether for storage, recreation, or as part of a larger land assembly. Multiple adjoining parcels are available and can be purchased individually or together to expand your footprint. A great option for investors or those looking to secure land in Alberta’s growing heartland.(RESIDENTIAL) (id:63502)
The E Group Real Estate
Centre Street & Railway Av
Rural Lamont County, Alberta
Excellent opportunity to own titled land in Lamont County. These affordable parcels are situated near Hwy 45 with convenient access from Centre Street and Railway Avenue. Surrounded by open farmland and mature trees, the area offers privacy and a peaceful rural setting. Each lot provides flexibility for future use, whether for storage, recreation, or as part of a larger land assembly. Multiple adjoining parcels are available and can be purchased individually or together to expand your footprint. A great option for investors or those looking to secure land in Alberta’s growing heartland.(RESIDENTIAL) (id:63502)
The E Group Real Estate
#19 10909 106 St Nw
Edmonton, Alberta
Charming Bungalow Townhouse in Central McDougall located conveniently near Kingsway Mall, the Ice District, The Royal Alex/Glenrose Hospital, NAIT/Grant MacEwan/Vic Com, Parks/Playground/Splashpark, Schools, LRT and Local Eateries. Wonderful and spacious main floor plan with open concept environment, oak kitchen with ample roll out cabinetry storage and island breakfast bar, dining room and living area with mantled gas fireplace and vinyl plank flooring. 2 bedrooms with 3 piece main bath and 2 piece ensuite in the primary bedroom with walk in closet. The basement offers a huge family room or recreation room with a 4 piece bathroom and laundry area with wash sink. Spacious veranda and single insulated attached garage with built in work table. Complete with all appliances and window coverings. Furnace (2019) Tankless Water Heater (2019), Roof (2018). Delightful and Carefree living with all the perks. (id:63502)
Century 21 Masters
#58 5 Rondeau Dr
St. Albert, Alberta
Welcome to Midtown by Averton, a luxurious townhome community like no other in St. Albert. With over $150,000 in UPGRADES, ROOF TOP PATIO & the best views in the complex this gorgeous 3-storey home is BETTER THAN NEW. Featuring 2 bedrooms both w/luxurious ensuites & custom closets, chef inspired kitchen and elegant dining area. Upgrades include a custom kitchen w/extra cabinet storage, floating shelves, Professional Series Kitchen Aid appliance package, bar fridge, gas stove, luxury vinyl plank flooring, whole house soft water system, Air Conditioning, charcoal & UV Light Air Filtration, exquisite imported light fixtures, Kohler intelligence toilet, Kohler sinks & hand towel bars plus Hunter Douglas Silhouette blinds. Top it off with a completely finished double attached garage w/ POLYASPARTIC COATED FLOOR & TESLA EV CHARGING UNIT. Enjoy a luxurious, low maintenance lifestyle like no other. Say goodbye to shoveling snow, cutting grass & building maintenance. But don't wait, this home will not last! (id:63502)
RE/MAX Elite
Twp 562 East Rr 184
St. Michael, Alberta
1 ACRE LOT FOR SALE IN ST MICHAELS with, Power, Well, Septic.(RESIDENTIAL) (id:63502)
The E Group Real Estate
#201 10160 115 St Nw Nw
Edmonton, Alberta
Welcome to this spacious three-bedroom, two-bathroom condo located in the heart of downtown Edmonton. This bright and functional unit offers an open layout with a private balcony to enjoy the city views. All utilities are included in the condo fees, providing convenience and peace of mind. The building features exceptional amenities including indoor and outdoor pools, tennis courts, a fitness centre, saunas, and a recreation room complete with pool table, shuffleboard, ping pong, foosball, games tables, and a kitchen area. Residents will appreciate the security and management of this well maintained building, just steps away from restaurants, shopping, and public transit. Experience the best of downtown living with resort-style amenities and unbeatable value. (id:63502)
RE/MAX Excellence
12919 113a St Nw
Edmonton, Alberta
Welcome to this fully renovated home in the desirable community of Lauderdale! This spacious property offers 6 bedrooms, 3 full bathrooms, 2 kitchens, 2 laundries, a separate entrance, and an oversized double detached garage. The main floor features 3 bedrooms, 2 full bathrooms, a bright living room, and a brand-new kitchen with quartz countertops, stainless steel appliances, and laundry. The basement is fully finished with 3 bedrooms, a full bathroom, second kitchen, and laundry—ideal for multi-generational living or rental potential. Extensive renovations include new windows, siding, doors, baseboards, casing, paint, LED lighting, hardwood & vinyl flooring, electrical, plumbing, and fully updated bathrooms. Major mechanical upgrades include a tankless hot water system, new furnace, and central A/C. Fully fenced backyard with concrete throughout perfect for gatherings & extra parking. Ideally located near a dog park, fitness center, schools, mosque, church, shopping, parks, and transit.MUST SEE.. (id:63502)
Maxwell Polaris

