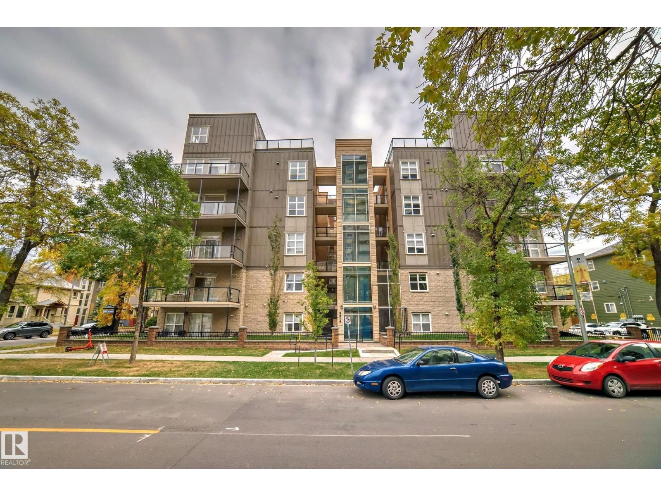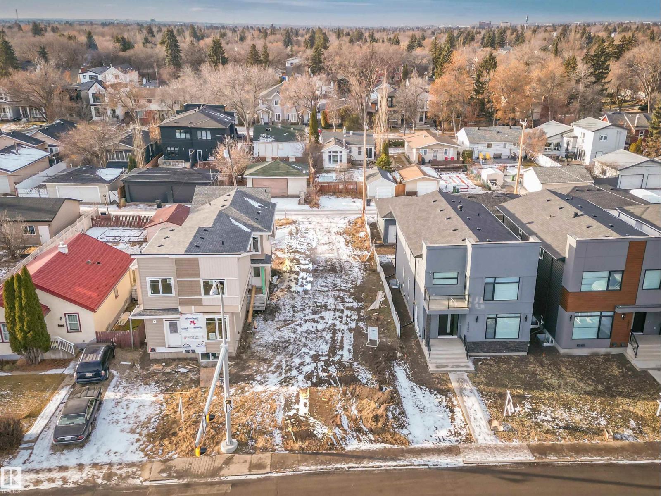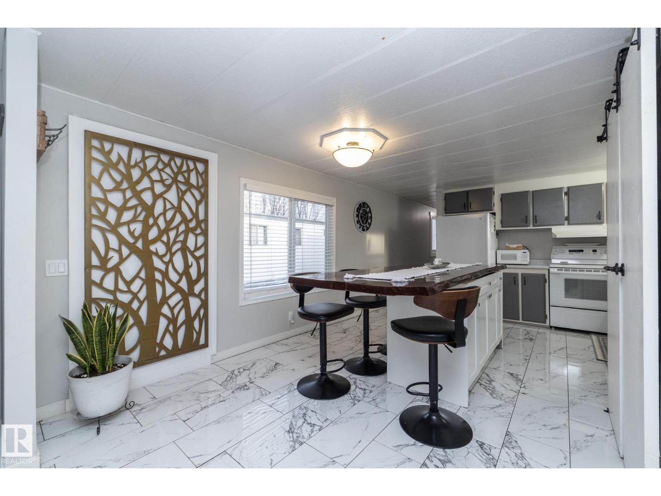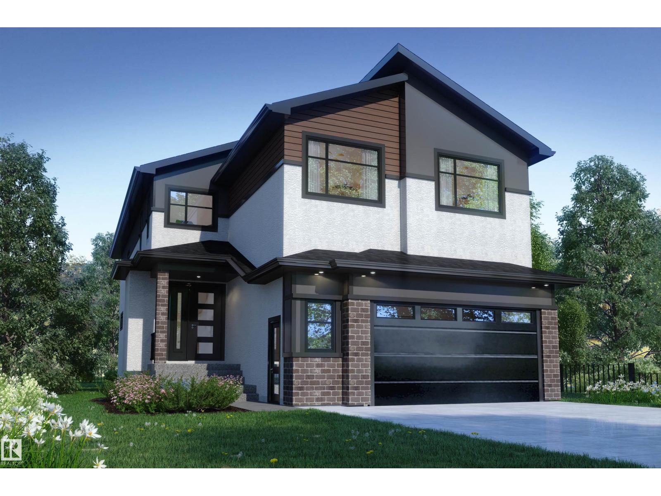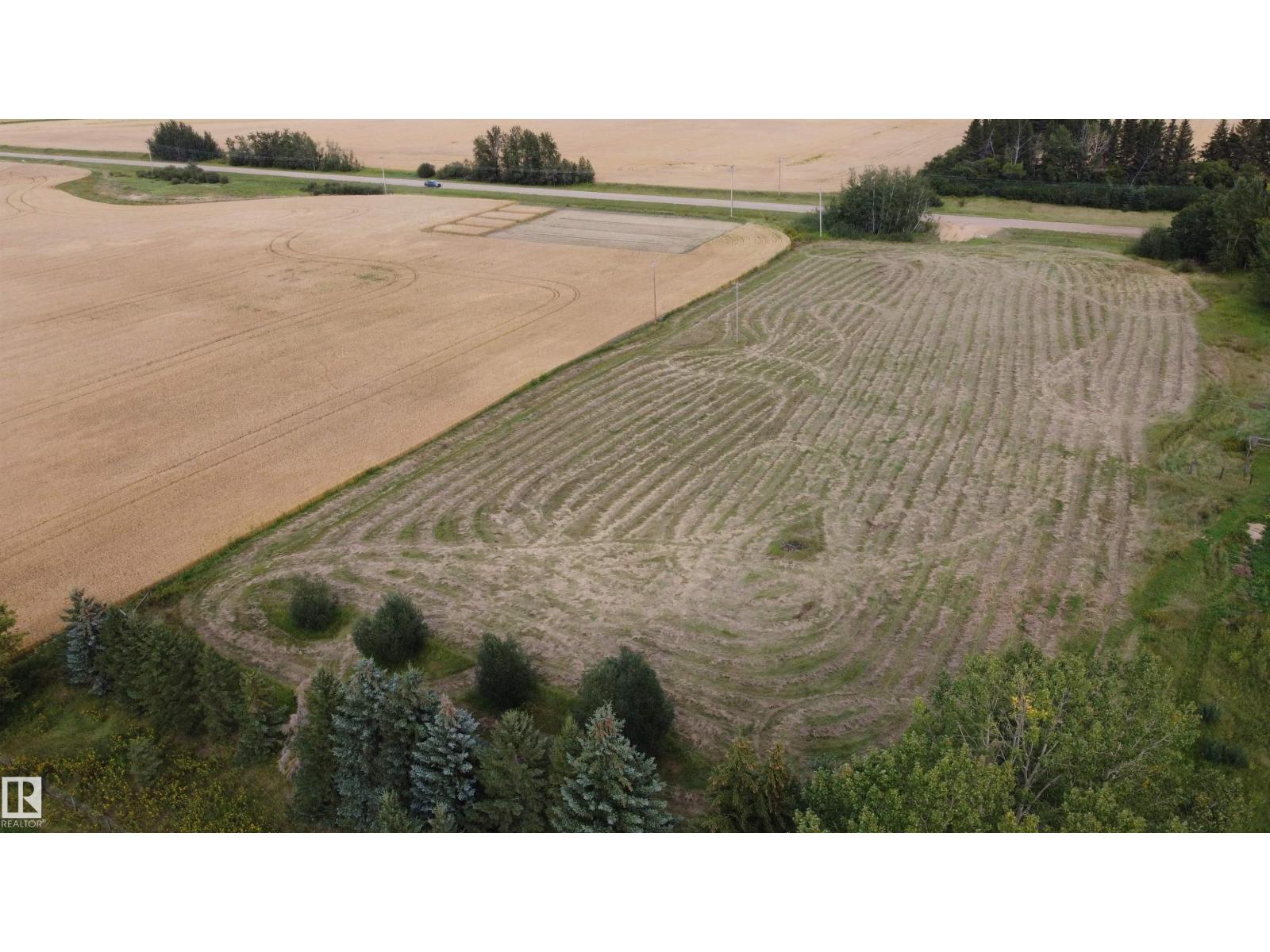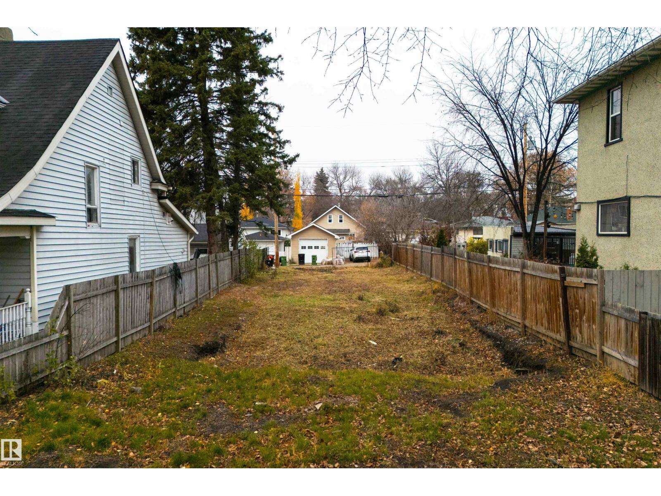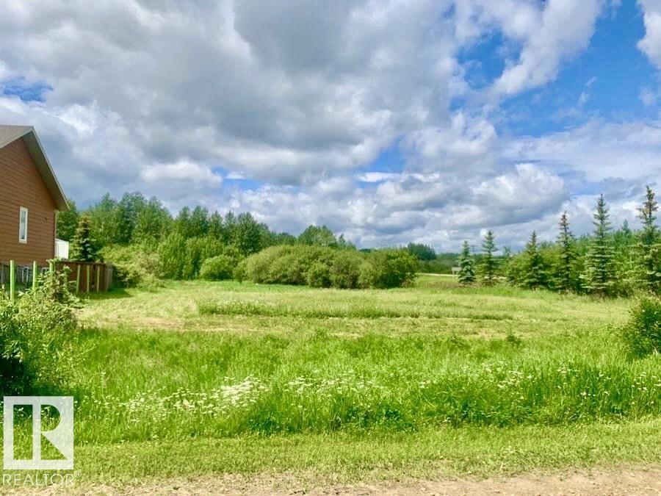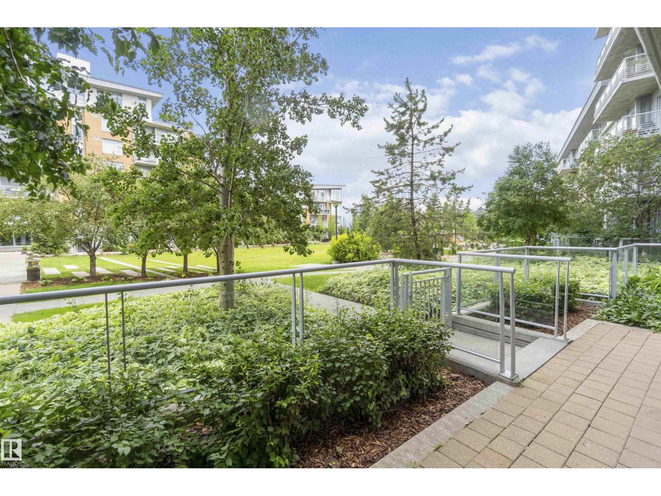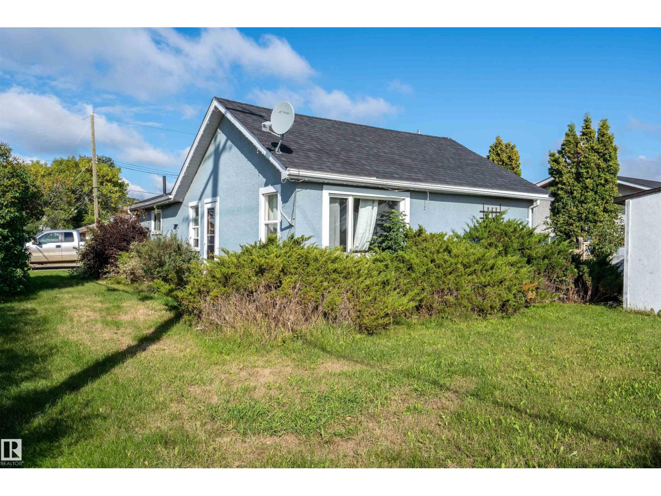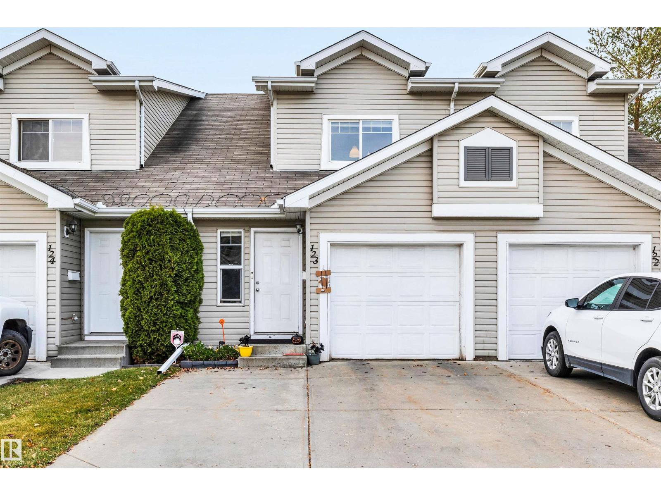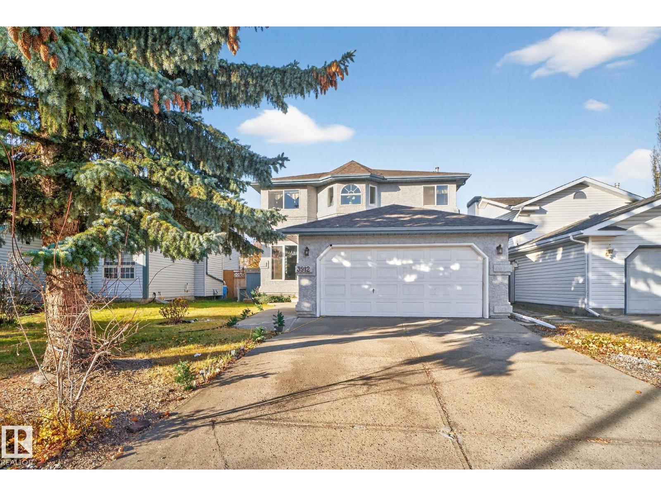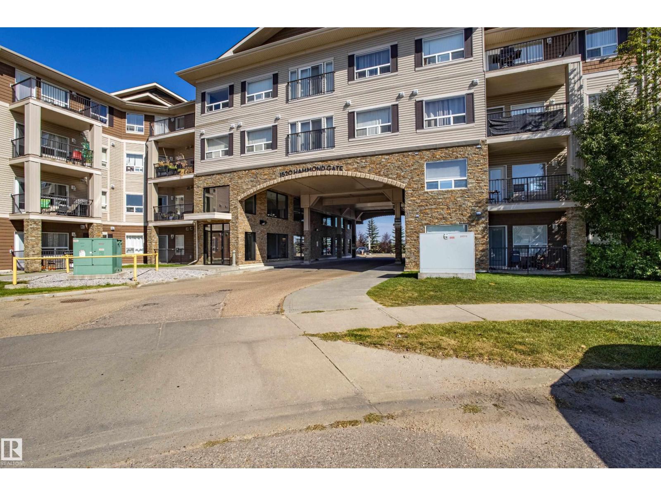#101 8619 111 St Nw
Edmonton, Alberta
CORNER UNIT! Perfect for professionals, professors, or students seeking convenience and comfort. Situated directly across from the UofA campus, walk to the UofA Hospital and mere minutes to Whyte Avenue, the River Valley, and the LRT. Inside, you’ll find a bright and spacious home featuring 2 bedrooms, 2 full bathrooms, and an open-concept kitchen and living area. Soaring ceilings and large windows flood the space with natural light, creating a warm and inviting atmosphere. The kitchen offers ample storage and a raised eating bar, perfect for casual dining or entertaining. A versatile dining/office area near the entrance provides additional functionality, while your patio is an ideal spot for morning coffee or evening BBQs.Extras include in-suite laundry, HEATED underground parking, and a secure storage cage. With parks, running trails coffee shops, and restaurants just steps away, you’ll have everything you need right at your fingertips. Why pay rent when you can own in this unbeatable location? (id:63502)
Century 21 All Stars Realty Ltd
10448 142 St Nw
Edmonton, Alberta
Great opportunity in Grovenor! Welcome to 10448 142 Street, a fully serviced vacant lot in one of Edmonton’s most desirable and accessible neighbourhoods. This 32' x 143' property offers exceptional potential for builders and investors, especially with the new zoning bylaw that took effect on January 1, 2024. The lot can accommodate up to a five-unit building, providing a fantastic opportunity to capitalize on Edmonton’s evolving infill and multi-unit development market. From this location, you’re just 10 minutes from downtown, 13 minutes from West Edmonton Mall, 7 minutes from Yellowhead Trail, and approximately 11 minutes from Whitemud Drive. The surrounding area offers a full range of amenities, including schools, parks, health services, shopping, and leisure options. Whether you’re looking to build, sell, or hold as an investment, this property presents a prime opportunity in a thriving community. (id:63502)
RE/MAX River City
1011 West Mount Cr Nw
Edmonton, Alberta
THE BEST LOCATION IN WESTVIEW VILLAGE, FEATURING A PRIVATE BACK YARD BACKING TREED AREA !! This updated 3 bed 1 bath home has been given a $35,000 FACE LIFT SINCE 2021. Updates include: all new flooring, all new insulation, all new paneling, all new piping, all new exterior hardie board siding, newer hot water tank, 100 amp electrical service, huge shed, and a gorgeous 8 foot island in the kitchen!! Nothing left to do but move in!! Welcome home (id:63502)
Exp Realty
2817 63 Av Ne
Rural Leduc County, Alberta
This pre-construction home is thoughtfully designed to combine functionality, luxury, & modern elegance. Spanning approximately 2,900 sq. ft., it features 9, 10, & 20 ft ceilings, stunning feature walls & ceilings, & 2 grand open-to-above with 2 living areas that floods the home with natural light & offers beautiful park views. The main floor includes a full bedroom & bath, ideal for guests or multi-generational living, along with a chef-inspired kitchen boasting ceiling-high cabinets, quartz countertops, & a fully equipped spice kitchen perfect for those who love to cook & entertain. Sophisticated finishes such as tiled & vinyl flooring, a designer fireplace wall, & a deck overlooking the green-space add an extra layer of elegance & comfort. The separate entrance offers endless potential, whether you envision a legal suite, gym, or entertainment area. Nestled in a serene location just 10 minutes from Costco, Walmart, YEG International Airport, bilingual schools, & all amenities. (id:63502)
Maxwell Polaris
Hwy 613 Rge Rd 235
Rural Wetaskiwin County, Alberta
**For Sale: 3.24 Acres of Prime Land Near Wetaskiwin** Discover this exceptional 3.21-acre parcel of vacant land, ideally situated just 6 kilometers east of Wetaskiwin. Perfectly located close to all the amenities you need, this property offers the convenience of nearby shopping, schools, and services, with only a short drive to town. The land is level and ready for your vision. Utilities and services are already located at the property, simplifying development and making this an attractive opportunity for buyers looking for a ready-to-build parcel. Don’t miss out on this fantastic opportunity to own a spacious piece of land in a desirable location, offering both tranquility and accessibility. GST is Applicable. (id:63502)
Royal LePage Gateway Realty
12026 93 St Nw
Edmonton, Alberta
Welcome to the up and coming neighborhood of Alberta Avenue. This 33' X 125' lot along a quiet tree lined street is ready to go for future development. Conveniently located to DT, Nait, Grant Macewan, Yellowhead and all your shopping needs. (id:63502)
Initia Real Estate
433 Swedberg St
Rural Wetaskiwin County, Alberta
Dreaming of lake life? Find your slice of paradise near stunning Pigeon Lake! This 0.3-acre vacant lot is your blank canvas for sunny summer escapes or a forever home surrounded by nature. Whether you’re envisioning weekend trailer getaways, building your dream lake house, or investing in a peaceful retreat, this property offers endless flexibility. Enjoy the perfect balance of tranquil living and everyday convenience—just minutes from Mulhurst Bay, Ma-Me-O Beach, the marina, golf, and local shops, and only 30 minutes to Leduc, Nisku, and the airport. With services at the lot line and no building timeline, you have the freedom to create your lake life your way—vacation spot, family retreat, or future home sweet home. (id:63502)
RE/MAX Real Estate
#108 2504 109 St Nw
Edmonton, Alberta
Stylish and refreshed 2 bed, 2 bath condo in sought-after Ermineskin!This beautifully set this ground-floor unit showcases serene courtyard views through a wall of windows and features soaring ceilings that create a bright, spacious feel. Easy to take your pet outside for a walk right outside your doors. Enjoy elegant hardwood floors, granite countertops, and tile in the kitchen and baths. The chef-inspired kitchen includes a gas cooktop, built-in oven and microwave, and smart pull-out cabinetry. The open-concept design is filled with natural light, leading to a large concrete patio surrounded by low-maintenance perennials. With in-suite laundry, titled underground parking & storage, this pet-friendly, well-managed complex also offers an exercise room. Condo fees include heat and water. With a move-in-ready vibe—just steps to grocery shopping, LRT, and green space! (id:63502)
Liv Real Estate
4702 50 Av
Cold Lake, Alberta
Check out this cute as a button and affordable home centrally located near all major downtown ammenities WITH a heated garage! Plenty of updates over the years, including flooring, shingles (3 years), windows, and bathroom renovation. This 2 bedroom home is a great starter home or investment property. Situated on a large corner lot, this property is also fenced and landscaped - just move in and enjoy! (id:63502)
Royal LePage Northern Lights Realty
#123 150 Edwards Dr Sw
Edmonton, Alberta
This is a perfect started home for a young family. Tucked into a quiet complex, this half duplex has an attached single garage plus extra large driveway that can hold two more vehicles. The unit has just been painted and had brand new carpeting put in on the top floor. The refrigerator, electric stove and microwave hood fan are all new as well. The main floor has the kitchen, dining and living rooms with closet, pantry and half bathroom. Upstairs (brand new carpeting remember) are a large primary bedroom with walk in closet, two more bedrooms and a full bathroom. In the basement are storage spaces, laundry closet and two professional rooms, one set up as a beauty salon, the other a soundproofed studio, which could be used as a cozy theatre room. The two rooms could be easily combined by anyone capable of removing the dividing wall. The location is just off Ellerslie Road, with fast access to shopping, schools and the Anthony Henday. A short walk takes you to the large Ellerslie Crossing Playground. (id:63502)
Real Broker
3912 31 St Nw
Edmonton, Alberta
Quiet neighborhood of Larkspur around 2800 sq ft 2 storey, 4 bedrooms+3.5 bath home located in the quiet street .Spacious living room welcomes you leading to the large spacious kitchen with soft close doors cabinets and under cabinet lights, granite countertops, tile backsplash and stainless steel appliances. Family room with gas fireplace adjacent to laundry room that is big enough to convert into an MAIN FLOOR OFFICE.Upstairs primary bedroom has a huge 5-piece ensuite completed with dual soaker tub and a separate glass shower. Professionally developed basement with full bath, rec. room and a bedroom with a triple closet. Basement rec. room has 2nd fireplace with floor to ceiling fieldstone. Double garage is insulated and drywalled with built in storage. Backyard you will find a massive deck along with a storage shed. Roof,bathroom tiles,water heater(2023),AC,Blinds are updated in last 5-10 years.Easy access to 17 & 34 St,Whitemud dr,schools and shopping ctr (id:63502)
Initia Real Estate
#338 1520 Hammond Gate Ga Nw
Edmonton, Alberta
SUPER CLEAN PROPERTY.... SHOW LIKE A BRAND NEW UNIT. This Lovely, Bright 2 Bedroom, 2 Bathroom home is located on the 3rd floor in a Well Run Complex in the Hamptons. Newer carpets, fresh paint, newer fridge and kitchen counter tops. COMES WITH 2 TITLED PARKING STALLS (1 UNDERGROUND AND 1 ABOVE GROUND Energized Stall). Spacious entry leads to the Open kitchen and dining area. Living room with large picture windows and a garden door leading to the Balcony area. Master Suite has a walk through closet and full ensuite. 2nd bedroom is located on the other side of the living space. Full Four Piece Bathroom for your quests and the second bedroom. In Suite Laundry. This complex has a social room w/ table tennis, lounge area, TV space and washroom. Lovely green space is well maintained. Close to the Anthony Henday to access any point of the city. Great Layout and Great Price. A true pleasure to show. (id:63502)
Royal LePage Arteam Realty

