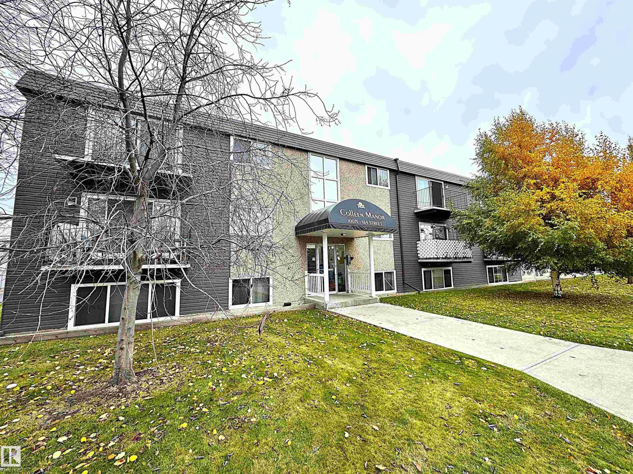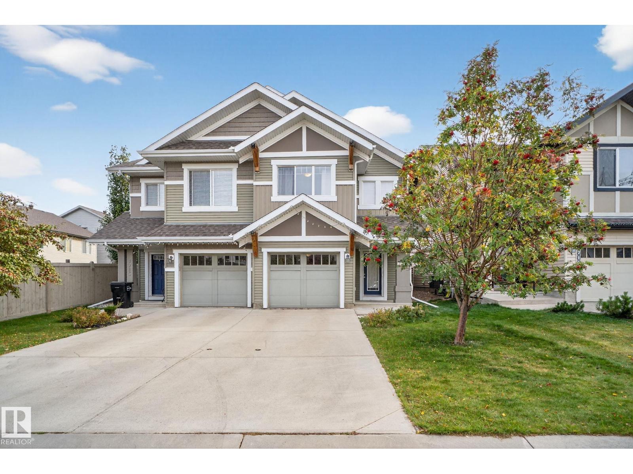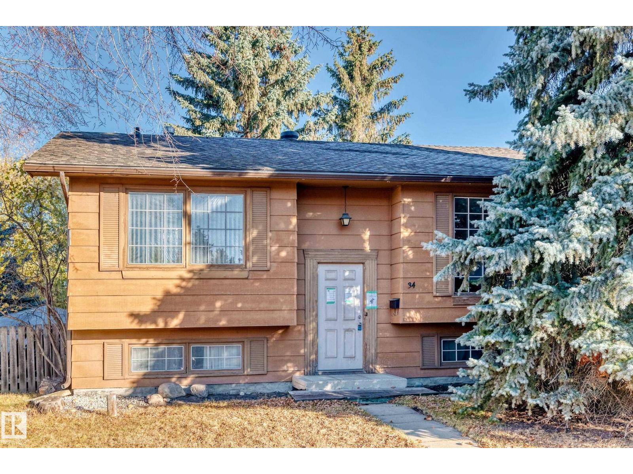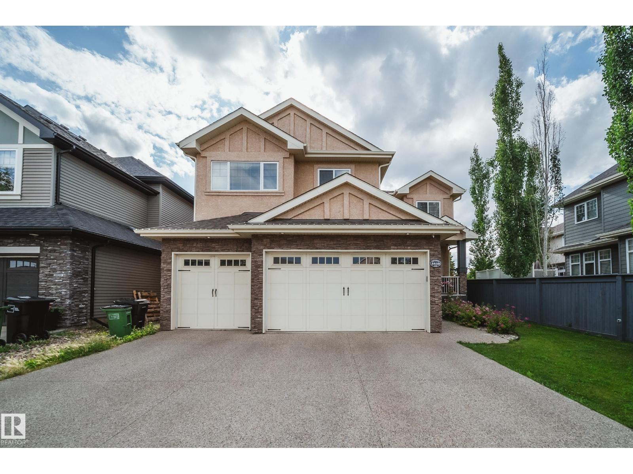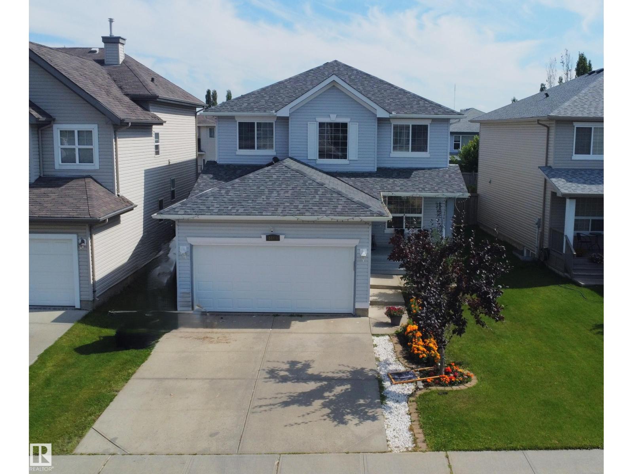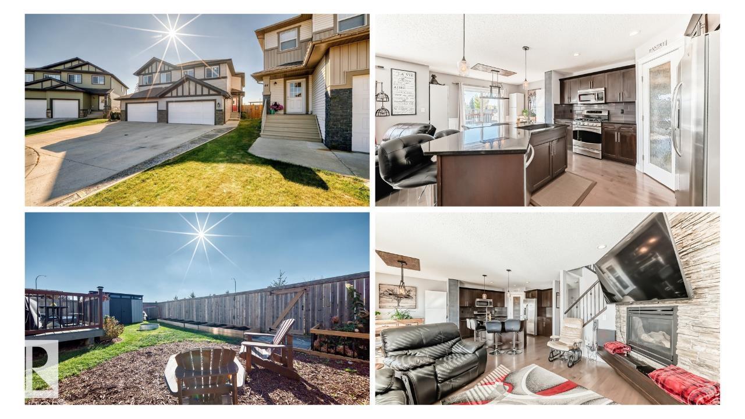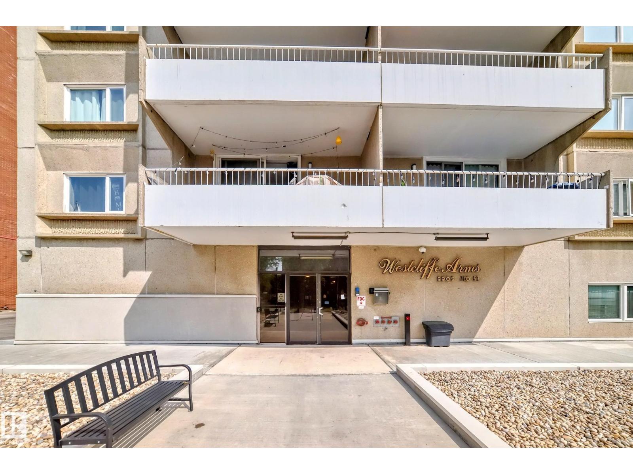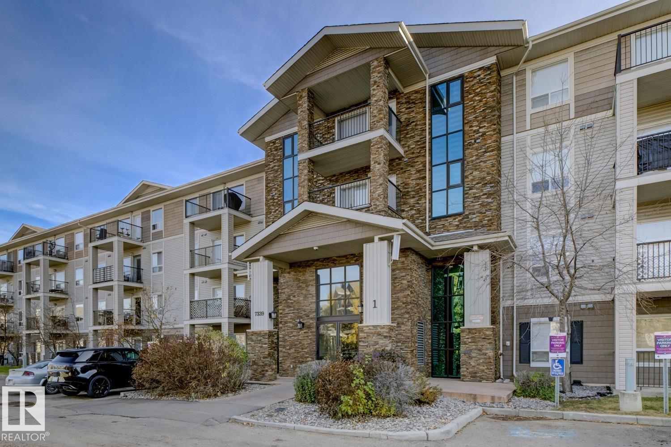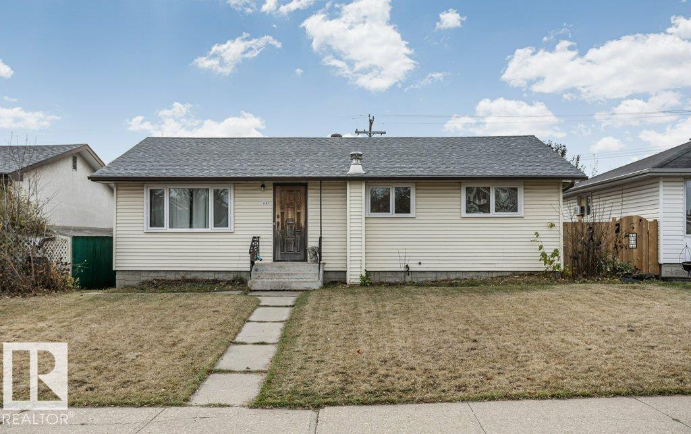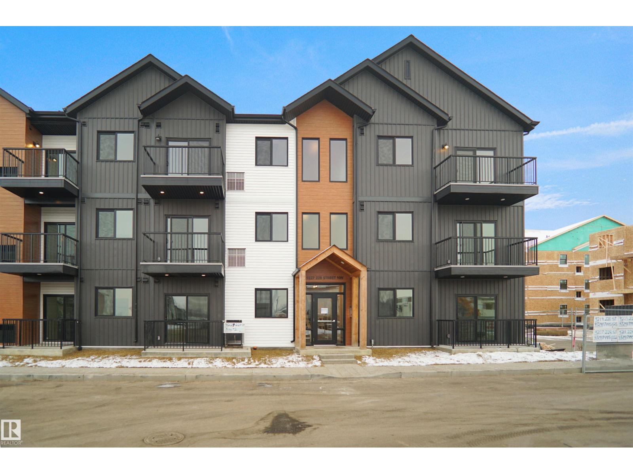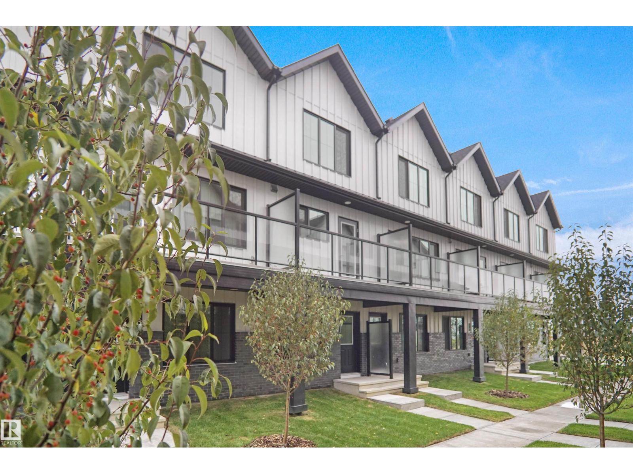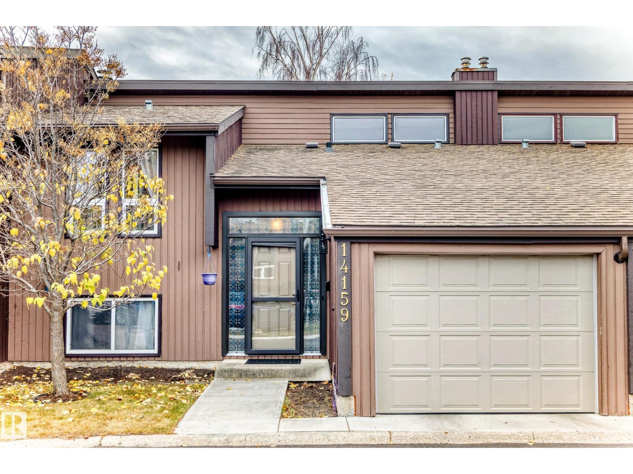#301 10035 164 St Nw
Edmonton, Alberta
Top Floor Corner unit! This two bedroom condo is located close to shopping and transit! Great location and affordable, this 936 sq/ft home boasts a large master bedroom, in suite storage space, same floor laundry, and a spacious balcony. Colleen Manor is pet friendly (with board approval) and has had its windows replaced. Condo fees are $643.95/mth and comes with one assigned parking stall. (id:63502)
RE/MAX Real Estate
1717 Chapman Way Sw Sw
Edmonton, Alberta
Welcome to Chappelle Gardens, one of Edmonton’s most sought-after communities—offering parks, ponds, skating rinks, walking trails and golf course nearby. This half-duplex is one of the largest in square footage that features an open-concept floor plan perfect for entertaining, w/ a stunning kitchen that includes ceiling-height cabinets, a huge island, stainless steel appliances, a large corner pantry, & spacious dining & living areas. Enjoy the cozy fireplace and large windows overlooking a massive deck. The master bedroom is on its own level with a walk-in closet, & 4 piece ensuite. Upstairs offers a huge bonus room, laundry, 1 4 piece bath, 2 more bedrooms—one with it's own walk-in closet. Basement is partially finished with a bedroom with framing and drywall completed. Complete with a single attached garage, this spacious home has so much to offer for a growing family. (id:63502)
Sterling Real Estate
34 Greenwood Cl
Spruce Grove, Alberta
Property with huge potential just needing some upgrades and TLC. Large Pie Lot tucked away in a CUL-DE-SAC and close to tennis court parks and shopping. This home allows for easy access to to all parts of the city. A large backyard provides a great space for BBQing and relaxing outside. Main floor offers a spacious living room with galley style kitchen. Combination of Carpet and Linoleum flooring on the main floor and the basement. Upstairs you will find 2 good sized bedrooms and a large 4 piece bathroom. Fully finished basement featuring 2 additional bedrooms, washroom, laundry area, plenty of storage. A perfect property for investors and first time home buyers. (id:63502)
Maxwell Challenge Realty
5410 Mcluhan End En Nw
Edmonton, Alberta
Absolutely exquisite! This 5,000sqft custom-built 2-storey in prestigious Mactaggart Ridge will leave you breathless! GRAND ENTRANCE w/18' ceilings, open to below, crown mouldings, hardwood floors, & expansive bay windows flood the home w/ natural light. The chef's kitchen features rich walnut-stained cabinetry, granite counters, built-in appliances & overlooks the spacious backyard. Main floor offers a den, formal dining room w/ hand crafted plaster, 1/2 bath, & a stunning family room w/ fireplace & built-in wall unit! Upstairs boasts 2 MASTER SUITES w/ full ensuites + 2 more large bedrooms, full bath, LOFT & laundry! HUGE PRIMARY w/3 sided fireplace, shower & WIC Fully finished basement includes a 5th bedrm, full bath, theatre rm, 2nd family rm, fireplace, & wet bar. Additional highlights: HEATED Triple attached garage, stucco/stone, Hunter Douglas blinds, Kinetico water softener & RO system, Alexia & Sonos audio, 2 furnaces & 2 A/Cs. A true masterpiece! All furnishings can be included! SHOWS 10++ (id:63502)
Maxwell Polaris
3415 25 St Nw
Edmonton, Alberta
Welcome to Wildrose!! This magnificent newly renovated home close to 17 street CO- OP PLAZA features central A/C, 5 bedrooms + office/den, 3.5 baths, a double attached garage & a fully finished basement. Step inside through the inviting front porch to a bright family room with large windows, adjoining dining area & a stunning chef’s kitchen with pantry, island, stainless steel appliances, backsplash, and abundant cabinetry. The living area boasts a cozy fireplace with access to an extended deck & landscaped backyard. Main floor also includes laundry & powder room. Upstairs offers a spacious primary with walk-in closet & luxurious 5-pc ensuite, plus 3 more bedrooms & 4-pc bath. Finished basement includes bedroom, rec room & full bath. Recent updates: new kitchen, washrooms, flooring, carpet, railing, water softener, shingles, paint & garage door. Conveniently located near Meadows Rec Centre, schools, shopping, parks & quick access to Whitemud & Henday. (id:63502)
Save Max Edge
46 Hartwick Mr
Spruce Grove, Alberta
Discover luxurious living in the heart of Harvest Ridge, Spruce Grove. This stunning FULLY FINISHED half duplex merges contemporary design with elevated style across its spacious layout. Nestled on a reverse pie lot, this home seamlessly integrates indoor and outdoor relaxation. This home offers 3+2 beds, 4 baths, airy bonus room upstairs and a fully finished bsmt. The primary bedroom is true paradise and overlooks the backyard oasis; the ensuite has a newly installed modern tiled shower and walk in closet. The home has been well cared for and updated over the years with central AC, bonus room accent wall with nice views and mudroom barn doors. The beautifully finished bsmt has 1 bedroom and one other flex space + half bath. Step outside to your own private oasis, hot tub, garden beds, composite deck, firepit and backing onto a park area. Laundry is on the upper floor. NEW washer, dryer and dishwasher. Prime location in Harvest Ridge and nestled in a cul-de-sac where tranquil vibes are on the daily. (id:63502)
Initia Real Estate
#1601 9909 110 St Nw
Edmonton, Alberta
This newly-upgraded 3 bedroom, 2 full bath condo in Westcliff Arms offers fantastic views of the Legislature, city skyline, and Canada Day fireworks. This effectively managed, quiet concrete building only has 4 units per floor. This corner, 16th floor unit boasts beautiful dark flooring, upgraded kitchen cabinets, countertop, backsplash, appliances and paint. Bright and open with nearly 1100 sq ft featuring in-suite laundry, newer oversized patio door and all windows. Lots of storage in the unit, plus two extra storage cages in front of the 99-year leased underground parking, and a titled outdoor parking stall. Condo fees include heat, power, water/sewer and amenities: exercise room, party room, game room and saunas. Government Centre LRT station is right at your door, close to river valley, walking/bike paths, High Level streetcar, excellent restaurants, and much more. Perfect for families, investors, or students. (id:63502)
Maxwell Polaris
#1211 7339 South Terwillegar Dr Nw
Edmonton, Alberta
LOCATION LOCATION LOCATION! This well kept one bedroom second floor 636 Sqft condo boasts open concept living room with a kitchen, dining area and spacious bedroom. For the BBQ/outdoors lovers there is a balcony! In suite laundry room with storage. Easy access to the Anthony Henday, shopping complexes, public transportation and other amenities. (id:63502)
Homes & Gardens Real Estate Limited
6211 134 Av Nw
Edmonton, Alberta
Welcome to this well laid out 4-bedroom, 2-bathroom bungalow offering comfort, functionality, and value. Located in a quiet, family-friendly neighbourhood, this home features fresh white paint, a bright and spacious main floor with a large living area, and generous dining space perfect for everyday living. The real wood cabinets in the kitchen can easily be painted for a inexpensive refresh! The primary bedroom and two additional bedrooms and a modern updated 4 pc bathroom are located on the main level. The fully finished basement includes a fourth bedroom, a flex room/bedroom, UPDATED full bathroom, and a large rec room—ideal for guests or a growing family. With ample parking and easy access to schools, parks, shopping, and public transit, this property combines practicality and charm in one package. A great opportunity for first-time buyers, downsizers, or investors. Don’t miss your chance to call this bungalow home. Shingles 2020, eaves 2024, back deck/steps 2025. (id:63502)
RE/MAX River City
#101 9207 228 St Nw
Edmonton, Alberta
Welcome to Nordic Village in Secord, where we master the art of Scandinavian design. This urban flat is StreetSide Developments Lykke model which has modern Nordic farmhouse architecture and energy efficient construction, our maintenance free townhomes & urban flats offer the amenities you need — without the big price tag. Here’s what you can expect to find in this exciting new West Edmonton community. Modern finishes including quartz counters & vinyl plank flooring. Ample visitor parking, close to all amenities and much more. This unit includes a packaged terminal air conditioner and stainless steel appliances. This unit is move in ready! (id:63502)
Royal LePage Arteam Realty
#19 29 Airport Rd Nw
Edmonton, Alberta
Welcome to this brand new townhouse unit the “Abbey” Built by StreetSide Developments and is located in one of Edmonton's newest premier communities of Blatchford. With 1098 square Feet, it comes with front yard landscaping and a single over sized attached garage, this opportunity is perfect for a young family or young couple. Your main floor is complete with upgrade luxury Vinyl Plank flooring throughout the great room and the kitchen. The main entrance/ main floor has a good sized Den that can be also used as a bedroom, it also had a 2 piece bathroom. Highlighted in your new kitchen are upgraded cabinets, upgraded counter tops and a tile back splash. The upper level has 2 bedrooms and 2 full bathrooms. Central living. Sustainable living. Urban living. Community living this is what you will find in Blatchford! This home is now move in ready! (id:63502)
Royal LePage Arteam Realty
14159 26 St Nw
Edmonton, Alberta
FANTASTIC HOME & COMPLEX! This 3-bedroom bi-level townhouse with an attached garage offers an exceptional layout and bright, welcoming spaces. The main floor features vaulted ceilings, abundant natural light, a spacious kitchen with an eat-in area, and a separate dining room that can easily double as a den or home office. You’ll also find a large living room, a convenient 2-piece bath, and a storage room. The lower level includes three generous bedrooms, a full main bath, laundry/utility area, and large windows that let in plenty of sunlight. Enjoy the south-facing yard backing onto green space — complete with a covered balcony, extra storage, and a concrete patio for relaxing or entertaining. This well-managed complex has seen numerous recent upgrades, including new windows, doors, shingles, parking lot, and roads. It also sides onto Bannerman Park and the local community league — perfect for outdoor activities and community living. Furnace and hot water tank have been updated. (id:63502)
RE/MAX River City

