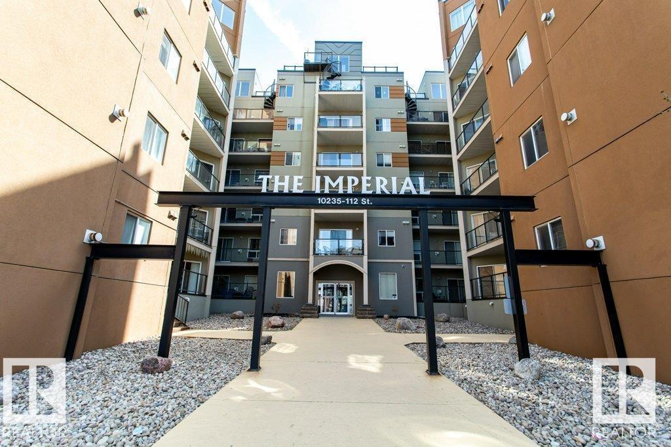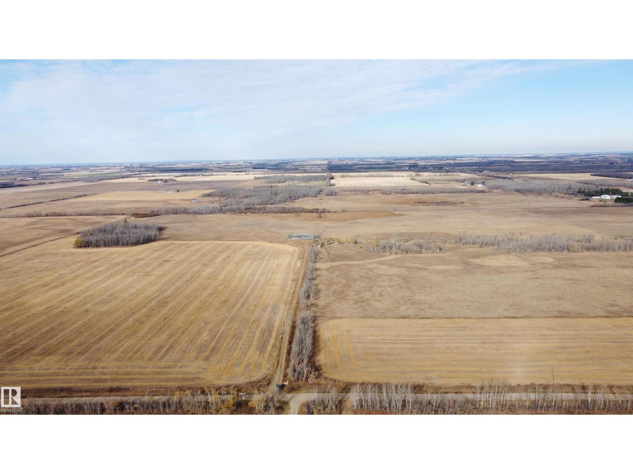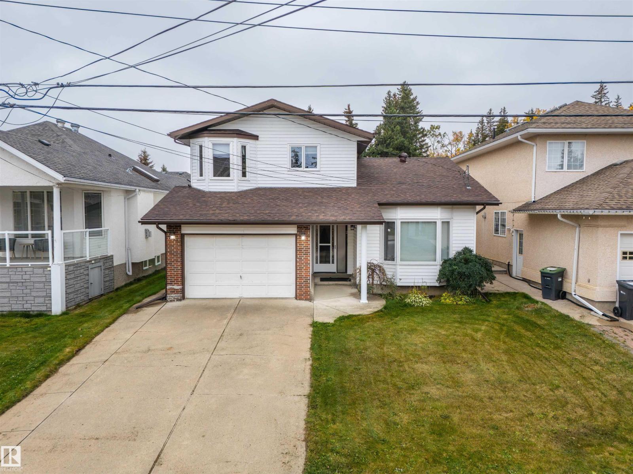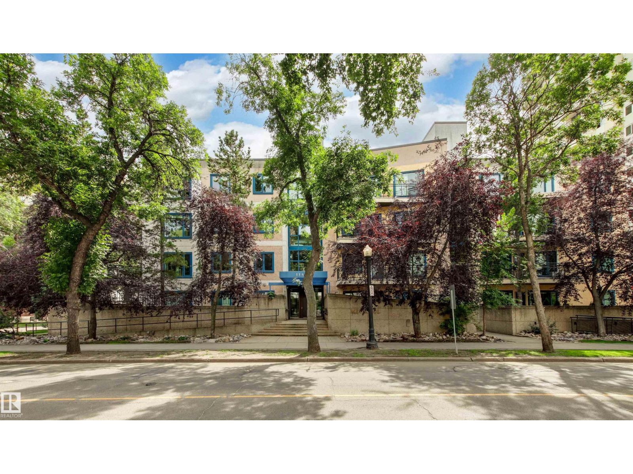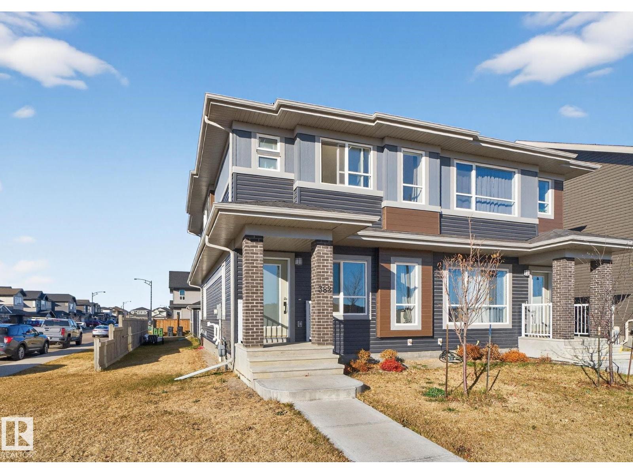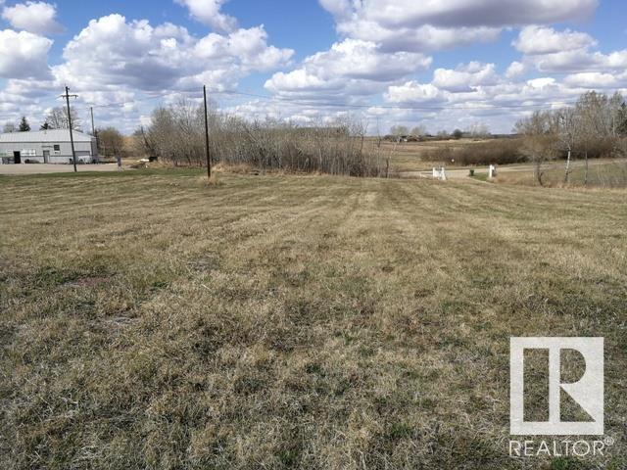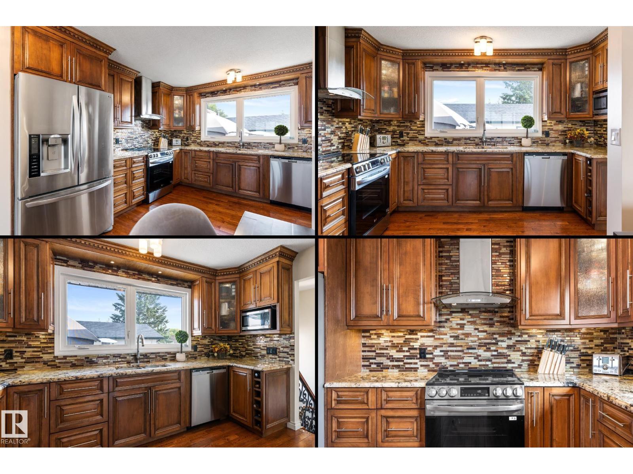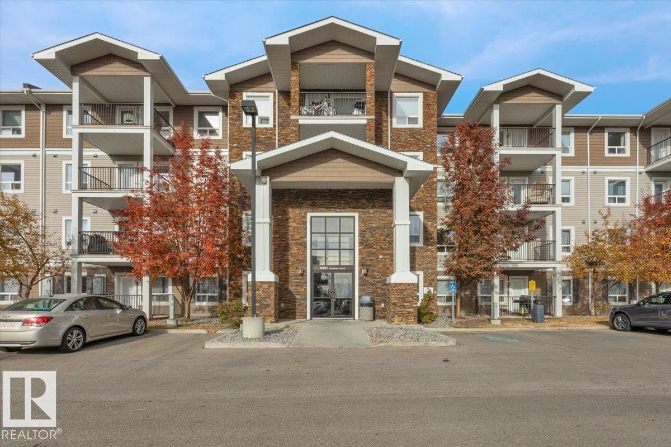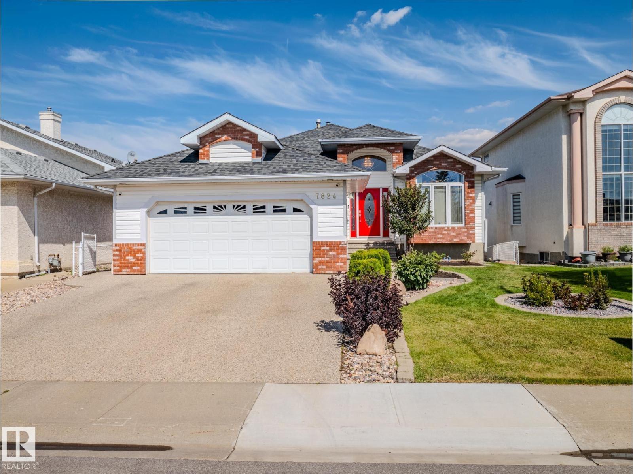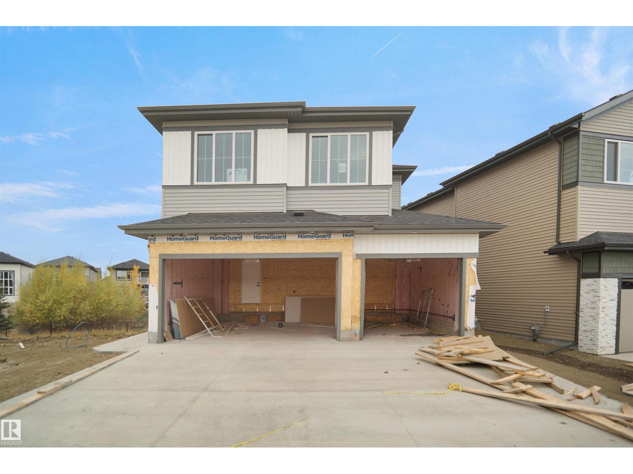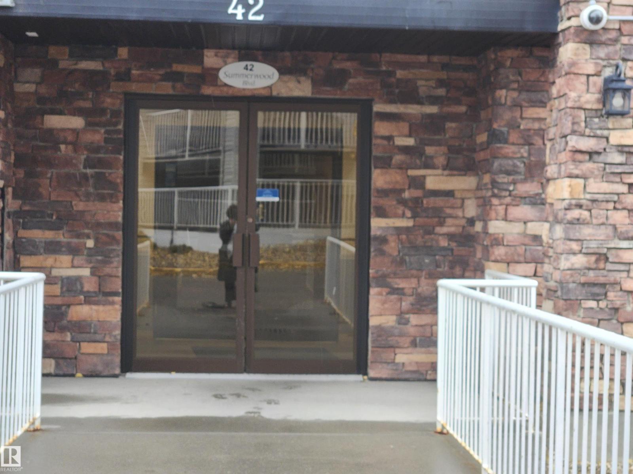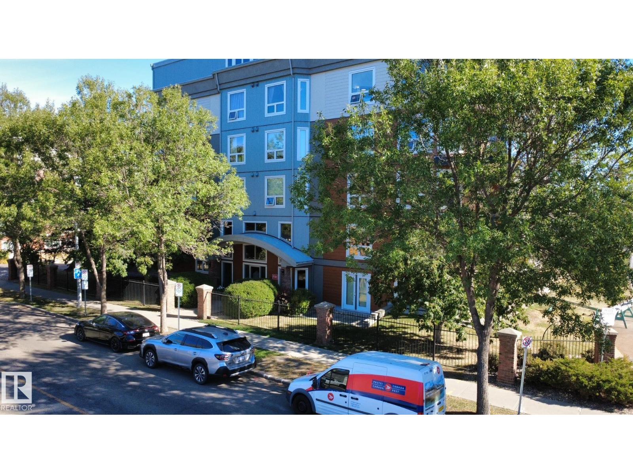#509 10235 112 St Nw
Edmonton, Alberta
MODERN, GREAT APPEAL! CLOSE TO EVERYTHING! WELCOME TO ONE OF DOWTOWN'S BEST CONDO UNITS, #509 AT THE IMPERIAL! JUST OVER 800 SQUARE FEET OF HIGH-END LIVING SPACE! UPGRADED KITCHEN WITH CUSTOM STAINLESS APPLIANCES, A SINGLE LEVEL ISLAND WITH EATING BAR, UPGRADED CABINETRY, AND LIGHTING. NEW VINYL FLOORING THROUGHOUT. DINING NOOK IS OPEN TO KITCHEN. SPACIOUS LIVING AREA HAS SLIDING DOOR PATIO ACCESS WITH EAST VIEWS OF ROGERS PLACE/DOWNTOWN. PRIMARY BEDROOM IS KING-SIZED WITH A WALK-THROUGH CLOSET AND BUILT-IN SHELVING WITH AN ATTACHED 4 PIECE ENSUITE WITH TILE FLOORS. 2ND BEDROOM IS ALSO OVER-SIZED AND HAS A FULL ENSUITE. UNIT HAS A FULL LAUNDRY ROOM. INCLUDED IN THE SALE IS 1 TITLED UNDERGROUND PARKING STALL. BUILDING HAS HEATED AND SECURED UNDERGROUND PARKING AND VISITOR PARKING. PETS ARE PERMITTED. UNIT IS EAST FACING. BUILDING IS PROFESSIONALLY MANAGED WITH A STRONG RESERVE FUND. LOCATED 1 BLOCK SOUTH OF MACEWAN UNIVERSITY AND ALL THE AMENITIES DOWNTOWN HAS TO OFFER. (id:63502)
Royal LePage Noralta Real Estate
Township 481 Range Road 262
Rural Leduc County, Alberta
158-acres of flexible land mix, ideal for expanding a farming operation. Features include 99 acres of quality pasture, 55 acres of cropland for grain, a dug-out for water security, a 3-acre natural tree area, and an active oil lease providing annual income $2600.00 yearly. Fenced and cross-fenced for efficient grazing management. Located in a prime agricultural area of Leduc county with potential for diversified income streams and long-term land value appreciation. (id:63502)
Royal LePage Gateway Realty
237 Birch Av
Cold Lake, Alberta
Imagine waking up to the soothing sound of waves just steps away. Nestled on the sought-after Birch Avenue, this beautiful home captures natural light from the moment you step inside. The main level features a welcoming living room, formal dining space, bright breakfast nook, and a well-designed kitchen with direct access to the backyard, plus a convenient 2-piece bath.Upstairs, you’ll find three generously sized bedrooms, a full 4-piece bathroom, and a private ensuite complete with a jetted tub and separate shower. The fully finished basement offers endless possibilities—whether you envision a home theatre, games area, or a versatile rec space. Most recent upgrades include: new shingles (Sept 2025), new furnace (Oct 2025), and vinyl windows (approximately 10 years ago). This property combines modern updates with a prime location, making it an exceptional place to call home. (id:63502)
RE/MAX Platinum Realty
#204 11415 100 Av Nw
Edmonton, Alberta
Shows great in awesome location!! Move in ready and quick possession. Quiet corner at the highly sought Oliver/Wîhkwêntôwin neighborhood and steps away from the River valley. This unit is also a corner end unit. Great for first time buyer, investor or retired. Pet friendly with permission. 2 bedrooms, 2 baths, 1050 sqft, in suite laundry, underground parking stall with storage cage. Newly installed A/C. Close to absolutely everything! This unit is immaculate with upgrades. New flooring and paint 2022. Newer appliances. This quiet building has replaced windows and roof 2021/2022. (id:63502)
Century 21 All Stars Realty Ltd
382 Crystallina Nera Dr Nw
Edmonton, Alberta
NO CONDO FEES! Welcome to Crystallina Nera, one of North Edmonton’s most family-friendly communities! This newer half duplex sits on a corner lot across from a green space, offering privacy, extra sunlight & plenty of parking. Inside, you’ll love the bright, open layout with 3 bedrooms up, 2.5 baths, and oversized windows filling every level with natural light—even the basement suite! The modern kitchen features stainless steel appliances, a large island & cozy living space for family nights or entertaining. Upstairs includes laundry & a spacious primary suite with walk-in closet and ensuite. The legal basement suite has its own entrance, kitchen, living area, bedroom, bath & laundry—perfect mortgage helper or turnkey investment. Complete with a double garage and a spacious yard. (id:63502)
Exp Realty
5620 55 Av
Tofield, Alberta
DEVELOPER ALERT!!! Super location for a multi-family development on the west edge of the Town of Tofield, 30 minutes east of Edmonton/Sherwood Park and 45 minutes from the Edmonton International Airport. 1.45 acre parcel zoned Medium Density Residential. The Town of Tofield offers a RESIDENTIAL TAX INCENTIVE for new construction (75/50/25). Situated at the end of 55th Avenue in a Cul-de-sac. Note: GST will be dealt with at the time of offer (Judicial listing). Many new homes have been built in the Ketchamoot Plains Subdivision. Tofield features two Schools, a Health Centre, Medical Clinic, Pharmacies, Dental Clinic plus many other businesses and recreational opportunities. Welcome home! (id:63502)
Home-Time Realty
12803 47 St Nw
Edmonton, Alberta
Beautifully updated in Homesteader! ~2,380 sq.ft. of finished living space (1,246 up + ~1,134 down). 3+1 bedrooms, 2 spa-style 3-pc baths with walk-in showers fully tiled to the ceiling. Showpiece kitchen: custom craftsman wood cabinetry to the ceiling with crown moulding, deep drawers, mosaic tile backsplash, granite counters, stainless steel appliances & chimney hood fan. Bright living/dining with bay window, hardwood, and a wood-burning fireplace. Lower level adds a second kitchen, large rec room & 4th bedroom. Big-ticket updates include shingles (house & garage), all windows, a newer furnace & HWT, exterior paint, updated interior/exterior doors, and newer lighting/plumbing fixtures. Outside: newer cedar fence & large concrete patio, plus an oversized heated, insulated & taped double-detached garage. Near schools with a 2-minute walk to Homesteader Elementary, parks & transit—turn-key and ready to enjoy! (id:63502)
Initia Real Estate
#3408 9351 Simpson Dr Nw
Edmonton, Alberta
Terrific top floor unit with vaulted ceilings! Modern, bright 2 bedroom/2 bathroom unit in desirable neighbourhood! Open concept layout includes a kitchen with stainless steel appliances, granite countertops, custom backsplash and a spacious eat-in breakfast nook. The kitchen opens to an inviting living room. The primary bedroom has a spacious walk-through closet and full ensuite bath. On the opposite end of the unit, the second bedroom has its own 4-piece bathroom. Additional features include a storage room with in-suite laundry, titled parking stall, spacious balcony facing a quiet tree-lined street. Amenities include a gym, social room and guest suite! Steps from public transport and only minutes from the Anthony Henday and lots of shopping, restaurants etc. For more details please visit the REALTOR’s® Website. (id:63502)
Maxwell Polaris
7824 165 Av Nw
Edmonton, Alberta
Welcome to this wonderful WALKOUT BUNGALOW with DOUBLE ATTACHED GARAGE and backing onto a green space! With over 1,530 Sq Ft on the open concept main level featuring hardwood flooring throughout, large windows that fill the home with natural light and a huge deck with great views. The primary bedroom boasts a large walk-in closet and ensuite bathroom with separate shower and large soaker tub. With 2 additional main floor bedrooms, there is space for everyone. There is an additional 1,343 Sq Ft of finished living area in the open concept walkout basement including 2 more bedrooms. Both the main level and basement level feature their own large open kitchens, living rooms, dining rooms, bedrooms, bathrooms, laundry and furnaces. Upgrades include newer shingles (approx. 5 yrs ago), two newer furnaces, newer hot water on-demand (approx. 6 yrs ago), newer central A/C (main level only) and new vinyl plank flooring throughout the basement. This unique home has so much to offer and must be seen to be appreciated! (id:63502)
RE/MAX River City
83 Meadowgrove Ln
Spruce Grove, Alberta
BIG Lot | Triple Car Garage | FULL PRIVATE PATIO DECK | Bonus Room + Office Space A fully custom and upgraded home in the community of McLaughlin sounds like a dream! This home COMES with 4 bedrooms, 3 full baths, bonus room & 9ft ceilings on all three levels. Main floor offers vinyl plank flooring, bedroom/den, family room with 18ft ceiling, fireplace. BIG Kitchen with modern high cabinetry, quartz countertops, island . Spacious dinning area with ample sunlight is perfect for get togethers. The 3 piece bath finishes the main level. Walk up stairs to master bedroom with 5 piece ensuite/spacious walk in closet, 2 bedrooms, 4 piece bath, laundry and bonus room. Public transit to Edmonton, & more than 40 km of trails your dream home home awaits. includes WIRELESS SPEAKERS/ TRIPLE PANE WINDOWS/DECK WITH GAS BBQ HOOKUP (id:63502)
Exp Realty
#108 42 Summerwood Bv
Sherwood Park, Alberta
Welcome to this lovely 1 bedroom plus den unit in beautiful Sherwood Park. Walking distance to shopping and amenities and situated on parkland and walking trails. Your assigned parking space is energized and just a few steps away from your patio door for convenience and ease. This well maintained unit is super clean and waiting for a new owner. (id:63502)
Now Real Estate Group
#508 7839 96 St Nw
Edmonton, Alberta
Stunning 2-bedroom, 2-bathroom 1487 sq ft 2-story penthouse condo in the heart of Ritchie, where modern design meets executive living. With 20-foot vaulted ceilings, floor-to-ceiling windows, and endless natural light, this one-of-a-kind corner unit offers panoramic views of Edmonton’s river valley and downtown skyline. Step inside and be wowed by the expansive open-concept living space with upgraded luxury flooring, brand new stainless appliances, full-size washer/dryer, and stylish modern finishes. The 2nd floor loft provides the perfect flex space for a 3rd bedroom, office, or games room. Rare find with TWO titled underground parking stalls and TWO storage lockers. Corner unit with only one direct neighbor for added privacy. Steps to the elevator for convenience. Enjoy two outdoor living areas with a south-facing deck off the living room with unlimited river valley views and a private rooftop terrace – your very own sky-high retreat, ideal for entertaining, lounging, or creating a chic outdoor oasis. (id:63502)
Comfree

