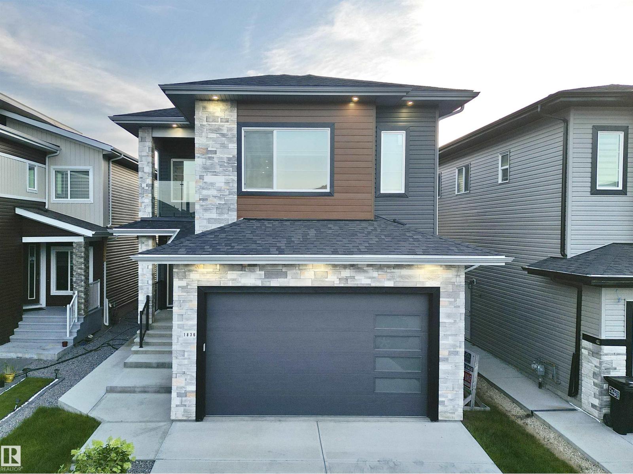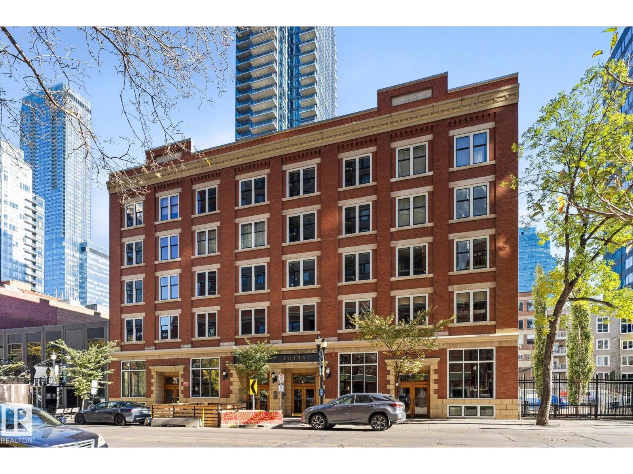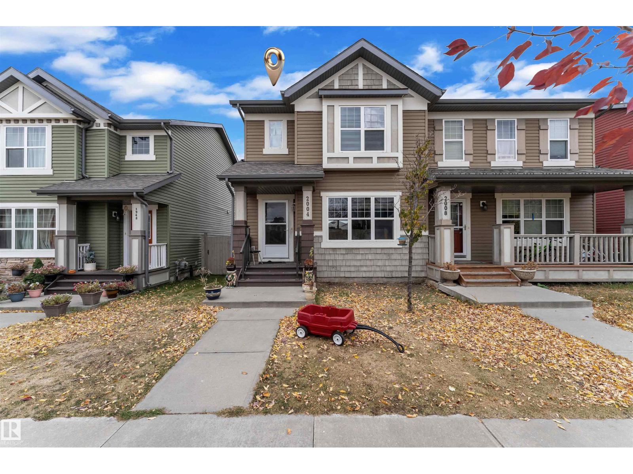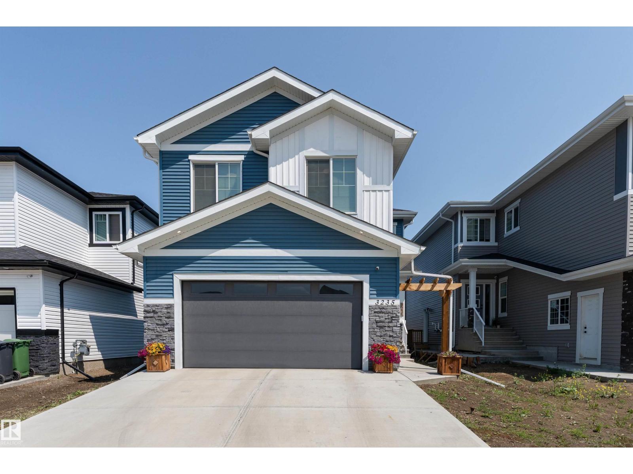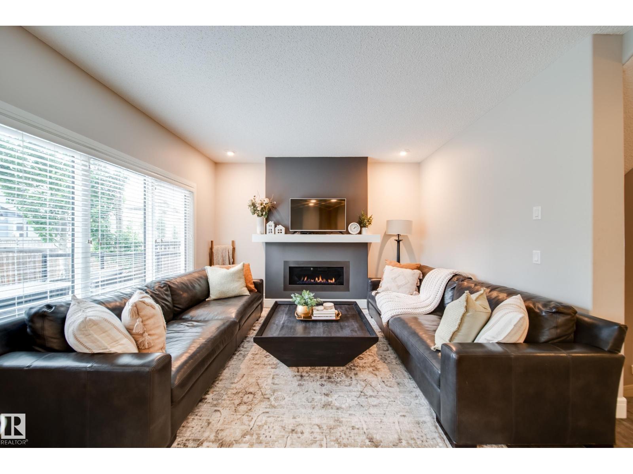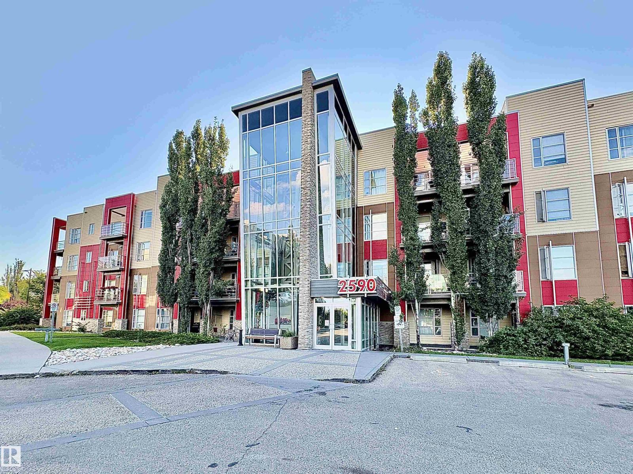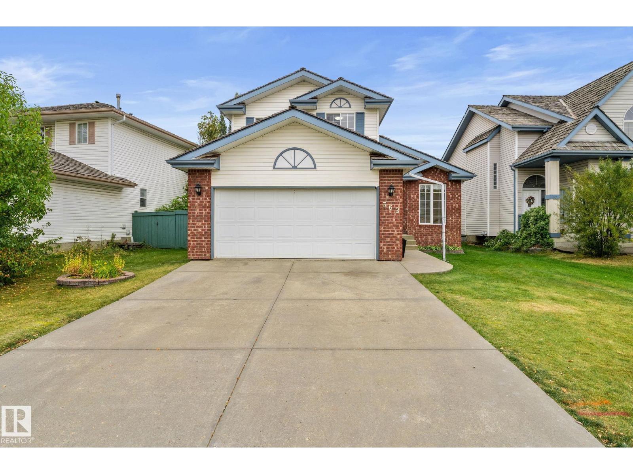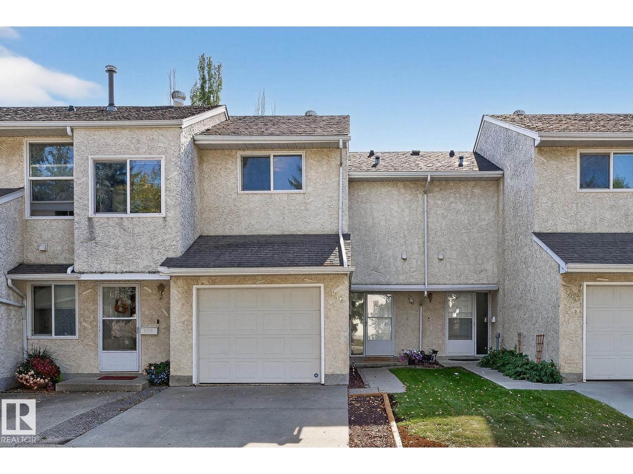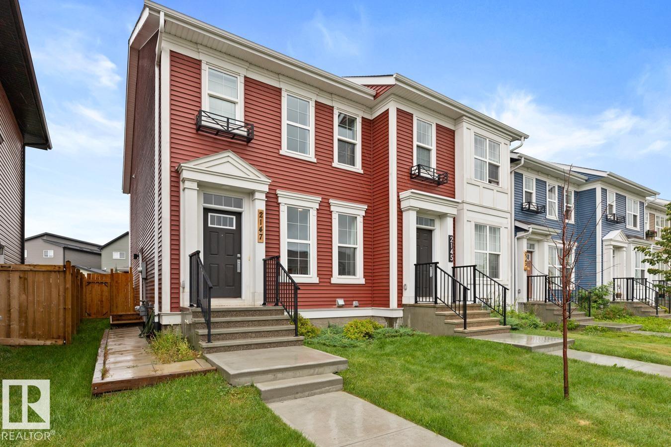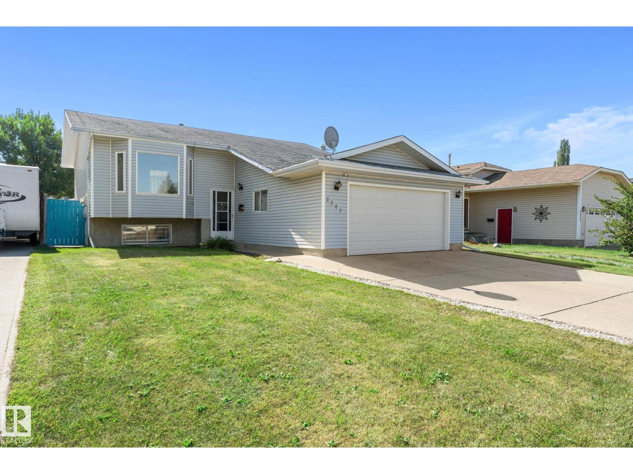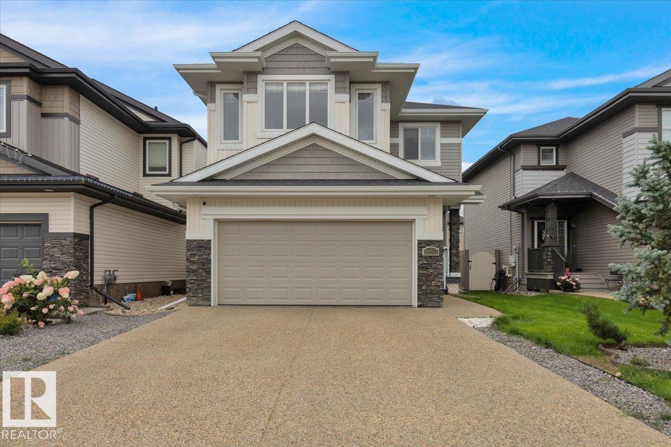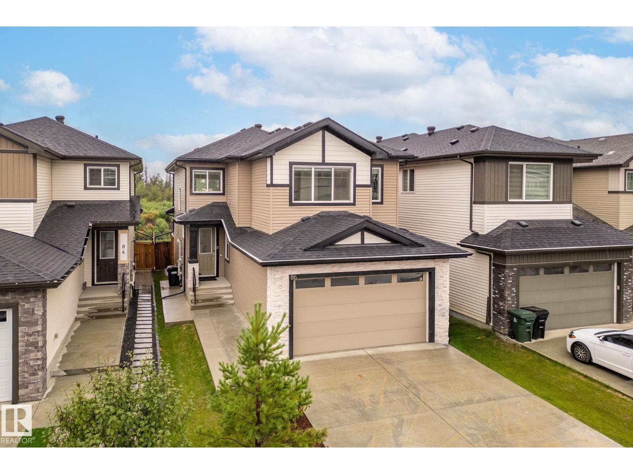1836 22 St Nw
Edmonton, Alberta
Discover this luxurious BUILT GREEN custom home in Laurel, offering over 3,900 sq. ft. of TOTAL living space, including a fully finished basement with SEPARATE ENTRANCE featuring 2-BED LEGAL SUITE plus bachelor option. The home boasts DUAL MASTER bedrooms with walk-in closets and 5-pc and 4-pc ensuites, one opening to a covered DURA DECK BALCONY. Upon entry, the living space features open-to-below ceiling with magnificent chandelier, a bedroom with a 4-pc ensuite flowing into a second spacious living area with a feature wall and electric fireplace. The chef’s kitchen offers sleek cabinetry, a large island, gas cooktop, stainless steel appliances, granite/ quartz countertops, and a main-floor SPICE KITCHEN. Upstairs offers 4 bedrooms and 3 full baths, while the basement includes 3 bedrooms, a kitchen, and 2 4-pc baths. Additional highlights include detailed ceilings, feature walls, chandeliers, custom blinds, 9-ft basement ceiling, fully landscaped backyard, and spacious double garage with 9-ft door. (id:63502)
Royal LePage Noralta Real Estate
#203 10169 104 St Nw
Edmonton, Alberta
Welcome to your dream condo in this prime downtown location! This stunning loft features a massive foyer with a large walk-in closet, new hand-scraped plank flooring & new windows (2025) and the coolest kitchen pantry created from an old elevator shaft. The living space features a bright living room and enclosed office/second bedroom, a cocktail nook & sleek lounge area! The luxurious primary suite with a fir wood partition wall with uplighting, river rock, and exposed brick. Enjoy a spa-like primary bath, smart home features, in a pet-friendly building. With gated parking, a shared rooftop patio, around the corner from Rogers place and a ton of local amenities, this massive corner unit offers the perfect urban retreat! (id:63502)
Exp Realty
2004 32 St Nw
Edmonton, Alberta
Welcome to this beautifully maintained duplex in the sought-after community of Laurel, featuring a finished basement with a second kitchen—perfect for extended family or added versatility. This home offers a seamless blend of comfort, style, and functionality. The main floor includes a spacious living room, modern kitchen with stainless steel appliances, extended granite island, ceiling-height cabinets, stylish backsplash, a bright dining area, and a convenient half bath. Upstairs, the primary bedroom features a walk-in closet and 3-piece ensuite, along with two additional bedrooms and a 4-piece main bath. The fully finished basement boasts a large bedroom, second kitchen, 4-piece bathroom, and cozy living area. Enjoy summer BBQs on the large deck and benefit from a double detached garage and central A/C for year-round comfort. Ideally located within walking distance to parks, trails, shopping, K–9 and high schools, the Rec Centre, and just steps from a bus stop—a perfect home for first-time buyers. (id:63502)
Maxwell Polaris
3235 Pelerin Cr
Beaumont, Alberta
Step into elegance and modern comfort with this stunning 2,445 sq ft two-storey home in Beaumont. The main floor features a spacious living room with a cozy fireplace, a sleek and modern kitchen equipped with ample counter space, a center island, and high-end appliances. The dining area offers direct access to the deck—perfect for entertaining. You'll also find a functional server room, a mudroom, a den, and a convenient 2-piece bathroom on the main level. Upstairs, enjoy a massive bonus room ideal for family gatherings or relaxation. The spacious primary bedroom includes a walk-in closet and a luxurious 5-piece ensuite. Three additional bedrooms, a 4-piece bathroom, and a dedicated laundry room complete the upper floor. This home combines modern finishes with rich, elegant design—ideal for families seeking style and space. (id:63502)
Exp Realty
4373 Crabapple Cr Sw
Edmonton, Alberta
Located in one of Edmonton's most family friendly communities, this home delivers lifestyle & luxury in one perfect package - just a block from the Orchards Clubhouse w/AMENITIES:spray park,tennis,basketball courts,skating,garden, & party rooms for private events. Inside a thoughtfully designed 2000+ sqft layout offers 3+2 bedrms, 3.5 baths, & countless upgrades: newly painted throughout, NEW VINYL PLANK on all levels, NEW plush carpet on stairs, DOVETAIL cabinet drawers,built-in rubber gym floor, 9ft ceilings,built-in SPEAKERS w/bonus rm surround sound, AC,& HEATED garage. An open concept main floor impresses w/walkthru pantry from mudroom, chef’s kitchen w/GAS range & oversized island,dining rm overlooking a bright WEST facing yard (w/2 tiered rear deck), & a cozy living room w/GAS fireplace. Upstairs find 3 bedrms, 2 baths, laundry, & bonus rm, while the primary retreat ft. a WIC & 5pc ensuite. A FINISHED basemnt adds a 4th bedrm, full bath, & a 5th bedrm/den + a spacious family area for all to enjoy. (id:63502)
Maxwell Polaris
#106 2590 Anderson Wy Sw
Edmonton, Alberta
Welcome to The Ion in Ambleside, where trendy living meets unbeatable convenience with quick access to Anthony Henday, Whitemud, Downtown, and the airport. This former showhome features a spacious bedroom with large closet, versatile den/office, stylish peninsula kitchen with stainless steel appliances, and a bright living room with access to a private balcony and fenced green space—perfect for small pets. Complete with in-suite laundry, ample storage, and access to top-tier amenities including a fitness centre, media room, social/amenities room, guest suites, BBQ areas, and heated underground parking, all for low condo fees of just under $400 covering heat, water, sewer, and amenities, this home offers modern comfort in the upscale Ambleside community. (id:63502)
2% Realty Pro
362 Blackburn Dr E Sw
Edmonton, Alberta
Newly renovated and move-in ready, this updated 2-storey home in Blackburne is situated on a quiet street just steps from the ravine. The main floor features a formal living room and a cozy family room with a gas fireplace, a granite kitchen with an oversized pantry, dining nook, 2-piece bath, and main floor laundry. Upstairs offers a king-sized primary suite with a walk-in closet and 3-piece ensuite, plus two additional bedrooms and a 4-piece bath. The finished basement includes a second large family room, two flex rooms, a 3-piece bath, workshop, and ample storage. Recent upgrades include a newer furnace, hot water tank, composite deck, carpet, plumbing, and window coverings. Enjoy the south-facing backyard, double garage, and central A/C. Conveniently located close to Anthony Henday Drive, schools, and shopping centres. (id:63502)
Exp Realty
146 Callingwood Pl Nw
Edmonton, Alberta
Welcome to this well-maintained and tastefully updated townhouse, nestled in one of West Edmonton’s most sought-after communities—Callingwood. Step inside to a bright and spacious living area, filled w/ natural light and enhanced by the home’s timeless character. A cozy dinette flows seamlessly to your private backyard patio. The modernized kitchen is a standout, featuring SS appliances and a striking stone backsplash, while a convenient half bath completes the main floor. Upstairs, retreat to your spacious primary suite, complete with a space for a charming nook area or home office & direct access to your private balcony. A secondary bedroom & 4pc bath complete the upper level. The basement offers an inviting entertaining space, finished laundry area, and plenty of storage. Outside, enjoy a fully landscaped backyard, spacious deck, and the convenience of a single attached garage. This townhouse beautifully blends character and updates, offering comfort & style in a prime West Edmonton location. (id:63502)
Century 21 Masters
2147 Maple Rd Nw
Edmonton, Alberta
Welcome to the vibrant community of Maple Crest! This beautifully maintained home features an open concept main floor with 9-foot ceilings, offering a bright and airy feel. The kitchen is stylish and well-appointed, perfect for everyday living and entertaining alike. The main floor is extremely functional with a spacious living area and an expansive dining space that comfortably fits large gatherings. A versatile den on the main level makes an ideal home office. Upstairs, enjoy a cozy bonus room, a generous primary suite with a walk-in closet and ensuite, plus two additional bedrooms. The fully LEGAL BASEMENT SUITE is a fantastic mortgage helper, ideal for rental income or extended family. The backyard is fully landscaped and ready for relaxing summer nights. This home is truly move-in ready—WELCOME HOME (id:63502)
The Foundry Real Estate Company Ltd
3227 145 Av Nw
Edmonton, Alberta
Welcome to this beautifully maintained bi-level home, perfectly located in Edmonton’s family-friendly Kirkness neighbourhood. Just minutes from schools, shopping centres, Manning Drive, and the Henday, this property offers both convenience and comfort. The main floor features a bright, spacious living room, a functional kitchen, and three bedrooms, including a full 4-piece bath—ideal for a growing family. The fully finished lower level adds two more bedrooms (5 total), a 3-piece bath, and a generous rec room, providing plenty of room for everyone. Storage is abundant throughout with multiple closets, while the backyard is a true highlight—featuring a two-tiered deck, raised garden beds, and loads of space for kids, pets, or summer entertaining. The double attached garage and large paved driveway ensure ample parking and practicality. Move-in ready with endless potential to upgrade and make it your own—don’t miss this incredible opportunity to call Kirkness home! (id:63502)
Exp Realty
20517 98a Av Nw
Edmonton, Alberta
Step into style and comfort in this beautiful 2-storey home in the family-friendly community of Stewart Greens! Upstairs you’ll find 4 generous bedrooms, including a spacious primary retreat to unwind after a long day. The main floor is designed for both living and entertaining with its open-concept layout, extended kitchen with quartz countertops, modern finishes, and a cozy fireplace to gather around. The fully finished basement is ready for fun—complete with a rec room, den, and plenty of storage. Outdoors, the landscaped backyard and full-width deck set the scene for summer BBQs and evenings under the stars. With a double attached garage and close access to schools, parks, golf, and shopping, this home truly has it all. A perfect match for families who want space, style, and a great community vibe! (id:63502)
RE/MAX Excellence
86 Meadowlink Cm
Spruce Grove, Alberta
Exquisite home in McLaughlin community, BACKING ON TRAIL! This home features bright spacious rooms, 9' ceilings on all levels and upgrades! The kitchen offers quartz countertops, stainless steel appliances with gas stove, walk through pantry and ample cabinets that overlook the dining and living rooms with feature wall & fireplace, oversized windows and opened ceiling to the second floor. An inviting office, mudroom and guest bath complements the main floor. Upstairs presents a spacious bonus room with fireplace, king sized primary bedroom with walk-in closet and luxurious 5pc ensuite. Two additional generous sized bedrooms with walk-in closets are complemented with a 4pc bath and laundry room. The unfinished basement and side entrance offers endless possibilities for future suite, rec room or extra bedrooms. Enjoy the back deck, landscaped yard and direct access to a walking trail. Located in a family friendly community within walking distance of parks, Tri Leisure Centre & amenities! (id:63502)
Royal LePage Arteam Realty

