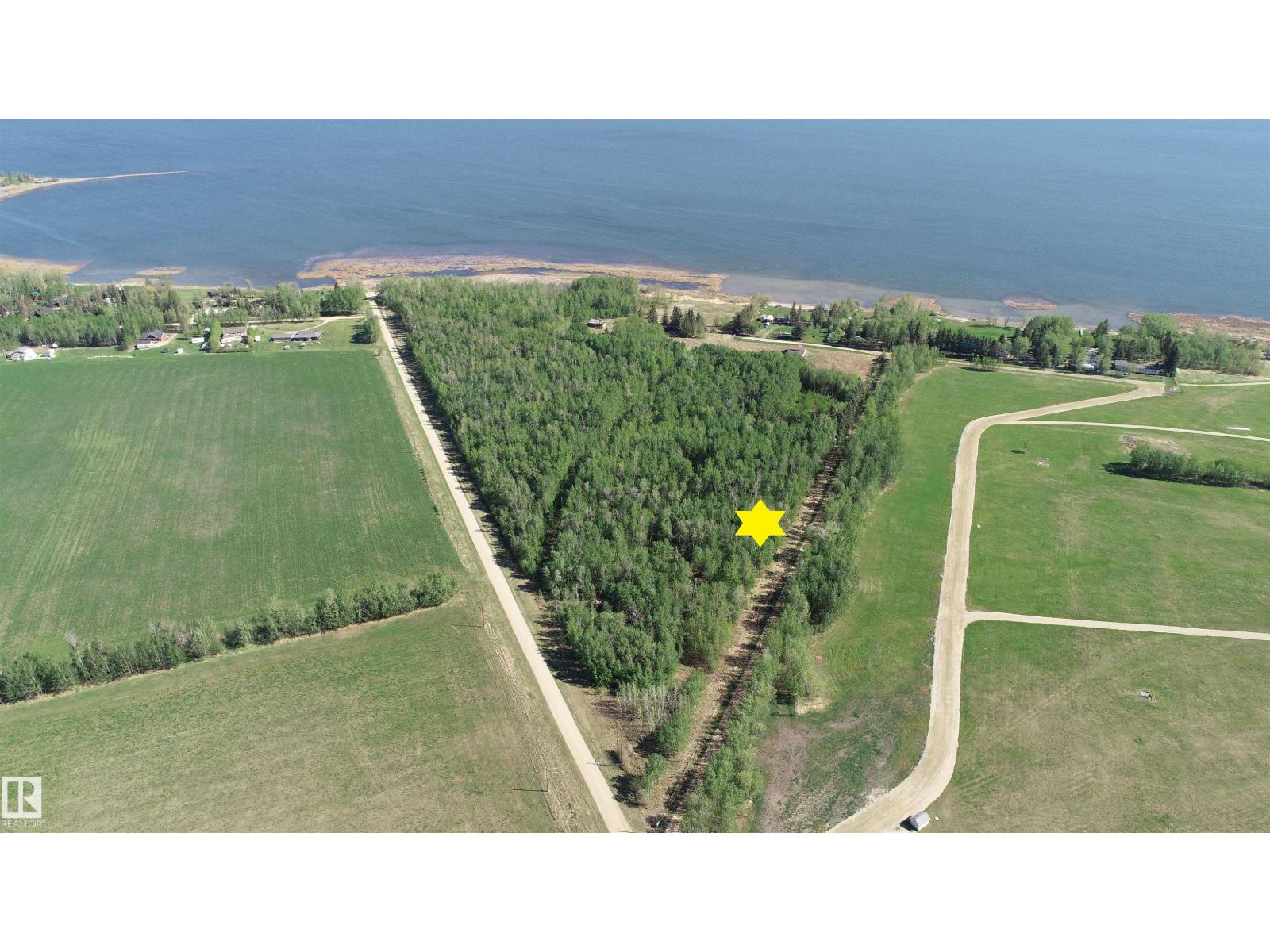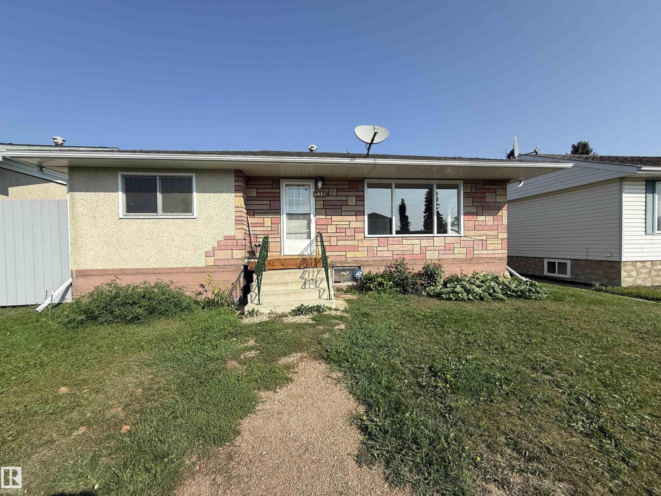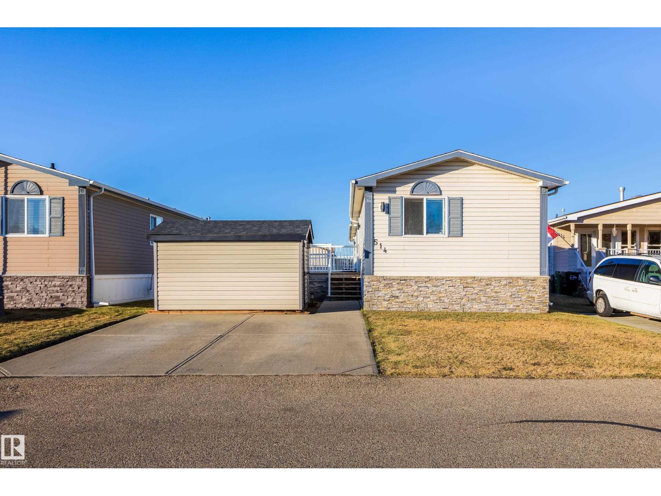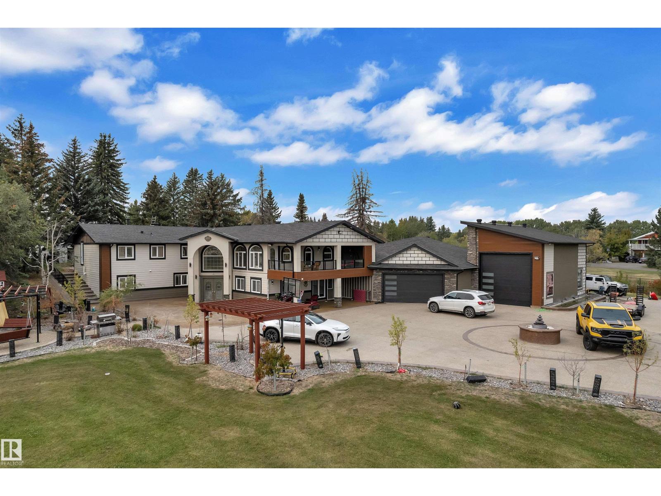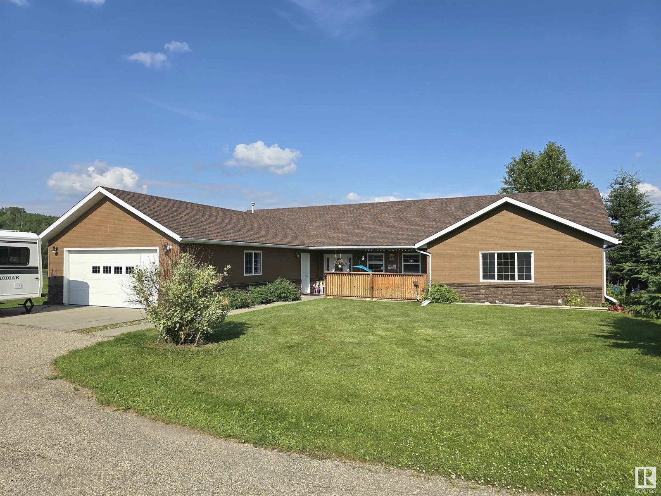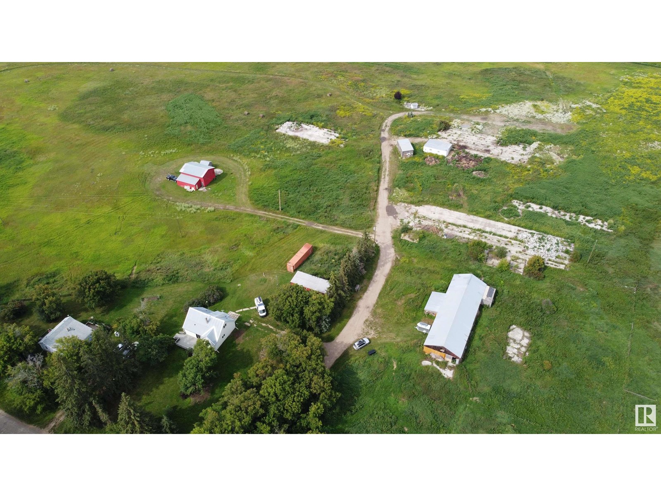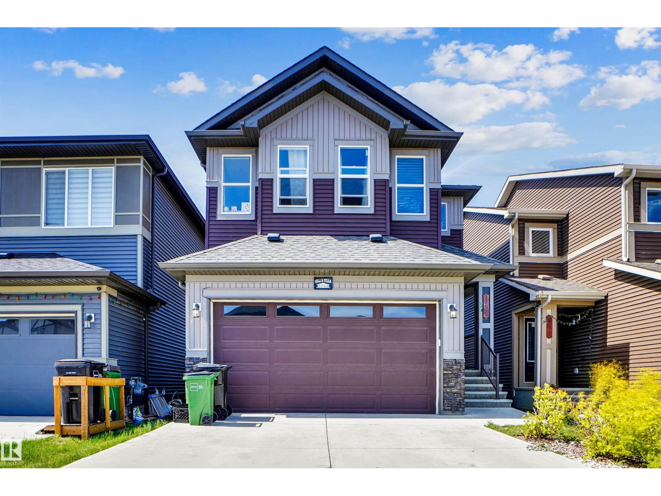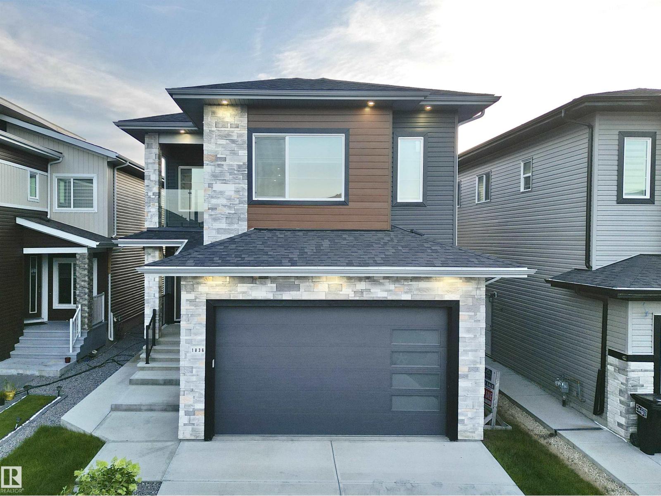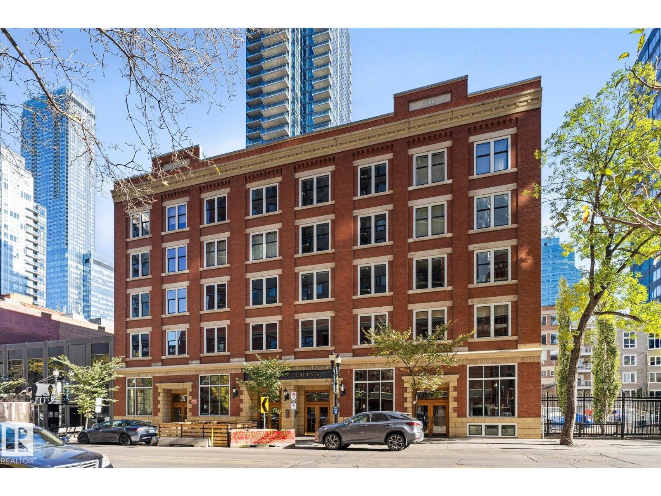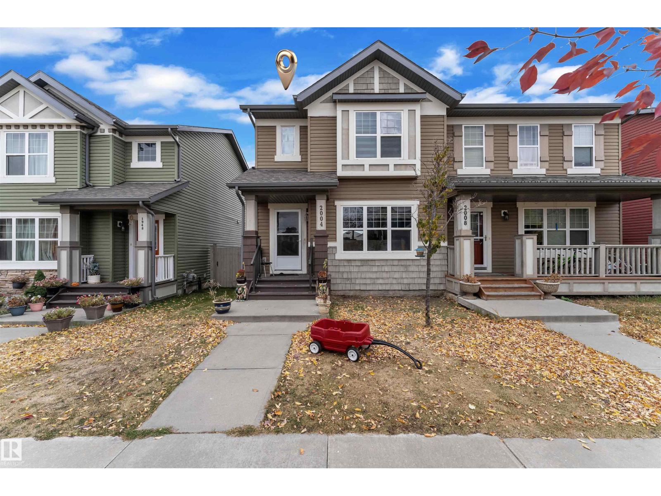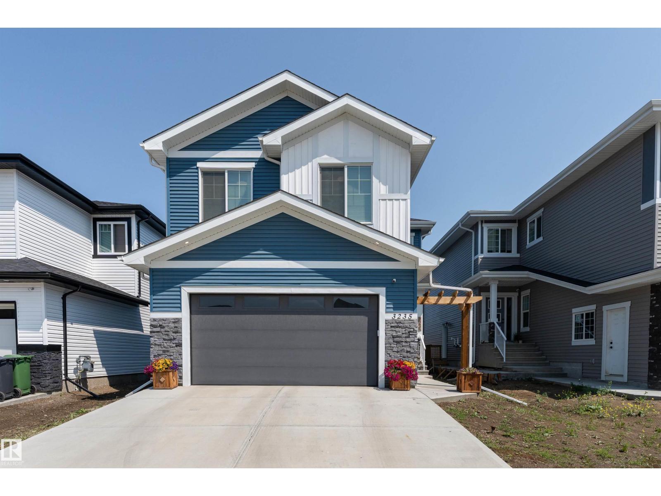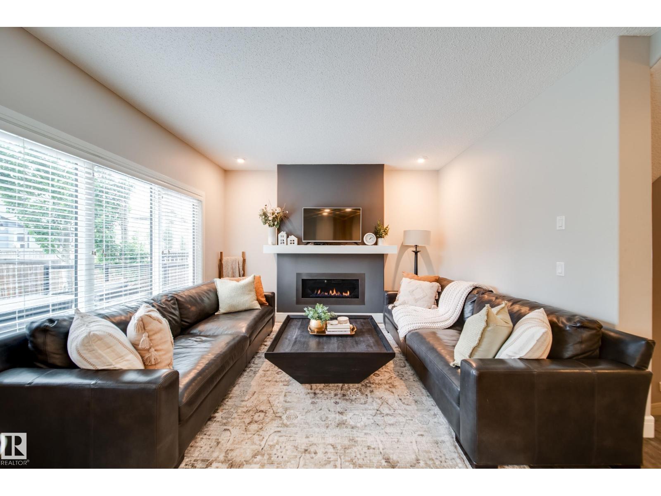404 54411 Rge Rd 40
Rural Lac Ste. Anne County, Alberta
40 MINUTES WEST OF EDMONTON ON THE SOUTH SHORE OF LAC STE ANNE IS WHERE YOU WILL FIND THIS TREED 1.26 ACRE PROPERTY JUST STEPS FROM THE LAKE AND WITH LOTS OF OPTIONS TO LOCATE YOUR NEW HOME. OR YOU MAY JUST WANT TO HAVE A GET-AWAY SPOT FOR THE RV. THERE ARE OTHER ATTACHED LOTS FOR SALE AS WELL. SO YOU CAN EXPAND YOUR VISION IF NEED BE. THERE ARE VARIOUS LOCATIONS AVAILABLE TO ACCESS THE LAKE. PLEASE CHECK THE PHOTOS FOR THE ADDITIONAL LOTS AND SIZES THAT ARE AVAILABLE. POWER AND GAS AT PROPERTY LINE. (id:63502)
RE/MAX Preferred Choice
4810 48 Av
St. Paul Town, Alberta
Investment Opportunity or Perfect Starter Home! This versatile property offers a world of potential with options for multi-generational living or your first step into home ownership. The main floor features bright windows, a clean white kitchen, convenient upstairs laundry, and easy-to-maintain laminate and tile flooring. Two comfortable bedrooms and a 4-piece bath complete the upper level. Downstairs boasts a second kitchen, living room, two additional bedrooms, another laundry area, and private living space - ideal for extended family. The double detached garage offers additional parking in the back, and the partially fenced backyard provides room to relax or play. Just a short walk to downtown, schools, and a nearby playground. Whether you're investing or just starting out, this home delivers options, opportunities, and possibilities! (id:63502)
Century 21 Poirier Real Estate
514 Maple Wood Cr Nw Nw
Edmonton, Alberta
Welcome to 514 Maple Wood Cres NW! Every detail shines in this modern, move-in-ready home that blends style, comfort, and function. Out front, enjoy a welcoming porch and large storage shed for all your extra gear. Inside, the bright open layout features a spacious living room with a stunning brick feature wall and built-in TV. The kitchen impresses with two-tone cabinetry, gold hardware, stainless steel appliances, and a skylight that fills the space with beautiful natural light all day long. Off the dining area, patio doors open to an expansive deck and large partially fenced yard—perfect for outdoor dining and gatherings. The primary suite includes a built-in Bose sound system, spacious walk-in closet, and a beautiful ensuite with a walk-in shower. Toward the front of the home, you’ll find two additional bedrooms and a stylish main bathroom with eye-catching penny tile. A convenient central laundry room completes this incredible home—modern, functional, and completely turnkey! (id:63502)
Century 21 Masters
230 23020 Twp522
Rural Strathcona County, Alberta
Stunning Fully Renovated Country Residential Home – 6 Bed | 5 Bath | 2.4 Acres | Over 5,100 Sq.Ft. Welcome to this immaculate, fully renovated corner-lot estate offering over 5,100 sq. ft. of luxurious living space on a beautifully landscaped and fully fenced 2.40-acre lot. Located just 5 minutes from White mud Drive and 17 Street, this exceptional property offers the perfect blend of privacy and convenience — close to schools, shopping, and all major amenities. Property Features 6 spacious bedrooms, 5 full bathrooms, Triple attached garage with dedicated RV parking – ideal for projects or storage Massive paved driveway with ample parking. Fully landscaped and fenced with gated entry Interior Highlights Gourmet kitchen with high-end appliances & quartz countertops. Separate spice kitchen with additional prep space 3 large living areas – perfect for entertaining Theatre room, fully equipped bar, and exercise room Private prayer room and upper-level balcony. Don't miss this House! (id:63502)
Maxwell Polaris
124080 Twp Road 593a
Rural Woodlands County, Alberta
Welcome to your private paradise! This immaculate acreage bungalow over 2000 sq ft offers peace, and beautiful views of the McLeod River. A landscaped lot of 4.99 acres, paved road all the way to the house, and on town water, this home has a lovely layout with no stairs, and has been thoughtfully maintained. Step inside to an interior that reflects pride of ownership, including a well-equipped kitchen with tons of cabinet and storage space, cozy living areas, and large windows that frame the serene, natural surroundings. Enjoy the in floor heating & gas fireplace! This home includes 3 large bedrooms, 2 with walk in closets, and a well appointed ensuite in the primary. Enjoy outdoor living at its best. all surrounded by stunning views. You'll find a charming fenced backyard deck retreat with a gas hookup BBQ area, 2 large sheds, and a large double garage with its own bathroom. This property has been a family home for over 18 years, don't miss your opportunity to make this hidden gem your very own. (id:63502)
Exp Realty
52024 Rge Road 265
Rural Parkland County, Alberta
Pristine location! Centrally located approximately 10 mins from Edmonton, Spruce Grove, or Devon. Over 40 acres of land with 2 homes. The main home has been substantially upgraded with newer windows, rigid foam insulation, upgraded kitchen, 100-amp panel and newer bathrooms. Stop renting commercial space when you can bring your business home. There is a 24’ x 36’ shop with a 18’ x 16’ door, 32’ x 100’ barn, storage shed 15’ x 44’ and a couple cement pads from where the old barns where. This property already generates income with an agreement to farm the land, currently rented older farmhouse and an agreement with Altalink. This property would be great for anyone who currently has a business and or is looking at starting a business as the property already generates some revenue to offset expenses. This property will only increase in value if and when someone can develop it. (id:63502)
RE/MAX Elite
2743 Collins Cr Sw
Edmonton, Alberta
Welcome to this charming 2 Story 3-bedroom home featuring a modern kitchen with stainless steel appliances, a spacious and inviting living room, and a large dining area perfect for entertaining. The main floor also includes a convenient two-piece bath. Upstairs, you’ll find a versatile bonus room, a luxurious primary bedroom complete with a five-piece ensuite, and a spacious walk-in closet. Second bedroom also includes a walk-in closet. The upper floor also includes convenient laundry facilities. Additionally, the FULLY FINISHED BASEMENT offers a private one-bedroom with SEPERATE ENTRANCE. Central AC in the house. Located in a friendly neighborhood with easy access to local amenities, this home is perfect for families or anyone looking for comfort and convenience. (id:63502)
Century 21 Smart Realty
1836 22 St Nw
Edmonton, Alberta
Discover this luxurious BUILT GREEN custom home in Laurel, offering over 3,900 sq. ft. of TOTAL living space, including a fully finished basement with SEPARATE ENTRANCE featuring 2-BED LEGAL SUITE plus bachelor option. The home boasts DUAL MASTER bedrooms with walk-in closets and 5-pc and 4-pc ensuites, one opening to a covered DURA DECK BALCONY. Upon entry, the living space features open-to-below ceiling with magnificent chandelier, a bedroom with a 4-pc ensuite flowing into a second spacious living area with a feature wall and electric fireplace. The chef’s kitchen offers sleek cabinetry, a large island, gas cooktop, stainless steel appliances, granite/ quartz countertops, and a main-floor SPICE KITCHEN. Upstairs offers 4 bedrooms and 3 full baths, while the basement includes 3 bedrooms, a kitchen, and 2 4-pc baths. Additional highlights include detailed ceilings, feature walls, chandeliers, custom blinds, 9-ft basement ceiling, fully landscaped backyard, and spacious double garage with 9-ft door. (id:63502)
Royal LePage Noralta Real Estate
#203 10169 104 St Nw
Edmonton, Alberta
Welcome to your dream condo in this prime downtown location! This stunning loft features a massive foyer with a large walk-in closet, new hand-scraped plank flooring & new windows (2025) and the coolest kitchen pantry created from an old elevator shaft. The living space features a bright living room and enclosed office/second bedroom, a cocktail nook & sleek lounge area! The luxurious primary suite with a fir wood partition wall with uplighting, river rock, and exposed brick. Enjoy a spa-like primary bath, smart home features, in a pet-friendly building. With gated parking, a shared rooftop patio, around the corner from Rogers place and a ton of local amenities, this massive corner unit offers the perfect urban retreat! (id:63502)
Exp Realty
2004 32 St Nw
Edmonton, Alberta
Welcome to this beautifully maintained duplex in the sought-after community of Laurel, featuring a finished basement with a second kitchen—perfect for extended family or added versatility. This home offers a seamless blend of comfort, style, and functionality. The main floor includes a spacious living room, modern kitchen with stainless steel appliances, extended granite island, ceiling-height cabinets, stylish backsplash, a bright dining area, and a convenient half bath. Upstairs, the primary bedroom features a walk-in closet and 3-piece ensuite, along with two additional bedrooms and a 4-piece main bath. The fully finished basement boasts a large bedroom, second kitchen, 4-piece bathroom, and cozy living area. Enjoy summer BBQs on the large deck and benefit from a double detached garage and central A/C for year-round comfort. Ideally located within walking distance to parks, trails, shopping, K–9 and high schools, the Rec Centre, and just steps from a bus stop—a perfect home for first-time buyers. (id:63502)
Maxwell Polaris
3235 Pelerin Cr
Beaumont, Alberta
Step into elegance and modern comfort with this stunning 2,445 sq ft two-storey home in Beaumont. The main floor features a spacious living room with a cozy fireplace, a sleek and modern kitchen equipped with ample counter space, a center island, and high-end appliances. The dining area offers direct access to the deck—perfect for entertaining. You'll also find a functional server room, a mudroom, a den, and a convenient 2-piece bathroom on the main level. Upstairs, enjoy a massive bonus room ideal for family gatherings or relaxation. The spacious primary bedroom includes a walk-in closet and a luxurious 5-piece ensuite. Three additional bedrooms, a 4-piece bathroom, and a dedicated laundry room complete the upper floor. This home combines modern finishes with rich, elegant design—ideal for families seeking style and space. (id:63502)
Exp Realty
4373 Crabapple Cr Sw
Edmonton, Alberta
Located in one of Edmonton's most family friendly communities, this home delivers lifestyle & luxury in one perfect package - just a block from the Orchards Clubhouse w/AMENITIES:spray park,tennis,basketball courts,skating,garden, & party rooms for private events. Inside a thoughtfully designed 2000+ sqft layout offers 3+2 bedrms, 3.5 baths, & countless upgrades: newly painted throughout, NEW VINYL PLANK on all levels, NEW plush carpet on stairs, DOVETAIL cabinet drawers,built-in rubber gym floor, 9ft ceilings,built-in SPEAKERS w/bonus rm surround sound, AC,& HEATED garage. An open concept main floor impresses w/walkthru pantry from mudroom, chef’s kitchen w/GAS range & oversized island,dining rm overlooking a bright WEST facing yard (w/2 tiered rear deck), & a cozy living room w/GAS fireplace. Upstairs find 3 bedrms, 2 baths, laundry, & bonus rm, while the primary retreat ft. a WIC & 5pc ensuite. A FINISHED basemnt adds a 4th bedrm, full bath, & a 5th bedrm/den + a spacious family area for all to enjoy. (id:63502)
Maxwell Polaris

