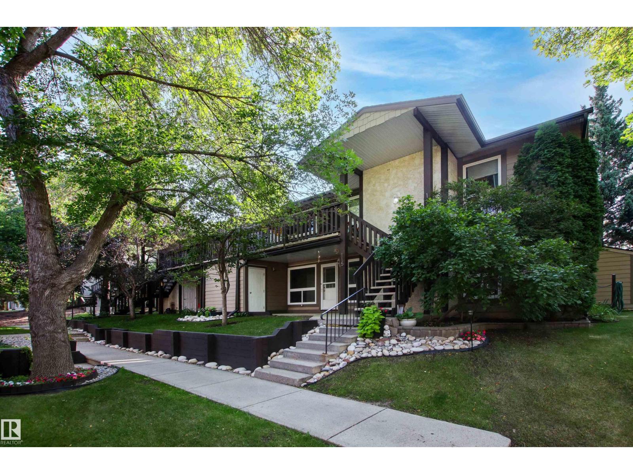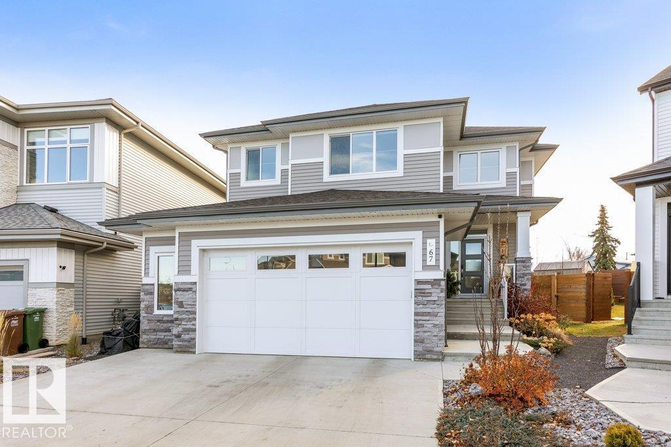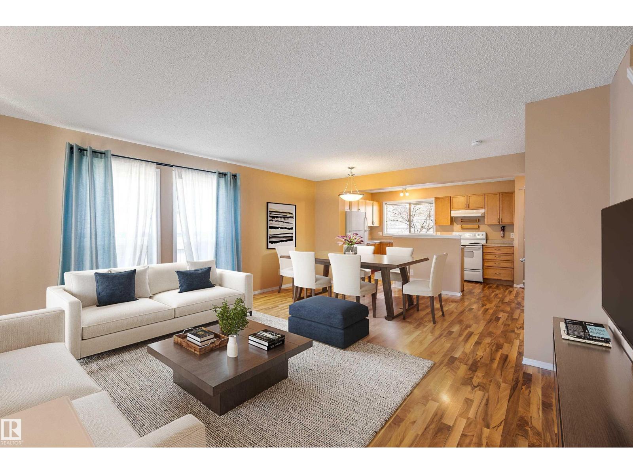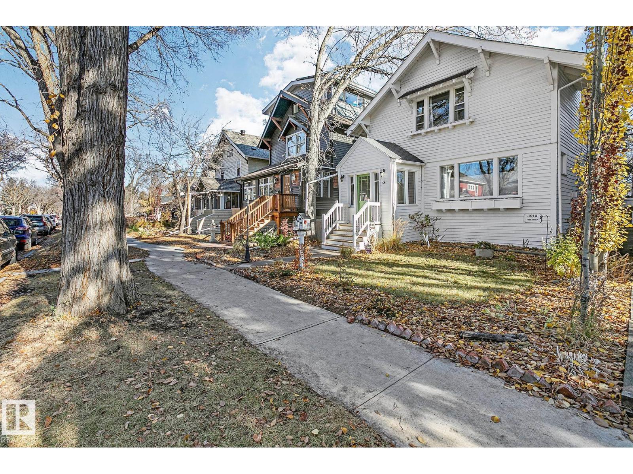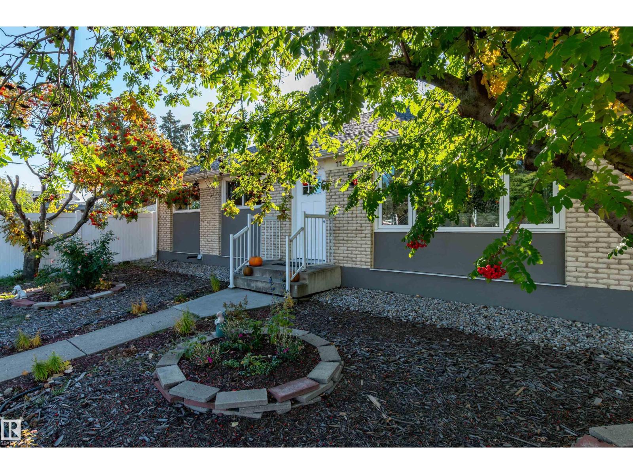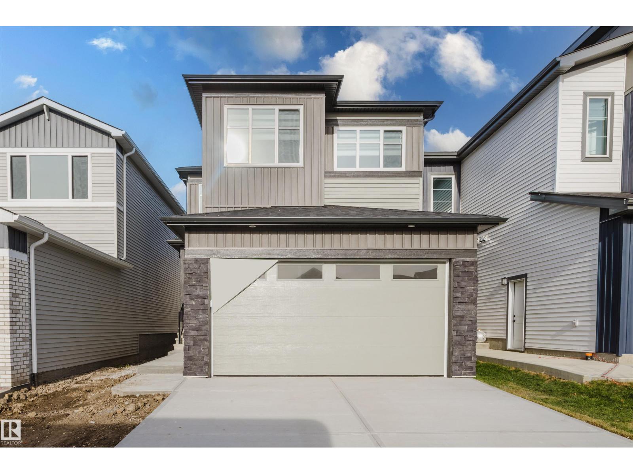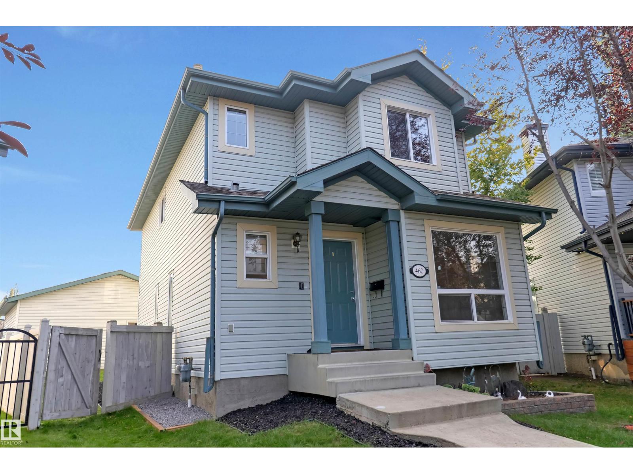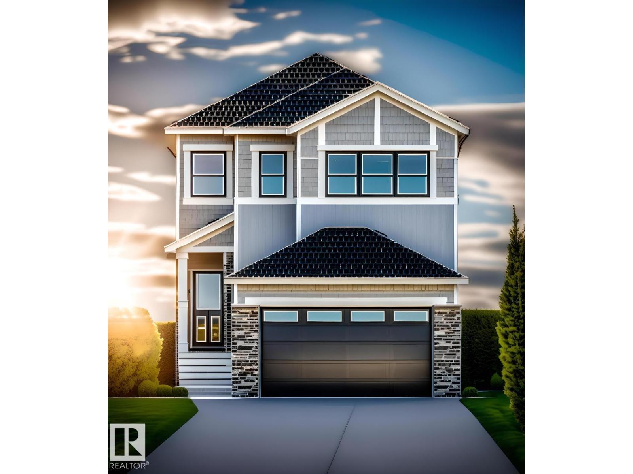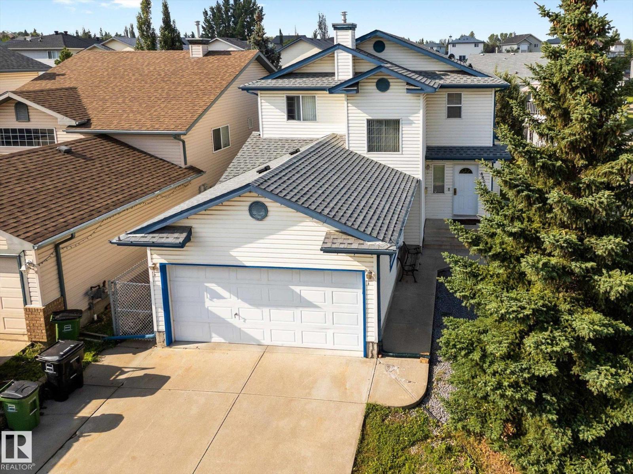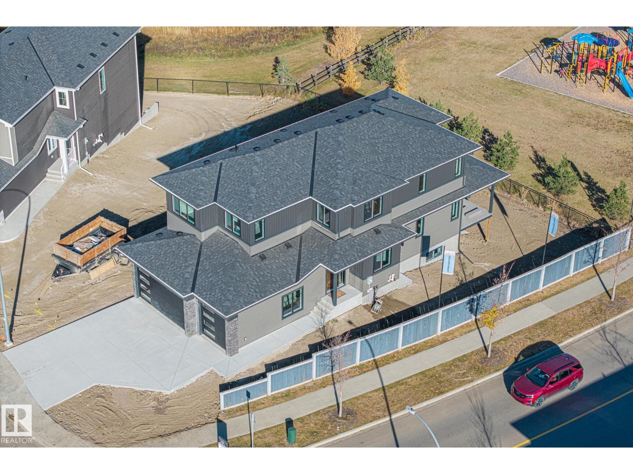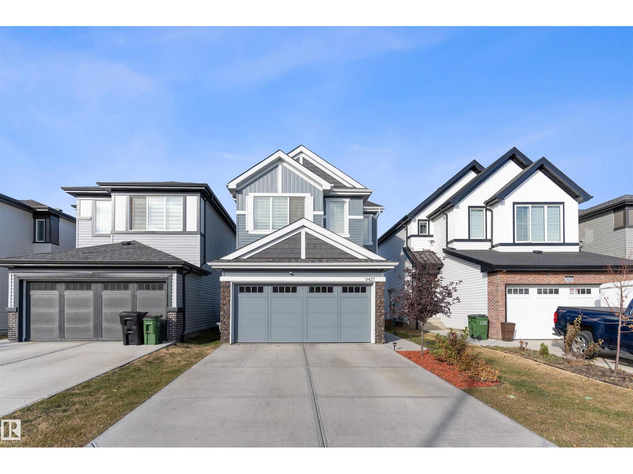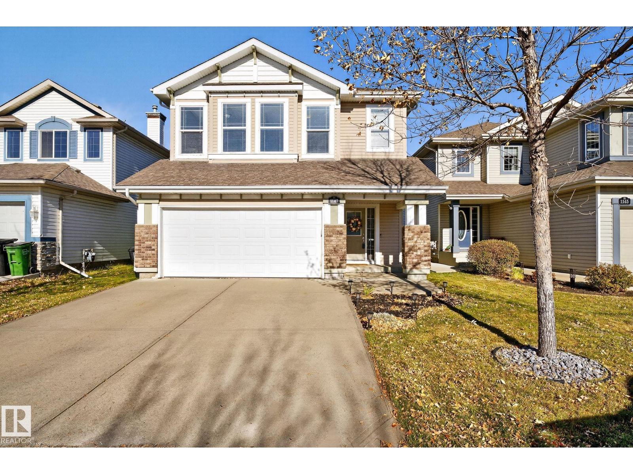#115 70 Woodlands Rd
St. Albert, Alberta
Welcome to the sought after Wynford Hill complex. This corner unit in a quiet location is perfect for 1st time buyers or those wanting to downsize. A main floor bungalow with a large patio, this home features an open design with a spacious living/dining area, lots of natural light and a wood burning fireplace. The modern kitchen boasts updated white cabinetry with soft closing drawers, a new stove and a walk in pantry. There’s lots of room for the family with 3 bedrooms (2 with walk in closets). As well, the primary bedroom is large enough for a king size suite and has access to the main bath. Enjoy the convenience of in-suite laundry and a brand new washer and dryer. Just off the patio is a large outdoor storage room and a separate utility room with new high end insulation and a newer HWT. There is an assigned parking stall and plenty of guest parking. Close to parks, trails, tennis courts, skating rink and walking distance to 4 schools/playgrounds. Don’t miss out on this beautiful condo! (id:63502)
RE/MAX Elite
67 Jamison Cr
St. Albert, Alberta
Welcome to this one of a kind property! This stunning home with over 4000 sqft of living space, offers TWO FULLY LEGAL SEPARATE SUITES each with MAIN FLOOR LIVING, meaning no one has to make their main living in a basement! Ideal for MULTIGENERATIONAL LIVING, AirBnB income, or ASSISTED FAMILY LIVING, this layout provides comfort & privacy all under one roof! A charming barn door currently separates the suites, but this space can easily be fully closed off for complete independence. Suite 1 features a bright and spacious main floor with a modern kitchen and inviting living area. Upstairs, you’ll find 3 generous bedrooms, a beautiful bonus room, a 5-piece main bathroom, and second-floor laundry. There is a designated basement area exclusively for this suite and offers an additional 4th bedroom and bath. Suite 2 is equally impressive, offering its own kitchen, living room on the main floor and a stunning primary retreat on the lower level with oversized windows heated ensuite flooring, and private laundry. (id:63502)
RE/MAX Elite
4826 Terwillegar Cm Nw
Edmonton, Alberta
It's Terwillegar Time! Thinking of making a move? THIS is the place for you! Fully finished with 4 bdrms and 3.5 baths, a double detached garage, NEW shingles (2023), AND in a great location - what more could you want? An affordable price tag? It's got that too! Welcome Home to this half duplex, ready to go and waiting for its next owners. You'll love the inviting entrance, bright and beautiful thanks to the natural light from the large windows. The open layout flows from the living and dining areas into the kitchen, equipped w/an island and a pantry for your storage needs. A convenient half bath is on this level as well. The back entrance leads to the deck and fenced yard, w/plenty of room for the kids and pets to play. Upstairs you'll find 3 bdrms, incl. a generous Primary w/a walk-in closet and a full ensuite. The bsmt is finished w/a large Rec space, and a comfy spare bdrm that offers a full ensuite too. Great for guests! A laundry rm w/more storage space completes this level. Time to Start Packing!! (id:63502)
Maxwell Devonshire Realty
10823 125 St Nw
Edmonton, Alberta
Your opportunity to live your best life in the sought-after Westmount Architectural Heritage Area! Just steps from vibrant 124th Street with its amazing restaurants & shops, this captivating 1,453 SqFt 2-Storey (built 1913) blends timeless character with modern comfort. Step inside and feel the charm—starting with the spacious Living Room, perfect for cozy movie nights (Gas Fireplace and Surround Sound). The separate Dining Room leads to the Kitchen featuring newer Cabinets & Quartz Countertops. Upstairs, Hardwood flows through 3 Bedrooms. The large Primary offers 2 Walk-In Closets (California Closet design) & a Wardrobe, while the 3rd Bedroom opens to a 3-Season Sunroom. The Updated Bathroom showcases a Standalone Tub & Tiled Shower. The stunning low-maintenance yard includes Turf, a Concrete Block Patio & a Newer Double Garage ('09). Recent Upgrades: LED Exterior Lights ($13k) & Landscaping ($60k) in 2023; newer windows; light fixtures; Ext & Int Paint ('24-25); New Washer/Dryer ('25); D/W & Oven ('24) (id:63502)
The Agency North Central Alberta
11227 40 Av Nw
Edmonton, Alberta
Looking for an updated family home AND income property?? Enjoy the best of both worlds in this fully reno'd/re-developed 5 bedroom (3 up/2 down) bungalow property (completed in 2018). For the more investment oriented, it also sets up beautifully as 2 SEPARATED LEGAL rental suites. Each dwelling has it's own 4 pce bath, laundry, and separate furnace. Hot water on demand throughout. Dbl. detached insulated garage only adds to the convenience AND income potential. Located in the mature and family friendly community of Greenfield. Beautiful park space (w/ Spray Park) across the road, and close to all levels of schools. Convenient transit access, and only minutes away from the Southgate AND Century Park LRT hubs. Both suites have access to the developed yard space. The landscaped yard has a newly developed garden patio and is resplendent with a variety fruit trees and shrubs. Yard completely re-fenced in maintenance free vinyl. Very private! (id:63502)
Maxwell Devonshire Realty
358 Bluff Cove
Leduc, Alberta
WAITING FOR PRICES TO DROP..IT HAS!! THE HOME IS NOW $53,300 LESS THAN THE ORIGINAL BUILDER PRICE! The Allure model provides over 2,000sf of UPGRADED living. The home features 3 bedrooms, a main floor den, and 17' high ceilings in the front foyer that create a true feeling of space when you enter! Other highlights include 9' ceilings, wood and metal railings, a designer kitchen with a center island/eating bar, stone countertops, pots and pans drawers, R/I fridge waterline, a walk-thru pantry, soft close cabinets and an upgraded backsplash! The upper level provides a functional Bonus Room, a large Master bedroom with a vaulted ceiling plus a luxury ensuite, a full-sized laundry room, and the 2nd and 3rd bedrooms were made 18 longer! Other highlights include a SEPARATE SIDE ENTRANCE, 9' high foundation in the basement plus rough-ins for a future bathroom, kitchen, a laundry room and a second furnace! The garage provides an 8' door and was made 2' longer for your truck. MAJOR PRICE REDUCTION...BUY NOW!! (id:63502)
Maxwell Challenge Realty
460 Gibb Wd Nw
Edmonton, Alberta
Glastonbury Gem! This beautifully renovated home features fresh paint, brand-new carpet, and a fully finished basement with its own bedroom, kitchen, and private rear entrance—perfect for extended family or guests. This bright and spacious 2-storey is tucked away on a quiet cul-de-sac just steps from shopping, Starbucks, transit, and only minutes to the Whitemud and Henday. Offering over 1,622 sq. ft. of living space, it boasts 5 bedrooms, 3.5 baths, and fantastic layout for families. Main floor showcases a large kitchen with island, pantry, decent dining area, sunken living room with a wall of windows, plus a convenient main-floor bedroom/Den and 2-pc bath. Upstairs, the primary suite includes a WIC and 4-pc ensuite, two additional bedrooms and another full bath. Outside, enjoy a sunny south-facing pie-shaped lot with deck, fire pit, and oversized double detached garage. This is the perfect family home in an unbeatable location! (id:63502)
Maxwell Polaris
362 Bluff Cove
Leduc, Alberta
MAJOR PRICE REDUCTION...NOW $44,200 OFF THE ORIGINAL BUILDER PRICE!! The home features 4 bedrooms on the upper level and provides over 2,100 sf of UPGRADED family living. The main floor is highlighted by a GREAT kitchen with a large center island/eating bar, stone counter tops, an appliance allowance, a water line to the fridge, pot & pan drawers, soft-close doors/drawers plus an upgraded backsplash. Other main floor highlights include 9' ceilings, a functional family room with fireplace, wood & metal spindle railings, and a MAIN FLOOR DEN for working from home. The upper level features a HUGE master bedroom with a vaulted ceiling, double sinks, a free standing soaker tub, a walk-in shower plus the washer/dryer are conveniently located. Other highlightS include a SEPERATE SIDE ENTRANCE to the basement (9',ceilings) with rough-ins for a bathroom, wet bar & laundry. The gas lines for the BBQ and kitchen are also roughed-in PLUS the attached garage has an 8' door and is 2' longer. THIS IS THE ONE TO BUY! (id:63502)
Maxwell Challenge Realty
4804 147 Av Nw
Edmonton, Alberta
Beautifully Updated Corner-Lot Home in Miller. Welcome to this move-in-ready 4-bedroom, 2.5-bathroom home with a large, fully fenced yard in one of North Edmonton’s most family-friendly communities. Recent upgrades include new shingles/roof (2023), fresh paint throughout (2023), & brand-new carpet (2023)—offering peace of mind & a modern, fresh feel. The main floor features a bright and spacious living room w/new flooring, a cozy gas fireplace, & a large window. The kitchen is equipped w/white appliances, including a gas stove perfect for cooking enthusiasts, & flows seamlessly into the dining area—ideal for hosting family gatherings—while overlooking the huge yard w/a large deck. Upstairs, the primary bedroom comfortably fits a king-size bed & offers a full ensuite. Two additional bedrooms share a second full bathroom. The partially finished basement includes a large 4th bedroom & open space ready for your personal touch. Situated just minutes from parks, schools, & shopping, this is the one to see! (id:63502)
Exp Realty
671 King St
Spruce Grove, Alberta
BRAND NEW! MOVE IN READY! Craftsman Style Home by Local Builder LCM Construction located in the Hilldowns neighborhood, Spruce Grove! This corner lot 2 story home is over looking the neighbourhood Park ( future gate access to park), home offers exceptional curb appeal w/grey vinyl exterior, black window & door trim, black triple garage doors, with complimentary stone on the front. Main Floor boasts a modern floorplan w/9ft ceilings, luxury vinyl plank flooring, flex/office room, mudroom w/built in bench, 20ft open to below living room w/feature wall/stone mantel/fireplace, large kitchen w/4ft wide quartz island, walkthrough pantry, SS appliances & modern black fixtures & hardware. Upstairs offers an open bonus room, carpet flooring, laundry room w/quartz countertop, 2 large bedrooms & a spacious primary bedroom w/5 piece ensuite, modern soaker tub, tiled shower, enclosed toilet & walk-in closet. Enjoy entertaining in the spacious backyard w/a covered deck feature over looking the neighbourhood park. (id:63502)
Century 21 Masters
3427 Craig Ld Sw
Edmonton, Alberta
Step into modern comfort in the highly sought-after community of Chappelle. The main floor features a separate living and dining area, complemented by a stylish fireplace in the living room for cozy evenings, and kitchen with a walk-in pantry. You’ll also find a convenient mudroom and a 2-piece bathroom on this level. Smartly designed architectural detailing ensures every inch of space is maximized, while large, oversized windows fill the home with natural light, creating a bright and spacious atmosphere. Plus, enjoy the convenience of a double attached garage for secure parking and extra storage. Upstairs, you’ll find a generous primary bedroom with a full ensuite and walk-in closet, a cozy family room, two additional bedrooms, and another full bathroom — offering comfortable living for the whole family. Perfectly located close to parks, shopping, and everyday amenities, this home blends style, functionality, and convenience for today’s modern lifestyle. (id:63502)
Century 21 Smart Realty
1147 Rutherford Cl Sw
Edmonton, Alberta
Welcome Home! Located in a quite CUL-DE-SAC, close to all AMENITIES, and a path that leads to the fountain LAKE & WALKING TRAIL, this home has what you have been waiting for. The main floor features an open LIVING ROOM with gas FIREPLACE, Kitchen, 2-piece bath, and NEW FRIDGE with a water line. Out the Patio doors is a MASSIVE YARD AND DECK, WITH FENCED DOG RUN. Space galore for BBQ's, family events, or just kids to run and play. Upstairs you will find a cute Family/Play room, Primary bedroom with WALK-IN-CLOSET & 5- piece ENSUITE, 2 more Bedrooms, UPSTAIRS LAUNDRY and ANOTHER 4 piece bath. The basement is mostly finished with a Rec. Room (additional living space), a utility room, and plenty of EXTRA STORAGE. NEW PAINT throughout and NEW FURNACE WITH A/C (on contract). Lots to love in this home, add it to your favorites! (id:63502)
RE/MAX River City

