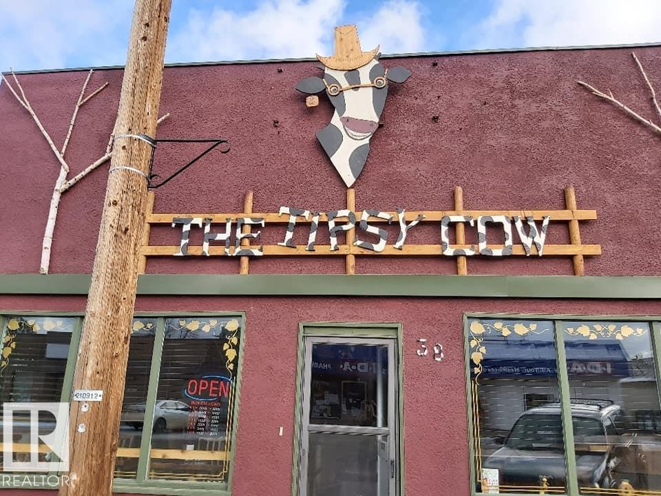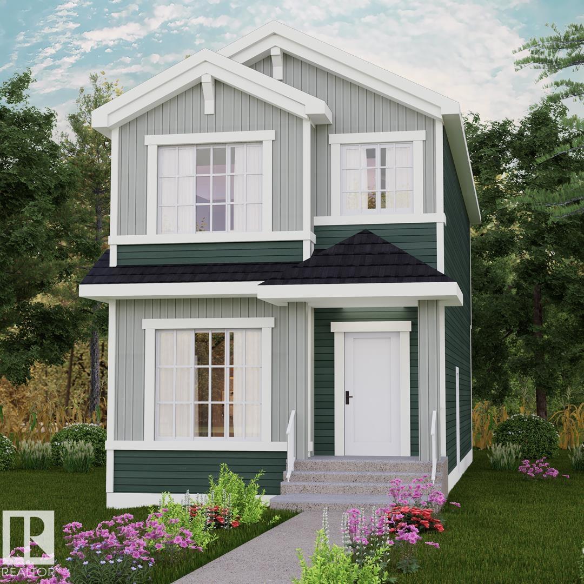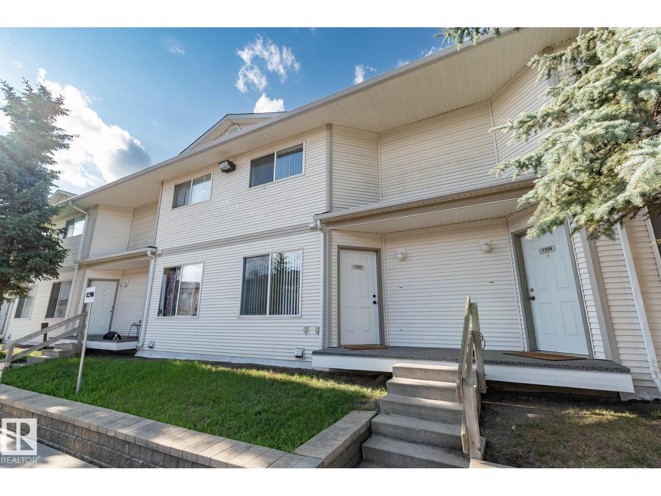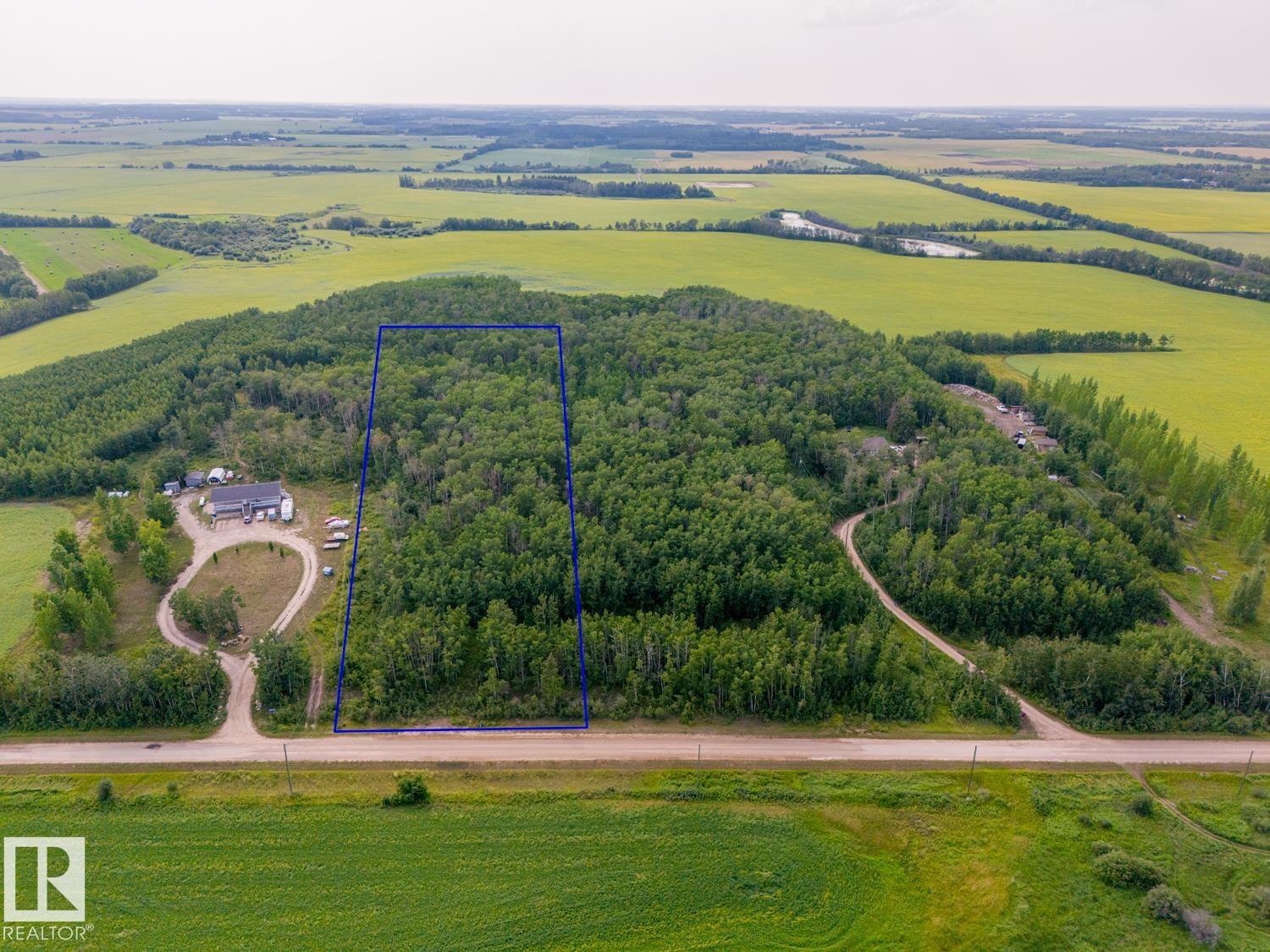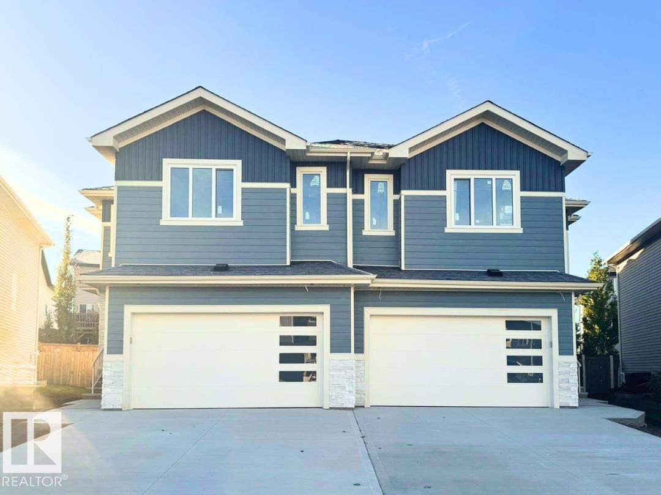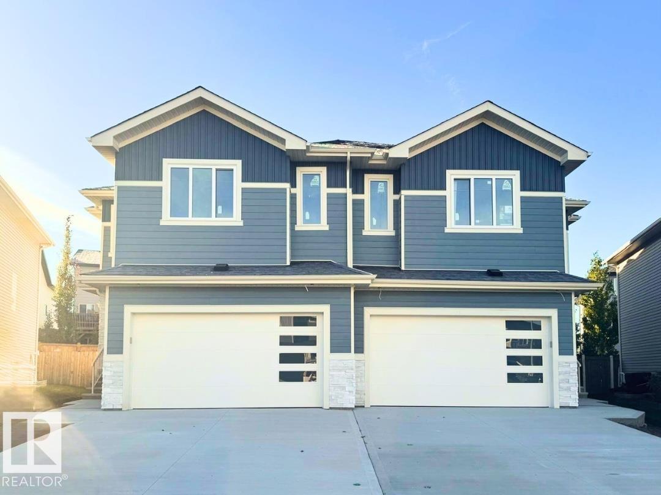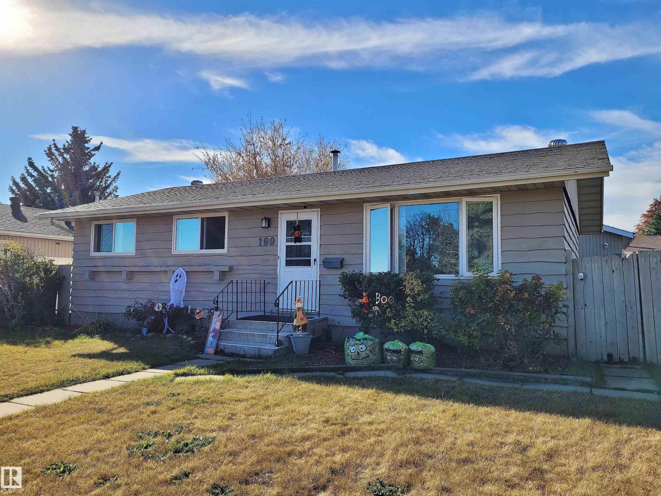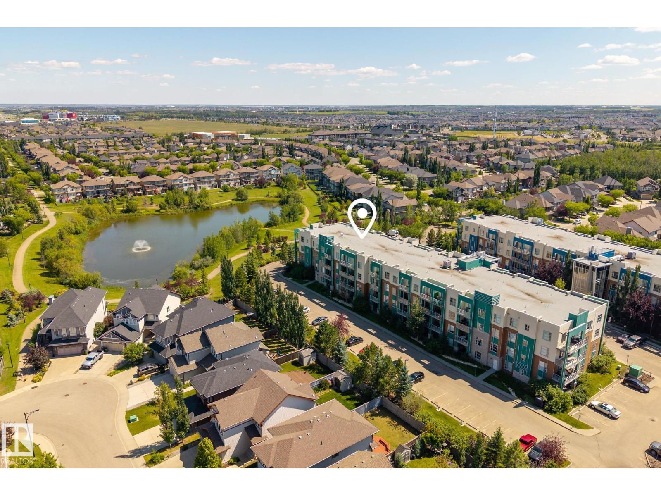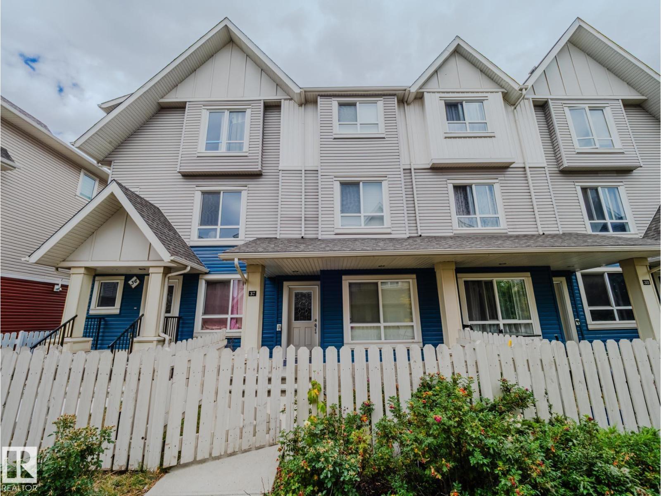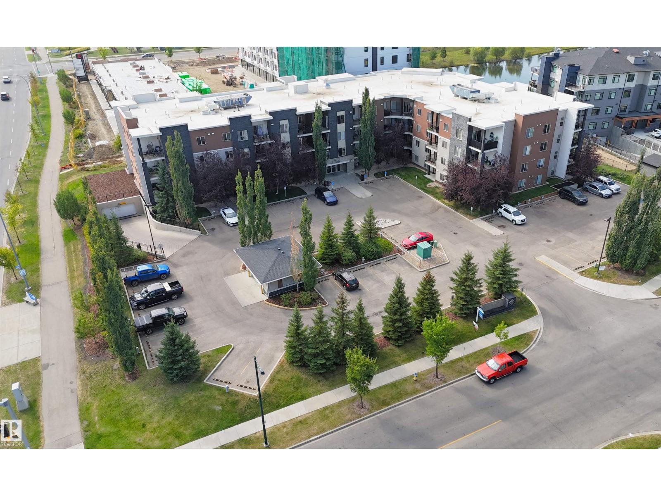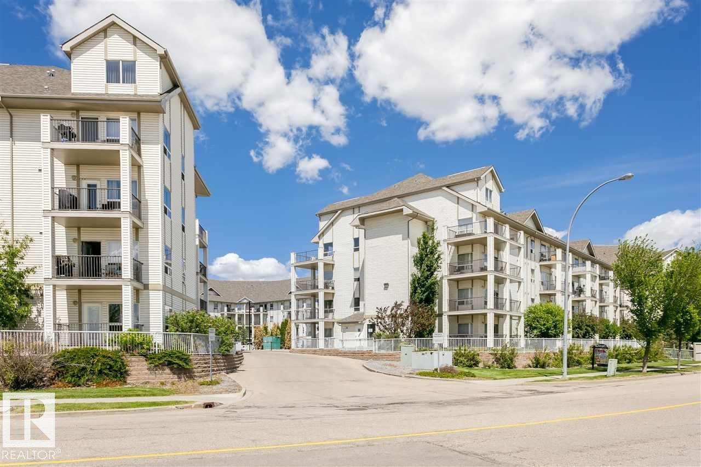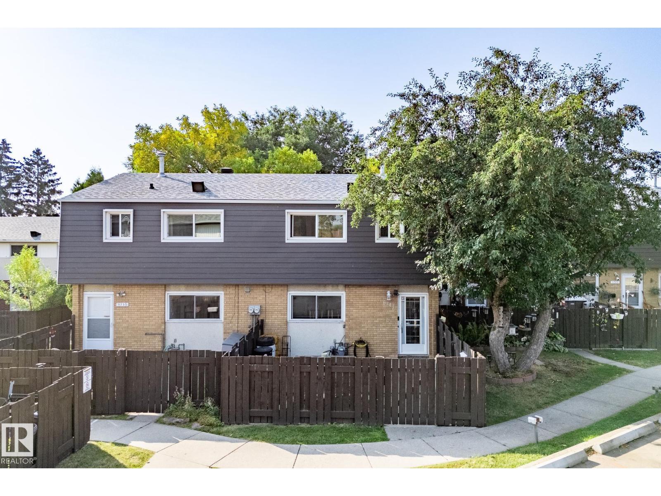38 Wheatland Av
Smoky Lake Town, Alberta
Here is your chance to live your dream.. Perfect property for a small business such as a cafe, resto, bring your ideas. And live right behind your workplace in a nicely appointed 2 + 1 bedroom smack in the middle of downtown Smoky Lake. The front of the property boats a wide-open concept with bar and lots of seating, you'll love how cozy and warm the room is, a cute bathroom is there for your potential customers. The owner's quarters offers a functional kitchen, a large living room with patio door to the rear covered porch, backyard and single garage. 2 good size bedrooms and full bath complete this floor. Downstair you'll find another bedroom, tons of storage space, laundry and utilities. Best location in town, busiest street, located between well-established businesses. You won't find a better opportunity. (id:63502)
RE/MAX Elite
58 Covell Cm
Spruce Grove, Alberta
Explore all that Copperhaven has to offer from schools, community sports, recreation and wellness facilities, shopping and an abundance of natural amenities all close by! Spanning approx. 1548 SQFT, the Kenton-Z offers a thoughtfully designed layout and modern features. As you step inside, you'll be greeted by an inviting open concept main floor that seamlessly integrates the living, dining, and kitchen areas. Abundant natural light flowing through large windows creating a warm atmosphere for daily living and entertaining. Upstairs, you'll find a convenient bonus room, three spacious bedrooms that provide comfortable retreats for the entire family. The primary bedroom is a true oasis, complete with an en-suite bathroom for added convenience. **PLEASE NOTE** PICTURESARE OF SIMILAR HOME; ACTUAL HOME, PLANS, FIXTURES, AND FINISHES MAY VARY AND ARE SUBJECT TO CHANGE WITHOUT NOTICE. (id:63502)
Century 21 All Stars Realty Ltd
#1305 610 King St
Spruce Grove, Alberta
Perfect starter home for first time home buyer wanting to get in the market. On top of being renovated, inside on the main floor you will find everything is well laid out with good sized living room, ample dining area, decent sized kitchen with plenty cupboards & counter space which you always need. Also on the main floor you have 2 pc powder room & in-suite laundry along with furnace & hot water tank so you are in control of your utilities. Low Condo fee includes water so that is a huge saving for you right there. Both bedrooms on the upper level are huge so you have plenty of space. Parking stall is close by your front door. Roof shingles have just been redone & complex is well managed. Suit family or smart investor as Grove Estates is centrally situated in Spruce Grove & therefore gets all the benefits of this fast growing dynamic community & being centrally located, you have easy access to all the amenities, schools, shopping & transit. (id:63502)
RE/MAX Excellence
61522b Range Road 434
Rural Bonnyville M.d., Alberta
Nestled between Cold Lake and Ardmore, this treed 4.99-acre parcel offers a serene retreat for those seeking the idyllic allure of country living. With its tranquil ambiance and picturesque surroundings, this acreage presents an ideal canvas for crafting your dream home, whether it be a custom-built residence, an RTM (Ready-to-Move) dwelling, a mobile home, or a recreational escape. Ample space for various lifestyle preferences, from establishing a sprawling homestead to creating a cozy retreat amidst nature's splendor. The acreage boasts a natural shield of trees, providing both seclusion and tranquility for residents to relish in privacy. Whether you envision evenings spent under the star-studded sky, or simply basking in the peaceful embrace of nature, this acreage is the epitome of private, peaceful, and perfect country living. Embrace the opportunity to cultivate your own haven amidst the beauty of Alberta's countryside, where every moment is infused with the serenity and splendor of rural life. (id:63502)
RE/MAX Platinum Realty
18 Hazelwood Ln
Spruce Grove, Alberta
RARE FIND! Built by Sunnyview Homes this half duplex boasts over 2100sqft. OVERSIZED double attached garage with a HUGE 4 car driveway. Main floor den/bedroom with a 3-piece bathroom. The U-shaped kitchen features, upgraded ceiling height cabinets with quartz countertops. The open to below living space has a feature wall with an electric fireplace. The glass railing with step lights leads upstairs to a good sized bonus room over looking the living room. Primary bedroom features a WIC and 5-piece ensuite with double vanity, jacuzzi and custom shower w/bench for added convenience. Additionally there are 2 good sized bedrooms that share a 4-piece bathroom. Features upper level laundry, a separate side entrance to the basement, large backyard, 3 gas lines, garage drain, plush carpet, premium lighting package, MDF shelving and much more. Plenty of large windows throughout. Close to shopping, schools, and public transportation. The size and upgrades are a rare find for a duplex! Must see. (id:63502)
RE/MAX Excellence
20 Hazelwood Ln
Spruce Grove, Alberta
RARE FIND! Built by Sunnyview Homes this half duplex boasts over 2100sqft. OVERSIZED double attached garage with a HUGE 4 car driveway. Main floor den/bedroom with a 3-piece bathroom. The U-shaped kitchen features, upgraded ceiling height cabinets with quartz countertops. The open to below living space has a feature wall with an electric fireplace. The glass railing with step lights leads upstairs to a good sized bonus room over looking the living room. Primary bedroom features a WIC and 5-piece ensuite with double vanity, jacuzzi and custom shower w/bench for added convenience. Additionally there are 2 good sized bedrooms that share a 4-piece bathroom. Features upper level laundry, a separate side entrance to the basement, large backyard, 3 gas lines, garage drain, plush carpet, premium lighting package, MDF shelving and much more. Plenty of large windows throughout. Close to shopping, schools, and public transportation. The size and upgrades are a rare find for a duplex! Must see. (id:63502)
RE/MAX Excellence
190 Clareview Rd Nw
Edmonton, Alberta
Great location for this updated bungalow, ideally located for anyone who enjoys the river valley bike and walking trails. How about some fishing at the stocked Hermitage Park Trout Pond or take your dog to the off-leash Dog park. This home offers plenty of space for a growing family. The bright living room features a large picture window, laminate floors, and a stylish gas fireplace. The formal dining room will easily fit a family-sized table of 6 or 8. Upgraded PVC windows, shingles, and inlaid Tile flooring. Spacious kitchen offers extra space for storage cabinets or breakfast nook, a large window overlooking the backyard, white cabinets and stainless-steel appliances. Private back entrance to the developed basement, huge family room, full bathroom, and 2 additional bedrooms for a total of 5. Fully fenced sunny backyard is perfect for gardening or enjoying a BBQ in the summer, side dog run and double car garage with extra parking at the back. Great location located on a bus route. (id:63502)
Keystone Realty
#204 2588 Anderson Wy Sw
Edmonton, Alberta
Step into comfort and convenience with this bright and airy 2-bedroom, 2-bathroom, and 2-parking-stall corner unit that offers style and functionality. Featuring 9' ceilings, large windows, and an open-concept layout with laminate flooring in the living space and soft carpet in the bedrooms. The kitchen features stainless steel appliances, ample storage, and a centre island. The primary bedroom boasts a 4-piece en-suite and walk-in closet, while the dedicated den, featuring a built-in desk and shelving, is ideal for working from home. Enjoy peaceful evenings on your west-facing patio or explore nearby ponds and trails. This pet-friendly building also offers a fitness room, guest suite, and TWO titled parking stalls. All this in a fantastic location with shops, restaurants in the nearby Currents of Windermere, and easy access to the Anthony Henday, Terwillegar Dr, and Whitemud. A perfect place to settle in, don’t miss your opportunity to make it home! (id:63502)
Real Broker
#37 13003 132 Av Nw
Edmonton, Alberta
Welcome to the wonderful and serene community of Bellwether Park where Luxury Townhomes rest. This exquisite Townhome built in 2015 has all the perks of luxury living while remaining in budget. This IMMACULATE FULLY UPGRADED UNIT HAS DUAL PRIMARY BEDROOMS W FULL ENSUITES, GRANITE COUNTERTOPS + 9 FOOT CEILINGS, CENTRAL AIR CONDITIONING & LOW CONDO FEES! Along with this beautifully maintained unit, additionally with other key features such as the Double Attatched Tademn Garage, Half Bath, Modern Kitchen Concept, and Fenced Front Yard, this home resides in a prime central location, in the heart of Edmonton, located next to Athlone Park that cannot be beat. This complex is is in close proximity to all amenities, shopping, public transportation, and so much more just minutes away. Commuting to your desired spots and destinations will never be an issue again with this beautiful home! (id:63502)
Kic Realty
#101 11803 22 Av Sw
Edmonton, Alberta
Ground floor CORNER UNIT in Heritage Landing, a beautiful 2013-built condo complex, steps to a large pond with walking trail in Heritage Valley Town Centre. This 971 square foot home features an in-suite laundry room, air conditioning, two full bathrooms and 2 bedrooms including the owner’s suite with walk-through closet & 4-piece ensuite. The open concept main living area boasts a kitchen with eat-up peninsula & granite counters, centrally located dining area with ceiling fan, bright living room with large south-east & south-west facing windows, sliding door access to a covered concrete patio and an additional flex space that makes a perfect home office. Parking includes a titled stall with 10’ x 5’ locked storage room in the heated underground parkade. Great location a short walk to Superstore, library, shopping and many walking trails. A short 15 minute drive to the Edmonton International Airport, easy access to QE Highway 2 and Anthony Henday Drive. Fantastic opportunity! (id:63502)
Royal LePage Noralta Real Estate
#1423 330 Clareview Station Dr Nw
Edmonton, Alberta
Are you a first-time home buyer, savvy investor, family, or downsizer seeking a beautifully maintained, move-in ready home? Your search ends with this stunning 2 bed, 2 full bath TOP-FLOOR condo in Clareview/Manning! Set in a secure, well-managed complex, this bright, spacious unit features beautiful vaulted ceilings, plenty of natural light & TWO energized stalls in a prime, well-lit location near the building. Enjoy a fully equipped kitchen with a island seating, generous closets, & a living room that opens to a brand new balcony (paid for & being installed). The updated in-suite laundry room also functions as a walk-in pantry/storage space. Residents enjoy a private gym & bookable party room. Excellent location with quick access to Manning Dr, Anthony Henday & Yellowhead, plus steps to the LRT, groceries, gyms, schools, parks, theaters, library & hospital. Immediate possession available - this home is truly move-in ready! Condo fees are $442, which includes maintenance, water, & heating costs. (id:63502)
Comfree
5741 144 Av Nw
Edmonton, Alberta
Welcome to this bright and inviting 2-storey townhouse in the family-friendly community of York! Offering 1,296 sq ft, this well-kept home features 3 spacious bedrooms, 1.5 baths, and stylish updates throughout. The large front living room window fills the space with natural light, while the kitchen and dining area shine with crisp white tile, modern finishes, and stainless steel appliances. Enjoy the convenience of two entryways, newer flooring upstairs, and plenty of room for the whole family. Located across from a school and close to shopping, transit, and all amenities, this home sits in a well-managed complex with low condo fees—making it a smart choice for first-time buyers, young families, or investors. (id:63502)
Maxwell Challenge Realty

