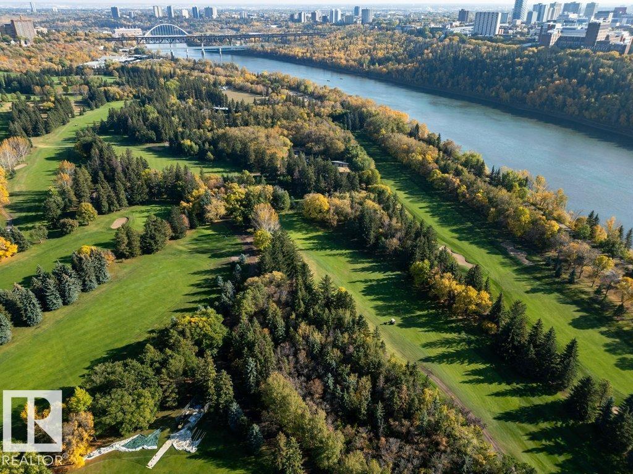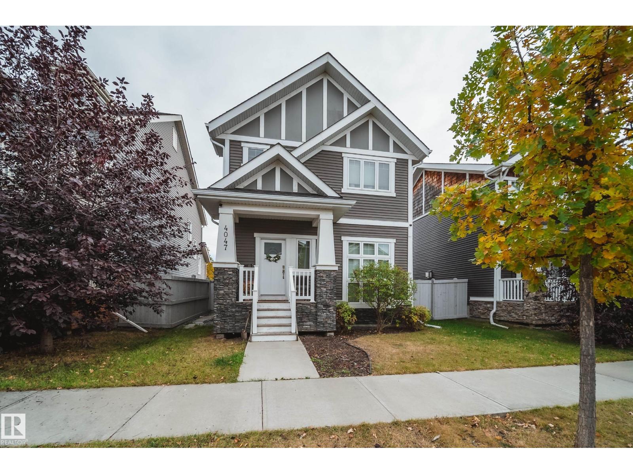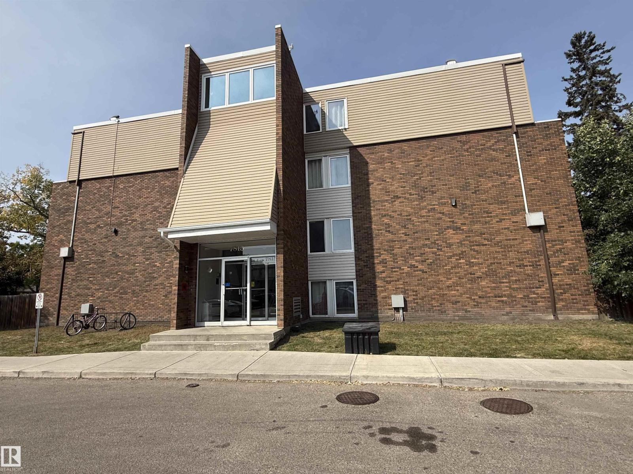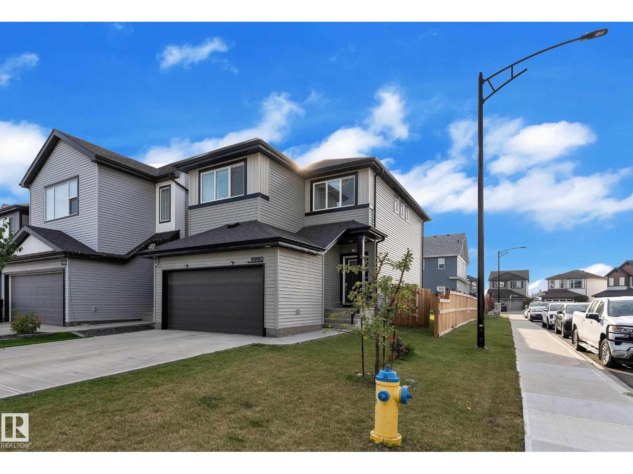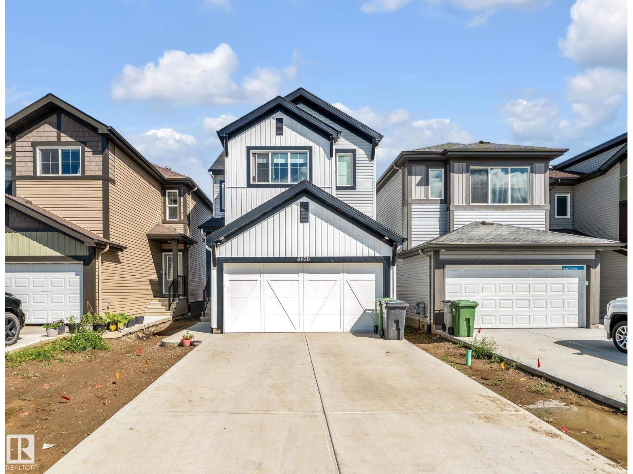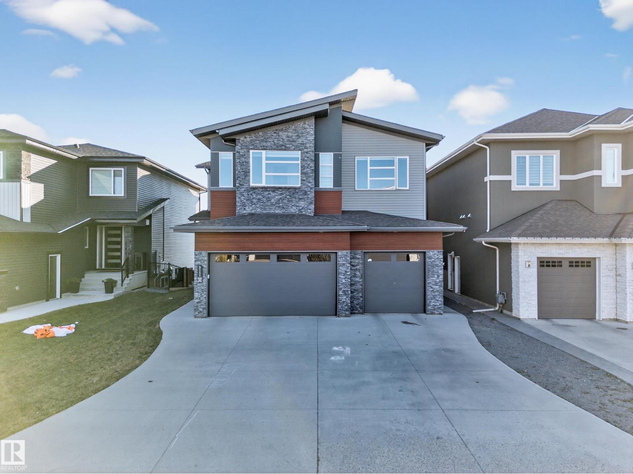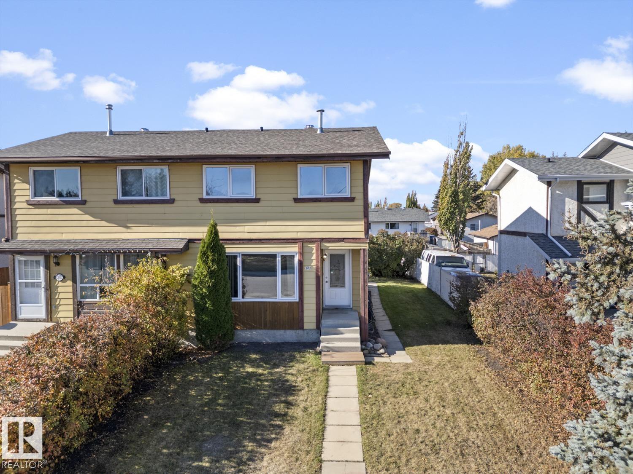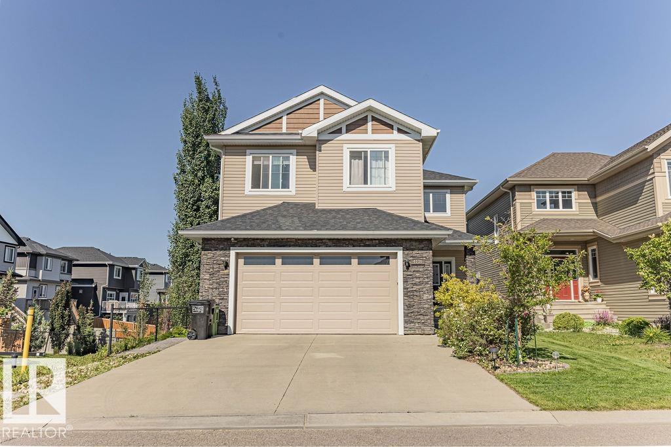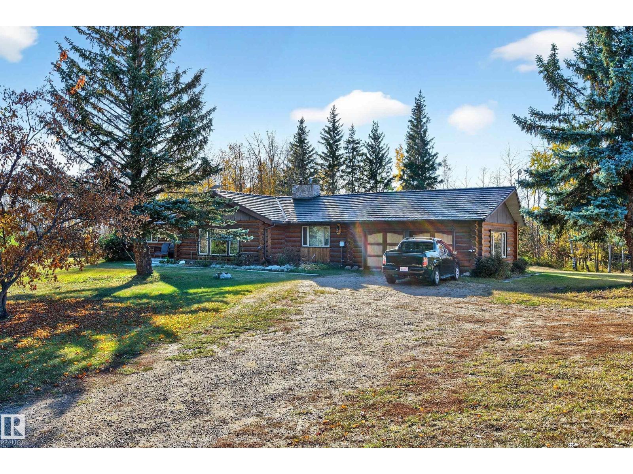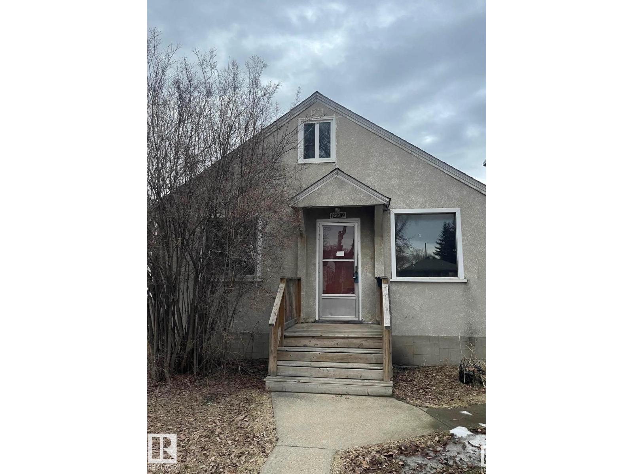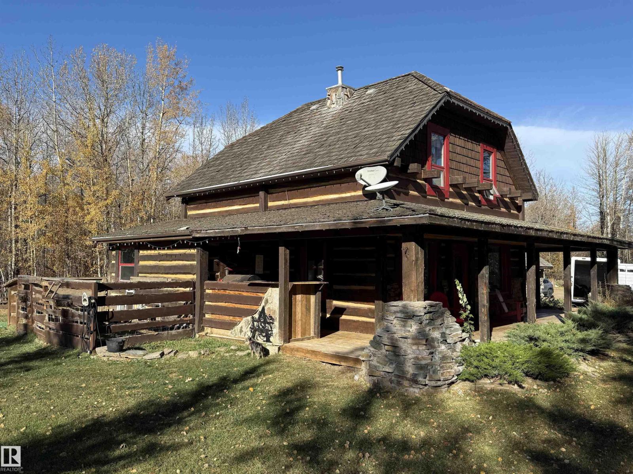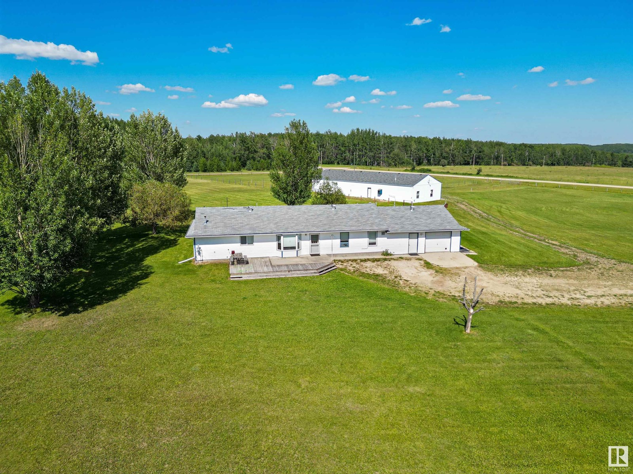#1701 10010 119 St Nw
Edmonton, Alberta
Experience unparalleled living in this two-storey penthouse at the prestigious Arcadia on the Promenade. With over 2,500 sq. ft. of refined living space, a stunning solarium, and the best views in the city overlooking the River Valley, Victoria Golf Course, and downtown skyline, this home defines timeless elegance. Sunlit interiors showcase expansive floor-to-ceiling windows, an inviting living and dining area, and a beautifully appointed kitchen with quality built-ins and granite counters. Designed for both comfort and sophistication, every space captures the breathtaking surroundings. The primary suite offers a private retreat with a walk-in closet and spa-inspired ensuite. A second bedroom, guest bath, and in-suite laundry complete the thoughtful layout. Enjoy morning coffee or evening sunsets from your private balcony. Includes three-car underground parking plus a fourth stall converted to secure storage. Live steps from cafés, shops, and Edmonton’s signature river valley trails. (id:63502)
RE/MAX Elite
4047 Morrison Wy Nw
Edmonton, Alberta
Welcome to this gorgeous WELL MAINTAINED 2-storey home in the vibrant community of Griesbach featuring an INCOME GENERATING 1-bedroom legal garage suite (potential mortgage helper of $1,200+/month)! Located on a LARGE LOT this home offers over 1,900 sqft of total living space, open concept floorpan, 4 bedrooms, 3.5 baths, A/C, and a double detached garage! The bright main floor showcases hardwood floors, an open-to-below design, and a chef’s kitchen with stainless steel appliances (gas stove), quartz counters, tile backsplash, and access to the deck and fenced large backyard. Upstairs offers 3 spacious bedrooms, including a beautiful primary suite with 3-pc ensuite and walk-in closet. The fully finished basement features a large rec room, bedroom, 2-pc bath and storage. Garage suite is self contained 1 bedroom, 1 bathroom, kitchen, living/dining room and laundry! Located in a family-friendly neighbourhood near schools, parks, shopping, and amenities—this is the perfect home and investment in one! (id:63502)
Maxwell Polaris
#207 7815 159 St Nw
Edmonton, Alberta
Welcome to Patricia Heights! This 2 bedroom, 1.5 bath two-storey condo offers a fantastic layout and a prime location just steps to the river valley and trails with quick access to Whitemud, U of A, and Downtown. The main level features a spacious living room filled with natural light, a convenient 2-piece powder room, and a modern galley-style kitchen with stainless steel appliances, updated backsplash, and plenty of counter space. The dining area opens onto a large private balcony, perfect for relaxing or entertaining. Upstairs you’ll find two generous bedrooms including a primary with walk-in closet, a 4-piece bathroom, and extra storage/linen space. Country Club Estate is a pet-friendly, well-managed complex with lots of visitor parking. Surrounded by schools, shopping, restaurants, parks, and amenities, this home is ideal for students, professionals, or small families looking to enjoy one of Edmonton’s most desirable communities near the scenic river valley. (id:63502)
Royal LePage Noralta Real Estate
9990 205a St Nw
Edmonton, Alberta
**STEWART GREENS**POTENTIAL SIDE ENTRY**CORNER LOT**Welcome to a beautifully designed home in a desirable Edmonton neighborhood. This residence offers a warm and inviting main floor that blends everyday function with modern comfort. A welcoming foyer leads into a spacious living area, perfectly suited for relaxing evenings or entertaining guests. The dining space flows seamlessly into a bright kitchen, complete with plenty of room for storage and a walk-in pantry, making it both practical and stylish. A convenient powder room completes the main level. Upstairs, the home continues to impress with a generous primary retreat featuring a private ensuite and walk-in closet. Two additional bedrooms provide flexibility for family, guests, or a home office, while a full bath ensures convenience for all. A second living area on this level creates extra space for gathering or quiet retreat. Laundry is thoughtfully located upstairs as well. With modern finishes, a smart floor plan. (id:63502)
Nationwide Realty Corp
4610 72 Av
Beaumont, Alberta
**LA-REVE COMMUNITY**BEAUMONT**50 ST**The main living area is designed for both relaxation and entertaining, with an open connection between the kitchen, dining, and lounge spaces that makes every gathering feel effortless. Upstairs, a spacious family area offers the perfect retreat for cozy evenings, while the private bedrooms create peaceful sanctuaries for rest and rejuvenation. The primary suite is a true highlight, complete with its own walk-in closet and direct access to a beautifully finished bath. Additional bedrooms provide flexibility for family, guests, or even a home office, ensuring the home adapts to your lifestyle. Practical touches like a dedicated laundry room, multiple bathrooms, and abundant storage add convenience to everyday living. Natural light enhances every corner, creating an atmosphere that feels both open and inviting. Located in a desirable neighborhood with easy access to parks, schools, and amenities, this property is the perfect choice for anyone seeking a place truly home. (id:63502)
Nationwide Realty Corp
3111 58 Av Ne
Rural Leduc County, Alberta
Discover this custom-built masterpiece in Royal Oaks, perfectly positioned minutes from Edmonton, Beaumont, and the International Airport. Spanning nearly 3,500 sq. ft., this stunning 2-storey walkout home with a triple car garage backs onto a trail and showcases luxurious upgrades throughout. The main floor features two master suites—ideal for multi-generational living—along with a half bath, an open-to-above living room, and a massive gourmet kitchen complemented by a full spice kitchen with premium appliances. The upper level offers four spacious bedrooms, including a lavish primary suite with a walkthrough closet and spa-inspired ensuite. Two bedrooms share a Jack & Jill bath, plus an additional full bath and bonus room overlooking the living area below. With a fully concrete backyard, walkout basement, and elegant custom finishes, this home redefines comfort and functionality for large families. (id:63502)
Exp Realty
303 19 St
Cold Lake, Alberta
This half duplex offers the ultimate Cold Lake lifestyle, perfectly pairing move-in readiness with unparalleled recreational access just a five-minute walk from your front door. Featuring three bedrooms and 1&1 half baths, with newly installed laminate flooring throughout the main level and plush new carpet (2025) covering the upper sleeping quarters. Other updates include ½ bath sink, counter, facet, toilet, most light fixtures are LED, main door, hot water tank, HE furnace & roof shingles. However, it is the location that truly defines this property; residents enjoy instant proximity to Kinosoo Beach, the vibrant Cold Lake water park, outdoor tennis courts, and the seasonal delights of the beach ice cream kiosk, zip line fun in the water, and sunbathing areas, providing seamless access to everything the lake community has to offer. (id:63502)
RE/MAX Platinum Realty
4136 Charles Link Li Sw
Edmonton, Alberta
GOOD MORNING EDMONTON! Discover this stunning 2800 sq ft 4 bed, 4 full bath walkout 2-storey in the vibrant community of Chappelle! Step into the grand foyer with soaring ceilings and an elegant light fixture that sets the tone for the rest of this exceptional home. The main floor features a versatile bedroom and full bath—perfect for guests or multi-generational living—along with a spacious laundry room and direct access to the oversized 21'6 x 26'6 garage. The massive walk-through pantry leads to a chef’s dream kitchen, seamlessly connected to the open-concept living and dining area, anchored by a stylish gas fireplace. Step out onto the walkout deck—ideal for morning coffees or summer BBQs. Upstairs offers 3 generous bedrooms, each with access to a full bathroom, ensuring comfort and privacy for all. Located steps from one of Chappelle’s tranquil walking paths, this home is the perfect blend of luxury, space, and location. Don’t miss your chance to call this beauty home! (id:63502)
Maxwell Devonshire Realty
#4 51317 Hghway 60
Rural Parkland County, Alberta
Stunning 2,034 sq.ft log bungalow on 2.06 private acres in Spanish Oaks, just off Hwy 60 and minutes from Edmonton! This beautifully upgraded home features vaulted ceilings, hand-carved bamboo flooring, a cozy wood-burning fireplace, modern kitchen with built-in appliances, 3 spacious bedrooms, 2 living rooms, and a formal dining area. Recent upgrades include a metal roof, triple-paned windows, furnace, hot water tank, pressure tank, flooring, and full log treatment. Outside, enjoy a 28' x 50' shop with radiant heat, 14' high door, 220 power, 200 amp service, floor drains & room to park your RV indoors! Additional features: $150K in recent upgrades, new HVAC, water treatment system, oversized heater, 8x10 & 16x16 sheds, a 16x24 powered clubhouse, and a large storage Quonset. The landscaped yard includes fruit trees, perennials, a large deck, firepit & garden area. Located at the end of a quiet cul-de-sac, this incredible property offers privacy, functionality & charm. A rare find! (id:63502)
Century 21 All Stars Realty Ltd
12239 101 St Nw
Edmonton, Alberta
Prime 33x140 Lot..Excellent Building OPPORTUNITY! Fantastic opportunity for builders and investors! This property sits on a deep 33x140 lot backing onto a scenic treed mound, offering privacy and a great natural backdrop. Ideal site to build your dream home or a profitable investment project. The existing home can be renovated with additional room in attic. Rare lot size with endless potential.Minutes to Downtown, Rogers Arena, convenient location close to schools, parks, shopping, and major routes..Don't miss this chance to build value in a growing area! (id:63502)
RE/MAX Elite
580 Poplar Bay Drive
Rural Wetaskiwin County, Alberta
Listed BELOW APPRAISED VALUE, a RESTORED & UPDATED house w/ a lake view of beautiful Pigeon Lake! This HISTORICAL home was dismantled and moved on to a NEW foundation in 2010. Completely RENOVATED in 2011, while still maintaining much of its historical beauty. The original hardwood flooring extends throughout the majority of the house, with ceramic tile upgrades in kitchen, bath and mudroom areas. The cozy LR features a GORGEOUS STONE wood burning fireplace & extends into a bright dining area overlooking the COMPLETELY UPDATED kitchen that boasts all NEWER STAINLESS STEEL appliances and ANTIQUED oak cabinets. A STUNNING 4 pc bthrm w/ natural stone, mud room & separate laundry rm complete this level. Upstairs you will find 3 very spacious well appointed bedrooms. Additional features include a heated garage with 220 amp power, outdoor covered BBQ area, and new sump. This property is fully landscaped with cobblestone walkways, flowerbeds, located on a private dead end road backing onto a reserve area. (id:63502)
Exp Realty
50428 Range Road 81
Rural Brazeau County, Alberta
Situated on 9.24 acres, this bright and spacious bungalow has everything you need. The oversized single garage is heated and has laundry with additional laundry hookups in the utility room. There are four bedrooms, with the primary having a unique option of French door access to another bedroom, perhaps the perfect nursery set up? There is a 3 pc and 4 pc bathroom on either end of the home. The center of it all is the country pine kitchen with ample cupboard space and the gorgeous dining room with bay window! And don't forget the large living room with vaulted ceilings. Let's move on to the versatile shop! Measuring 100ftX30ft the possibilities are endless! There is the ability to hook up in-floor heat with four thermostats throughout. The south side of the shop is set up as an office, the middle has a room set up for wood work, and the large bay area with two overhead doors has a wood stove, two horse stalls and incredible space. There is a second approach for road access to the shop as well! (id:63502)
Century 21 Hi-Point Realty Ltd

