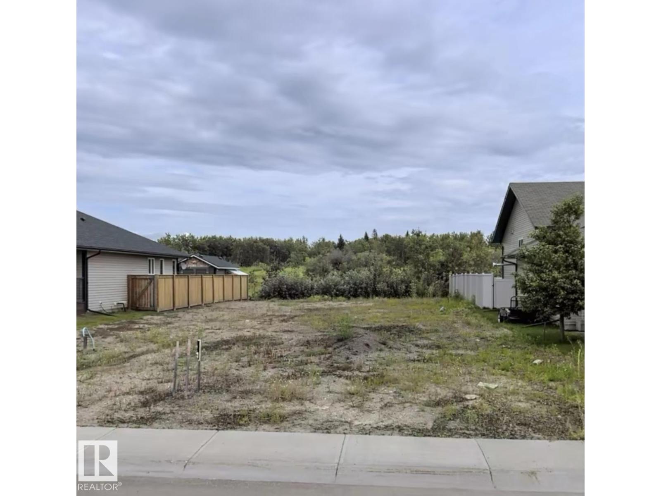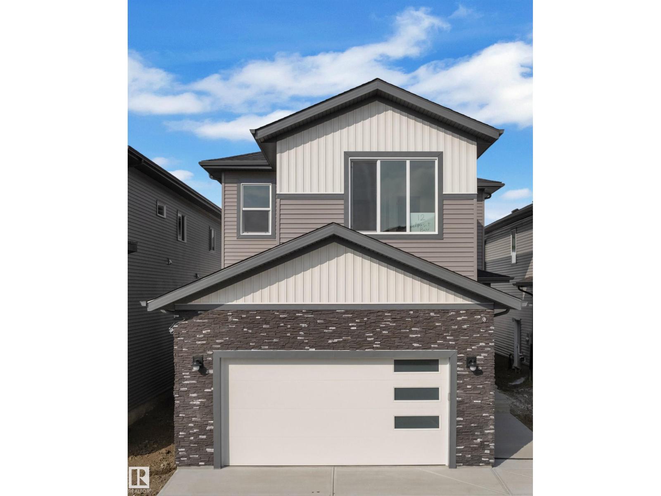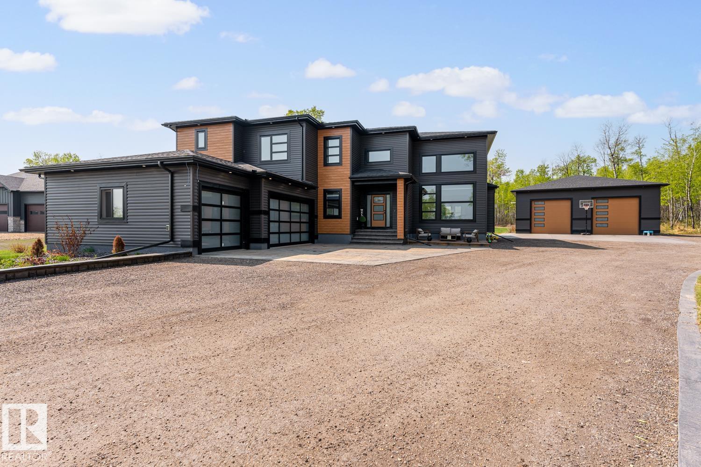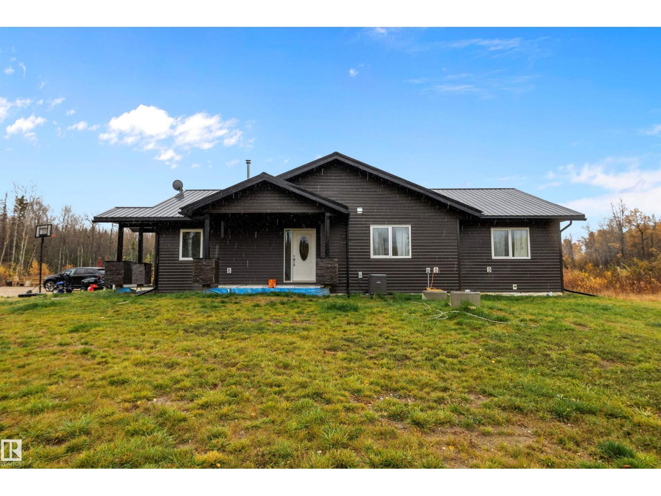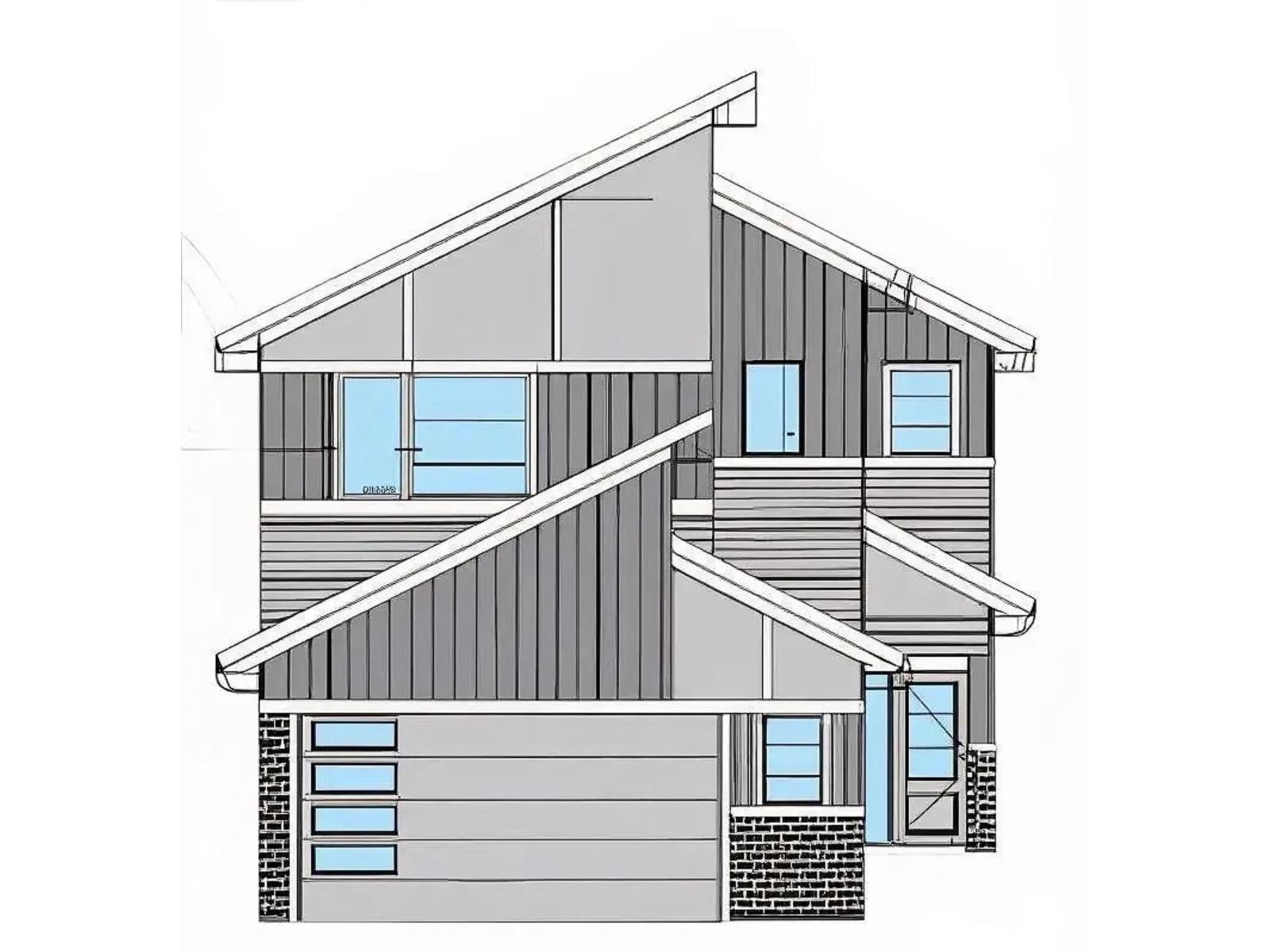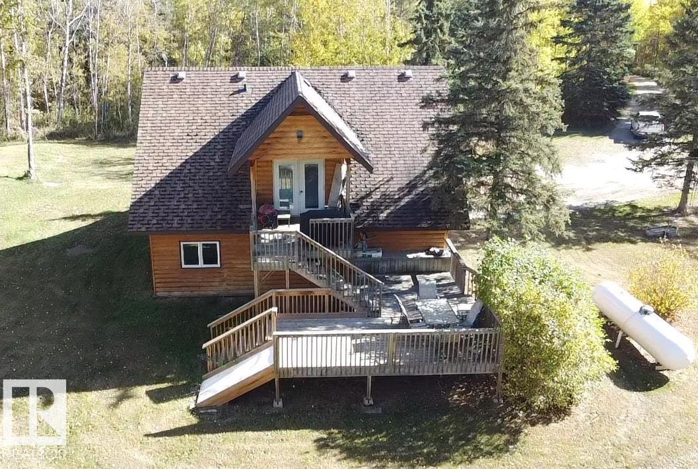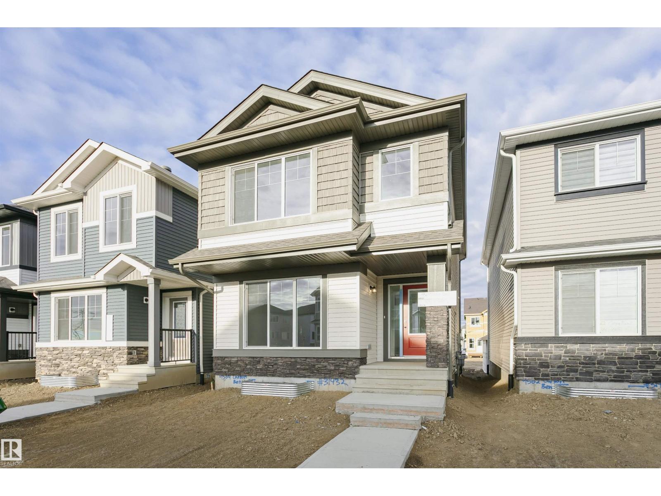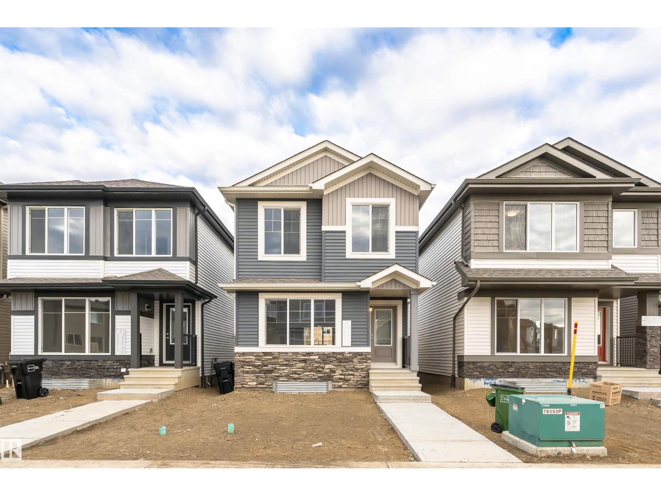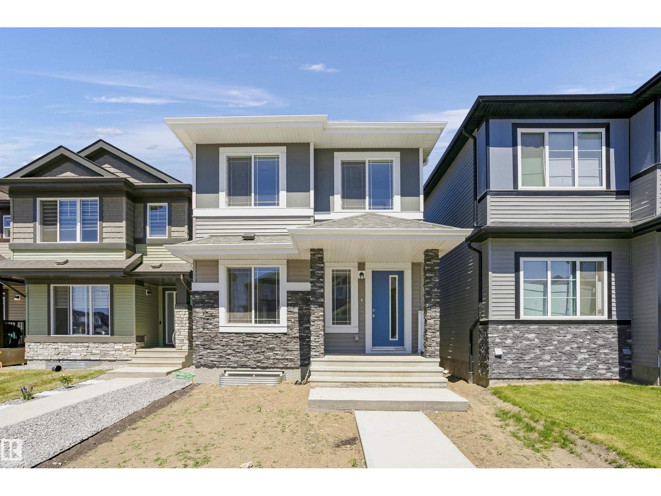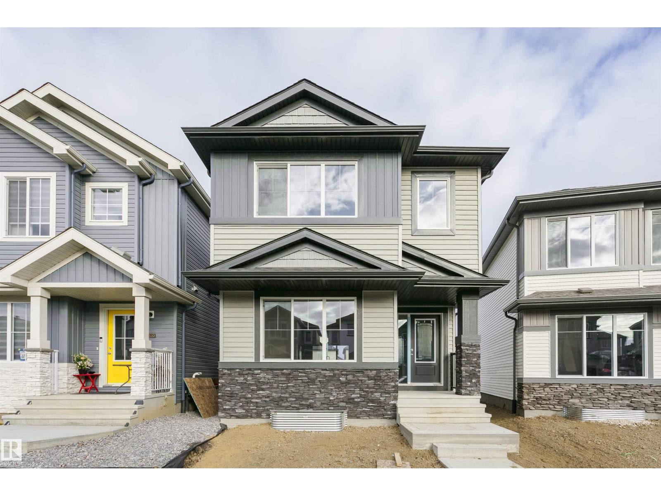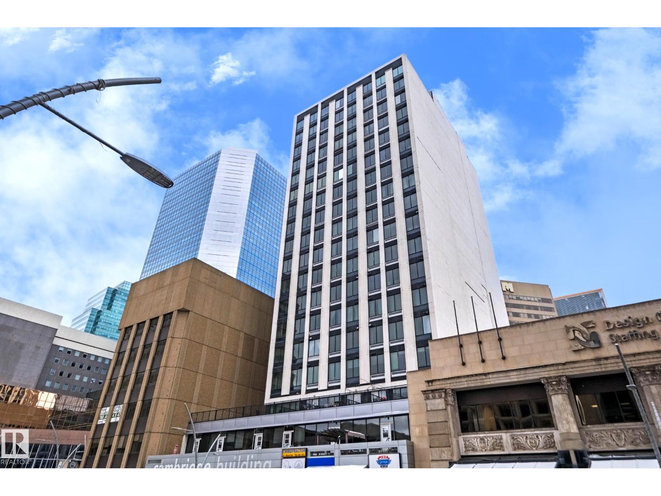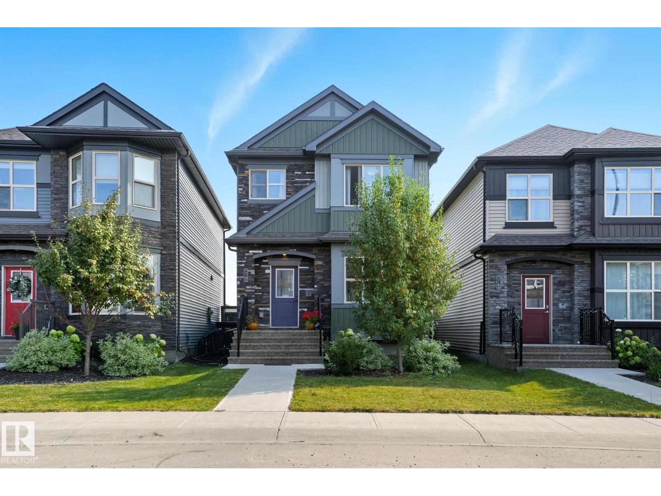6209 45 St
Cold Lake, Alberta
One of the last remaining lots available backing onto the forest in Tri City Estates Subdivision with the Playground across the street. Centrally located to Tri City Mall and public transportation. Fantastic lot to build your new home or for any builders wanting to build a spec home. (id:63502)
RE/MAX Platinum Realty
12 Dalquist Ba
Leduc, Alberta
Welcome to this beautifully upgraded 3-bedroom + den home, thoughtfully designed for functional living. Boasting an extended main kitchen and a fully equipped spice kitchen, this home is perfect for families who love to cook and entertain. The main floor features a full bathroom and a versatile den—ideal for a home office or guest room. The spacious living area showcases a feature tiled fireplace, complemented by upgraded lighting that creates a warm and inviting ambiance. Upstairs, you'll find a cozy bonus room with a second fireplace and stylish rope lighting, perfect for relaxing evenings. The primary suite is a true retreat, complete with a 5-piece ensuite featuring a free-standing soaker tub, dual vanity with under cabinet lighting, and a huge walk-in closet. Two additional spacious bedrooms and a full laundry room round out the upper level. Additional highlights include: Built-in desk and custom shelving, Finished deck with durable metal railing and Many high-end upgrades throughout the home! (id:63502)
Professional Realty Group
125 42324 Twp Rd 632
Rural Bonnyville M.d., Alberta
Country Luxury awaits in this custom built 2 storey home complete with a custom shop nestled in the trees on a meticulously manicured 1.6 acres in Country Road Estates. Just minutes from Cold Lake, every detail in this home has been handpicked - from the custom kitchen with butler pantry to the 2-storey stone fireplace, to the show-stopping staircase leading upstairs. The primary bedroom upstairs is your own oasis and is complete with an impressive walk in closet and an ensuite you could only dream of. This home has 5 bedrooms, 4 bathrooms and a fully finished basement with heated floors and a custom wet bar perfect for entertaining. Outside is treed on all sides and is complete with attached heated triple garage, stamped concrete driveway, and a 40x60 heated shop with 15ft ceilings. Everything you could dream of in a home both inside and out, and right on the outskirts of Cold Lake - opportunities like this don't come along often. (id:63502)
Royal LePage Northern Lights Realty
4129 Twp Road 540
Rural Lac Ste. Anne County, Alberta
Very Private 15.99 acres near Wabamun Lake in Lac Ste. Anne County. You are greeted by the stunning gates as you enter the property with an abundance of trees. This is rural living at its best. Wonderful 1791 Sq Ft bungalow with open concept and vaulted ceilings with 4 ft crawl space is sure to please everyone. As you enter, there is a separate dining area for entertaining that opens to the main area with vaulted ceilings. The large kitchen features a granite center island and Stainless steel appliances that overlook the spacious living room with large windows taking in the scenic views with a corner wood-burning fireplace. The large master bedroom has a patio door leading to the future patio. Large ensuite comes with a steam shower. Two more large bedrooms and 4 pc bath make up this desirable bungalow. This is a nature lover's dream! (id:63502)
Maxwell Progressive
6449 28 Av Sw
Edmonton, Alberta
TWO MASTER BEDROOMS with ENSUITES and WALK-IN CLOSETS plus a stunning SPICE KITCHEN! This elegant 2,611 SQ.FT. home on a CORNER LOT offers 4 BEDROOMS and 4 FULL BATHROOMS, including a MAIN-FLOOR BEDROOM WITH FULL BATH—ideal for guests or extended family. The CHEF’S DREAM KITCHEN features QUARTZ COUNTERS, a LARGE ISLAND, and a SPICE KITCHEN for authentic cooking and entertaining. The bright OPEN-CONCEPT LIVING AREA showcases an elegant FIREPLACE, while the upper level includes a BONUS ROOM and LAUNDRY. With a SEPARATE SIDE ENTRANCE for future suite potential and located in the BOOMING MATTSON COMMUNITY, this home offers the perfect blend of LUXURY, FUNCTION, AND INVESTMENT VALUE. UNDER CONSTRUCTION & POSSESSION IN FEBRUARY 2026. (id:63502)
RE/MAX Excellence
63106 Rge Rd 471
Rural Bonnyville M.d., Alberta
Escape to the Country! If privacy & tranquility are what you seek, this charming 1.5-storey home on 4 acres offers the perfect retreat. Brimming w/ character, the main level features a cozy family room, a welcoming entrance w/ WI closet, wood stove & stylish vinyl plank flooring w/ in-floor heating. A versatile flex room provides extra living space & wet bar or potential second kitchen. Upstairs, the open-concept design boasts vaulted ceilings & hardwood flooring throughout. The bright living room, functional kitchen & spacious dining area open onto a west facing,two-tier deck complete w/ a slide. 2 bdrms & 2 baths, including a primary suite w/ private 3-pc ensuite. Main bath includes a luxurious oversized air tub for ultimate relaxation. Fall in love w/ the private, tree-lined driveway & landscaped yard featuring mature trees, shed & plenty of extra parking. Conveniently located near Iron River School & just 25 minutes from Bonnyville, this is more than a home, it's a lifestyle where memories are made. (id:63502)
RE/MAX Bonnyville Realty
9564 Carson Bn Sw
Edmonton, Alberta
Welcome to this stunning 1,680 sq ft, 3-bedroom, 2.5-bathroom newly built home with SIDE entrance nestled in the heart of Chappell. As you step inside, you're greeted by elegant luxury vinyl plank flooring that flows seamlessly throughout the great room, kitchen, and breakfast nook. The spacious kitchen is a chef's delight, featuring a stylish tile backsplash, a central island with a flush eating bar, quartz countertops, SS appliances, and an under-mount sink. Adjacent to the nook, conveniently tucked away near the rear entry, you'll find a 2-piece powder room. Upstairs, the serene master bedroom boasts a generous walk-in closet and a 4-piece en-suite. Two additional bedrooms, a bonus room, and a well-placed main 4-piece bathroom complete the upper level. Double garage concrete pad is set in the back. This home is perfectly situated close to all amenities, with easy access to Anthony Henday Drive and Whitemud Drive. (id:63502)
Century 21 Masters
9566 Carson Bn Sw
Edmonton, Alberta
Welcome to this stunning 1,433 sq ft, 3-bedroom, 2.5-bathroom newly built home nestled in the heart of Chappell. As you step inside, you're greeted by elegant luxury vinyl plank flooring that flows seamlessly throughout the great room, kitchen, and breakfast nook. The spacious kitchen is a chef's delight, featuring a stylish tile backsplash, a central island with a flush eating bar, quartz countertops, and an under-mount sink. Adjacent to the nook, conveniently tucked away near the rear entry, you'll find a 2-piece powder room. Upstairs, the serene master bedroom boasts a generous walk-in closet and a 3-piece en-suite. Two additional bedrooms and a well-placed main 4-piece bathroom complete the upper level. Double garage concrete pad is set in the back. This home is perfectly situated close to all amenities, with easy access to Anthony Henday Drive and Whitemud Drive. (id:63502)
Century 21 Masters
9552 Carson Bn Sw
Edmonton, Alberta
Welcome to this stunning 1,661 sq ft, 3-bedroom, 2.5-bathroom newly built home with SIDE entrance nestled in the heart of Chappell. As you step inside, you're greeted by elegant luxury vinyl plank flooring that flows seamlessly throughout the great room, kitchen, and breakfast nook. The spacious kitchen is a chef's delight, featuring a stylish tile backsplash, a central island with a flush eating bar, quartz countertops, SS appliances, and an under-mount sink. Adjacent to the nook, you'll find a 2-piece powder room. Upstairs, the serene master bedroom boasts a generous walk-in closet and a 3-piece en-suite. Two additional bedrooms and a well-placed main 4-piece bathroom complete the upper level. Double garage concrete PAD is set in the back. This home is perfectly situated close to all amenities, with easy access to Anthony Henday Drive and Whitemud Drive. (id:63502)
Century 21 Masters
9530 Carson Bn Sw
Edmonton, Alberta
Welcome to this stunning 1,672 sq ft, 3-bedroom, 2.5-bathroom with side entrance newly built home nestled in the heart of Chappell. As you step inside, you're greeted by elegant luxury vinyl plank flooring that flows seamlessly throughout the great room, kitchen, and breakfast nook. The spacious kitchen is a chef's delight, featuring a stylish tile backsplash, a central island with a flush eating bar, quartz countertops, SS appliances, and an under-mount sink. Adjacent to the nook, conveniently tucked away near the rear entry, you'll find a 2-piece powder room. Upstairs, the serene master bedroom boasts a generous walk-in closet and a 3-piece en-suite. Two additional bedrooms, a bonus room, and a well-placed main 4-piece bathroom complete the upper level. Double garage concrete pad is set in the back. This home is perfectly situated close to all amenities, with easy access to Anthony Henday Drive and Whitemud Drive. (id:63502)
Century 21 Masters
#1205 10024 Jasper Av Nw
Edmonton, Alberta
12th floor, FULLY FURNISHED and TURN-KEY READY CORNER-UNIT LOFT! INCREDIBLE INVESTMENT or FIRST TIME buyer OPPORTUNITY! AIRBNB COOPERATIVE building with an already high track record to maximize CASHFLOW! This unit has a current 4.8/5 rating with plenty of stellar reviews! AIR CONDITIONING, STUNNING 12th floor VIEWS, RARE and VALUABLE separate STORAGE, character BRICK walls and 6 LARGE WINDOWS! Stainless steel appliances, rustic decor and FULLY FURNISHED. Almost 600sqft and located perfectly with LRT access to everywhere you need to go, U of A, NAIT, Grant Macewan or throughout the core of Downtown. Steps to the River Valley, shops, restaurants its hard to beat the VALUE this property has to offer! (id:63502)
RE/MAX Elite
78 Garneau Ga
Spruce Grove, Alberta
Forget the stress and extra expenses of building new. This turnkey home in the award-winning Greenbury community is 100% complete, offering superior value and immediate convenience. This turnkey property delivers the full lifestyle immediately. This means the significant upgrades are already done: a fully finished basement (with a 4th bed/4pc bath), full landscaping, fencing, and an insulated/drywalled detached double garage. It’s the smart, stress-free purchase for a growing family! The open-concept main floor boasts a spectacular kitchen with quartz countertops and SS appliances, flowing into a cozy living room with a fireplace. The upper level offers a primary suite with a walk-in closet/4pc ensuite, two additional spacious bedrooms, and an upstairs laundry. Enjoy the benefits of an established neighborhood, steps from Jubilee Park, Prescott K-9 School, and the YMCA Wellness Centre. Stop paying to finish a house—start enjoying your life. (id:63502)
Royal LePage Noralta Real Estate

