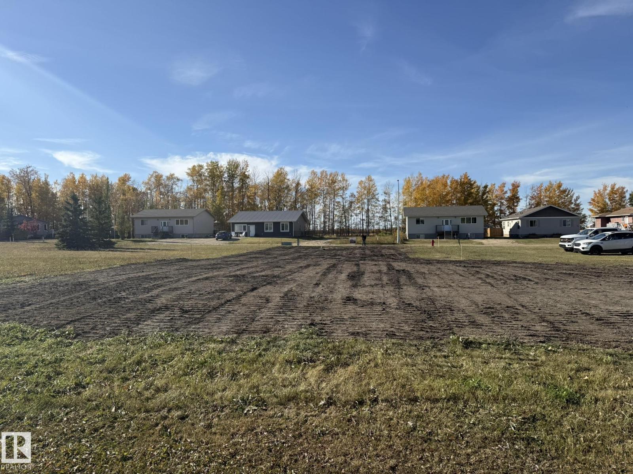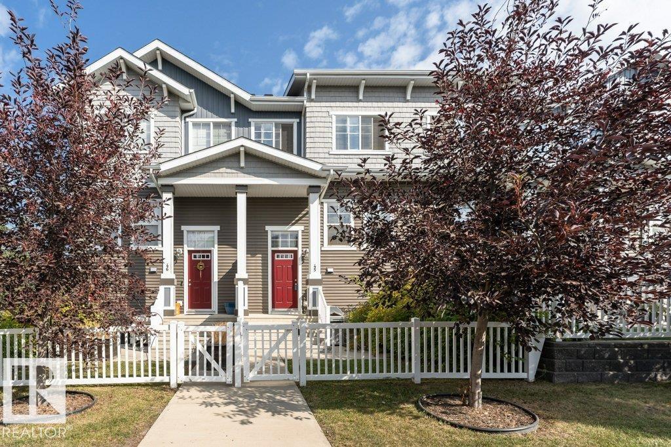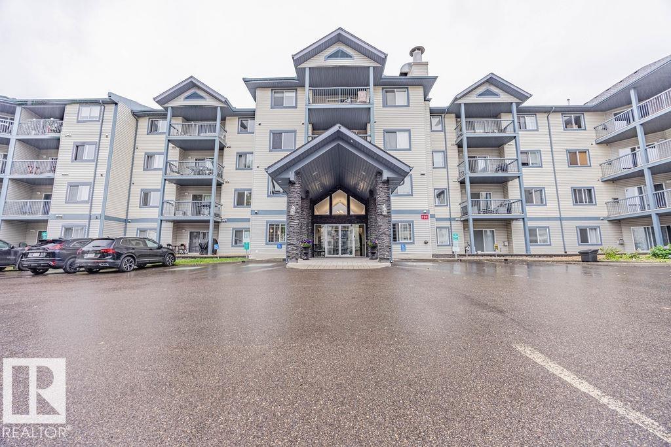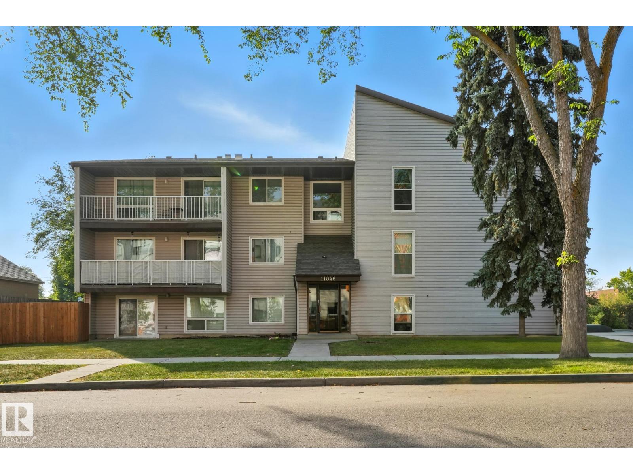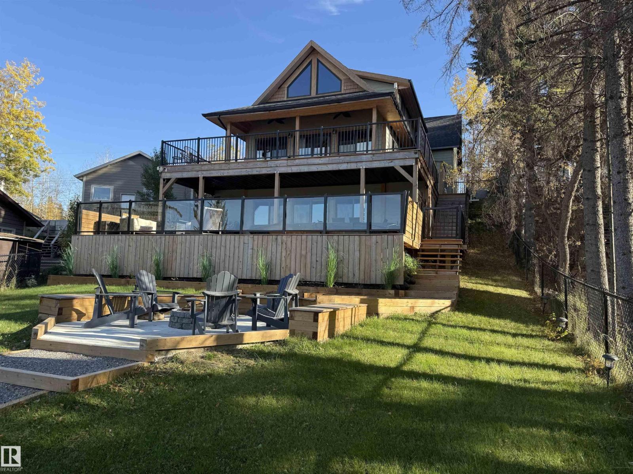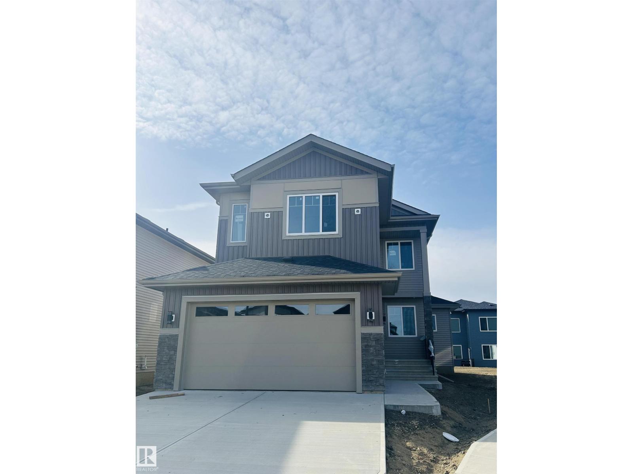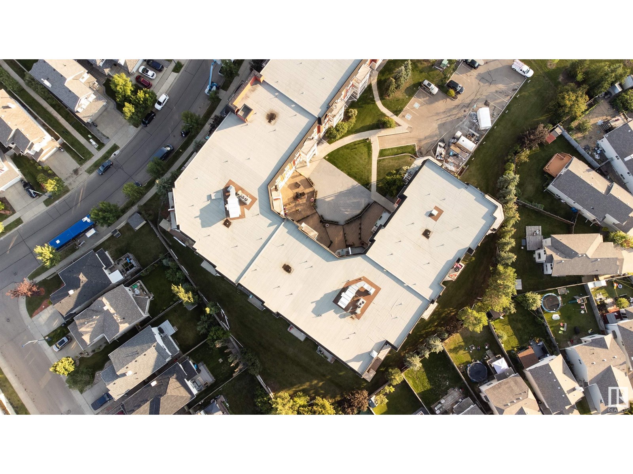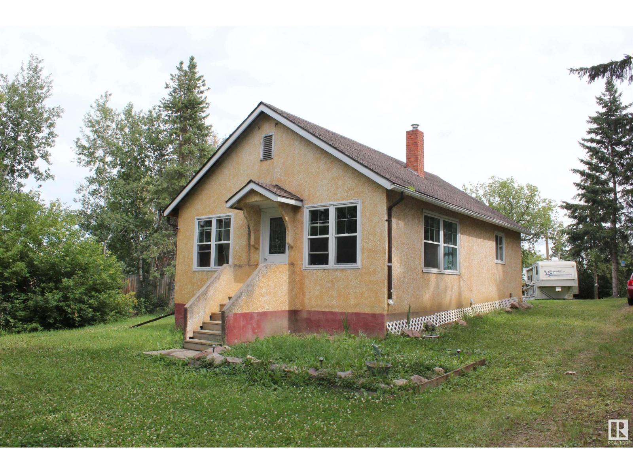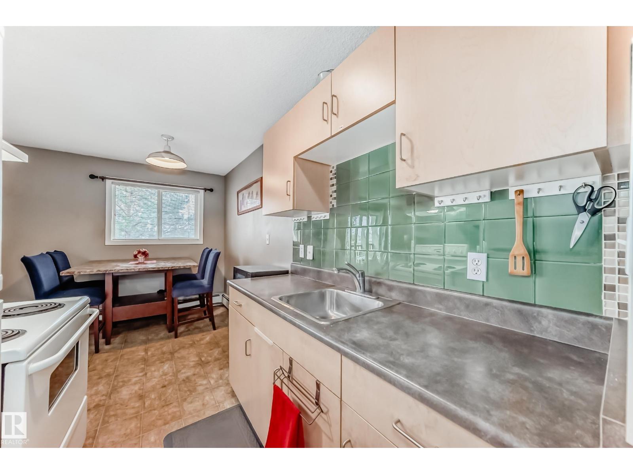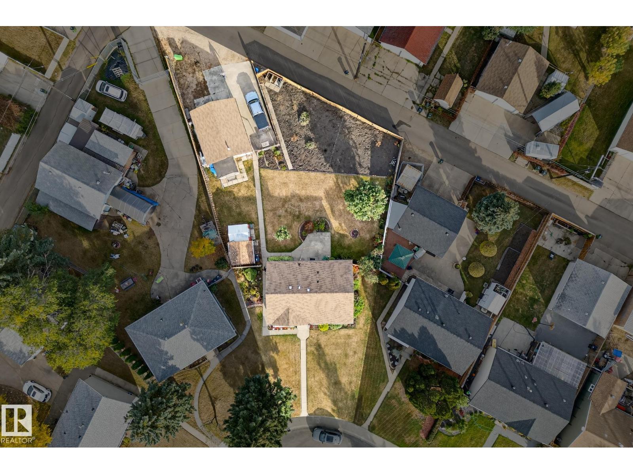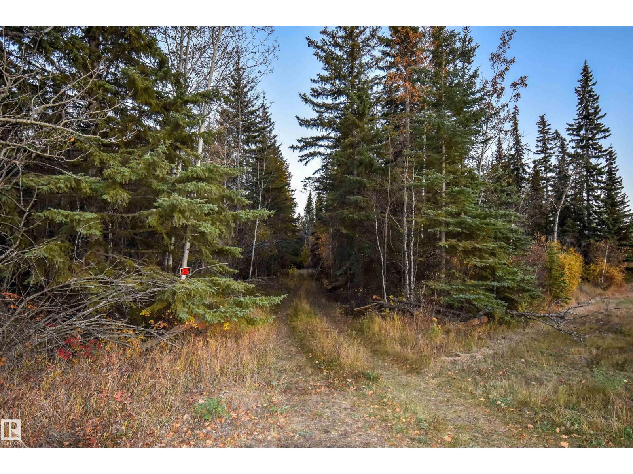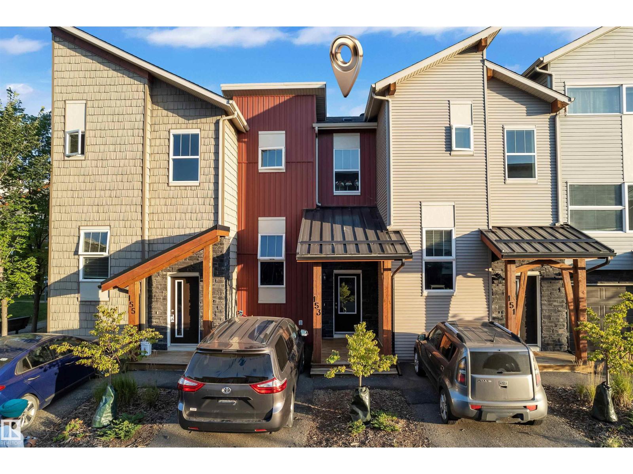23 Woodbend
Warburg, Alberta
Vacant lot available in Warburg where services have been run and building permits have been approved. Blueprints for future bungalow can be supplied to buyer. 58 Ft x 162 Ft (id:63502)
Maxwell Heritage Realty
#45 7385 Edgemont Wy Nw
Edmonton, Alberta
Desirable sought after location in EDGEMONT. This well maintained 2 storey Towhouse offers over 1500 sq ft, 3 bedrooms and 3 bathrooms. Spacious open living area. Modern kitchen with sliding doors to BALCONY, quartz counters, large island with seating, plenty of cabinetry. Nice size bright living room with adjoining dining area. Convenient 2 piece bathroom. Upstairs offers, Primary bedroom with 3 piece ensuite and walk in closet. 4 piece bathroom, and two other generous sized bedrooms. Basement with laundry area and storage, access to garage. Enjoy the low maintenance fenced yard backing on to walkway. 17'x23'DOUBLE ATTACHED GARAGE, LOW CONDO FEES. Super location with convenient access to Anthony Henday & Whitemud, shopping, transit and schools. (id:63502)
Century 21 All Stars Realty Ltd
#314 16303 95 St Nw
Edmonton, Alberta
Location, location, location: peaceful view of green space & walking/biking trails, next door to Namao Centre, 4 blocks to Henday 97 St exit. Ideal for first time home ownership, or Investor wanting turnkey property. Canadian Forces Base/CFB Edmonton nearby: ideal location for Military staff. Master with walk-thru closet fits King set. In-suite laundry. Low maintenance lino in kitchen (easier to clean than tile; no grout). Gas line for BBQ on deck (never buy propane again). Fitness room, games room, and library. Main floor gym and 2nd floor social room. Brand new roof in 2018. Managed by KDM Management. Condo fees of $434.55/month includes heat, water and sewer. Only pay electricity, which is $70/month. Taxes of $1,581.68 in 2025. One outdoor energized/plug-in titled parking stall (#121) PLUS one indoor storage cage (hard to find in condo buildings). Additional parking stalls available $100/mo. NO PETS building. (id:63502)
RE/MAX River City
#201 11046 130 St Nw
Edmonton, Alberta
Welcome to Unit 201 in the heart of Westmount—one of Edmonton’s most sought-after neighbourhoods just steps to 124 Street’s vibrant cafes, shops, and dining. This spacious 2-bedroom, 1-bath condo features kitchen with stainless steel appliances, and a welcoming living room filled with natural light. Spacious sized primary suite, while the second bedroom is perfect for guests, a home office, or study. In-suite laundry, and ample storage add everyday convenience. Enjoy your morning coffee on the private balcony. Move-in ready, this home offers the perfect balance of comfort —close to parks, schools, downtown. Ideal for first-time buyers, professionals, or investors seeking a home in a walkable community. (id:63502)
Initia Real Estate
#23 2332 Twp 521 Parkland County
Rural Parkland County, Alberta
A lifestyle trend connects nature with lakefront views & offers a pleasant year round lake home. Jackfish Lake shares recreation, , paddleboarders, water sports, loon calls and some pretty amazing sunsets at night. This custom built one owner home offers 3 levels of coziness and outdoor living spaces in this unique 1690 sq ft plan. Vaulted pine ceilings in Kitchen & LR. Center Island provides sizable drawers for storage solutions, great window views, solid wood countertop, & natural wood trims. Two bedrooms sleep on the upper level with an open sitting area concept at the top of the staircase. Master bdrm presents sliding barn doors to the 4pce ensuite. Main floor laundry w/2 pce bath. Bsmt provides a casual sitting environment with deck access, pine feature walls & ceilings. Vinyl Planking flooring. The Hot Tub...with the perfect lakeview is 8x16' situated where the deck offers gatherings. Decks are 12x34 & 24x35. Concrete firepit sitting area with built-in storage boxes. In floor heating in basement (id:63502)
Century 21 Leading
5924 18 St Ne
Rural Leduc County, Alberta
This elegant home features 5 bedrooms and 4 full bathrooms, ideal for a growing family. The main floor includes a bright living room, open-to-above family area, modern kitchen with spice kitchen, plus a bedroom and full bath. The upper floor offers two master suites with walk-in closets and attached baths, two additional bedrooms, a common bath, and a spacious bonus room. Located in a quiet cul-de-sac with a separate basement entrance. Under construction – ready in 1-2months! (id:63502)
Maxwell Polaris
#117 226 Macewan Road Sw Sw
Edmonton, Alberta
MAIN LEVEL , NO UTILITY BILLS, 2 PARKING , with Stunning GREEN SPACE VIEW! Bright and spacious, this beautifully updated unit offers 2 beds, 2 baths and an oversized kitchen with in-suite laundry and ample storage space. Enjoy 9-ft ceilings, an open-concept layout and expansive windows that flood the space with natural light and showcase peaceful views of the green space. Newer fresh neutral paint throughout. Condo fees cover all utilities: heat, water, and electricity! This well-managed, pet-friendly UNIT includes 1 secure titled heated underground parking and 1 titled stall parking , lots of visitor/street parking, a fitness room and a large party room for your private gatherings and a open space courtyard . Located right across from a park & playground, just minutes from shopping, dining, schools, daycare, the Anthony Henday, LRT, and bus routes — perfect for families and professionals. Don’t miss your chance to own this hidden gem! (id:63502)
Maxwell Devonshire Realty
12 Main Road
Derwent, Alberta
Recently renovated home in Derwent on 2 lots! This cozy and comfortable 757 sqft home features 3 bedrooms, 4pc bath, open and bright kitchen with an eat up peninsula with high back chairs that are included, and a spacious livingroom. The basement is clean and offers a lot of storage, the 3rd bedroom, a flex area , laundry area and a cold room. The lots measures 98' x 180' and the yard has many delightful features including back alley access and an area that would make a great garden. There's a a hidden cove surrounded by large matures trees that offers shelter and privacy. Enjoy the many perennials and interesting trees and shrubs. The single garage is 14 x 20, has power and a lot of storage. Singles replaced in 2023. 2025 taxes $470.00. Motivated seller. Come see Derwent - centrally located between Vermilion, Two Hills and Elk Point. 1.5 hours from Edmonton. (id:63502)
Property Plus Realty Ltd.
#305 12710 127 St Nw
Edmonton, Alberta
This 861 sq. ft. top-floor condo offers the perfect blend of space, comfort, and convenience—ideal for first-time homeowners, students or anyone looking to downsize. Enjoy two covered powered parking stalls and easy access to public transit right outside your door. The kitchen flows seamlessly into a generous dining area, perfect for hosting, and opens to a spacious living room with access to your private balcony. Down the hall, you’ll find three well-sized bedrooms with plenty of closet space—including a walk-in closet in the primary bedroom. With abundant storage, a functional layout, and a fantastic location close to amenities, this condo truly has it all! (id:63502)
One Percent Realty
12236 136 Av Nw
Edmonton, Alberta
RARE MASSIVE LOT! Welcome to Kensington, a family-friendly community in north Edmonton. This charming bungalow sits on a huge pie-shaped lot (over 1,040 m²), a rare find in the city! The home offers four bedrooms (3 above grade), one full bath, and a finished basement with a large recreation room and additional bedroom. The bright main floor features a welcoming living room and functional kitchen overlooking the expansive backyard. Outdoors is a treat for any gardener, featuring a large, beautiful garden, fruit trees, and a double detached garage with ample space for vehicles, tools, or hobbies. Located just a short walk from Kensington School, close to shopping, parks, and public transit, this home is perfect for first-time buyers, investors, or anyone looking for a home with room to grow and a large back yard. Solid, well-maintained, and full of potential. This property is a must-see! (id:63502)
Real Broker
Twp Rd 625 And Hwy 63
Rural Thorhild County, Alberta
18.85 acres of peaceful, treed recreation land close to Long Lake Provincial Park could be your ideal spot to spread out and enjoy life in the country. Enjoy treed privacy and a secluded feel, courtesy of a thick evergreen canopy that offers natural beauty in all seasons. A power line runs through the property. Taxes are just $317 per year. Located on pavement 10km north of Newbrook, 30km southwest of Boyle, and 25 km from Long Lake! (id:63502)
Century 21 Leading
#153 401 Southfork Dr
Leduc, Alberta
Welcome to The Rushes of Southfork! Located in a family-friendly community with walking paths, playgrounds, and a K–8 school nearby. Easy access to Hwy 2 & 2A makes commuting a breeze. Unit 153 offers a bright layout with a modern kitchen, tile backsplash, and large window. The open living and dining area leads to a private balcony with peaceful park views. Upstairs features a spacious primary bedroom with a 4-piece ensuite and walk-in closet. The lower level includes a second bedroom, a full bath, laundry, and storage. Private parking right out front of the unit. (id:63502)
Initia Real Estate

