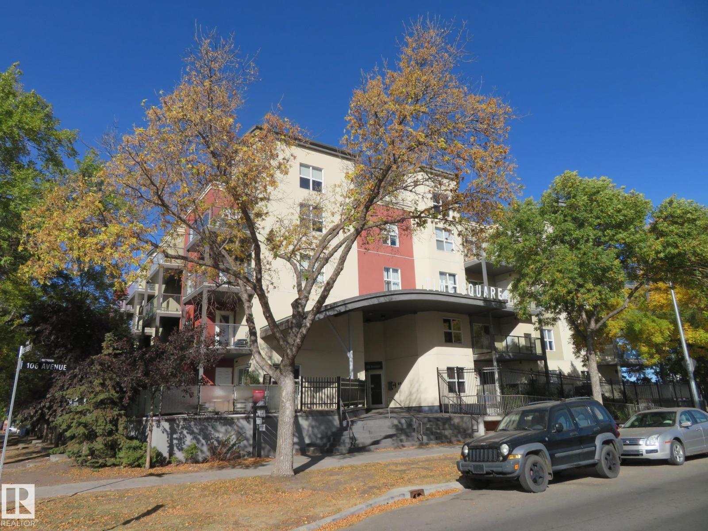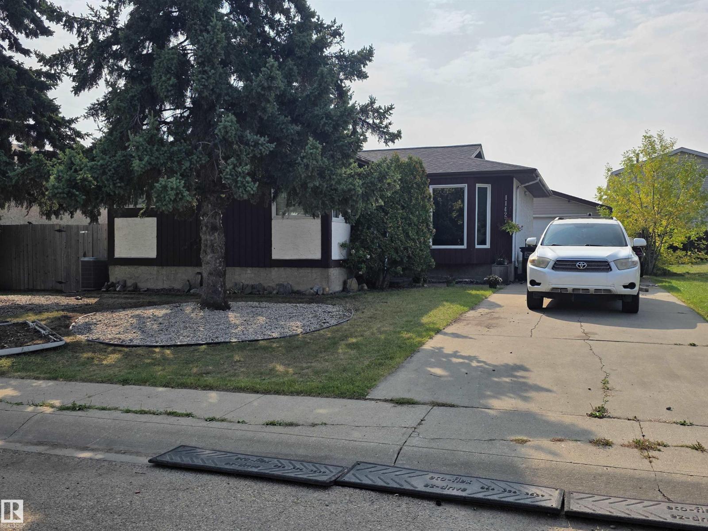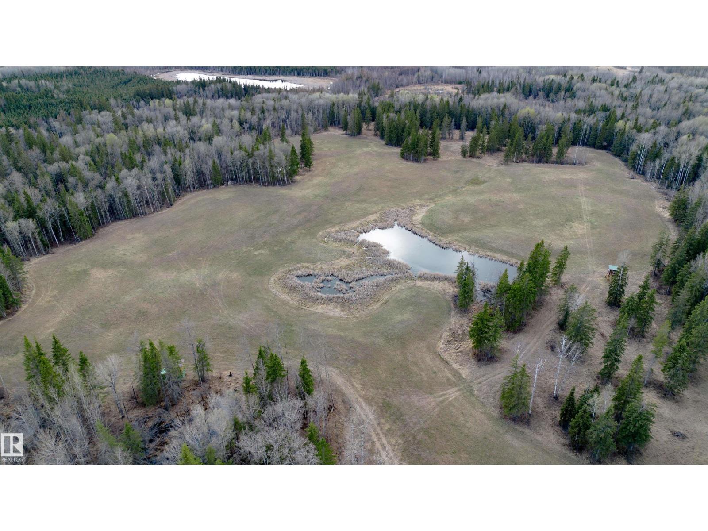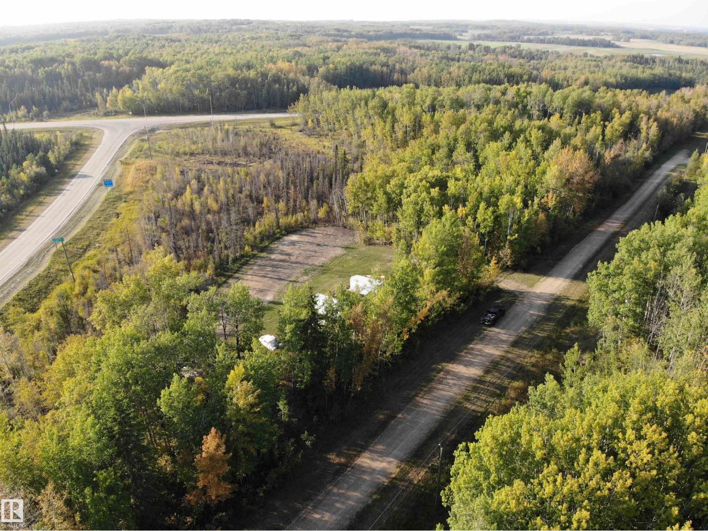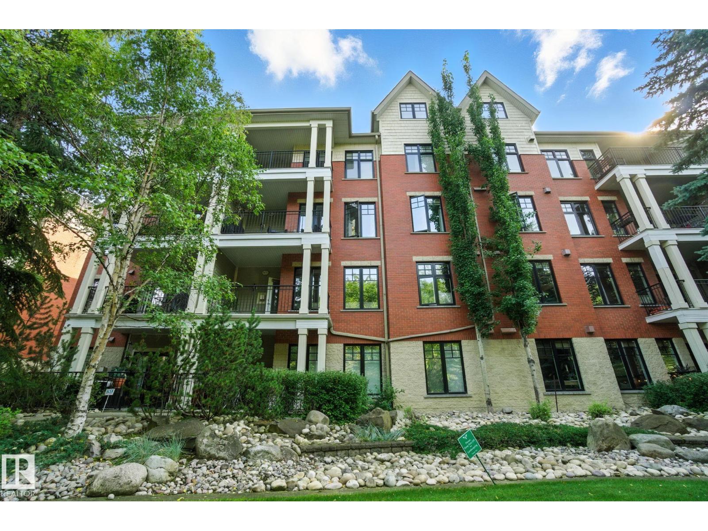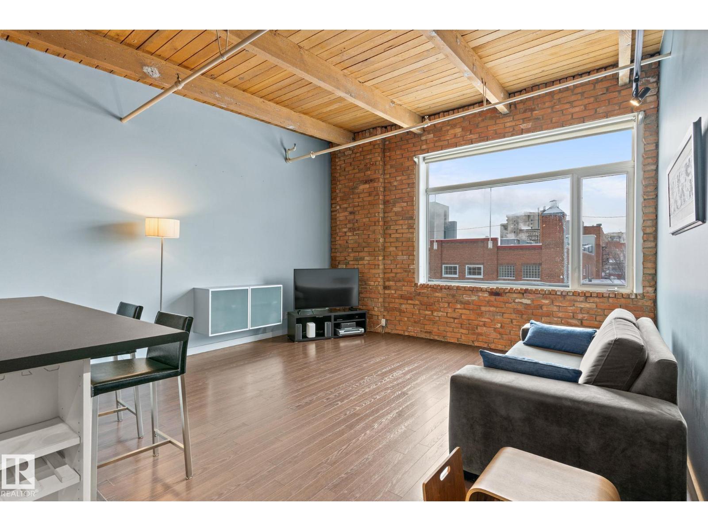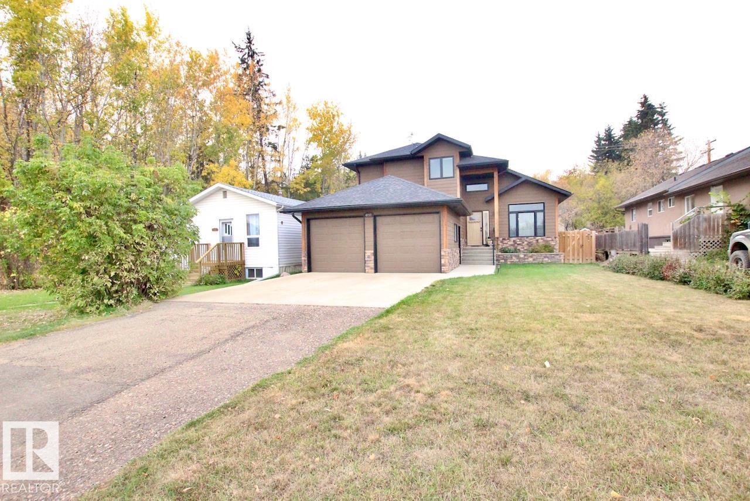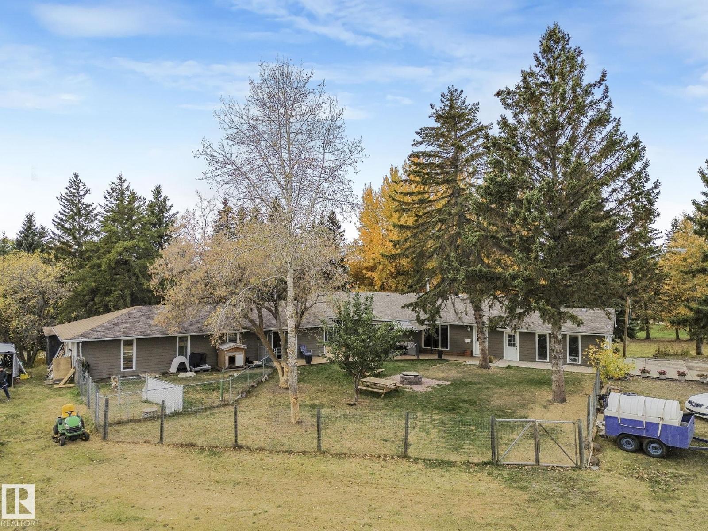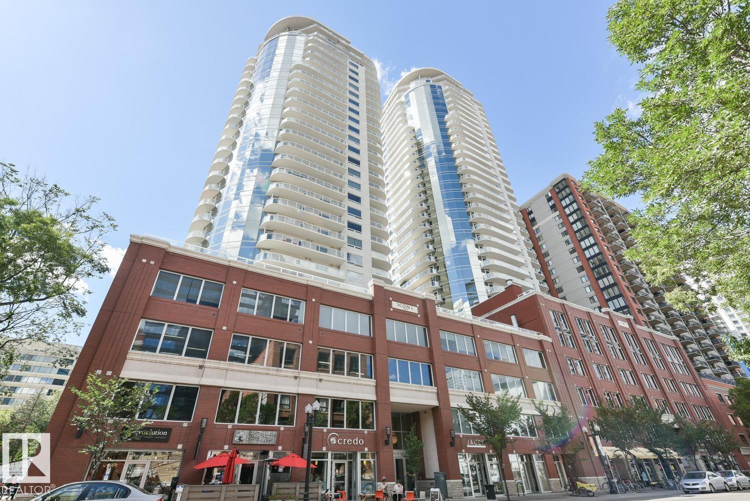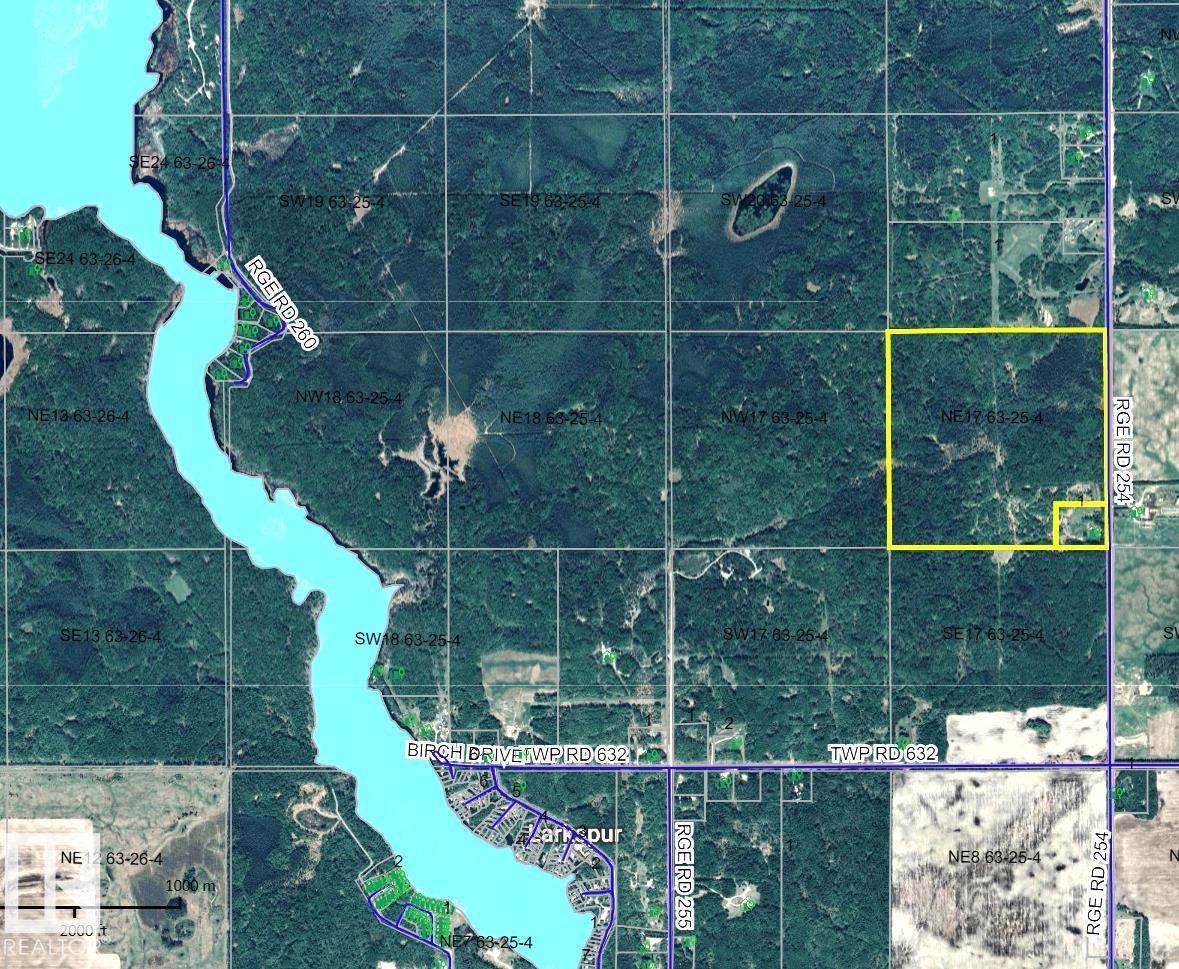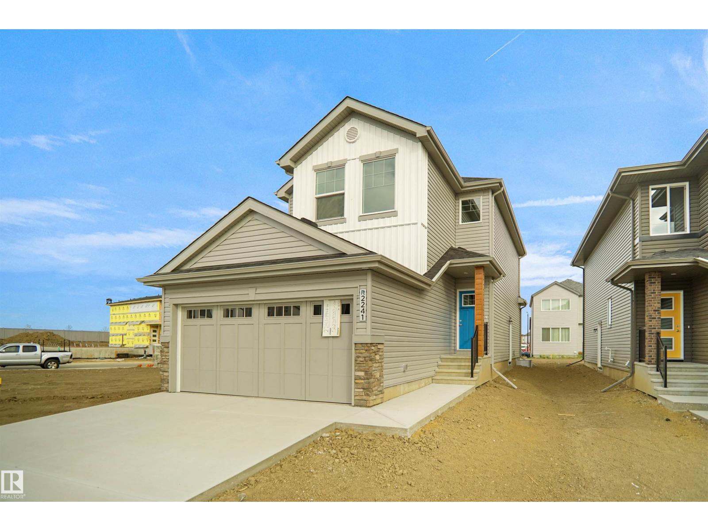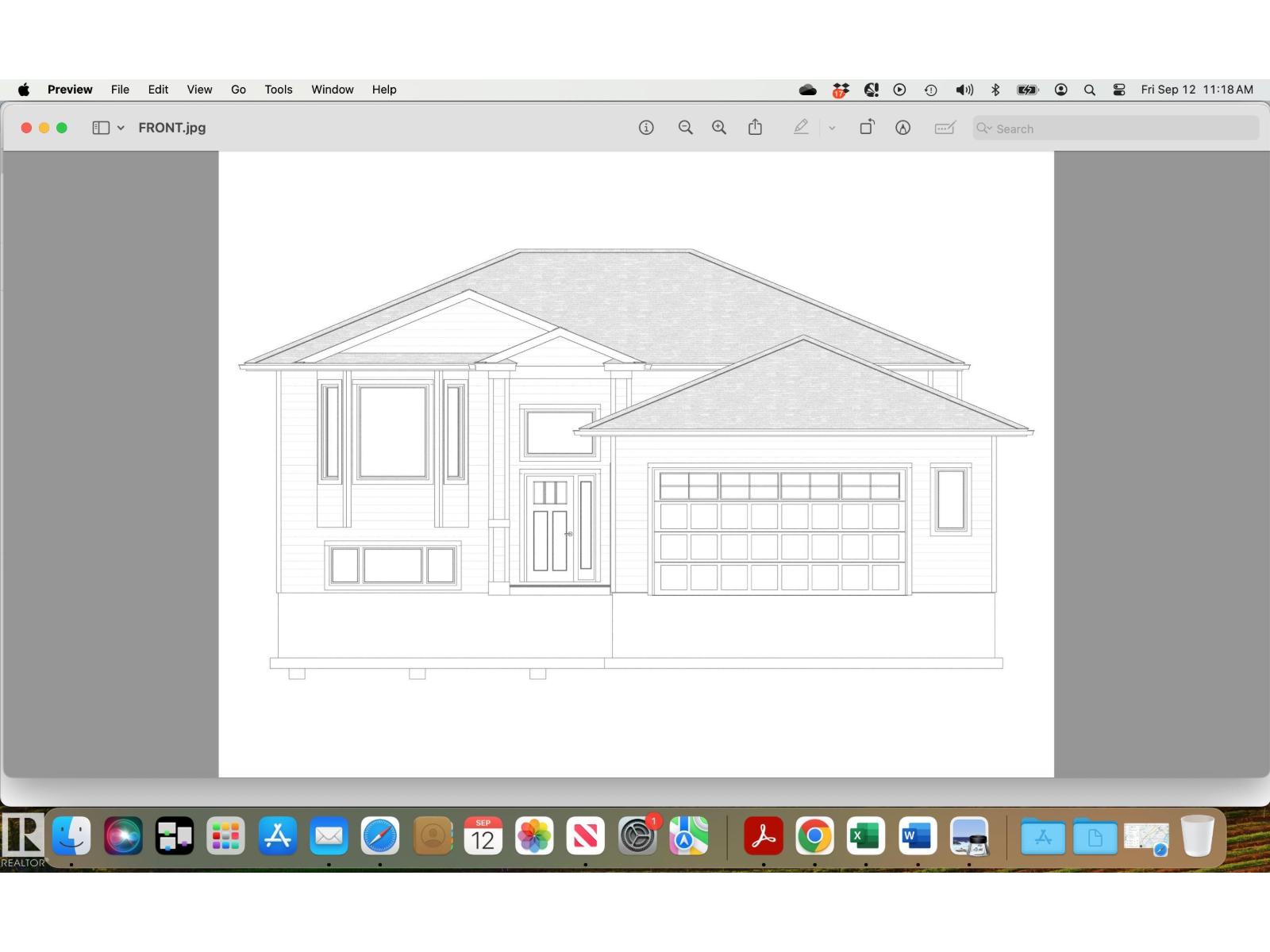#107 10118 106 Av Nw
Edmonton, Alberta
INVESTORS/AIRBNB,FIRST TIME BUYERS, STUDENTS ALERT ! Turnkey 2 bed, 2 bath condo located just steps away from Rogers Place and the ICE District then this unit is for you! This beautiful 1125sqft corner unit has an open concept design perfect for entertaining. Kitchen complemented with espresso cabinetry, large island, and S.S. appliances. Spacious dining room! Living room with corner gas fireplace and sliding glass door to your large patio complete with gas line for summer BBQs. Primary room offers walk-in closet and 3pc en-suite. Great size 2nd bedroom and 4pc main bath. In-suite laundry and storage room, central AC, and HEATED underground parking. Secure entrance to the building. NY style courtyard. Close to downtown core, City Center, LRT station, EPCOR Centre, Grant McEwan University, and Royal Alex Hospital. Great VALUE ! (id:63502)
Century 21 All Stars Realty Ltd
11427 141 Av Nw
Edmonton, Alberta
1978 Built Bungalow in Carlisle. Newer windows, shingles appear to be in good shape and there is plenty of parking. Detatched Double garage. (id:63502)
Royal LePage Noralta Real Estate
Rge Rd 261 Twp Rd 630
Rural Westlock County, Alberta
Wild creatures galore. Experience the wilderness at this beautiful quarter (141.86 acres) of land near Larkspur, Alberta. Original growth and some bush is almost 100 years old. Marketable timber. Large dugout retains a high level of water all the time. 2 well-built (cost $5000 each) hunting blinds and a sea can are included. Nice long driveway into the property takes you into seclusion. Hunter's paradise. Close to world-famous Long Island Lake. Close to crown land, quad / snowmobile trails, watersports, fishing, camping, horse-back riding, whatever is your thing. Birch, spruce, poplar. 30 acres cleared in 2 -15 acre openings. Property is fenced. (id:63502)
Exp Realty
59116 Rge Rd 53
Rural Barrhead County, Alberta
Excellent pie shaped 2 acre building and/ or recreation acreage site 12 minutes West of Barrhead & only minutes from Thunder Lake Provincial Park featuring highway frontages to one side & private tree sheltered graveled road on the other. Gated access. High & dry leveled building yard site featuring good drainage & overlooking views of the surrounding area. Sheltering Trees. Only a 3 minute drive away you will find Thunder Lake Provincial Park area which includes a boating & water sports lake, abundance of quadding trails, provincial park natural areas, swimming beach, camping sites & more. This property is an amazing opportunity for your getaway destination, home building site or use for out of town storage needs ready & awaiting you. (id:63502)
Sunnyside Realty Ltd
#305 9819 96a St Nw
Edmonton, Alberta
LOCATION! RIVER VALLEY & DOWNTOWN SKYLINE VIEWS from this executive 1173 sq.ft. condo. Steps from the river valley trails, Muttart Conservatory, downtown, LRT and Gallager Park. Feels like home immediately in this fabulous open floorplan with 9' ceilings, designer colors, laminate & outstanding nature/skyline views. Large kitchen island with a raised eating bar, stainless appliances, elegant backsplash & a walk-in pantry. Good sized dining area is off kitchen leading to a cozy living room that can accomodate good sized gatherings with 2 sided fireplace and amazing views overlooking park. Kingsized master bedroom with beautiful private rivervalley/park views, walk-in closet & a 4 piece ensuite. The den/flex room perfect as an office or 2nd bedroom. Second 3 piece main bathroom. TITLED UNDERGROUND PARKING #155. The condo fee includes heat, water, power & amenities which include an interior courtyard, fitness room, workshop, social room & visitor parking. Pet friendly. Amazing LOCATION ... IMMACULATEl! (id:63502)
RE/MAX River City
#213 10309 107 St Nw
Edmonton, Alberta
Historic Downtown Loft in the Iconic John Deere Warehouse! Experience the perfect mix of industrial charm and modern comfort with soaring 13' ceilings, original wood beams, a feature brick wall, and large west-facing window. A rare opening skylight with blackout blind fills the space with natural light and fresh air. The open-concept kitchen includes a large island for entertaining, while the raised bedroom platform offers smart under-bed storage. Enjoy laminate and ceramic tile flooring throughout. Prime Location – just 200m to MacEwan University & NorQuest College, and 600m to Rogers Place, grocery stores, and restaurants. Steps to the LRT and future 1.81-hectare Warehouse Park. Features include in-suite laundry, secure virtual keyless entry, underground bike storage, and on-site property maintenance. Move-in ready & Airbnb-friendly—a must see for investors, students, and professionals! (id:63502)
Maxwell Polaris
4717 52 St
Athabasca Town, Alberta
STUNNING FULLY FINISHED 2 STOREY HOME W/ DOUBLE ATTACHED GARAGE IN ATHABASCA! This custom built executive home is sure to impress! As you walk through the front door its easy to see this home has been meticulously maintained, features premium finishes and top of the line fixtures! The well thought-out floor plan is designed for both family and entertaining with open concept kitchen, living and family rooms to flow seamlessly together. The most notable feature is the GOURMET CHEFS KITCHEN! This one of a kind custom kitchen boasts ample cabinetry, unique pull outs, soft close drawers, built-in appliances, and plenty of counter space! Outside enjoy the low maintenance fully fenced backyard! With only 10 min worth of grass cutting this home is perfect for the lock-and-leave lifestyle! Whether your a professional, couple or looking for a place for the whole family this home has it all! Enjoy peace of mind knowing the home was owned and built by a professional builder! Don't miss out on this perfect home! (id:63502)
Maxwell Progressive
#37 52249 Range Road 233
Rural Strathcona County, Alberta
Less than 5 mins from Henday and Whitemud, Very well kept 5 Bedroom bungalow. Kitchen renovated with HICKORY WOOD, GRANITE COUNTERTOPS, LARGE ISLAND and tons of functional storage & counter space. Almost 5 ACRES! WALKING DISTANCE TO SHPK. Home has been upgraded inside and out. Large living room with separate sitting area looking out to the beautiful backyard area. DINING ROOM HAS ROOM FOR a LARGE TABLE and looks into the family room & living room. Off the dining room is a full length 2nd story deck looking to the gorgeous front yard. HARDWOOD AND CARPET FLOORS throughout the MAIN FLOOR ARE INCREDIBLE. Master is good size with an ensuite and a walkout patio door to the large deck. WALKOUT BASEMENT has 2 more bedrooms, large rumpus room, large hobby room, laundry room and a full bath. DOUBLE ATTACHED GARAGE PLUS AN EXTRA SINGLE CAR GARAGE in the back. Large 25’ x 50’ BUILDING connected by a tunnel to the house. Could be used as a large workshop, studio or storage. Truly a one of kind. (id:63502)
RE/MAX Excellence
#906 10136 104 St Nw
Edmonton, Alberta
CITY VIEWS from this 671 Sq.ft. ONE BEDROOM PLUS DEN condo in the ICON I. ALL FURNITURE INCLUDED! Live in the heart of the city within walking distance to Ice District, LRT, MacEwan University, and the downtown core. Right on 104th street you will find some of the best cafes, restaurants, and nightlife in the city. Inside you have a well maintained suite with a rare 1 bedroom plus den layout. Living and dining room with large west facing windows. Kitchen with stainless steel appliances and tile backsplash. The master bedroom is next to the 4 piece bathroom. The den has a large window that can be used as a second bedroom. Laminate flooring throughout with tile in the bathroom and utility room. West facing balcony with city views. Included is the stove, fridge, dishwasher, built-in microwave, INSUITE WASHER AND DRYER, window coverings and the furniture. TITLED UNDERGROUND PARKING UNIT #170. Modern building, in an excellent location. (id:63502)
RE/MAX Real Estate
Ne17-63 25-W4th
Rural Westlock County, Alberta
Discover 152.59 acres of natural beauty located just east of the Summer Village of Larkspur and picturesque Long Island Lake. This incredible recreational property offers the perfect escape for nature lovers, outdoor enthusiasts, or those seeking a private retreat. With a mix of mature trees and rolling terrain, it’s ideal for hiking, quadding, snowshoeing, or simply enjoying the peace and quiet of your own wooded paradise. The possibilities are endless—build your dream cabin, set up a seasonal campsite, or use it as a base for hunting, fishing, and year-round recreation. Conveniently accessible yet perfectly secluded, this property combines privacy, tranquility, and proximity to one of the area’s most beautiful lakes. A rare opportunity to own a large, treed parcel near Long Island Lake—your perfect getaway awaits! (id:63502)
Exp Realty
2241 194a St Nw
Edmonton, Alberta
Welcome to the Willow built by the award-winning builder Pacesetter homes and is located in the heart of River's Edge and just steps to the walking trails. As you enter the home you are greeted by luxury vinyl plank flooring throughout the great room, kitchen, and the breakfast nook. Your large kitchen features tile back splash, an island a flush eating bar, quartz counter tops and an undermount sink. Just off of the kitchen and tucked away by the front entry is a flex room & 2 piece powder room. Upstairs is the master's retreat with a large walk in closet and a 4-piece en-suite. The second level also include 2 additional bedrooms with a conveniently placed main 4-piece bathroom and a good sized bonus room. The unspoiled basement has a side separate entrance and larger then average windows perfect for a future suite. Close to all amenities and easy access to the the white mud drive and to the Anthony Henday. This home is now move in ready! (id:63502)
Royal LePage Arteam Realty
10 4 Av
Hay Lakes, Alberta
This 1250 sf bilevel is now under construction on one of the last lots in this area. 60 sf x 130 sf lot allows for a large back yard and in the ls an attached 2 car garage. Why buy used when you can own a new house, with a new furnace, water on demand, new windows, upgraded insulation and more and all covered with a New Home Warranty. (id:63502)
Latitude Real Estate Group

