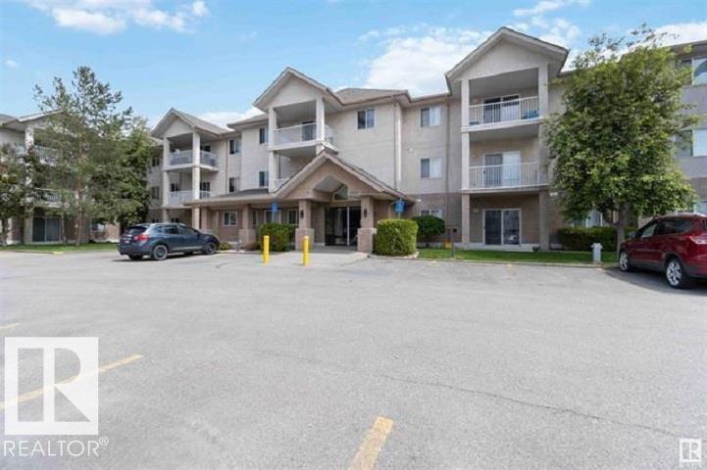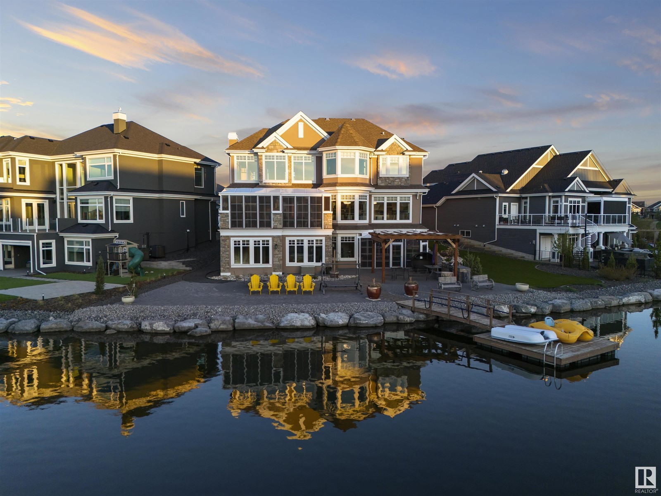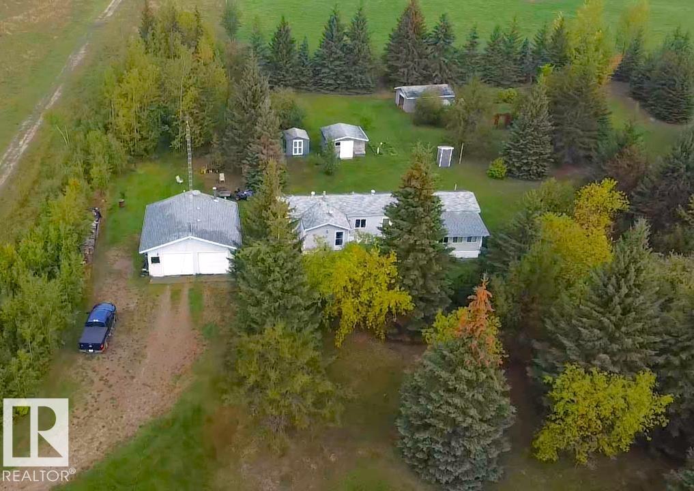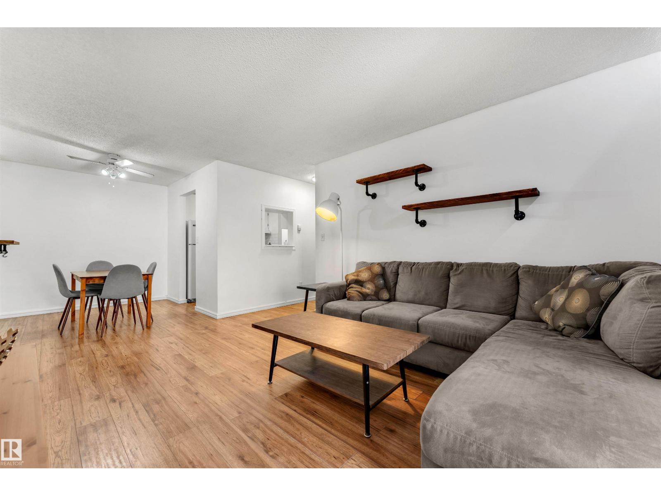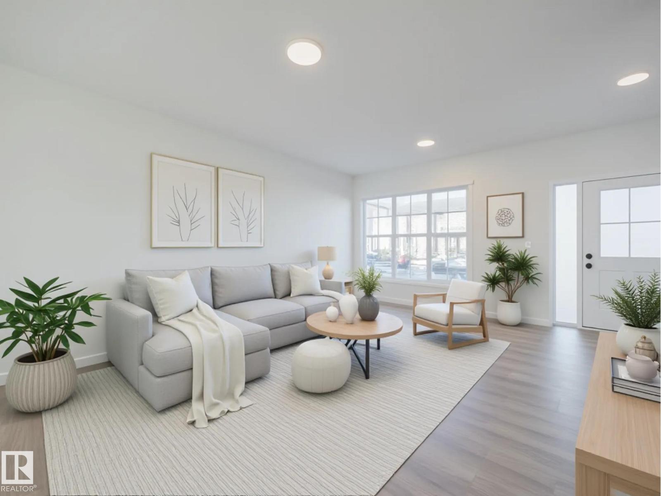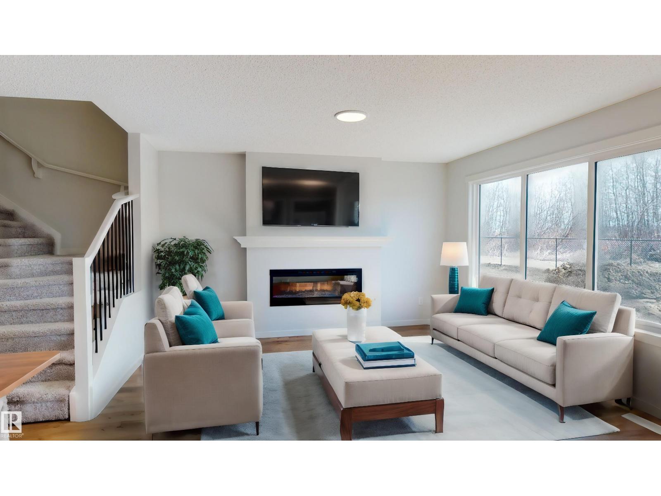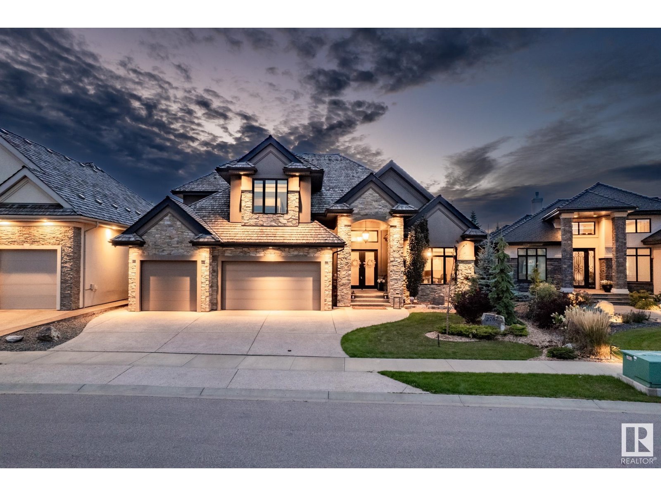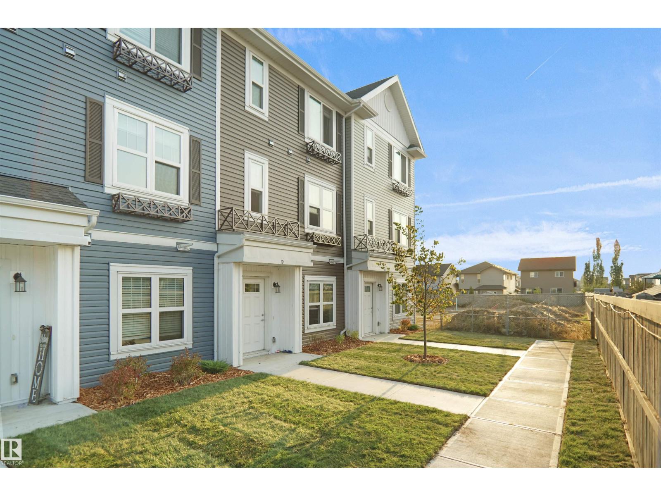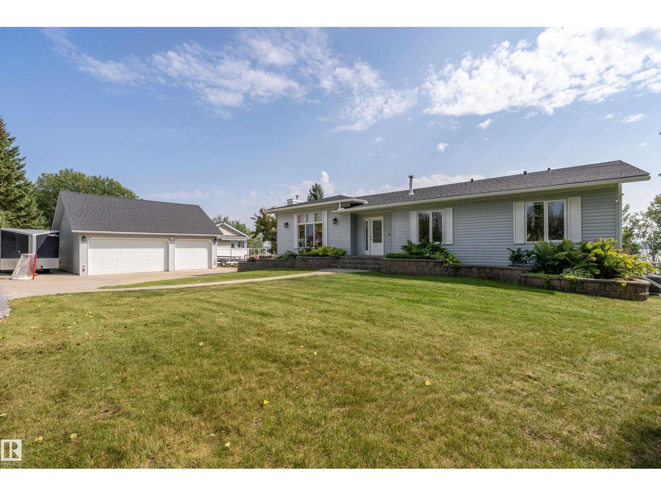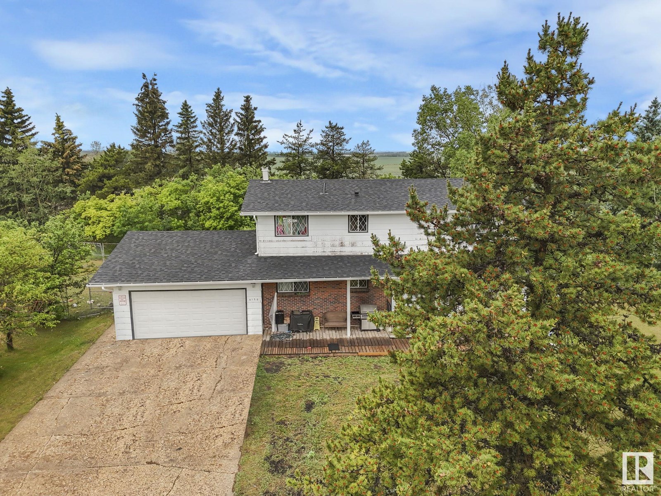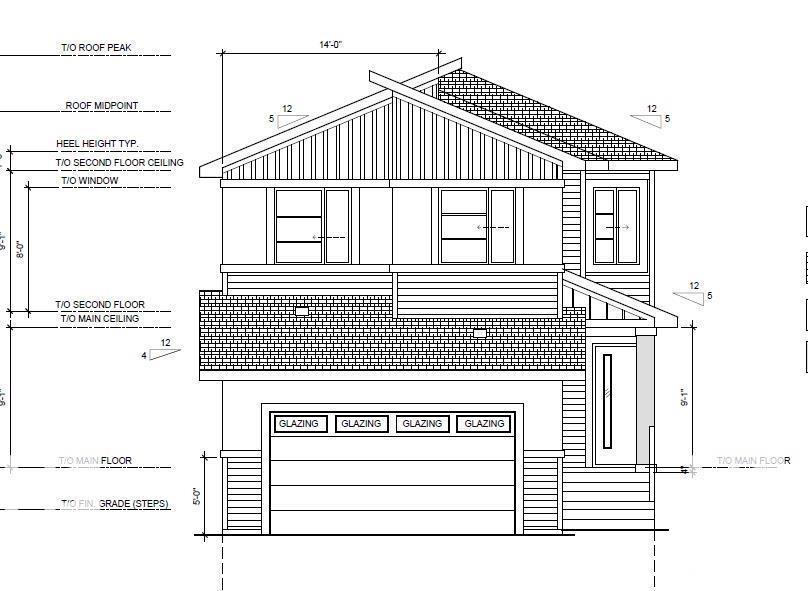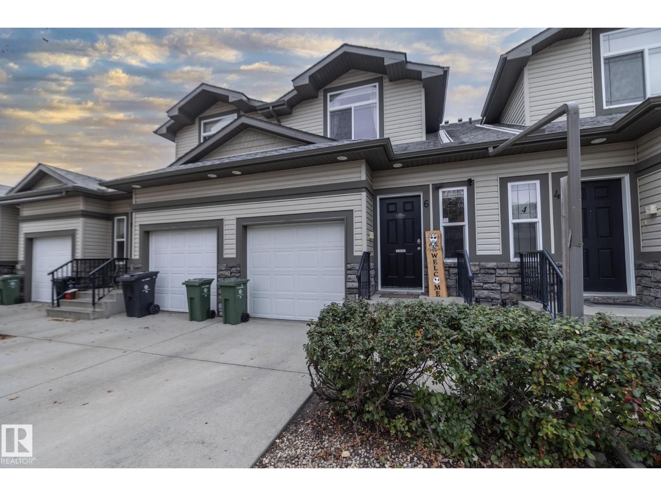#301 9525 162 Av Nw
Edmonton, Alberta
Nice bright and clean 2-Bedroom 2 Bathroom vaulted ceiling Condo located in the desirable North side community of Eaux Claires. 2 Bedrooms, 2 Bathroom, In-suite Laundry & 2 Parking stalls. Nice Open Concept layout, Big bright Living room with Patio doors to your private Balcony for year round BBQ’s. Spacious Kitchen with Breakfast Nook. Plenty of kitchen cabinets. Master Bedroom has Walk-through Closet & a 4pc Ensuite Bathroom. In-suite Laundry with Stackable Washer & Dryer. Access to Schools. Walking distance to all amenities, ETS main station Save On Foods, Shopping, Restaurants, Medical Clinics, Park, Anthony Henday freeway & 97 Street that leads you straight to downtown Edmonton in minutes!! (id:63502)
Maxwell Polaris
8948 20 Av Sw
Edmonton, Alberta
Welcome to a true lakefront masterpiece in Summerside. Set on the most coveted lot on the water, this one-of-a-kind estate offers over 6000 SF of finished living space designed for unforgettable living and entertaining. Inside, you’re welcomed by soaring ceilings, a sun-filled open layout, and elegant finishes throughout. The heart of the home features a dream kitchen, a stunning living room, and a formal dining space that seats 16. Step outside to a resort-style, low-maintenance backyard with synthetic turf, a pergola-covered lounge, multiple dining zones, and a private dock leading to Summerside Lake. Year-round enjoyment awaits with your indoor pool and hot tub, glass-enclosed sunroom, solar panels, elevator, and a massive triple garage. Whether it’s morning coffee with lake views or summer nights under the stars, this home delivers the lifestyle most only dream of. Imagine the possibilities of life on the lake, within the city. (id:63502)
Century 21 Bravo Realty
65001 Rge Rd 474
Rural Bonnyville M.d., Alberta
NEW PRICE! Here is the best country combo package in the MD of Bonnyville. Discover the perfect blend of comfort and nature with this well maintained 1992 HOME & GARAGE NESTLED IN 5 ACRES. This is a rare opportunity to own a piece of tranquility, perfect for those seeking a peaceful retreat. Upgrades; shingles 2009, hot water tank 2019, flooring 2016, gas heater garage 2019, new siding & skirting 2016, dining room window 2016 (zero carpet), hot water tank 2019. Good working water well and septic system, just cleaned out in 2024. Utilities & taxes are low (NE Gas). Numerous outbuildings & groomed trails made throughout the graze land & treed five acres. Just up the road is the Wolf Lake municipal campground, great local hunting, plenty of agriculture and oil field in the area. Tower at the garage increases Cellular and Internet service (also has a land line in use). Welcome to the Iron River Community with abundant privacy and seclusion located on a dead end road ready to raise your own livestock & garden. (id:63502)
RE/MAX Bonnyville Realty
#403 1620 48 St Nw
Edmonton, Alberta
Top-Floor One Bedroom Condo – Affordable, Well-Maintained, and Move-In Ready. Don’t miss this incredible opportunity to own a beautifully maintained top-floor one bedroom condo in a well-managed and established complex. Ideal for first-time buyers or savvy investors, this unit offers exceptional value with low purchase price and affordable condo fees. Step into a spacious, bright living room that opens onto a west-facing balcony – perfect for relaxing and enjoying evening sunsets. The functional layout includes a generously sized bedroom, ample storage, and a well-appointed kitchen and bathroom. Located close to schools, shopping, transit, and with easy access to Anthony Henday Drive, commuting and daily errands are a breeze. This convenient location enhances both lifestyle and long-term investment potential. Whether you’re looking to enter the market or expand your portfolio, this condo checks all the boxes. (id:63502)
Maxwell Polaris
37 Rosa Cr
St. Albert, Alberta
Experience the lifestyle you’ve been waiting for in this Impact Home with SEPARATE ENTRANCE! 9' ceilings on the main floor create a bright, open feel that carries through the expansive kitchen with quartz counters, ceramic tile backsplash, sleek cabinets, and pantry. The Great Room and dining area offer plenty of space for family living and entertaining, while a mudroom and half bath add everyday convenience. Upstairs, the primary suite includes a 4pc ensuite and walk-in closet. Two additional bedrooms, a full bath, and upstairs laundry complete the level. Every Impact Home is built with care and attention to detail, and comes backed by the Alberta New Home Warranty Program for your peace of mind. *Home is under construction. Photos are of a similar home and may include virtual staging; finishings may vary* (id:63502)
Maxwell Challenge Realty
98 Baker St
Ardrossan, Alberta
Coventry Homes is known for exceptional quality and thoughtful design, and this half duplex with a double attached garage and front landscaping is no exception. The open-concept main floor features a chef-inspired kitchen with quartz countertops, upgraded backsplash, stainless steel appliances, elegant cabinetry, and a pantry. The kitchen flows into the dining area and living room with a cozy electric fireplace, while a half bath adds convenience. Upstairs, the primary suite offers a 4pc ensuite with double sinks, a stand-up shower, and walk-in closet. Two additional bedrooms, a full bath, laundry, and bonus room complete the upper level. The unfinished basement with bathroom rough-in is ready for your personal touch. Built with care and craftsmanship, every Coventry Home is backed by the Alberta New Home Warranty Program. *Home is under construction, photos are not of actual home. Some finishings may vary. Some photos virtually staged* (id:63502)
Maxwell Challenge Realty
2767 Wheaton Dr Nw
Edmonton, Alberta
Welcome to the Estates of Wheaton Drive. This luxurious lofted bungalow offers 6 beds, 5.5 baths, a main floor office, grand home theatre, and detailed bar. No expense was spared: marble counters, acacia floors, Cabico cabinetry, luxury appliances, 8' solid core doors, reverse osmosis, and more. A stunning solid wood floating staircase anchors the home. The Primary Suite with spa ensuite and den is privately located on the main floor. The kitchen, butler’s pantry, mudroom, and dining area flow to an enclosed outdoor living space. Upstairs: 3 bedrooms, each with ensuite and walk-in, plus secondary laundry. The basement impresses with bar, games area, family room, and tiered theatre. A heated triple garage with epoxy floors and lift-ready height awaits the hobbyist. Tudor-inspired stucco and riverstone create exceptional curb appeal. (id:63502)
Maxwell Challenge Realty
#19 903 Crystallina Nera Wy Nw
Edmonton, Alberta
Welcome to Your New Home in Crystalina Nera! This beautifully maintained 3-bedroom, 2.5-bath townhouse is the perfect blend of comfort, style, and convenience. Located in the desirable community of Crystalina Nera, this home offers exceptional value with a low condo fee, making it ideal for first-time buyers, young families, or savvy investors. Step inside to find a bright and spacious main floor with an open-concept layout, perfect for both relaxing and entertaining. The modern kitchen features ample cabinetry and counter space, flowing seamlessly into the dining and living areas. Upstairs, you'll find three generously sized bedrooms, including a primary suite with its own private ensuite and walk-in closet. A second full bathroom and convenient upper-floor laundry complete the upper level. Additional highlights include an attached garage, private balcony, and plenty of storage throughout. Enjoy easy access to all major amenities, schools, parks, shopping, and transit. (id:63502)
Royal LePage Arteam Realty
#9 62001 Twp Road 462 A
Rural Wetaskiwin County, Alberta
Hiland Views at the lake have never looked so good! Welcome to this gorgeous hill side walk-out Bungalow in the heart of Buck Lake! A weekend retreat or four season living? This is the one! A plethora of space with 5 Bedrooms and 3 Bathrooms, fully finished walk-out Basement, & endless entertaining spaces inside & out. This property stands alone. The perfect chef Kitchen with an eat-at peninsula, excellent for getting creative with your culinary skills. Take in the stunning lake views from one of your many Family Rooms while snuggling up to your cozy woodstove on those chilly nights. The spacious Master Bedroom, walk-in closet, and 5 piece spa like Ensuite checks all the boxes. Treat yourself! So many outdoor spaces from the incredible wrapped deck that runs the entire lake side of the home, to ground patios, & fire pit areas. Triple car heated Garage. RV parking. This property has it all! An incredible community. And there is nothing like getting out on the lake in the peak of summer! Enjoy. (id:63502)
Grassroots Realty Group
4150 195 Av Nw
Edmonton, Alberta
Prime North Edmonton Location – 40 Acres on Pavement Exceptional 40-acre parcel ideally situated on pavement just off 66 Street and Anthony Henday Freeway. The west side features mature trees offering privacy and natural beauty, while the east half is in productive crop. Includes an older two-story home with full services and an older shop. Perfect setting for estate living, a hobby farm, or a home-based business. (id:63502)
RE/MAX Professionals
638 Astoria Wy
Devon, Alberta
Step into luxury with this fully upgraded custom WALKOUT double car garage home BACKING TO Green Space ! The main floor features a spacious den and a stylish half bath for added convenience. The chef-inspired kitchen is a true masterpiece, complete with a unique center island and a pantry for ample storage. The open-concept living area showcases a custom feature wall, while the adjacent dining space offers direct access to the FULL SIZE DECK ideal for entertaining. The upper level you will find a spacious bonus room. Grand primary suite with a stunning feature wall, a 5-piece ensuite with custom finishes, a large walk-in closet & BALCONY. Two additional bedrooms with their own walk in closet & common bathroom. Laundry is conveniently located upstairs. The unfinished WALKOUT basement offers endless potential for your personal touch. This home is a true masterpiece, don’t miss your chance to make it yours! (id:63502)
Exp Realty
#6 10 Woodcrest
Fort Saskatchewan, Alberta
Immaculate and move in ready describes this 3 bedroom, 2.5 bathroom townhome with large open floor plan. Kitchen has been renovated with newer stainless steel appliances, exotic wood cabinets and pantry. Spacious living room with gas fireplace feature wall, large dining area with garden door leading to your private deck. 2 piece bathroom and large closets complete the main floor. Upstairs offers 3 large bedrooms, 4 piece common bath, very large primary bedroom with convenient 3 piece en-suite and double closets. The basement is developed with one large bedroom which could be used as a family room, large storage space and laundry room completes this level. Oversized single attached garage and large driveway will accommodate 2 vehicles. Beautiful landscaping within quiet crescent. (id:63502)
RE/MAX River City

