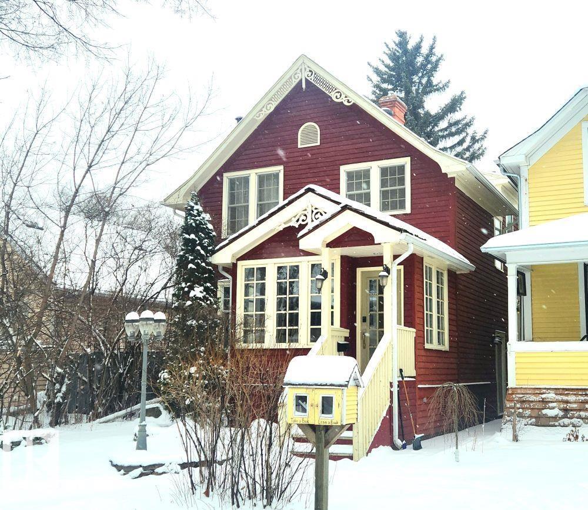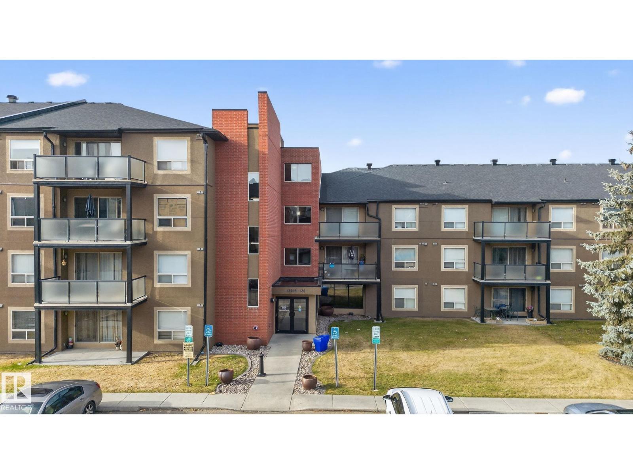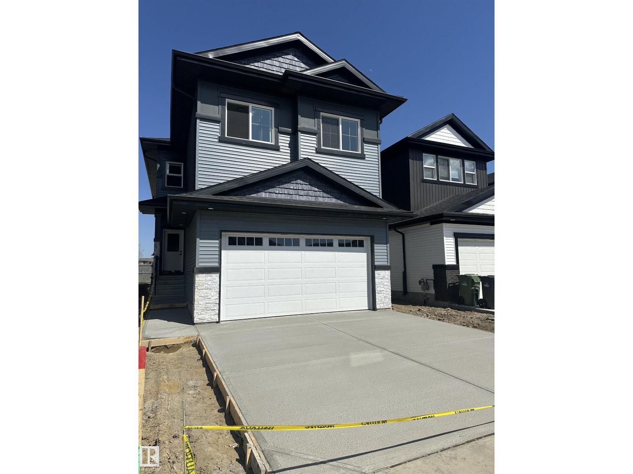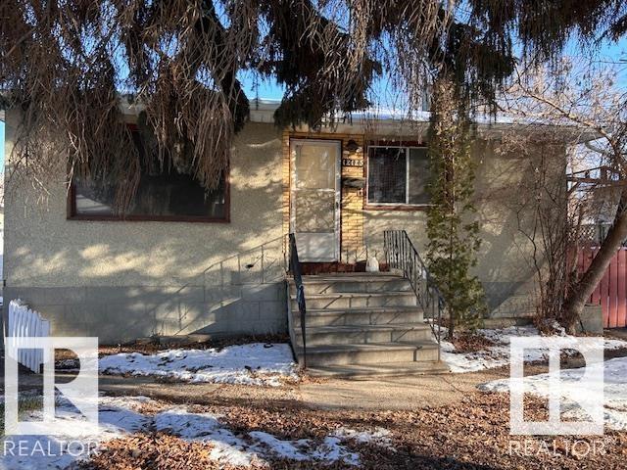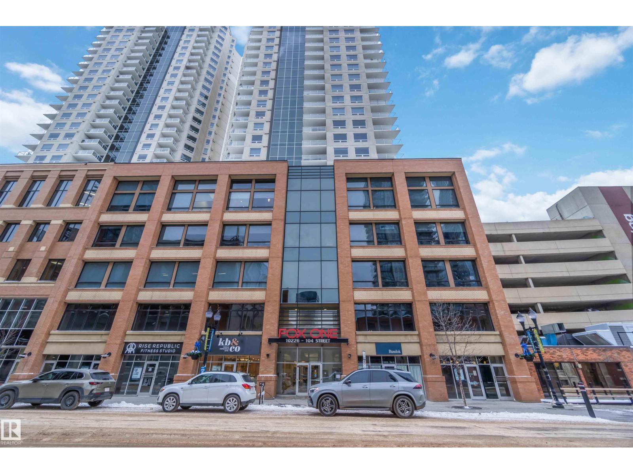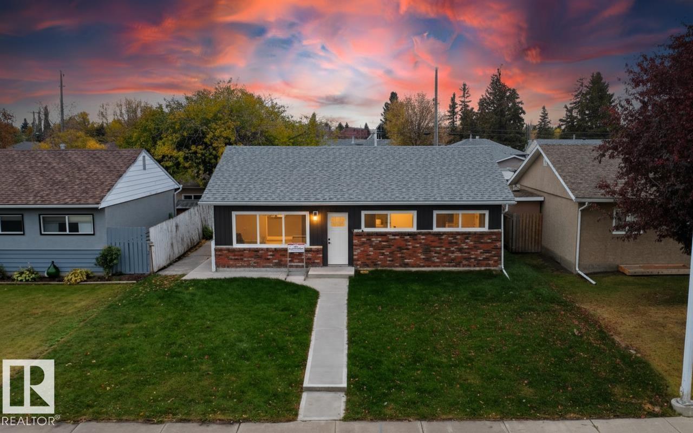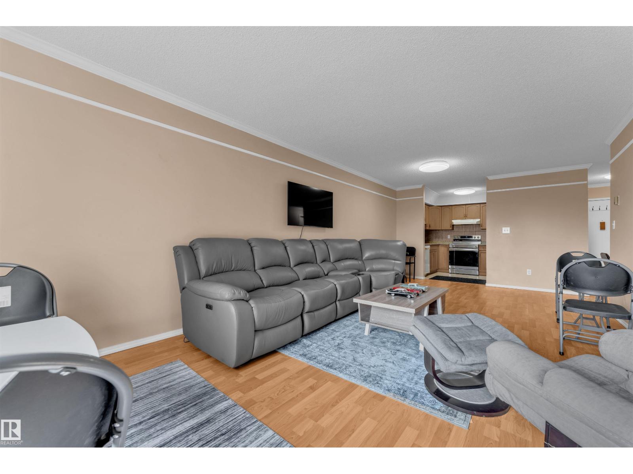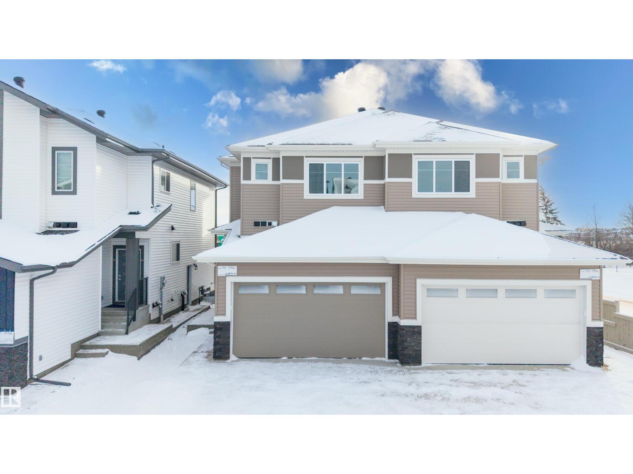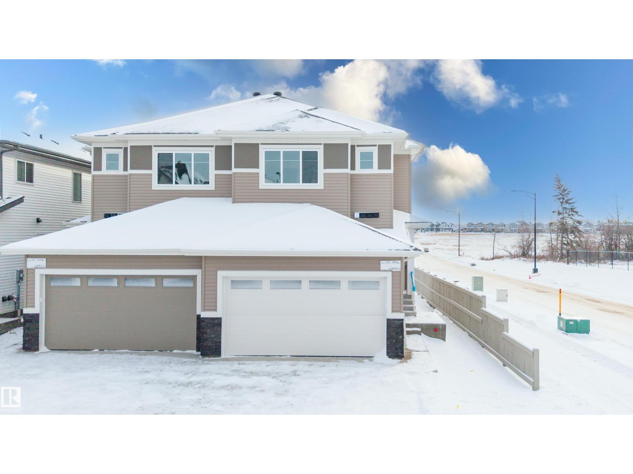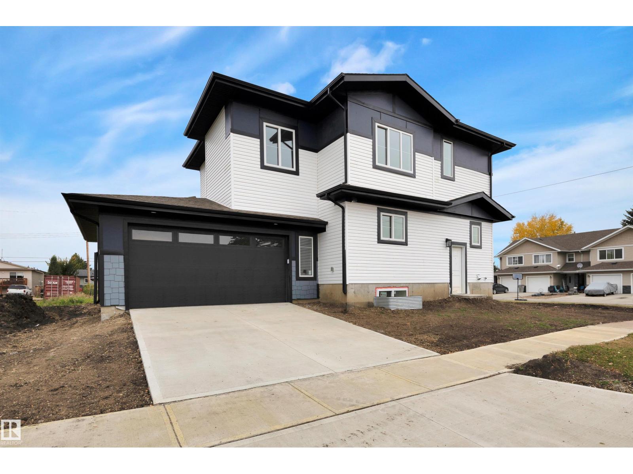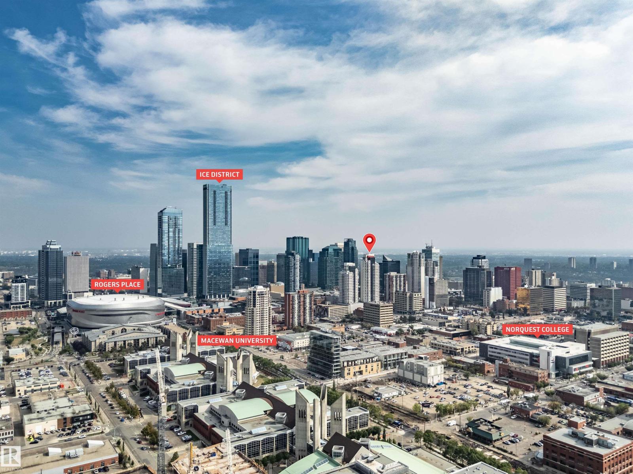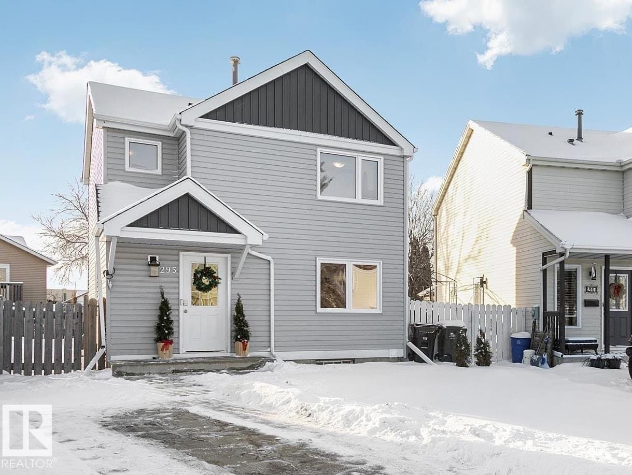10838 126 St Nw
Edmonton, Alberta
Found in WESTMOUNT on a Story Book street is this Modern & Classic style Character 2 Story with an absolute Entertainers style floor plan & back yard! This home has WOW FACTOR Where a Touch of Modern meets the nostalgia of Classic. If you're searching for Old Brick exterior, Hi-ceilings & original hardwood floors, you WILL LOVE the Open Space to the main floor of this Homes kitchen, dining & living room. Even MORE, you'll love the front entrance Porch for Perfect Sip your Coffee mornings. Nice Sized 3 Bedrooms Upstairs with a trendy separated washroom that over-looks the Beautiful tree lined street. The Full basement has a Full Washroom, Large Laundry Room & Tons of Room for storage! Lots of updates to Furnaces, plumbing & electrical has been done through the years! ABOSLUTELY GORGEOUS BACKYARD with a Hot Tub, Arched Brick work, Patio, Built in BBQ, Well placed Landscaping, French Door Large Double Garage is Something you JUST NEED TO SEE. This Home scores Straight A's for location & modern charm. (id:63502)
Sterling Real Estate
#203 13908 136 St Nw
Edmonton, Alberta
Welcome to Hudson Village! This beautifully renovated 1-bed, 1-bath condo offers both comfort and convenience in a secure, well-managed complex. This unit offers a lovely balcony overlooking the private green space. This home features brand new vinyl plank flooring throughout, new stainless steel appliances, and fresh paint from top to bottom (2024).The open-concept kitchen with maple cabinets flows seamlessly into the living area.You’ll appreciate the spacious 4-piece bathroom, and the in-suite laundry with extra storage provides all the room you need for your essentials. Enjoy the convenience of a heated underground parking stall with a heated ramp, car wash bay, and easy elevator access. Hudson Village is quietly tucked away in a lovely residential neighbourhood, yet just a short walk to all amenities. Hudson Village delivers effortless and enjoyable living with a full-time on-site manager, plenty of guest parking, convenient garbage chutes, and all utilities included in the condo fees for added value. (id:63502)
Real Broker
205 Kettyl Co
Leduc, Alberta
Welcome to West Haven! This brand-new home boasts high-quality luxury finishes throughout. The main floor features an open-concept design with a spacious living room, soaring open-to-above ceilings, and a striking feature wall with a gorgeous fireplace. The chef’s kitchen is a dream, complete with premium finishes and a walk-through spice kitchen that includes a fully customized pantry. A full bathroom on the main floor provides flexibility, allowing the additional room to be used as a den, bedroom, playroom, or office. Upstairs, you’ll find 9' ceilings and a stunning master suite with a vaulted ceiling, a lavish 5-piece ensuite, and a massive walk-in closet. Three additional generously sized bedrooms, a versatile bonus room, and a beautifully designed laundry room with a sink, countertops, and cabinetry complete the upper level. This home also features a separate side entrance to the basement, 9’ ceilings on all three levels, elegant quartz countertops, and countless high-end details. Don’t miss out (id:63502)
Maxwell Progressive
12125 40 St Nw
Edmonton, Alberta
HANDYMAN SPECIAL !! Show some love and be owner of this Bungalow with a big lot size that backs on to alley or be creative and build a duplex or skinny homes on this BIG lot. Lot Size - 608SqM (52' x 124') with RS Zoning. Environmental report Done and ready to be demolished if someone is looking to build Big single unit or two Duplex. Discover a remarkable opportunity presented by this bungalow/lot, conveniently located in Beacon Heights. Whether you're eager to undertake a renovation project or seeking an investment opportunity, this bungalow offers the potential to realize your vision. (id:63502)
Initia Real Estate
#602 10226 104 St Nw
Edmonton, Alberta
Experience downtown living at its best in this bright and stylish corner unit in the sought-after FOX One building. Floor-to-ceiling windows fill the space with natural light and showcase impressive city views, which you can also enjoy from the spacious balcony. The open-concept layout is perfect for modern living, featuring a sleek kitchen with granite counters, stainless steel appliances, high-quality cabinetry, and a large island that flows seamlessly into the living area—ideal for hosting or relaxing. With 9-foot ceilings and contemporary finishes throughout, this condo offers a polished, upscale feel. You’re steps from Rogers Place, LRT access, the 104 Street market, restaurants, cafés, theatres, and endless shopping—everything you want from an urban lifestyle right at your door. Additional perks include in-suite laundry, two bathrooms, and secure underground parking. A vibrant downtown experience is waiting for you. All this home needs is YOU! (id:63502)
Exp Realty
15911 108 Av Nw
Edmonton, Alberta
Experience this fully renovated bungalow on a 50ft WIDE LOT with brand new flooring, stylish kitchen, NEW appliances, and fresh paint throughout. This home offers 3 bedrooms, 1.5 bathrooms, and a spacious double car detached garage with ample parking, all on a 50 ft wide lot in Mayfield. Enjoy convenient access to schools, shopping, and transit—combining comfort with an unbeatable location. This Mayfield gem is a must-see for buyers seeking move-in-ready house. (id:63502)
Maxwell Polaris
#306 18020 95 Av Nw
Edmonton, Alberta
This spacious, FULLY FURNISHED unit features BRAND-NEW furniture, appliances, fixtures, and luxury vinyl flooring in the bedrooms. It offers 2 spacious bedrooms and 2 bathrooms, along with in-suite laundry and granite countertops throughout. Conveniently located within WALKING DISTANCE TO WEST EDMONTON MALL, transit options, and all major amenities, ensuring exceptional accessibility. With LOW CONDO FEES and surface parking, this property provides excellent value. Don't miss this incredible opportunity to own a comfortable and conveniently situated home! (id:63502)
Initia Real Estate
931 19 Av Nw
Edmonton, Alberta
Welcome to this captivating half duplex in the highly desirable community of Aster. The main floor offers a spacious layout with tile flooring, an extended kitchen with ample cabinetry and counter space, a separate spice kitchen, a versatile den, and a full bathroom with a standing shower. The open to above living room creates a striking centerpiece with abundant natural light and a grand sense of space. Upstairs you will find three well sized bedrooms including a primary suite with a five piece ensuite, along with a bonus room that adds extra flexibility for your family’s needs. The fully finished basement is developed with a legal two bedroom suite that provides additional living space or excellent rental potential. Located close to schools, shopping, parks, and major roadways, this home combines functionality and value in a prime location. (id:63502)
Sterling Real Estate
933 19 Av Nw
Edmonton, Alberta
Welcome to this captivating half duplex in the highly desirable community of Aster. The main floor offers a spacious layout with tile flooring, an extended kitchen with ample cabinetry and counter space, a separate spice kitchen, a versatile den, and a full bathroom with a standing shower. The open to above living room creates a striking centerpiece with abundant natural light and a grand sense of space. Upstairs you will find three well sized bedrooms including a primary suite with a five piece ensuite, along with a bonus room that adds extra flexibility for your family’s needs. The fully finished basement is developed with a legal two bedroom suite that provides additional living space or excellent rental potential. Located close to schools, shopping, parks, and major roadways, this home combines functionality and value in a prime location. (id:63502)
Sterling Real Estate
5001 51 Av
Calmar, Alberta
Step into modern comfort with this brand new 2025 two-story home in Calmar, ideally located on a corner lot right next to the high school. Offering 1,870 sq. ft. of living space, this home blends thoughtful design with stylish finishes, perfect for today’s family lifestyle. The main floor welcomes you with a bright, open layout. The kitchen features plenty of cupboard and counter space, designed to make both daily cooking and entertaining easy. The adjoining dining area flows into the living room, creating a warm and functional gathering space. A separate back mudroom entry adds convenience and helps keep everything organized. Upstairs, you’ll find three spacious bedrooms, including a comfortable primary suite, along with two full bathrooms and a convenient laundry area. The bonus room offers flexibility ideal as a playroom, office, or cozy movie lounge. With a double attached side garage, this home provides excellent curb appeal as well as plenty of parking and storage. (id:63502)
Exp Realty
#2503 10410 102 Av Nw
Edmonton, Alberta
Welcome to the 25th floor of FOX Two. Experience refined urban living in the heart of Edmonton’s Ice District. This modern 1-bedroom PLUS DEN condo features huge south-facing windows with sweeping skyline views, A/C, 9' ceilings and a modern kitchen with quartz countertops, stainless steel appliances, and a breakfast bar for four. The well-designed bedroom includes a walk-through closet with access to the 4-piece bathroom. DEN just off the entry way makes for the perfect office space. Enjoy the large south-facing, covered balcony with gas hookup—perfect for a BBQ or patio heater. Includes IN-SUITE laundry, titled, heated underground parking and Bluebox package locker system. Steps from all the best downtown has to offer: YMCA, entertainment, festivals, farmers markets, dining, shopping, and schools. Walkable to the LRT (incl. new Valley Line), Beaver Hills House Park, Michael Phair Park, and the upcoming Warehouse Park. Your peaceful sanctuary in the center of it all. (id:63502)
Real Broker
295 Vantage Ln
Sherwood Park, Alberta
ATTENTION First Time Home Buyers! Opportunity knocks! Don't miss out on this charming 2 storey 3 bedroom 1 1/2 bath home in the family friendly neighbourhood of Village on The Lake. Upgrades and renovations over the last few years include roof shingles; vinyl siding, soffits, fascia & eaves; complete main bath reno; main floor patio doors & windows; upper level carpet; interior paint & lighting; hot water tank, brand new fridge & stove ... and the list goes on! The basement is partially finished for a future family room, along with a storage room and laundry/ mechanical room. Exterior features offer a pie shape southwest exposure backyard, sun deck, storage shed, and front parking pad. All this is situated on a quiet street and within steps of Village on the Lake walking trails and the neighbourhood kids park. And don't forget the convenient access to Ordze Rd. Transit Station and your work commute on the Henday and Sherwood Park Freeway. SIMPLY PUT...GREAT VALUE! (id:63502)
RE/MAX Elite

