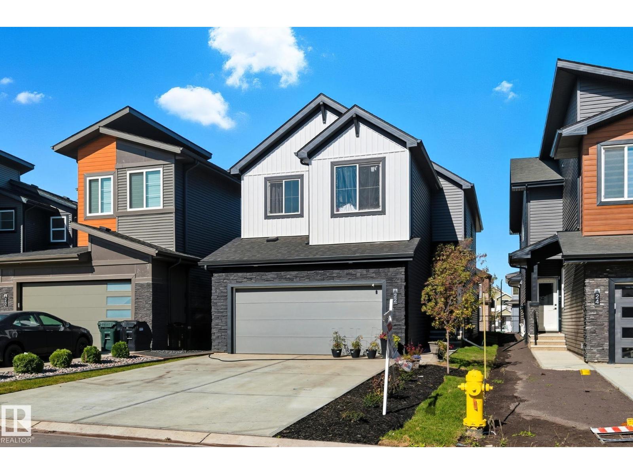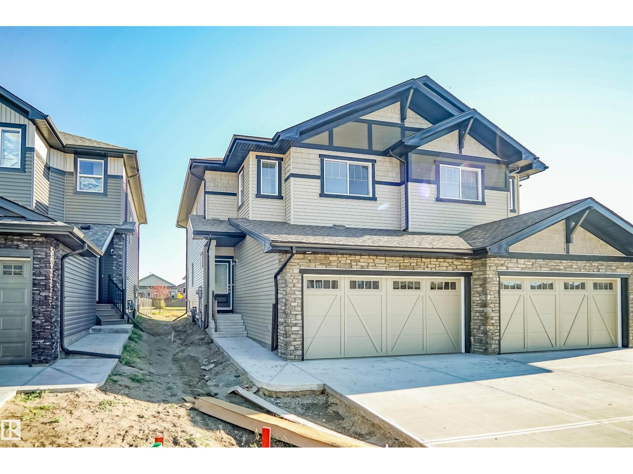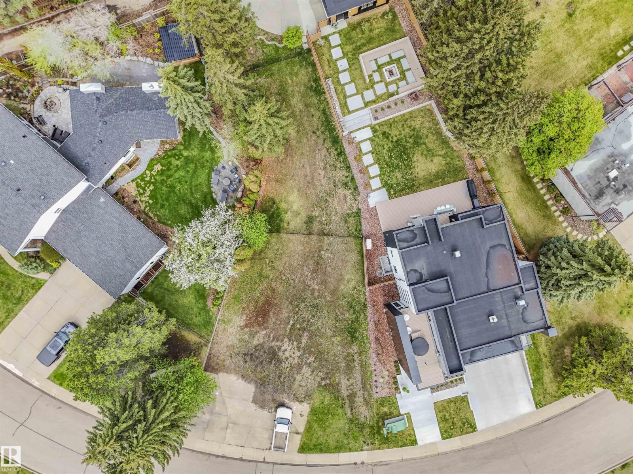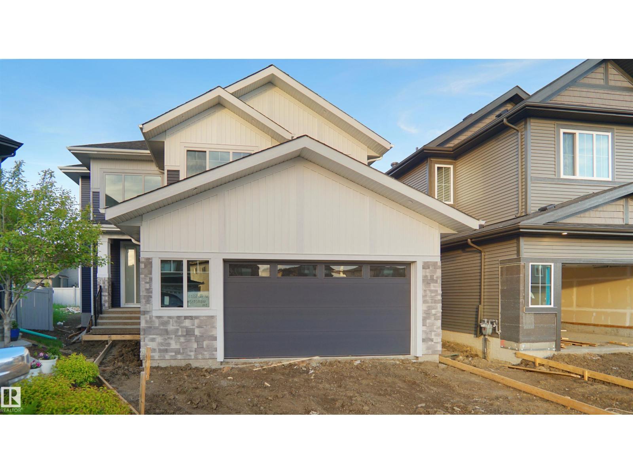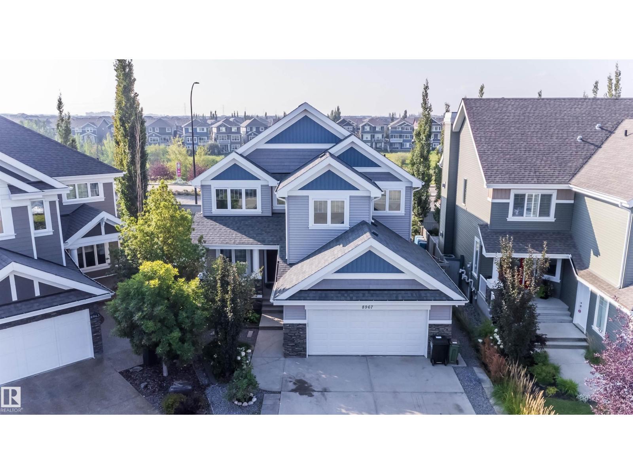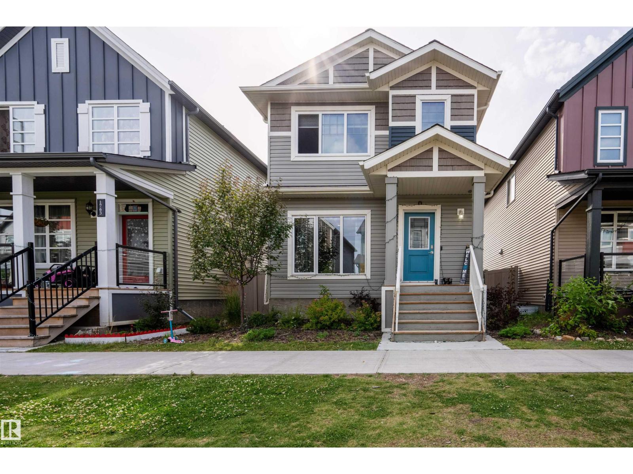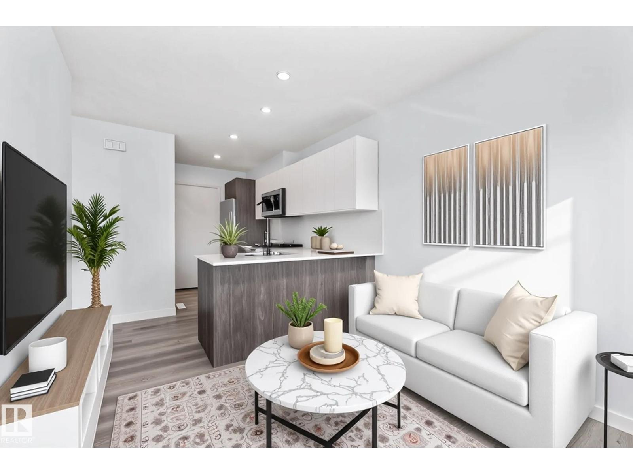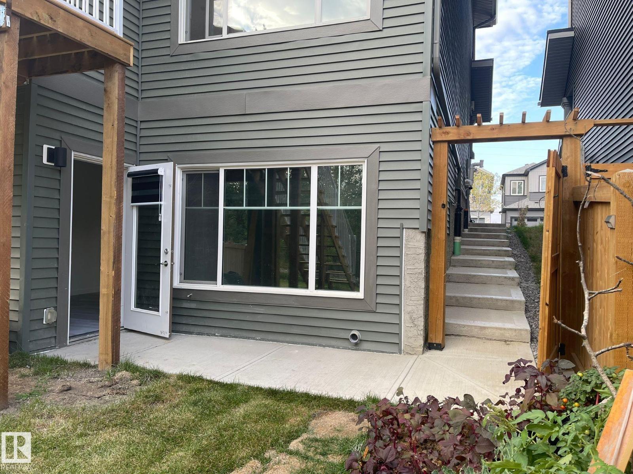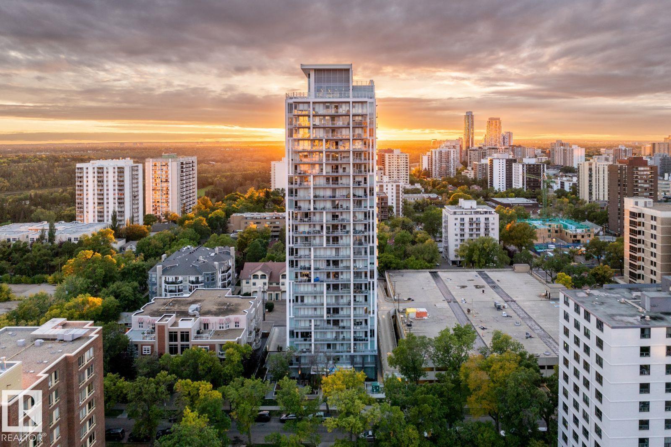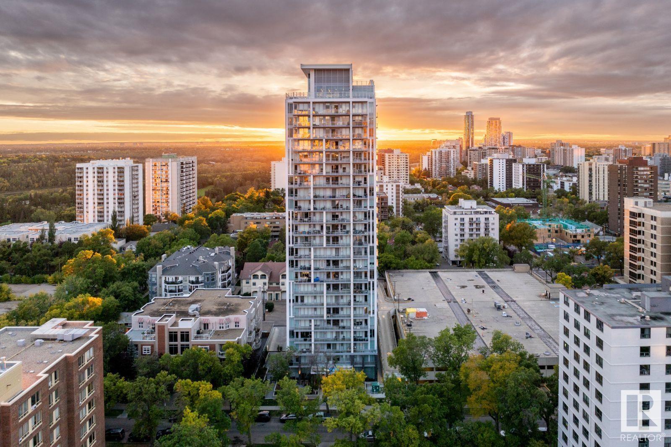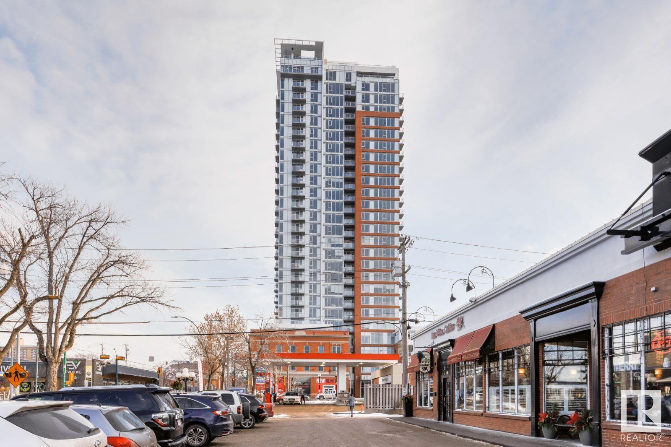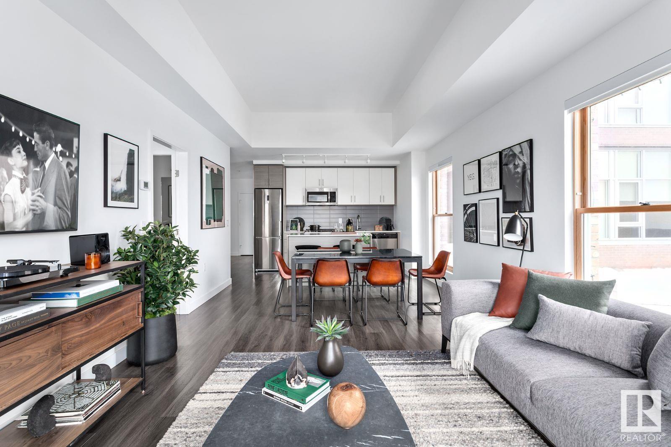22 Kiwyck Li
Spruce Grove, Alberta
Great New 2-Storey Family home backing onto a walking path in one of Spruce Grove's fastest growing communities! This 2000 sq ft home features 4 bedrooms, 3 full bathrooms & loads of great features! Open concept main floor with large open to above living room with tons of natural light. Kitchen is a great size with a HUGE pantry and quartz countertops. Dining area is perfect for hosting family & friends! Main floor bedroom makes a great den or bedroom space & there's a full 3pc bath too. Upstairs you'll find a large bonus room, ideal spot to watch a hockey game! Master suite has plenty of furniture space, a 5pc ensuite & walk in closet! 2 more bedrooms, great for kids or guests. UPSTAIRS LAUNDRY! Basement is unfinished and ready for future development. Double attached garage. Great deck to enjoy on warm evenings and the landscaping is already done too! Lot backs onto a walking path for some extra separation from neighbours. Close to shopping and parks too! (id:63502)
RE/MAX Real Estate
18146 73a St Nw
Edmonton, Alberta
Welcome to the “Belgravia” built by the award-winning builder Pacesetter Homes. This is the perfect place and is perfect for a young couple of a young family. Beautiful parks and green space through out the area of Crystalina Nera and has easy access to the walking trails. This 2 storey single family attached half duplex offers over 1600+sqft, Vinyl plank flooring laid through the open concept main floor. The chef inspired kitchen has a lot of counter space and a full height tile back splash. Next to the kitchen is a very cozy dining area with tons of natural light, it looks onto the large living room. Carpet throughout the second floor. This floor has a large primary bedroom, a walk-in closet, and a 3 piece ensuite. There is also two very spacious bedrooms and another 4 piece bathroom. Lastly, you will love the double attached garage. *** Home is under construction photos used are from the same model coolers may vary , to be complete by December of this year*** (id:63502)
Royal LePage Arteam Realty
6a Laurier Pl Nw
Edmonton, Alberta
Welcome to an extraordinary opportunity in LAURIER HEIGHTS. This 8,600+ sqft lot boasts an impressive 77-foot frontage and delivers a rare, uninterrupted 180° view of the River Valley. Imagine designing a residence that blends architectural elegance with tranquil surroundings. With no homes directly across the street, your future estate will enjoy a front-row seat to an ever-changing canvas of seasons, light, and skyline. This location strikes the perfect balance between peaceful retreat and urban convenience. Ideal for families and professionals alike, you're just minutes from downtown Edmonton and the U of A, with seamless access to the Whitemud freeway. Enjoy nearby cafés, restaurants, grocery stores, top-rated schools, and endless river valley trails—all just steps from your door. Opportunities like this are few and far between—secure your legacy in Laurier Heights today! (id:63502)
Maxwell Devonshire Realty
6188 Carr Rd Nw
Edmonton, Alberta
Prepare to be impressed by this stunning Efficient Quality Homes built custom 2 Story. Once you enter you're greeted by 10’ ceilings on the main floor, creating an bright and open space. Designed for modern living for a larger family the open-concept layout is highlighted by a chef's kitchen and a separate spice kitchen sleek quartz counters and tons of cabinets. Adjacent to the kitchen, the generous dining area perfect for family gatherings. Enjoy the massive living room with tons of natural light. The main floor also features a main floor bedroom /Den and a full bathroom. The second level features the primary bedroom with a spa-like ensuite, a soaker tub, glass-tiled shower, & double sinks. Two additional spacious bedrooms & a large centered flexible bonus space provide comfort and also perfect for entertaining. Located close to all amenities this home is perfect for all walks of life! (id:63502)
Royal LePage Arteam Realty
8967 24 Av Sw
Edmonton, Alberta
Beautiful 2500+ sq. ft. two-storey by Acropolis Homes on a prestigious Summerside keyhole crescent, built on a large estate lot. This bright and open home features a south-facing backyard with pond views from the upper level. The main floor offers a welcoming foyer, private den, great room with fireplace, and a gourmet kitchen with ample cabinets, large island, and granite countertops that flows into the dining area. Upstairs boasts a luxurious primary suite with a 5-piece ensuite, three additional bedrooms, and a spacious bonus room. Lovingly maintained by the owners with numerous practical upgrades throughout. The sun-filled backyard is ideal for gardening and growing flowers or vegetables, adding outdoor enjoyment. A unique elevator provides convenient access to all levels, including the basement and garage. Close to schools, parks, shopping, transit, Anthony Henday, and the airport, plus access to Lake Summerside amenities. Perfect for families! (id:63502)
Century 21 Bravo Realty
1767 26a St Nw
Edmonton, Alberta
LOCATION: Welcome to this fully upgraded property located in the desirable community of Laurel Green. This property comes with total of 4 BEDROOMS ( 1 BEDROOM ON MAIN FLOOR) AND 3 FULL BATHROOMS( 1 FULL BATH ON MAIN FLOOR) . This property offers SEPERATE SIDE ENTRANCE TO THE BASEMENT. This property comes with upgraded kitchen with Stainless steel appliances. Main floor offers spacious living area with fireplace and dining area. This property offers a Detached Double car garage. This property is fully landscaped and has a concrete pad in the backyard for easy access to and from the garage. Upper level offers 3 Bedrooms and 2 Full Bathrooms and a Bonus area. Basement is unfinished and comes with more than two windows. This property is located close to many amenities. MUST SEE:: (id:63502)
Initia Real Estate
#g1 15120 93 Av Nw
Edmonton, Alberta
Be the first to experience this brand new, one-bedroom garage suite! Featuring full-size appliances, with a full bathroom, and an open-concept living area, this suite is designed for modern living. The spacious bedroom is bathed in natural light, providing a cozy retreat. Enjoy the convenience of in-suite laundry and plenty of storage space in the laundry room on street parking available. Located in the Sherwood neighborhood this space if great for students or a young couple, you are just a short stroll from local shops, WEM, schools , and public transportation options. This suite is perfect for anyone seeking a blend of comfort and style. Don’t miss out on the opportunity to make this stunning suite your new home! (id:63502)
Mcleod Realty & Management Ltd
#basement 1565 Esaiw Pl Nw
Edmonton, Alberta
Welcome to this spacious 1-bedroom, 1-bath walkout basement suite in the desirable Edgemont community. This well-designed unit features a bright open-concept living area with plenty of natural light, a functional kitchen with essential appliances, and convenient in-suite laundry. The suite offers two generously sized bedrooms and a full bathroom, making it ideal for comfortable everyday living. Enjoy the private walkout entrance for added ease and privacy. Located in a quiet, family-friendly neighborhood, residents will appreciate being close to schools, parks, and scenic walking trails. Everyday amenities including shopping and dining are just minutes away, with quick access to Anthony Henday Drive for an easy commute across the city. (id:63502)
Kairali Realty Inc.
9922 111 St Nw
Edmonton, Alberta
Discover our limited collection of spacious 3-bedroom, 3-bathroom townhomes at The View, perfectly located along a peaceful, tree-lined street. Designed to envelop you in modern sensibilities, your suite is a thoughtful blend of upscale features and contemporary craftsmanship. With a spacious open floor plan, full-size kitchen appliances, large kitchen island, tall ceilings, oversized windows and expansive views, this light-filled urban sanctuary sets the stage for elevated living. Alongside its elevated aesthetic and private entrance, The View also boasts an enticing blend of curated amenities dedicated to leisure, wellness and entertainment. (id:63502)
Honestdoor Inc
9922 111 St Nw
Edmonton, Alberta
Visit the Listing Brokerage (and/or listing REALTOR®) website to obtain additional information. For those in search of an elevated urban escape with a promise of continuous discovery, look no further than The View. Just steps away from the LRT, allowing easy access to the downtown core and the University of Alberta, The View reframes everyday living with vibrant connections and amenities that spark new, unexpected outlooks on a life well-lived. Discover a place where every detail is designed to elevate your lifestyle and inspire your senses. Unit Features: - Insuite Laundry - Stainless steel appliances (Dishwasher, Microwave, Stove, Fridge) - Private Balconies Building Amenities: - Fitness Room - Concierge - Rooftop Terrace - Luxury Lounge - Bicycle Storage - EV Charging Stations (id:63502)
Honestdoor Inc
10141 124 St Nw
Edmonton, Alberta
Visit the Listing Brokerage (and/or listing REALTOR®) website to obtain additional information. Living at The MacLaren means everything you need is right at your fingertips. Stay active with a premium fitness centre, catch up with friends in the stylish rooftop lounge, or take your dog for a stroll in the rooftop dog run. Whether you’re unwinding, socializing, or exploring your own wellness journey, The MacLaren ensures you’ll enjoy a lifestyle of effortless luxury. Building Amenities: • Rooftop – Games Room – Resident Lounge – Dining Room – Large, Chef Style Kitchen – Outdoor Dog Run (Seasonal) – Dog Run – Outdoor Terrace with Fire Pit – Outdoor Dining Area – Outdoor Bar – BBQ Stations • Heated Underground Parking • Fitness Centre • Yoga Studio • Parcel Pending package management • Keyless controlled access security system • Storage Lockers Available • Bike Storage Available • Bike Maintenance Station. The images displayed are for illustrative purposes only and may not represent the exact suite availab (id:63502)
Honestdoor Inc
10141 124 St Nw
Edmonton, Alberta
Visit the Listing Brokerage (and/or listing REALTOR®) website to obtain additional information. Living at The MacLaren means everything you need is right at your fingertips. Stay active with a premium fitness centre, catch up with friends in the stylish rooftop lounge, or take your dog for a stroll in the rooftop dog run. Whether you’re unwinding, socializing, or exploring your own wellness journey, The MacLaren ensures you’ll enjoy a lifestyle of effortless luxury. Building Amenities: • Rooftop – Games Room – Resident Lounge – Dining Room – Large, Chef Style Kitchen – Outdoor Dog Run (Seasonal) – Dog Run – Outdoor Terrace with Fire Pit – Outdoor Dining Area – Outdoor Bar – BBQ Stations • Heated Underground Parking • Fitness Centre • Yoga Studio • Parcel Pending package management • Keyless controlled access security system • Storage Lockers Available • Bike Storage Available • Bike Maintenance Station The images displayed are for illustrative purposes only and may not represent the exact suite available (id:63502)
Honestdoor Inc

