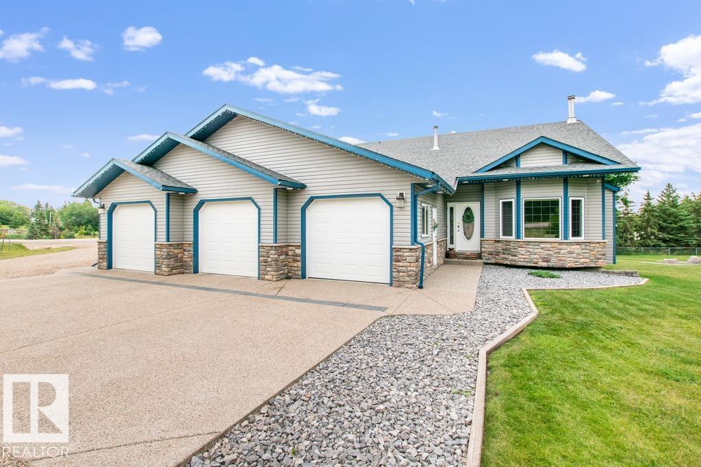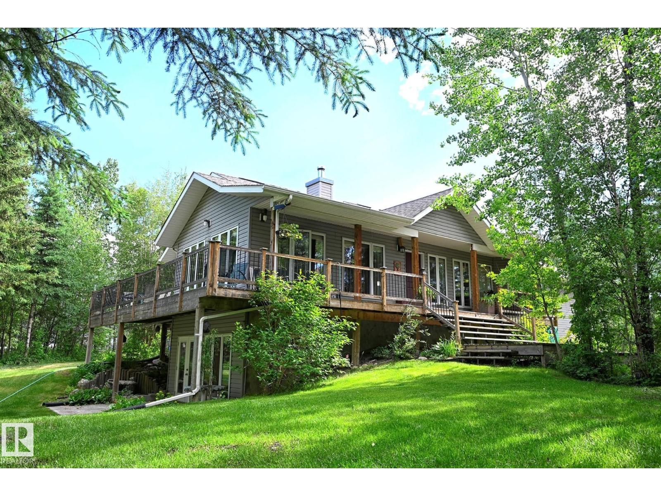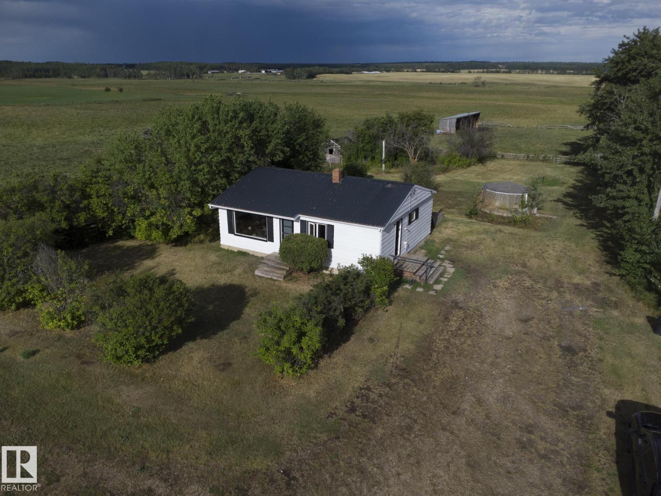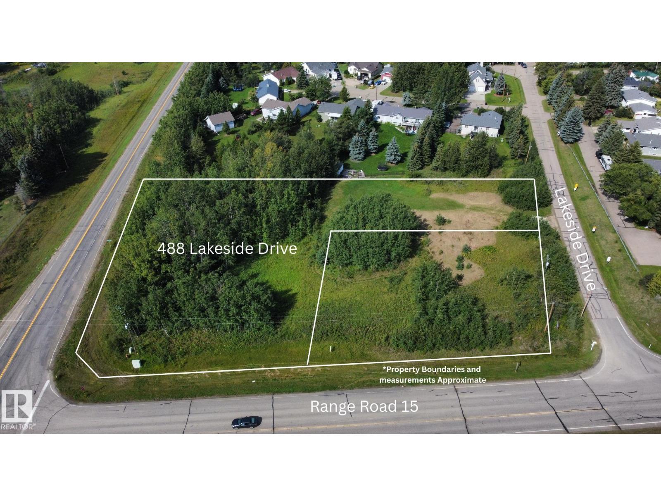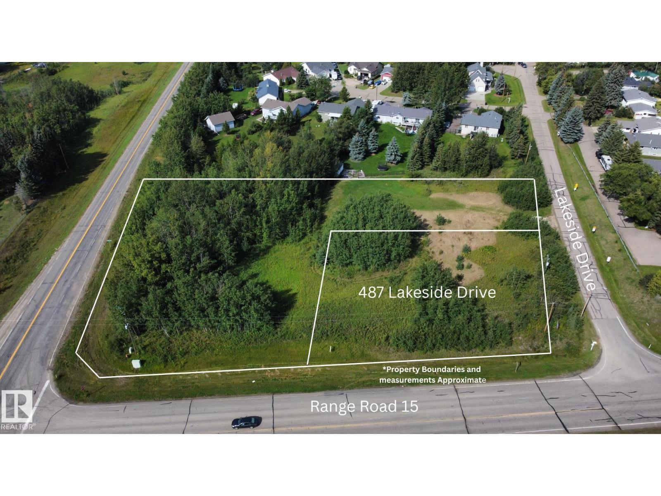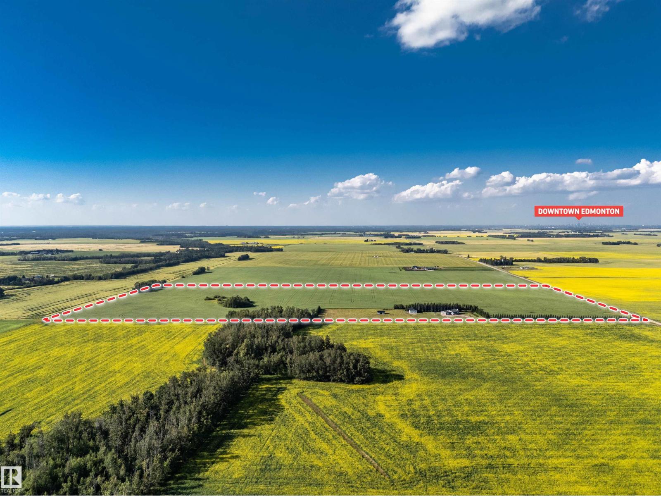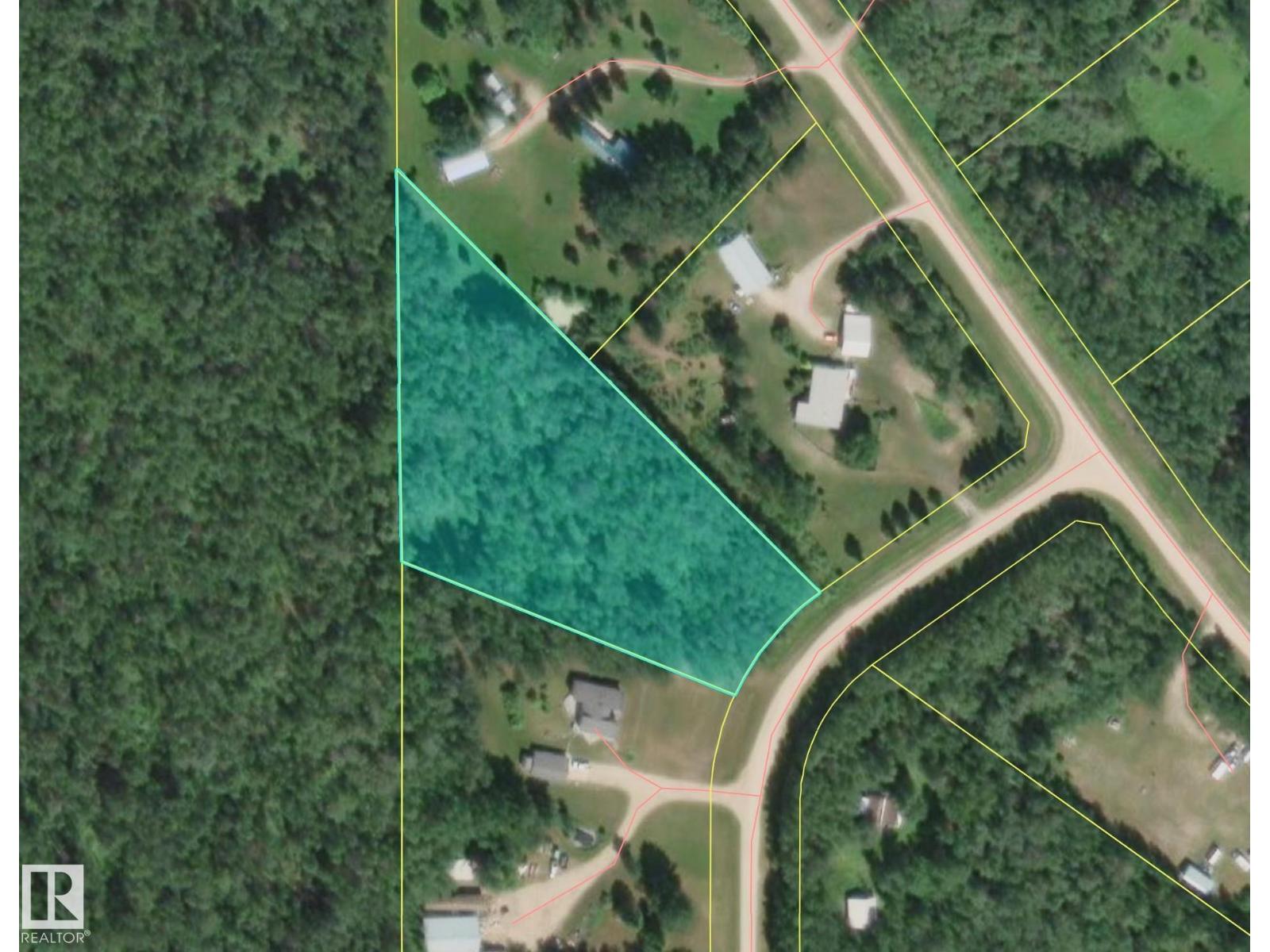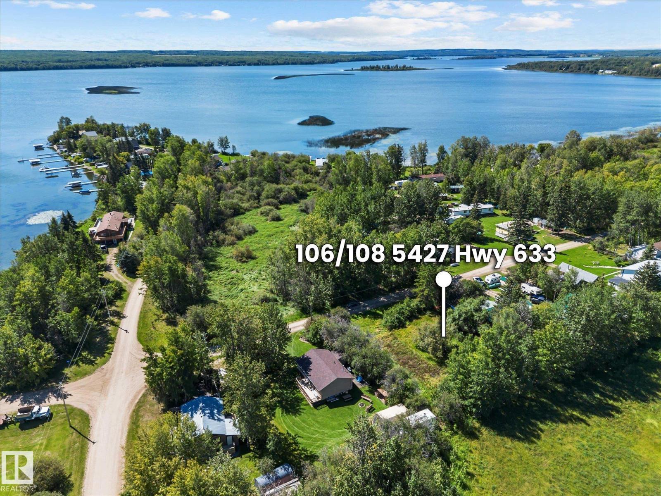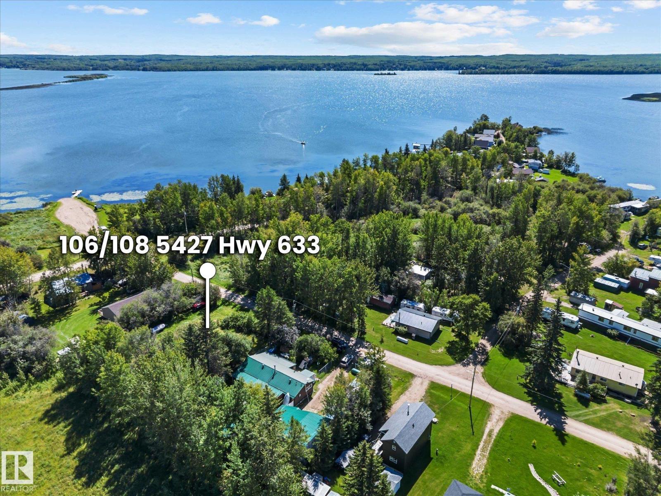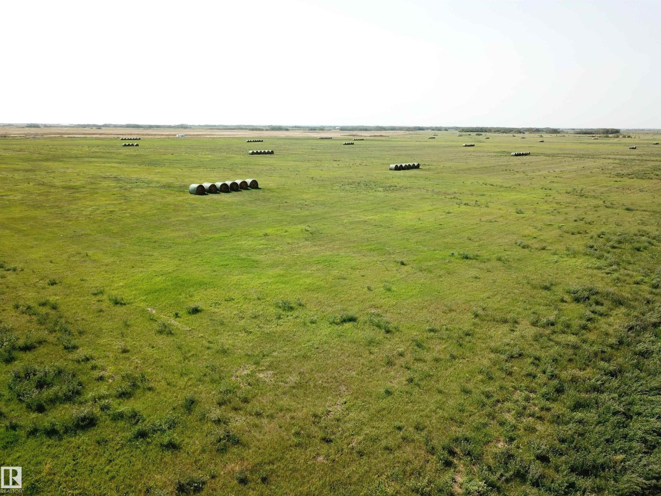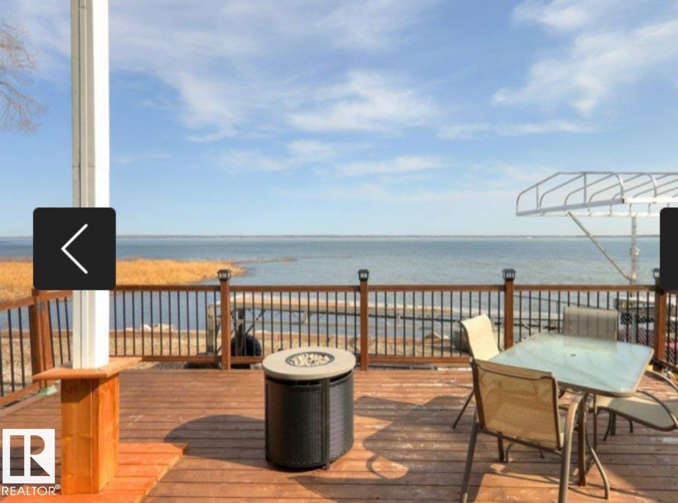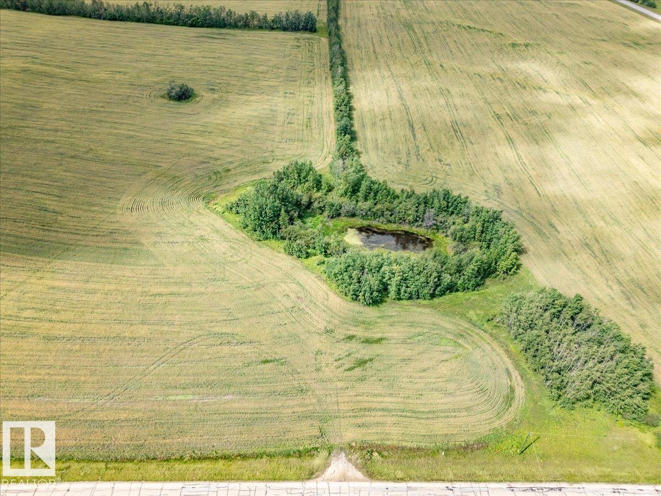#505 61314 Rge Rd 463
Rural Bonnyville M.d., Alberta
Enjoy luxury living at its finest in this custom design corner lot home. Welcoming grand foyer opens up to the spacious living room w/ vaulted ceiling & gas fireplace. Upper level offers an inviting kitchen w/ plenty of cabinet space, eat at counter, walk in pantry & built in china cabinet. Bright dining area has garden door to a fabulous screened in, no maintenance deck w/ natural gas fire table. 4 bedrooms + 3 baths incl. a master suite w/ 3 closets including a walk in, 3 piece ensuite w/ double shower & door that leads to the back deck. Lower level, walk out offers a perfect rec room for entertaining w/ projector/ screen, surround sound, woodstove & underslab heating. Basement incl. the 4th bedroom & storage. Triple heated garage, enclosed storage under deck, firepit & second approach with extra parking for RV and boat. Located on 1.09 acres in ShayCho Bay at Moose Lake, close to public lake access/ boat launch, a park with pickleball courts, iron horse trail across the street, a recreational dream! (id:63502)
RE/MAX Bonnyville Realty
8316 Hwy 16a
Rural Yellowhead, Alberta
Discover Unparalleled Natural Beauty With This Breathtaking Private 77 Acre Water Front Estate. The Scenic Lobstick River Winds Through This Property Providing You With 1.3 km of Accessible Shoreline. The Varied Topography Includes Lush Tree Coverage, Open Meadows, 2 Tranquil Ponds & 1.9 km of Nature Trails. The Stunning Home Has Approx 2600 sq ft of Living Space That Includes an Open Kitchen, Dining Room & Living Room With an Abundance of Natural Light Streaming in, 4 Bedrooms, 3 Bathrooms, a Walk Out Family Room & Elevated Decks Facing North, South & West For Amazing Views. Extras Include an Attached 27X30 Garage With In Floor Heating & a 8 ft & 12X12 ft Door, a Concrete Parking Pad, an All Season Guest House With a Kitchen/Dining Room, Living Room, Bedroom, Bathroom & an Attached Large Shop With a Lean to For Equipment Storage. With Paved Access, an Hour From Edmonton Off Hwy 16, This Exceptional Property is a Rare Find For Nature Lovers, Hobby Farmers, or Those Looking Just For a Peaceful Retreat! (id:63502)
Century 21 Leading
660041 Range Road 20
Rural Lesser Slave River M.d., Alberta
Welcome to this charming single-family home offering 3 spacious bedrooms and a 4-piece bathroom on the main floor, along with a partly finished basement. Conveniently located near the Flatbush Fire Hall, gas station, and grocery store, this property combines rural tranquility with easy access to essential amenities. Notable updates include a long-lasting metal roof (1980), drilled water well (2019), upgraded windows (2014), and furnace (2006). Set on 92.33 acres, this property provides abundant space for raising cattle, horses. It is an ideal choice for those seeking a peaceful country lifestyle. (id:63502)
Venus Realty
488 Lakeside Dr
Rural Parkland County, Alberta
Are you looking for a property that you could potentially run a home based Business? This Commercially zoned lot offers Residential as a discretionary use offering an incredible opportunity for 1.39 acres just outside of Stony Plain in the vibrant community of Spring Lake. Range Road 15 and Township Road 524 service not only Spring Lake residence with quick access to Highway 16 to the north and Stony Plain to the east, Hasse Lake and Mink Lake to the west but also core country residential residences of Parkland County in the surrounding area. Spring Lakes population itself in 2023 was 773 residence and continues to grow with few commercial opportunities available. (id:63502)
Century 21 Masters
487 Lakeside Dr
Rural Parkland County, Alberta
Are you looking for a property that you could potentially run a home based Business? This Commercially zoned lot offers Residential as a discretionary use offering an incredible opportunity for 0.53 acres just outside of Stony Plain in the vibrant community of Spring Lake. Range Road 15 and Township Road 524 service not only Spring Lake residence with quick access to Highway 16 to the north and Stony Plain to the east, Hasse Lake and Mink Lake to the west but also core country residential residences of Parkland County in the surrounding area. Spring Lakes population itself in 2023 was 773 residence and continues to grow with few commercial opportunities available. (id:63502)
Century 21 Masters
50242 Rge Road 260
Rural Leduc County, Alberta
Country space, city convenience—just 3 km from Edmonton’s south boundary & minutes to Nisku, Leduc, Devon & EIA.This custom-built Jacobs bungalow delivers over 3,400 sqft of finished space & the kind of extras that make acreage living a dream.Step inside to an open-concept main floor made for gathering: a chef’s kitchen w/maple cabinetry, granite counters, a central sit-down island w/pot drawers, and a dining area that fits the whole crew. The living room’s gasfireplace is a natural focal point, and hardwood floors carry a warm, timeless feel.The primary suite is a retreat w/WI closet & 5-pc spa ensuite w/jetted tub. A 2nd bdrm, den & 2 more baths complete the main. Downstairs, an oversized family room, full 2nd kitchen, bdrm, bath & laundry make multi-gen living easy. Outside, enjoy a 26x26 heated garage w/new epoxy floors, 24x34 barn (concrete), 32x48 workshop (concrete & power), fruit trees, garden, and a tree-lined drive. Plenty of room for RVs, projects & peaceful evenings at home. (id:63502)
RE/MAX Real Estate
#115 3406 Twp Road 552
Rural Lac Ste. Anne County, Alberta
Located in the quiet community of Darbyson Estates, this 3.01-acre property is just minutes from the Ross Haven boat launch, making it a prime spot for both year-round living and seasonal getaways. The lot is well-treed, offering natural privacy and a serene backdrop for your future home. With excellent paved access along Hwy 43 and only a short section of gravel road into the subdivision, you can enjoy the peace of nature without sacrificing convenience. Whether you’re planning to build now or hold as an investment, this property offers exceptional potential near the lake. (id:63502)
Century 21 Hi-Point Realty Ltd
#106 5427 Hwy 633
Rural Lac Ste. Anne County, Alberta
Looking to escape the hustle & bustle of the city? This lake lot is waiting for someone to make it home! Whether it's a cozy, recreational cabin or a year round home, this lake has plenty to offer. A five min walk brings you right to the boat launch with great views of lake & it's surrounding wildlife. Many waterfowl & birds call this area home including Mallards, Geese, Swans, Owls, Hawks & if you're lucky, you may spot an eagle! Do you like watersports? Boating, swimming, kayaking and waterskiing are options. Love to fish? This lake has a variety of fish including: Northern Pike, Walleye, Perch, Burbot & Whitefish. In the winter, you can ice fish or take your snowmobile out on the lake. Golfing near by at Silversands Golf. Let the quiet, country life embrace you. 20 min to AB Beach or 30 min to Onoway. (id:63502)
RE/MAX Preferred Choice
#108 5427 Hwy 633
Rural Lac Ste. Anne County, Alberta
Looking to escape the hustle & bustle of the city? This lake lot is waiting for someone to make it home! Whether it's a cozy, recreational cabin or a year round home, this lake has plenty to offer. A five min walk brings you right to the boat launch with great views of lake & it's surrounding wildlife. Many waterfowl & birds call this area home including Mallards, Geese, Swans, Owls, Hawks & if you're lucky, you may spot an eagle! Do you like watersports? Boating, swimming, kayaking and waterskiing are options. Love to fish? This lake has a variety of fish including: Northern Pike, Walleye, Perch, Burbot & Whitefish. In the winter, you can ice fish or take your snowmobile out on the lake. Golfing near by at Silversands Golf Course. Let the quiet, country life embrace you. 20 min to AB Beach or 30 min to Onoway. (id:63502)
RE/MAX Preferred Choice
Rg Rd 180 Twp Rd 540
Rural Lamont County, Alberta
New hay crop seed in 2018 consists of alfalfa, timothy and brome and generates $32,000+ a year in hay. Approx 60' x 90' dug out 21 feet deep. Fenced property with new fences on 2 sides. (id:63502)
RE/MAX Elite
6822 50 Av
Rural Lac Ste. Anne County, Alberta
UPGRADEDED CEDAR VAULTED CEILING 1200 SQ/Ft 2 BEDROOM BUNGALOW YOU CAN ENJOY YEAR ROUND! AMAZING WATERFRONT VIEWS. OPEN CONCEPT LIVING ROOM WITH AN AMAZING STONE WALL WOOD BURNING FIREPLACE, DINING ROOM, WITH PATIO DOORS TO A NEWER DECK. LAMINATE FLOORING THROUGH OUT. 4 PCE BATHROOM WITH JACUZZI TUB! FENCED YARD, WITH LARGE STORAGE SHED, AND PLENTY OF PARKING ROOM TO PARK AN RV. UPGRADES INCLUDE NEW WINDOWS, NEW SIDING, NEW METAL ROOF, AND NEW BATHROOM. NEW HOT WATER SYSTEM. LOCATED AT THE VERY END OF THE QUIET COMMUNITY OF VAL QUENTIN, OFF THE SHORES OF LAC STE ANNE, AND DIRECTLY BESIDE IS MUNICIPAL RESERVE FOR ADDED PRIVACY. THE DOCK IS INCLUDED. AMAZING SUNSETS AND BACK YARD FIRE PITS AWAITS AT YOUR HOME AT THE LAKE! GOLF NEARBY, SCHOOL IS SUPER CLOSE TO GAS STATION, GROCERY STORE, LIBRARY DRUG STORE, BANK, PUB AND MUCH MORE! 40 MINUTES TO WEST EDMONTON, CLOSER TO STONY PLAIN AND SPRUCE GROVE AND SUPER CLOSE TO ONOWAY. YOU WILL LOVE THE SANDY BEACHES AT ALBERTA BEACH!! (id:63502)
Maxwell Polaris
Part Of Ne-24-47-1-W5
Rural Wetaskiwin County, Alberta
4.99 Acres right off pavement very close to Pigeon Lake. With Trees and a Dugout this is a Great building site for your dream home or weekend getaway! (id:63502)
RE/MAX Real Estate

