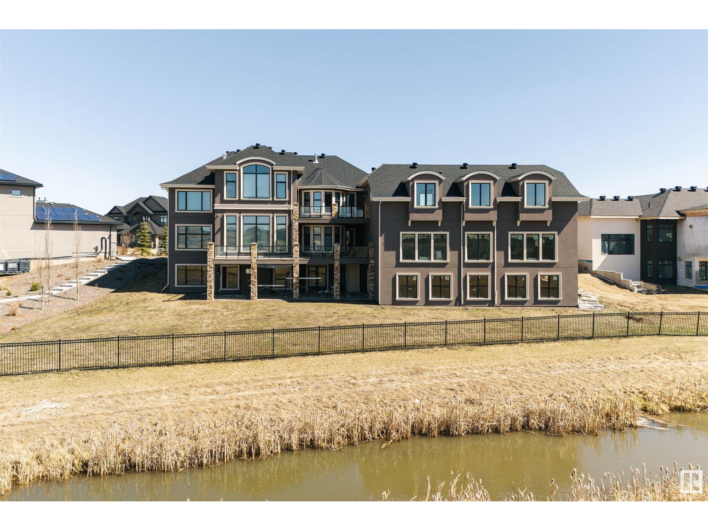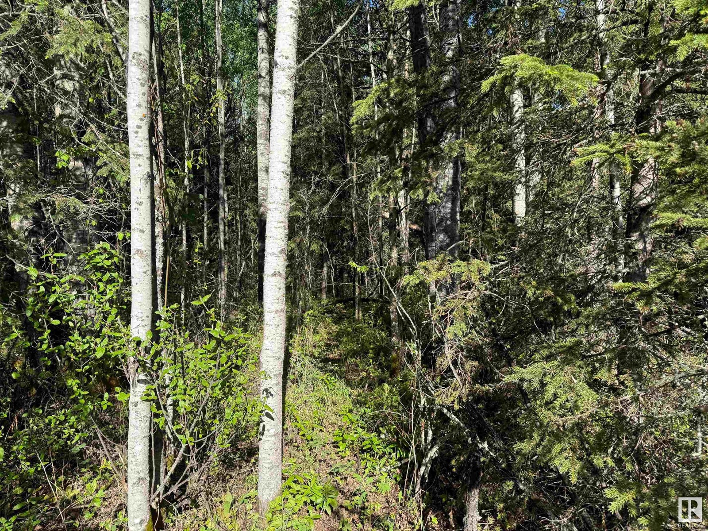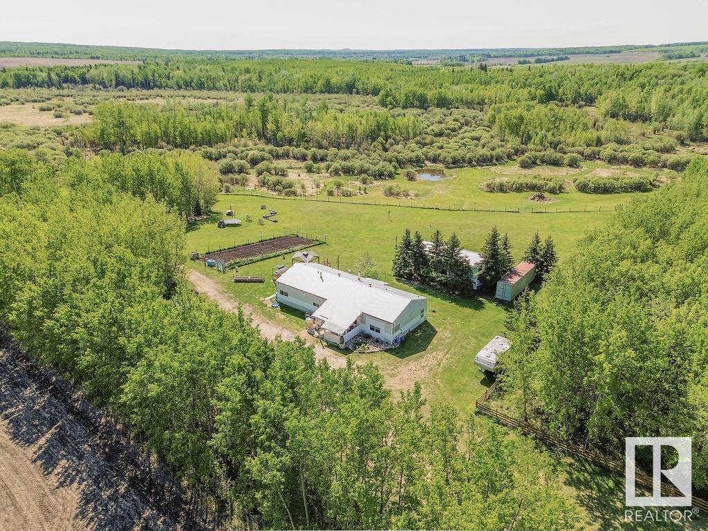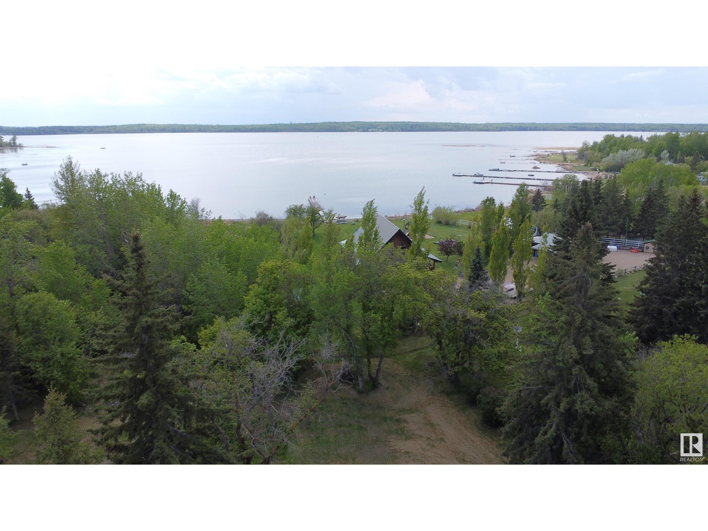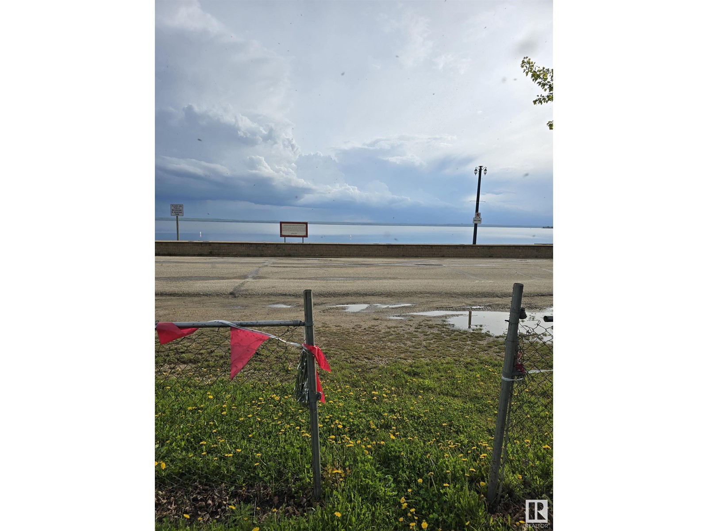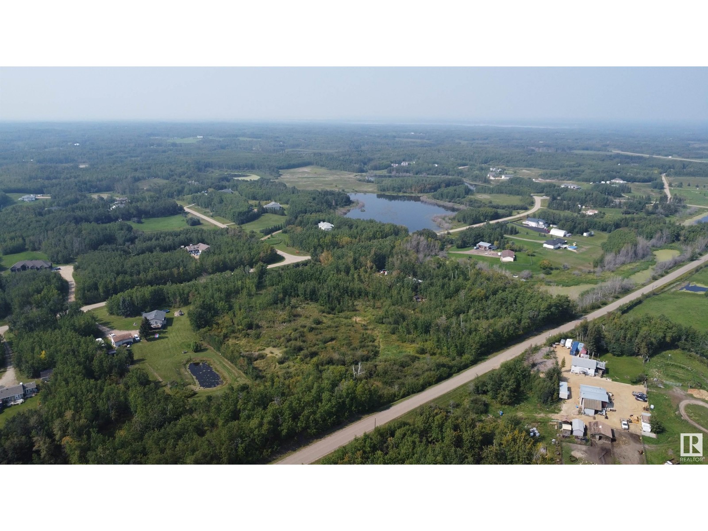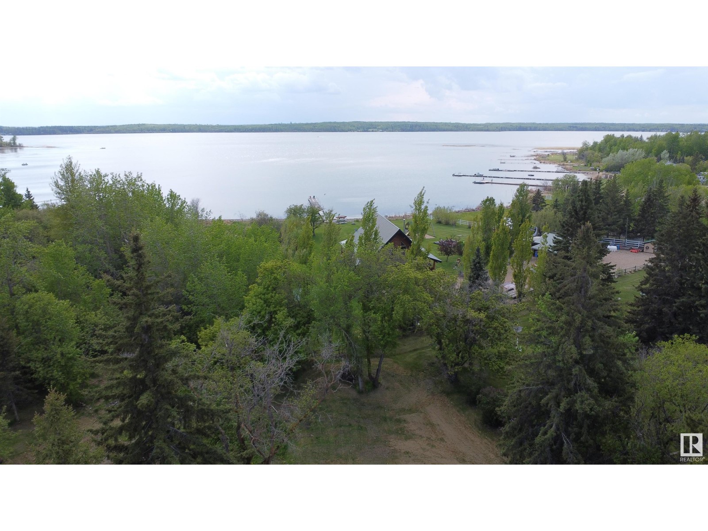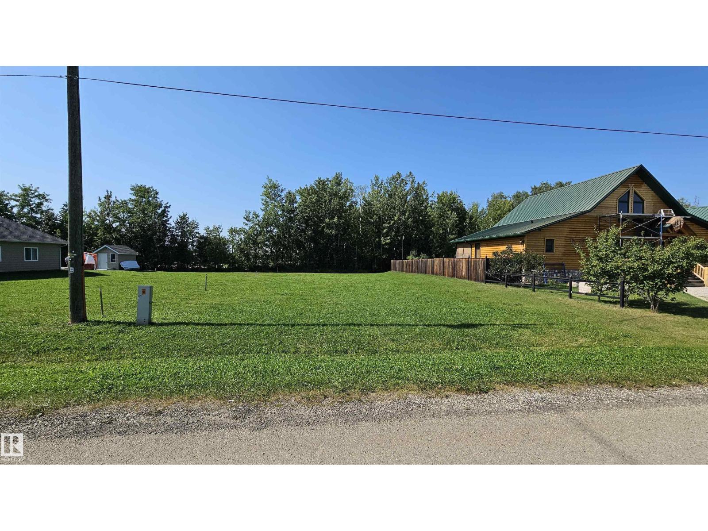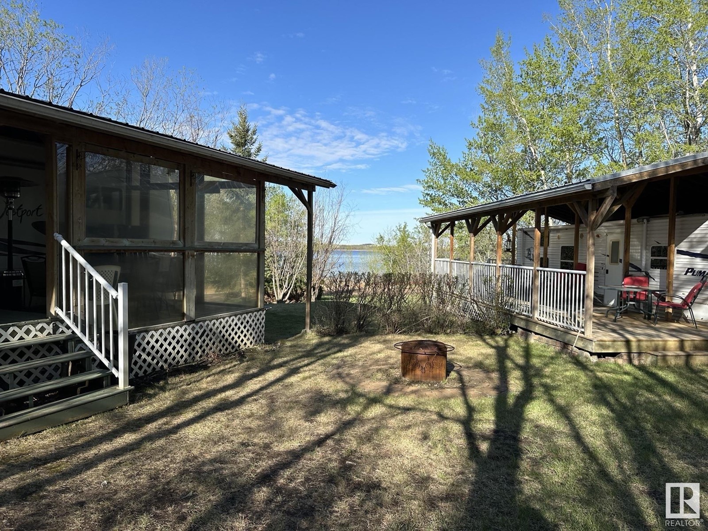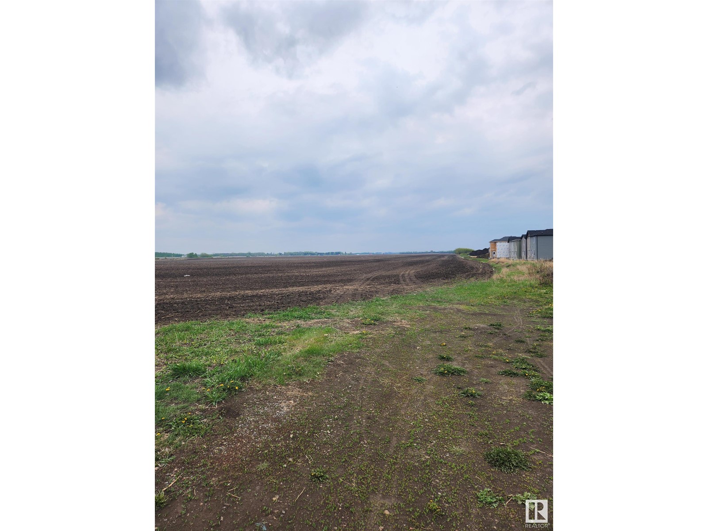#205 25122 Sturgeon Rd
Rural Sturgeon County, Alberta
Nothing compares to perfection. Introducing this stunning residence in the exclusive community of River’s Gate. Priced well below replacement value, this opportunity awaits your final touch. Thoughtfully designed throughout, this is a luxurious home like no other. An opulent chef’s kitchen, library/office, second butler’s kitchen, private dining room with a spiral staircase to your own wine cellar, soaring staircase, and majestic windows with unobstructed views. Elevator-ready, with a quote from RAM Elevators. The primary suite is a true oasis with a dressing room and private spa. Walk-out basement with rec room and movie room featuring licensed New York Yankees carpet. Unfinished nanny suite with separate entrance. Five-car garage, including a private bay for your supercar. In-floor radiant heat, solid woodwork, custom carpentry, designer lighting, smart home readiness, window coverings, and an extensive list of high-end upgrades. Put your final stamp on this one-of-a-kind offering. Luxury redefined! (id:63502)
Sotheby's International Realty Canada
Ne-6-64- 22-W Of 4
Rural Athabasca County, Alberta
Escape to your very own outdoor haven with this stunning recreational quarter, ideally situated amidst vast stretches of pristine Crown land. This exceptional property is a dream come true for outdoor enthusiasts, hunters, hikers, and anyone seeking a peaceful retreat away from the bustle of daily life. Wander through the rolling terrain and you’ll find abundant signs of thriving wildlife—including whitetail deer, moose, and elk—making this an ideal location for wildlife observation or a private hunting getaway. Adjacent to the property lies a Crown quarter featuring a tranquil lake, a natural water source that draws game and enhances the beauty and serenity of the area. Whether you’re seeking solitude, outdoor adventure, or a private nature escape, this property offers unmatched opportunity and potential in the heart of the wild. (id:63502)
RE/MAX Excellence
Lot 6 Baptiste Dr
Rural Athabasca County, Alberta
Discover this exceptional lakeview lot on West Baptiste Lake, perfectly positioned to capture panoramic water views from a serene, elevated location. Situated just across from the lakefront on a quiet private road used only by local traffic, this property offers both privacy and convenience. Enjoy breathtaking, vistas of the lake—an ideal setting to build your dream getaway or year-round home. The lot’s natural beauty and tranquility make it a rare opportunity in one of the area’s most desirable lake communities. (id:63502)
RE/MAX Excellence
58031 Range Road 21
Rural Barrhead County, Alberta
Experience country living at its finest with this fully renovated 3-bedroom, 2-bathroom bungalow set on 80 picturesque acres. This charming home features in-floor heating, a beautifully updated kitchen, and bright, comfortable living spaces throughout. Enjoy the serenity of nature, tend to your garden, and take full advantage of two large outbuildings—perfect for storage, workshops, or housing animals. Whether you're looking for a peaceful retreat or a hobby farm, this property offers endless possibilities. A rare opportunity to own a turn-key rural escape with modern comfort and timeless charm. (id:63502)
RE/MAX Real Estate
#121 57323 Rr 30
Rural Barrhead County, Alberta
Escape to lake life at Idle Hours Resort on beautiful Lac La Nonne! This partially serviced lot offers a perfect summer retreat or a fantastic opportunity to build your year-round home. Located just 1 hour from the city. Enjoy all the amenities the resort has to offer, including a public boat launch, picnic and park area, and a convenient general store. Whether you're looking for a summer escape or a tranquil place to call home, this property has the potential to bring your lake life dreams to reality. Power, older well, older septic and gas is located on the Property. Property next to this lot (#117) is also for sale. Buy both lots and have double to room/space! (id:63502)
Royal LePage Town & Country Realty
5618 Lake Dr
Rural Wetaskiwin County, Alberta
Lake View lot, 39.5 feet x 100 feet on Pigeon Lake. (id:63502)
Logic Realty
145 20212 Twp Rd 510
Rural Strathcona County, Alberta
**Unlock Your Dream Lifestyle - 4.72 Acres of Opportunity Awaits!** Are you ready to embrace the life you've always envisioned? We invite you to seize this remarkable opportunity. *Prime Location*: Nestled just off Highway 14, you'll experience the best of both worlds - the serenity of rural living with the convenience of easy access to major routes and essential amenities. *Your Canvas Awaits*: With 2 entrances, a lush treed lot, and paved roads throughout the area (front and back), this property is your blank canvas for creating the home you've always wanted. Imagine waking up to the beauty of mature trees and a private, serene setting. (id:63502)
Royal LePage Arteam Realty
#117 57323 Rr 30
Rural Barrhead County, Alberta
Escape to lake life at Idle Hours Resort on beautiful Lac La Nonne! This partially serviced lot offers a perfect summer retreat or a fantastic opportunity to build your year-round home. Located just 1 hour from the city. Enjoy all the amenities the resort has to offer, including a public boat launch, picnic and park area, and a convenient general store. Whether you're looking for a summer escape or a tranquil place to call home, this property has the potential to bring your lake life dreams to reality. Power is located on the Property. Property next to this lot (#121) is also for sale. Buy both lots and have double to room/space! (id:63502)
Royal LePage Town & Country Realty
32 Marine Drive
Rural Parkland County, Alberta
Welcome to 32 Marine Drive, an exceptional lakeside retreat on the shores of Wabamun Lake. Tucked behind a private gate and surrounded by mature evergreens, this spacious 1/3-acre lot offers tranquility and breathtaking water views, providing you the opportunity to build your dream cabin or enjoy the existing charming bungalow. Inside, you'll find a light-filled open-concept kitchen and dining area, a cozy living room with a gas fireplace, and 4-piece bathroom. With two bedrooms in the main home plus a separate guesthouse w/ 1/2 bath, there’s space for both quiet getaways and entertaining. Unique character finishes and large windows seamlessly blend indoor comfort with the natural surroundings. Step onto one of three tiered decks to enjoy scenic lake views, gather by the firepit or unwind year-round in the fully enclosed sunroom featuring a hot tub that offers a spa experience in any season. Whether you're seeking a weekend escape or a peaceful year-round home, this property is just 1 hour from Edmonton. (id:63502)
RE/MAX Elite
4220 43 Av
Rural Lac Ste. Anne County, Alberta
Welcome to lake life at Alberta Beach! Located just minutes away from pier and boat launch, this vacant lot is perfect for a summer cottage or a year-round dwelling with a private setting and only steps away from Grasmere School. There will never be a shortage of available activities in this well-established community - quad, hiking and ATV trails, boating, fishing, golfing, public beach and playground, shopping and so much more! Build your dream get-away home in a great community! With municipal power, natural gas, sewer and internet cable available, all you have left to do is to bring your vision to life! This property needs to be seen in person to be fully appreciated! (id:63502)
The E Group Real Estate
Twp Rd 561a Range Rd 113
Rural Two Hills County, Alberta
Exceptional lake lot with views of Lac Sante Lake. Only 90 minutes North East of Edmonton. Gated community with year round on-site Park Manager. Pelican bay RV Resort offers Boat Launch and Boat Storage, beautiful sandy private community beach, roped off swimming area, playground area and gazebo, park events, guest rentals, community spirit. This lot is the first lot coming into the Park. There are two RV's with covered decks and a 12x12 bunkhouse. There are trees surrounding the lot for privacy and a firepit in the middle of the lot. Fun for all in this family friendly community. (id:63502)
Comfree
2014 Annexed Land - Ne 22 49 2
Rural Leduc County, Alberta
Civil Enforcement Sale fractured ownership holding property for sale, Where-Is, As-Is. You cannot build or develop this land yourself, it is shared with a larger ownership investment group. This property is 2 portions (0.5 acre) of a communal 535 total ownership portions. The area is Called Royal Links south of Leduc Golf Coarse, managed by S&D Property Development Ltd who controls the project and any land development, rezoning, resale, etc. All information and measurements have been obtained from the Tax Assessment, old MLS, a recent Appraisal and/or assumed, and could not be confirmed. The measurements represented do not imply they are in accordance with the Residential Measurement Standard in Alberta. (id:63502)
RE/MAX River City

