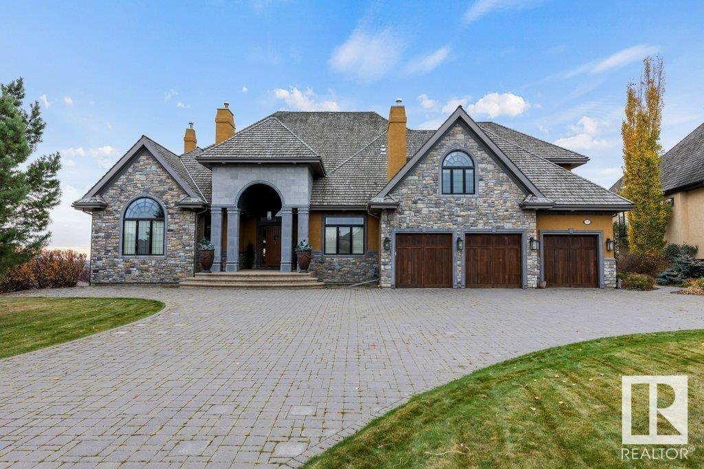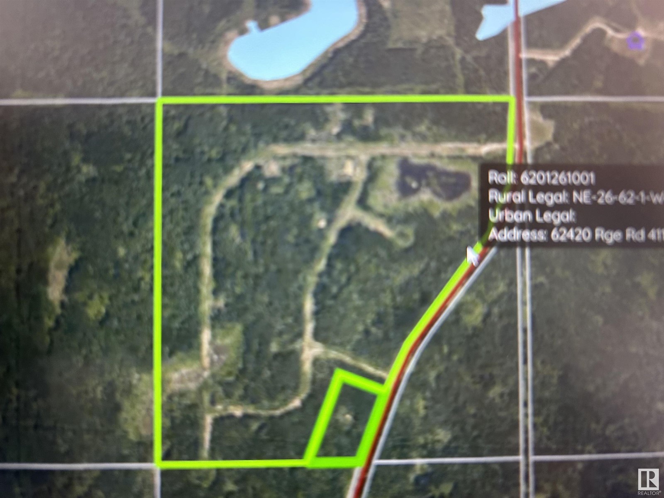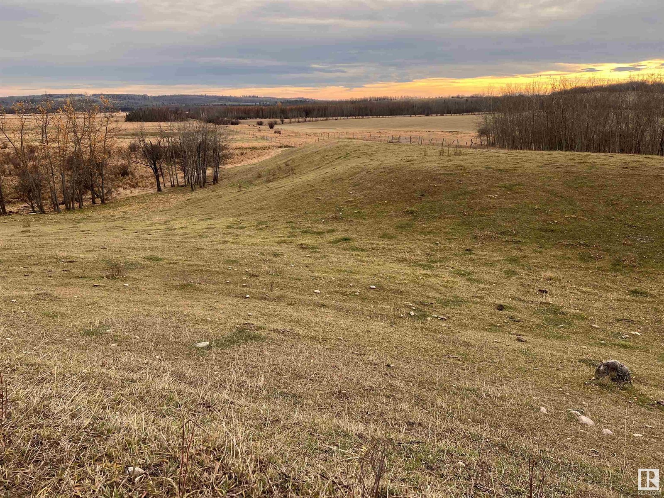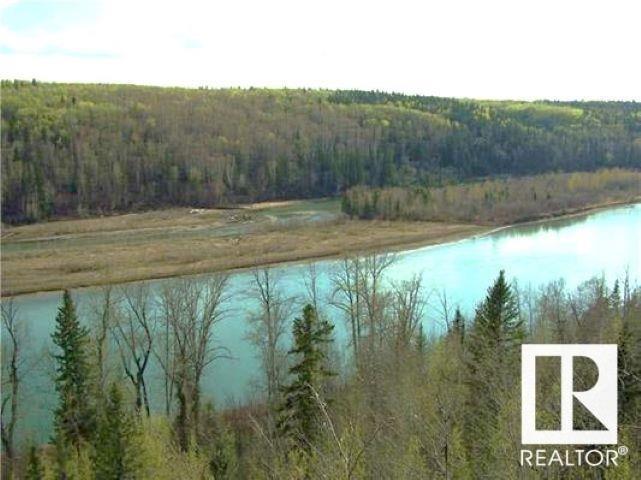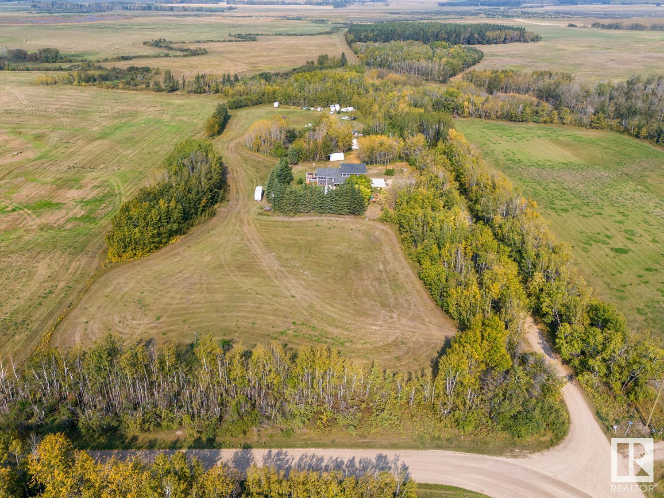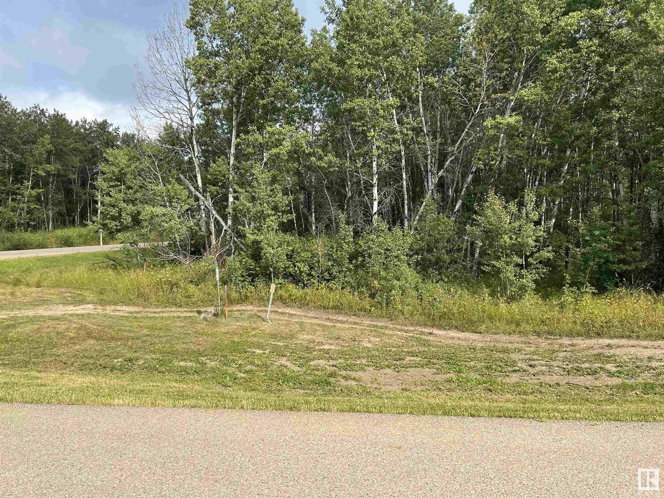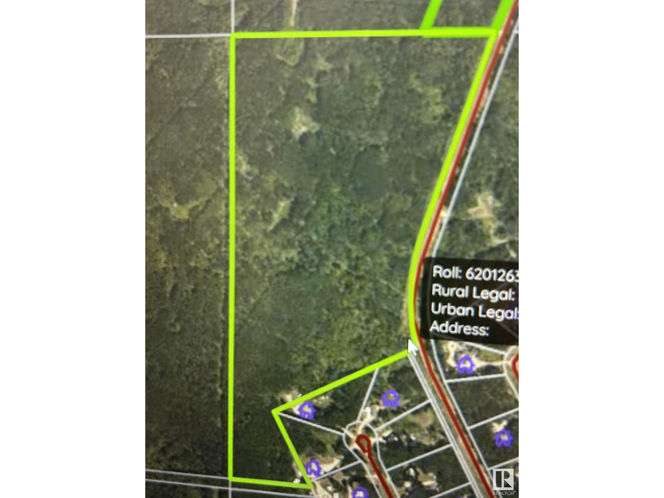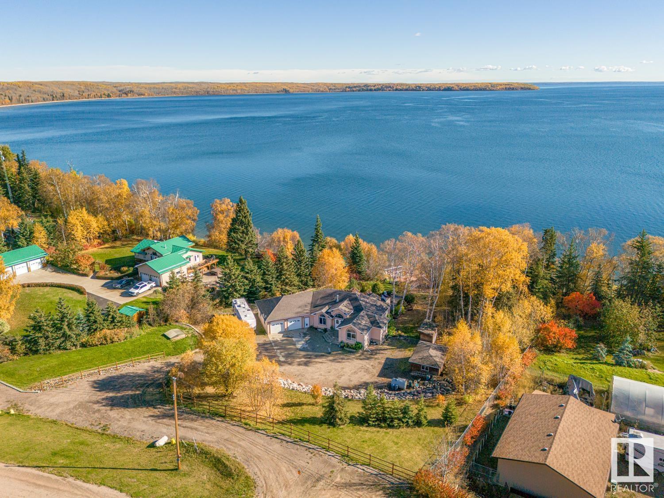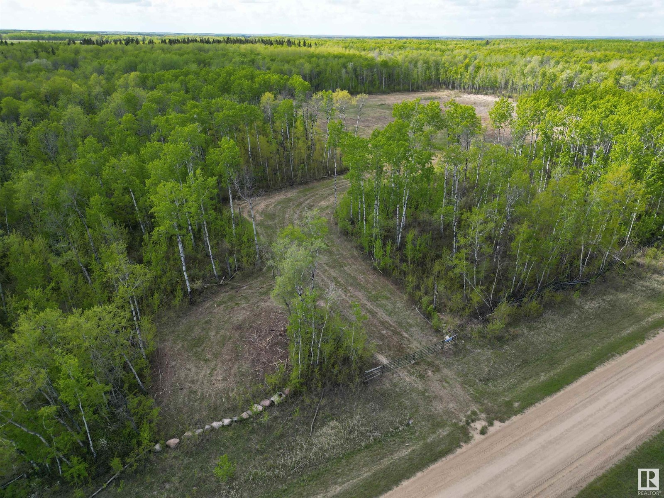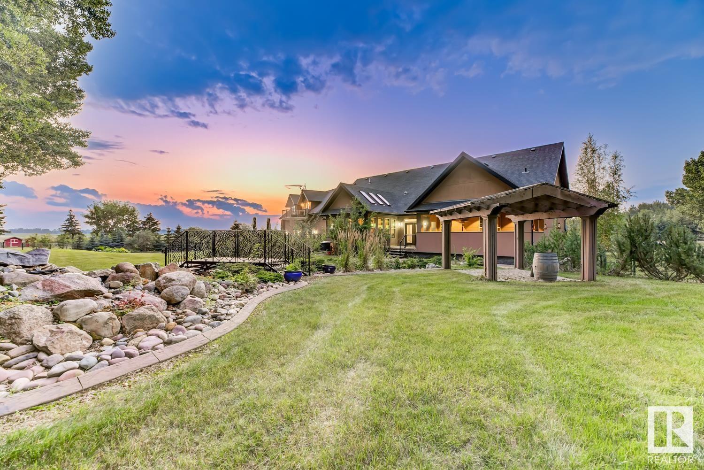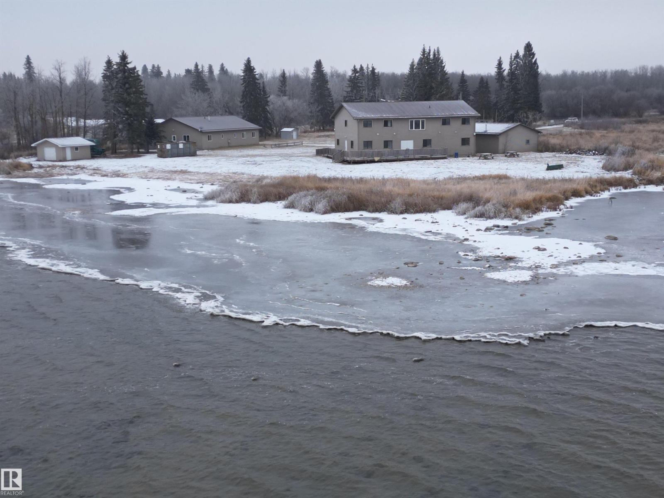37 Riverridge Road
Rural Sturgeon County, Alberta
DISCOVER YOUR PRIVATE SANCTUARY IN RIVERSTONE POINTE FEATURING 8,800 SQFT OF SPECTACULAR LIVING SPACE this walk-out bungalow offers a rare blend of luxury and tranquility. With stunning river valley views, this custom-built masterpiece boasts captivating curb appeal, custom stone pillars, & a quad garage. Step inside to experience a true sanctuary, barrel roll ceiling, complete with limestone, cork & mahogany floors, coffered ceilings, custom millwork, grand designer staircase & banks of windows. The gourmet kitchen inspired by Clive Christian, featuring Brazilian hardwood, granite countertops, two expansive breakfast bar islands, and a massive pantry. Retreat to the resort-style primary suite, which includes a spa-inspired 6-piece ensuite with double stone showers, a gas fireplace and a lavish walk-in closet. With 5 bedrooms, 7 bathrooms, & 6 fireplaces, library, theatre room, exercise room, radiant heat, 52 ft. balcony & sports court, this home is perfect for both relaxation & entertaining! (id:63502)
RE/MAX Elite
Ne 26 62 1 W4 Rge Rd 411a
Rural Bonnyville M.d., Alberta
124 Acres with an ASP in place, only Few minutes drive to Cold Lake, and Cherry Grove hamlet! Great location to build your own home and farm, with big frontage on range road 411. Very close distance to the ski hill and French Bay for swimming/camping/fishing/boating, which makes it a great investment for a developer interested in subdividing and selling the lots, or building and selling homes. Property has been conditionally approved for phase 1 to subdivide 22 lots and a structural plan ASP is available for the subdivision. Some roads have been constructed. Great location just north of Legends and Cherry Ridge subdivisions and minutes from all amenities. SUBDIVIDE or BUILD YOUR DREAM FARM HOME ! GST may be applicable (id:63502)
RE/MAX Platinum Realty
Sw-28-53-6- W5
Rural Parkland County, Alberta
184.58 acres of fenced & cross fenced land that touches onto Lake Isle at the back of the property. Seller recently spent $70,000 on fencing. Great set up for cattle with a creek going through the middle of the property top to bottom. Average pasture of 40 cows/calf. If you are thinking of leasing the land for pasture it could bring in an additional value of $5,000. There is a small dug out. The raised area would be a great place to build a home and have a view of Lake Isle. Power is close by. You can see the power line on the north side of property. Gas Co-op pipeline is across Hwy 633 on north side. Seller belongs to the Alus Parkland program and receives $1,600 per year in revenue. To review what the Alus program is all about google ALUS PARKLAND. You are not tied to this program. It is optional. (id:63502)
RE/MAX Vision Realty
Lot 1 Twp Rd 21 Rr 510
Rural Parkland County, Alberta
Looking for that BREATH TAKING MILLION DOLLAR VIEW? Here it is!! OPPORTUNITY IS KNOCKING!!! Zoned ANC. The ultimate oasis overlooking the North Saskatchewan River with over 266 meters of River Frontage. Embankment overlooks the river with additional land below to the river's edge. Trees, ravines and wildlife are your neighbors. Only 30 minutes from 199 Street and 23 Avenue intersection. Your private home or recreation spot - year round!Great Discretionary uses subject to approval - Tourist Campground, Community Recreation Services, Outdoor Participation, Recreation Services to name a few. This parcel = 65.11 acres +/-. Pavement except for last mile is gravel. Roads well maintained for commuters, school buses. Services available to property line. GST may be applicable. Additional photos and Drone coverage available shortly. (id:63502)
Century 21 Smart Realty
63320 Rge Rd 454
Rural Bonnyville M.d., Alberta
Peaceful, private 10.03 acre dream property! Home with loads of modern renovations creating a comfortable & stunning open concept, 4 bedroom/ 4 bathroom home with attached 952 square foot heated garage. Large covered concrete patio leads to the entrance. Impressive open living room, dining room, kitchen plus a handy 2 piece washroom completes the main level. Practical luxury vinyl plank flooring. Double sided gas fireplace. Spectacular, custom kitchen with built-in appliances and massive island will impress! Side deck for BBQ + relaxing off dining area. Up the stairs is the convenient laundry room, 4 piece bathroom and 3 bedrooms. Master bedroom with walk-in closet + a 3 piece ensuite with large shower. Balcony off the master with vast views of the property. Basement includes a cozy family room, 4th bedroom, 3 pc bathroom and utility room. Concrete pad parking, firepit area and loads of yard space with mature landscaping ready to just be enjoyed! Tin shelter + an older storage building too! A MUST SEE! (id:63502)
Century 21 Lakeland Real Estate
62331 Rge Rd 411a
Rural Bonnyville M.d., Alberta
The perfect canvas for your new home on this expansive 2.13-acre corner lot in Legends Western Estates. Embrace the charm of country living, relishing the tranquility it offers, while still enjoying proximity to town amenities for your children's after-school activities. Conveniently located 4 km from the ski hill and French Bay, and a mere 12 km from the City of Cold Lake, this lot combines the best of rural and urban living. POWER & GAS are readily available at the property line, enhancing the ease of development. Seize this opportunity to create your haven in a picturesque setting that balances the peacefulness of the countryside with the conveniences of town living. GST may be applicable. (id:63502)
RE/MAX Platinum Realty
39 62331 Rge Rd 411a
Rural Bonnyville M.d., Alberta
1.43 acre building lot situated in Legends Western Estates. Unserviced lot with gas and power at lot line. Located within 10 minutes of Cold Lake with quick access to Kinosoo Ridge Ski Hill, Cold Lake Provincial Park and French Bay. GST may be applicable. (id:63502)
Royal LePage Northern Lights Realty
Se 26 62 1 W4 Rge Rd 411a
Rural Bonnyville M.d., Alberta
Embrace approximately 60 acres of serene country living on this expansive property. Adjacent to Cherry Ridge Estates and situated across the road from Legends Estates, it's just a few minutes away from Cold Lake and Cherry Grove. Enjoy proximity to French Bay and the Kinosoo Ski Resort, making it an ideal location for recreational enthusiasts. The property features a beautiful combination of hills and flat, treed land, with approximately 5 acres cleared for future building endeavors. Power is readily available at the road, and additional services are in close proximity. High-speed internet availability adds modern convenience to this tranquil setting. School buses pass by, ensuring accessibility to neighboring subdivisions. Please note that GST may be applicable. Don't miss the chance to own this vast expanse where the beauty of nature meets the convenience of modern living. GST MAY BE APPLICABLE (id:63502)
RE/MAX Platinum Realty
33 65311 Rr 420
Rural Bonnyville M.d., Alberta
Lakefront Paradise! This incredible property is a rare find, just 100 feet from the water! This bungalow features a convenient walk-out design and offers over 2,250 sqft on each level. The home is adorned with ceramic tile and hardwood flooring, complemented by in-floor. You'll find four spacious bedrooms, including a grand primary suite with an beautiful ensuite. Both the kitchen and dining areas are generously sized. Enjoy stunning lake views through the tall windows spanning the kitchen, dining, and living rooms. Step outside through the double doors to the expansive 28' x 38' deck, or down to the 38' x 50' aggregate concrete pad, which includes a fire pit and cozy sitting area. The heated garage features a workbench, full fridge, and plenty of storage for tools and accessories. Additionally, there's a charming 10' x 12' guest cabin and a separate quad shed with an overhead door. Your dream home awaits you on the shores of Cold Lake - where you will be met with peace, tranquility and privacy (id:63502)
Royal LePage Northern Lights Realty
62322 Rge Rd 440
Rural Bonnyville M.d., Alberta
Fantastic 68 acres of land is available just north of Ardmore. This lovely treed acreage is ready for a home, with a driveway that leads to a clearing that would make an idyllic building location. The remainder of the acreage is full treed for optimal privacy. Opportunity awaits on this prime piece of land ideally situated half way between Cold Lake and Bonnyville. (id:63502)
Royal LePage Northern Lights Realty
#1 52225 + 52217 Rge Road 273
Rural Parkland County, Alberta
This uniquely magical 21 acre country estate, is the heart of Happy Acres. A true stand alone property where dreams of a self-sustaining homestead flourish & the opportunities for a self-run business are endless & nearly turn key. Nestled on lush farmland, this exquisite, picturesque property offers a rare blend of natural beauty & practical charm that is difficult to find. Wander through the meticulously maintained landscape surrounding the stunning modern farmhouse, which seamlessly blends contemporary elegance w/ timeless charm. Discover an open-concept main living area that exudes warmth & sophistication, w/ feat. such as hand-scraped hardwood floors; soaring 17' vaulted ceilings; a kitchen that is equipped w/ a top-of-the-line appliance package, granite counters, custom cabinets, & a stone range hood. A total of 4.5 baths, 2+2 bedrooms & expansive bsmt level. Dont miss the incredible 1 bed/1 bath legal suite above the triple garage; barn; storefront; & acres of gardens that await your imagination. (id:63502)
Real Broker
#220 3510 Ste. Anne
Rural Lac Ste. Anne County, Alberta
WATERFRONT. This unique Property has 3.15 Acres on the Shore of Lac St Anne. 2 Titles, 2 Buildings each set up with Multiple Bedrooms, Large Kitchen facilities, Laundry Room, Large Family Room, and plenty of space. Utilized as a Retreat Centre this property has plenty of Options- From a Retreat Centre to possibly a Campground area or a Large shared Lake Property. The 2 Story Building has 8 Beds, 2 Large Multiple bathrooms, Ensuites in a couple rooms as well as Storage, Office Space and a Large Family Room/Living Space. The Second Build also has 5 Bedrooms, Storage Space, Living Area as well as Eating Area. There is a Arial Obstacle Course as well as plenty of out door space for games or Campers. The 28 X 33 Garage is Heated and Insulated and the Boathouse (18 X20) has a Cement Floor and Newer. Beds, Appliances ,Newer Toilets and Hot Water on Demand, Lots of potential with pretty much move in ready. (id:63502)
RE/MAX Real Estate

