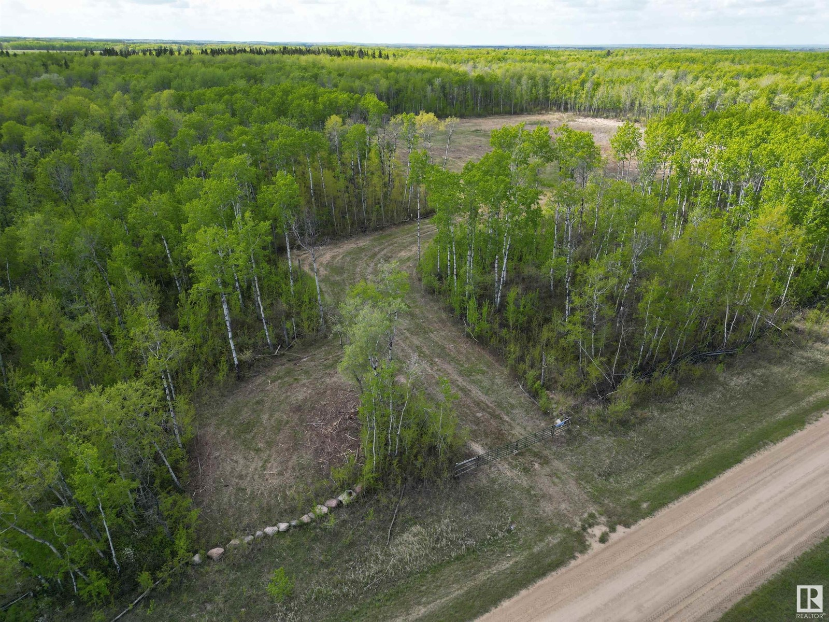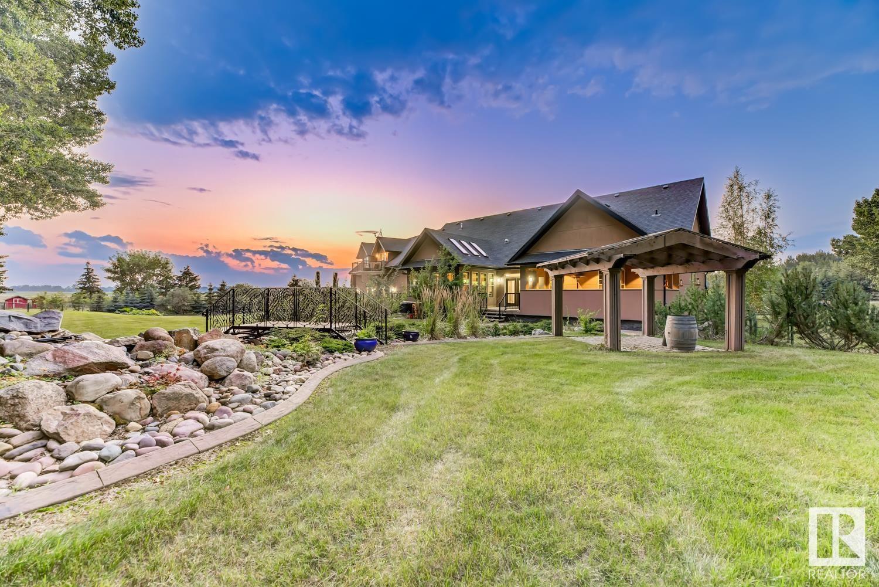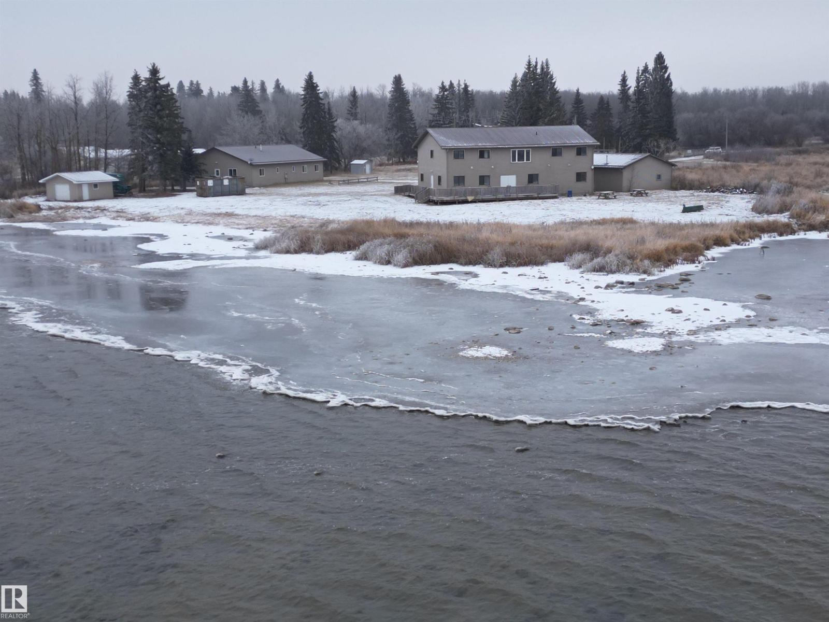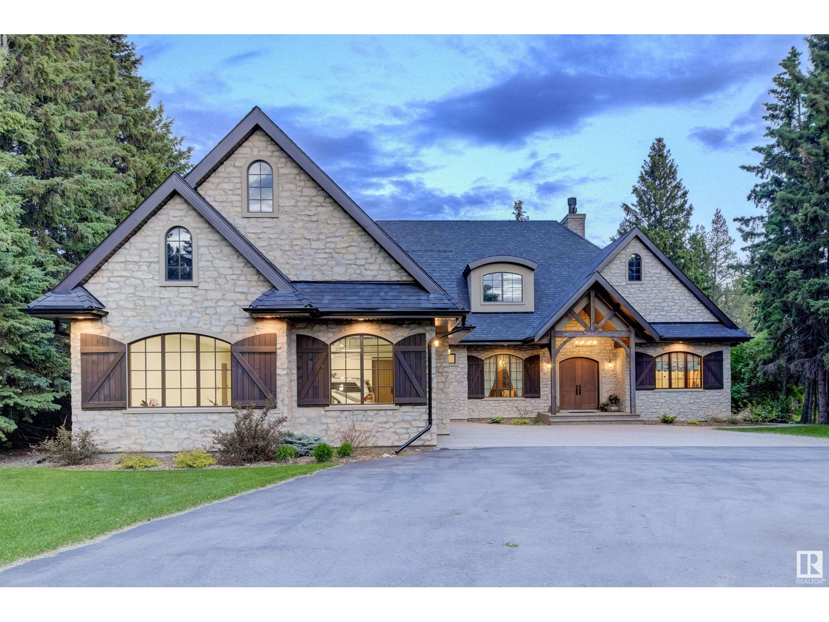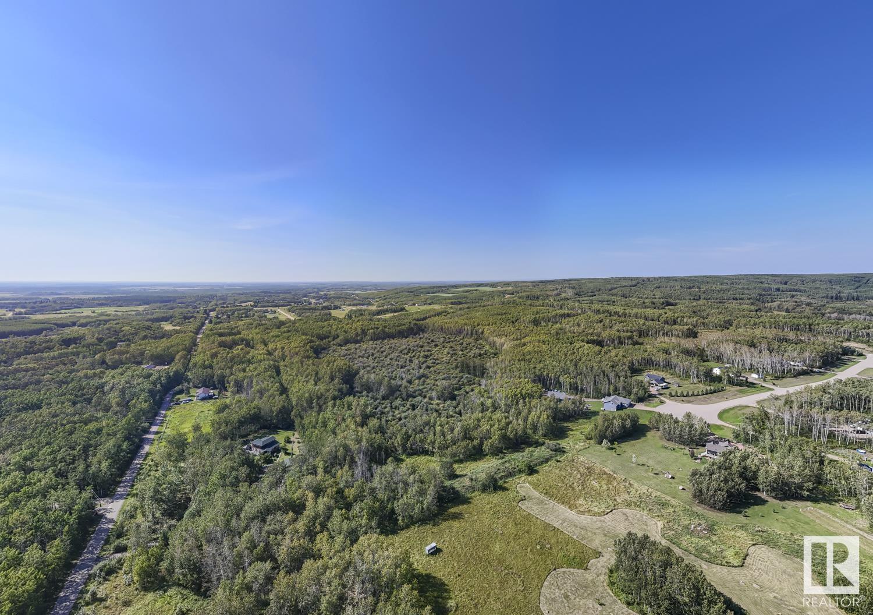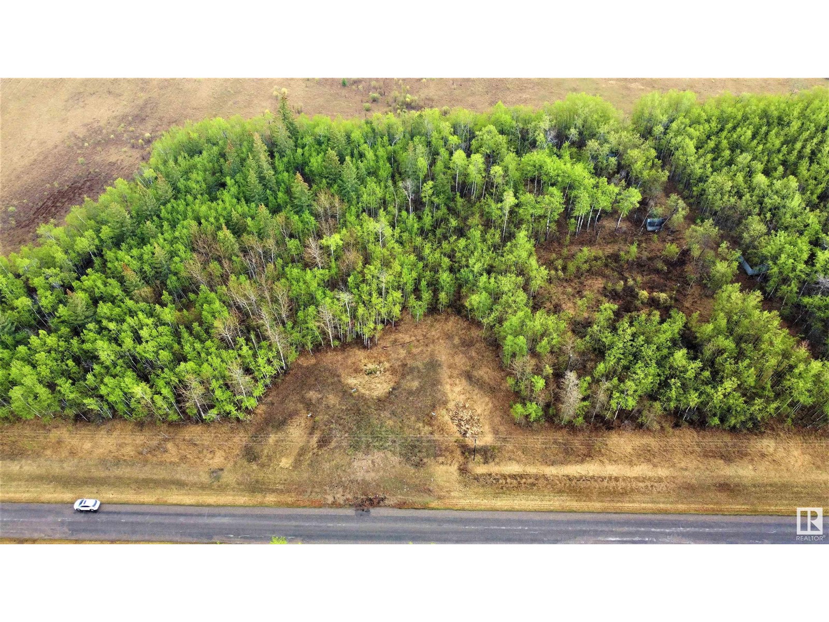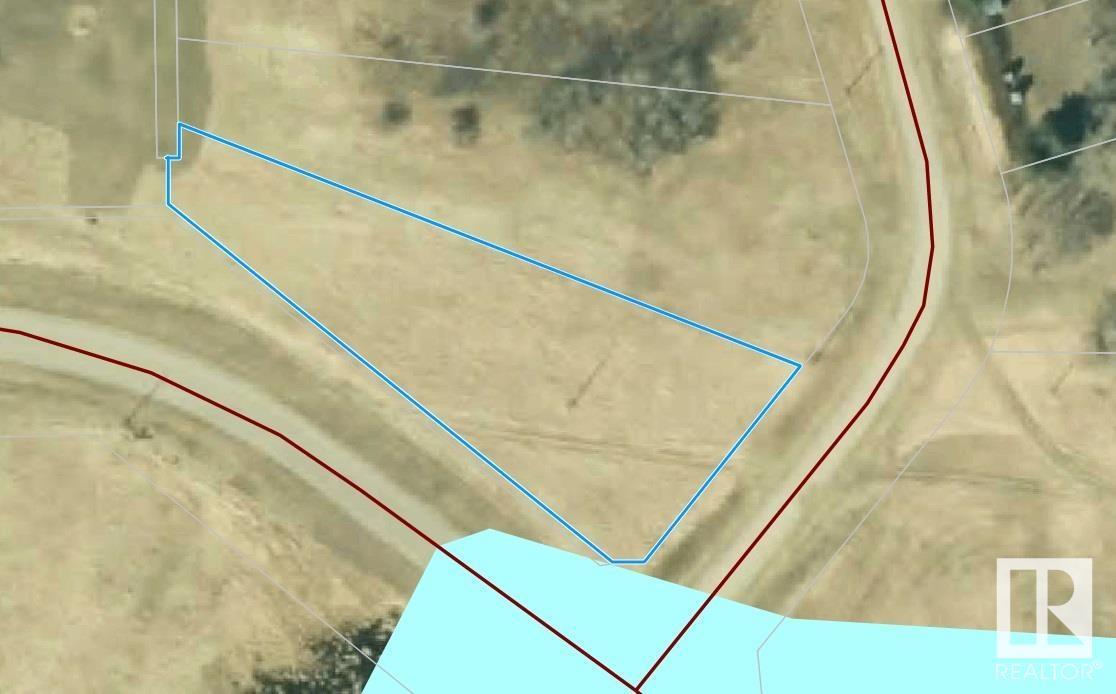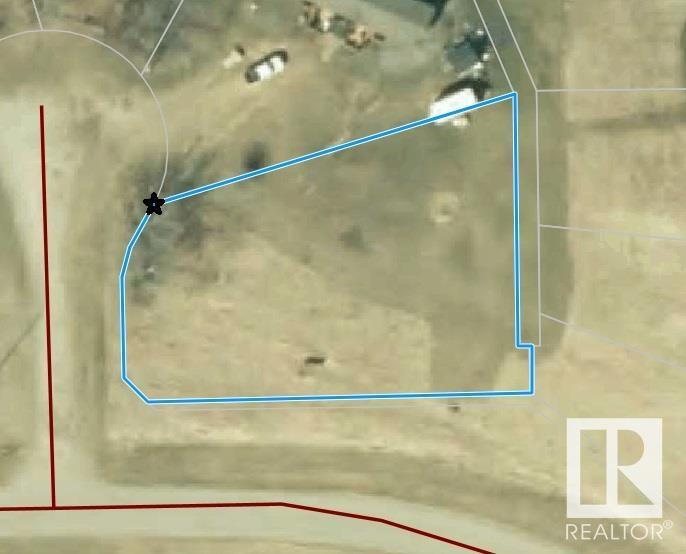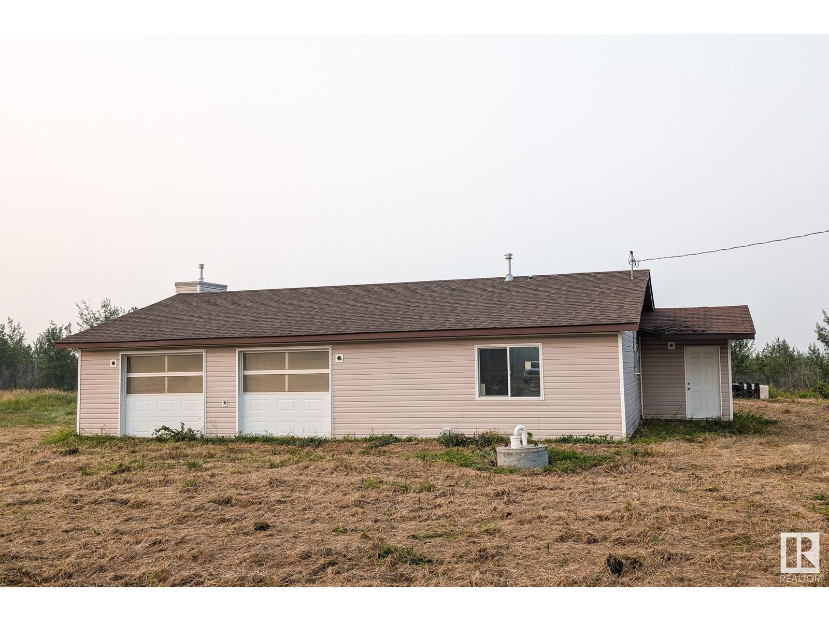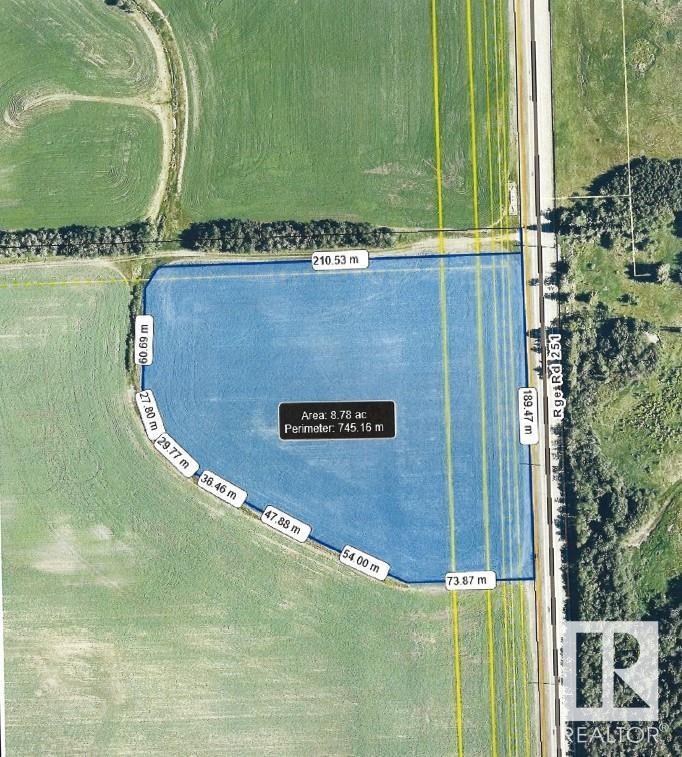62322 Rge Rd 440
Rural Bonnyville M.d., Alberta
Fantastic 68 acres of land is available just north of Ardmore. This lovely treed acreage is ready for a home, with a driveway that leads to a clearing that would make an idyllic building location. The remainder of the acreage is full treed for optimal privacy. Opportunity awaits on this prime piece of land ideally situated half way between Cold Lake and Bonnyville. (id:63502)
Royal LePage Northern Lights Realty
#1 52225 + 52217 Rge Road 273
Rural Parkland County, Alberta
This uniquely magical 21 acre country estate, is the heart of Happy Acres. A true stand alone property where dreams of a self-sustaining homestead flourish & the opportunities for a self-run business are endless & nearly turn key. Nestled on lush farmland, this exquisite, picturesque property offers a rare blend of natural beauty & practical charm that is difficult to find. Wander through the meticulously maintained landscape surrounding the stunning modern farmhouse, which seamlessly blends contemporary elegance w/ timeless charm. Discover an open-concept main living area that exudes warmth & sophistication, w/ feat. such as hand-scraped hardwood floors; soaring 17' vaulted ceilings; a kitchen that is equipped w/ a top-of-the-line appliance package, granite counters, custom cabinets, & a stone range hood. A total of 4.5 baths, 2+2 bedrooms & expansive bsmt level. Dont miss the incredible 1 bed/1 bath legal suite above the triple garage; barn; storefront; & acres of gardens that await your imagination. (id:63502)
Real Broker
#220 3510 Ste. Anne
Rural Lac Ste. Anne County, Alberta
WATERFRONT. This unique Property has 3.15 Acres on the Shore of Lac St Anne. 2 Titles, 2 Buildings each set up with Multiple Bedrooms, Large Kitchen facilities, Laundry Room, Large Family Room, and plenty of space. Utilized as a Retreat Centre this property has plenty of Options- From a Retreat Centre to possibly a Campground area or a Large shared Lake Property. The 2 Story Building has 8 Beds, 2 Large Multiple bathrooms, Ensuites in a couple rooms as well as Storage, Office Space and a Large Family Room/Living Space. The Second Build also has 5 Bedrooms, Storage Space, Living Area as well as Eating Area. There is a Arial Obstacle Course as well as plenty of out door space for games or Campers. The 28 X 33 Garage is Heated and Insulated and the Boathouse (18 X20) has a Cement Floor and Newer. Beds, Appliances ,Newer Toilets and Hot Water on Demand, Lots of potential with pretty much move in ready. (id:63502)
RE/MAX Real Estate
#21b 25012 Sturgeon Rd
Rural Sturgeon County, Alberta
Reminiscent of the stone farmhouses of Burgundy France, experience elegant modern living paired w/ historical charm & exquisite European influence in a private, picturesque setting w/ this one-of-a-kind, executive estate bungalow, nestled on two meticulously landscaped acres in Sturgeon County, mere minutes from both Edmonton & St. Albert. Crafted by Heredity Homes & designed by Nadia Li of Go For Décor, this home blends historical charm w/ modern comfort. Exterior features include natural stone walls & Douglas Fir beams, while inside, smoked white oak floors, wrought iron details, & Belgian linen window treatments create a luxurious ambiance. A centerpiece wood-burning fireplace & vaulted ceilings add grandeur, complemented by a gourmet kitchen w/ Lacanche oven & Miele appliances. The primary suite offers a private deck & spa-like en-suite, while the finished basement feat. 2 bedrooms, sauna, media room, gym, & wet bar. Outside, a carriage house w/ living space & expansive views completes this property. (id:63502)
Real Broker
Rge Rd 421 Twp 622
Rural Bonnyville M.d., Alberta
Prime piece of land where you can continue on with the Cherry Ridge subdivision OR potentially build your own dream home on a over 100 acre parcel of land! Located off the paved road in Cherry Hill Estates- close to Cold Lake, Cherry Grove and the Kinosoo Ski Resort, this land has endless opportunities! (id:63502)
Royal LePage Northern Lights Realty
Twp Rd 622 Rge Rd 443
Rural Bonnyville M.d., Alberta
Private, peaceful and perfect! Located only 2.5 miles north of highway 28 ideally situated between Fort Kent and Ardmore and range road 443, this 8 acre parcel is your answer to country serenity. Great spot for hunting, quadding, and relaxing. Approximately half bush and half cleared, this property is ready for your home or getaway! (id:63502)
RE/MAX Bonnyville Realty
15 Poplar Av
Rural Lac Ste. Anne County, Alberta
DONT MISS OUT ON THIS 55' X 150' LOT LOCATED IN SILVER SANDS GOLF RESORT 2 LOTS BACK FROM THE LAKEFRONT ON THE SOUTH SIDE OF LAKE ISLE. THE LOT BACKS ONTO 1.26 ACRE COMMUNITY RESERVE. BUILD YOUR DREAM HOME AND ENJOY THE SUNSETS AND ACTIVITIES SUCH AS, BOATING, FISHING, WATER SPORTS AND FAMILY BARBECUES. NATURAL GAS, TELEPHONE, POWER ARE AT THE ROADWAY. (id:63502)
Sterling Real Estate
42026 Twp Rd 614
Rural Bonnyville M.d., Alberta
Just 15km from Cold Lake, this charming 4-acre country lot offers the perfect blend of privacy and convenience. There is a cleared building site with the remainder of the land treed, which provides a picturesque setting that's ideal for creating your dream home. The lot's generous size ensures ample space for outdoor activities, gardening, or simply enjoying the natural beauty. Despite its peaceful rural feel, you’re never far from the amenities and services of town. (id:63502)
Royal LePage Northern Lights Realty
#2, 45516 Twp Rd 593a
Rural Bonnyville M.d., Alberta
Welcome to the opportunity of a lifetime! This pristine vacant lot is nestled in the tranquil lakeside subdivision of Southside Muriel Lake. This lot is serviced with power, cleared and ready for you to make your dreams a reality. Imagine waking up to the soothing sounds of nature, sipping your morning coffee while overlooking the beautiful pond and valley view. And enjoy leisurely walks in the beautiful surroundings during the summer evenings. This is more than just a plot of land; it’s the start of your new lifestyle. Don’t miss out on this rare opportunity to build your dream home in a dream location. (id:63502)
RE/MAX Bonnyville Realty
#1, 45520 Twp Rd 593a
Rural Bonnyville M.d., Alberta
Welcome to the opportunity of a lifetime! This pristine vacant lot is nestled in the tranquil lakeside subdivision of Southside Muriel Lake. This lot is serviced with power, cleared and ready for you to make your dreams a reality. Imagine waking up to the soothing sounds of nature, sipping your morning coffee while overlooking the beautiful valley view, and enjoying leisurely walks in the beautiful surroundings. This is more than just a plot of land; it’s the start of your new lifestyle. Don’t miss out on this rare opportunity to build your dream home in a dream location. (id:63502)
RE/MAX Bonnyville Realty
45514a Twp Rd 593a
Rural Bonnyville M.d., Alberta
Welcome to this unique opportunity to put your personal stamp on a half-completed cabin nestled in the heart of nature. This property is a blank canvas, ready for drywall, plumbing, and those finishing touches that will make it truly your own. The cabin’s structure is solidly built and stands ready for the next stages of construction. The open floor plan is a dream for those who love to customize their living spaces. It’s the perfect chance to create a personalized retreat that suits your style and needs. Whether you envision a rustic farmhouse sink or a sleek, modern shower, the choice is yours. This is your chance to decide on room divisions, wall placements, and to create the kind of spaces you’ve always wanted. Whether it’s a cozy bedroom, a spacious living area, or a quiet study, the possibilities are endless. This property is sold as-is, and buyers should be prepared to undertake the necessary work to complete the construction. (id:63502)
RE/MAX Bonnyville Realty
Twp 55 R 25
Rural Sturgeon County, Alberta
Sellers have approached county about subdiving 9.96 acres perfect for business use only. Currently used as agricultural so whole quarter is 402.00 tax and once subdivided county will re acess once sold and probably 200-300 dollars for taxes. there is a road access to a well site income 680.00 per year approximately (id:63502)
Royal LePage Arteam Realty

