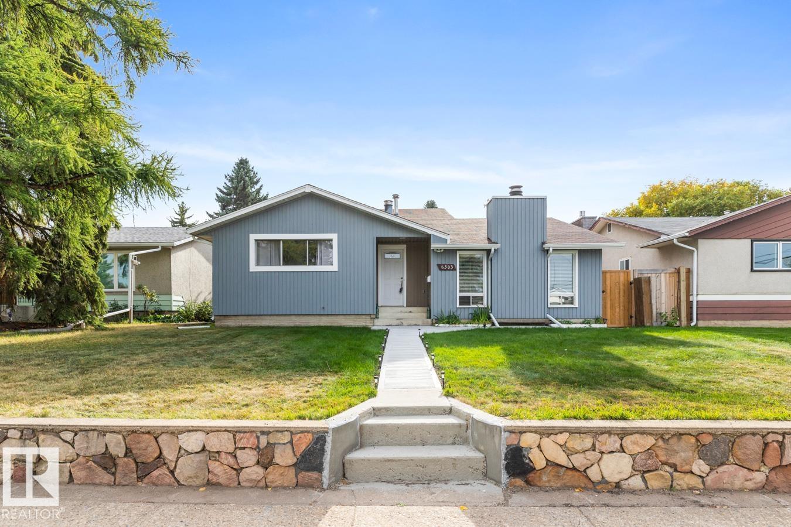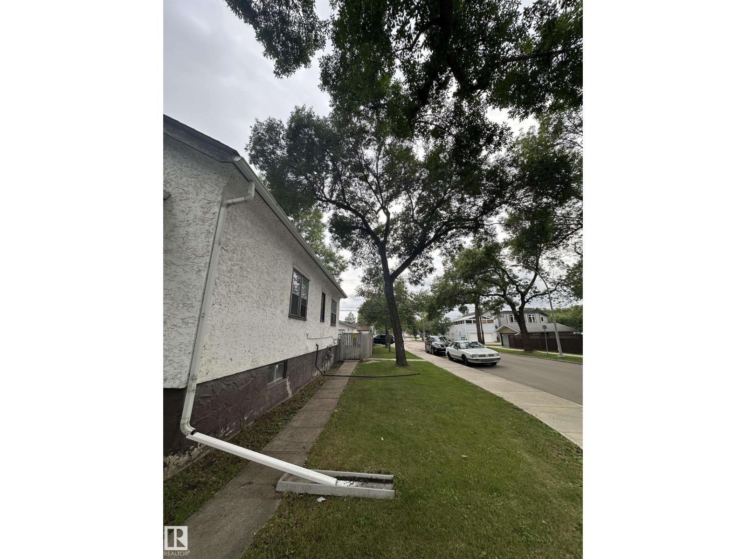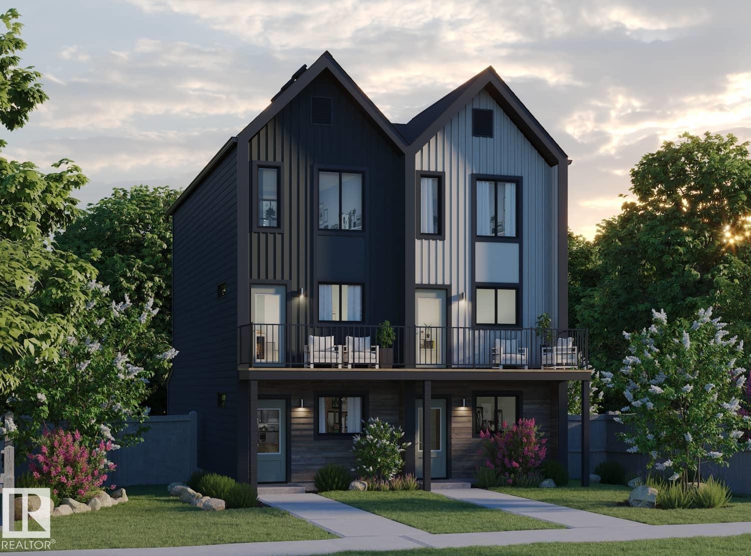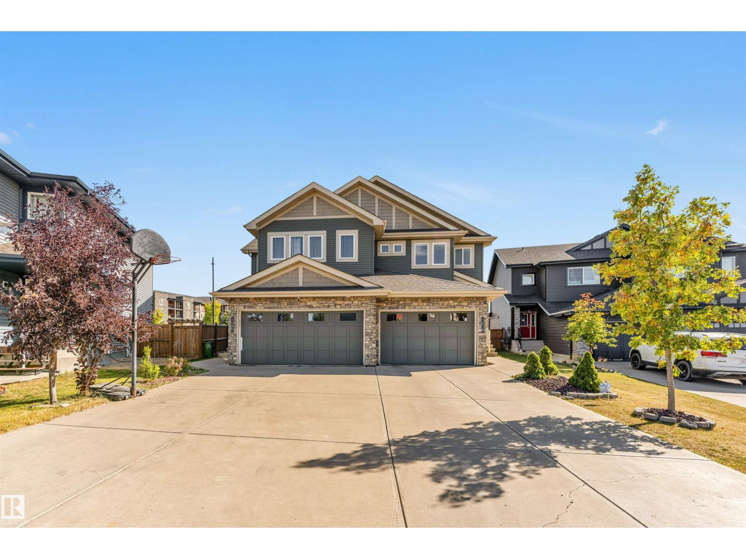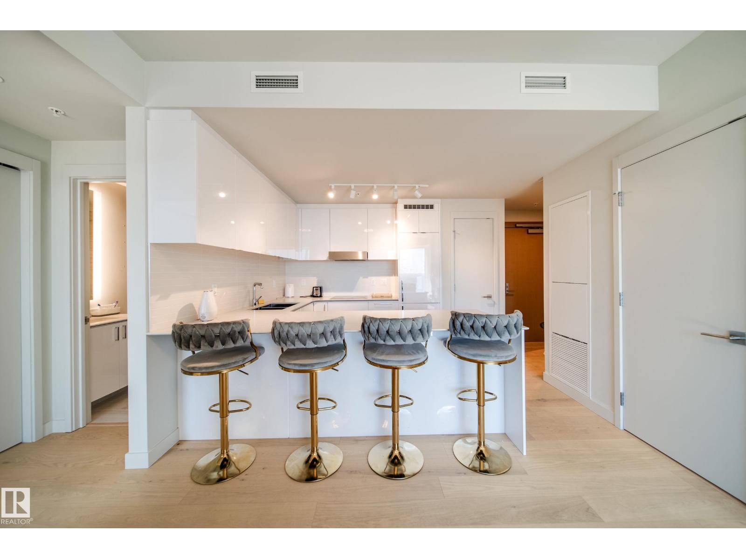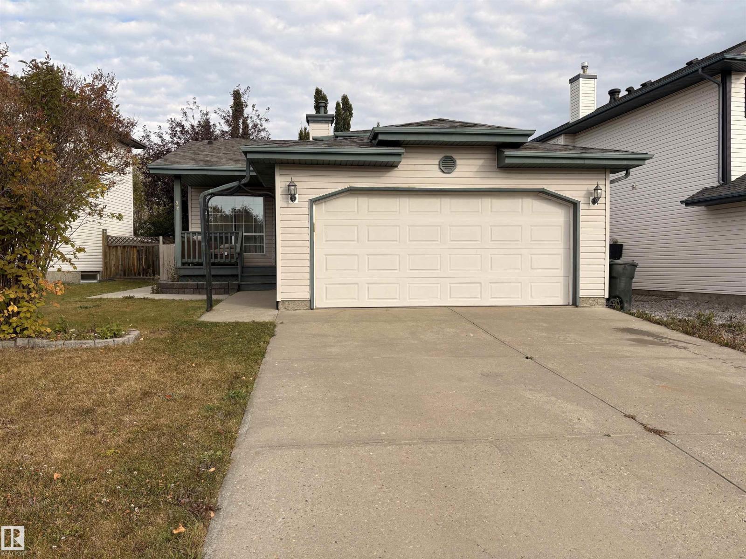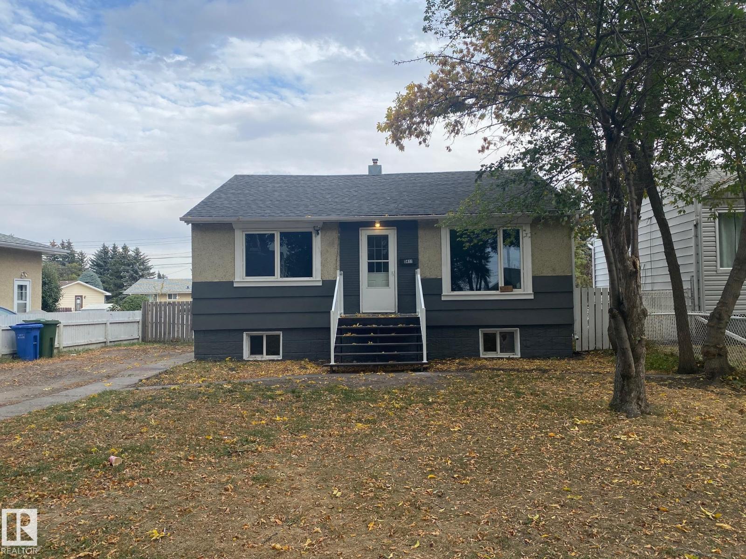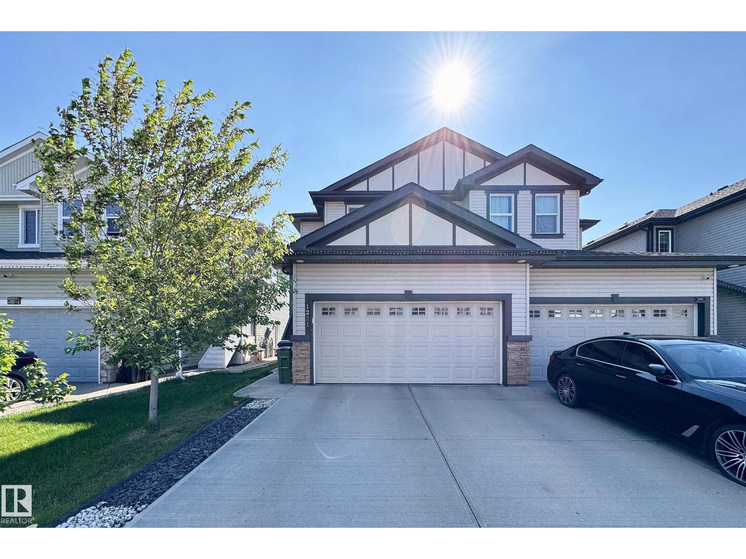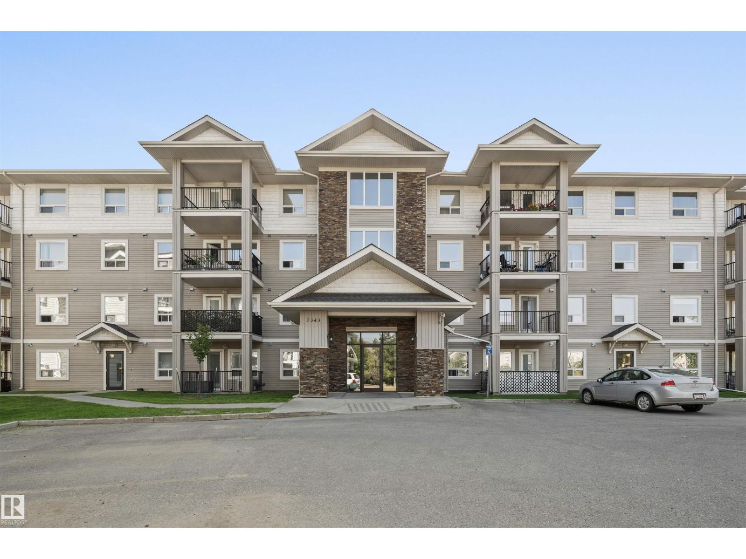6303 89 Av Nw
Edmonton, Alberta
Updated and move-in ready, this spacious 1 1/2 storey home in desirable Kenilworth offers exceptional flexibility with a newly finished basement and second kitchen. The main floor features 2 bedrooms and a full bathroom. On the upper level is a primary suite with private ensuite and second bedroom. Vaulted ceilings and a wood-burning fireplace create a warm, inviting atmosphere in the large living and dining room. A large family room provides the perfect space to relax or entertain. The fully finished basement includes a large rec room, two additional bedrooms, a full bathroom, laundry, and a second kitchen. Step outside to your own backyard oasis with a large deck, patio area, fire-pit, fruit tree, and ample fenced green space. The oversized double garage is heated and insulated, with bonus rear parking for multiple vehicles. Located near excellent schools, parks, and community amenities—this is the perfect place to call home. (id:63502)
RE/MAX Excellence
11548 97 St Nw
Edmonton, Alberta
INVESTOR ALERT! FULL 6 PLEX (UNDER CHMC MLI SELECT) READY LOT. 3 UP,3 DOWN.CURRENTLY RENTED.BUILDER/INVERTER READY Prime 33' x 150' corner lot near NAIT, Royal Alex, Kingsway, Ice District, and booming downtown core. High-demand location with strong rental potential or future infill development opportunity. Fully updated character home near NAIT, Royal Alex, Kingsway, Ice District & downtown. Original wood trim & hardwood on main. Basement is newer with wet bar, modern baths (main has jetted tub), and updated kitchen. Two gas fireplaces. Newer plumbing, electrical, furnace & hot water tank. 2 beds up, 1 bed down. Basement has big family room, wet bar & half bath. Fenced yard with 12' x 24' deck. Oversized 24x24 insulated garage with radiant heat + extra parking pad. Corner lot – 33’ x 150’. (id:63502)
Royal LePage Arteam Realty
#405 10232 115 St Nw Nw
Edmonton, Alberta
Live in the heart of the city in this modern and stylish 2-bedroom, 2-bath condo located on the top floor of a secure, elevator-equipped building. Enjoy open-concept living with oversized windows that fill the space with natural light. The contemporary kitchen features custom soft- close high end cabinets, stainless steel appliances, quartz counter tops, Dacor induction cooktop and a large island perfect for entertaining. The spacious living room has a custom gas fireplace for ambiance or cosy evenings. The dining area opens to a private wrap around balcony with gas hookup for BBQ and ideal for morning coffee or evening sunsets. The large primary bedroom boasts a walk-in closet and en-suite bathroom with a glass-enclosed shower. The second bedroom has a full en-suite that provides flexible space for guests or a home office. One parking spot in the heated underground parkade with a large adjacent enclosed storage unit complete this executive Oliver condominium. (id:63502)
RE/MAX Real Estate
#131 592 Hooke Rd Nw
Edmonton, Alberta
Bright and spacious two bedroom condo in a well-managed, 18+, pet-friendly building. An inviting, open-concept layout welcomes you into the kitchen featuring ceramic tile flooring and backsplash, oak cabinetry with accent lighting, and upgraded appliances including newer dishwasher, microwave and stove. The living room reveals a sunny south-facing patio with a natural gas BBQ hookup - perfect for pets and entertaining. Stepping into the primary bedroom, you can enjoy a walk-through closet with cheater access to the oversized bathroom. There is a generously sized second bedroom. Plenty of storage is available with an in-suite utility room including a washer/dryer. Enjoy the impressive party room with full kitchen, washroom, big screen TV, pool table, and a patio overlooking a private ravine. This listing includes a separately titled underground parking stall with lockable storage, and is steps away from shopping centers, major routes and public transit - this is the place for you! (id:63502)
Exp Realty
5117 River's Edge Wy Nw
Edmonton, Alberta
Welcome to this brand new half duplex, the “Reimer” model built by the award-winning Pacesetter Homes, located in one of Edmonton's newest west-end communities of River’s Edge. With over 1,280 sq. ft. of thoughtfully designed living space, this home is ideal for a young family or couple looking for modern style and functionality. The main floor features a versatile flex room or 4th bedroom located conveniently near the garage entrance, complete with a full 3-piece bathroom perfect for guests or a home office setup. Upstairs on the second level, you'll find a contemporary kitchen with upgraded cabinetry, premium countertops, tile backsplash, and luxury vinyl plank flooring flowing seamlessly into the spacious great room, ideal for entertaining. The upper level offers 2 comfortable primary bedrooms and 2 full bathrooms, including a well-appointed primary suite. Additional features include a single oversized attached garage and modern finishes throughout. *** To be complete by November of this year *** (id:63502)
Royal LePage Arteam Realty
5113 River's Edge Wy Nw
Edmonton, Alberta
Welcome to this brand new half duplex, the “Reimer” model built by the award-winning Pacesetter Homes, located in one of Edmonton's newest west-end communities of River’s Edge. With over 1,280 sq. ft. of thoughtfully designed living space, this home is ideal for a young family or couple looking for modern style and functionality. The main floor features a versatile flex room or 4th bedroom located conveniently near the garage entrance, complete with a full 3-piece bathroom perfect for guests or a home office setup. Upstairs on the second level, you'll find a contemporary kitchen with upgraded cabinetry, premium countertops, tile backsplash, and luxury vinyl plank flooring flowing seamlessly into the spacious great room, ideal for entertaining. The upper level offers 2 comfortable primary bedrooms and 2 full bathrooms, including a well-appointed primary suite. Additional features include a single oversized attached garage and modern finishes throughout. *** To be complete by November of this year *** (id:63502)
Royal LePage Arteam Realty
3478 Weidle Wy Sw
Edmonton, Alberta
Central A/C | Heated Garage | Fully Finished Basement|Extended Driveway. Welcome to this stunning half-duplex on a quiet, family-friendly street just steps from parks and schools! Offering stylish living space, this 2-storey home features 3 Bedrooms and 3.5 Bathrooms. The main floor showcases an open-concept design with a modern kitchen, centre island, and plenty of cabinet space. Upstairs, the Primary suite includes a walk-in closet and 4pc ensuite, along with 2 more spacious Bedrooms. The fully finished basement adds extra versatility with a 3pc bath—perfect for a rec room, office, or guest bedroom. Outside, you’ll love the extended driveway, heated garage, and a private fenced yard with a huge deck and play set—ideal for family fun and entertaining. A rare find with upgrades you’ll love—this home won’t last long! (id:63502)
Exp Realty
#3505 10360 102 St Nw
Edmonton, Alberta
Welcome to luxury living at The Legends. Living on the 35th floor you will get views of the river and the downtown skyline. This TWO BEDROOM, 2 BATHROOM unit offers a perfect layout with in suite laundry. The luxurious kitchen has QUARTZ countertops and BOSCH appliances. Love to cook? Enjoy the ample counter and cabinet space. There is also room for 4 bar stools. Floor to ceiling windows allow light to pour in. The balcony offers a private oasis to enjoy the views. Both bathrooms also have QUARTZ countertops. The best thing about living in The Legends is all its amenities such as world class gym, pool, hot tub, access to 2 restaurants and 2 bars, spa and unlike no other the glamourous amenities room and patio with wolf bbqs all within the building. Hockey fan? Live steps away from Rogers Place. (id:63502)
Maxwell Polaris
88 Landsdowne Dr
Spruce Grove, Alberta
Delightful property is move in ready! 4 level split features four bedrooms and 3 bathrooms including a 3 piece ensuite. Gorgeous newer kitchen with granite counters and a huge farm sink, upgraded bathroom fixtures & granite counters in all bathrooms, newer flooring and lighting throughout, 2021 furnace and central air, 25 year shingles installed about 10 years ago. Heated garage is 23 X20. Property is being sold ‘as is where is’ with no warranties or representations. (id:63502)
RE/MAX Preferred Choice
5411 48 St
Wetaskiwin, Alberta
Affordable first home located on the east side of Wetaskiwin! Freshly painted inside and ready for a new family, this 2 bedroom raised bungalow is on a big lot with tons of room to add a big garage. Back yard is fenced, and this 50x120 lot has front access of 48 street as well a a back alley for rear access. Main floor has a country kitchen, good sized living room, 4 piece bath, and 2 bedrooms (one bedroom has no closet). Rear entry is large area that could convert to main floor laundry, currently good sized mud room. Basement has a second kitchen, and could be a legal suite with a bit more finish. Laundry is located down now. (id:63502)
Royal LePage Parkland Agencies
1221 27 St Nw
Edmonton, Alberta
Welcome to this spacious and well-maintained 3-bedroom, 2.5-bath half duplex in a quiet, family-friendly neighborhood. The bright, open-concept main floor offers a functional layout, perfect for both daily living and entertaining. Upstairs you’ll find a generous primary suite with ensuite, two additional bedrooms, a full bath, and a versatile family room. A side entrance leads to the full unfinished basement—offering great potential for future development, extra storage, or even a home gym. Conveniently located near schools, parks, and amenities, this home is an excellent opportunity for first-time buyers, growing families, or investors! (id:63502)
Century 21 Smart Realty
#2209 7343 South Terwillegar Dr Nw
Edmonton, Alberta
Welcome to this spacious 2-bedroom, 2-bathroom condo in the desirable community of Terwillegar! The open-concept layout features a functional kitchen with plenty of cabinet space, flowing into the bright living and dining area. The primary bedroom includes a walk-through closet with private ensuite, while the second bedroom and full bathroom are located on the opposite side of the unit for added privacy. Enjoy the convenience of in-suite laundry, a private balcony, and two titled parking stalls, one underground heated and one surface stall right next to the main entrance. Ideally located within walking distance to schools, parks, shopping, restaurants, and public transit, with quick access to Anthony Henday Drive. Perfect for first-time buyers, downsizers, or investors looking for a low-maintenance lifestyle! (id:63502)
RE/MAX Excellence

