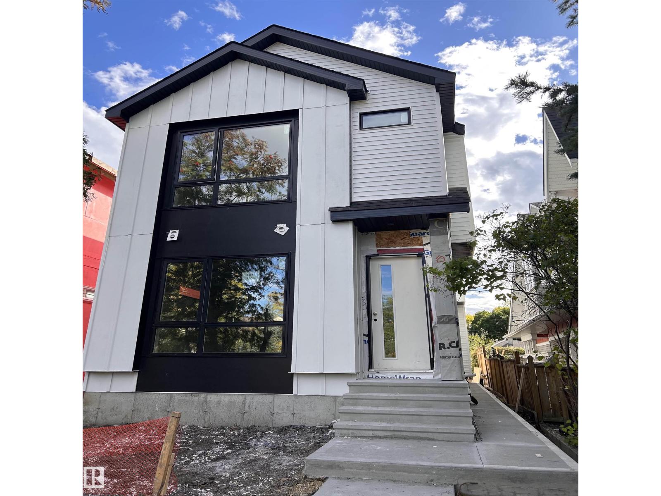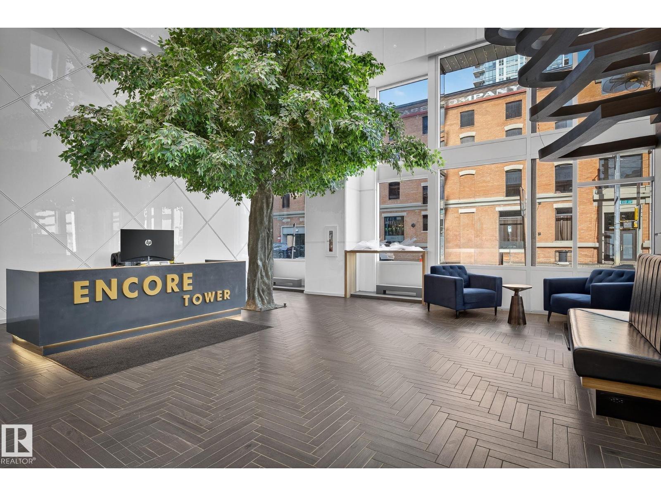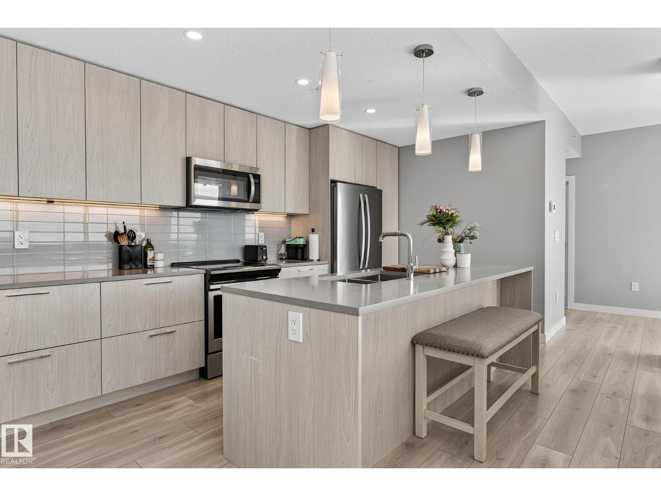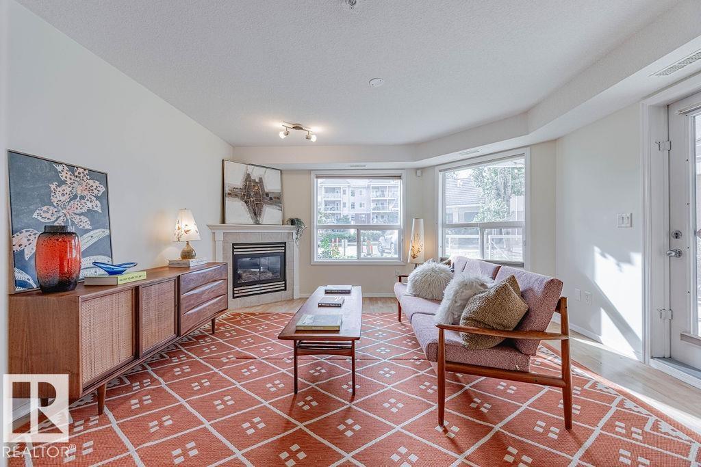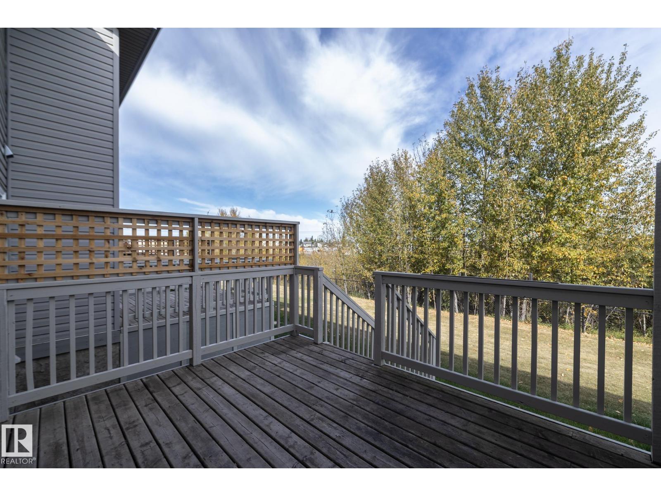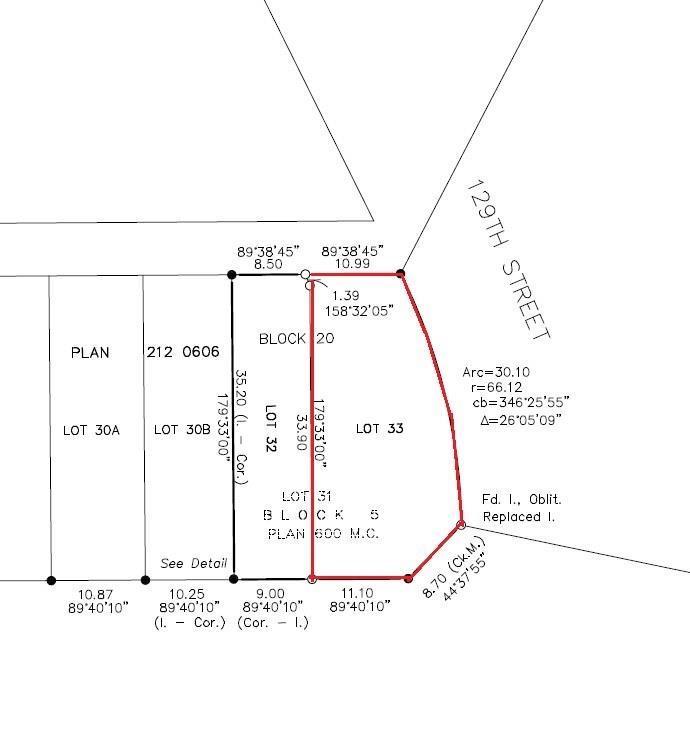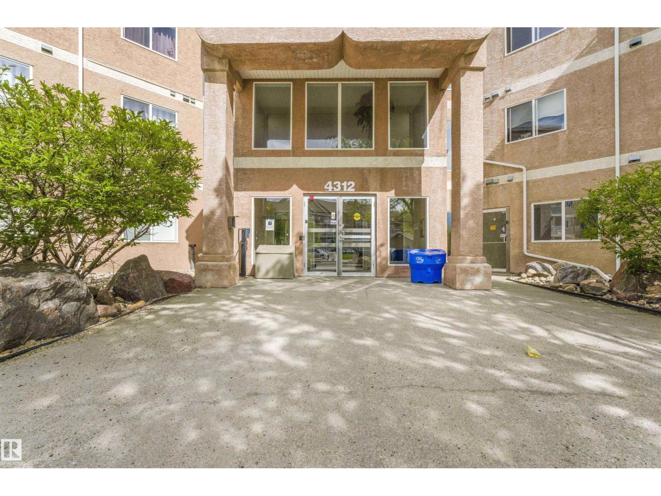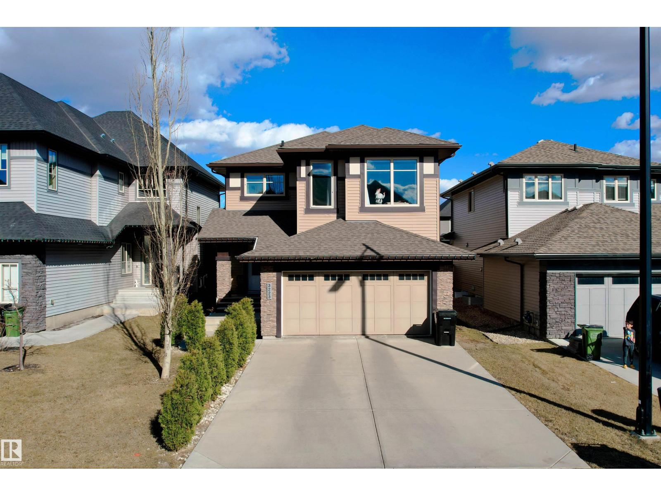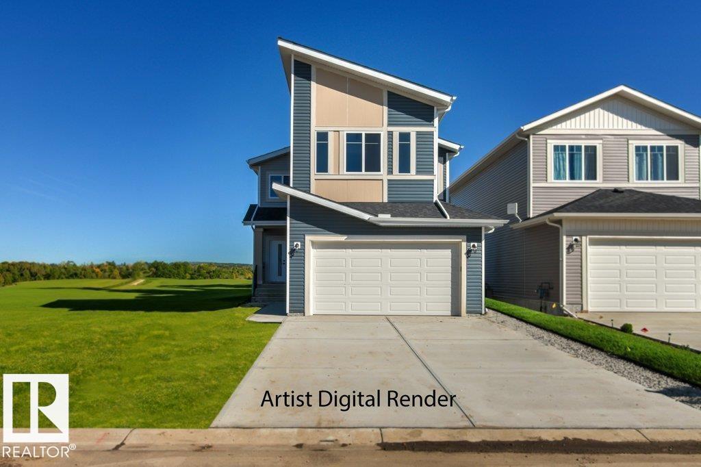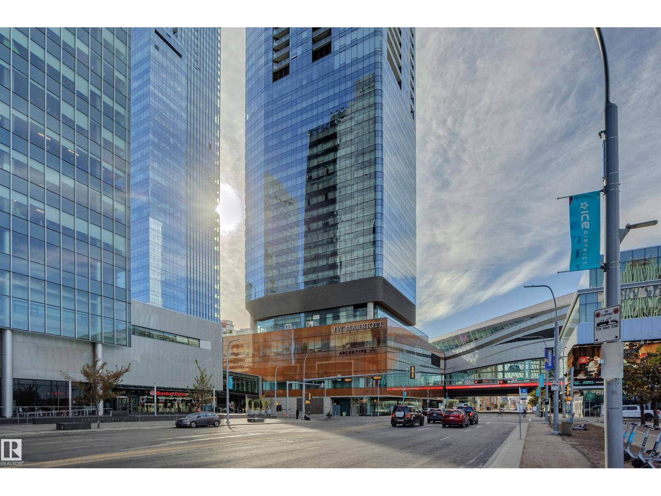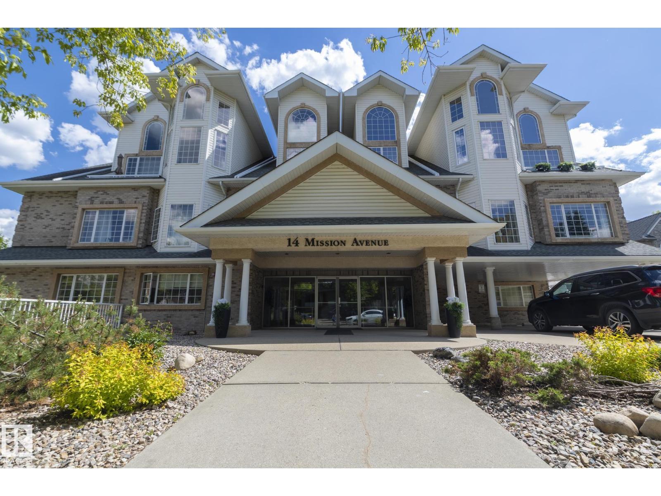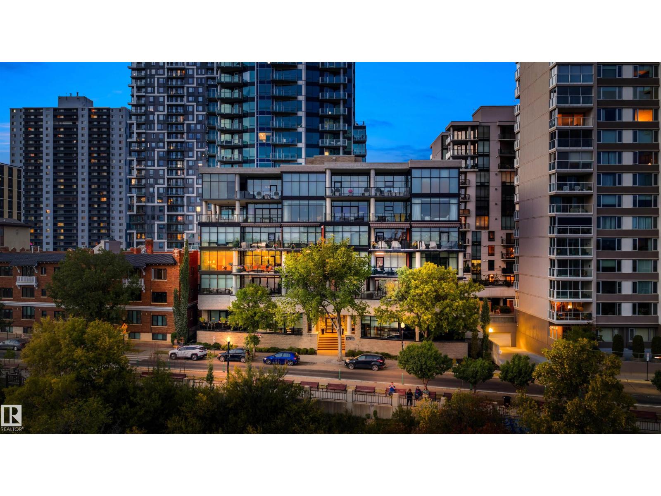11613 79 Av Nw
Edmonton, Alberta
Welcome to this stunning brand-new build in Belgravia, one of Edmonton’s most sought-after communities. Thoughtfully designed with soaring 10' ceilings on the main floor, 9' ceilings upstairs, and 9' ceilings in the basement, this home exudes modern elegance and spacious comfort. The main level offers a bright den with a half bath, ideal for work or study, while large windows capture views of the open green area directly across the street. Upstairs you’ll find three generous bedrooms, two full bathrooms, and a versatile loft that creates an extra living space. The lower level features a fully legal TWO BEDROOM suite with a private entrance perfect for extended family or potential income. The home electrical service is upgraded to 200 Amps, and the detached double garage includes a rough-in for an electric car charger. Belgravia is cherished for its tree-lined streets, excellent schools, and easy access to the University, LRT, and River Valley. An opportunity to own a brand new home in a timeless location. (id:63502)
Maxwell Progressive
#3103 10180 103 St Nw
Edmonton, Alberta
Experience elevated urban living in this stunning 31st-floor condo at the prestigious Encore Tower. Perfectly positioned in the vibrant downtown core, you're just steps from the Ice District, 104th Street, and some of Edmonton’s finest dining and entertainment. Step inside to be greeted by floor-to-ceiling windows offering breathtaking north to south panoramic views, capturing the beauty of west-facing sunsets and the glittering city skyline. The modern chef’s kitchen boasts sleek finishes, high-end appliances, and seamless flow into the open-concept living area—ideal for both relaxing and entertaining.This luxurious unit features 2 spacious bedrooms and 2 pristine bathrooms, all complemented by your own private balcony to take in the views. Residents of Encore Tower enjoy exclusive access to premium amenities including a fully equipped private gym, a stylish social lounge, and a beautifully situated 4th-floor outdoor terrace overlooking downtown Edmonton. Live in sophistication, style, and comfort! (id:63502)
Century 21 Masters
#3100 10180 103 St Nw
Edmonton, Alberta
Experience elevated urban living perched on 31st-floor condo at the prestigious Encore Tower. Offering unobstructed panoramic views stretching from east to west accompanied by floor-to-ceiling windows capturing the beauty of west-facing sunsets and the glittering city skyline. The modern chef’s kitchen boasts sleek modern finishes, high-end appliances, and seamless flow into the open-concept living area—& separate dining room with an east facing private balcony. This luxurious unit features 2 spacious bedrooms, a primary retreat with a W/I closet & 2 pristine bathrooms showcasing style & elegance. Residents of Encore Tower enjoy exclusive access to premium amenities including a fully equipped private gym, a stylish social lounge, and a beautifully situated 4th-floor outdoor terrace overlooking downtown Edmonton. Live in sophistication, style, and comfort! Enhancements include, a titled underground parking stall & central A/C. (id:63502)
Century 21 Masters
#102 9008 99 Av Nw
Edmonton, Alberta
Welcome to resort-style living in the heart of Edmonton’s beloved Riverdale! This gorgeous 1 bedroom, 1 bathroom ground floor condo offers the perfect blend of comfort and convenience. Located in an 18+ building with premium amenities including a guest suite, exercise room with sweeping views, pool table, shuffleboard, and even a car wash bay in the heated underground parkade, every day feels like a getaway. All of this and LOW CONDO FEES! Step outside and immerse yourself in the stunning river valley—enjoy trails, the Tawatina Bridge, Muttart Conservatory, and even Accidental Beach, all just steps from your front door. In the back, brunch and local treats await at the iconic Little Brick café. This pet-friendly building makes life easy, especially with ground floor access—no waiting on elevators when it’s time to take the dog out. Experience a vibrant, connected lifestyle in one of Edmonton’s most unique and sought-after communities! (id:63502)
Grassroots Realty Group
197 Birchwood Cl
Devon, Alberta
Backing the Ravine! This fully finished 2-storey offers nearly 1,800 sq. ft. of living space in a setting that’s hard to beat. Step onto the deck & enjoy birdsong & rustling leaves as your daily backdrop. Inside, the main floor features an eat-in kitchen w/corner pantry, rich espresso cabinetry, & a bright living space w/south-facing windows that flood the home with natural light. Upstairs, the primary suite includes a walk-in closet, while two additional bedrooms & a full bath complete the level. The finished lower level adds a large family room w/a cozy gas fireplace—perfect for winter evenings. Recent updates include fresh paint & new carpet throughout. With 2 energized parking stalls, ample visitor parking, & a quiet cul-de-sac location, this property combines comfort with practicality. Trails leading into Devon’s stunning river valley are just steps away, & commuting is simple with quick access to Leduc, EIA, Nisku, Acheson, & Edmonton. So what are you waiting for? Come take a peek and fall in love. (id:63502)
RE/MAX Real Estate
12904 62 Av Nw
Edmonton, Alberta
Fantastic building opportunity in highly sought-after GRANDVIEW HEIGHTS! This 5600+ sqft vacant CORNER lot is located right across UofA farm with no obstruction at front. It's roughly 17m or 55' building pocket, allowing for a great new build. The corner location offers tremendous design potential for your dream home. Site is ready to build with existing Storm, water main & sanitary connection. Walking distance to top ranked Grandview Heights School. (id:63502)
Mozaic Realty Group
#213 4312 139 Av Nw
Edmonton, Alberta
Prime Location! Fully Renovated 2 Bed + 2 Bath Condo in Clareview Beautifully upgraded condo featuring engineered hardwood, quartz countertops with undermount sinks, gas fireplace, central A/C, spacious walk-in closets, and a large balcony with ground-level views. Includes a den/storage room and underground parking. Building amenities include fitness room, car wash, and waste/recycling on every floor. Location is everything, and this property delivers. Situated just steps from Clareview LRT Station, the Clareview Recreation Centre, and the Clareview Shopping Complex, you’ll enjoy unmatched access to transit, fitness facilities, shopping, dining, and essential services—all within walking distance.Whether you're a first-time homebuyer, downsizing, or seeking a smart investment opportunity, this condo checks all the boxes for modern urban living. (id:63502)
Maxwell Polaris
3223 Allan Wy Sw
Edmonton, Alberta
Welcome to the desirable community of Ambleside! This meticulously maintained 2 storey home boasts nearly 2850 sqft of living space with bright and open floor plan, 9 ft. main floor ceiling, hardwood floor on main, Kitchen with quartz countertop , glass backsplash tiles, walkthrough pantry, spacious Nook, Two living Areas, Fire place. Upstairs brings a massive bonus room,1 office room, 3 large bedrooms incl the primary bed w/ stunning 5 pc ensuite (custom glass shower & tub) & walk-in closet. 3 pce bath & linen storage. Outside is a treat! patio, fully fenced & landscaped; perfect summer bbq hangout! close to shopping centre and Anthony Henday Drive. (id:63502)
Maxwell Polaris
5018 53 Ave
Calmar, Alberta
NEW HOME CURRENTLY UNDER CONSTRUCTION FOR NOVEMBER 2025 POSSESSION. PICK YOUR FINISHES. Eagle Quest Homes welcomes this beautiful brand new over 2080+sq ft home THE BIGGEST HOME EAGLE QUEST HOMES HAS TO OFFER IN 2025, with open floor plan and lots of room for a growing family. 3 bedrooms, plus huge bonus room and 2.5 Bathrooms. Main floor Den / Office or playroom. Backing onto Calmar Elementary. Separate side entrance to the basement for that guest or family member requiring privacy or a future income generating suite. This 2 storey home has all the upgrades. Stainless steel kitchen appliance package included. New Home Warranty included. Country style living with city Amenities. The newest development in Calmar backing onto Calmar Elementary school. Quick access to the expanding Edmonton Airport, minutes to Leduc, Nisku and Edmonton. Welcome to Hawks Landing. Pictures / Videos of previous home with the same floor plan. Buyers still have time to pick interior finishes. (id:63502)
Sutton Premiere Real Estate
#5002 10360 102 St Nw Nw
Edmonton, Alberta
Welcome to The Legends Private Residences!! Edmonton's most desirable condo address!! Incredible 50th floor 2,138 sf corner suite, with sweeping city and river valley views.. full length curtain-wall windows allows natural light to flood tis well designed space.. 10ft ceilings, 2 spacious bedrooms with ensuite in each, designer island kitchen with gas range & upgraded Bosch appliance pkg, beautiful herringbone hardwood floors, spa-like ensuite bathroom with heated floors, free-standing soaker tub, oversized shower, 2 underground parking stalls, the list goes on and on. In the heart of Edmonton's Ice District, with 24/7 concierge service, dining and valet services available, a short walk in a climate controlled pedway to Rogers Place. Close to Edmonton's vibrant Arts & Entertainment District. Access to world class JW Marriott facilities, indoor pool and steam area, ARCHETYPE Fitness Facility, and much more! An absolute must to view if you are in the market for a premium condominium residence. Great Value!! (id:63502)
Maxwell Devonshire Realty
#304 14 Mission Av
St. Albert, Alberta
Great Value, Low Condo Fees & Prime Location ! Backs onto river valley trail system and just a short walk to farmers market & numerous amenities. Stunning, Unique & Immaculate! This 1,907sqft loft style condo is magazine ready. The unit has gone through a major renovation using tasteful, timeless and quality materials. The floor plan on each level was brilliantly planned leaving no wasted space. Upper level has been designated to the primary bedroom and Ensuite making up 771sqft. The fixtures are eye-catching and the high-end steam shower takes the space to another level. These two combined spaces will rival that of many homes far in excess of this price point. The 2nd bedroom is on the main with adjacent 4 piece bath. Balance of main level is open concept and lends well to accommodating large gatherings. Other features include 2 parking stalls, vaulted ceilings, large banks of windows, hardwood floors, gas fireplace & stainless appliances with induction stove. GREAT PUBLIC TRANSIT SERVICE TO EDMONTON! (id:63502)
RE/MAX Real Estate
#301 11930 100 Av Nw
Edmonton, Alberta
Perched in the prestigious Lessard House that overlooks the expansive River Valley, this 2,764 sq. ft. residence blends sophistication with everyday comfort. Breathtaking views frame your daily life, while a sprawling patio, accessible from both the dining room and primary suite, sets the stage for effortless indoor-outdoor living. The chef’s kitchen is a culinary dream with top-of-the-line Miele appliances, including double ovens (one steam), a warming drawer, and a 5-burner gas cooktop. The primary retreat provides serenity with a double wide steam shower and custom dressing room. Thoughtful design continues with 3 bedrooms, a dedicated laundry with stacked Miele washer and dryer, clever storage solutions, and abundant countertop space. With three titled underground parking stalls, flawless finishes, and a setting that embraces both elegance and convenience, this immaculate suite delivers a lifestyle as rare as it is refined. (id:63502)
Sotheby's International Realty Canada

