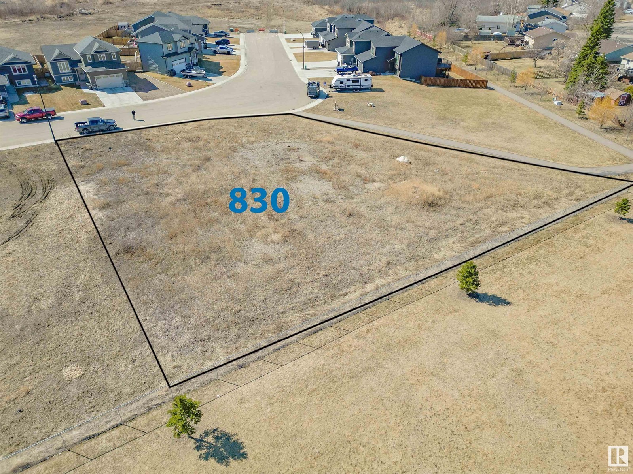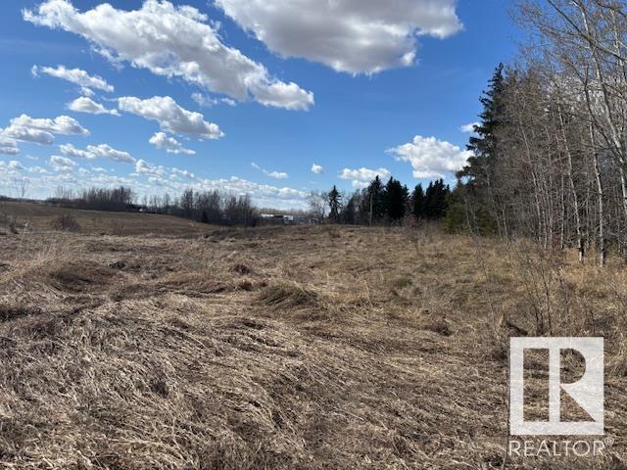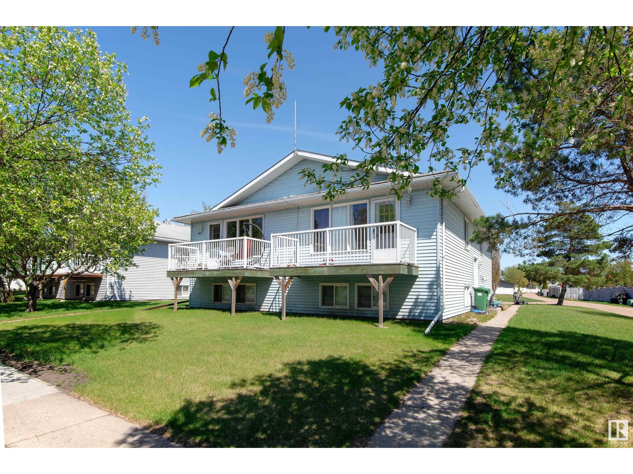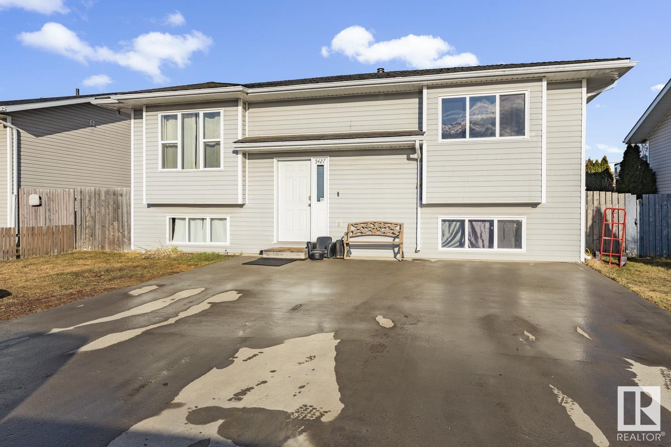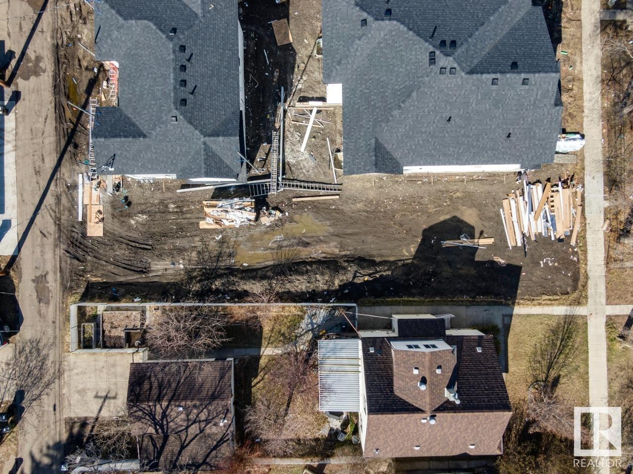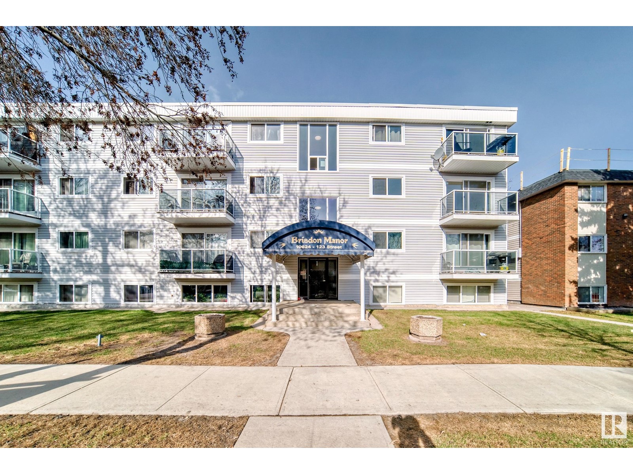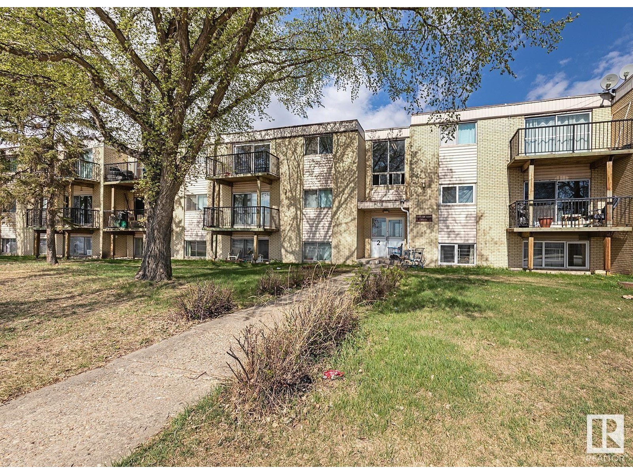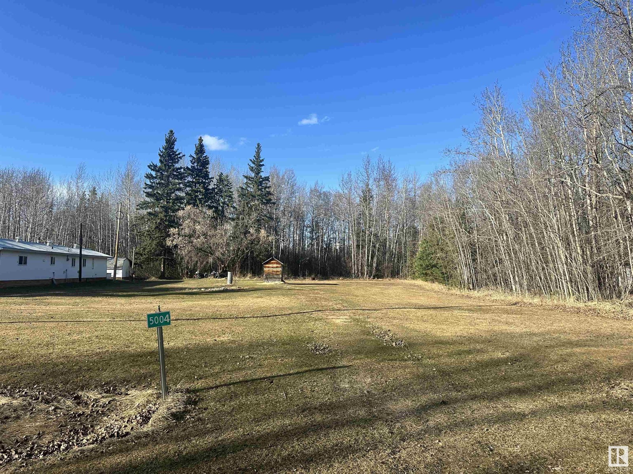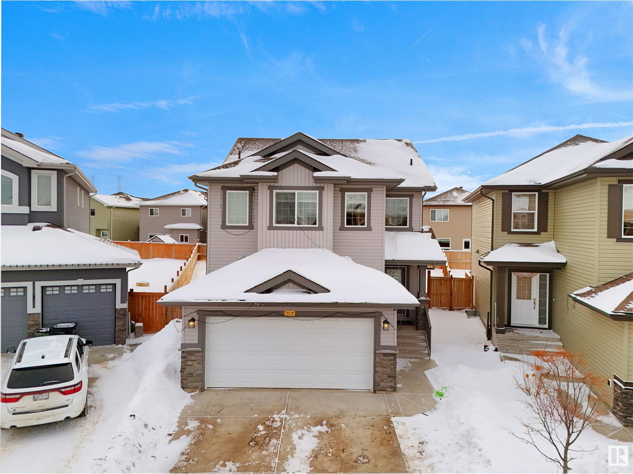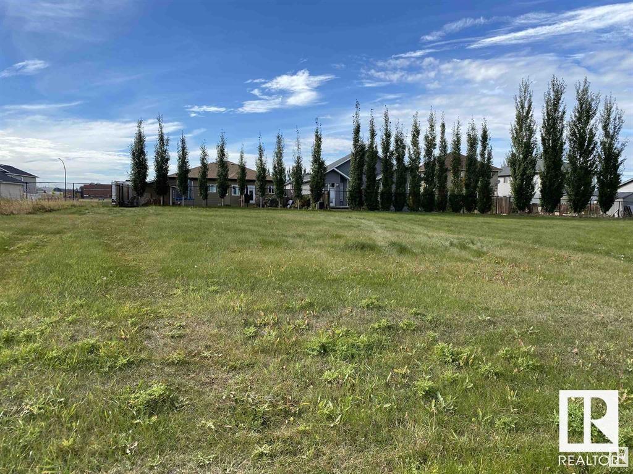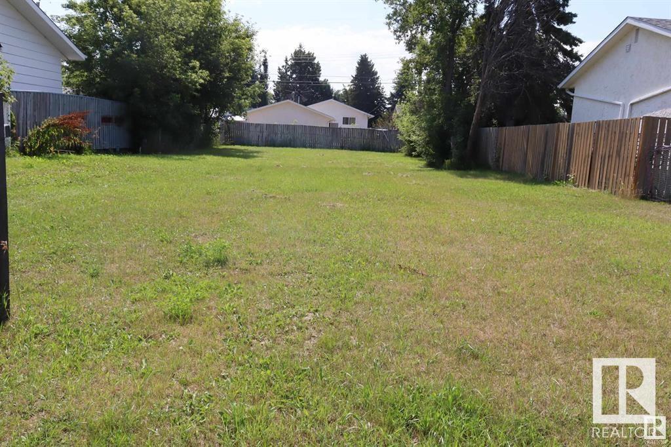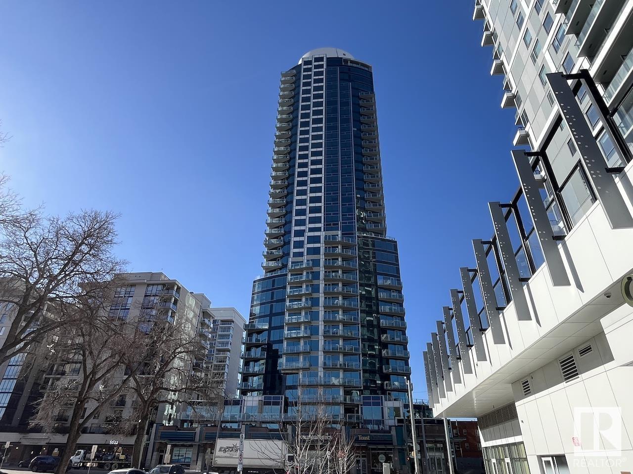830 Schooner Dr
Cold Lake, Alberta
This property is zoned R3 and is designed for a small multi-family apartment; townhouses, facing each other, a 4 plex or 6 plex; with plenty of room for parking, a yard, and located right behind the newer Cold Lake Elementary School, and the new Schooner Subdivision. It is only a few short blocks to the Cold Lake Marina, and Emma's Convenience Store is only 2 blocks away. There is a walk-way to allow access from Schooner over to Forest Drive, and the school playground is readily accessible. The Happy House Daycare is only 3 or 4 lots over, making daycare easily available for a young family. The lot is located in a cul-de-sac so there is no through traffic, making it safer for families with young children. (id:63502)
RE/MAX Platinum Realty
2103 Ellerslie Rd Sw
Edmonton, Alberta
Amazing property 30 acres located at excellent location on 2103 Ellerslie Road SW in city of Edmonton. The area structure plan of this entire DECOTEAU area has already been approved where these lands are located. These lands are located in DECOTEAU neighborhood of this DECOTEAU ASP. Easy to access to Anthony Henday and shopping area of southeast Edmonton. (id:63502)
Century 21 All Stars Realty Ltd
Homes & Gardens Real Estate Limited
4001 46 St
Bonnyville Town, Alberta
What an opportunity! This 1987, 4 bed, 2 bath (per side) duplex is renovated and ready to go! With updated kitchens, updated flooring, doors and trim throughout, finished basements with huge family rooms, storage rooms, and laundry set up. Comfortably live in one side and rent out the other, or rent both. Close to Jessie lake walking trails and backs on to a local park. Plenty of parking on site as well. Currently both sides are rented. (id:63502)
RE/MAX Bonnyville Realty
5427 56 St
Cold Lake, Alberta
A family home central to Cold Lake with a detached double car garage, 3 bedrooms on the main, and lots of space for everyone! This over 1000 sq ft bilevel has alley access in the back, and a good sized fully fenced and landscaped. Inside this carpet free home you have a great sized living room that flows into the combined kitchen/dining room - which also has access to the back yard. There are 3 beds on the main including good sized primary bedroom as well as the main bathroom. Downstairs needs some finishing touches but there is a family room, 2 more bedrooms and currently a 2 piece bathroom with a rough-in for a tub/shower. Make your way into the Cold Lake real estate market in this affordable home with tons of ammenities close by! (id:63502)
Royal LePage Northern Lights Realty
10815 65 Av Nw
Edmonton, Alberta
Discover the canvas for your dream home in the heart of Allendale! This prime, vacant lot offers a rare opportunity to craft your vision amidst a thriving, established community. This blank slate invites architectural innovation and personalization, boasting proximity to schools, parks, and local amenities. Nestled in a sought-after neighborhood, embrace the tranquility of suburban living while relishing the convenience of urban access. Seize the chance to shape your ideal lifestyle in this coveted locale, where every architectural aspiration can become a reality. Fully serviced: NEW 25mm Water Service, and a NEW 150mm Sanitary Service. There is a power pole directly behind the lot across the alley so no worries about needing to add a power pole or additional cost for a new overhead power service. The RDP is attached. This is from before the new bylaw came into effect, so it is showing requirements that are now more relaxed (IE. front set back). (id:63502)
Bode
#404 10624 123 St Nw
Edmonton, Alberta
Buyer to inherit the tenant signed until October 2026 at $1250/month. Welcome to a perfect starter kit for rental investing. Located in the very desirable Westmount, it's a short walk to the Arts District on 124st and nearby Brewery District filled with great restaurants, culture, and shopping. Only blocks from MacEwan University makes this one bedroom condo a desirable rental location. The Condo is freshly renovated with updated windows, flooring and kitchen appliances. This cared for, non smoking, with assigned parking spot, located on the top floor. Pictures are taken prior to renter occupation. (id:63502)
Exp Realty
#37b 13230 Fort Rd Nw
Edmonton, Alberta
Investor/First-Time Buyer Opportunity! This top-floor unit in Belvedere has been fully renovated and is an excellent choice for anyone looking to invest or purchase their first home. The one-bedroom, one-bathroom space is move-in ready and ideal for renting out. The modern kitchen has quartz countertops, stainless steel appliances and vinyl flooring throughout the whole suite. Laundry facilities are conveniently located on every floor, and public transit, including the LRT, are just steps away. Don't miss the chance to see this gem and make it yours! (id:63502)
Royal LePage Noralta Real Estate
5004 51 Av
Fawcett, Alberta
Welcome to peace and serenity! Set down your roots on this beautifully secluded 14,400 sqft lot (144ft x 100ft), located in the community of Fawcett. The lot has all utilities available; power, gas, town water + septic are ready to be hooked up! Bring your own mobile or build a home of your dreams. Mature trees line the lot providing lots of wind cover and privacy. Tucked in the corner of the lot is a large garden plot just asking to be seeded! Fawcett has lots to offer; a general store, hall, baseball diamonds and lots of community living! Take a little serene walk down to the creek to appreciate the train bridge. Only 15 minutes to Cross Lake Provincial Park and even closer to Hubert Lake Wildland Provincal Park, makes it so easily accessible to enjoy the outdoors and get in touch with nature. Absolutely beautiful country all around Fawcett. (id:63502)
Exp Realty
3007 13 Av Nw
Edmonton, Alberta
WOW! This well kept stunning home built by award-winning builder Sterling Homes is nestled in the heart of Laurel, a great family neighborhood. This NEWLY PAINTED house features 3 bedrooms, 2.5 baths, and family room. Kitchen comes with SS appliances, backsplash tiles, QUARTZ countertops, lots of cabinetry space and pantry. Adjoining is the dining area. Living room is quite spacious and overlooks huge backyard. Main floor has vinyl flooring throughout and gets completed with a 2 pc bath. Upstairs you will find master bedroom with 4 pc ensuite and Walk-in closet. There are also 2 more decently sized bedrooms, another 4 pc bath and laundry on the main floor. Basement is unfinished and awaits your final touch! Double garage attached and good size backyard to enjoy all season long! With walking trails, parks, and school few steps away, this home offers convenience and perfection. Move-in ready, so it's perfect if that's a priority! Come and check it out! (id:63502)
Maxwell Polaris
22 Monterey Estates
Wetaskiwin, Alberta
Another lot in Wetaskiwin priced to SELL, build your dream home in this well established subdivision. Compare our prices with Edmonton or Leduc they can't hold a candle to us. Close to schools, recreation, parks, indoor swimming pool. Ready to build on services at the property line. (id:63502)
Century 21 All Stars Realty Ltd
4517 47 Ave
Wetaskiwin, Alberta
Value for your buck this lot is zoned for single family or a duplex. Build your dream home or a duplex live in one side and have the other pay your mortgage. This blows Edmonton, Leduc and Millet out of the water for PRICE. with in walking distance of schools parks, indoor swimming pool and all recreation great neighborhood. One you'd like to call home. (id:63502)
Century 21 All Stars Realty Ltd
#1003 11969 Jasper Av Nw
Edmonton, Alberta
Welcome to The Pearl, 36 floors in downtown Edmonton, the vision of downtown living. Views of the River Valley, Victoria Golf Course & Jasper Ave, the sun rises & sets out your window. Leave all your worries behind & enjoy the finer things in life. Restaurants, shopping, entertainment & public transit steps away. Accessing The Pearl, you’ll experience the unique architecture & luxurious feel, be greeted by the concierge & whisked up to your condo featuring a lavish floor plan, 1530 sqft of living space, privacy glass windows floor to ceiling, 3 balconies, and in suite laundry. Central kitchen & dining areas, 2 separate living rooms & fire places lead to bedrooms on opposite sides of the suite, each with their own baths, steam shower/tub, walk in closets, built in shelves & views for a lifetime. Murphy bed & wall unit included. Amenities include; advanced security & cameras, party facilities for private gatherings, patios, weight & cardio exercise rooms, car wash, secure storage & 2 parking stalls. (id:63502)
RE/MAX Real Estate

