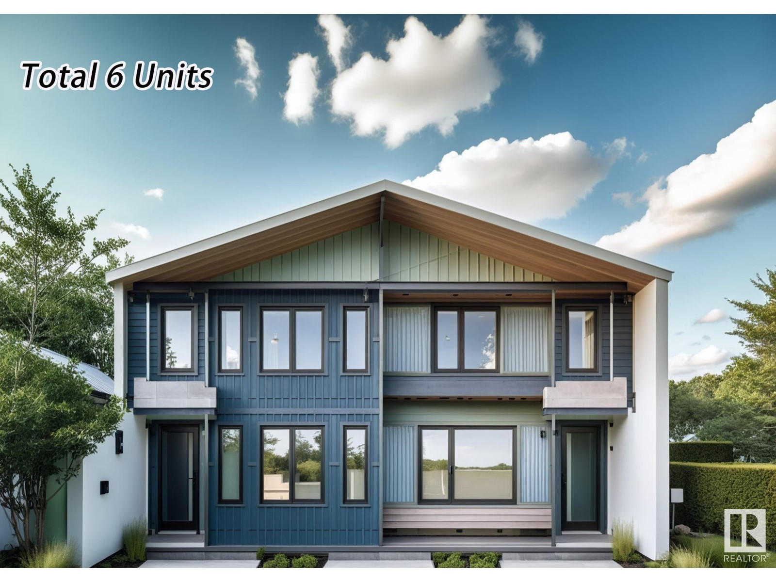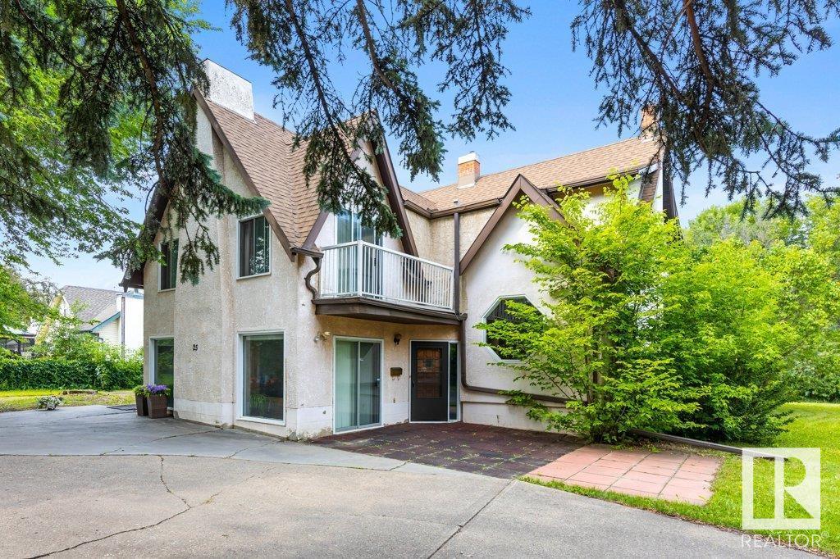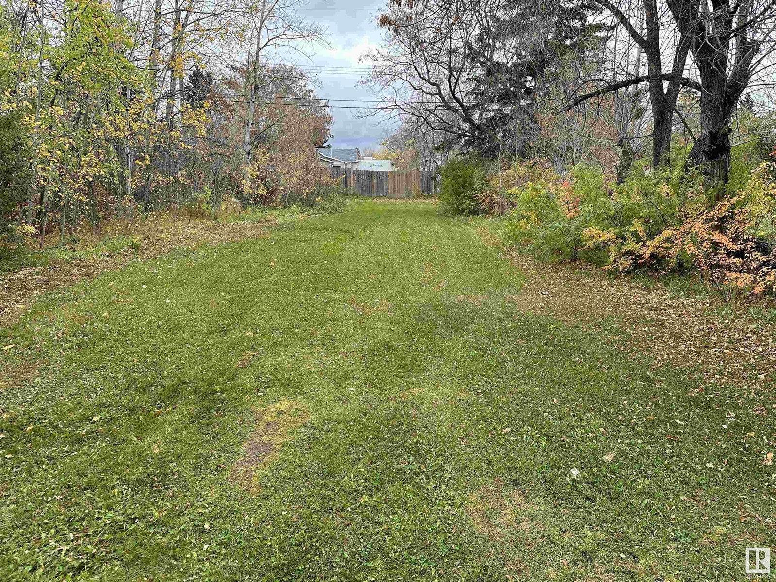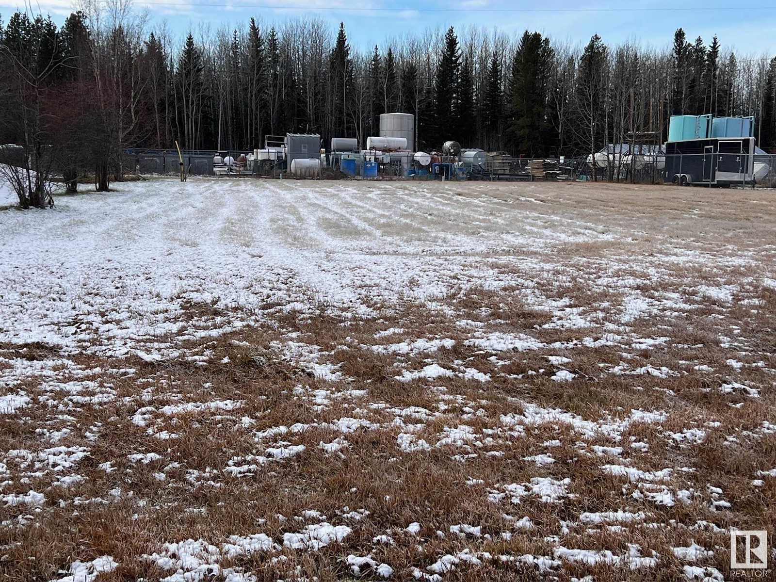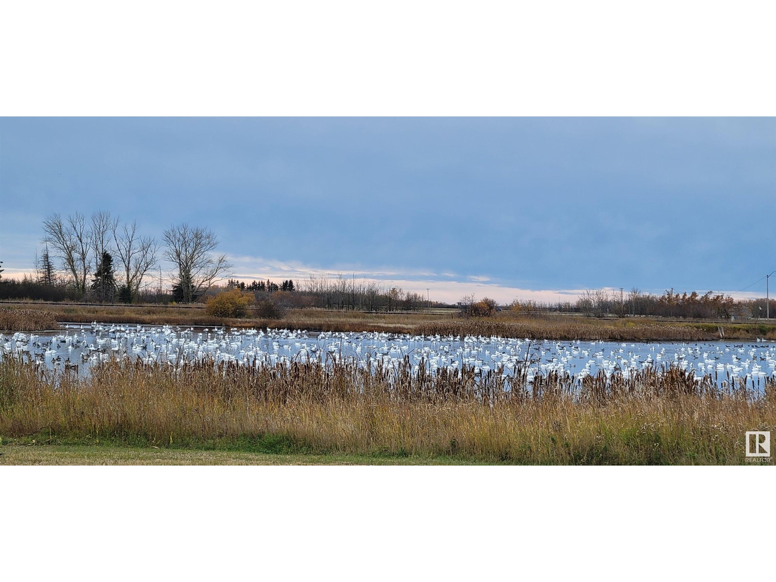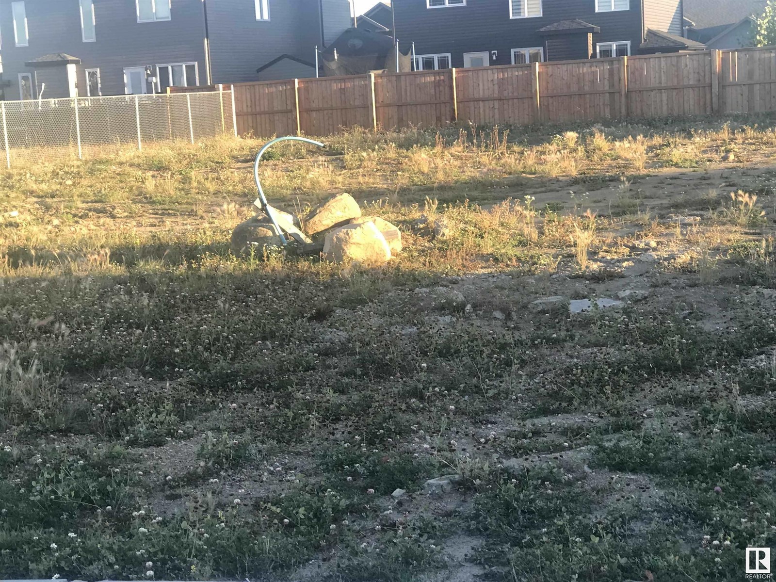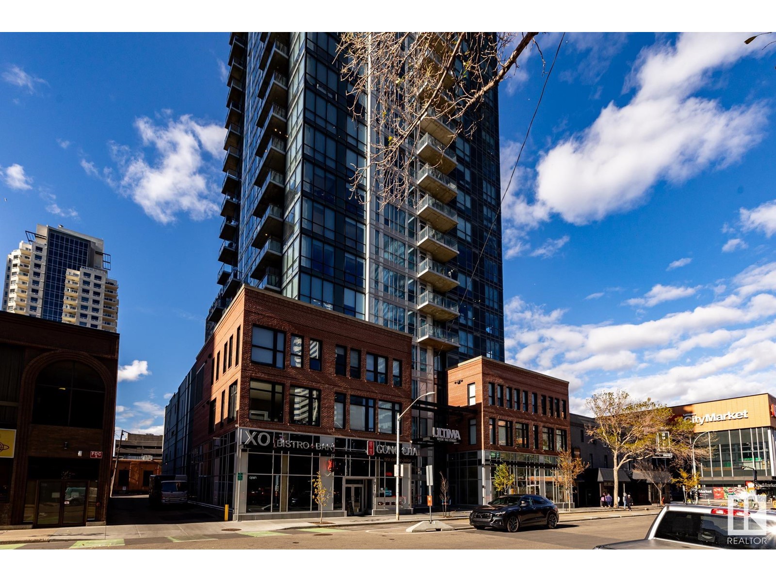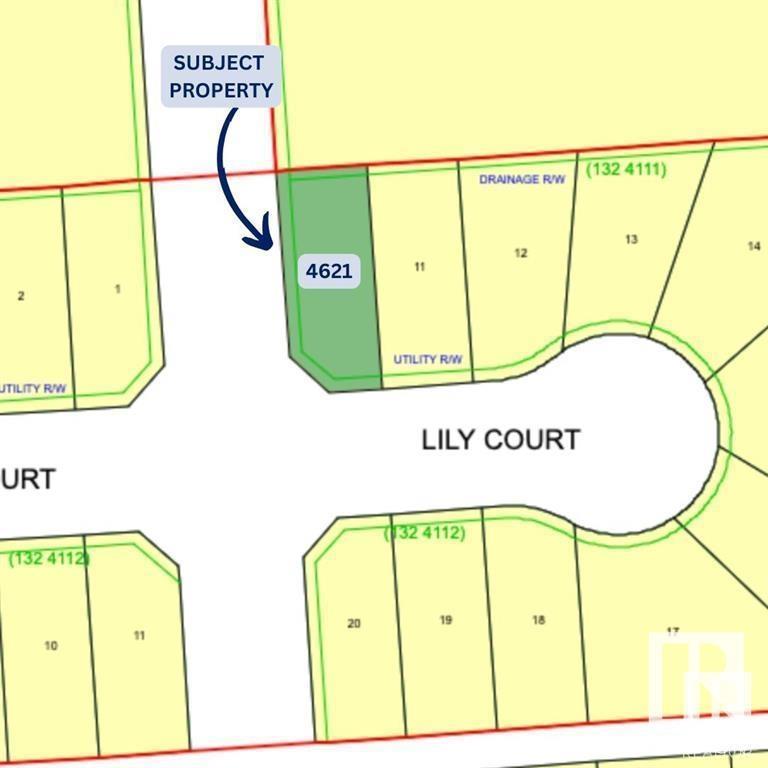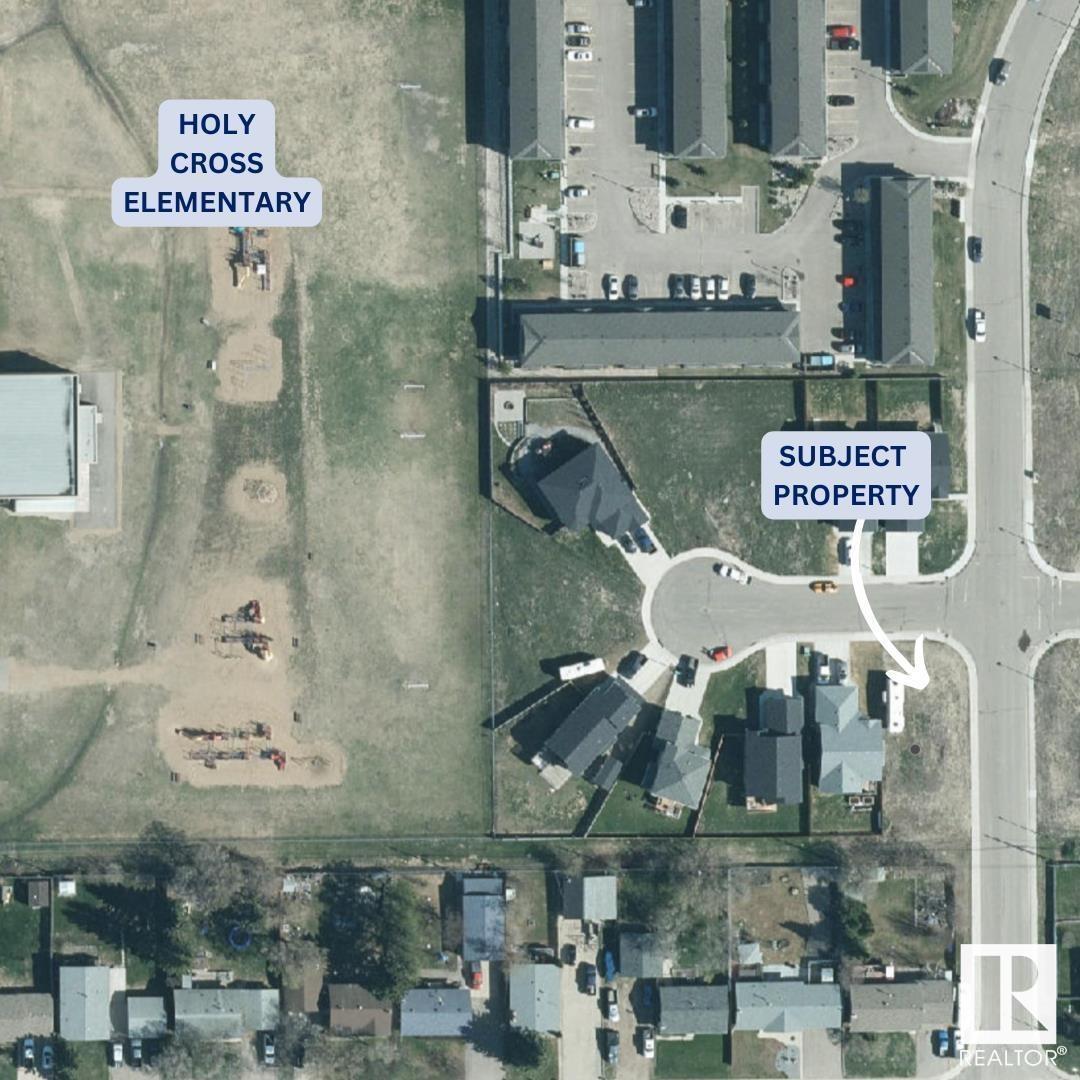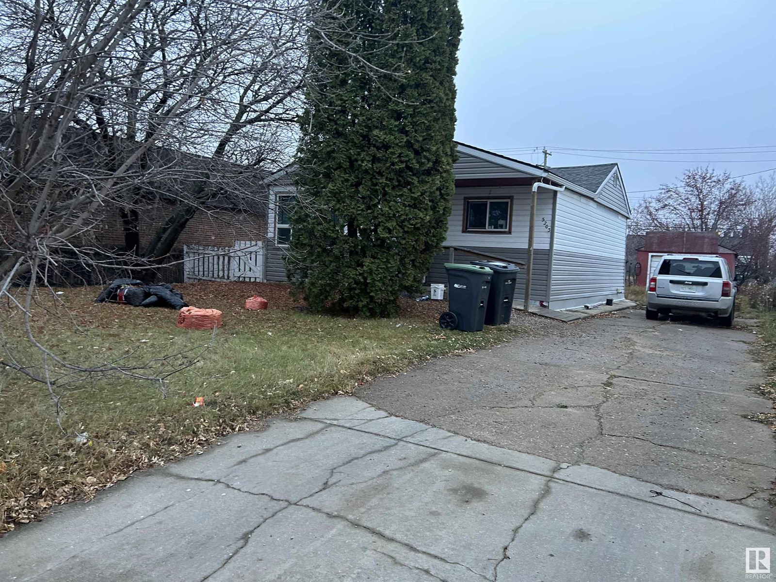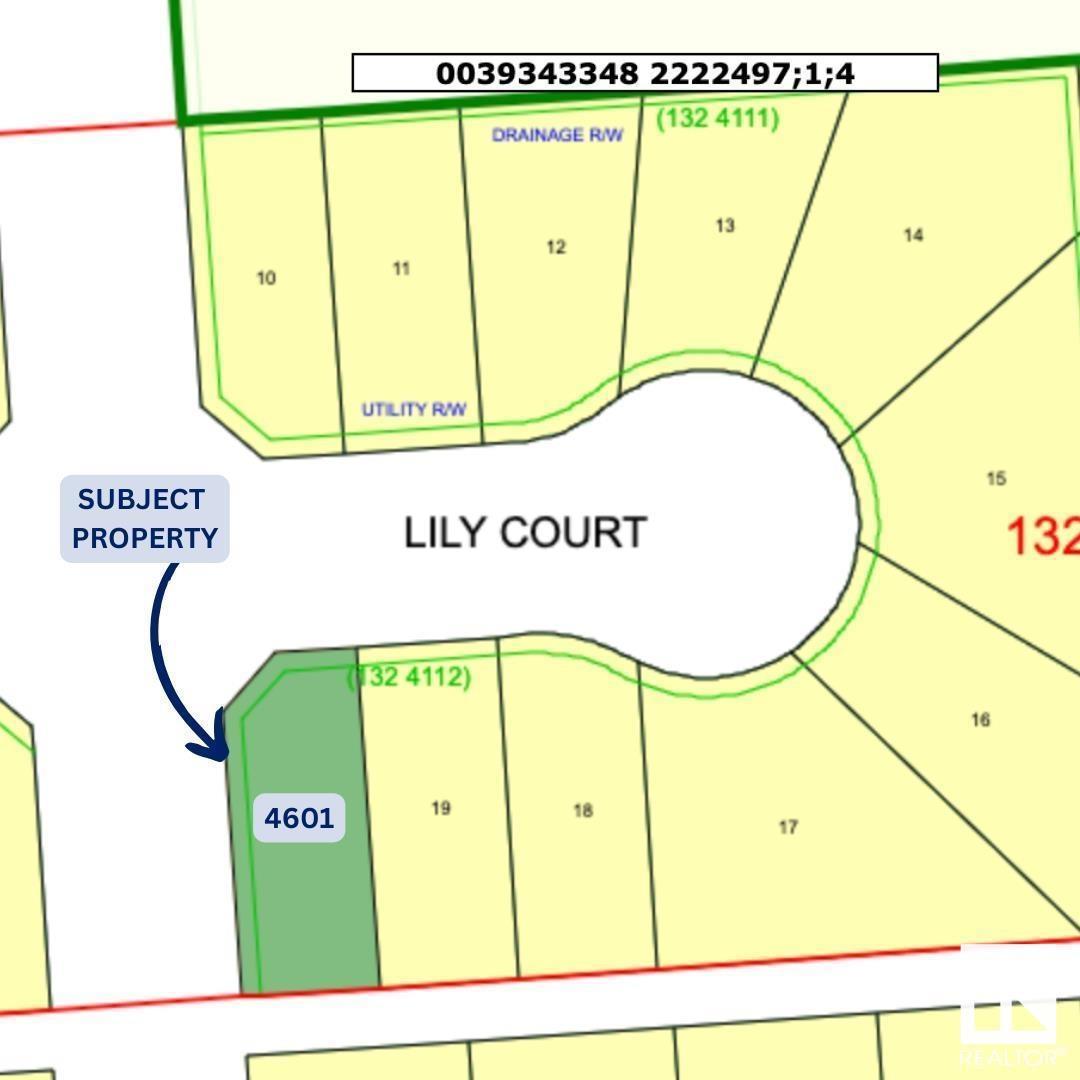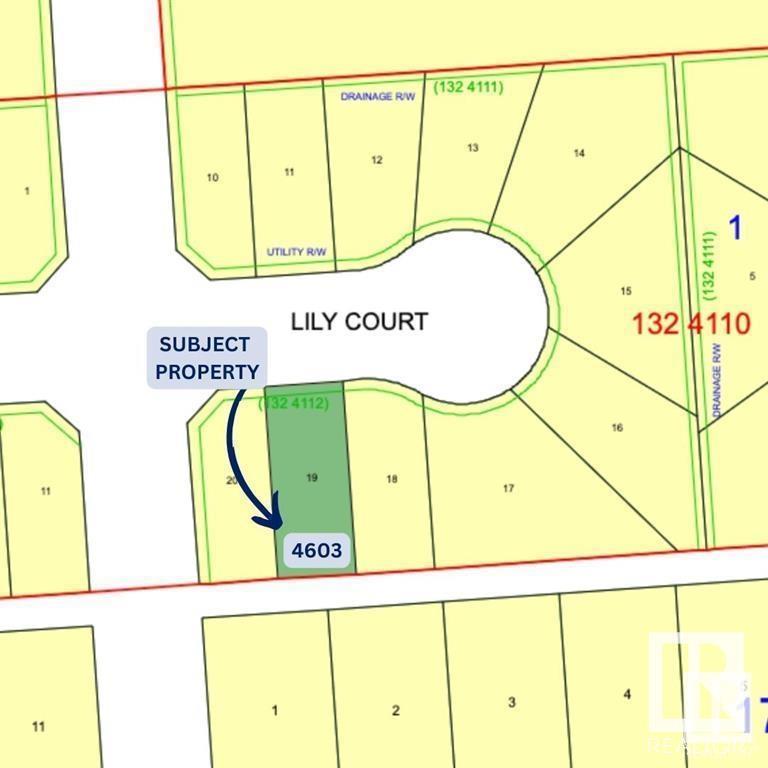10816 61 Av Nw
Edmonton, Alberta
Total 6 units Side-by-Side Duplex in the Allendale, University of Alberta area. Great investment project with potential to split the land titles. 2 duplex units, 2 basement suites, and 2 garage suites. Each Duplex size is around 1426 sqft. and Basement secondary suite is about 667 sqft., and each Garage suite is around 360 sqft. Highlights: Main floor full bath, Main floor Den, Upstairs bonus room, Two good size bedrooms in the basement suite. CMHC MLI Select financing is available. Cap rate is 4.65%. Photos are 3D rendering and for illustration purpose only. Project is schedule to complete October 2025. (id:63502)
Maxwell Polaris
25 Sunnyside Cr
St. Albert, Alberta
Step back in time and discover a piece of history with this fabulous original farmhouse, nestled on a colossal lot of approximately 29,000 Sq ft! Charm and character fill the residence with over 3,000 sq. ft. of history, every corner tells a story. Envision hosting unforgettable family celebrations in a space designed to welcome everyone. Create cherished memories with ample room for even the biggest gatherings, making every occasion truly special. The perfect blend of modern comforts and timeless appeal. Formal Living and Dining rooms with original fixtures, huge Family room, large Kitchen, main floor Laundry, 5 spacious bedrooms, 4 baths and updated amenities including newer furnaces, hot water tank, and shingles, this home is ready for you. Surrounded by mature trees and boasting a circular driveway, you'll enjoy a private and serene setting that feels like an acreage right in the heart of beautiful St. Albert. Don’t miss your chance to call this enchanting property home! (id:63502)
RE/MAX Professionals
5107 51 St
Cold Lake, Alberta
Vacant 50x130 serviced lot in Cold Lake South, close to all amenities and 4 Wing. Nicely treed with back alley access. Build your dream home! (id:63502)
Royal LePage Northern Lights Realty
5122 & 5118 50a St
Cynthia, Alberta
Great location along the main street in Cynthia. West Pembina Field Office is directly beside these two lots. The water and sewer are on the property line in the back alley. This is a main Hwy for traffic and Great exposure to for your business. Priced to sell! (id:63502)
RE/MAX Vision Realty
5028 50 Av
Holden, Alberta
Vacant residential lot for sale, close to all amenities (id:63502)
Professional Realty Group
6804 Tri City Wy
Cold Lake, Alberta
DUPLEX PIE SHAPED LOT ! Great opportunity to build a duplex in the highly sought-after Tri City Estates! This expansive pie-shaped lot, zoned R2, offers a fantastic location backing onto luxury single-family homes. Enjoy the tranquility of a quiet neighborhood while still being in close proximity to shopping centers, banks, schools, restaurants, the Energy Center, Portage College, and playgrounds. This is not just a property; it's a sound investment in a growing and desirable community. Take advantage of this chance to create a valuable duplex in a location that combines residential charm with convenient access to essential amenities. (id:63502)
RE/MAX Platinum Realty
#609 10238 103 St Nw
Edmonton, Alberta
Gorgeous 2-Bedroom + Den Luxury Condo in Downtown Edmonton’s ICE District. This 2-bedroom, 2-bathroom condo with a spacious double-door den is perfect for those who need a workspace at home. The master bedroom suite features a walk-through closet leading to a luxurious 5-piece ensuite with dual sinks, a soaker tub, and a glass-enclosed shower. The second bedroom has a walk-in closet. A large den with double doors provides the perfect space for a home office or guest room. Open-concept kitchen with solid wood cabinetry, quartz countertops, an under-mount sink, and premium stainless steel appliances. Heated underground titled parking stall near the elevator. Titled storage unit included for extra space to meet all your storage needs. Fully equipped fitness centre, Party room,Rooftop patio with a hot tub. Walking distance toRoger’s Place, amazing boutiques/restaurants, Grant Macewan & Farmer's market. Make The Ultima your new home and enjoy the ultimate downtown lifestyle. (id:63502)
Top West Realty
4621 Lily Co
Cold Lake, Alberta
Attention Builders: Discover the Potential of Urban Living with this exceptional lot nestled in Cold Lake South's newest development area. Encompassing 499 square meters of opportunity, this vacant parcel presents an ideal canvas for crafting a remarkable spec home that seamlessly integrates into the city's landscape. (id:63502)
RE/MAX Platinum Realty
4701 Tilgate Co
Cold Lake, Alberta
Explore this prime residential lot with customizable blueprints offered by the builder. The family-friendly area is adjacent to Holy Cross Elementary School and the outdoor rink. This subdivision is also near Main Street and all downtown amenities including dining, shopping, and cultural activities. It is also located in close proximity to Walmart, Tri-City Mall, and the Canadian Forces Base. This expansive corner lot, sprawling across 500.28 square meters, graces a cul-de-sac, presenting an ideal canvas for your dream home. Zoned R1A (id:63502)
RE/MAX Platinum Realty
5203 51 Av
Cold Lake, Alberta
An excellent opportunity for an affordable starter home, this 3-bedroom property is strategically located next to the post office, offering convenience within walking distance to amenities, banks, and schools. Featuring 2 bathrooms (one on each level), a main-floor laundry, and a rear deck overlooking spacious fenced yard, it provides a comfortable living space. The partially finished basement adds potential for customization. Over the years updates include newer siding, shingles, front door, some windows, flooring, furnace, and HWT. Zoned RMX, this property not only serves as a cozy residence but also presents an opportunity for future commercial projects, making it an attractive option for the discerning investor. Don't miss the chance to secure this versatile property that combines residential comfort with potential commercial prospects. (id:63502)
RE/MAX Platinum Realty
4601 Lily Co
Cold Lake, Alberta
Attention Builders: Discover the Potential of Urban Living with this exceptional lot nestled in Cold Lake South's newest development area. Encompassing 499 square meters of opportunity, this vacant parcel presents an ideal canvas for crafting a remarkable spec home that seamlessly integrates into the city's landscape. (id:63502)
RE/MAX Platinum Realty
4603 Lily Co
Cold Lake, Alberta
Attention Builders: Discover the Potential of Urban Living with this exceptional lot nestled in Cold Lake South's newest development area. Encompassing 517 square meters of opportunity, this vacant parcel presents an ideal canvas for crafting a remarkable spec home that seamlessly integrates into the city's landscape. (id:63502)
RE/MAX Platinum Realty

