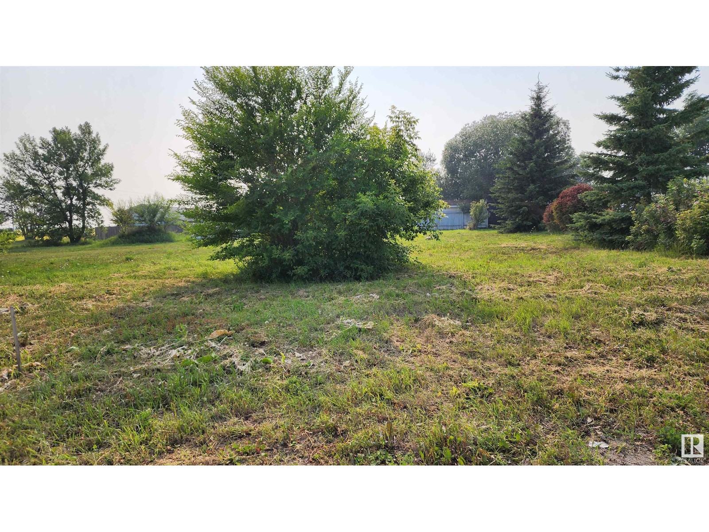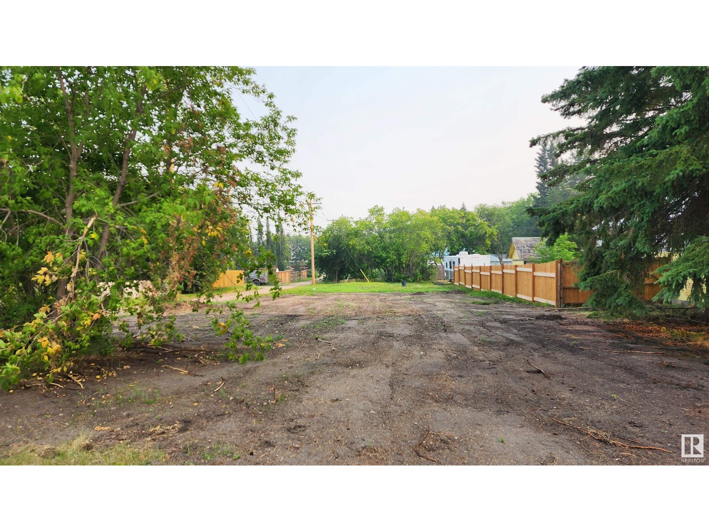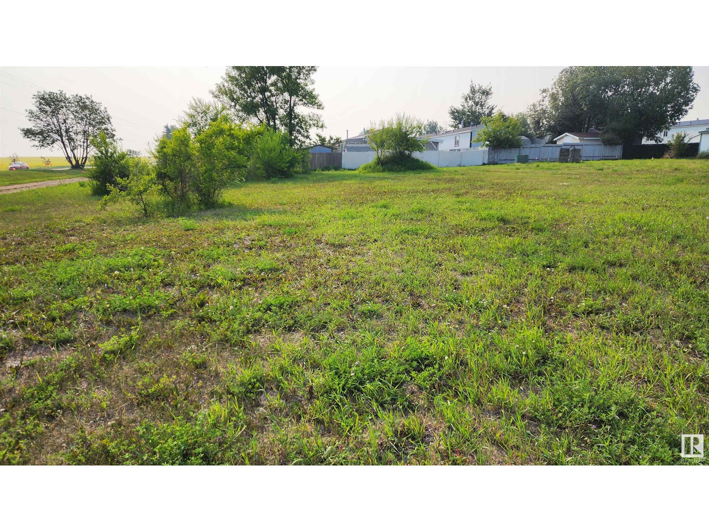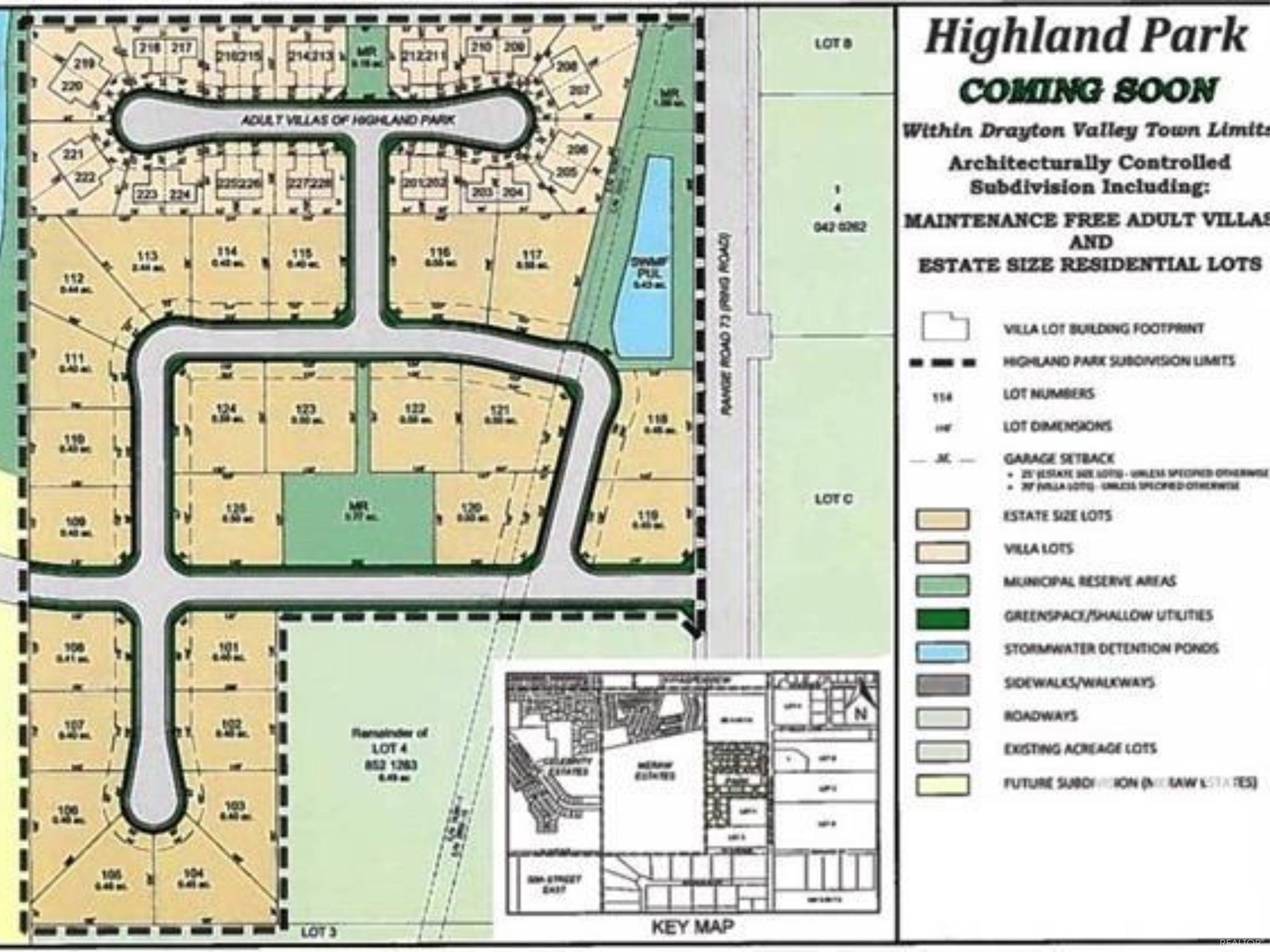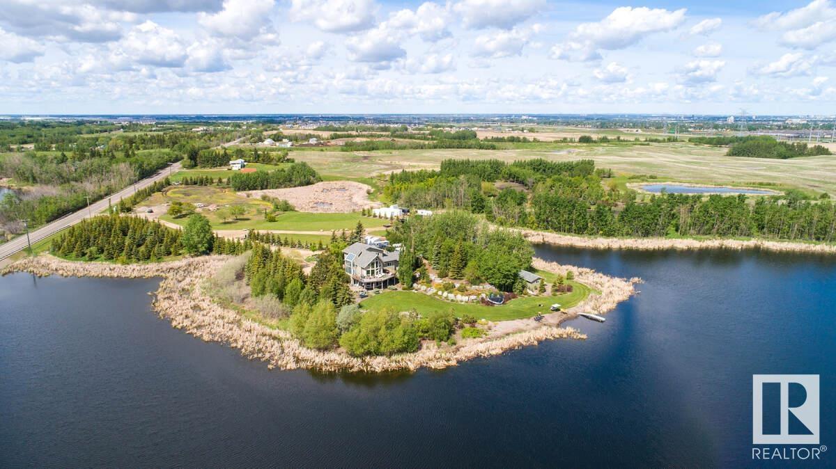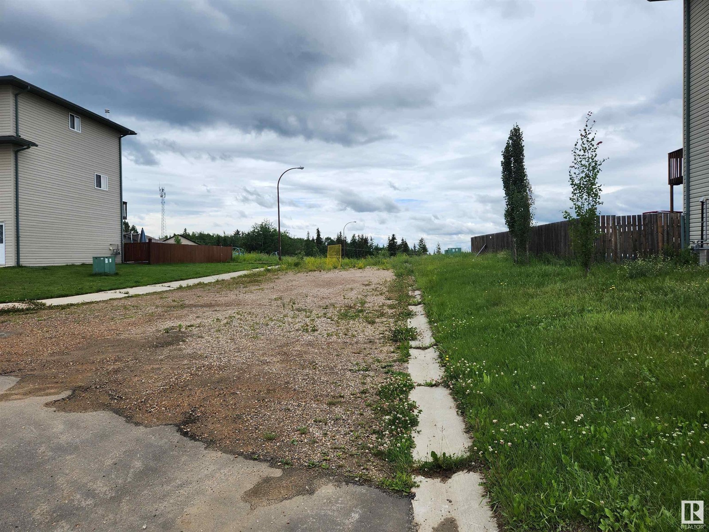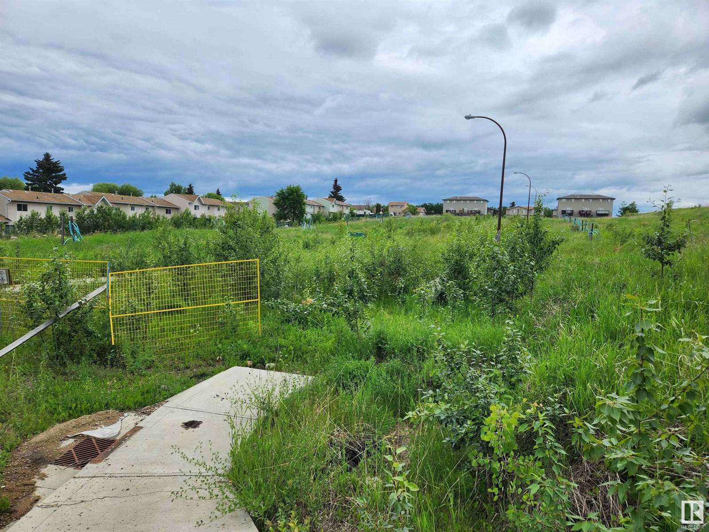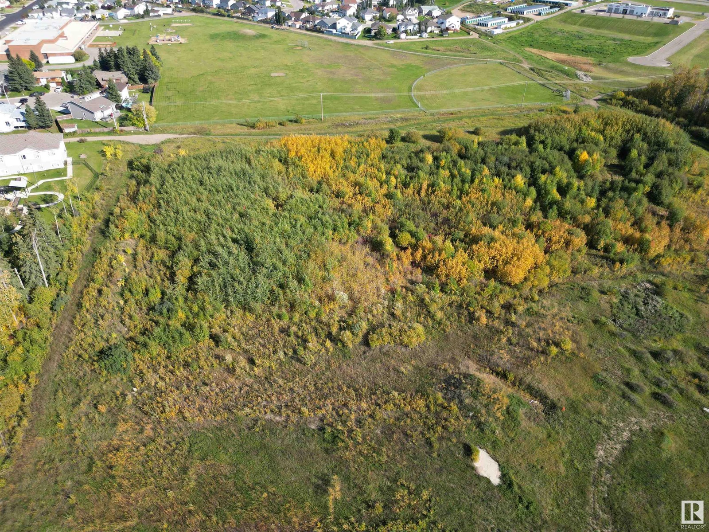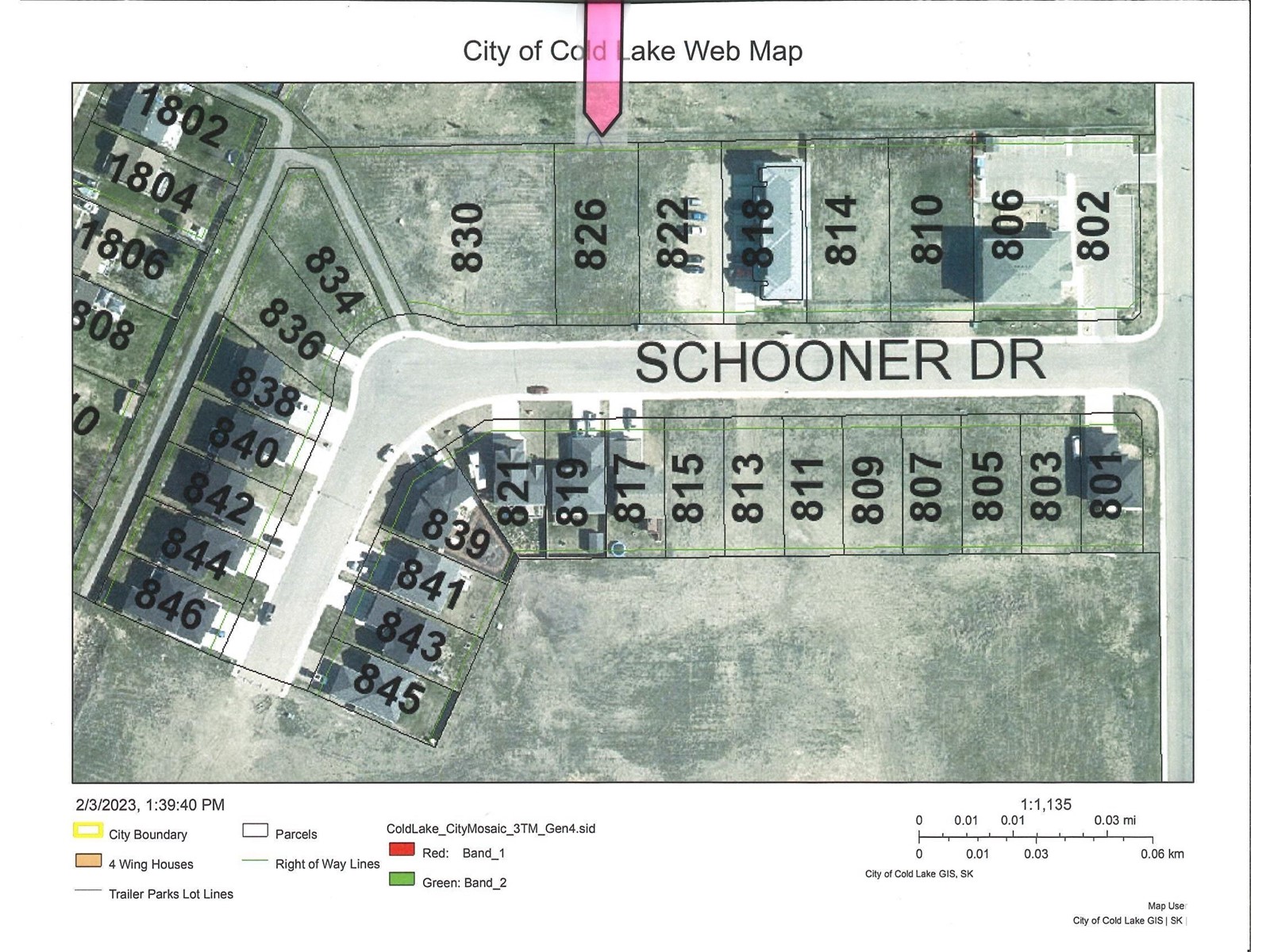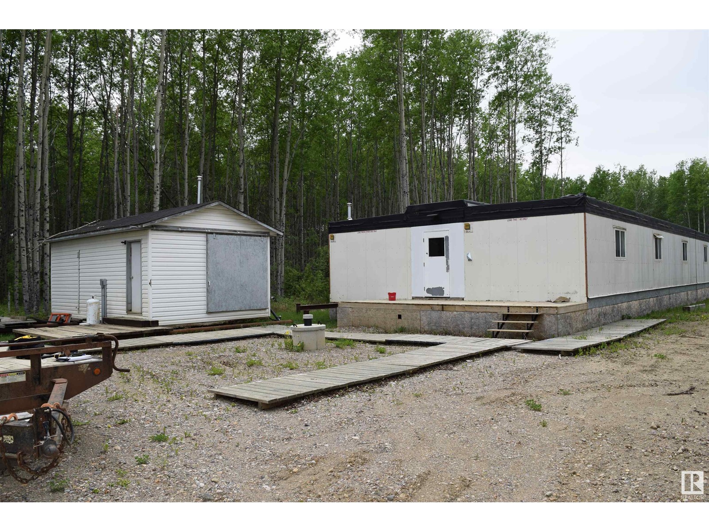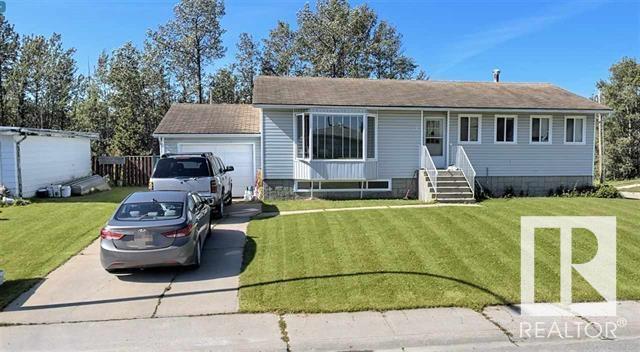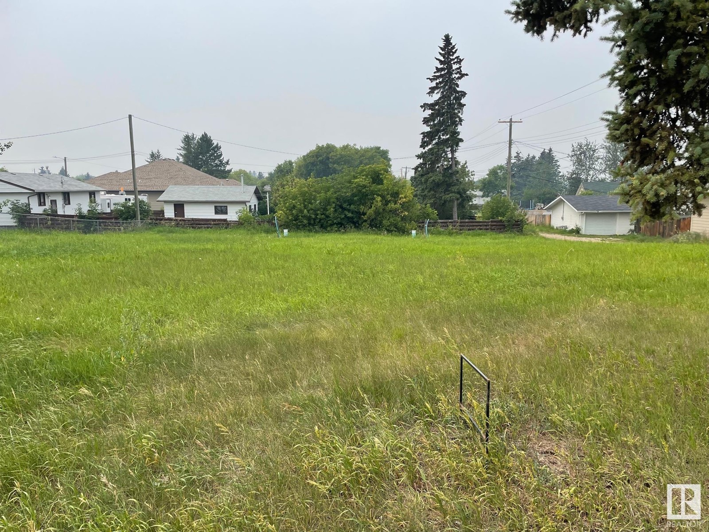5006 55 St
Elk Point, Alberta
Residential Vacant lot in Elk Point designated for Manufactured Homes! If you are thinking of owning a newer manufactured home and you need a lot to put it on, this is a great opportunity. With 50' frontage, a lot size of 5974 sq.ft and with services at the property line, this is a very affordable start to home ownership. You will never pay lot fees. You will also enjoy the quick and easy access to this property which is located on the west side of Elk Point. This property features a back alley and is just steps away from walking trails and is close to the Iron Horse Trail (hiking, biking, quadding, sledding, etc), the Elk Point Golf Course, Heritage Lodge, Clinic and Health Care Centre. (id:63502)
Lakeland Realty
5113 52 Av
Elk Point, Alberta
Vacant Residential lot in Elk Point zoned R2 for Single Family or Duplex! Take advantage of this affordable 45 x 150' lot to build your own unique home on or a duplex for rental revenue. This property also offers ample room to build a double garage. The lot has been professionally reclaimed and is serviced at the property line. For easy access of vehicles including RV's, this 150' long lot is bordered by a side and back alley. This property is in a great location within a short walk of the schools, arena, spray park, downtown shopping and the Health Care Centre. (id:63502)
Lakeland Realty
5002 55 St
Elk Point, Alberta
Residential Vacant lot in Elk Point designated for Manufactured Homes! Now you can be the owner of your very own lot with which to place your new or newer Manufactured Home, with no ongoing lot fees. With 50' frontage, a lot size of 5778 sq.ft and with services at the property line, this is a very affordable start to home ownership. You will enjoy the scenic view to the south overlooking a field and farm elevator, as well as having an alley on 2 sides of the property making easy access for vehicles and RV's. This property is just steps away from walking trails and is close to the Iron Horse Trail (hiking, biking, quadding, sledding, etc), the Elk Point Golf Course, Heritage Lodge, Clinic and Health Care Centre. (id:63502)
Lakeland Realty
Highland Park
Drayton Valley, Alberta
Highland Park! New subdivision within Drayton Valley town limits with access off the Ring Road (Range Road 73). Proposed to include maintenance free adult living villas as well as estate size residential lots ranging from 0.40 acres to 0.55 acres. Total parcel size is 23.05 acres. (id:63502)
Century 21 Hi-Point Realty Ltd
1730 Ellerslie Rd Sw
Edmonton, Alberta
For more information, please click on View Listing on Realtor Website. 27 acre Waterfront development property within finalized Alces NSP. Development is in progress on neighboring properties. Attached images display useable area based off NSP and NDR according to city of Edmonton NSP as well as survey of useable land. Purchaser/Developer will be responsible for providing subdivision approval and providing services/infrastructure to existing home on approx 3 Acre parcel. Full 30 acre parcel also an option. (id:63502)
Easy List Realty
12 Avenue & 13 St
Cold Lake, Alberta
CIVIL ENFORCEMENT SALE Fully serviced lots, ready for subdividing and development. This approximately 15 unit community (total 40 units with adjacent land/lots) is 1.37 Acres zoned R3 - Medium Density Residential, currently set up for duplex’s, but row housing and small multi-family units would be permitted by the town. The services seem to be completed, curbs, sidewalks, water, electricity, sewer etc. and passed ATCO inspections as per contractor who developed the land. Development levies have been paid (Buyer to confirm). This property is being sold Where-Is, As-Is all information has been obtained from the City of Cold Lake and/or assumed. Also available is adjacent subdivision for and additional 2.12 Acre lot to the eastern boundary of this lot. (id:63502)
RE/MAX River City
12 Avenue & 16 St
Cold Lake, Alberta
CIVIL ENFORCEMENT SALE Fully serviced lots, ready for subdividing and development. This approximately 25 unit community (total 40 units with adjacent land/lots) is 2.12 Acres zoned R3 - Medium Density Residential, currently set up for duplex’s, but row housing and small multi-family units would be permitted by the town. The services seem to be completed, curbs, sidewalks, water, electricity, sewer etc. and passed ATCO inspections as per contractor who developed the land. Development levies have been paid (Buyer to confirm). This property is being sold Where-Is, As-Is all information has been obtained from the City of Cold Lake and/or assumed. Also available is adjacent subdivision for and additional 1.37 Acre lot to the eastern boundary of this lot. (id:63502)
RE/MAX River City
2404 Pelican Cl
Cold Lake, Alberta
+/- 3.0 acres of Multi family zoned property which could allow for over 100 condo's or apartment units. All services are in the road way and the property is ready to build on. (id:63502)
Coldwell Banker Lifestyle
826 Schooner Dr
Cold Lake, Alberta
Multi family lot zoned for a 4 unit (or less) building. Ideal for an multi family building of your choice in Cold Lake's newest subdivision and just steps away from the play ground and elementary school. Property is shovel ready to build on with all services on the lot. Lot price includes GST! (id:63502)
Coldwell Banker Lifestyle
455 Industrial Dr N
Red Earth Creek, Alberta
Civil Enforcement Sale This 3,255 sq.ft. 9 Bedroom, 9 Bathroom + 1 Bathroom in the Pump House, Single Family/Commercial Rooming House is for sale 50% Ownership, the other 50% can be Purchased by going to Court through Partition and Sale. The place is in need of some work but, it would make a Beautiful Place to call Home or otherwise. There is a Pump House, 2 Decks, 9 Campsites and plenty of room for what ever you want. All information and measurements have been obtained from the M.D. of Opportunity No. 17, or assumed, and could not be confirmed. The measurements represented do not imply they are in accordance with the Residential Measurement Standard in Alberta. There is NO ACCESS to the property, drive-by’s only and please respect the Owner's situation. (id:63502)
RE/MAX River City
715 3 Av
Fox Creek, Alberta
CIVIL ENFORCEMENT SALE A PARTIAL, 50% INTEREST in this approximately 1,181 sq.ft. 3 bedroom Bungalow with finished basement, single attached garage that is located on a large corner lot in the Town of Fox Creek, is being sold Sight Unseen, Where-Is, As-Is. The subject property is purported have a kitchen, living room, dining room, master bedroom with a 2 piece en-suite and 2 additional bedrooms on the main floor. The basement is also purported to be fully finished with two extra bedrooms, a 3 piece bathroom and a utility room. All information and measurements have been obtained from the Town of Fox Creek Assessment, a recent Appraisal and/or assumed, and could not be confirmed. The measurements represented do not imply they are in accordance with the Residential Measurement Standard in Alberta. (id:63502)
RE/MAX River City
5106 57 St
Cold Lake, Alberta
Affordable lots side by side with city services already on site. The properties are ideal for a duplex, but would accommodate single family homes nicely as well. With the shortage of rental properties or homes to rent in the area, this would be a great project to build some income and equity and invest in the future. The lots are located close to schools, playgrounds and a short walking distance to the downtown shopping area. (id:63502)
Royal LePage Northern Lights Realty

