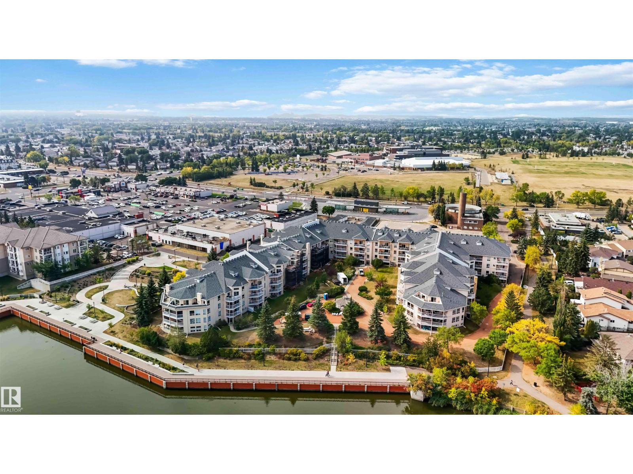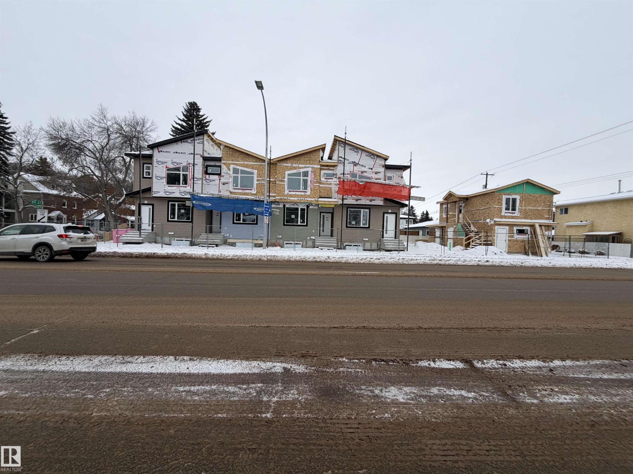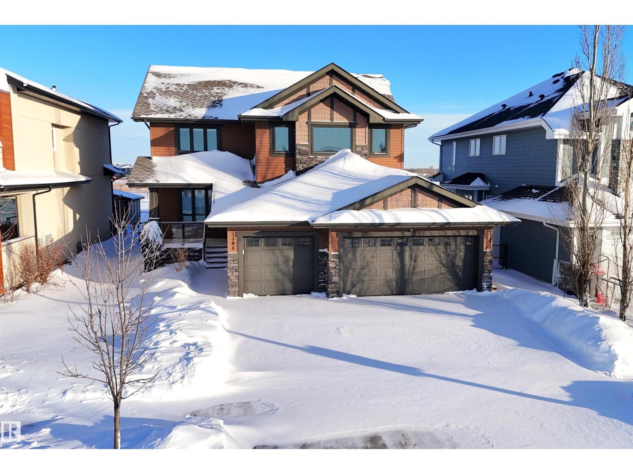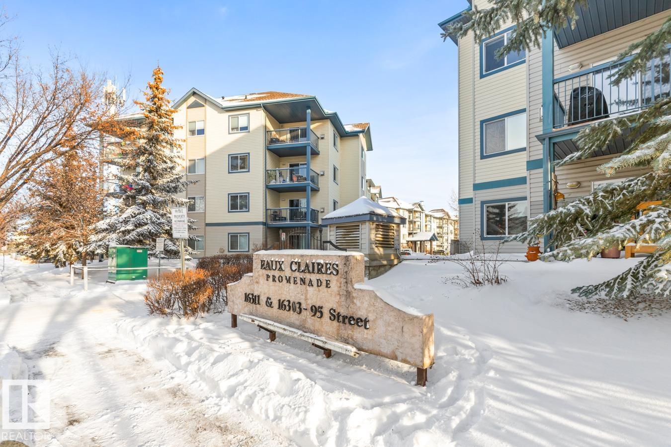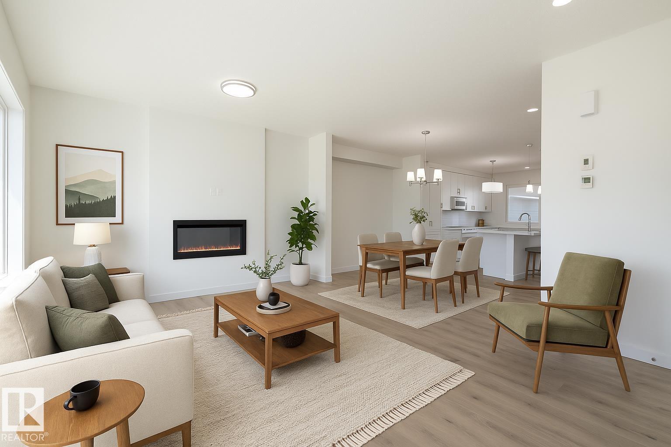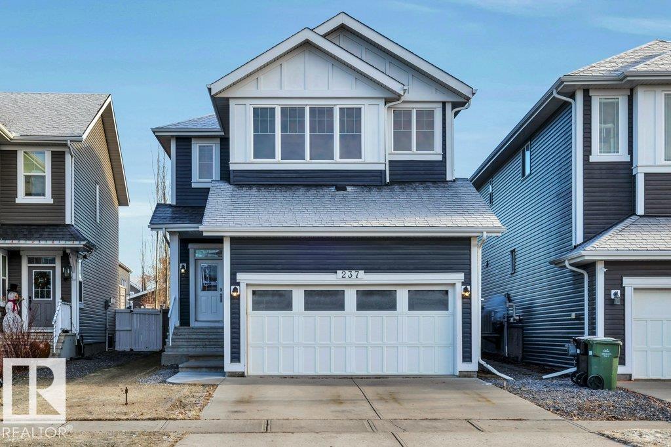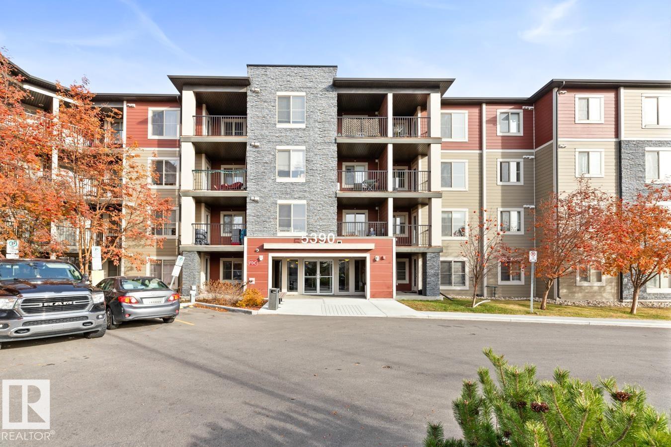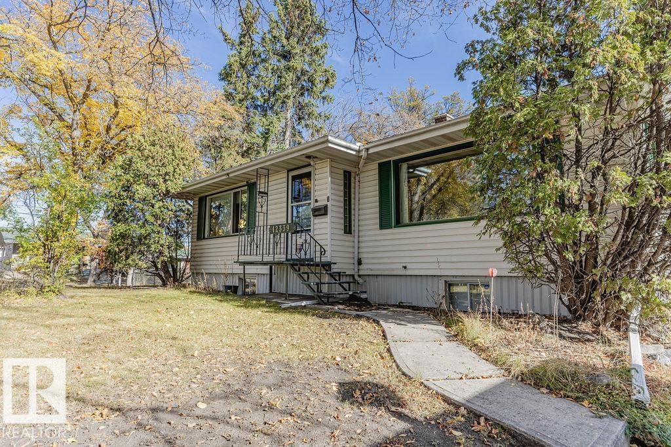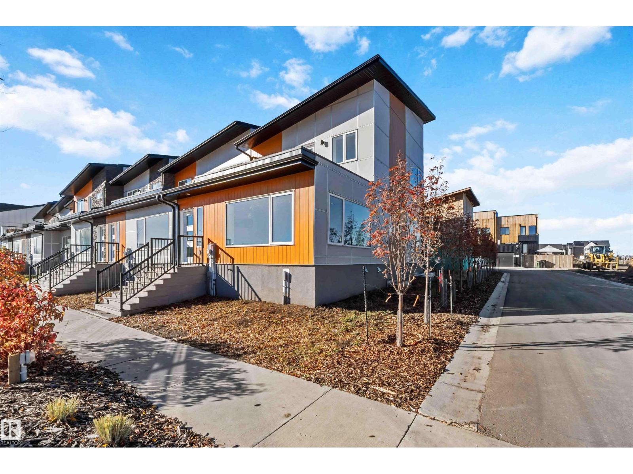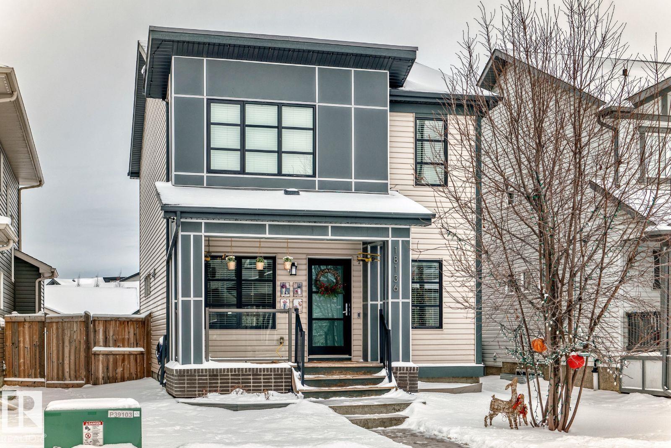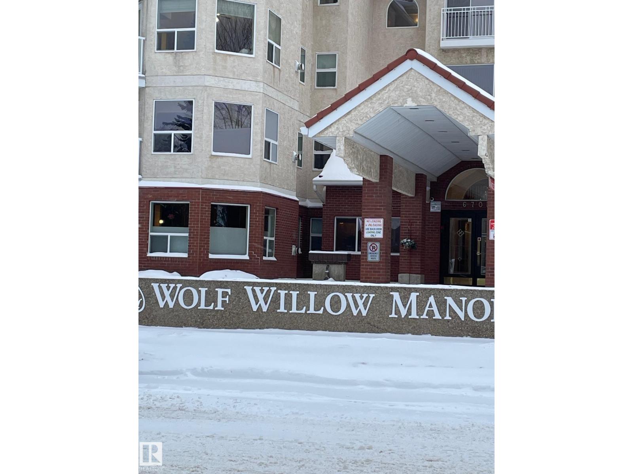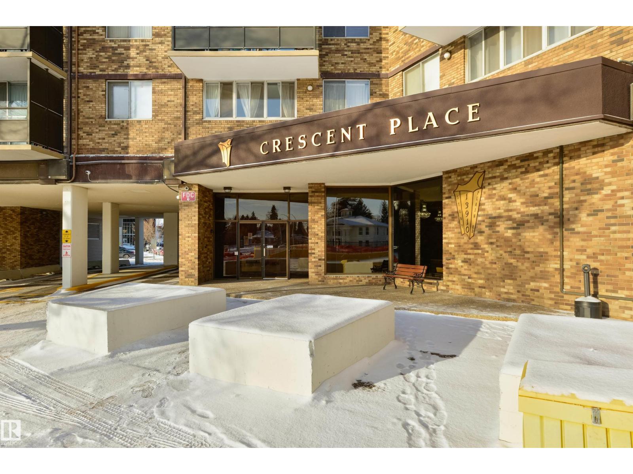#312 15499 Castle Downs Rd Nw
Edmonton, Alberta
Lakefront 18+ Living at Beaumaris on the Lake! Savour breathtaking courtyard, gazebo, and lake views from the large south-facing balcony of this spacious 1-bedroom plus den, 2 bath condo. The bright, open layout showcases stunning vistas from the living room, dining area, and kitchen. The generous primary suite features a 3 piece ensuite with a private vanity and enclosed shower. A versatile den provides the perfect space for a home office or guest room, while the main 4-piece bath includes a relaxing jetted tub. Recent updates include fresh paint, Hunter Douglas blinds, a new stove, and central A/C. Enjoy ample in suite storage and laundry, plus premium building amenities: indoor pool and hot tub, fitness room, large social room with kitchen, and a two-level guest suite for visitors. Just steps from restaurants, transit, the library, and grocery shopping, this well-maintained complex offers the carefree adult lifestyle you’ve been dreaming of complete with serene lake views. (id:63502)
RE/MAX River City
#8822 8824 8826 8828 8822g Rowland Rd Nw
Edmonton, Alberta
This beautiful FOURPLEX expected to be complete by MARCH 2026. This is brand new FOURPLEX in River comes with 4 Legal Basement Suites along with 1 Garage Suite. This is a good Investment opportunity! This property features 3 bedrooms and 2.5 baths each at upper unit. Main floor features with Kitchen with stainless steel appliance, living room, dining space and half bath and second from comes with 3 beds and 2 baths and laundry for all the four upper units. Upper floor corner units spans Approx. 1272 sq ft above grade and upper floor middle spans Approx. 1230 sq ft above grade. The 2 CORNER LEGAL basement units includes 2 beds and 1 bath, kitchen and laundry with separate entrances. The 2 MIDDLE LEGAL basement units include 1 bed and 1 bath, kitchen and laundry with separate entrances. Corner legal basement unit spans Approx. 565 sqft as per plan . Middle two legal basement unit spans Approx. 540 sqft as per plan.The building is under construction. Actual RMS Measurements by Professional (id:63502)
Exp Realty
1186 Genesis Lake Bv
Stony Plain, Alberta
Former Rococo show home; beautiful 2014-built 2-storey with attached triple garage (30Wx26L, heated, AC, water, retractable screen door, high flow exhaust fan) backing onto green space in Genesis On The Lakes. This 2,435 sq ft (plus full basement) home features central AC, in floor heat, hardwood flooring and a fantastic open layout. On the main: bright front office, 2-pc powder room, living room w/ gas fireplace & built-in shelving, dining room with deck access and gourmet kitchen with eat-up island, granite counters, floor-to-ceiling cabinets and walk-through pantry to mudroom. Upstairs: top floor laundry, bonus room, 2 full bathrooms and 3 bedrooms including owner’s suite with luxurious 5-pc ensuite & walk-in closet. Fully finished basement with 2 additional bedrooms, 3-pc bathroom & family room. Fenced, landscaped yard with deck, storage shed and exterior gemstone lighting. Fantastic location near pond, walking trails and easy access to Highways 779 & 628. Must see! (id:63502)
Royal LePage Noralta Real Estate
#430 16311 95 St Nw
Edmonton, Alberta
Top-floor living with unbeatable value! This bright and spacious 1-bedroom unit in Promenade Eaux Claires offers an open-concept layout with great natural light and a sunny south-facing covered balcony. The kitchen features plenty of cabinetry, a walk-around island, and flows effortlessly into the large living area, complete with a cozy corner gas fireplace and balcony access. The oversized laundry/storage room adds convenience and flexibility, while the 4-piece bathroom and generous bedroom complete the suite. Enjoy in-suite laundry, central air conditioning, and one titled above-ground parking stall visible from the unit. The building offers fantastic amenities including a fitness centre, social room with games and lounge areas. Condo fees include heat and water. All this in a prime location close to shopping, public transit, Anthony Henday, and every convenience. A great opportunity to own or invest in this well-managed north Edmonton community. (id:63502)
RE/MAX Excellence
604 Ashgrove Ci
Leduc, Alberta
Located in the vibrant Anderson community of Leduc, residents enjoy scenic walking paths, nearby parks, and convenient access to schools, shopping, recreation, and major commuter routes—perfect for active, connected living. Ideal for modern living and outdoor enthusiasts alike, this exquisite ‘Deacon-Z’ single-family home blends comfort and contemporary style. Spanning approximately 1613 SQFT, the thoughtfully planned layout offers open-concept living with abundant natural light, elegant laminate and vinyl flooring, and seamless flow between kitchen, dining, and living areas. Upstairs, a cozy bonus room and 3 spacious bedrooms provide personal retreats for the whole family, while the primary suite features a relaxing ensuite bathroom. PLUS — RECEIVE A $5,000 BRICK CREDIT TOWARD APPLIANCES! PLEASE NOTE: PICTURES ARE OF SHOW HOME; ACTUAL HOME, PLANS, FIXTURES, AND FINISHES MAY VARY AND ARE SUBJECT TO CHANGE WITHOUT NOTICE. (id:63502)
Century 21 All Stars Realty Ltd
237 Sheppard Ci
Leduc, Alberta
This fresh, move-in-ready 2200+ sq ft 4 bedroom, 3.5 bathroom home has been renovated top to bottom, so you can skip the projects & start living! Upstairs you’ll find 3 generous bedrooms & 2 full baths, including a primary w/double vanities ensuite & a W/I closet. Vaulted bonus room is the perfect zone for movie nights/gaming, situated away from the main LR. The main level is welcoming with beautifully renewed hardwood, a fireplace, & updated lighting. Fresh paint and flooring on all 3 levels! The kitchen has granite, & an island with an w/extra counter, new backsplash, & walk-through pantry. There’s also a main-floor office/den, a 2-pc powder room, & spacious mudroom with B/I organization. Downstairs, the finished basement adds a rec room, 4th bedroom & an extra full bathroom—ideal for a teen or guests. Outside, relax on the exceptionally large deck. Garage is 18' x 24'8 to fit your pickup! Close to parks, schools, rec & NOT a zero lot line! Like new without the price tag. Some pics virtually staged. (id:63502)
Kic Realty
#216 5390 Chappelle Rd Sw
Edmonton, Alberta
PET FRIENDLY! Modern Corner Condo in Chappelle! Welcome to this beautiful 974 sqft 2 bedroom, 2 bathroom corner unit located in the highly sought-after community of Chappelle. This bright, open-concept home offers spacious living & dining areas, perfect for relaxing or entertaining. Step out onto your private balcony & enjoy the peaceful surroundings. The modern kitchen features S/S appliances, granite counters, & plenty of cabinet space. A large entry flex-space makes an ideal office area. The primary bedroom includes a walk-through closet leading to a private ensuite. The second bedroom is generously sized and situated next to the main bath, which, like the ensuite, includes a full tub & shower. You’ll also love the in-suite laundry room w/ additional storage space. Enjoy year-round comfort with your titled, underground, heated parking stall. Located close to schools, shopping, the airport, public transportation, & all the amenities that make this such a vibrant & welcoming community! (id:63502)
RE/MAX Real Estate
12339 89 St Nw Nw
Edmonton, Alberta
PRICE REDUCED for the Holiday Season!! Opportunity-packed 1953 bungalow in Delton offering original charm and strong future potential. Main floor features 2 bedrooms, full bath with jacuzzi tub, bright dining area with large windows, cozy living room with fireplace, and a well-planned kitchen filled with natural light. Separate entrance to a fully developed basement with second kitchen, 2 bedrooms, full bathroom, and dual furnaces—offering excellent legal suite potential. Private backyard with deck, pond, and mature trees. Located on a large RF3-zoned lot with potential for subdivision into 3 lots—ideal for infill development, duplexes, single-family homes, or small multi-family projects. Additional features include 2x6 construction, large concrete parking pad with RV parking and extra exterior electrical outlets. Close to schools, transit, shopping, and easy downtown access. (id:63502)
RE/MAX Excellence
2740 Blatchford Rd Nw
Edmonton, Alberta
Perfect blend of sustainability, comfort, and smart investment in this NET ZERO corner unit home built by Carbon Busters. Designed for exceptional efficiency, this home features SOLAR PANELS, a GEOTHERMAL HEATING system, and EXTRA INSULATION, SUPERWINDOWS (R-8 COG). An annual utility cost of only about $200, compared to the typical $500–$600 monthly utility bills for a similar-sized home — savings that can practically cover your annual property taxes! The attached corner unit includes a double detached garage with EV charger and a 2-BEDROOM GARAGE SUITE, FOR RENTAL INCOME potential. Inside, you’ll find 3 spacious bedrooms, 2.5 bathrooms, and an open-concept main floor with modern finishes and abundant natural light. All appliances are energy-efficient, further lowering ongoing costs. Enjoy outdoor living with a fully landscaped yard, an upper-level balcony with city views. Don't miss out on the opportunity to own a separate rental suite with a primary residence in a prime location! (id:63502)
Real Broker
18136 76 St Nw
Edmonton, Alberta
Visit the Listing Brokerage (and/or listing REALTOR®) website to obtain additional information. This 1,695 sq. ft. two-storey detached home offers 4 spacious bedrooms and 3.5 modern bathrooms. The open-concept main floor is ideal for entertaining, featuring a sleek, stylish kitchen with quartz countertops, stainless steel appliances, and upgraded ceiling-height cabinetry. Upstairs, the large primary bedroom includes a private ensuite and a generous walk-in closet, along with two additional bedrooms, a full 4-piece bathroom, and a convenient laundry room. The professionally finished basement (completed with permits) adds valuable living space, highlighted by a spacious family room—perfect for movie nights or watching the big game—plus an additional bedroom and a luxurious 4-piece bathroom. Outside, enjoy beautifully landscaped grounds, a two-tier deck, central air conditioning, and the convenience of a double detached garage with added overhead storage. This home is available for rent-to-own. (id:63502)
Honestdoor Inc
#112 6703 172 St Nw Nw
Edmonton, Alberta
Welcome to WOLF WILLOW MANOR a very classy well kept apartment style condo in Callingwood. Age restricted at 55 plus, insures quiet living with great amenities. The one bedroom unit offers a corner gas fireplace for added comfort on cold evenings. Shows extremely well with nothing to do but move in and enjoy a mature life style. All appliances included with in-suite laundry, underground parking stall with extra storage space in front of parking stall. The large patio faces south east onto the quiet court yard with access from your patio to the grounds. Ideal for a board approved pet. The building offers exercise and games rooms, in door car wash bay and a large amenities room for the many in house social events for all to enjoy. (id:63502)
Maxwell Challenge Realty
#601 13910 Stony Plain Rd Nw
Edmonton, Alberta
Welcome to Crescent Place in Glenora, with the fantastic location close to the future NEW LRT stop, shopping, and restaurants. And most importantly, a few steps to the river valley. This concrete building offers underground parking at an additional $50 per month, an indoor swimming pool, a gym, a sauna, a games room, three elevators, and on-site management. The condo fees are $628.05 and include electricity, water, heat, professional management, and contributions to the reserve fund. This one-bedroom, one-bath apartment features a spacious storage room and a south-facing balcony. With a few upgrades, this place will be an amazing home in a fantastic location—a great place for first-time buyers, investors, or empty-nesters. (id:63502)
RE/MAX Real Estate

