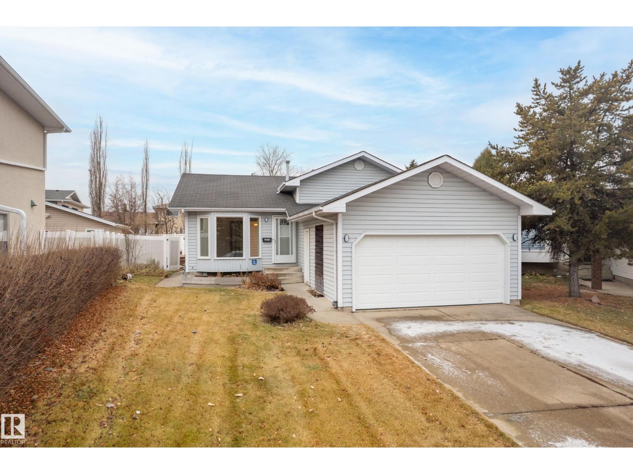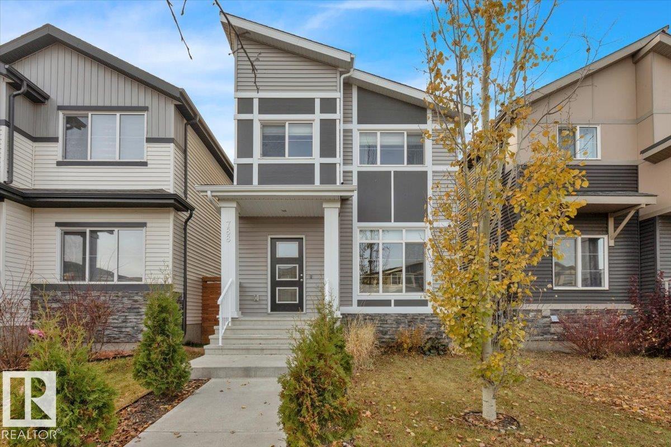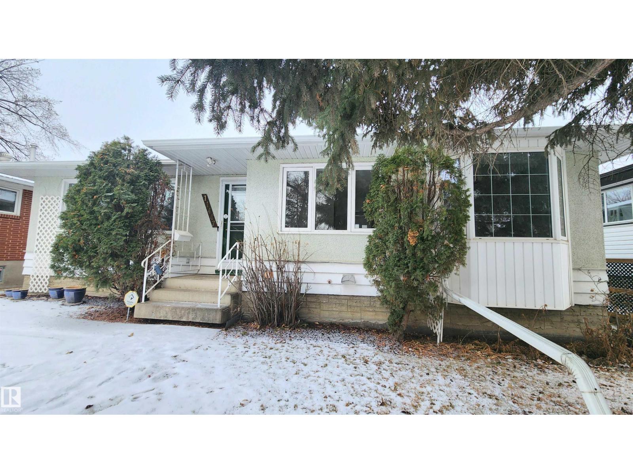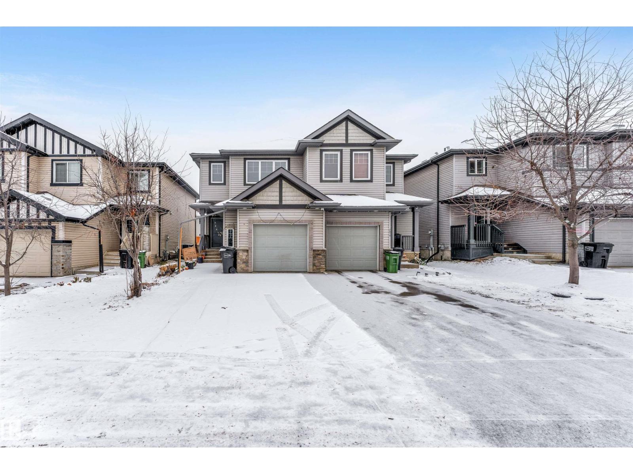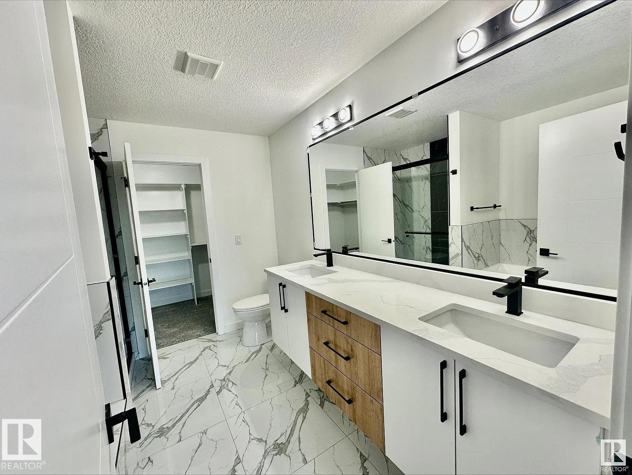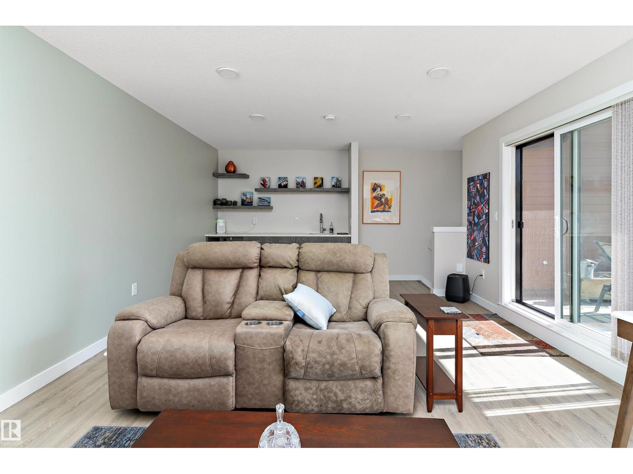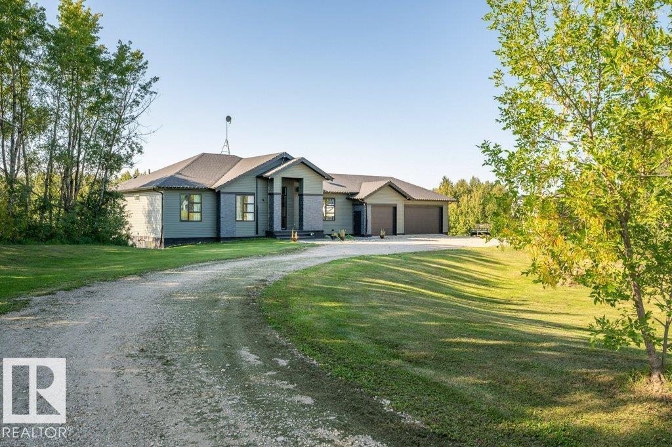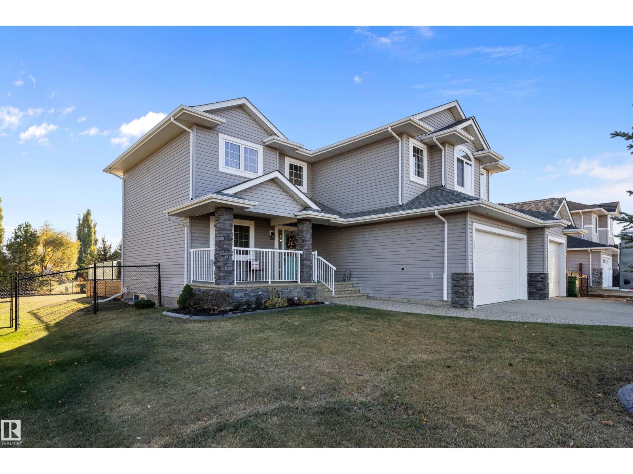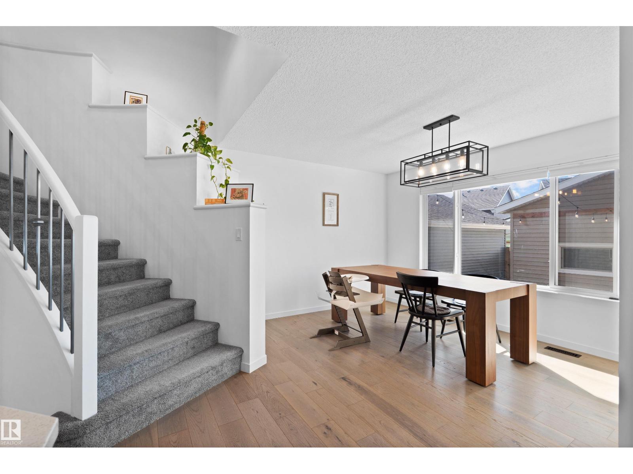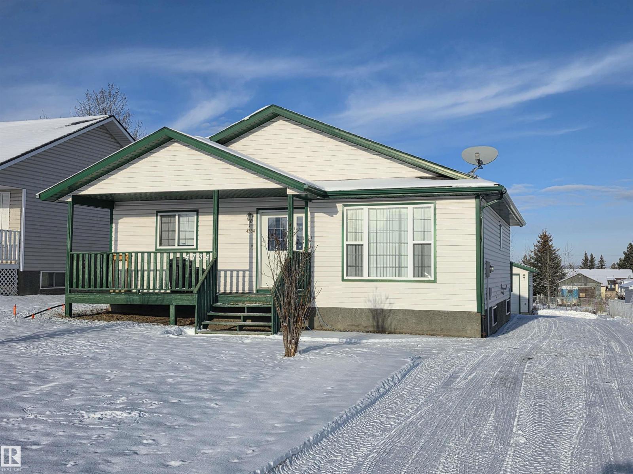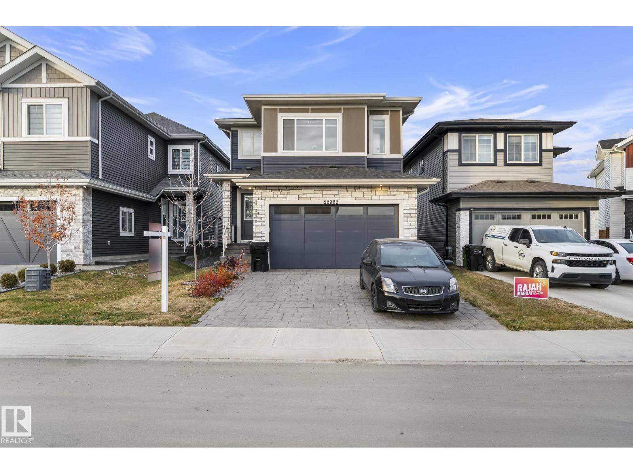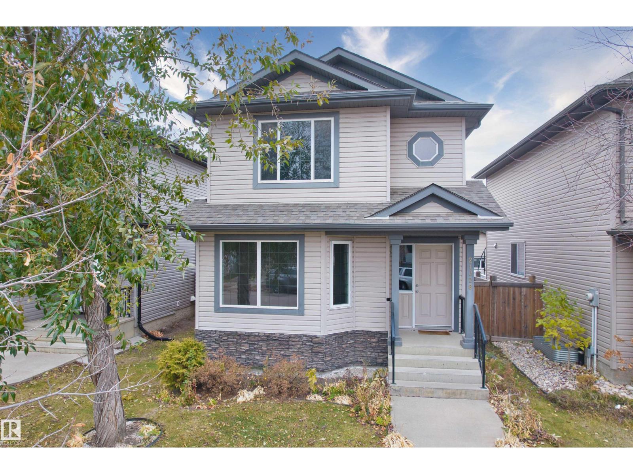11151 26 Av Nw
Edmonton, Alberta
Beautifully updated 4-level split in the sought-after community of Blue Quill! This bright and welcoming home features fresh new paint, new triple-pane windows and new luxury vinyl plank flooring, giving the main living spaces a fresh, modern feel. Enjoy an airy front living room with a large bay window, an open kitchen with great storage, and a stunning sun-filled dining area with patio doors leading to the deck and fully fenced yard. Upstairs offers three spacious bedrooms and a full bath. The lower level includes a huge family/rec room flooded with natural light—perfect for movie nights, a play zone, or a home office. Additional updates include a newer hot water tank, dishwasher, roof (2009), and a new vinyl fence for added privacy. Set on a quiet street close to schools, parks, transit, and amenities, this is an exceptional opportunity to own a well-maintained home in a prime location. (id:63502)
Rimrock Real Estate
788 Berg Lo
Leduc, Alberta
Welcome to your perfect family home in the highly desired community of Blackstone! This beautiful 2-story features a fully finished basement and modern design throughout. The open-concept main floor is ideal for family living. Luxury vinyl plank flooring, a bright living and dining area, and a stylish kitchen with quartz countertops, gas range with pot filler, coffee station, and corner pantry. Enjoy the convenience of main-floor laundry and a 2-pc bath. Upstairs offers a flex room, which is a great option for an office or bonus room. 2 great bedrooms, a full bath, plus a generous primary suite with walk-in closet and 5-pc ensuite. The basement is perfect for teens or guests with a bedroom, full bath, and rec room with wet bar. Stay comfy year-round with central A/C. Outside, the low-maintenance turf yard and large deck are ready for play and relaxation. Double detached garage included! All of this in a family-friendly neighbourhood close to schools, parks, playgrounds, trails, and top-tier amenities. (id:63502)
RE/MAX Real Estate
11447 127 St Nw
Edmonton, Alberta
PRIME Inglewood LOCATION on a LARGE & Full 50 FOOT Width RS/Multi-Unit LOT. On this 6,641 Sq.Ft lot features a LARGE 1,132 Sq.ft Retro Cool 4 Bedroom Bungalow in TERRIFIC Move-In Ready Condition. This House can made into 2 Separate (Up & Down) Acomodations w/Separate Laundry for a Small Amount of Reno. Cash Investment. This Charming Home Feature's Newer Paint Throughout with a Mix of Updated Vinyl Windows, Upgraded Flooring, Updated Plumbing & Bathroom Fixtures! Newer Bay Windows we're added through the years giving this home that Westmount / Inglewood Retro COOL Charm. The basement to this home features features Room for a 5th Bedroom, 2nd Kitchen, an Updated Furnace & Could be Suited! The LOT VALUE with this Bungalow AT THIS PRICE is a Hands Down EXCELLENT OPPORTUNITY for a Builder/ Investor or Savy First Home Buyer's. The Lot measures 50 x 132 & Features a Large Heated Double Garage on a Fully Fenced Lot. TONS of Multi-Unit Projects & Higher End In-Fill Homes being Built in this Area! (id:63502)
Sterling Real Estate
2812 15 St Nw
Edmonton, Alberta
RARE PROPERTY IN TAMARCK COMMON, PREVIOUS SHOW HOME. MINUTES AWAY FROM MAJOR REC CENTRE, SCHOOL , PARK , PUBLIC TRANSPORT AND SHOPPING CENTRE. CENTRAL AIR CONDITION AND CEILING MOUNTED SPEAKER INCLUDED. 3 BED ROOMS UPSTAIRS, 2.5 BATH. 1 BED ROOM AND 1 BATHROOM IN BASEMENT. BIG DECK IN THE BACKYARD . PERFECT PLACE FOR FAMILY TIME. LOTS OF NATURAL LIGHT. KITCHEN COUNTER TOP MADE OF QUARTZ. EASY ACCESS TO MAJOR HIGHWAYS. (id:63502)
Maxwell Polaris
38 Astoria Pl
Devon, Alberta
Welcome to 38 Astoria Place – a beautifully crafted half duplex offering over 1,900 sq ft of stylish, modern living. This 2-storey home features 3 spacious bedrooms, a large bonus room, 3 full bathrooms, and a versatile main floor den. The open-concept main floor boasts soaring 9' ceilings, expansive windows for natural light, and a walk-through pantry for added convenience. The primary suite offers a walk-in closet and a spa-inspired ensuite. The basement includes a side entrance and is ready for future development with rough-ins in place. Additional highlights include a double attached garage with EV charger rough-in, floor drain, garage heater prep, and hot/cold water taps. Built for comfort and efficiency with an HRV system, radon protection, and fire-rated demising walls. Located in a vibrant, family-friendly Devon community close to parks, trails, and schools. Don’t miss this incredible opportunity—your dream home awaits! (id:63502)
Real Broker
12204 117 Av Nw
Edmonton, Alberta
Modern 3-storey triplex townhouse in Inglewood offering 4 bedrooms, 3.5 baths, and almost 2,000 sq. ft. of living space with garage parking. Steps from the 124 St Arts District and U of A trails, this home blends style and location. Enjoy a private rooftop terrace with stunning city views and a loft with wet bar—perfect for entertaining. The open-concept main floor features a chef’s kitchen with high-end appliances, granite & quartz counters, large eating bar, and bright dining and family rooms. Upstairs offers 3 bedrooms, a 5-pc bath, laundry, and a primary suite with 4-pc ensuite and walk-in closet. The finished basement adds a bedroom and 3-pc bath, ideal for guests or a home office. All furniture and household items included, making this a true turn-key, move-in ready home. Don’t miss this rare opportunity in one of Edmonton’s most desirable infill communities! (id:63502)
Real Broker
117 50072 Range Rd 205
Rural Camrose County, Alberta
Exceptional country living with 8.67 acres of private property with a luxury built walkout bungalow with over 3500 sq. ft. of living space and triple heated garage. As you enter this home it welcomes you with a bright open floor plan, decorative handrail and chandelier. The kitchen features white cabinetry with decorative backsplash, a beautiful dark island with a built-in wine rack, quartz counter tops, stainless steel appliances, and pendant lighting. The living room is spacious with a modern gas fireplace and main floor laundry. There are 3 bedrooms on the main floor with the primary bedroom having a 5 piece ensuite and custom walk-in closet. The walkout basement is vast and with a large area for entertaining. There is a wet bar with open shelving, cozy family room and games area. There is a 4th bedroom, bathroom and A/C. There is an upper and a lower deck that faces south which is great for those family BBQ's or just to relax on at the end of the day. This unique property awaits you. (id:63502)
Maxwell Devonshire Realty
231 Greenfield Wy
Fort Saskatchewan, Alberta
Welcome to this beautifully finished home showcasing quality craftsmanship and exceptional value throughout. The main floor offers a bright open layout with elegant engineered hardwood and ceramic tile, a stylish kitchen with granite countertops, and stainless steel appliances. Upstairs features a spacious bonus room with a cozy gas fireplace and a luxurious 5-piece primary ensuite. The basement is perfect for entertaining, complete with a bedroom, 3-piece bath, laminate flooring, wet bar with beverage cooler, and another gas fireplace. A hidden bonus room adds versatility—ideal for a private wine cellar, gun room, or extra storage. The triple attached garage is heated, insulated, and finished with laminate tile and built-in cabinets. Enjoy outdoor living on the large deck, perfect for family gatherings or relaxing evenings. Additional highlights include an on-demand hot water system, water softener, air conditioning, and all window coverings. Don’t miss this opportunity! (id:63502)
Real Broker
2208 82 St Sw
Edmonton, Alberta
Welcome to Summerside, where lake living meets city convenience! This fully upgraded 3-bedroom, 2.5-bathroom home offers private access to the exclusive Summerside Beach Club, giving you year-round opportunities to enjoy the lake, beach, and fun summer activities.Inside, the home has been thoughtfully designed with modern finishes and a functional open-concept layout. The kitchen flows seamlessly into the dining and living spaces, making it perfect for both family living and entertaining. Upstairs, you’ll find three spacious bedrooms, including a primary suite with ensuite bathroom.Step outside to your low-maintenance backyard, complete with artificial turf—perfect for enjoying the outdoors without the upkeep. A double detached INSULATED garage provides secure parking and extra storage.Located close to schools, parks, shopping, and all major amenities, this home offers both comfort and convenience in one of Edmonton’s most desirable family communities. (id:63502)
Century 21 Leading
4734 48 Av
Rocky Rapids, Alberta
This exceptionally clean 4-bedroom, 3-bath bungalow in the attractive community of Rocky Rapids, built in 2001, is move-in ready and sits on a massive lot. The main floor features three bedrooms, a spacious kitchen, and a dining area with patio doors leading to the back deck, perfect for entertaining. The fully finished basement includes a fourth bedroom, an additional bonus room ideal for an office, and a bright, open-concept living room. The home has newer shingles and is well-maintained throughout. Outside, enjoy a detached 24x24 garage, a long driveway with plenty of room for multiple vehicles or an RV unit, and ample yard space. A functional floor-plan and inviting home with room to grow. (id:63502)
RE/MAX Vision Realty
20920 128 Av Nw
Edmonton, Alberta
Welcome to your dream home! This stunning custom-built residence showcases TWO OPWN TO BELOW areas and UPGRADED finishes throughout. You’ll love the STAMPED CONCRETE driveway and FRONT ATTACHED DOUBLE GARAGE offering beauty and easy winter maintenance. Step inside to a spacious entrance with 18ft ceilings, formal living and dining, plus a main floor bedroom with FULL BATH—perfect for guests or a home office. The OPEN TO ABOVE family room fills the home with natural light, while the chef’s kitchen boasts ceiling-height cabinets, BUILT-IN wall oven & microwave, and a large ISLAND ideal for gatherings. Upstairs features GLASS RAILINGS, 3 SPACIOUS bedrooms, and a LUXURIOUS primary suite with HIS & HER walk-in closets and a SPA-inspired ensuite. Enjoy 9-ft ceilings, 8-ft DOORS, upper laundry, and a SIDE ENTRANCE for a future legal suite. Comes move-in ready with FINISHED DECK, LANDSCAPING, BLINDS, and partial fencing. A true gem in Trumpeter! (id:63502)
Maxwell Devonshire Realty
21328 95 Av Nw
Edmonton, Alberta
The perfect blend of comfort, functionality, and location. this beautiful home featuring 3 bedrooms, 2.5 bathrooms, plus a main-floor Den/Office with a closet that can easily be converted into a fourth bedroom, this home is ideal for growing families or those who value extra space for work or guests.Step inside to discover gleaming hardwood floors and open-concept main floor designed for both everyday living and entertaining. The kitchen features modern cabinetry extending to the ceiling, sleek finishes, and ample counter space. Upstairs, you’ll find three bedrooms including a spacious primary suite with an ensuite and walk-in closet. The home also includes a large deck plus a double detached garage.Located in Webber Green, this home is steps away from the upcoming Recreation Centre and the new LRT station currently under construction, providing excellent future connectivity. Enjoy quick access to major HWYs, grocery stores, schools, and all amenities, with West Edmonton Mall just minutes away. (id:63502)
Century 21 Leading

