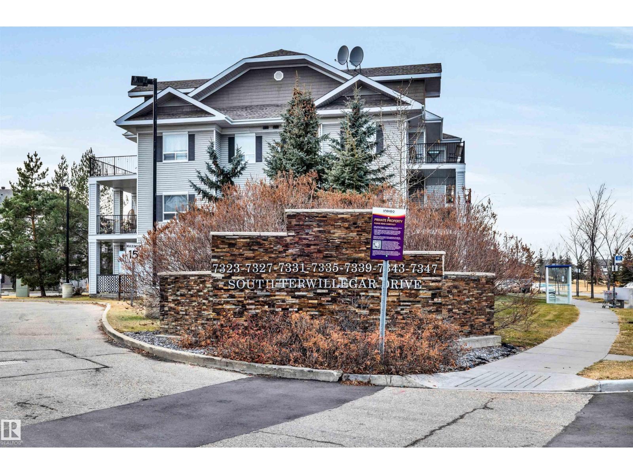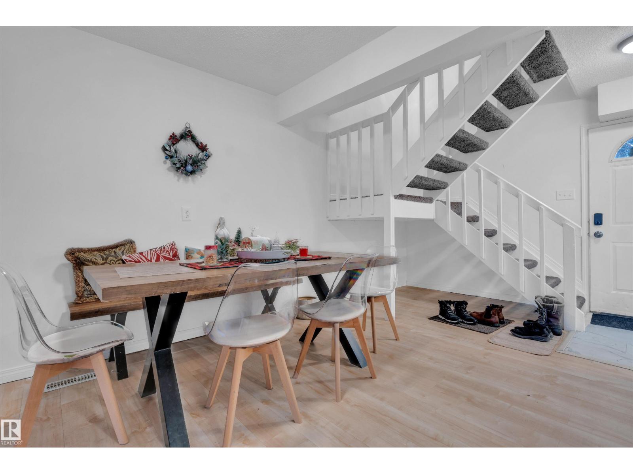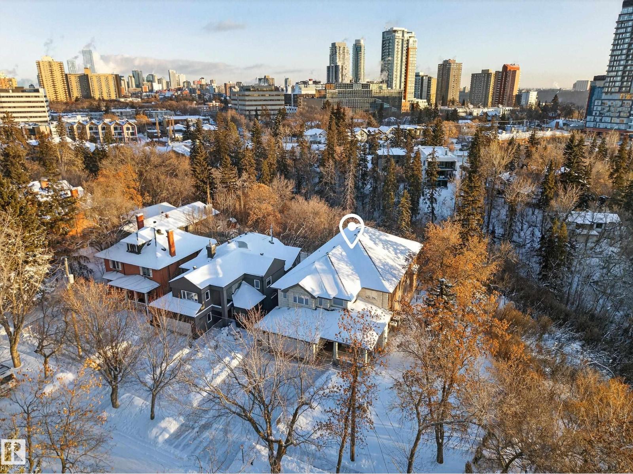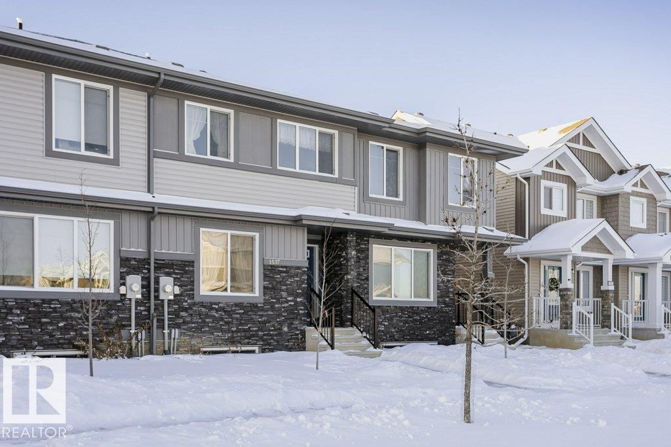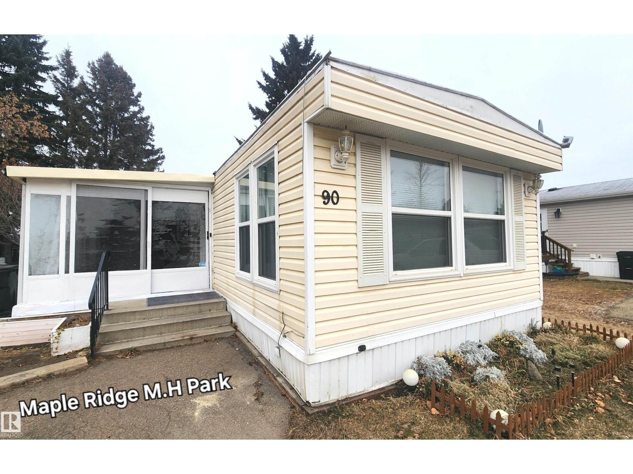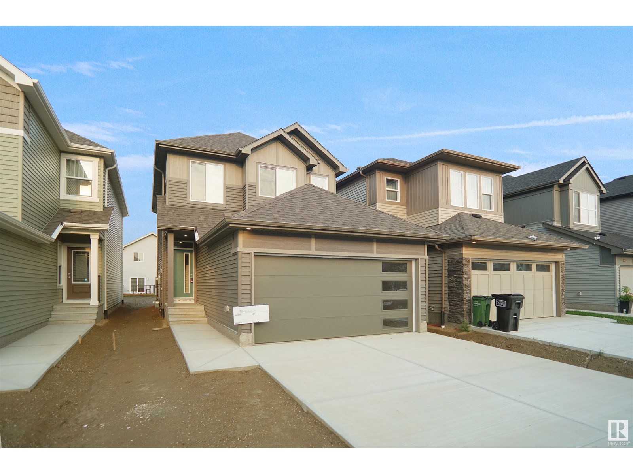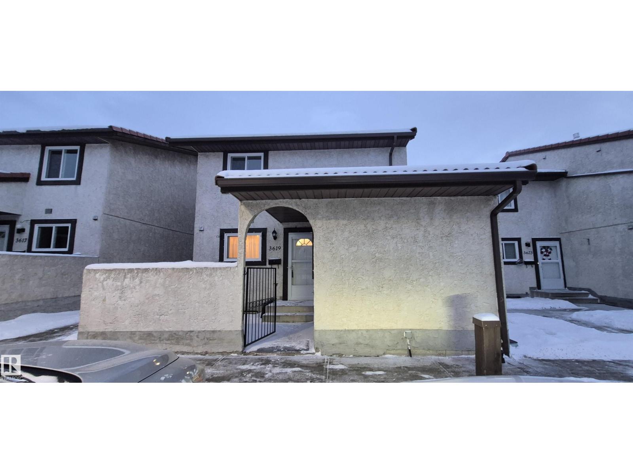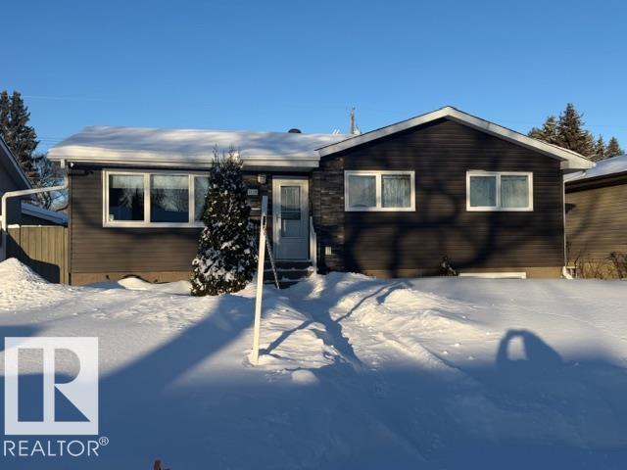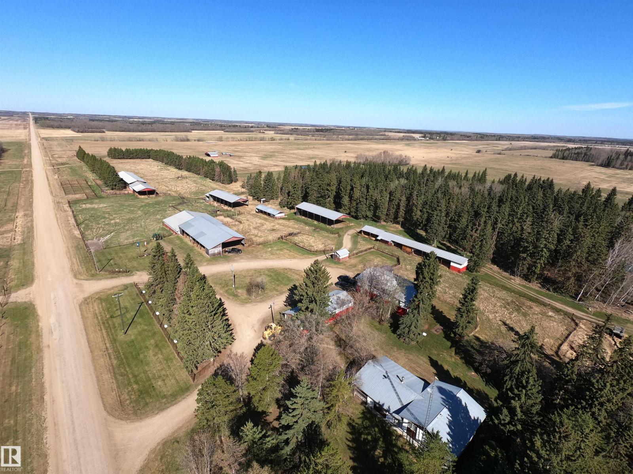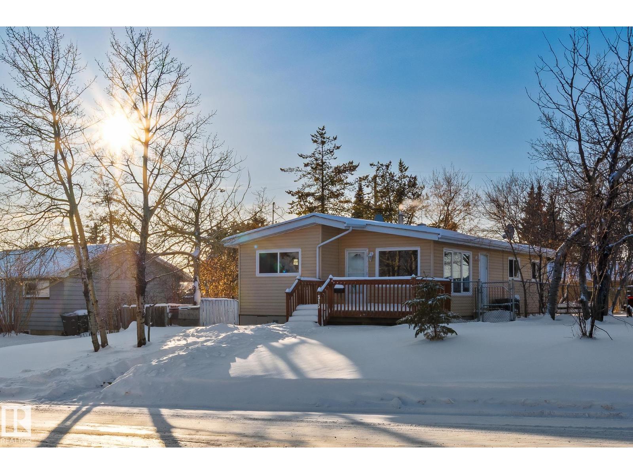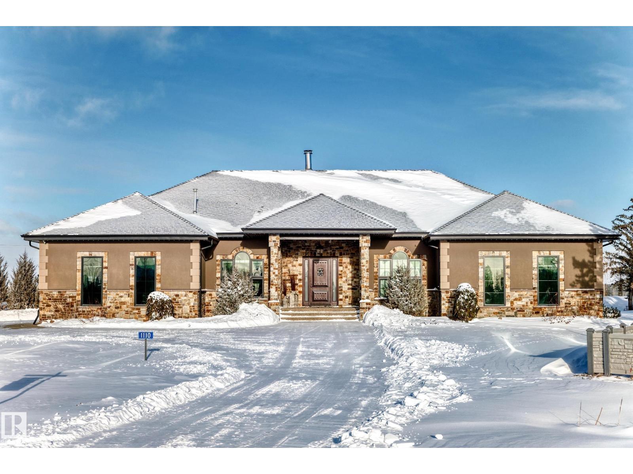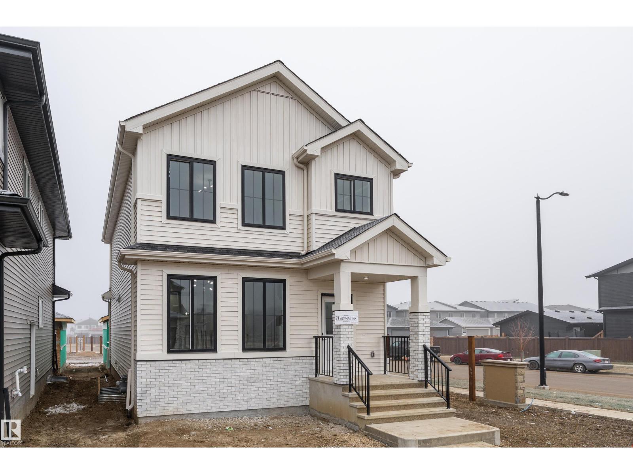#2405 7343 South Terwillegar Dr Nw
Edmonton, Alberta
Immaculate top-floor 2 bed, 2 bath condo with stylish vinyl plank flooring throughout and a beautifully upgraded kitchen featuring stainless steel appliances, quartz countertops, and an oversized island. Enjoy the convenience of in-suite laundry within a full storage room, and a covered balcony with open views toward Rabbit Hill Shopping Centre. Just steps to transit, Freson Bros, Shoppers Drugmart, banks, schools, restaurants, park—and only 2 minutes to the Henday. Located in the newer building within the complex and complete with heated underground titled parking, this home is the perfect move-in-ready package! (id:63502)
Grassroots Realty Group
8f Meadowlark Vg Nw
Edmonton, Alberta
Welcome to this beautifully renovated 1,671 sq ft townhouse, offering a turn-key investment with tenants already in place. The main floor features a half bath, open-concept living/dining area, and access to a private fenced cement patio. The second level offers a primary bedroom, large laundry room, and a full bathroom. The third floor includes two additional bedrooms, another half bath, and a large loft area accessible from one bedroom. Recent renovations ensure reduced maintenance costs and long-term value. With stable tenancy in place, this property delivers immediate rental income from day one ideal for investors seeking a hassle-free acquisition. Conveniently located within walking distance to West Edmonton Mall, Misericordia hospital, schools, transit, and local amenities, this townhouse offers both lifestyle appeal and strong rental demand. (id:63502)
Maxwell Devonshire Realty
10309 Villa Av Nw
Edmonton, Alberta
Ravine Property located in Groat Estates offers park like living doorsteps to Downtown. Custom built 5 bedroom, 4 bathroom WALKOUT BASEMENT home features a QUADRUPLE floor-heated ATTACHED tandem GARAGE. SOUTH facing BACKYARD. Formal office with built in shelving, raw brick facing gas fireplace. Huge dining room, living room with a gas fireplace. Both spaces offer 24 foot cathedral ceilings. Chef’s kitchen with professional appliances package, granite countertops, two sinks, 3 ovens, wet bar, and more. Three season power screened covered patio that continues to exposed deck. Upper level presents three bedrooms, laundry room and breathtaking views from the covered balcony. FULLY FINISHED walk-out basement with family room, gas fireplace, gym area, two bedrooms, bathroom, wet bar, humidity and temperature controlled HOT TUB ROOM with sliding patio doors to lower deck and large storage space. OVERSIZED DRIVEWAY. Sub-basement storage and shed. Minutes to Rogers Arena & restaurants. (id:63502)
Century 21 All Stars Realty Ltd
1537 Sandstone Bv
Sherwood Park, Alberta
NO Condo FEES !!! An amazing value in Summerwood awaits this THREE BEDROOM THREE BATH Townhouse Built by Pacesetter Homes. You can MOVE in before Christmas !! Open concept on the main floor with Vinyl plank flooring throughout main level. Spacious front living area is open to the Dining Room and Kitchen with an abundance of soft close cabinets - working Island and Quartz counter tops. Back door leads to landscaped yard and Double Garage off back alley. Upstairs of this home you will find a large primary suite with massive walk in closet and full 4 piece ensuite - two additional bedrooms and another FULL bath. Second floor laundry is a real bonus. Basement level has plumbing for a future 4th bathroom and open for additional family expansion. Great location in Summerwood close to parks -walking trails and Public Transit (id:63502)
Royal LePage Noralta Real Estate
90 Rim Rd Nw Nw
Edmonton, Alberta
That's a lot of LOT! Location is one thing in Maple Oak Ridge but THIS 3 Bedroom is Going to Impress You. Newly Renovated Modern Style Single w/an addition features Rustic Charm on a Lot with room for a Garage/Workshop (W/Community Park Approval). With Durable Vinyl flooring Throughout, a Newer Furnace, Hot Water Tank & Recently Installed Vinyl Windows, this home is ready for its new owners. This unit also has a Huge Formal Living Room & a bonus living area with granite raised bar/island. The kitchen is bright with Wooden Butcher Counter Tops, stainless steel appliances and plenty of storage. The master Bedroom is charming and has Dual Mirror Slider closets with Motion Activated Lights & a Well Placed TV & Mount! SUNROOM front entrance can be used year round making it perfect for entertaining, A/C FOR The Summer! Outside, this Property also has a lot of Storage with multiple steel sheds, a fire pit and a lot surrounded by mature trees for privacy and enjoyment. Don't miss this gem!! (id:63502)
Sterling Real Estate
1728 Westerra Wd
Stony Plain, Alberta
Welcome to the Sampson built by the award-winning builder Pacesetter homes and is located in the heart of Lake Westerra and just steps to the neighborhood park and schools. As you enter the home you are greeted by luxury vinyl plank flooring throughout the great room, kitchen, and the breakfast nook. Your large kitchen features tile back splash, an island a flush eating bar, quartz counter tops and an undermount sink. Just off of the kitchen and tucked away by the front entry is the powder room. Upstairs is the master's retreat with a large walk in closet and a 3-piece en-suite. The second level also include 2 additional bedrooms with a conveniently placed main 4-piece bathroom and a good sized bonus room. Close to all amenities and easy access to the Yellowhead. This home backs on to the green space *** This home is under construction and the photos used are from the same exact built home but colors may vary, slated to be complete this coming week *** (id:63502)
Royal LePage Arteam Realty
3619 30 Av Nw
Edmonton, Alberta
Nestled in a prime location this corner unit is well over 1300 sq ft 3 Bedroom townhouse with fully finished basement. This units boast clay tile roofing, stucco exterior, fenced front and rear yard areas, and 3 bathrooms! Main floor has a bedroom, bathroom, huge living room and fireplace with rear yard access. Second floor features master bedroom with walk in closet and private balcony overlooking private fenced yard and second bedroom and 4-piece bathroom. Fully finished basement has another bathroom, in suite laundry and large family room. Very large townhouse for the price and location. 2 Large Fenced areas for the pet lover. Close to all amenities, elementary school and day care are in walking distance. (id:63502)
2% Realty Pro
3418 120 Av Nw
Edmonton, Alberta
Dreaming of a move-in-ready home with space, style & flexibility? This renovated bungalow delivers all that & a separate in-law suite—perfect for extended family living, hosting out-of-town guests, or givng a little extra breathing room. The main floor features an open concept design w/rich wood cabinetry, quartz counters, tile backsplash, centre island & engineered flooring. The updated bath includes a deep soaker tub, tiled surround & modern fixtures. Three comfortable bedrooms complete the main level. A separate entrance leads to shared laundry & a bright, self-contained lower suite w/updated kitchen, low-maintenance flooring, 2 spacious bdrms w/egress windows & a full bath—perfect for multi-gen living or short stay rental opportunity. Major upgrades since 2016: shingles, furnace, windows, exterior doors, insulation, fencing & garage door. Outside offers a low-maintenance yard, RV parking & 24x22 garage. Steps to schools, mins to Yellowhead, Henday & river valley trails. Move in & enjoy! (id:63502)
RE/MAX Real Estate
10018 Twp Rd 612
Rural St. Paul County, Alberta
Ready to Work! This cattle-ready property is packed with features for your farming operation. It includes a calving barn with video cable to the house, multiple hay storage areas, 4 waterers throughout the land, a pasture cattle shelter, a 57x20 heated shop for smaller equipment, and a 36x40 shop for larger machinery. There's even a super-insulated processing room—perfect for hanging game or home butchering. The bored well in the Beverly Channel produces ample water, previously supporting over 160 head of cattle. The home itself is spacious and solid, but needs some TLC and updates—ideal for a handyman ready to make it their own. Great setup, unbeatable potential! (id:63502)
RE/MAX Bonnyville Realty
315 10 St
Cold Lake, Alberta
Newly renovated cozy bungalow near the lake perfect for new home owners, young families, and retirees looking for one-level living! Located in Cold Lake North, just minutes walk to both the beach and marina, this beautiful 3 bedroom home has just been fully renovated and updated with modern design aesthetics and priced affordably. Featuring a large living room with big picture windows letting in lots of light, fully updated kitchen including cabinets with soft close doors/lazy susan/ and built-in pantry, 4pc updated bathroom complete with tub and shower, dedicated laundry room, and 3 good sized bedroom - all on one level! Renovations included: NEW plumbing and electrical upgrade, NEW kitchen, NEW insulation/drywall/ceiling, NEW doors, NEW flooring, NEW bathroom including tile, NEW trim, NEW lighting, NEW paint, and a brand NEW garage door. There is lots of room in the fenced in yard for kids to play, gardening, and more! Plus the detached double garage provides lots of room for parking and storage. (id:63502)
Royal LePage Northern Lights Realty
#1110 50565 Rge Road 245
Rural Leduc County, Alberta
Acreage living with city services in Lukas Estates, just minutes to Beaumont or South Edmonton. Crown mouldings and timeless architectural details set the tone for this executive home over 5,600 sq ft of luxurious living with 5 beds ,5 baths. Designed for both comfort and elegance, this residence showcases soaring ceilings and an impressive floor plan that flows seamlessly throughout. The main floor is anchored by a top-of-the-line wood fireplace overlooking the gourmet kitchen with a chef’s dream with a La Cornue stove, custom cabinetry, and a large island. Bonus prep space off the formal dining. The expansive main primary suite features gas fireplace, spa-inspired ensuite, and walk-in closet. Additional primary suite for flexible living. The basement includes a separate entrance, a custom wine cellar, 2 bathrooms, and a central gas fireplace, creating the perfect blend of style and functionality. Beautifully landscaped, complete with an irrigation system .Triple garage plus single garage. (id:63502)
Maxwell Progressive
28 Westwyck Li
Spruce Grove, Alberta
Welcome to this brand-new home in the desirable community of Fenwyck, offering 1,800 sq ft of bright, contemporary living. The main floor showcases an open-concept layout with a stylish kitchen and island, a sunlit living space with a modern fireplace, and the added convenience of a full bedroom and full bathroom—perfect for guests or home office needs. Upstairs, you’ll find three generously sized bedrooms, including a comfortable primary retreat with a 4-piece ensuite, along with an additional full bath, upper-floor laundry, and a spacious bonus room. A separate side entrance provides future development potential, while the rear deck is ready for summer enjoyment. Ideally located near golf courses, parks, shopping, and everyday amenities. Some photos have been virtually staged. (id:63502)
Exp Realty

