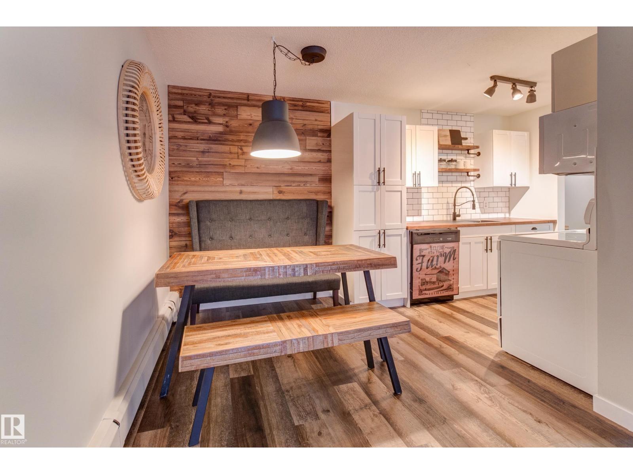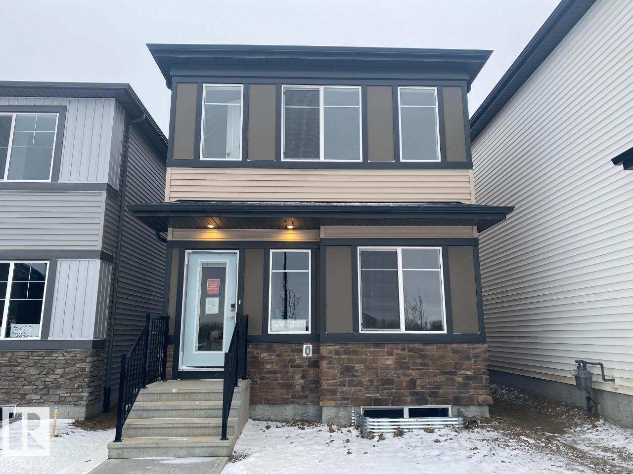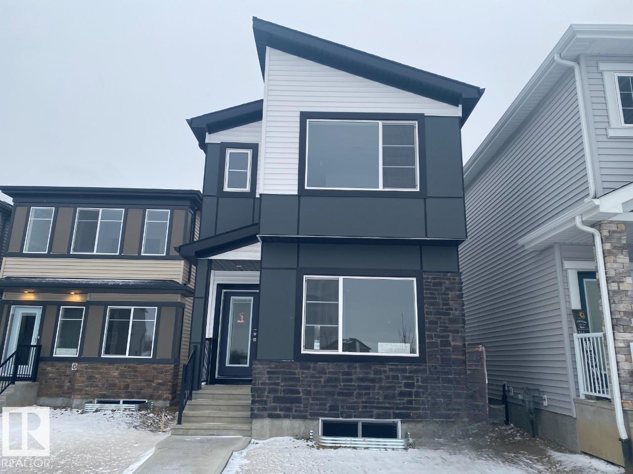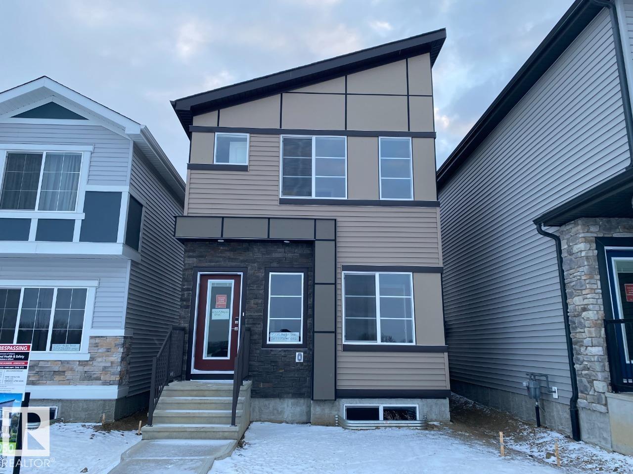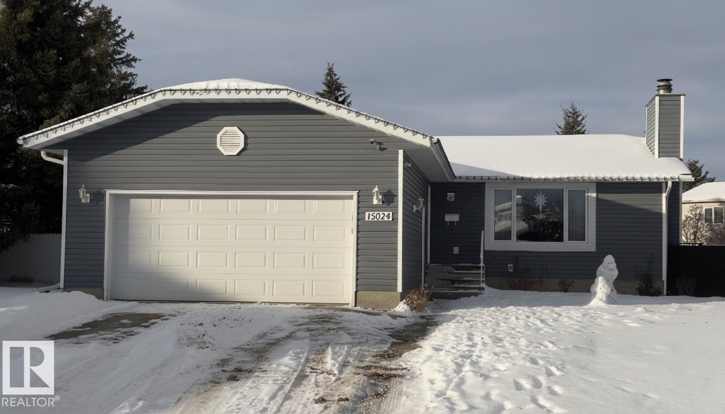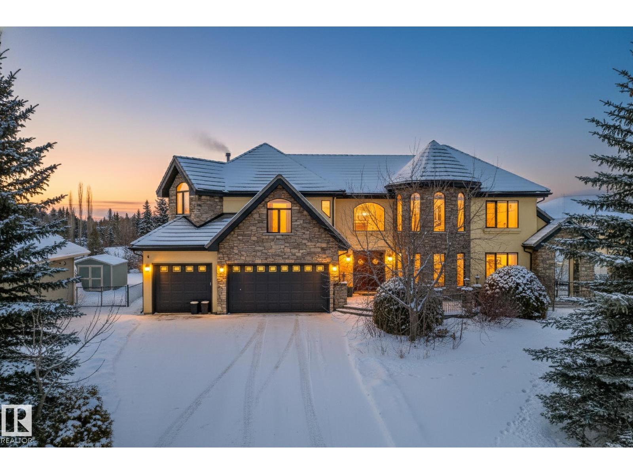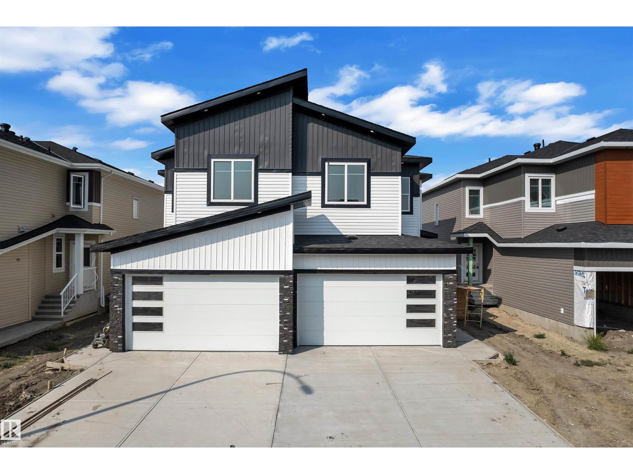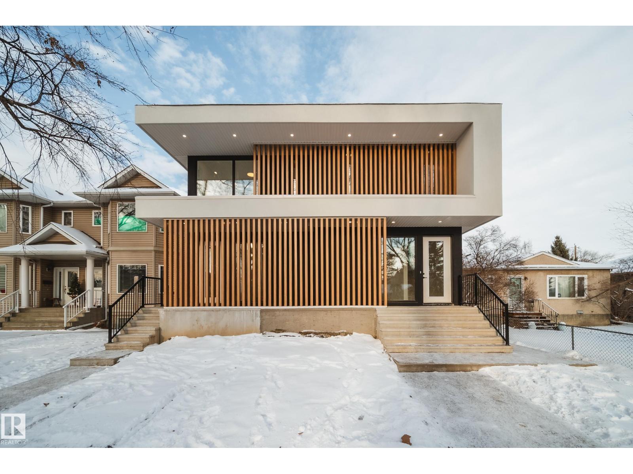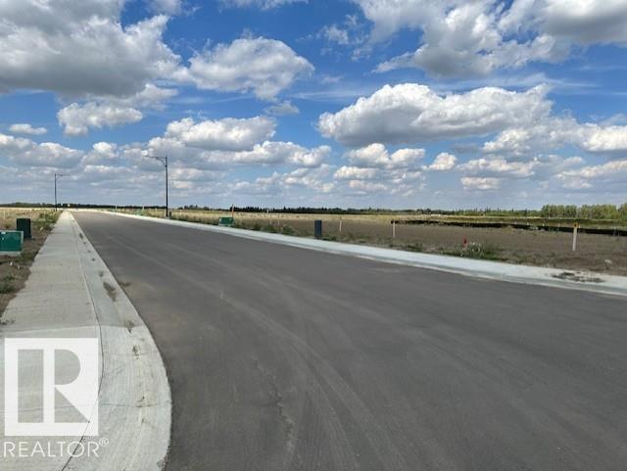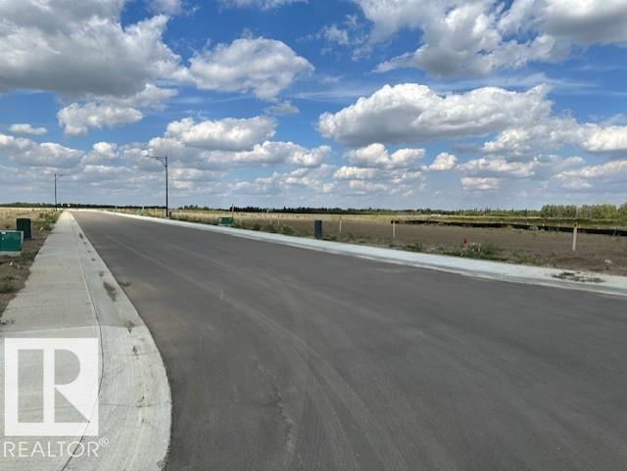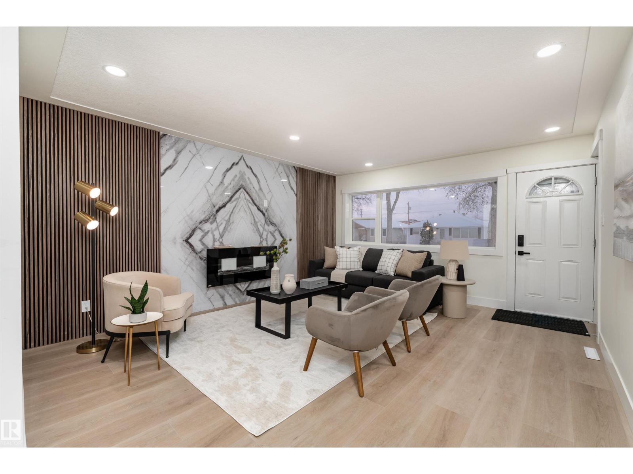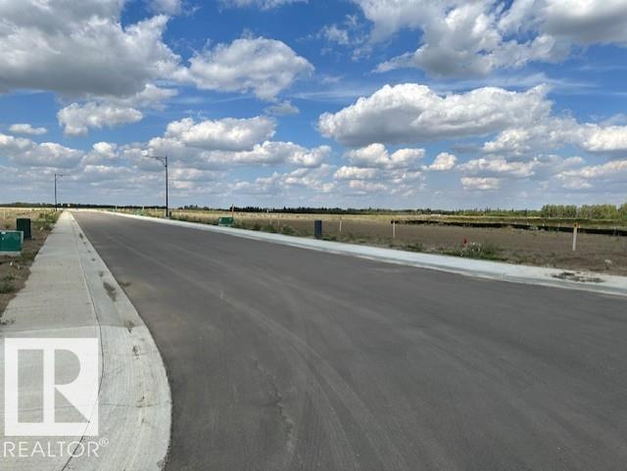#404 10420 93 St Nw
Edmonton, Alberta
Attention savvy investors & buyers, looking for a property that can cash flow? Consider this FULLY RENOVATED, FULLY FURNISHED top floor, one bedroom, turnkey unit. Located steps to Edmonton's scenic river valley with downtown skyline views, this unit has been completely renovated in a modern farm house style. New vinyl plank & tile flooring throughout. White timeless kitchen cabinets with subway tiles in the kitchen. Fully renovated 4 pc bathroom. New sliding barn doors, light fixtures and fresh paint. Cozy wood burning fireplace in the living room. Full width balcony with downtown skyline view. This unit is perfect for student going to Grant McEwan University or NAIT, someone working downtown, young or retired couple looking to downsize All furniture and decor in the unit are included with sale. (id:63502)
Royal LePage Noralta Real Estate
4297 Kinglet Dr Nw
Edmonton, Alberta
Welcome to this beautiful 3 bed 2.5 bath & Flex Room home in Kinglet by Big Lake! Featuring a spacious main floor with a main floor flex room. The open concept kitchen includes a walk in pantry and large central island that opens up to the dining room and great room with a fireplace. On the second floor you will find 2 bedrooms, a bonus room at the top of the stairs and the primary bedroom including a walk-in closet and much more! Perfectly located close to parks, trails, and all amenities, including West Edmonton Mall and Big Lake! Photos are representative. (id:63502)
Bode
4299 Kinglet Dr Nw
Edmonton, Alberta
Welcome to this beautiful 3 bed 2.5 bath with flexroom and bonus room home in Kinglet by Big Lake! Featuring a spacious main floor with flex room. The open concept kitchen includes a pantry and large central island that opens up to the dining room and great room with a fireplace. On the second floor you will find two bedrooms, a bonus room at the top of the stairs and the primary bedroom including a walk-in closet with a dual sink ensuite and much more! Perfectly located close to parks, trails, and all amenities, including West Edmonton Mall and Big Lake! Photos are representative. (id:63502)
Bode
4305 Kinglet Dr Nw
Edmonton, Alberta
Welcome to this beautiful 4 bed 3 home in Kinglet by Big Lake! Featuring a spacious main floor with main floor bedroom and full bath. The open concept kitchen includes a pantry and large central island that opens up to the dining room and great room with a fireplace. On the second floor you will find two bedrooms, a bonus room at the top of the stairs and the primary bedroom including a walk-in closet with a dual sink ensuite and much more! Perfectly located close to parks, trails, and all amenities, including West Edmonton Mall and Big Lake! ***Please note home is still under constructions, interior photos/upgrades might differ*** (id:63502)
Bode
15024 55 St Nw
Edmonton, Alberta
Welcome to this well-maintained bungalow located in the desirable community of Casselman. This spacious rental property offers a practical and comfortable layout with bright main-floor living areas, large windows, and a functional kitchen and dining space ideal for everyday living. The fully finished basement adds valuable additional living space. A double attached garage provides secure parking and ample storage. The home features a fully fenced and landscaped yard, ideal for outdoor enjoyment, entertaining, or relaxing in a private setting. Located close to schools, playgrounds, parks, walking trails, shopping centers, grocery stores, restaurants, public transit, and major commuter routes, this property offers excellent convenience and accessibility. The Casselman neighborhood is known for its quiet streets and easy access to amenities, making it suitable for families and professionals alike. Available immediately. (id:63502)
Kairali Realty Inc.
#115 54302 Rge Road 250
Rural Sturgeon County, Alberta
Welcome to this stunning Sturgeon County home, just under 10 minutes from St. Albert. Situated on a half-acre lot, this property offers over 5000 sq. ft. across three beautifully finished levels. With six spacious bedrooms, including two with their own en suites, this home is dedicated to accommodate families of all sizes. The layout features hardwood finishes, cozy fireplaces, and a bright kitchen with stainless steel appliances. Enjoy movie nights in the dedicated theatre room and take advantage of countless additional upgrades throughout. A rare opportunity to own a home that blends space, comfort, and convenience. (id:63502)
Rimrock Real Estate
1914 155 Av Nw
Edmonton, Alberta
MAIN FLOOR DEN | SPICE KITCHEN | SIDE ENTRY| Step into style and comfort in this stunning half duplex in Gorman, North Edmonton. Bright open-to-below ceilings set the tone as natural light pours into the spacious living room and dining area. Cook with ease in the modern kitchen, complete with a spice kitchen designed for bold flavors. A main floor den with a 3-piece ensuite offers the perfect space for guests or a private office. The side entry leads to a basement ready for your personal touch. Upstairs, unwind in the primary suite featuring a spa-inspired 5-piece ensuite and walk-in closet. Two additional bedrooms, a full bath, and convenient upper-floor laundry complete this thoughtfully designed home. With modern finishes and endless possibilities, this is more than a home—it’s a lifestyle. (id:63502)
Exp Realty
7540 80 Av Nw
Edmonton, Alberta
EDMONTON'S NICEST DUPLEX IS FINISHED AND READY FOR IMMEDIATE OCCUPANCY!* This is your chance to acquire a money making half duplex with a 1 bed legal basement suite! Built by Platinum Living Homes, Edmonton's premier infill builder with a proven track record. Each unit features 9' ceiling height on all levels, hardwood on main levels, custom tiled showers and over sized windows. Basements feature 1 bed set up and are likely the best legal suites on the market - demanding higher than average rent. Double detached garages in the back afford the opportunity for a suite above for an additional cost. Photos from a previous listing with the same floor plan. Great location with even further upside as Edmonton's infill communities continue to grow! Short walk to great restaurants, shopping and more. Maybe you are a savvy investor or wanting a major Mortage helper with Edmontons best legal suites - Both a great choice. CURRENTLY BOTH SIDES OF THE DUPLEX ARE AVAILABLE. (id:63502)
Rimrock Real Estate
18636 130 St Nw
Edmonton, Alberta
WOW!! PICTURE THIS. NO RUSH HOUR TRAFFIC JAMS! PEACEFUL QUITE COUNTRY LIVING IN SIDE CITY OF EDMONTON LIMITS! Welcome to North Edmonton’s newest development in GOODRIDGE CORNERS! North of the Anthony Henday on 127 St 28 POCKET LOT! 38’ X 115’ Bring offers! (id:63502)
Maxwell Polaris
18632 130 St Nw
Edmonton, Alberta
WOW!! PICTURE THIS. NO RUSH HOUR TRAFFIC JAMS! PEACEFUL QUITE COUNTRY LIVING IN SIDE CITY OF EDMONTON LIMITS! Welcome to North Edmonton’s newest development in GOODRIDGE CORNERS! North of the Anthony Henday on 127 St 28 POCKET LOT! 38’ X 115’ Bring offers! (id:63502)
Maxwell Polaris
12220 51 St Nw
Edmonton, Alberta
Get Inspired in Newton! Professionally Renovated with a fantastic floorplan. Main floor renovated brilliantly finished featuring 3 Bedrooms and 4 pc bath! Main floor features gorgeous vinyl plank flooring, a spacious living room with fireplace, remodeled kitchen with quartz counters and a full appliance package. 3 large bedrooms and the 4 pc bath has a SMART Shower. The basement has a separate entrance and features a 3 pc bathroom. The basement layout is perfect for a basement suite and already has a bedroom framed in. Outside is your fully fenced backyard, Single Detached Garage and RV Parking! Highlights include Recessed Lighting Throughout, Lights, New Windows (Egress in the basement), Quartz throughout, Ventilation fans, Exterior and more! Modern elegance meets practicality! (id:63502)
Exp Realty
18628 130 St Nw
Edmonton, Alberta
WOW!! PICTURE THIS. NO RUSH HOUR TRAFFIC JAMS! PEACEFUL QUITE COUNTRY LIVING IN SIDE CITY OF EDMONTON LIMITS! Welcome to North Edmonton’s newest development in GOODRIDGE CORNERS! North of the Anthony Henday on 127 St 28 POCKET LOT! 38’ X 115’ Bring offers! (id:63502)
Maxwell Polaris

