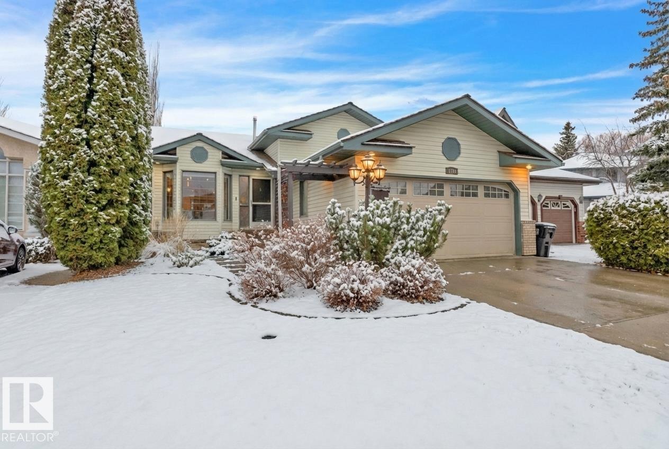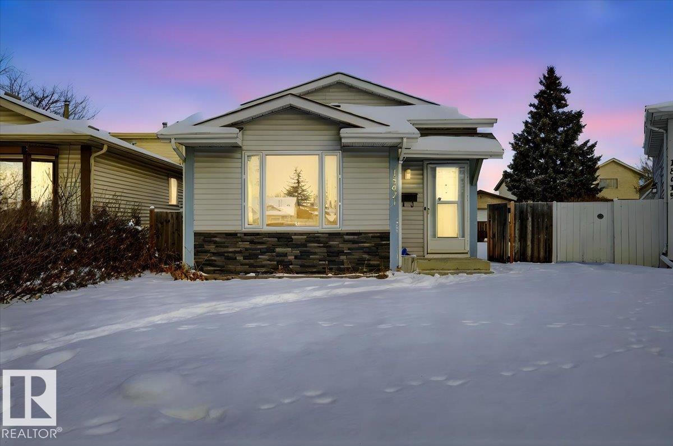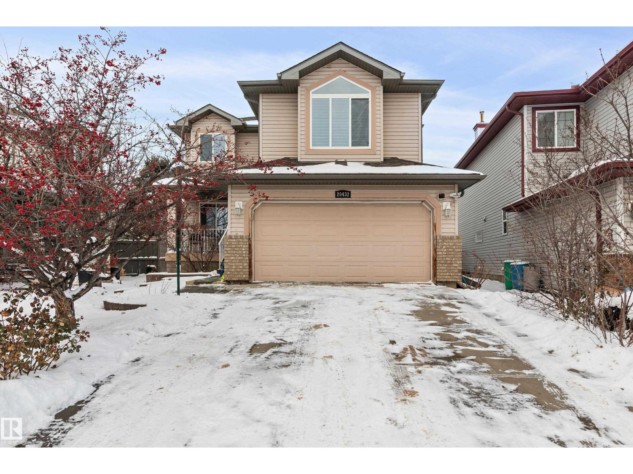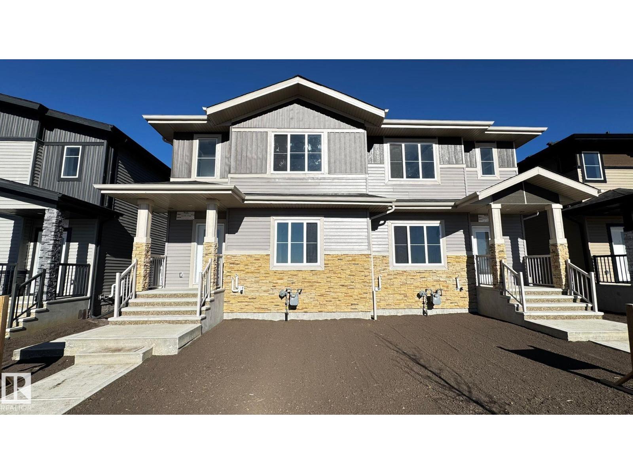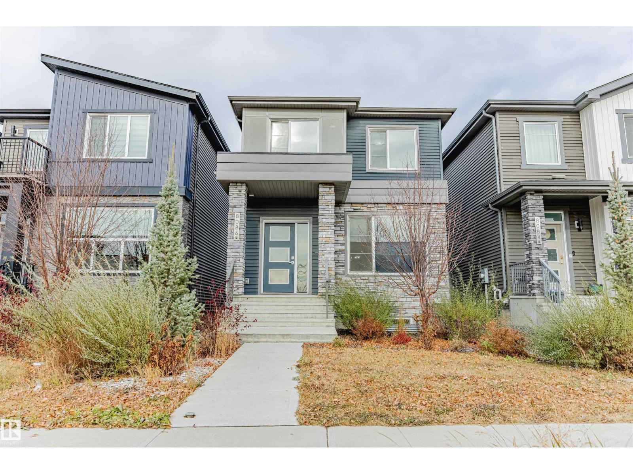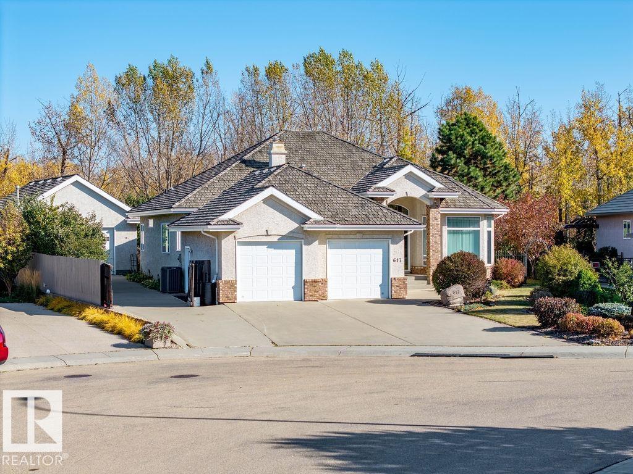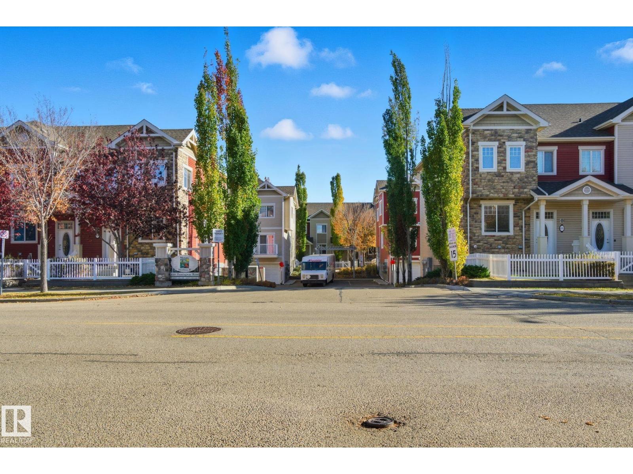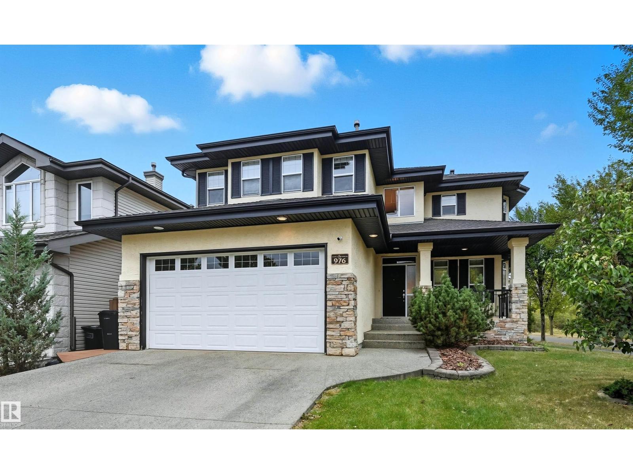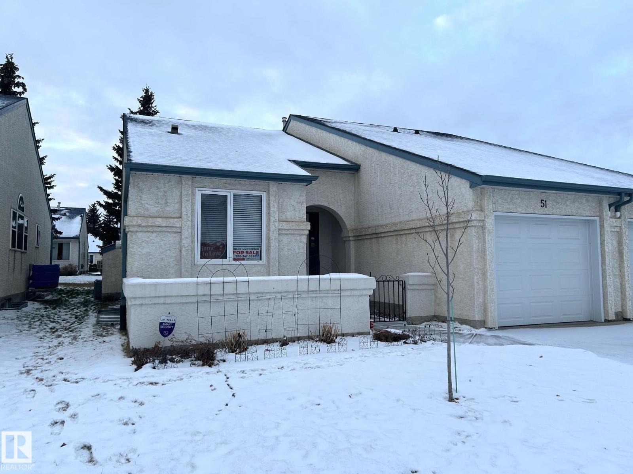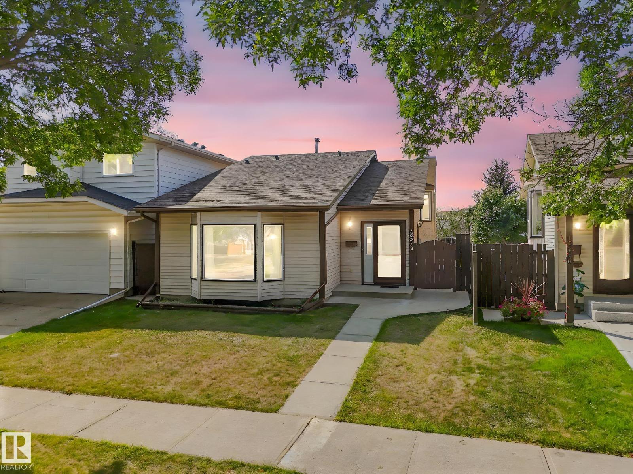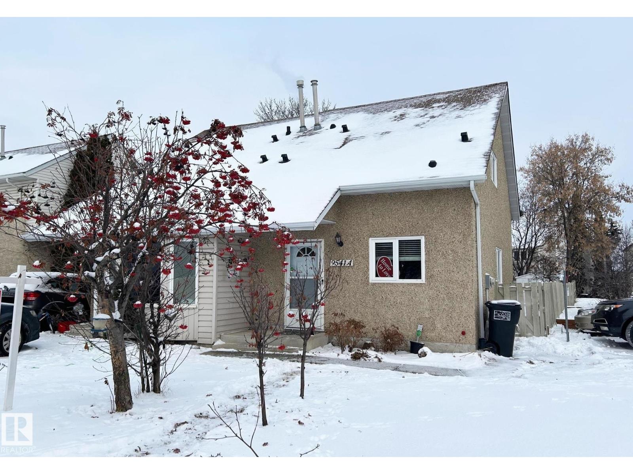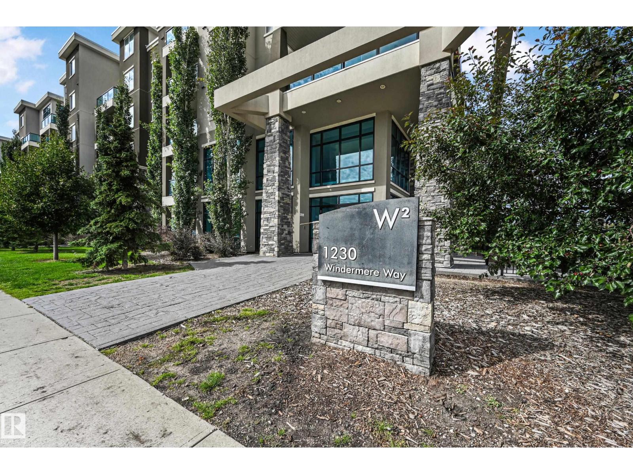1144 Wedgewood Bv Nw
Edmonton, Alberta
Located just steps from the ravine, walking trails, tennis courts, and the community park, this open concept 4-bed, 3-bath family home in Wedgewood Ravine combines comfort and style. Inside, soaring vaulted ceilings and a thoughtful design create a bright, inviting space. The chef’s kitchen features granite countertops, luxury appliances, a large center island, and plenty of cabinetry w/undermount lighting. The kitchen opens onto a spacious deck and beautifully maintained private backyard, perfect for relaxing or entertaining. Upstairs, the primary suite offers a luxurious ensuite with dual sinks and a walk-in tiled shower, while two additional bedrooms and a full bath complete the level. The lower level features a cozy family room with a gas fireplace, another bedroom, and a full bath. The basement includes a bright rec room and a large laundry room. Experience the comfort of air conditioning, the convenience of central vac, and the practicality of a double attached garage. This home is move in ready. (id:63502)
Liv Real Estate
15621 83a St Nw
Edmonton, Alberta
This Adorable bi-level is situated in a cul-de-sac with 4 bdrms (2 up & 2 down), 2 full baths making it the perfect family home. It's sure to impress upon entry with its vaulted ceilings, spacious floor plan with beautiful hardwood flooring. Dining area overlooks the living area in a balcony style layout which creates great character. Kitchen has lovely oak cabinets, , newer countertops, lazy susans. 4Pc bath on the main with ceramic tile flooring. Master bedroom has sliding doors to your massive deck. Downstairs has vinyl plank flooring throughout, second living area, another FULL 4pc bathroom. Two more bedrooms with large windows for max sunlight. Tons of storage in the crawl space. Fully fenced Large pie shaped lot with ample yard space, two parking spaces, and room for a potential garage if desired! Don't miss out on this Gem of a home! (Roof-2019) (id:63502)
Now Real Estate Group
20432 50 Av Nw
Edmonton, Alberta
Spacious 5-Bedroom Home with fully finished Basement in The Hamptons! Welcome to this beautiful 2-storey home with a front attached garage, and a private fenced yard. Featuring maple hardwood floors, newly painted and new light fixtures (Shingles 2023). The main level offers a den, laundry area, powder room, and an open-concept kitchen, dining, and living room with a gas fireplace. Upstairs is a bright bonus room, 3 bedrooms, and 2 full baths, including a spacious primary suite with jacuzzi tub and separate shower. The fully finished basement adds 2 more bedrooms, a full bath, and a large family room. Easy access to Anthony Henday, Whitemud freeway, schools, parks, trails, and shopping. Perfect for a growing family! (id:63502)
RE/MAX River City
3608 39 Av
Beaumont, Alberta
GST REBATE APPLIES! Step into this brand-new Beaumont half-duplex offering over 1,600 sq. ft. of sleek, modern living. Enjoy the convenience of a MAIN FLOOR DEN with a FULL BATHROOM, a DOUBLE DETACHED GARAGE, and a SEPARATE SIDE ENTRANCE, perfect for a future legal basement suite. Inside, you'll find quartz countertops, 3 SPACIOUS BEDROOMS, and a bright BONUS room ideal for family living. The basement features two large windows and is ready for your personal development, with a separate CONCRETE pathway already in place for a potential legal basement suite (basement can be developed by the builder). Located in a family-friendly community directly across from future schools, parks, and upcoming shopping, this home is a perfect fit for first-time buyers, growing families, and savvy investors alike. This one truly checks every box! (id:63502)
Maxwell Polaris
8086 Kiriak Link Sw
Edmonton, Alberta
Welcome to this beautiful 2-storey single-family home with a double car garage in the highly sought-after Keswick community. The main floor offers a bright, open layout with a welcoming foyer, spacious living room with an electric fireplace, and stylish vinyl plank flooring throughout. The modern kitchen features white cabinetry, a gas stove, stainless steel appliances, a large island with extra seating, and access to a balcony. The dining area is perfect for family gatherings, and a 2-piece bathroom completes the main level. Upstairs, the primary suite easily fits a king-size bed and includes a walk-in closet, private 4-piece ensuite, and its own balcony. Two additional bedrooms share another full 4-piece bath. The upper level also offers a laundry room with a washer and dryer and a versatile bonus room. The fully finished basement with side entrance includes a family room, bedroom, and 4-piece bath. Close to schools, parks, shopping, and minutes to Edmonton International Airport. (id:63502)
RE/MAX River City
617 Fountain Creek Ci
Rural Strathcona County, Alberta
Nestled on a QUIET CUL-DE-SAC, backs onto park land , this beautifully appointed BUNGALOW features an open-concept 18 ft WH- TOTAL FOUR BEDROOMS. The gourmet kitchen offers a granite island, walk-in pantry, and plenty of workspace. The private PRIMARY is a serene retreat complete with a SPA-INSPIRED ensuite and walk-in shower and closet. Upstairs a 3 piece powder room, and laundry/mudroom,dining room or sitting room, office completes the main level. Downstairs is are 3 large additional bedrooms , a family room/library area. Outside, the backyard is a SHOWSTOPPER! A massive deck covered outdoor dining. Gather around the patio's STONE FIREPIT area taking in the beautifully landscaped yard. With raised gardens, a fountains, multiple entertaining spaces, and forested corners to explore, all in your own backyard OASIS.PRIME location. Backs onto greenspace. Shop 24x36 The unexpected bonus 864 sq ft detached is heated/plumbed and ideal for a home office, home business or suite. (id:63502)
Maxwell Devonshire Realty
#69 460 Hemingway Rd Nw
Edmonton, Alberta
Welcome home to this perfect blend of comfort, style, and unbeatable location in this stunning 3-bedroom, 2.5-bath townhouse in The Hamptons, one of West Edmonton’s most desirable family communities. Bright, modern, and freshly painted!. This home radiates pride of ownership at every turn. It offers about 1500 sq. ft of living space. Enjoy a spacious open-concept main floor, complete with air conditioning for year-round comfort and a double attached garage for your convenience. Located just steps from Sister Annata Brockman, Kim Hung, and Bessie Nichols Schools, and a short walk to Costco, Save-On-Foods, restaurants, and essential shops. With easy access to Whitemud and Anthony Henday, every commute is a breeze. Low condo fees make this home not only beautiful but practical. From its meticulous upkeep to its prime West Edmonton address, this move-in-ready gem offers everything today’s homeowners dream of—modern living, incredible convenience, and a vibrant community lifestyle. (id:63502)
RE/MAX River City
976 Hollingsworth Bn Nw
Edmonton, Alberta
Spacious corner lot nestled in desirable Hodgson across from Hodgson Wetland Park & steps to Whitemud Creek Ravine. Past the cozy porch find a vaulted foyer with plenty of natural light & large office (or bdrm) off entrance. Open concept kitchen w/ stainles steel appliances (Kitchen Aid wall oven/Dacor stove), dining nook & living room w/ gas fireplace. Main level complete w/ 3PC BTHRM, spacious mudrm w/ laundry. Upstairs has a huge bonus room, 2 spare bedrooms & spacious primary retreat w/ ensuite & walk-in closet. Basement finished w/ 4th bdrm, full bthrm, rec space & flex area. This corner lot offers partial park views from the yard + has plenty of deck space to enjoy w/ pergola & hot tub. Features: 9' ceiling, hot water on demand, AC, SIDE ENTRANCE. Great school designations & proximity to Hodgson Park & ravine walking trails. Terwillegar Rec Centre, transit & easy access to major arteries. Plus shopping & dining at nearby neighborhood squares! (id:63502)
RE/MAX Elite
#51 9718 176 St Nw
Edmonton, Alberta
This lovely adult bungalow is in the desirable Village Terra Losa. Half duplex style. Bright and cheerful describes this meticulous home. Attractive design with lots of natural light vaulted ceilings in the living room, gas fireplace, formal dining room, eat-in kitchen with white cabinets. Features include newer furnace\. This well managed complex is close to all amenities including the West end; shopping and public transportation. The Seniors Activity Center directly across the street. Only blocks away from two City parks and a man-made lake; great for walks. Beautifully kept 1 bedroom plus den with 2 full bathrooms, and a half bath in the developed basement.. Large master bedroom with 3 piece ensuite. Main floor laundry. Spacious entryway. Single attached garage. Lower level offers family room, second bedroom , 3 piece bath and large storage areas. An extra bonus is that the home has a park-like back yard.. Sit on your deck, enjoy your morning coffee and enjoy the view Move right in!!! (id:63502)
Royal LePage Noralta Real Estate
16812 95 St Nw
Edmonton, Alberta
Step into this immaculately cared for 1,120 sq. ft. 3-level split, ACROSS from ANDORRA LAKE. The home offers BRAND NEW LUXURY VINYL PLANK THROUGHOUT and modern comfort. Featuring 3 spacious bedrooms total, the upper level boasts two large rooms, including a primary with a cheater door to the main 4 Pc bathroom accessed through a WALK-IN CLOSET with ORGANIZERS. The airy VAULTED CEILING enhances the MAIN FLOOR LIVING ROOM extending to the upper floor dining area next to the kitchen with QUARTZ COUNTERTOPS, NEW FRIDGE & DISHWASHER. The lower level hosts a cozy family room with a NEW ELECTRIC FIREPLACE, NEW HIGH EFFICIENCY FURNACE and NEWER HOT-WATER TANK. The third bedroom, a 3 Pc Bathroom, plus a laundry room with sink and plenty of storage in the crawl space. Enjoy year-round comfort with CENTRAL A/C, built-in vacuum . Outside, the OVERSIZED DOUBLE GARAGE, upgraded shingles, windows, concrete patio & walkways add to the value. A perfect blend of space, style, and upgrades—all move-in ready! (id:63502)
RE/MAX Elite
9541a 180a St Nw
Edmonton, Alberta
Celebrate Christmas in this beautifully renovated townhouse that is move in ready and available for a quick possession. This West End split level, 3 bedroom half duplex in Paddington Green is a great value! Park 2 vehicles! Plenty of upgrades in the community include shingles, windows and vinyl fencing .Some of the fine features and recent upgrades include: • Completely remodelled kitchen newer stainless steel appliances, glass tile backsplash • painted throughout(July 2025) • new high efficiency furnace(June 2025) • hardwood on upper level(two yrs old) • all new light fixtures, • Private enclosed and fenced rear yard, great for young kids or pets. Pets allowed with board approval. Well-managed condo corporation with reasonable condo fee. Located in West Edmonton, near West Edmonton Mall, Real Canadian Superstore, Canadian Tire, Home Depot, and many more stores and restaurants. Easy access to schools and public transportation. Close to the Whitemud and the Anthony Henday- makes for an easy commute (id:63502)
Royal LePage Noralta Real Estate
#313 1230 Windermere Wy Sw
Edmonton, Alberta
This Well Kept CORNER unit located in the heart of Windermere area--WINDERMERE WATERS. Features 9' ceilings throughout the unit. Open concept kitchen with modern design and looking over the LIVING and DINING room. Nice sized master bedroom has walk through closet and 3 piece en-suite with titled shower. Second bedroom has POND view and other 4 piece full bath as well. The complex is built with STEEL FRAME, provides superior soundproof. In-floor heating system. From the balcony, you can enjoy the POND & PARK view. It comes with one UNDERGROUND parking. Unit has FRESH paint throughout and new FLOORING in both bedrooms. Walking distance to SHOPPING, SCHOOLS, PARK and POND. Closing to PUBLIC TRANSIT and all amenities. Easy access to ANTHONY HENDAY and WHITEMUD freeway. (id:63502)
Century 21 Masters

