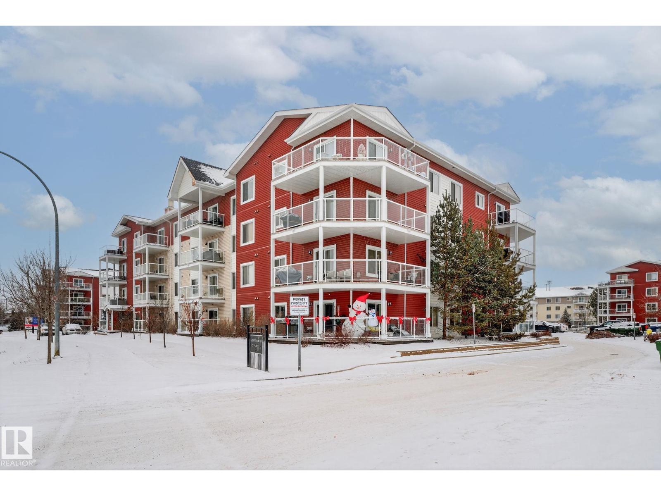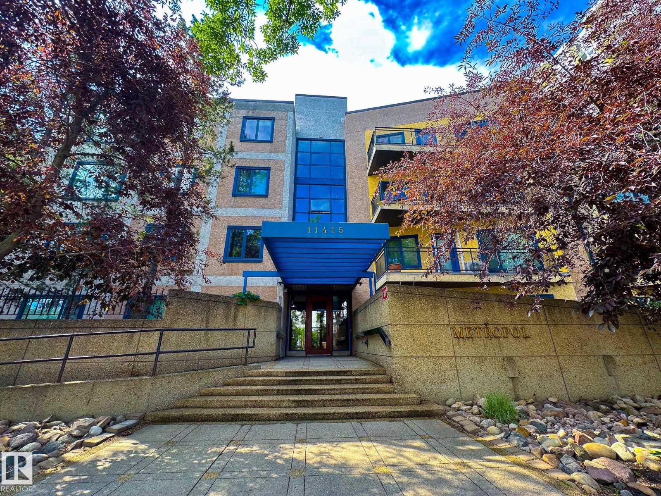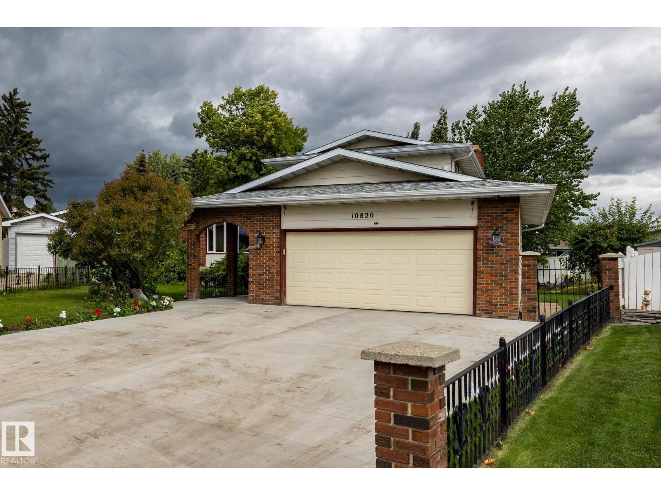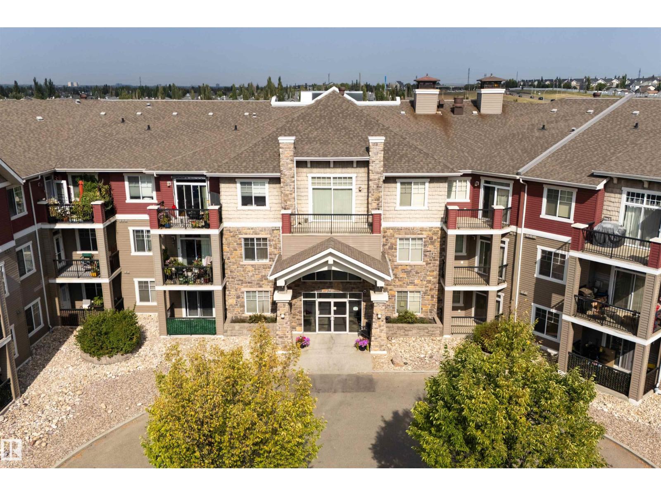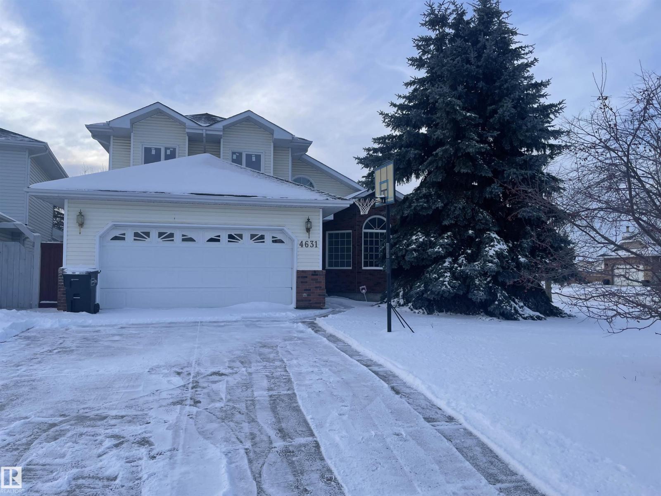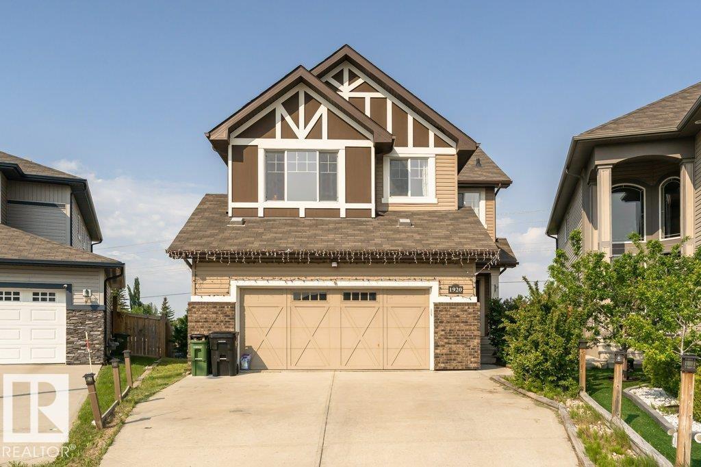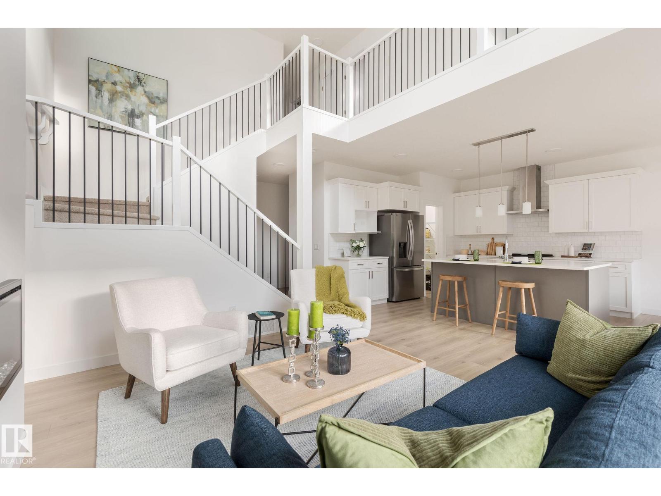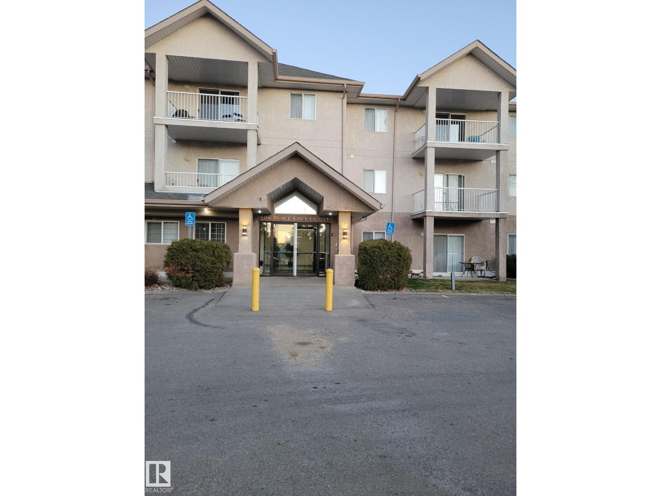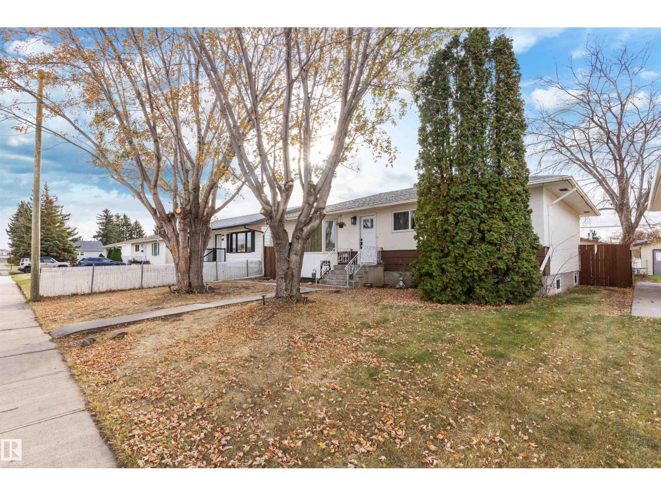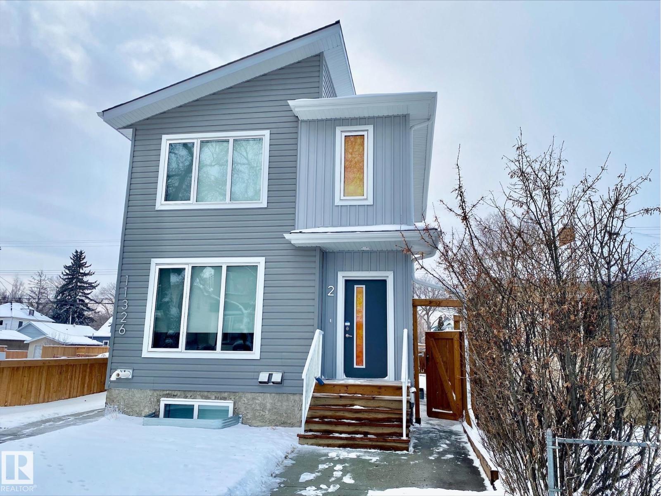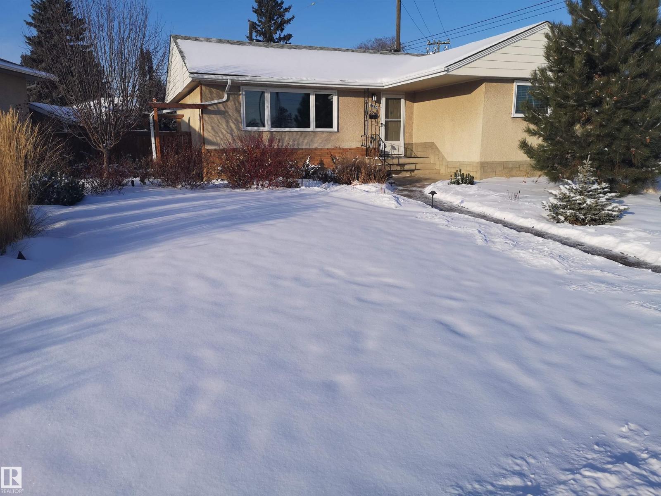#104 2207 44 Av Nw Nw
Edmonton, Alberta
Welcome to Aspen Meadows! This modern 2-bedroom, 2-bath condo offers air conditioning, a bright open-concept layout with 9-ft ceilings, and engineered hardwood throughout. The chef-inspired kitchen features full-height cabinetry, granite countertops, a ceramic tile backsplash, stainless steel appliances, and a large island ideal for entertaining. The primary bedroom includes a private 3-piece ensuite and a walk-in closet, while the spacious second bedroom is served by a 4-piece main bath. Additional features include in-suite laundry, a private balcony, and secure underground parking. Condo fees include heat, water, and electricity. Conveniently located near golf, public swimming, schools, shopping, and transit, this home combines comfort, style, and an excellent location. (id:63502)
Maxwell Polaris
#105 11415 100 Av Nw
Edmonton, Alberta
Welcome to The Metropol and this beautifully designed condo, where stylish Art Deco living meets modern comfort. Enjoy open-concept living with a spacious kitchen, dining, and living area, perfect for entertaining or relaxing at home. Enjoy 9’ ceilings and a cozy gas fireplace. Step through French doors into the well-sized primary bedroom, featuring two closets and a window that overlooks your own private walled patio. The modern kitchen showcases sleek white lacquer cabinetry, an eating bar, stainless steel appliances, ample storage, and stylish glass block accents. The tiled bathroom is both functional and elegant, while in-suite laundry adds everyday convenience. Step outside to your private 420 ft² patio for gardening, barbecuing, and entertaining. Extras include underground parking, a separate storage locker, and unbeatable access to downtown, shopping, the river valley, and public transit. Stylish, spacious, and steps from everything downtown living has to offer. (id:63502)
The Good Real Estate Company
10820 170 Avenue Nw Nw
Edmonton, Alberta
This Pie Shaped lot, 5 level split complete with 6 bedrooms and 3.5 bathrooms. Do you have a large family? Welcome home. Updated furnaces, hot water tank, windows and shingles. Nestled on a quiet crescent, double heated oversize attached garage. Larger than average lot with ample room for parking, a freshly re-done driveway and sidewalks to accommodate lots of parking and a wide backyard with privacy trees and newer vinyl fencing. Approx. 2000 sq ft. above grade with 2 basement levels with bedrooms and bathroom. Patio doors off family room for rear deck access. Within walking distance of schools/playgrounds/parks. Well maintained. (id:63502)
Royal LePage Arteam Realty
#112 2503 Hanna Cr Nw
Edmonton, Alberta
This 2-bed, 2-bath main-floor condo blends comfort and convenience. Owned and maintained by the original owners, it features an open-concept layout with A/C, a spacious primary suite with walk-through closet and ensuite, and a private patio with gas outlet ideal for outdoor relaxation.The kitchen stands out with oak cabinets, granite sink, under-cabinet lighting, a lazy Susan, and ample storage. Practical perks include a heated underground parking stall with storage cage and access to a convenient car wash bay. The main entrance and fitness centre are steps from the unit.Additionally, this pet-friendly building offers a recreation/games room, guest suite, and movie room, providing extra space for hosting and entertainment. With quick access to Terwillegar Drive, the Whitemud, and the Anthony Henday, commuting and errands are effortless. Turn key and ready to move in your next chapter starts here! (id:63502)
Sable Realty
4631 43 Av Nw
Edmonton, Alberta
Original owner home! Over 3500 sq/ft of living space. 6 bedrooms, 3.5 baths, new kitchen, freshly painted fence and deck. Quick possession, move in ready, just add your personal touches to this beautiful home. Fully finished basement with a second kitchen 2 bedrooms, dining and rec room. This home is located in a cul-de-sac in the sought after area of Jackson Heights . Steps away from Mill Creek Ravine, Burnewood soccer fields, ice rink and Jackie Parker Park. (id:63502)
RE/MAX Elite
1920 33b St Nw
Edmonton, Alberta
SECOND KITCHEN! PIE LOT! WALKOUT BASEMENT! Welcome to this Landmark Built 2 Storey home in the Laurel neighborhood featuring 3+1 bedrooms, 3.5 Bathrooms, and a Double Attached Garage featuring a UNIQUE SPICE KITCHEN! The main floor showcases an Open Concept design with Chefs Kitchen boasting Granite Countertops, Stainless Steel Appliances, spacious Island, and Walk Through Pantry. A cozy living area with gas fireplace, Main Floor Laundry, dining area, 2 piece bath, and access to the Upper Deck complete the main floor. Upstairs is a Bonus Room with loads of windows, 4 piece bath, plus 3 bedrooms including a massive Primary suite with walk in closet and a 4 piece ensuite with soaker tub. The fully finished basement includes a recreation room, SECOND KITCHEN, bedroom, 3 piece bath, and access to the private parklike backyard with patio, additional deck space and garden beds. This exceptional property is ideally located near schools, parks, public transportation and more, and is a must see! (id:63502)
RE/MAX River City
17828 70 St Nw
Edmonton, Alberta
Discover the beautifully crafted Fulton by Akash Homes, showcased in Crystallina Nera. This stylish show home includes all furniture, window coverings, art, and décor items, offering a complete, move-in-ready home for your family! Designed for comfortable family living and over 2200 SQFT, this home features 9' main-floor ceilings, French-imported laminate, quartz counters throughout, and a spacious open-to-below great room that fills the home with natural light. The main floor offers a versatile den and a functional walkthrough pantry connecting directly to the kitchen. Upstairs, a bright bonus room provides additional family space, while the generous primary suite includes a spacious ensuite for everyday comfort. A separate side entry offers exceptional flexibility for future development, and with an undeveloped basement, you'll have space to make your own! Explore the Built By Akash difference, with function and style designed with your family in mind! (id:63502)
Century 21 All Stars Realty Ltd
#234 16221 95 St Nw
Edmonton, Alberta
Beautiful 2 Bedroom, 2 full Bathroom Condo located on the 2nd Floor located at Eaux Claire community . This unit features Living room, Dining room, Kitchen, 2 large bedrooms one on each side and the master bedroom has a huge walk-In-Closet and Ensuite , Laundry room with storage area, Nice size balcony for your relaxing days, this unit comes with one parking stall and lots of visitor parking and a welcoming Lobby. This lovely unit has newer Laminate hardwood and tiles and new paint , its a move in condition ready for first time Home buyers or investors . Early possession available, full of pride.. (id:63502)
Century 21 Leading
5614 48a St
Vegreville, Alberta
SIMPLY IRRESISTIBLE! Every once in a while, a home comes on the market that can truly be described as turnkey. This is one of those homes. From top to bottom, this home has been lovingly upgraded & is ready for someone to make it their forever home. Upon entering, you will fall in love the endless natural light, modern appointments & excellent layout. Step in to the kitchen & be treated to BRAND NEW modern cabinetry w/ quartz countertops, stainless steel appliances & endless counter space. Upstairs also comes with 3 spacious bedrooms & a large 4-pc bath. Downstairs you will enjoy a MASSIVE family room, 2 more spacious bedrooms, another full bathroom & a large storage room. Step into the GIGANTIC backyard w/ plenty of room for all of your outdoor activities. Keep your cars warm all winter in the HEATED & INSULATED DOUBLE GARAGE & RV parking. Upgrades include: WINDOWS, ROOF, FURNACE, PLUMBING, A/C, ON-DEMAND HWT, KITCHEN, FLOORING, BATHROOMS, PAINT & FIXTURES! Enjoy all Vegreville has to offer moments away! (id:63502)
Maxwell Polaris
#1 11326 95a St Nw
Edmonton, Alberta
Gorgeous half duplex with legal basement suite & NO condo Fees!! Qualify for a larger mortgage with the rental income from your suite or above. An great real estate investment! A turn-key home that includes all appliances (including suite!), fencing, and landscaping! Includes detached single car garage. Modern open concept design with high-end finishing, including vinyl-plank flooring, pot lights & electric fireplace! Perfect layout for entertaining! Kitchen features quartz counter tops, modern cabinets, soft close drawers & Samsung stainless steel appliances. 3 generous bedrooms with a stylish 4pc bathroom and a 3 pc ensuite in the master suite. Upstairs laundry and NO CONDO FEES! The legal basement suite features a living area, full kitchen, laundry and 1 spacious bedroom. All with the same high end finishings as upstairs. A truly great investment property! Close to Kingsway Mall, Yellowhead Trail and the Royal Alex Hospital. This is the investment you have been waiting for! (id:63502)
Maxwell Progressive
#2 11326 95a St Nw
Edmonton, Alberta
Gorgeous half duplex with legal basement suite & NO condo fees!! Qualify for a larger mortgage with the rental income! One of a kind real estate investment! A turn-key home that includes all appliances (even for suite!), fencing, and landscaping! Includes detached single car garage. Modern open concept design with high-end finishing, including vinyl-plank flooring, pot lights & electric fireplace! Perfect design for entertaining! Kitchen features quartz counter tops, modern cabinets, soft close drawers & Samsung stainless steel appliances. 2 dueling master bedrooms with two stylish full bathrooms and walk-in closets. Upstairs laundry and NO CONDO FEES! The legal basement suite features a living area, full kitchen, laundry and one spacious bedroom. All with the same high end finishings as upstairs. A truly great investment property! Close to Kingsway Mall, Yellowhead Trail and the Royal Alex Hospital. (id:63502)
Maxwell Progressive
8032 70 Av Nw Nw
Edmonton, Alberta
It doesn't get any better than this. Golden built 1126 sq. foot bungalow with 3 bedrooms on main. Major renovations in 2021 included Legal 2 bedroom basement suite with separate entrance. Double garage and 20 foot easement provides lots of extra parking. Home shows very well up and down with many upgrades. Air conditioned. Located on 70 foot (50 ft. + 20 ft city easement) wide by 111 ft. deep pie lot and backs onto a neighborhood park so lots of room for the kids to play. See associated Docs (D) for a list of all the upgrades and extras too numerous to mention here. I think you will be impressed. New shingles installed in October 2025. Quick possession possible. (id:63502)
Homes & Gardens Real Estate Limited

