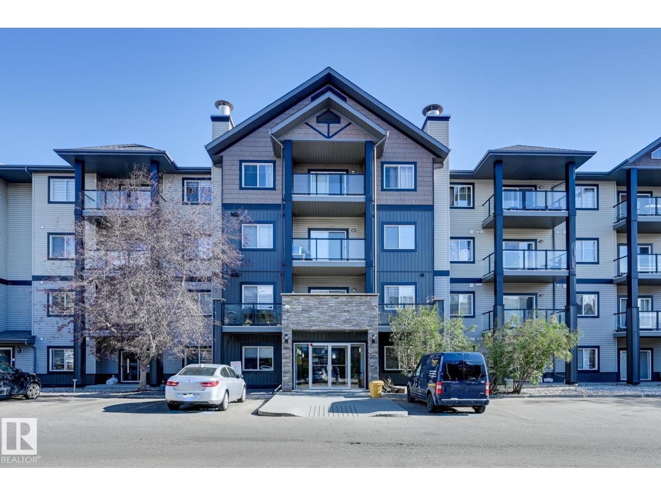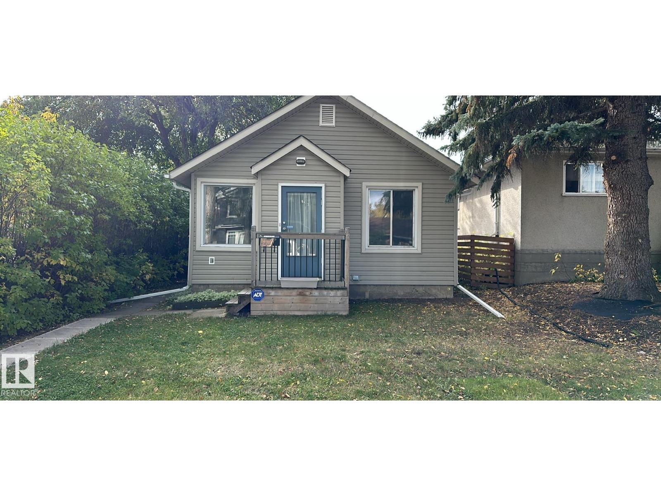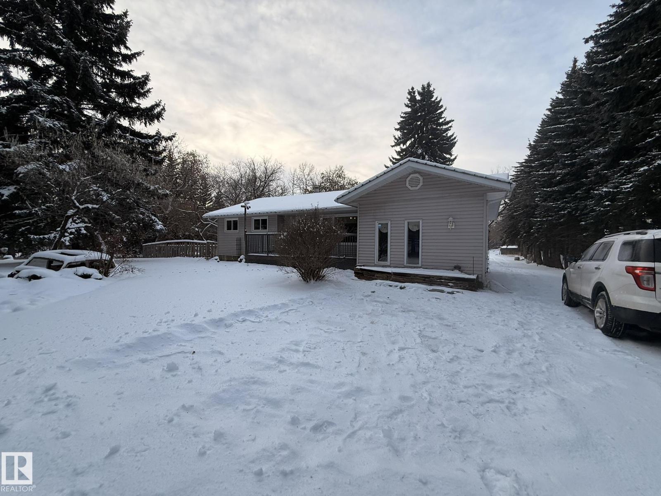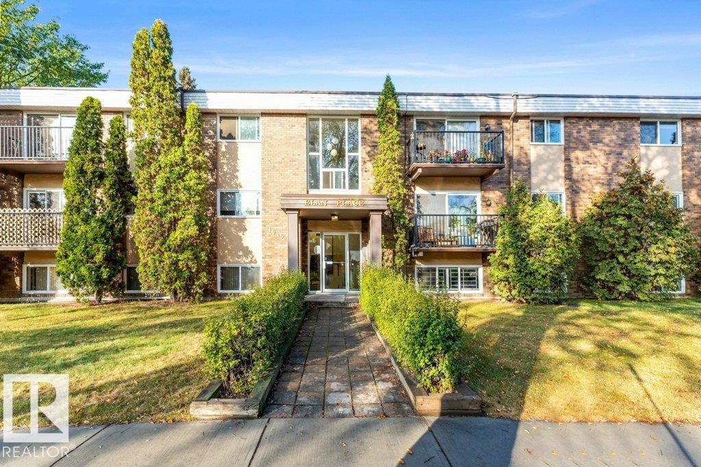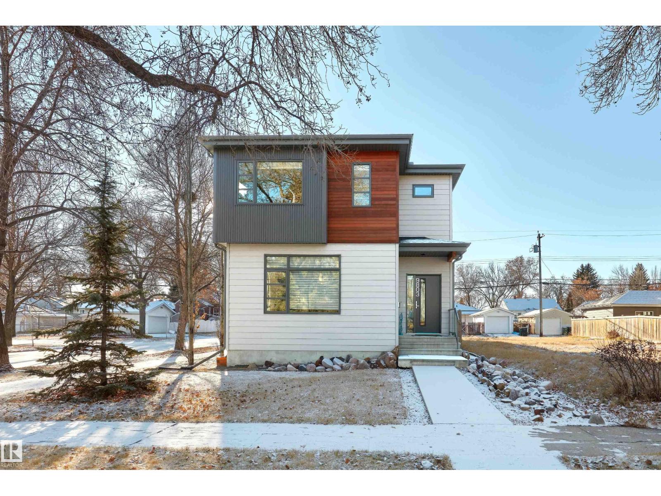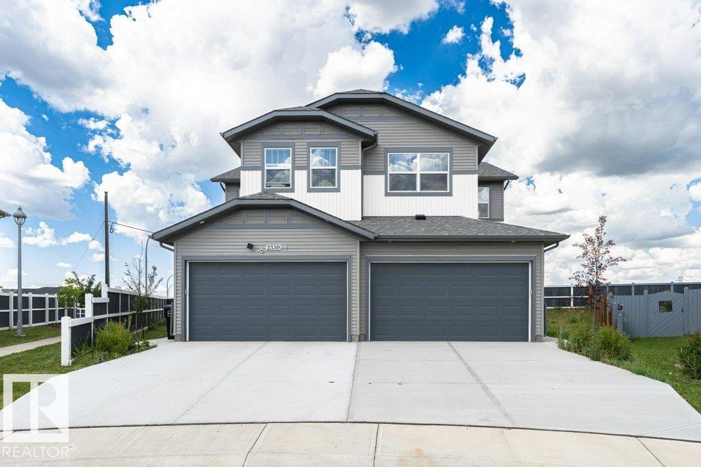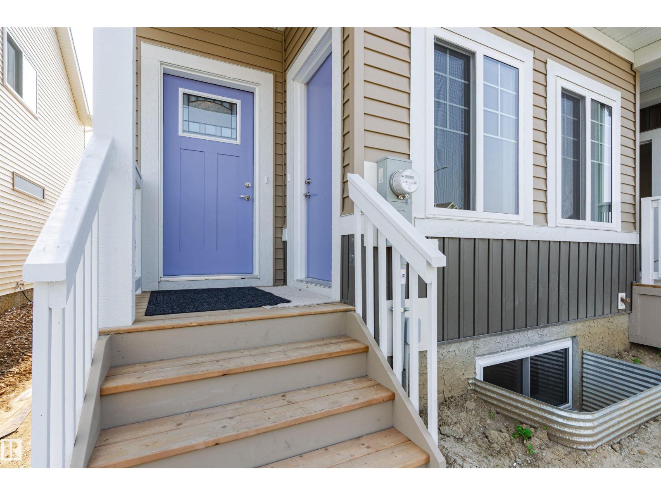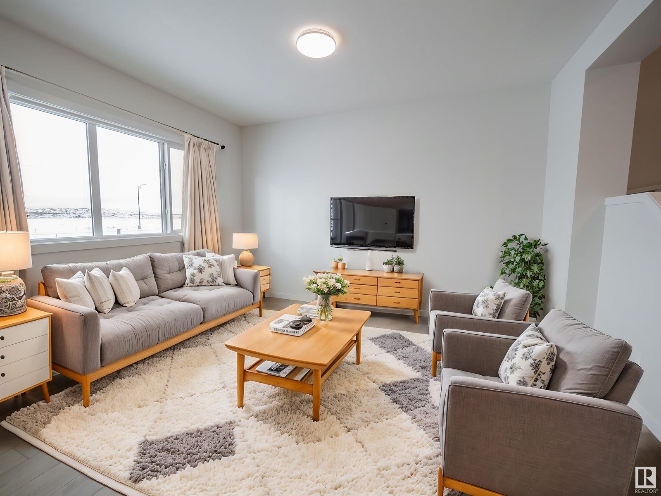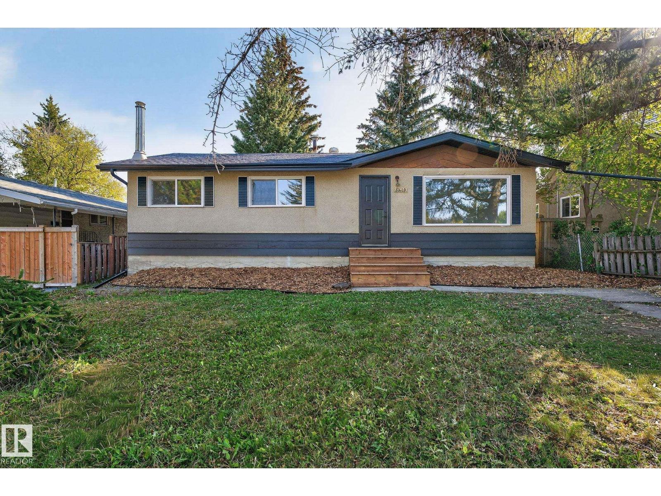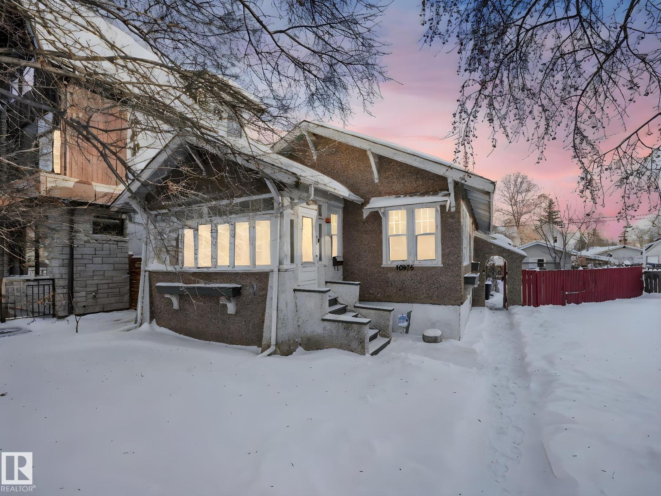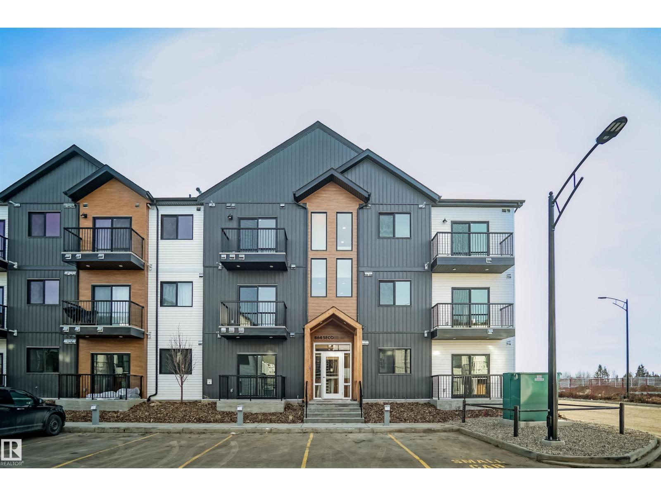#317 1204 156 St Nw
Edmonton, Alberta
*** Who Else Wants An AFFORDABLE Condo in Terwillegar?? *** Dear Buyer, your TWO bedroom TWO Bath condo at Ospin Terrace has been meticulously cared for by the current owner. Super clean, and move-in ready! In-Suite laundry and storage make for convenient living in your third floor home! The BEST part? Your unit is facing a walking trail/greenspace and AWAY from Henday and is buffered by being on the east side of the easternmost building. Kitchen features loads of cabinet space and a helpful buffet-counter to serve guests in the dining room during family get togethers. All appliances included, especially the new Kitchenaid-1919 series microwave hood fan (just installed!). Need extra sleeping space but also need a home office? Second bedroom currently has murphy bed installed (can be removed if buyer wishes). Underground parking keeps your vehicle warm & dry! (SMALL PETS ALLOWED w/ BOARD APPROVAL) Fast access to amenities on Rabbit Hill Road / Windermere. Moments from Terwillegar Rec Centre! Welcome Home! (id:63502)
Maxwell Challenge Realty
10657 64 Av Nw
Edmonton, Alberta
Back on market since previous offer was not able to get their financing approved. Prime Investment or Infill Opportunity in Allendale! Located on a 10.1m x 39.7m lot, this turnkey, low-maintenance home offers both solid rental income and future redevelopment potential in one of Edmonton’s most desirable infill communities. Features include updated shingles, insulation, vinyl siding, windows, new furnace, and hot water tank, plus a spacious kitchen, two large bedrooms, and an updated bathroom. Allendale is known for its strong rental demand, central location, and steady infill growth—making this the perfect buy, rent, or build opportunity for savvy investors. (id:63502)
Initia Real Estate
Exp Realty
#145 52349 Range Road 233
Rural Strathcona County, Alberta
Potential for Future Development !!! Acreages don’t get any closer to Sherwood Park than this! This 1,600 sq. ft. bungalow sits on a beautifully treed 3.58-acre parcel in Campbelltown Heights, just south of Wye Road. Enjoy full city water and sewer—no septic or water trucks. Features include 3+1 bedrooms, 2.5 baths, hardwood floors, a bright white kitchen with a skylight, and a spacious family room with a wet bar. Main floor laundry adds convenience. Outside offers a 24 × 30 triple garage, 20 × 40 shop, large deck, RV parking pad, newer roof and windows, upgraded insulation. Take a stroll through trails on your own property to a seasonal creek at the back or walk to nearby restaurants, shopping, and transit. Peaceful country living with city convenience—the best of both worlds! (id:63502)
Maxwell Polaris
#101 11916 104 St Nw
Edmonton, Alberta
Updated 752 sqft Condo steps from NAIT, Vanguard College, Kingsway Mall, LRT and Bus Routes. Well maintained building with low condo fees-ideal for students, investors, or anyone seeking Affordable, low-maintenance living. Bright layout, modern updates and new flooring throughout, in suite laundry, and unbeatable location make this a great value opportunity near downtown amenities. Includes an assigned, energized parking stall. Easy access to Yellowhead Trail and anywhere central. (id:63502)
The Foundry Real Estate Company Ltd
9803 74 Av Nw
Edmonton, Alberta
In a world of increased density, this wonderful home has a FULL LENGTH driveway with parking for 5 vehicles! Immaculate sq ft two-storey on a full-size lot with a fully finished basement and a legal one-bedroom garage suite—ideal for extended family or rental income. Thoughtfully designed with classic charm and modern touches, this 4-bedroom home (3 up, 1 down) features hickory flooring, a chef’s kitchen with quartz island, 5-burner gas stove, and high-end appliances. The open-concept main floor includes a spacious dining area and family room that opens to a sunny south-facing yard with an oversized deck. Upstairs offers walk-in closets in every bedroom, a stylish 4-piece ensuite, upstairs laundry, and a second full bath. The basement adds a large rec room and guest bedroom, while the garage suite has a private entrance, full kitchen, laundry, and 5 appliances. Finished landscaping, a large mudroom, custom built-ins, and 200 Amp service to the house complete this one-of-a-kind home! (id:63502)
Maxwell Devonshire Realty
2528 152 Av Nw
Edmonton, Alberta
Great opportunity . If you are looking for mortgage helperDon't miss out on this fantastic opportunity to own a half duplex with a legal suite. This newly built half duplex boasts a thoughtfully designed layout, providing great space and comfort for your family. Step inside to discover modern finishes and an open concept living area flooded with natural light. The spacious kitchen is equipped with stainless steel appliances, sleek countertops, and plenty of storage space.This property offers proximity to schools, parks, shopping centers, and public transportation. Commuting is a breeze with easy access to major highways and public transit options.With a legal suite, this property has incredible income potential. Generate rental income while building equity in your home.making this a smart financial choice for investors and homeowners looking for additional cash flow. (id:63502)
Exp Realty
7230 Rosenthal Dr Nw
Edmonton, Alberta
Featuring a separate entrance, 9' ceilings on both the main floor & basement, a second furnace, & rough-ins for a future basement suite w/ laundry, this Coventry Home is designed w/ long-term flexibility in mind. Known for outstanding quality & craftsmanship, Coventry delivers an open-concept layout w/ a double detached garage & full landscaping. The main floor offers a bright living room that flows into the dining area & kitchen, complete w/ quartz countertops, stainless steel appliances, modern cabinetry, & a pantry. A convenient half bath finishes the level. Upstairs, the spacious primary suite features a 4pc ensuite & walk-in closet, while two additional bedrooms & a full bath complete the upper floor. The basement is thoughtfully prepared for a future legal suite, giving you incredible development potential & added value. Backed by the Alberta New Home Warranty Program, this home offers peace of mind for years to come. *Home is under construction. Photos are of a similar home. Some finishes may vary* (id:63502)
Maxwell Challenge Realty
8720 224 St Nw
Edmonton, Alberta
Step into sophisticated living w/ this meticulously designed Coventry home w/ SEPARATE ENTANCE, where 9' ceilings create a spacious & inviting atmosphere. The chef-inspired kitchen is a culinary haven, w/ quartz counters, tile backsplash, & walkthrough pantry for effortless organization. At the rear of the home, the Great Room & dining area offer a serene retreat, perfect for both relaxation & entertaining. A mudroom & half bath complete the main floor. Upstairs, luxury awaits in the primary suite, w/ a spa-like 5pc ensuite w/ dual sinks, soaker tub, stand up shower, & walk-in closet. Two additional bedrooms, main bath, bonus room, & upstairs laundry ensure both comfort & practicality. Built w/ exceptional craftsmanship & attention to detail, every Coventry home is backed by the Alberta New Home Warranty Program, giving you peace of mind for years to come. *Home is under construction, photos not of actual home, some finishings may vary, some photos virtually staged* (id:63502)
Maxwell Challenge Realty
5419 48 St
Stony Plain, Alberta
Welcome to this beautifully reimagined contemporary home, nestled in the vibrant and growing community of Stony Plain, Alberta. Meticulously updated from top to bottom, this property effortlessly blends modern style with timeless charm, offering a fresh, clean, and bright living space that's ready for you to move right in. Every detail in this home has been thoughtfully curated—from the sleek finishes and contemporary design to the abundant natural light that floods each room, creating a warm and inviting atmosphere throughout. Whether you're entertaining guests or enjoying a quiet evening at home, this property provides the perfect setting for modern living. Enjoy the convenience of rear lane access and a location that truly can't be beat. You're just steps away from Stony Plain’s historic downtown district, where local charm meets community spirit. Wander through boutique shops, vibrant summer markets, and exciting seasonal events and celebrations that bring the heart of the town to life. (id:63502)
Exp Realty
10975 123 St Nw
Edmonton, Alberta
Location, Location !!! LOCATED in the Mature COMMUNITY of Westmount, this amazing 654.49 M2/ 50 Ft X 141 Ft lot is ready for redevelopment under the City of Edmonton's new zoning bylaws!! BUILDERS/INVESTORS & FIRST TIME HOME BUYERS who want to live in for few years and build their dream home.Solid house for its age! Upgades over the years include/ newer roof, newer electrical panel, newer hot water tank, new vinyl windows on most of main floor and mid efficient furnace. Located 5 minutes from Downtown/Rogers place,Edmonton's river valley, 124 St. unique local shops,Westmount Shopping Centre, Grocery, Medical, Banks, Restaurants, Woodcroft Library, public transportation, schools & more! (id:63502)
The Good Real Estate Company
#302 9207 228 St Nw
Edmonton, Alberta
Welcome to Nordic Village in Secord, where we master the art of Scandinavian design. This urban flat is StreetSide Developments Mysig model which has modern Nordic farmhouse architecture and energy efficient construction, our maintenance free townhomes & urban flats offer the amenities you need — without the big price tag. Here’s what you can expect to find in this exciting new West Edmonton community. Modern finishes including quartz counters & vinyl plank flooring. Ample visitor parking, close to all amenities and much more. This unit includes a packaged terminal air conditioner and stainless steel appliances. This unit is now move in ready! (id:63502)
Royal LePage Arteam Realty
#203 9219 228 St Nw
Edmonton, Alberta
Welcome to Nordic Village in Secord, where we master the art of Scandinavian design. This urban flat is StreetSide Developments Sisu model which has modern Nordic farmhouse architecture and energy efficient construction, our maintenance free townhomes & urban flats offer the amenities you need — without the big price tag. Here’s what you can expect to find in this exciting new West Edmonton community. Modern finishes including quartz counters & vinyl plank flooring. Ample visitor parking, close to all amenities and much more. This unit is now move in ready! (id:63502)
Royal LePage Arteam Realty

