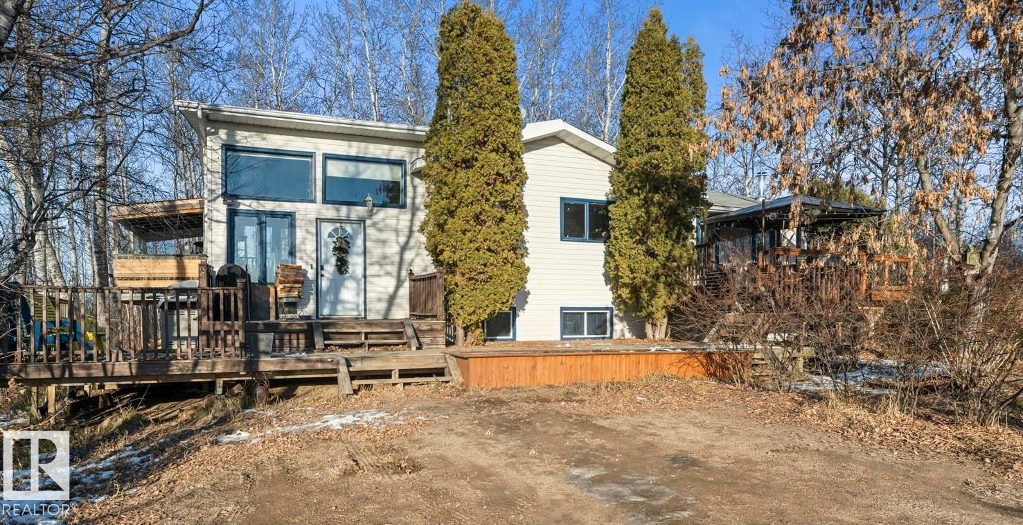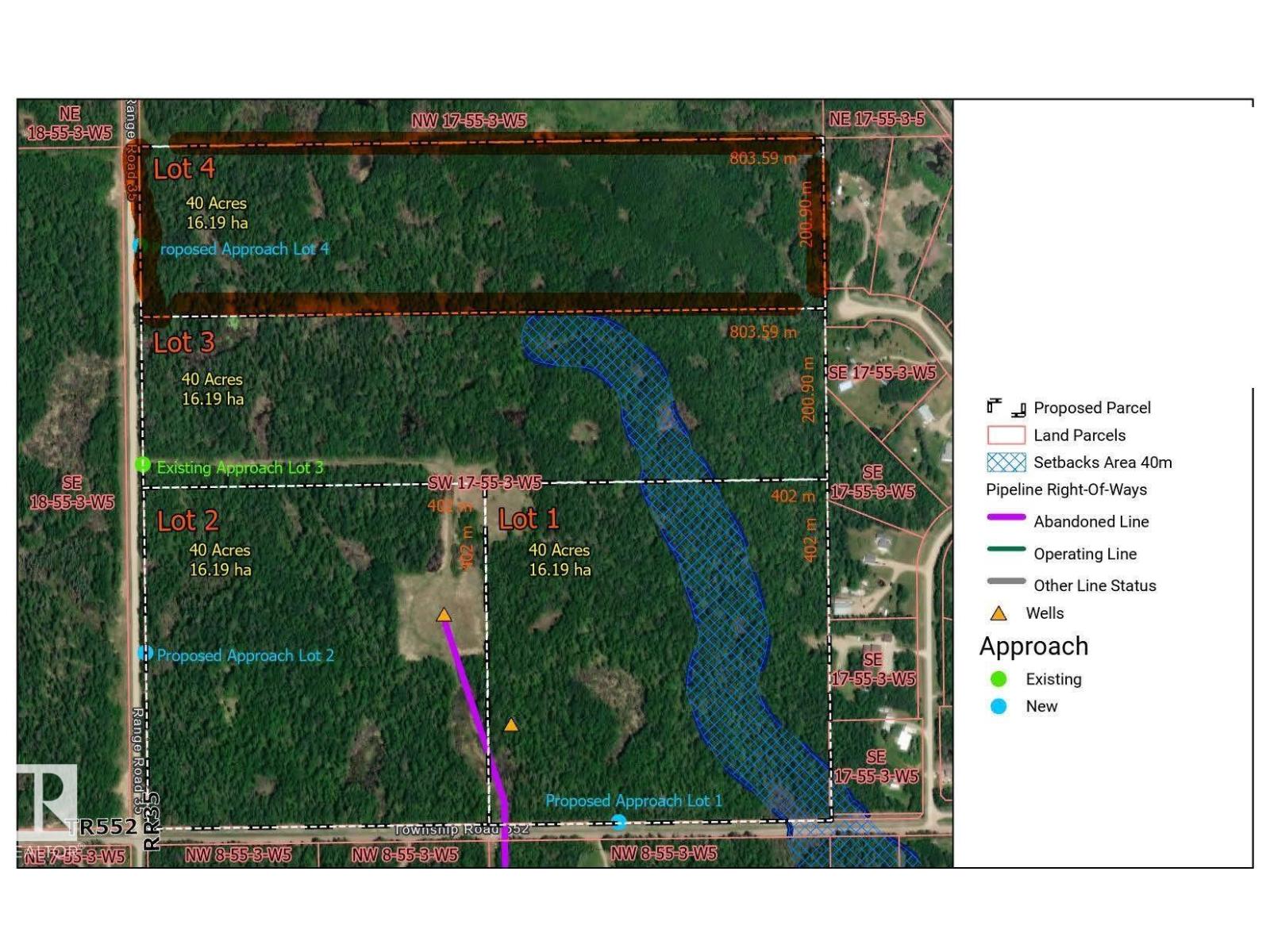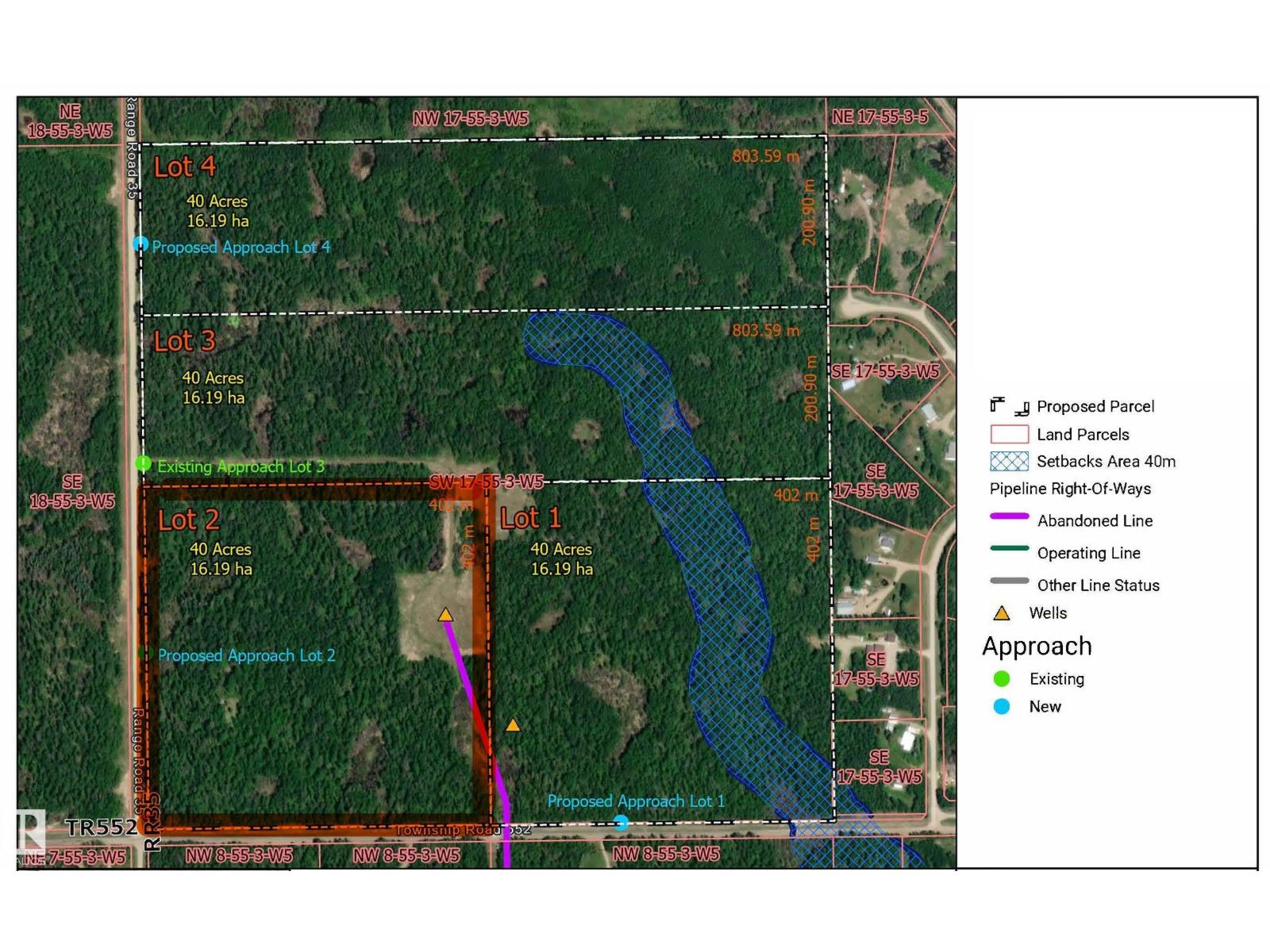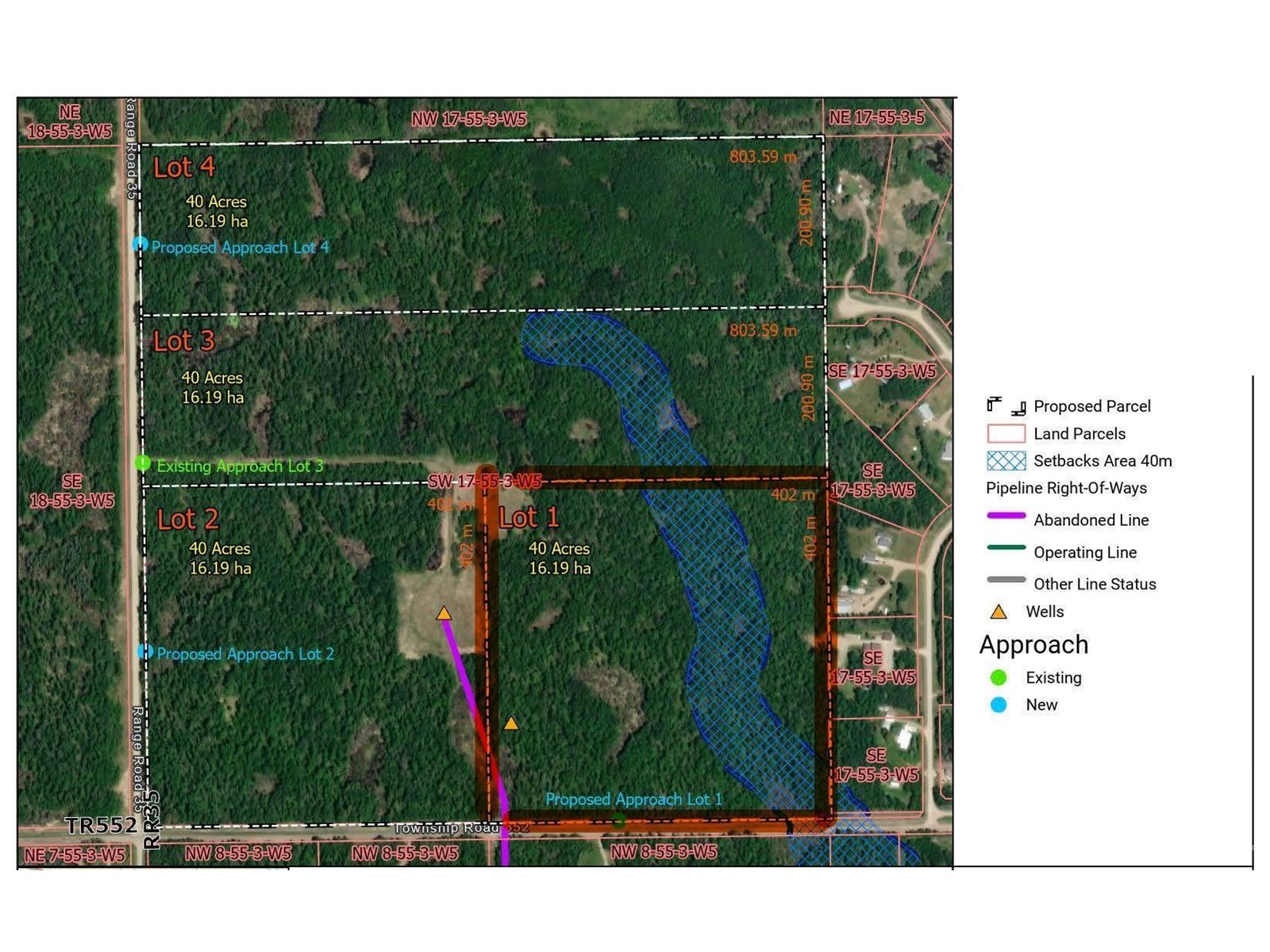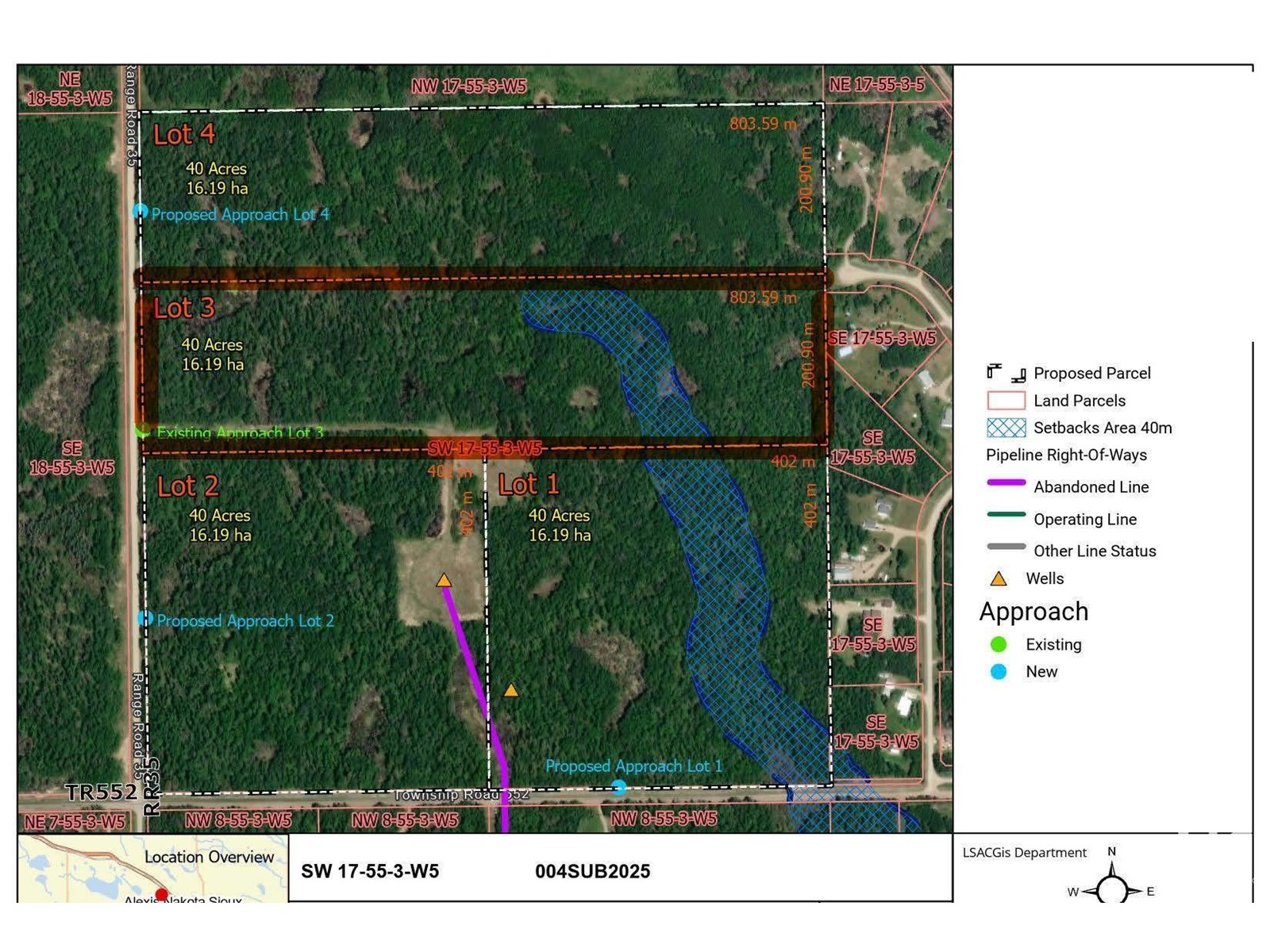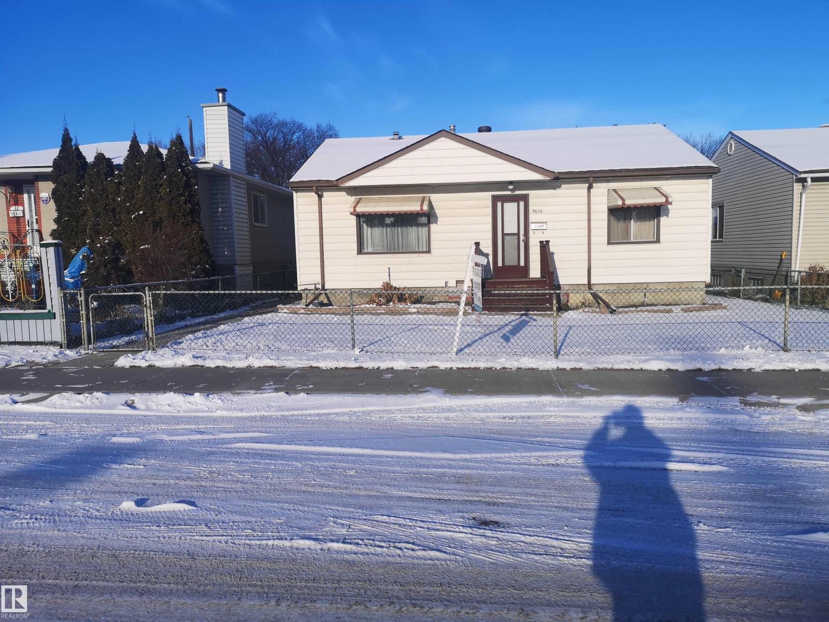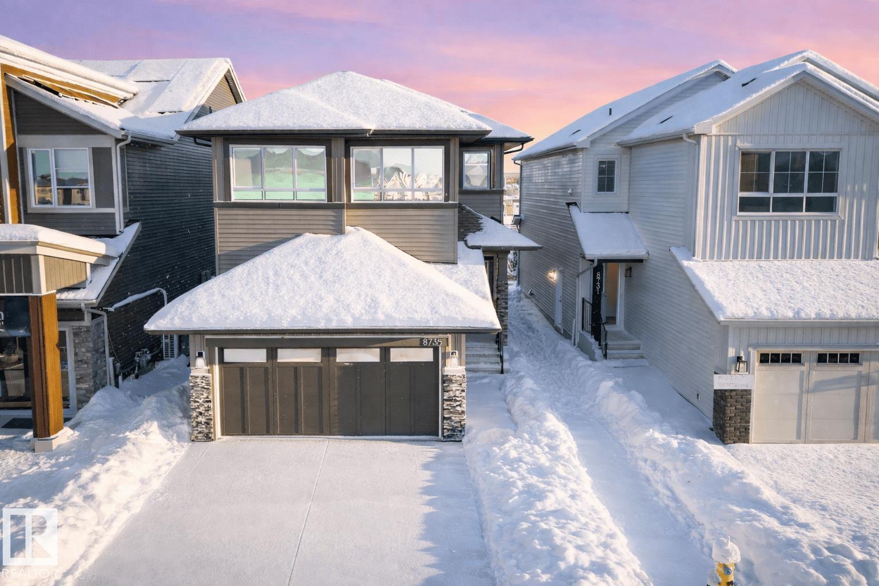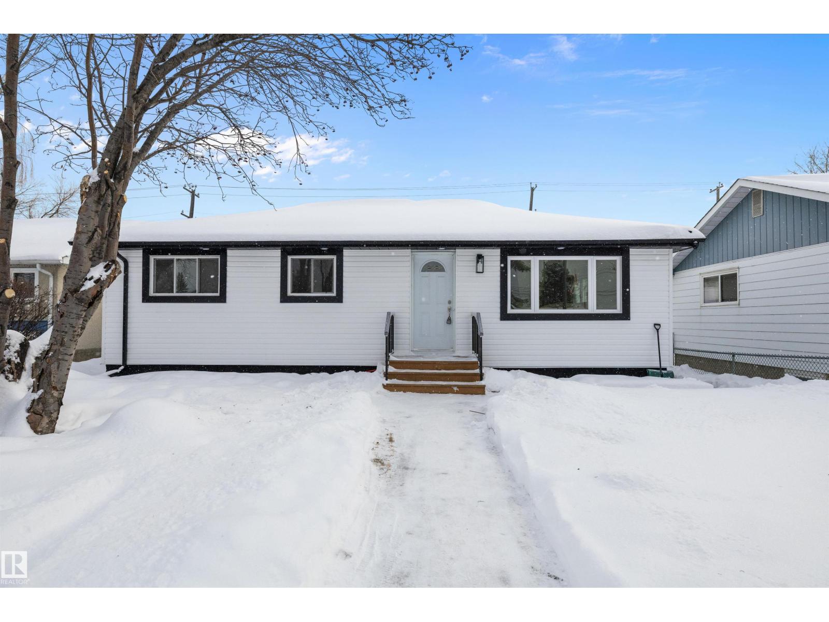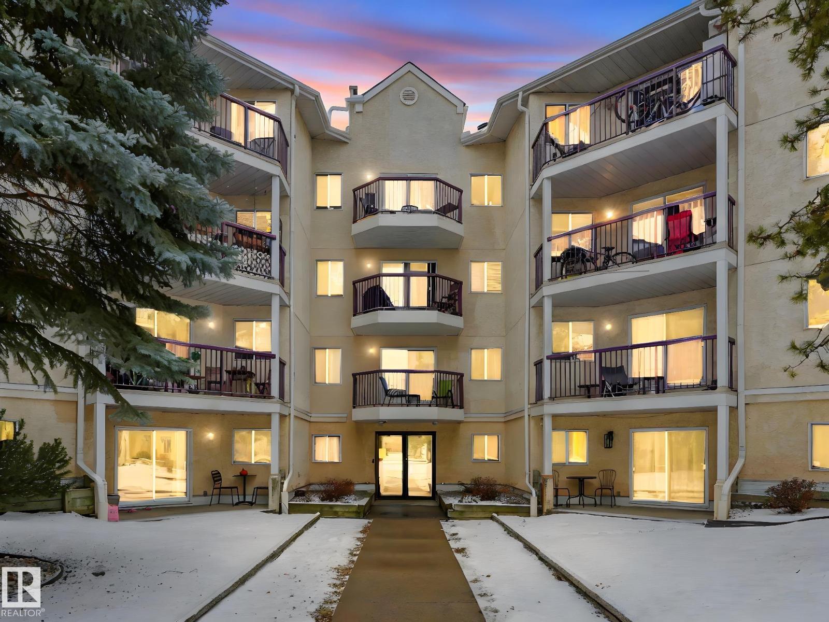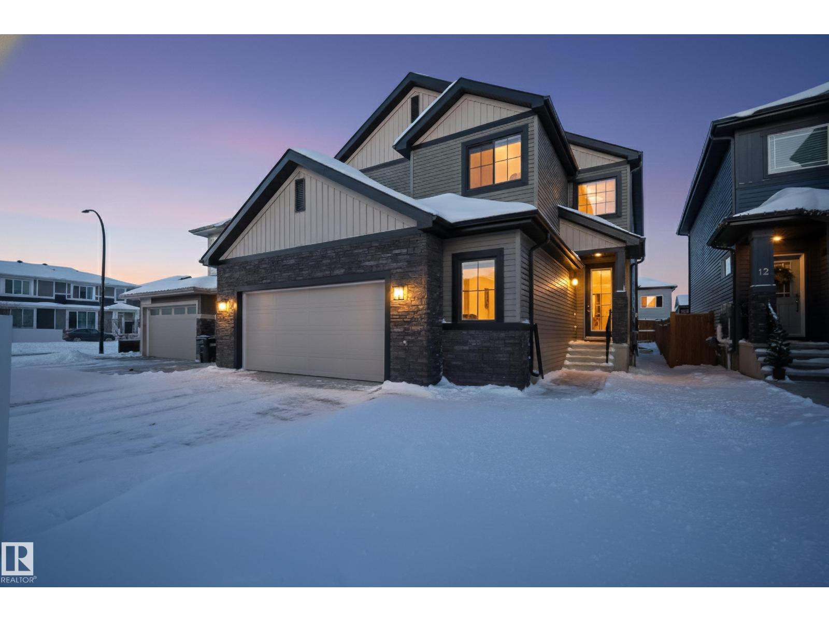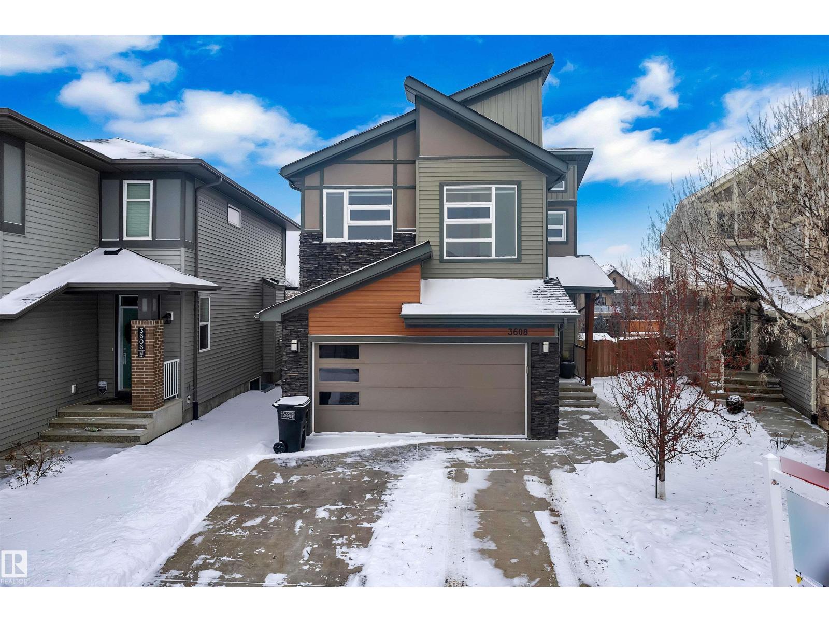42003 55 Hi
Rural Bonnyville M.d., Alberta
Country Living Minutes from Cold Lake! Nestled on 8.5 picturesque acres overlooking open fields and tranquil water views, this beautiful property offers peace, privacy, and endless possibilities — with no neighbours in sight! The wrap-around deck is perfect for soaking in the surrounding nature. Inside, you’ll find over 1,650 sq. ft. of living space designed with family comfort in mind. The main floor features a spacious kitchen with tons of cupboard space, open to both a cozy breakfast nook and a formal dining area. The bright living room boasts a large picture window and direct access to the front deck — perfect for entertaining or relaxing. Completing the main level are 3 bedrooms, including a primary suite with a massive walk-in closet, plus a full 4-piece bathroom. Basement provides even more room for the family, with a large family room warmed by a wood stove, two additional oversized bedrooms, and walkout access to the back deck. Perfect property, and location to start your hobby farming! (id:63502)
Royal LePage Northern Lights Realty
#4 55209 Rr 35
Rural Lac Ste. Anne County, Alberta
Dream property one mile away from Lac St. Anne Lake. 40 acres mostly treed very private.Great location close to highway 43 and Ross Haven. Build a cabin , build a house or make a recreational area. Close to the lake which has great all year round fishing. Sky is the limit. (id:63502)
Exp Realty
#2 55209 Rr 35
Rural Lac Ste. Anne County, Alberta
AMAZING VALUE. Dream property one mile away from Lac St. Anne Lake. 40 acres mostly treed very private. Parcel already has an approach development. Great location close to highway 43 and Ross Haven. Build a cabin , build a house or make a recreational area. Close to the lake which has great all year round fishing (id:63502)
Exp Realty
55209 Rr 35
Rural Lac Ste. Anne County, Alberta
Dream property one mile away from Lac St. Anne Lake. 39.98 acres mostly treed very private.Great location close to highway 43 and Ross Haven. Build a cabin , build a house or make a recreational area. Close to the lake which has great all year round fishing. Sky is the limit. (id:63502)
Exp Realty
#3 55209 Rr 35
Rural Lac Ste. Anne County, Alberta
AMAZING VALUE. Dream property one mile away from Lac St. Anne Lake. 40.03 acres mostly treed very private. Parcel already has a gate and driveway development. Great location close to highway 43 and Ross Haven. Build a cabin , build a house or make a recreational area. Close to the lake which has great all year round fishing. (id:63502)
Exp Realty
9636 63 Av Nw
Edmonton, Alberta
Long time owner. This home is priced to sell. Immediate possession available. 24x25 double garage. This garage actually is oversized. Vinyl siding on house. 2 Goodman furnaces installed in 2013. One replaced in 2018. Hot water tank replaced in 2016. Wood burning fireplace in LR. Add Paint and upgrade the flooring and it will look like new. Absolute bargain at this price. Best buy in SE Edmonton. Don't wait, this won't. (id:63502)
Homes & Gardens Real Estate Limited
8735 224 St Nw
Edmonton, Alberta
Featuring a SEPARATE ENTRANCE, this beautifully designed Coventry Home is crafted for the way you live, offering a warm balance of style, space, & comfort. The main floor features 9' ceilings that create a bright, open feel, while the chef-inspired kitchen becomes the heart of the home with quartz countertops, beautiful cabinetry, a ceramic tile backsplash, & a spacious pantry. The great room flows effortlessly into the dining area, making it an inviting space to gather, relax, & entertain. A functional mudroom & convenient half bath add everyday ease. Upstairs, the primary suite is a calming retreat with a spa-like 5-piece ensuite, complete with dual sinks, a soaker tub, a stand-up shower, & a walk-in closet. Two additional bedrooms, a flexible bonus room, a full bath, & upstairs laundry complete the upper level. Built with care & attention to detail, every Coventry Home is backed by the Alberta New Home Warranty Program, offering confidence & peace of mind. *Some photos are virtually staged* (id:63502)
Maxwell Challenge Realty
13519 109 St Nw
Edmonton, Alberta
Discover this extensively renovated home where modern upgrades meet functional design. Every detail has been thoughtfully updated, including new windows, shingles, upgraded 100-amp electrical service with a new panel, PEX plumbing lines, new insulation throughout, stylish flooring, and updated lighting. The main floor features a brand-new kitchen, three bedrooms, and two full bathrooms—perfect for comfortable family living. The fully finished basement offers a separate entrance, a brand-new kitchen, two additional bedrooms, and a full bathroom, creating excellent potential for extended family or added flexibility. Outside, enjoy newly poured concrete for the garage pad, driveway, and additional parking along the side of the garage—ideal for multiple vehicles or guests. This move-in-ready property delivers peace of mind with major upgrades already completed, while offering versatility, modern finishes, and exceptional value. A rare opportunity to own a truly turn-key home with thoughtful improvements. (id:63502)
Exp Realty
#326 10636 120 St Nw
Edmonton, Alberta
Great location and move-in ready. This is a great 2 bedroom, 2 full bathroom condo ideal for first time buyers, downsizers or even investors. Enjoy beautiful sunsets from the west facing balcony which lets in lots of natural light. Many upgrades include new flooring (except 2nd bedroom), all new paint, new ensuite bath vanity and updated lighting from Park lighting! Lots of convenience and storage with the in-suite laundry room. Wonderful neighbors. Heat and water included. The building also has an elevator. The complex has a lovely court yard area and is located across from Manchester Square and has great access to the Brewery district, public transportation, Downtown and many amenities! (id:63502)
Maxwell Devonshire Realty
13 Willow Pl
Rural Barrhead County, Alberta
Starting out? Sizing down? Want life near the lake? Chill out & relax, on the porch to watch sunsets? THIS could be YOUR ALL SEASON OASIS that you've been waiting for!! 1 +- acre property near Lac La Nonne has a year round cottage equipped with a furnace and a wood stove for those chilly mornings/evenings, especially during winter months. Currently, only 1 bedroom with a 2nd room, currently a hobby room that could be changed to become a 2nd one. Walking trails through the trees & space to add to the existing cabin & maybe a garage. The area is known for being a YEAR ROUND playground--on & off the lake. Water sports through the summer. Ice fishing, x-country skiing, etc. through the winter. You'll enjoy the peaceful, private setting. Plenty of space to add a garden too or whatever YOU might be dreaming of... (id:63502)
RE/MAX Real Estate
10 Prescott Bv
Spruce Grove, Alberta
Over 2,500 sq. ft. of beautifully finished living space by Legacy Signature Homes! This stunning home impresses with its modern design, sophisticated finishes, and exceptional attention to detail. Enjoy quartz countertops throughout, a striking open-concept kitchen with rich two-tone cabinetry, a large island, and designer lighting. The main floor includes a spacious den, mudroom, and walkthrough pantry, while the inviting living room centres around a sleek electric fireplace. Upstairs, you’ll find a bright vaulted ceiling bonus room, convenient laundry, two generous bedrooms, and a full bathroom. The luxurious primary suite offers a walk-in closet and an incredible ensuite featuring a soaker tub, walk-in shower, dual sinks, and a private water closet. The oversized double garage provides ample space for parking and storage. A truly impressive home that perfectly combines style, function, and craftsmanship.*some photos virtually staged (id:63502)
Blackmore Real Estate
3608 Parker Cl Sw
Edmonton, Alberta
Welcome to this stunning modern cul-de-sac home offering 3,000 sq ft of total living space, thoughtfully updated for comfort and versatility. Freshly painted with new flooring throughout, this air-conditioned home impresses with soaring vaulted ceilings and expansive windows that flood the space with natural light. The open-concept main floor features new vinyl plank flooring and a chef-inspired kitchen with granite countertops, tile backsplash, stainless steel appliances, and a walk-through pantry connecting to the mudroom and double attached garage. Custom built-in MDF storage in all closets and the laundry room adds style and function. The living room is centered around a sleek gas fireplace, while the dining nook opens to a deck and backyard—ideal for entertaining. Upstairs offers a spacious bonus room and three bedrooms, including a luxurious primary suite with a spa-inspired ensuite. A fully finished in-law suite with separate entrance provides excellent flexibility. Modern updates & smart storage. (id:63502)
Initia Real Estate

