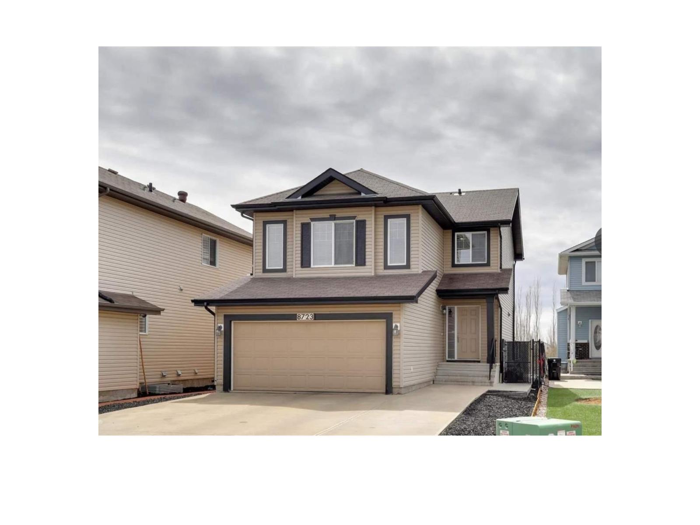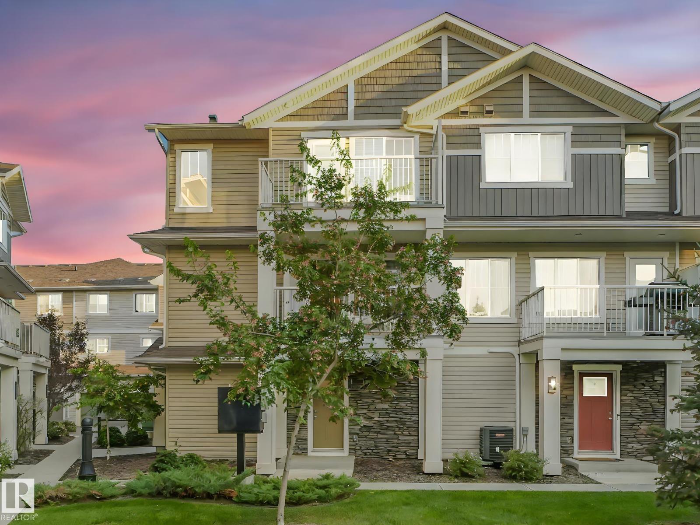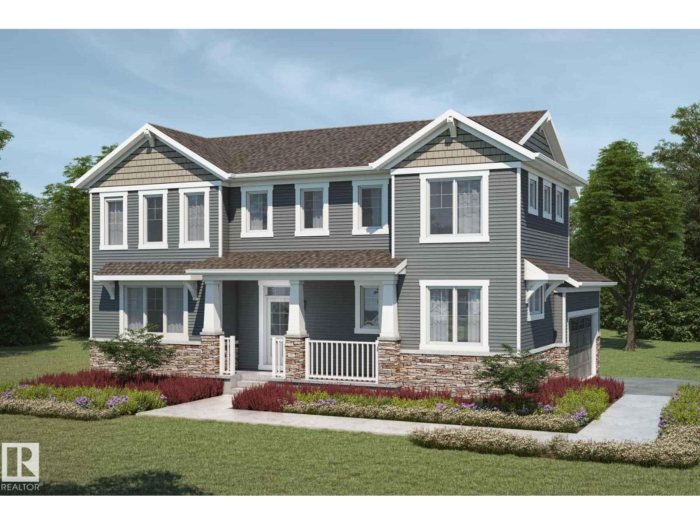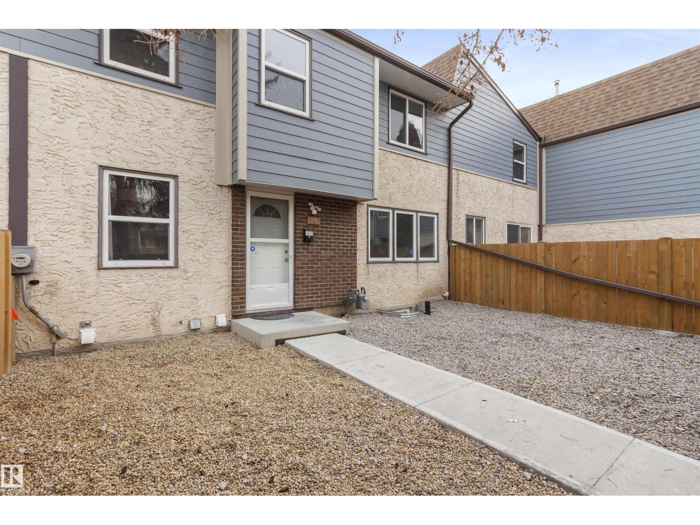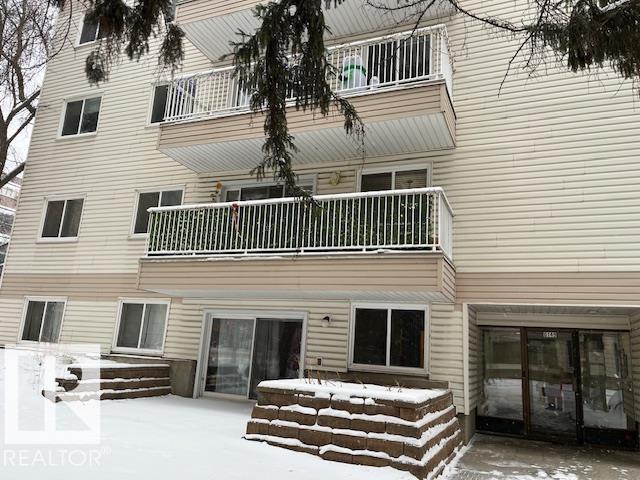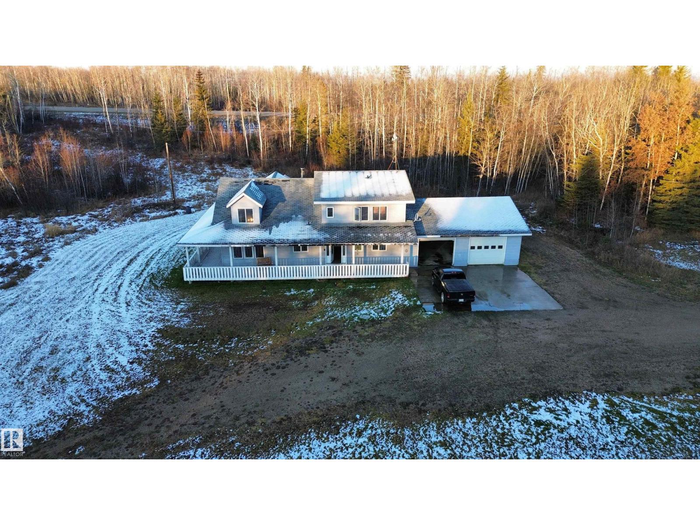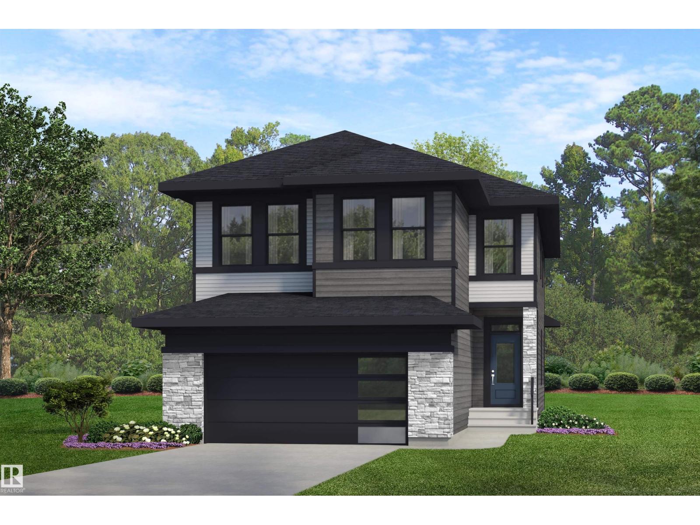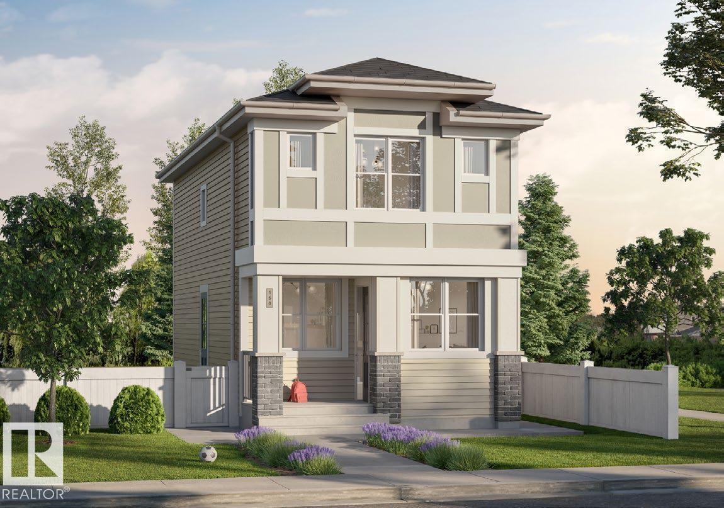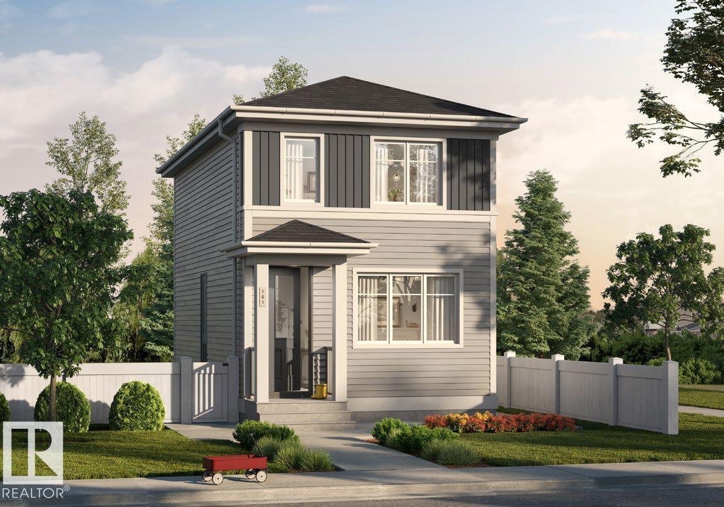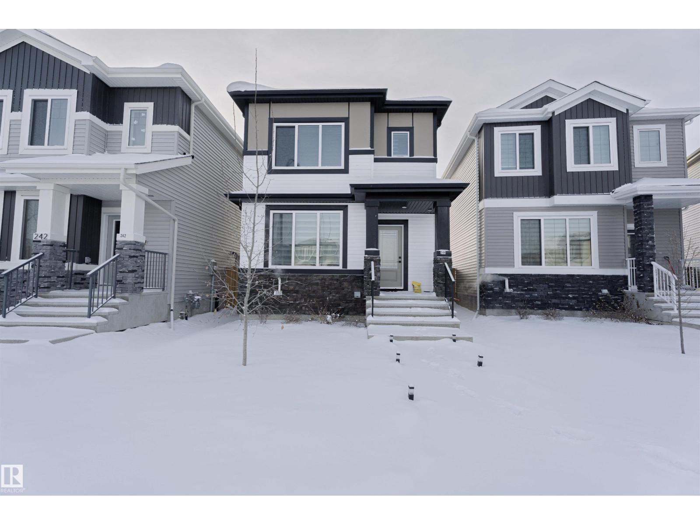8723 178 Av Nw Nw
Edmonton, Alberta
Welcome to this turn-key two-storey home in the family-friendly community of Klarvatten. Offering three fully finished levels, this well-maintained property combines comfort, functionality, and lifestyle.The extra-long driveway provides ample parking, including space for an RV or additional vehicles. Inside, the open-concept main floor is filled with natural light and features a spacious living area, dining space, and kitchen with stainless steel appliances and a breakfast bar, ideal for everyday living and entertaining.Upstairs features a large bonus room with a gas fireplace, three bedrooms, a 4-piece main bathroom, and a 4-piece ensuite off the primary bedroom. The fully finished basement adds a recreation room, additional bedroom, and 3-piece bathroom.Enjoy the west-facing, fully landscaped backyard backing onto a pond and walking path, complete with a composite multi-tiered deck, aluminum glass railings, fire pit, hot tub, and full fencing. Close to schools, parks, shopping, and transit. A MUST SEE (id:63502)
Maxwell Polaris
#307 10118 95 St Nw
Edmonton, Alberta
Welcome to this charming 2 bedroom condo that's walking distance to the river valley. Very close to LRT and all downtown amenities. Lots of paved trails leading to parks and trails. Spacious bedrooms along with a bright living room. Master bedroom has its own ensuite. Huge breakfast bar leading to a balcony with breathtaking views. Extremely well kept and clean. Perfect investment or even better fit for a growing family. (id:63502)
Initia Real Estate
#86 17832 78 St Nw
Edmonton, Alberta
This extremely clean & thoughtfully designed 1 bedroom townhouse offers an open-concept layout that features a spacious all white kitchen with quartz countertops, stainless steel appliances, full backsplash, and plenty of cabinetry, seamlessly flowing into a bright living room with large windows. Step outside to the deck with a vinyl surface and sleek glass/aluminum railing—perfect for relaxing or entertaining. The primary bedroom includes a walk-in closet and easy access to a 4-piece bathroom. Additional highlights include an enclosed laundry room with a stackable washer/dryer, modern finishes throughout with vinyl plank flooring, custom window coverings, plus included appliances for your convenience. The single attached garage is perfect for your car in the winter months. Close to all types of amenities, schools & easy access to public transport. Enjoy low-maintenance living with professional landscaping, visitor parking on site, and condo fees of just $155/month. (id:63502)
Maxwell Progressive
1607 206 St Nw
Edmonton, Alberta
Brand New Home! This stunning NORQUAY detached home offers 4 bedrooms and 3 FULL bathrooms! The open concept and inviting main floor features 9' ceilings, full bedroom and bathroom with stand up shower. The kitchen is a cook's paradise, with included kitchen appliances, quartz countertops, waterline to fridge and pantry. Upstairs, the house continues to impress with a bonus room, walk-in laundry, full bath, and 3 bedrooms. The master is a true oasis, complete with a walk-in closet and luxurious ensuite with double sinks and separate tub/shower. Enjoy the added benefits of this home with its double attached garage, side entrance, gas line off the rear, basement bathroom rough ins and front yard landscaping. Enjoy access to amenities including a playground, planned schools, commercial, a wetland reserve, and recreational facilities, sure to compliment your lifestyle! HOA Fee. UNDER CONSTRUCTION! Photos represent floorplan, colours, and finishes. Actual build may vary. (id:63502)
Mozaic Realty Group
18 Willowdale Pl Nw
Edmonton, Alberta
Welcome to 18 Willowdale Place, the perfect opportunity for new homeowners and families seeking a fresh start! This move-in-ready home features a beautifully updated brand-new kitchen, vinyl plank flooring throughout, and new paint, offering a clean and modern backdrop ready for your personal style. With 3 bedrooms, 1.5 bathrooms, and a fully finished basement, this home provides all the space and comfort a new owner needs. Located in the well managed Willowdale Place Condominium, you’ll appreciate the pride of ownership throughout the complex, including numerous exterior and landscaping upgrades. Nestled in the welcoming communities of Ormsby and Callingwood, you’re just minutes away from convenient amenities at Market Place at Callingwood Plaza, parks, schools, and the YMCA, everything you need is right at your doorstep. Don’t miss your chance to begin your next chapter at 18 Willowdale Place! (id:63502)
Exp Realty
#206 8149 111 St Nw
Edmonton, Alberta
Great University location with 2 blocks walking. Parking covered, tandem 2 stalls 17/18. Two bedroom 2 bathroom facing South with large balcony. In suite laundry. Great opportunity or investment if you work at the hospital or have kids going to school. (id:63502)
Royal LePage Arteam Realty
11215 Hwy 55
Rural Lac La Biche County, Alberta
Discover this spacious 2,626 sq. ft. 1.5-storey home designed for comfort and functionality. The main level features an open-concept kitchen and living area with vaulted ceilings, a sunroom perfect for relaxing year-round, plus a primary suite with private ensuite, additional full bath, and half bath. Upstairs, the loft offers excellent flex space for an office. The attached double garage provides ample parking and storage.Set on 72.99 acres of mostly treed land, this property is ideal for outdoor enthusiasts- enjoy quadding, or walks along the private trails. The property also includes a summer cottage, lean-to, small corral, and Quonset, offering options for hobby farming or storage. A country easement along the property provides access to Fork Lake great for boating, fishing, and swimming. Conveniently located only 30 minutes from Lac La Biche and 5 minutes from Fork Lake, this property delivers rural privacy with easy access to amenities. (id:63502)
Sable Realty
128 Jennifer Cr
St. Albert, Alberta
Want a 90s summer for your kids next year? This 2600+ SQFT 2 story by City Homes Master Builder can give you just that! Located in Jensen Lakes, the neighbourhood offers all the amenities needed like multiple playgrounds, walking trails, schools, restaurants and shops, oh and THE BEACH! Jubilation Beach is the highlight of the neighbourhood and this home gets you access. You will be just as happy inside the home as out. With an expansive main floor featuring spacious foyer and mudroom off the attached double garage. A grand island kitchen with built in S/S appliances, quartz counters and huge walk-through pantry plus extra storage in the dining room and an electric F/P in the great room. The upstairs features a large bonus room and full laundry room with storage. A 5 pce bath and 3 bedrooms lets everyone have their own space and compliments the primary suite. Which boasts a spa like 5 pce en-suite and walk-in closet. Your perfect family home awaits. NOTE: Measurements & Photos may differ from actual. (id:63502)
Blackmore Real Estate
284 Lodge Pole Pl
Leduc, Alberta
Welcome to Woodbend! Built by Award Winning Builder, Montorio Homes. This Single Family Home offers an Open-Concept Main Floor with 3 Bedrooms, 2.5 Bathrooms, Mudroom, Walkthrough Pantry, Bonus Room and 2nd Floor Laundry for Convenience. A Bright and Beautiful Kitchen with Extended Island. Quartz Countertops, Tiled Backsplash, Soft Close Cabinets throughout, 9' Ceiling, Luxury Vinyl Plank. A SEPERATE ENTRANCE to the Basement for Future Rental Income Generating Suite and a Double Attached Garage. Close to All Amenities, Shopping and Schools, Within Walking Distance to the New 8-12 Ohpaho Secondary School, a 10 minute drive to the Airport and a 20 Minute Commute to South Edmonton. This Family Friendly Community, Offers Plenty of Walking Paths, Storm Ponds and Nature! House is still under construction with an ETA possession of April 2026, pictures are of similar model, colors/finishes may differ slightly to actual home. (id:63502)
Century 21 Leading
322 Edgemont Dr Nw
Edmonton, Alberta
Introducing a Brand New 2-Storey Home built by Anthem, in the Highly Desirable Community of Weston at Edgemont, Located in the Heart of WEST Edmonton! Discover the modern living in this quality-built Anthem home, This home features a cool tone interior palette, stylish finishings that create an inviting ambiance, SIDE ENTRY for basement, the open-concept main floor, 3 Bedrooms, Quartz Counter Tops, Kitchen Appliances, Vinyl Flooring on main floor, in bathrooms, in laundry room and Carpet on Upper Floor, Convenient Upper Floor Laundry, Stunning lighting fixtures.*This home is currently under construction. *Photos are of a previously built model and used for reference only. *Actual interior colors and upgrades may vary. (id:63502)
Cir Realty
326 Edgemont Dr Nw
Edmonton, Alberta
Introducing a Brand New 2-Storey Home built by Anthem, in the Highly Desirable Community of Weston at Edgemont, Located in the Heart of WEST Edmonton! Discover the modern living in this quality-built Anthem home, This home features a cool tone interior palette, stylish finishings that create an inviting ambiance, SIDE ENTRY for basement, the open-concept main floor, 3 Bedrooms, Quartz Counter Tops, Kitchen Appliances, Vinyl Flooring on main floor, in bathrooms, in laundry room and Carpet on Upper Floor, Convenient Upper Floor Laundry, Stunning lighting fixtures.*This home is currently under construction. *Photos are of a previously built model and used for reference only. *Actual interior colors and upgrades may vary. (id:63502)
Cir Realty
244 Rolston Wd
Leduc, Alberta
Ready to move in! This beautifully custom-finished 2-storey single-family detached home is in the community of Leduc.The spacious living area features a striking fireplace feature wall, creating a warm and stylish focal point. The main floor also offers a BEDROOM for your convenience, and a U-shaped kitchen with exceptional cabinet and counter space.Upstairs, you’ll find 3 generous bedrooms, a bonus room, 2 full bathrooms, and a separate laundry room for added convenience.Outside, you’ll appreciate the double detached garage, plus completed landscaping and fencing . The home also includes a SEPARATE SIDE ENTRANCE to the basement, which is unfinished and ready for your personal touch. (id:63502)
Century 21 Smart Realty

