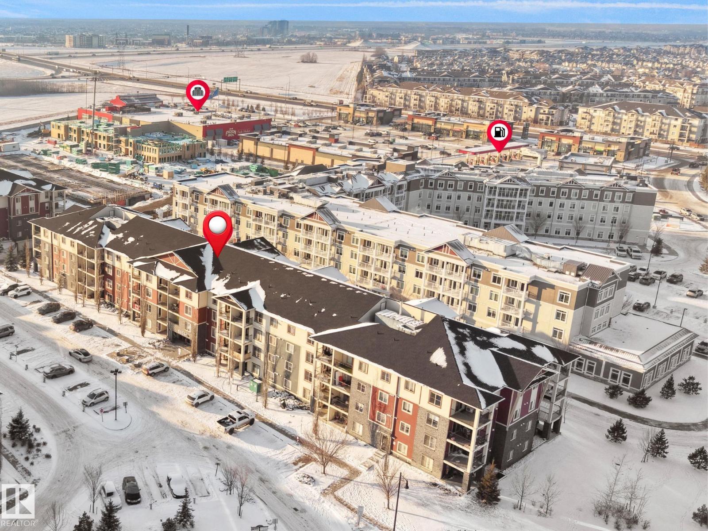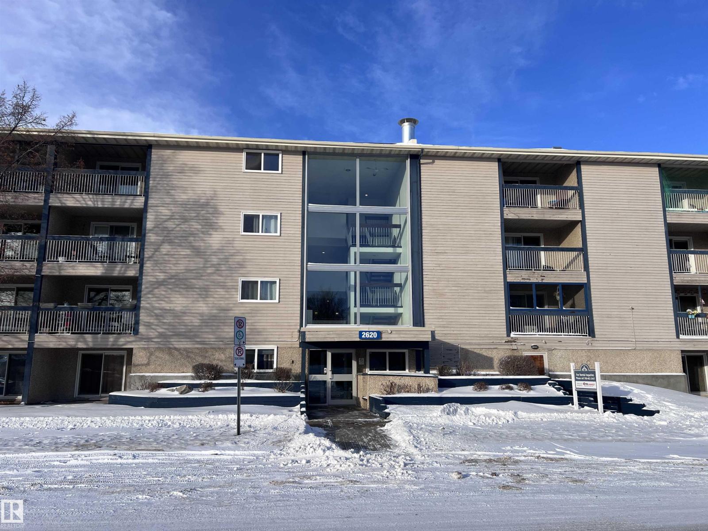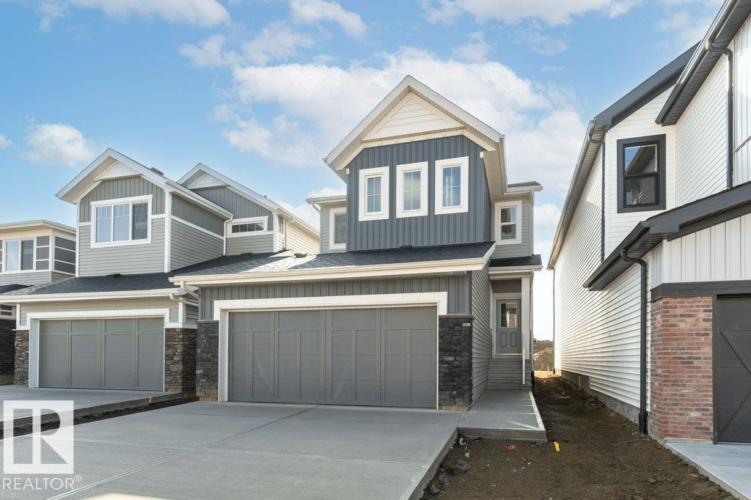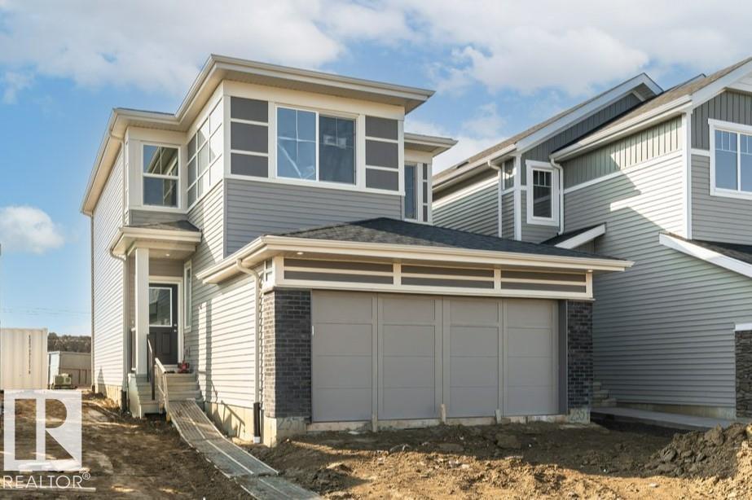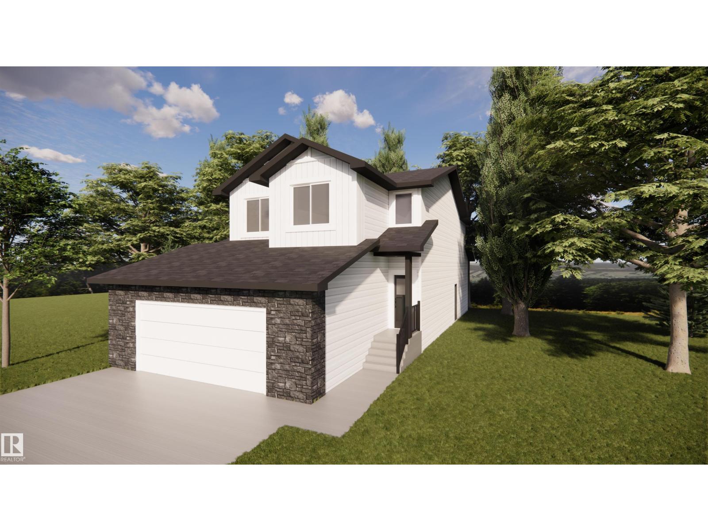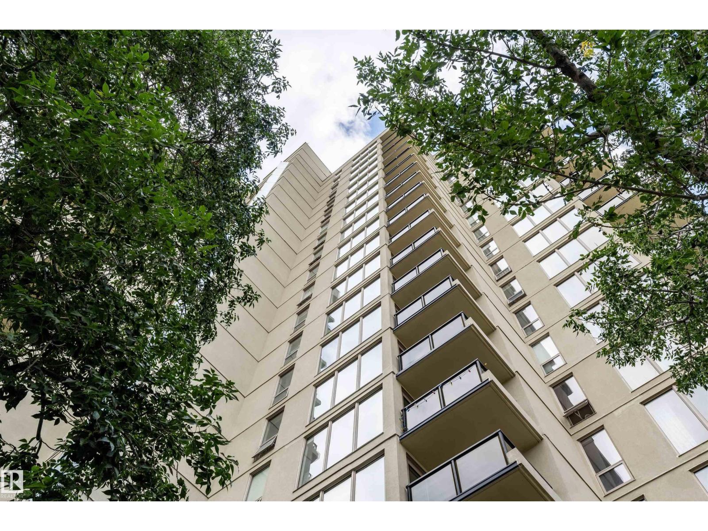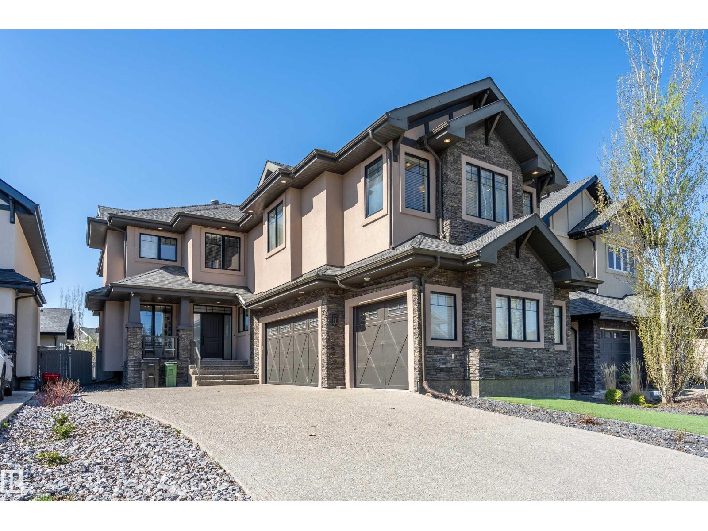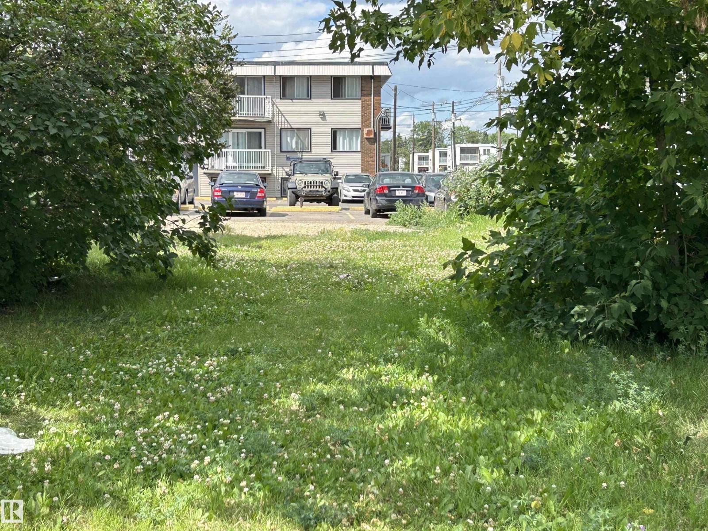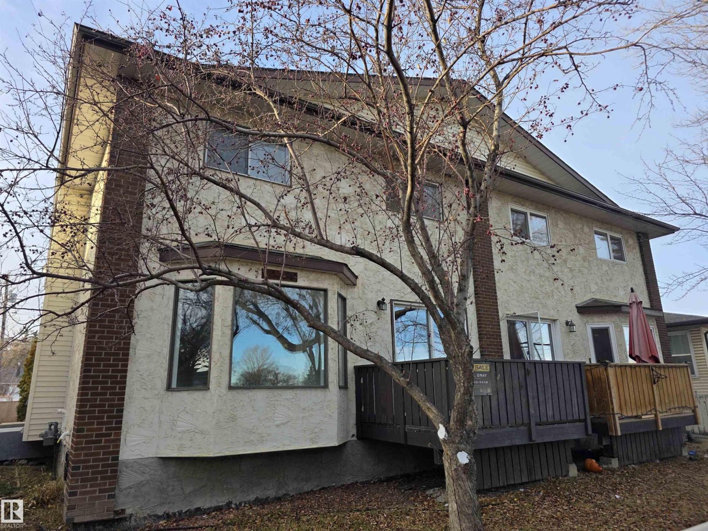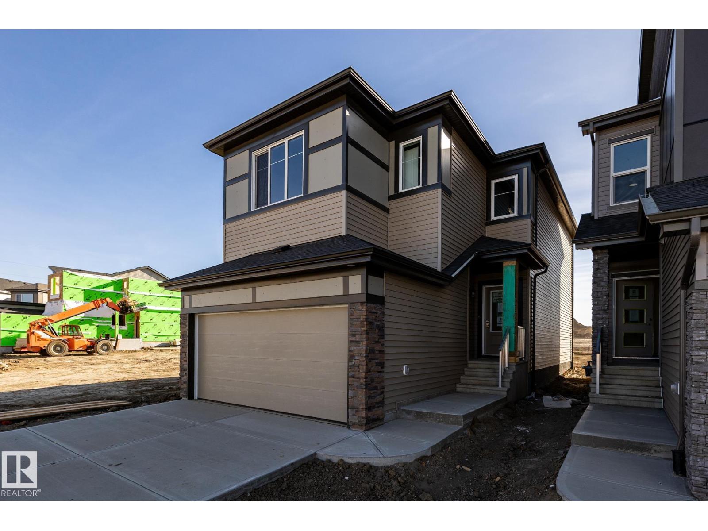#218 5804 Mullen Pl Nw
Edmonton, Alberta
FRESHLY PAINTED & MOVE-IN READY! This bright and beautifully laid-out 3-BEDROOM, 2-BATHROOM condo in MacTaggart Ridge Gate offers over 835 sq.ft. of comfortable, modern living. The open-concept design is filled with natural light, featuring large windows and open sky views that create an airy, welcoming feel. The living, dining, and kitchen spaces flow seamlessly—perfect for everyday living and entertaining. The thoughtfully designed floor plan places the bedrooms ACROSS FROM ONE ANOTHER, offering excellent separation and privacy. The primary suite includes its own ensuite, complemented by a SECOND FULL BATHROOM for added convenience. Enjoy your private balcony, IN-SUITE LAUNDRY, and UNDERGROUND PARKING. Located in a well-maintained building with elevator access, this SOUTHWEST GEM is minutes from schools, TERWILLEGAR REC CENTRE, MacTaggart shopping, restaurants, and the LEGER TRANSIT CENTRE. An ideal opportunity for professionals, roommates, students, or investors alike. (id:63502)
Maxwell Polaris
#212 2620 Mill Woods Rd E Nw
Edmonton, Alberta
Prime Location & Unbeatable Value! RECENT UPGRADE- NEW VINYL PLANK FLOORING. NO CARPETS IN THE APARTMENT. NEWLY PAINT THIS AFFORDABLE 2- BEDROOM, 1-BATHROOM apartment , priced at only $129,999, is a rare find. it offers exceptional convenience, being steps away from schools, THE GURUDWARA SAHIB, public transit, ALL INDIA PLAZA and all essential amenities. Whether you are seeking a move-in ready home, immediate rental income, or a long-term investment opportunity, This property is ideally situated in a highly desirable area. Very well taken care by owners as owner always lived in this apartment and was never rented (id:63502)
Initia Real Estate
15643 2 St Ne
Edmonton, Alberta
Discover life in Quarry Vista, a vibrant and growing community celebrated for its family-friendly atmosphere, nearby schools, parks, and everyday conveniences. Discover the Kenton-Z by Akash Homes, a beautifully crafted 1548 sq ft two-storey home in Quarry Vista. Designed for modern family living, this home features an open-concept main floor which offers 9' ceilings, flowing French-imported laminate flooring and an open-concept flow where the kitchen, dining, and living areas connect seamlessly - perfect for entertaining or everyday comfort. Large windows fill the space with natural light, highlighting stylish finishes and thoughtful design details throughout, including an electric fireplace in the living room. Upstairs, enjoy a flex space, laundry closet, and three spacious bedrooms, including a primary suite with a walk-in closet and a private ensuite. Added perks include a separate side entrance, ideal for future development, and a double detached garage. (id:63502)
Century 21 All Stars Realty Ltd
2361 Egret Wy Nw
Edmonton, Alberta
Introducing a Brand New 2-Storey Home built by Anthem, in the Highly Desirable Community of of Weston at Edgemont, Located in the Heart of WEST Edmonton! This stunning home features a thoughtfully designed layout with a MAIN FLOOR BEDROOM and MAIN FLOOR BATHROOM, Side ENTRY for Basement, Upstairs, you'll find 3 additional spacious bedrooms, a BONUS room, and a convenient upper-floor LAUNDRY room. Enjoy high-end finishes throughout, including: Quartz countertops, Stylish kitchen appliances, Walk-through pantry, Modern lighting fixtures, His & Hers sinks in the ensuite, Vinyl flooring on the main level, bathrooms, and laundry room, carpet on the upper floor, Large dining area and a bright, open-concept living room, Double attached front garage. (id:63502)
Cir Realty
2357 Egret Wy Nw
Edmonton, Alberta
Introducing a Brand New 2-Storey Home built by Anthem, in the Highly Desirable Community of of Weston at Edgemont, Located in the Heart of WEST Edmonton! This stunning home features a thoughtfully designed layout with a MAIN FLOOR BEDROOM, Upstairs, you'll find 3 additional spacious bedrooms, a BONUS room, and a convenient upper-floor LAUNDRY room. Enjoy high-end finishes throughout, including: Quartz countertops, Stylish kitchen appliances, Walk-through pantry, Modern lighting fixtures, His & Hers sinks in the ensuite, Vinyl flooring on the main level, bathrooms, and laundry room, carpet on the upper floor, Large dining area and a bright, open-concept living room, Double attached front garage. (id:63502)
Cir Realty
8 Grayson Gr
Stony Plain, Alberta
READY TO MOVE IN EARLY FEBRUARY! Welcome to this beautifully designed 4-bedroom home in the heart of Fairways, Stony Plain, perfectly placed on a corner lot backing the Stony Plain Golf Course! Whether you're an avid golfer or just love open green space, this location brings lifestyle and leisure right to your doorstep. Inside, you’ll find 1,905 sq. ft. of bright, open-concept living with clean finishes and plenty of natural light. The main floor features a cozy fireplace feature wall, ideal for relaxing nights in or hosting friends. Upstairs, your primary suite is a true retreat with a soaker tub, walk-in shower, double vanity, and a spacious walk-in closet. Bonus perks include an upstairs laundry room (no more hauling baskets up and down!) and three additional bedrooms for family, guests, or home office space. The double attached garage, unfinished basement, and roomy layout offer all the space you need now with room to grow. A quiet community. A great layout. A lifestyle upgrade. Welcome home! (id:63502)
Real Broker
#1809 10149 Saskatchewan Dr Nw
Edmonton, Alberta
EXCELLENT END UNIT W/PANORAMIC VIEW OF downtown, lush river valley & North Saskatchewan river on the 18TH FLOOR of popular highrise building. Two bedrooms with 4 piece ensuite in each. Two secured parking stalls side by side. Great amenities with large gym/fitness room, table tennis, squash, tennis & basket ball courts, party room. Close to all amenities such as Kinsmen Sport Complex, U of A & downtown, Whyte Avenue, transportation, parks & trails. (id:63502)
Maxwell Polaris
#20 10550 Ellerslie Rd Sw
Edmonton, Alberta
Nestled within the exclusive gated community of the Ravines of Richford, this exquisite residence offers a harmonious blend of elegance and comfort. Spanning 3,289 sq. ft., the home boasts a renovated gourmet kitchen equipped with high-end cabinetry, granite countertops, and stainless steel appliances, catering to culinary enthusiasts. The thoughtfully designed layout includes four spacious bedrooms plus a den, and 3.5 bathrooms, featuring a Jack & Jill setup with their own walk-in closet. The primary suite is a sanctuary, complete with a steam shower, enhancing the spa-like experience. A generous bonus room upstairs offers additional space for relaxation or entertainment. The triple car garage is roughed in for natural gas and has lots of space for vehicles and storage Additional features are: Built-in indoor and outdoor speakers for an immersive audio experience, Covered deck with a BBQ gas line and heater rough-in, perfect for year-round outdoor gatherings, Central A/C and low-maintenance landscaping. (id:63502)
RE/MAX River City
11022 106 Av Nw
Edmonton, Alberta
This precious opportunity presents itself as a Pure Gold / Vacant Lot for you to build / develop, as per your aspirations. It is 2 Blocks staraight North of the Grant Mcewen University and 5 Blocks North of Bustling Downtown Edmonton. There are unlimited oppotunities for what you can do with this VAC LOT as it is surrounded by Residential apartments,Commercial establishments and some light Industial activities. Many amenities such as Shopping dowwntown, eateries,LRT, ETS,Schools Public/Catholic.and recreational that downtown Edmonton offers,including the location being at walking distance. Priced right at $229,000 (id:63502)
RE/MAX River City
12430 85 St Nw
Edmonton, Alberta
ONE OF A KIND Custom quality built 2 Storey one unit of a 4-PLEX in a quiet north central area just in front of a CATHOLIC elementary school & playground.* This beautiful well maintained huge home offers 3 bedrooms, 1 full and 2 half baths. Huge master bedroom with a half bath en-suite & a walk-in closet, a galley style kitchen, dining area with sliding door leads to a deck, living room with a bay window & a corner wood burning FIREPLACE.* This building is WELL BUILT with SOUND PROOF which you rarely can hear the next door neighbors! *Brand new FURNACE and HOT WATER TANK! Fresh paint throughout the main and upper levels including ceilings. Main floor with newer flooring, new floors on upper level and staircase. 5 appliances, FULLY FENCED yard & east facing private raised SUN DECK.* 2 energized parking stalls included.* SELF MANAGED, NO PROPERTY MANAGEMENT!* Close to all amenities including shopping, major transit, & parks.* Easy access to Yellowhead Trail. (id:63502)
Maximum Realty Inc.
2631 5 Av Sw
Edmonton, Alberta
Introducing the Otis-Z by Akash Homes — a modern Zero-Lot-Line design that perfectly combines style, functionality, and family comfort. Spanning approx. 1893 SQFT With 3 bedrooms and 2.5 bathrooms, this thoughtfully planned home offers plenty of room to grow. The main floor’s open-concept layout and 9-ft ceilings create a bright, airy atmosphere, enhanced by an open-to-below feature that adds architectural flair and natural light. You'll love having French-imported laminate throughout the main floor, quartz counters throughout, a main floor den, plus a spacious mudroom off the double-attached garage. Upstairs, you’ll find a convenient laundry room and a luxurious primary suite complete with an expansive walk-in closet and elegant finishes. Quality craftsmanship in every detail, the Otis-Z is built for lasting memories. Plus — enjoy a $5,000 BRICK CREDIT to help make your new home uniquely yours! (id:63502)
Century 21 All Stars Realty Ltd
4303 Kinglet Dr Nw
Edmonton, Alberta
Welcome to this beautiful 4 bed 2.5 bath home in Kinglet by Big Lake! Featuring a spacious main floor with a main floor bedroom. The open concept kitchen includes a walk in pantry and large central island that opens up to the dining room and great room with a fireplace. On the second floor you will find 2 bedrooms, a bonus room at the top of the stairs and the primary bedroom including a walk-in closet and much more! Perfectly located close to parks, trails, and all amenities, including West Edmonton Mall and Big Lake! Photos are representative. (id:63502)
Bode

