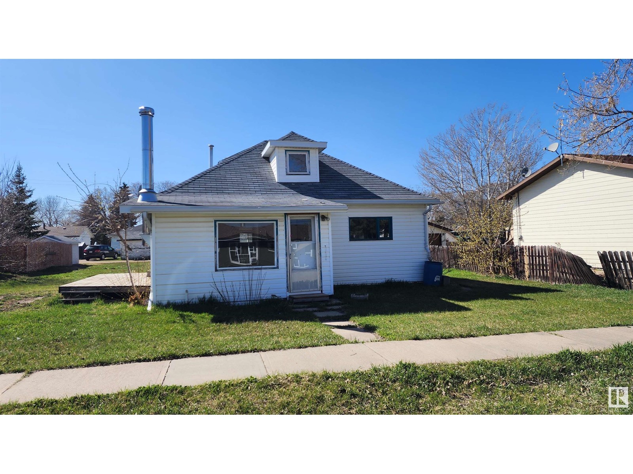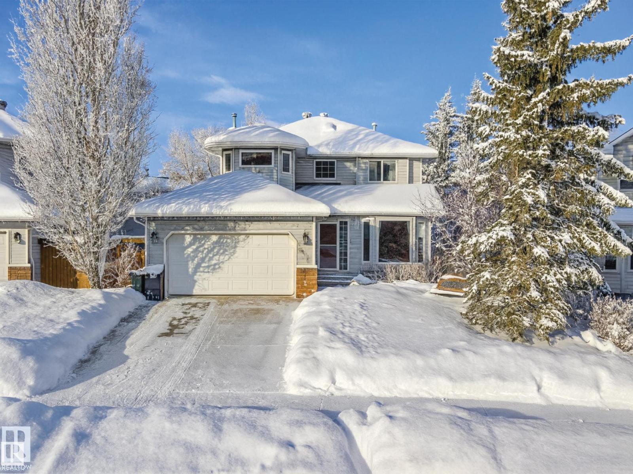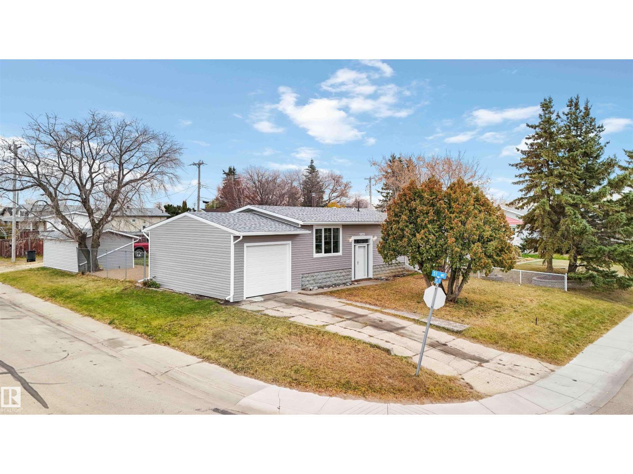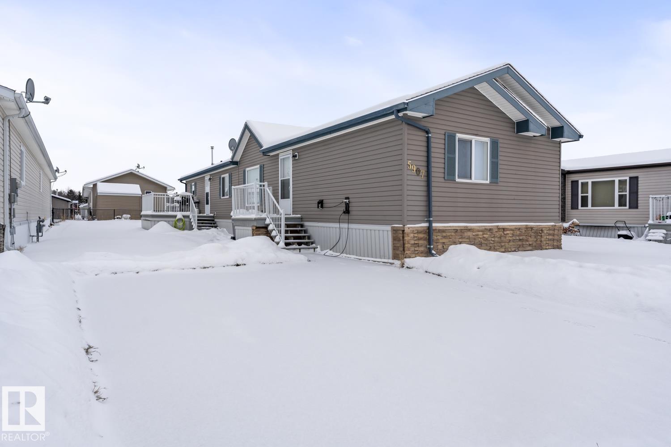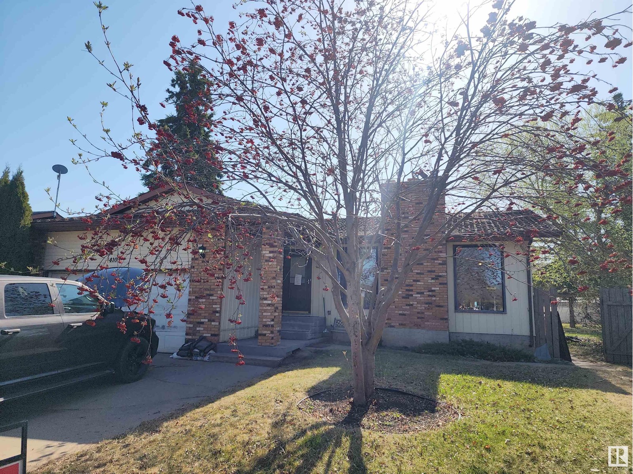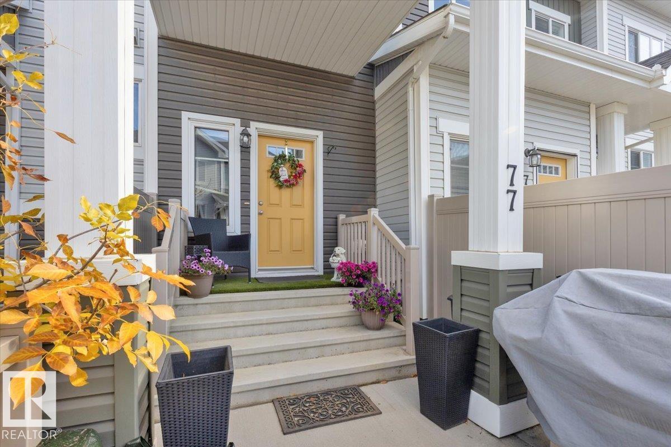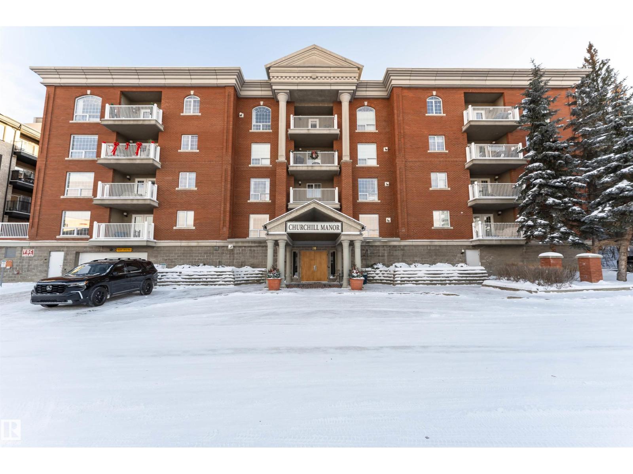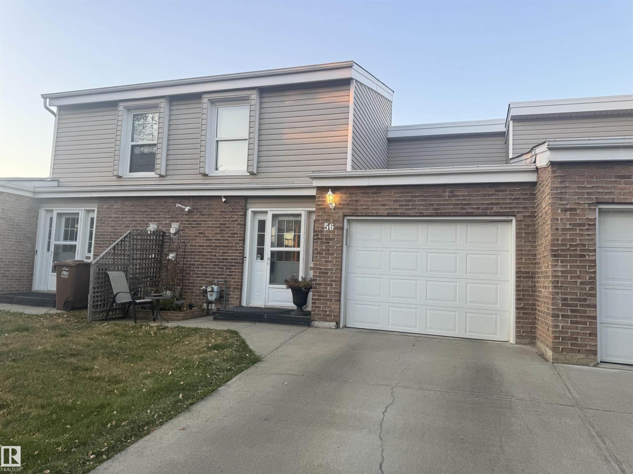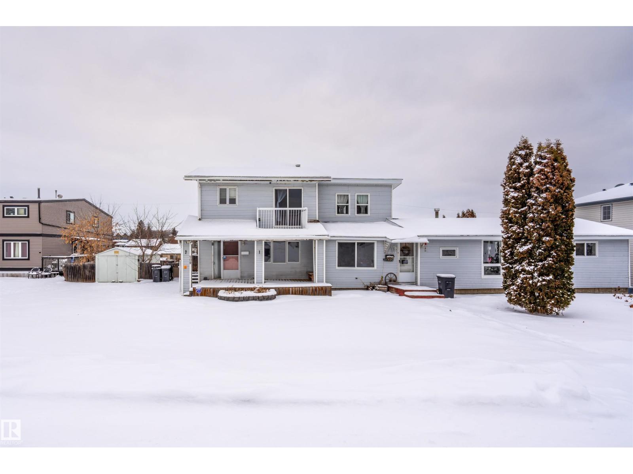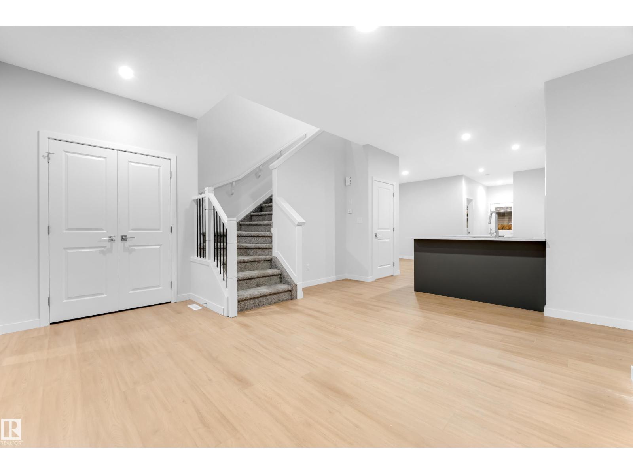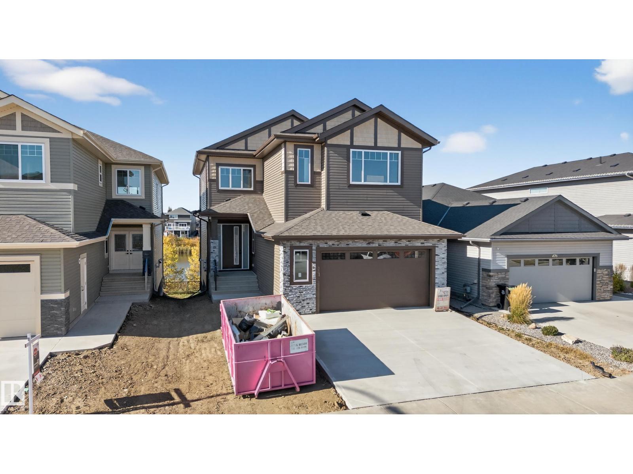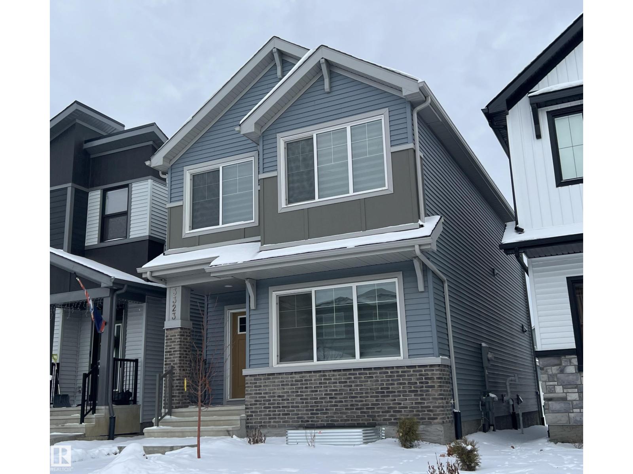5012 51 St
Mannville, Alberta
Affordable home in Mannville, located in a scenic area just off Hwy 16 and close to Vermilion and within a short drive to Lloydminster. This property features 2 bedrooms on the main floor with a loft bedroom on the upper level, 1 bathroom (needing renos), a large living room, dining room and kitchen. The main level is setup for laundry and has a big back entry. If you are skilled at renos and enjoy fixer uppers, this might be the home for you. Property is sold As is, Where is at time of possession. (id:63502)
Lakeland Realty
6018 156 Av Nw
Edmonton, Alberta
The perfect home for a large family! This 2345 sqft (217.7 m2) 5 bedroom, 3 bathroom home in the friendly community of Matt Berry offers a traditional floorplan. The top floor features 4 large bedrooms and a 5 piece main bathroom with dual basins make up & vanity. The primary bedroom is sized for luxury & includes a spa inspired 5 piece ensuite & walk in closet. The main floor is highlighted by a spacious formal living room & dining room area, large kitchen, sunken family room with woodburning fireplace, bedroom #5 & 3 piece guest bathroom. Upgraded vinyl plank & laminate flooring complete the main floor. Basement level is partly finished; framed, drywalled & electrical complete. Attached garage, 23'3x25'10. Beautifully & professionally landscaped including mature trees, paving stone patio and firepit area, gardens and flower beds. This family friendly community is close to important amenities including all levels of schools, shopping, community hospital, public transportation & Anthony Henday. (id:63502)
Now Real Estate Group
5039 49 St
Gibbons, Alberta
Completely renovated top to bottom! This family home sits on a large corner lot with an attached single garage 13'6w x 23' deep and a detached single garage (12'w x 22' deep) plus room for RV parking in the back. From shingles, furnace, windows, doors, huge back deck, landscaping plus extra insulation in basement walls, interior doors, lighting & an added 2 pc bathroom in the basement. Gorgeous vinyl plank flooring compliments the fresh paint throughout plus a renovated 4 pc bathroom on the main. Two bedrooms on the main level & 2 more on the lower level. The living area boasts vaulted ceilings & allows loads of sunlight through the windows. Brand new kitchen with centre island for the chef inspired souls & stainless steel appliances. The basement family room includes a wet bar & loads of space for game nights. Close to downtown amenities and across from Gibbons School. Town of Gibbons has new amenities for easy access to groceries & other businesses. Immediate possession possible. (id:63502)
RE/MAX Edge Realty
5907 Labrador Rd
Cold Lake, Alberta
Well maintained modular home, located in Fontaine Village, close to shops, parks, schools and more! This 1440 SF unit features fresh paint, new flooring throughout, new hot water tank and new blinds. Fontaine Village offers a nice community with access to walking trails, park and more. Live here or move this beautifully updated unit to your own piece of paradise. (id:63502)
Royal LePage Northern Lights Realty
4103 43 St
Bonnyville Town, Alberta
Priced at $219,999, this spacious house features 4 bedrooms and 3 bathrooms, perfect for families. Enjoy cozy evenings by the fireplace and a large fenced yard, ideal for kids and pets. Located on a quiet street near parks, schools, and playgrounds. Plus, it offers a double heated garage. This property presents endless potential—don't miss out! SOLD AS IS WHERE IS (id:63502)
Royal LePage Northern Lights Realty
#77 2905 141 St Sw
Edmonton, Alberta
Low condo fee @ this charming open-concept townhome sought-after Chappelle Gardens! This well-kept home features a spacious living room, modern kitchen with island, and walk-out 10’x10’ patio off the living room—perfect for entertaining. Includes 2 bedrooms, 1 bathroom, and ample storage space. The primary bedroom offers a walk-in closet for added convenience. Stylish finishes throughout with quartz countertops, tile bathroom floor, stainless steel appliances, and laminate flooring. Enjoy main-level laundry, private front yard fenced w/barbecue area, artifical turf and perennials ,attached garage, and low condo fees. Residents have exclusive access to the recreation centre, clubhouse, skating rink, and community gardens. Walking distance to ponds, parks, and trails, with nearby schools, transit, and easy access to the Henday. A great opportunity for first-time buyers or investors seeking comfort, value, and convenience in a vibrant south Edmonton community! Pet friendly condo (HOA fee $447.30 annually) (id:63502)
RE/MAX Real Estate
#304 20 St Joseph St
St. Albert, Alberta
Discover this charming 45+ age-restricted condo located in the heart of downtown St. Albert. This south-facing unit offers a bright living space with 1,200 sqft of open-concept living. The spacious living room features a cozy gas fireplace, perfect for relaxing evenings. The primary bedroom includes a 4-piece ensuite. A versatile office with French Doors offers flexible options—use it as a 2nd bedroom, home office or formal dining area to suit your lifestyle. The unit also boasts a full 3-piece guest bathroom and a laundry room w/ sink and storage. Additional highlights include another office/storage room to accommodate your needs, an underground parking stall w/storage cage and access to an amenities room on the main level. The building fosters a welcoming community atmosphere. Situated close to all amenities, enjoy scenic walking trails along the St. Albert River and the renowned St. Albert Farmer's Market. Please note, this building is pet-free and smoke-free, ensuring a clean and peaceful environment. (id:63502)
Rimrock Real Estate
56 Grandview Ridge
St. Albert, Alberta
Welcome to 56 Grandview Ridge, one of Saint Albert's most desirable and affordable communities. This beautifully updated 3 bedroom, split level offers, comfort, style and convenience in a quiet, family friendly complex. Step inside to discover new flooring, a renovated, four piece bath and a two piece powder room, fresh paint with elegant crown molding. Enjoy your own landscaped backyard with a lovely large deck and a gazebo. Perfect for relaxing or entertaining outdoors. An attached single garage provides both parking an extra storage space. Ideally located close to schools, shopping, parks, and major roadways, including the Anthony Henday. This home offers a perfect balance of privacy privacy, and except ability accessibility. (id:63502)
Royal LePage Premier Real Estate
907/909 8 St
Cold Lake, Alberta
Attention investors! Full side by side duplex is available in Cold Lake north on a massive lot close to the Marina. Left side is a 2 storey home with 2 bedrooms including a huge primary suite with private deck with views of the lake. Kitchen has also been updated and there is hardwood floors throughout. Right side is a bungalow with loft area and has also seen significant updates including floor, windows and kitchen and features a massive primary bedroom. Basement is not fully finished, but has tons of potential if someone chooses to finish the last bits of it off. Both sides are fenced separately and are huge backyards. Live in one side and rent the other, or purchase as a full investment - possibilities are endless. 909 is also available for purchase separately. (id:63502)
Royal LePage Northern Lights Realty
252 24 St Nw Nw
Edmonton, Alberta
Beautiful IMMEDIATE POSSESSION opportunity in the charming community of ALCES!This beautifully upgraded 2-storey home offers 6 bedrooms, 4 bathrooms, and a LEGAL BASEMENT SUITE offering potential rental income. The open-concept main floor features 9 ft ceilings, a bright living room with oversized windows and a cozy fireplace, plus an extended kitchen and dining area complete with ceiling-height cabinets, quartz countertops, a large island, and a full tile backsplash. You'll also find a main-floor den with a 3-piece bathroom along with a side entrance to the finished legal basement. The basement suite offers two bedrooms, separate laundry and a 4-piece bathroom. Upstairs includes a spacious bonus room and a luxurious primary suite with a custom tile shower. Additional highlights include oversized windows throughout, upgraded exterior elevation with stone accents, 9 ft ceilings on all two levels, and a double-attached garage. Located just minutes from walking trails and quick access to the Henday! (id:63502)
Century 21 All Stars Realty Ltd
474 Roberts Cr
Leduc, Alberta
Fully Walkout Home Backing onto Pond | 4 Bedrooms | 3 Full Baths | Modern Finishes Beautiful fully walkout home backing onto a scenic pond, offering 4 spacious bedrooms and 3 full bathrooms in a peaceful, family-friendly neighbor. The home features a stunning open-to-below layout, a modern kitchen with high-end finishes, and elegant contemporary design throughout. Enjoy tranquil pond views from both the living area and the bonus room, perfect for relaxing or entertaining. Conveniently located close to schools, the airport, and all essential amenities.Don’t miss this rare opportunity to own a walkout home with nature at your back door! (id:63502)
Maxwell Polaris
3323 Erlanger Bn Nw
Edmonton, Alberta
Better than new! This is a lovely home built by City Homes Master Builder. The large kitchen is at the heart of the home & overlooks the back yard & the living areas. The kitchen features a beautiful tiled backsplash, an good sized island with an eating bar, stainless appliances, quartz countertops, an undermount sink, ample lighting and a pantry closet. The living, dining & kitchen areas have easy care luxury vinyl plank flooring as does the flex room that is just off the kitchen. Upstairs is the spacious primary suite, with a large walk-in closet, a 5-piece ensuite, that includes a stand alone soaker tub, twin sinks and full sized walk-in shower. The second level also includes 2 additional generous-sized bedrooms and a full 4 pce bathroom with a convenient upstairs laundry. Basement is unfinished, with extra height ceiling space, for future development. Front and back landscaping has been completed. Close to all amenities, parks, schools, and easy access to the Henday. (id:63502)
Century 21 All Stars Realty Ltd

