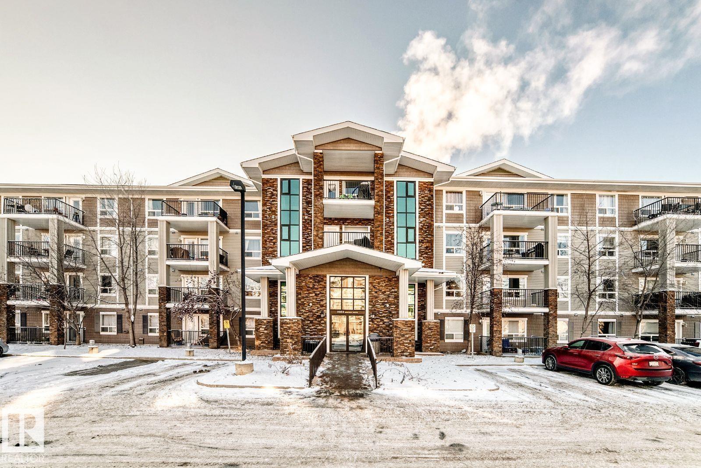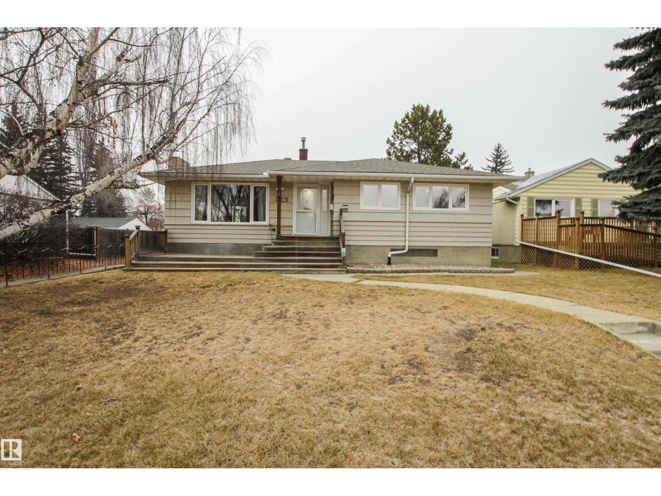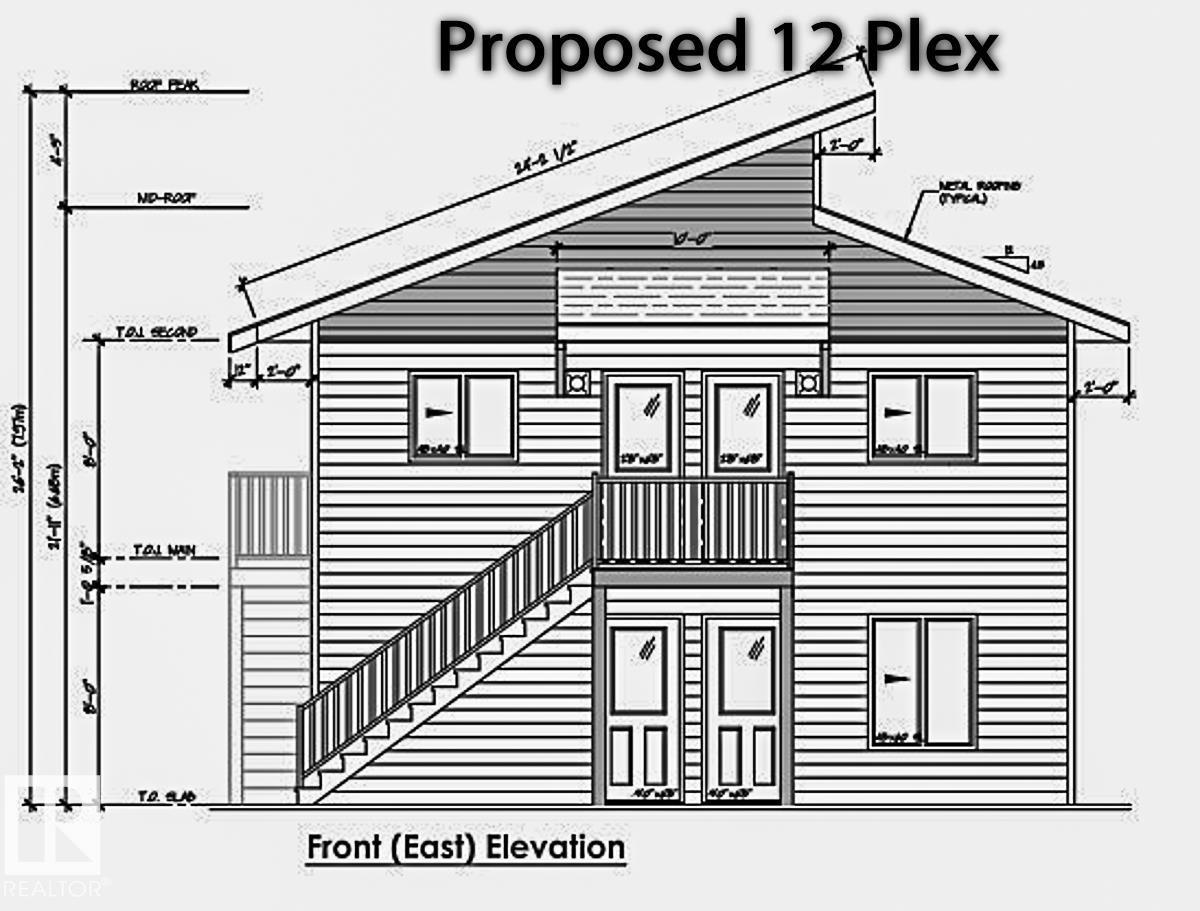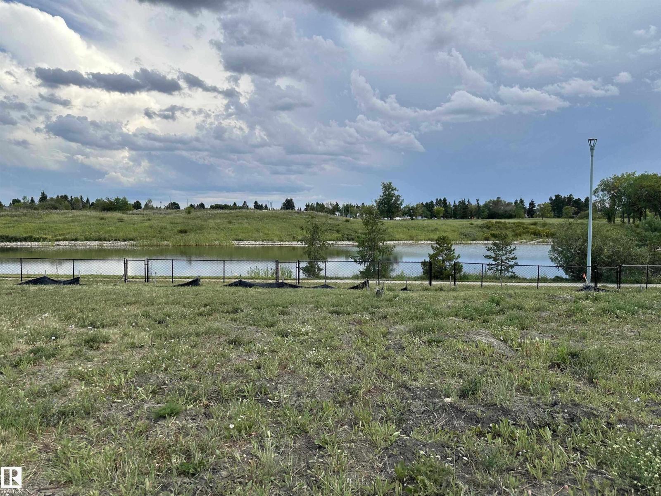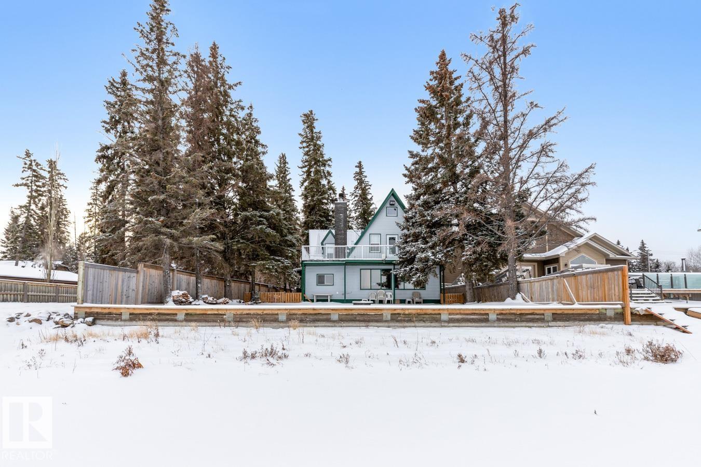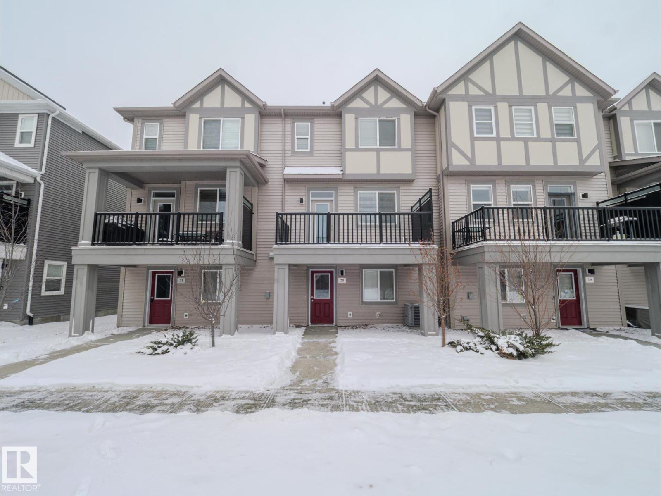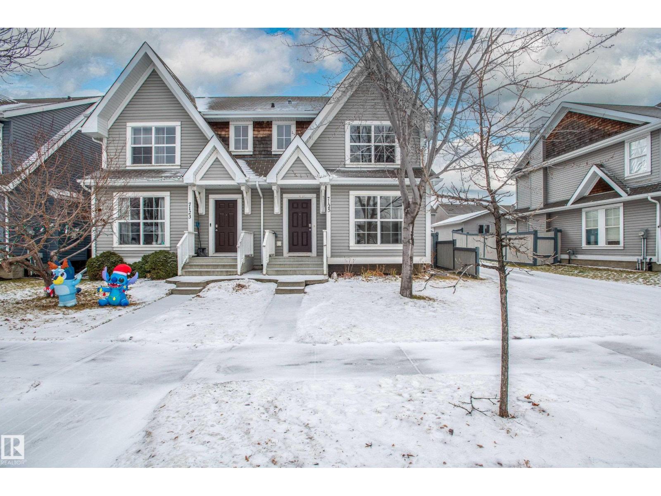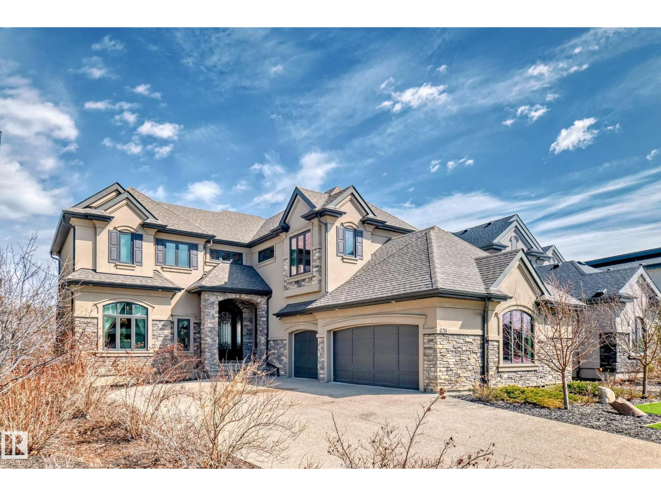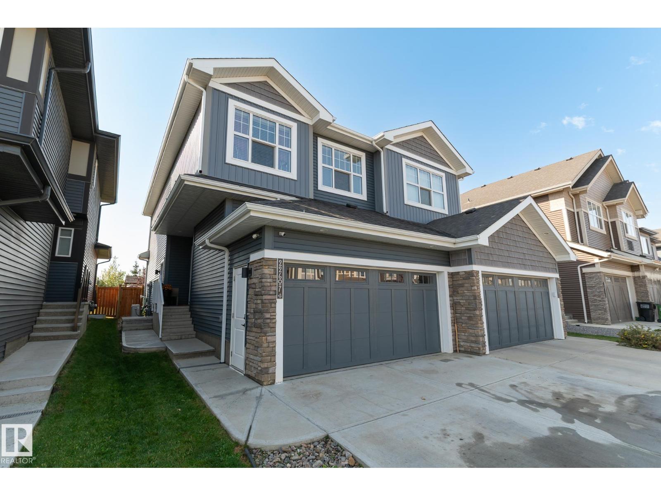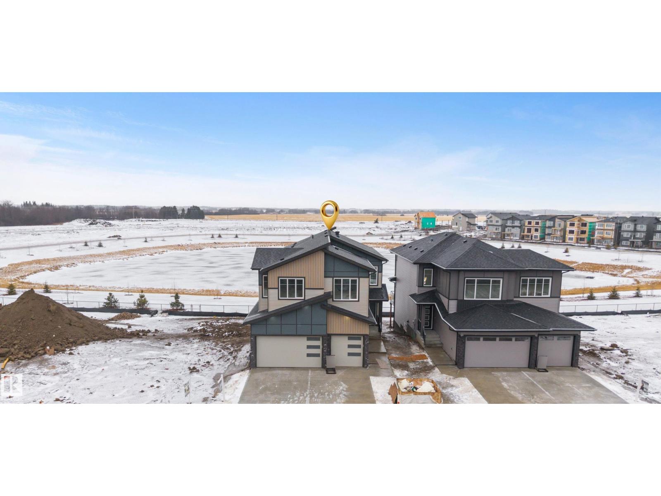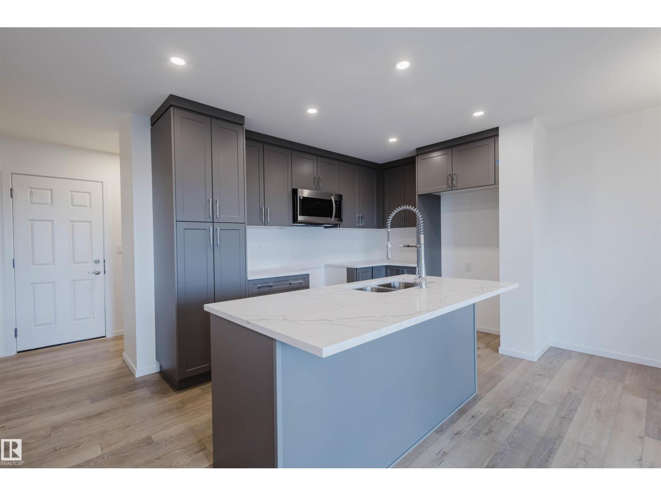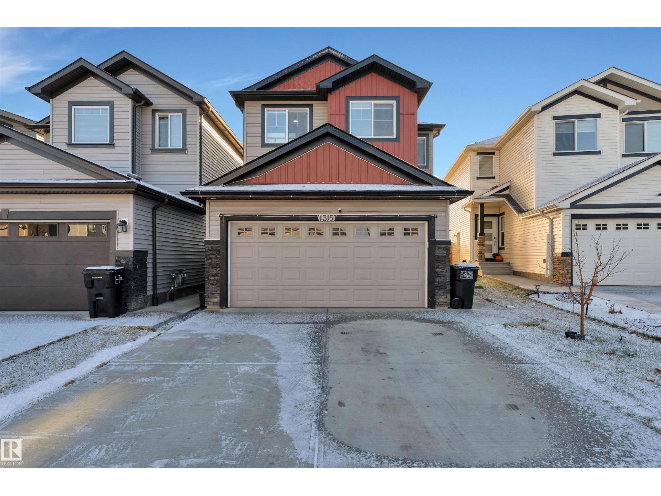#1132 9363 Simpson Dr Nw
Edmonton, Alberta
Visit the Listing Brokerage (and/or listing REALTOR®) website to obtain additional information. Welcome to Terwilliger Terrace. This bright and spacious 2 bedroom 2 bath main floor condo with den offers incredible value and comfort. It spans over 900 square feet and has an open floor plan with large windows. The primary bedroom comes equipped with a spacious walk-through closet and full ensuite. The second bedroom on the opposite side has its own 4 piece bathroom to provide privacy for family or guests. The den can be used as an office or workout area. A large in suite storage room with laundry facilities add additional functionality. The kitchen opens to an inviting large living room with natural light and leads to a private enclosed patio. The condo includes 1 titled parking stall located adjacent to the patio area. Located in the highly desirable neighborhood of Terwilliger, you have easy access to Anthony Henday, schools, parks and shopping areas. (id:63502)
Honestdoor Inc
14516 106a Av Nw
Edmonton, Alberta
Welcome to this beautifully maintained bungalow located in the highly desirable community of GROVENOR . Situated on a quiet cul-de-sac and set on a generous 15.85 f x 39.71 f CORNER LOT, this home offers exceptional privacy, space, and value.Inside, you’ll find 3 bedrooms on the main floor plus an additional bedroom downstairs, providing plenty of room for family, guests, or a home office. The home features 2 full bathrooms and a functional layout that’s ideal for everyday living.Recent updates include newer WINDOWS, SHINGLES, and a HWT, giving you peace of mind and improved efficiency. The lower level offers excellent additional living space as well as a in law suite and outside, a double detached garage adds convenience and storage options.Perfectly located steps from parks, schools, and quick access to downtown, this Grovenor gem is move-in ready and full of potential. (id:63502)
Royal LePage Prestige Realty
11640 80 St Nw
Edmonton, Alberta
Development Opportunity! Location will be ONE BLOCK AWAY from proposed NEW LRT Station. Proposed 12 Plex in the process of receiving a permit. Located on a 49.6' x 120' Lot zoned for 2.40 RM - Medium Scale Residential Zone. Purchase INCLUDES all drawings, surveys, development permit (expected to be granted by mid December), and quote to build. (id:63502)
Maxwell Progressive
9227 156 Av Nw
Edmonton, Alberta
Build your dream or investment property – Prime Infill Lot Backing Onto Pond. Exceptional opportunity to build in a desirable, established neighborhood. This vacant and fully serviced RF2-zoned lot (approx. 270 m² / 0.07 acres) offers 26 ft of frontage by 115 ft of depth, and is ideally south-facing and backing onto a tranquil pond with distant downtown views! Zoning allows for a variety of housing options including single detached homes, narrow lot infills, semi-detached homes, and secondary suites—making this an excellent choice for builders, investors, or homeowners looking to create a custom residence. (id:63502)
Maxwell Progressive
311 3rd St
Rural Lac Ste. Anne County, Alberta
Family Memories await you in West Cove. This WATERFRONT property has over 2000 sq/ft of living space providing enough room for the entire family. The main floor has a huge living room with full lake views & a new fireplace. The kitchen features white cabinets & is open to the dining room. The main floor also has a 4-piece bath, 4th bedroom, laundry/mud room. Upstairs you will find a large primary bedroom with direct access to the 2nd level roof top deck, 2 more bedrooms, bath & family room. The loft is an ideal spot for the kids to turn into their own private lake space where the next adventure can be planned! The 2nd level deck is an ideal spot for those sun worshippers. There are decks front & back which are ideal spots for entertaining depending on the season. Fully fenced on 3 sides & only one direct neighbor. Several recent improvements including new double garage, metal roof, fireplace, HWT & more! Ideal location in West Cove with direct access to year round trails, boating, skiing & more. (id:63502)
Royal LePage Noralta Real Estate
#20 2072 Wonnacott Wy Sw
Edmonton, Alberta
Welcome to this beautiful 3-storey townhome in Walker in South Edmonton, where modern design meets everyday functionality. Offering 3 bedrooms, a dedicated office, Hard flooring throughout (no carpet) and 2.5 bathrooms, this home is ideal for professionals, families, or anyone seeking stylish, low-maintenance living with space to work from home. The office provides a quiet, flexible workspace or study area. The double attached garage offers secure parking and extra storage. The open-concept main living area is great for entertaining, features 9-foot ceilings, a bright, contemporary kitchen with crisp white cabinetry, granite countertops, a Pantry, stainless steel appliances, and dining area. The balcony overlooks a view of the courtyard, perfect for morning coffee or evening downtime. Upstairs, you’ll find three bedrooms, including a spacious primary retreat with walk in closet and a private ensuite. Conveniently located near schools, parks, shopping. This home is a must see! (id:63502)
RE/MAX River City
7125 21 Av Sw
Edmonton, Alberta
Immaculate READY TO MOVE-IN home in\ pristine Summerside community! This amazing 3 bedroom, 2.5 bathroom end unit half-duplex features upgraded custom cabinets, stainless steel appliances, and a fantastic open concept main floor plan. Upstairs boasts 3 gorgeous bedrooms with ample closet space, a 4 piece bathroom, including a large maser bedroom with a 3 piece ensuite and walk-in closet. Newer furnace, newer refrigerator, microwave and washer. Brand new dish washer just installed. The main floor is recently renovated with newer quart countertop, all 3 toilets recently replaced and newer carpet. You can park 4 cars which is inside the garage and in long driveway. The basement awaits your finishing touches. Enjoy fishing, skating, boating, swimming, basketball, tennis, BBQ's and all the amenities Lake Summerside has to offer. A perfect home for beginners and a small family. (id:63502)
Exp Realty
631 Howatt Dr Sw
Edmonton, Alberta
Experience refined luxury in this one-of-a-kind estate on a private walkout ravine lot in Jaguar Ridge, custom-built by Carriage Homes. This elegant residence offers 3 living areas, 3 dining areas, 4 bedrooms, 5 bathrooms, and an oversized heated triple garage. A grand entrance with 19-ft ceilings, a curved staircase, natural light, and hardwood flooring leads to a greeting room, formal dining, and an open-to-above great room. The chef’s kitchen connects to a full dining area with access to the covered deck and a dual-sided fireplace overlooking nature. The main floor includes a bedroom with a 3-pc ensuite. Upstairs features a bonus room, a spacious primary suite with private balcony, 5-pc spa ensuite, and dressing room, plus two additional bedrooms with ensuites. The walkout basement, with three entrances, 9-ft ceilings, rough-ins, and a planned two-sided fireplace, is ready for development. Stunning chandeliers and detailed wainscoting elevate this home’s timeless elegance. Made for classy living! (id:63502)
Comfree
22607 80 Av Nw
Edmonton, Alberta
Why settle for one opportunity when you can have two? This well-maintained 1500+ sq ft half duplex in Rosenthal comes complete with a permitted fully finished basement secondary suite with side entrance - ideal for mortgage helpers, multi-generational living, or smart investing. Owned with pride since day one, it’s now ready for its next chapter. Inside, enjoy central A/C, clean contemporary finishes, a cozy living room with electric fireplace, and a kitchen that shines with stainless steel appliances and full-height cabinetry. Upstairs features a central bonus room, three bedrooms, two full baths including a serene primary ensuite, and convenient laundry. The basement suite below includes its own bedroom, bathroom, and kitchen area. Located in Edmonton’s west end near amenities, this rare opportunity won’t last long. Act fast before it’s gone! (id:63502)
RE/MAX Preferred Choice
221 Crystal Creek Dr
Leduc, Alberta
**MAIN FLOOR BEDROOM**WALKOUT HOUSE**BACKING TO POND**SPICE KITCHEN**OPEN TO BELOW** Expansive windows fill the open living spaces with natural light, while the elegant kitchen and dining areas create a perfect balance between functionality and style. The upper level offers serene bedrooms and a luxurious primary suite that provides a private escape, complete with a spa-inspired ensuite and a spacious walk-in closet. The walkout basement adds versatility and opportunity for entertainment or future customization, enhancing the home’s overall appeal. Located in the desirable Crystal Creek community, this property combines peaceful surroundings with the convenience of nearby amenities, parks, and schools. Every corner reflects quality construction and attention to detail, ensuring lasting comfort and value. Experience the perfect harmony of beauty, innovation, and livability in this masterfully designed home. Your new beginning awaits in Crystal Creek—where elegance meets everyday life. (id:63502)
Nationwide Realty Corp
1029 Hearthstone Bv
Sherwood Park, Alberta
Brand New Home by Mattamy Homes in the master planned community of Hearthstone. This stunning FISHER townhome offers 3 bedrooms & 2 1/2 bathrooms. The open concept and inviting main floor features 8' ceilings and a half bath. The kitchen is a cook's paradise, with included kitchen appliances, quartz countertops, waterline to fridge, and an island perfect for entertaining. Head upstairs to discover the walk-in laundry room, full 4 piece bath, and 3 bedrooms. The master is a true oasis, complete with a walk-in closet, luxurious ensuite and balcony! Enjoy the added benefits of this home including a double attached garage, no condo fees, basement bathroom rough-ins and front yard landscaping. Enjoy access to amenities including a playground and close access to schools, shopping, commercial, and recreational facilities, sure to compliment your lifestyle! QUICK POSSESSION Photos are an example of style and finishes, actual build may vary. (id:63502)
Mozaic Realty Group
1315 20 St Nw
Edmonton, Alberta
Introducing a beautifully designed home in the desirable Laurel community, offering space, privacy, and everyday convenience. This expansive home offers over 2,200 SQ.FT of living space with 8 bedrooms and 4 full bathrooms, including a main-floor bedroom and full bathroom, ideal for large or multi-generational families. The home features two living rooms, one welcoming space near the entrance and another at the back for relaxed family gatherings. The upper level includes 4 bedrooms plus a bonus room, while the fully finished basement with a separate entrance is complete with a second kitchen and 3 bedrooms, providing excellent flexibility. Enjoy added privacy with no neighbours at the back. Conveniently located close to schools, grocery stores, and other amenities, this home offers exceptional space and functionality in the sought-after Laurel community. (id:63502)
Exp Realty

