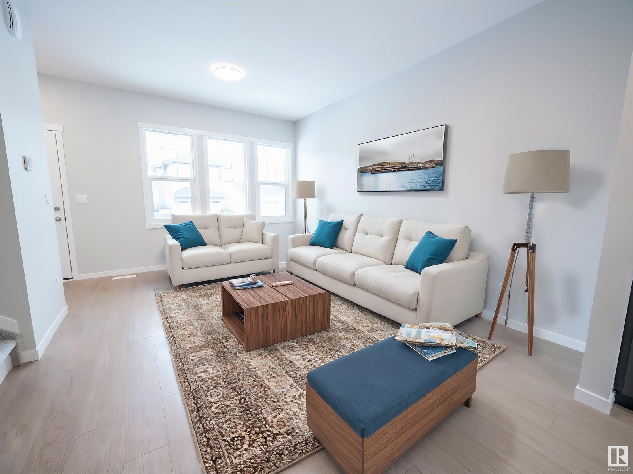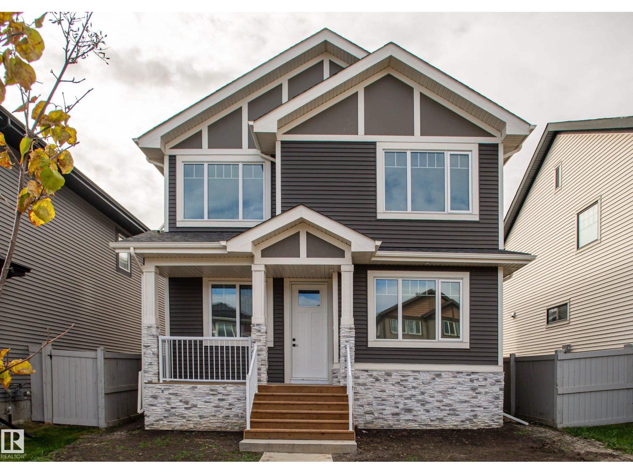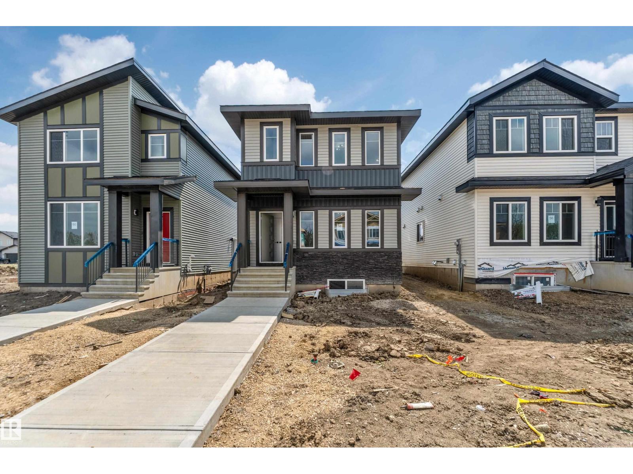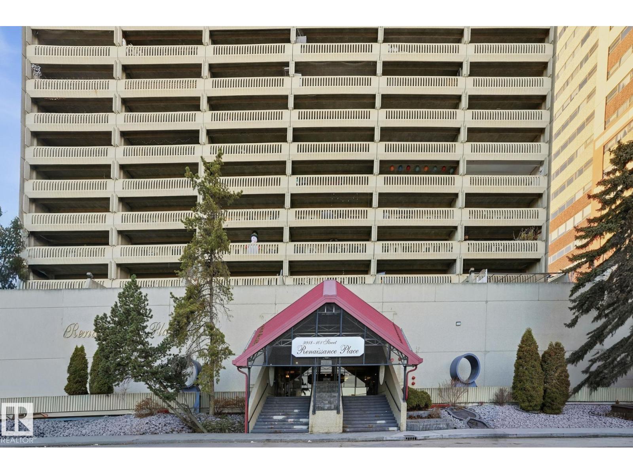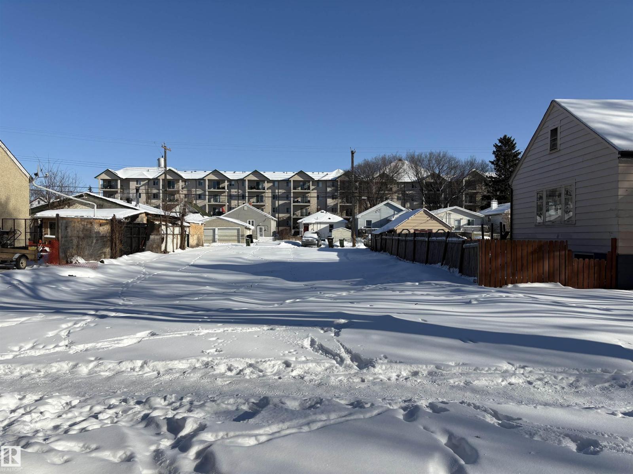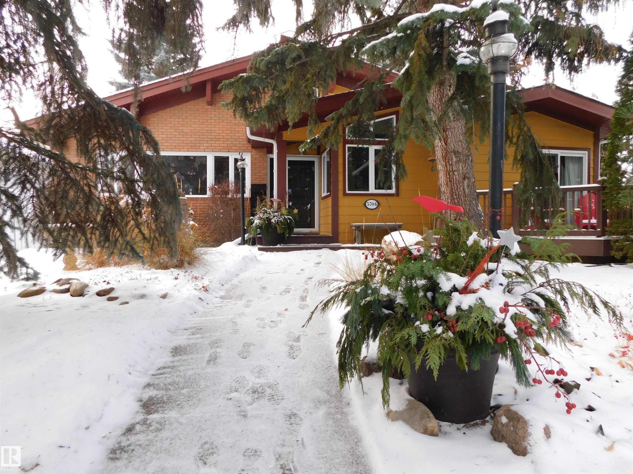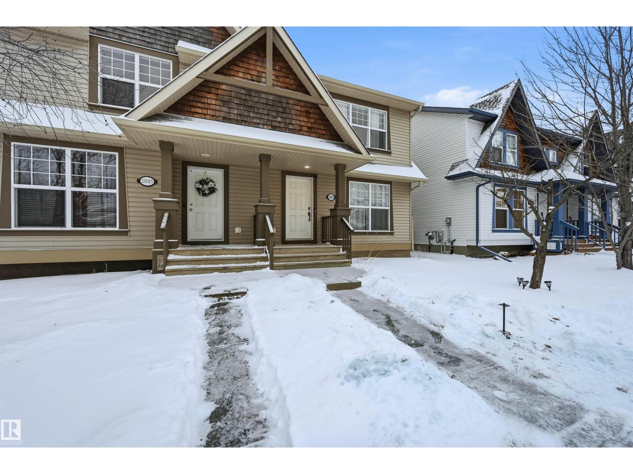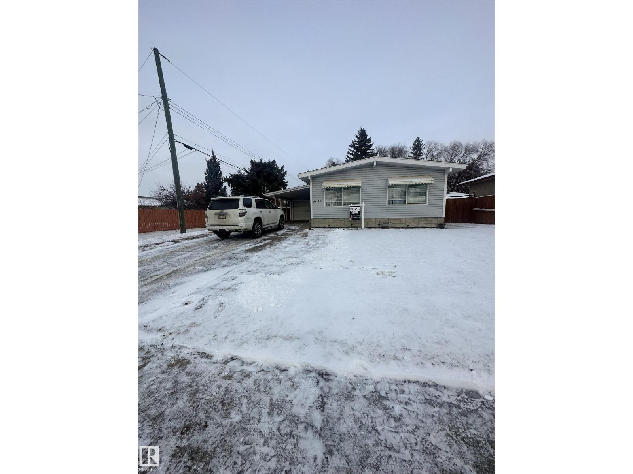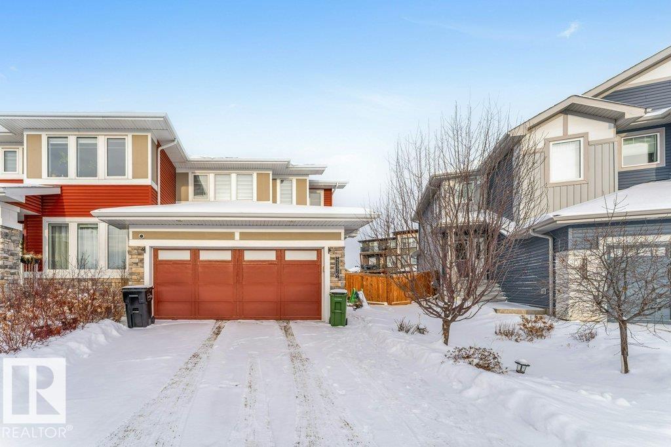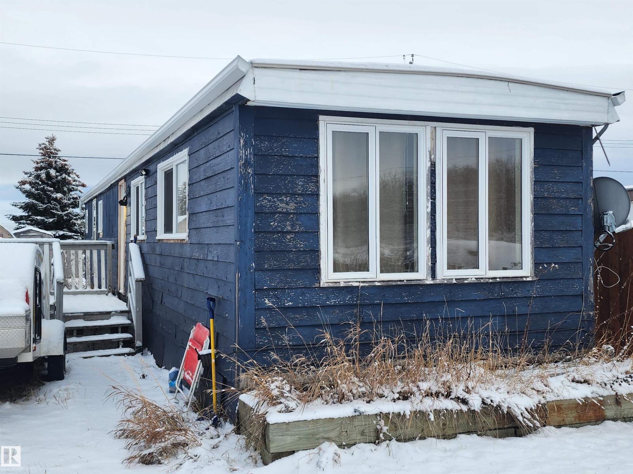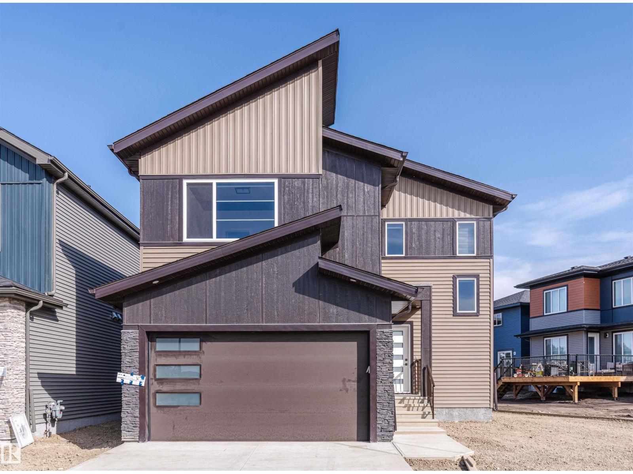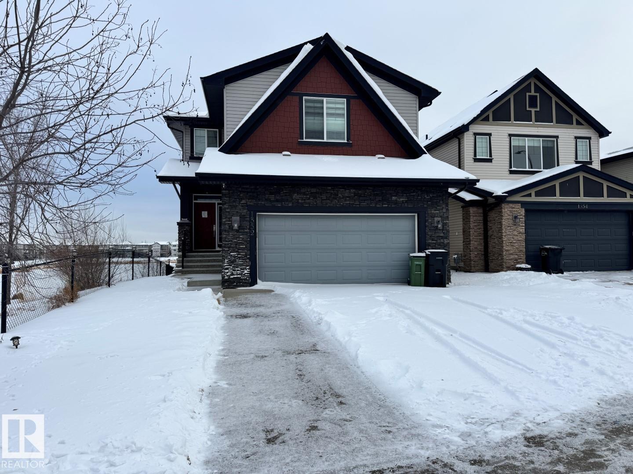17674 69 A St Nw
Edmonton, Alberta
Welcome to this stunning home built by Coventry Homes featuring beautiful cabinetry, an upgraded backsplash, S/S Appliances & elegant quartz countertop — the true highlights of the kitchen! The space flows effortlessly into the dining area, perfect for both family meals & entertainment. A convenient half bath completes the main floor. Upstairs, you’ll find a spacious primary bedroom with a 4-piece ensuite. Two additional bedrooms, a full bath, & upstairs laundry finish off the upper level. The unfinished basement, with a rough-in for a future bathroom, offers endless possibilities for customization. Outside, enjoy the added convenience of a double detached garage & a fully landscaped yard. All Coventry homes are backed by the Alberta New Home Warranty Program, providing peace of mind for years to come. *Home is under construction. Photos are not of actual home. Some finishings may differ. Some Photos virtually staged. Landscaping done as a seasonal item, weather permitting* (id:63502)
Maxwell Challenge Realty
6229 Hampton Gray Av Nw
Edmonton, Alberta
Are you looking into a perfect investment while you live with luxury? As you enters the main door, the 17’ high open to above foyer welcomes you with great vibe. This 2 storey home gives you cozy a 4 Bedrooms, 3 full baths, specious bonus room for your family time. The 9' main floor includes an open concept kitchen complete with ceramic tile backsplash, quartz countertops, large pantry and upgraded cabinets. Adjacent to the kitchen are the dining area and bright living room. Iron spindle railings will lead you upstairs to find the primary bedroom complete with 5 piece ensuite (w/ double sinks, shower and soaker tub), and walk in closet. In addition you will also find 2 more bedrooms, main bathroom, bonus room, and upstairs laundry for convenience. Don't forget about a good size triple detached garage. full landscaping and fence. The main feature is a separate entrance for future secondary suite for extra income generation. (id:63502)
Exp Realty
450 Crystal Creek Link
Leduc, Alberta
Step into this beautifully designed home featuring 4 BEDROOMS & 3 SPACIOUS BATHROOMS, offering plenty of room for the whole family. The main floor boasts an open-concept layout with a bright living space, modern kitchen, and a full bathroom — perfect for guests or multigenerational living. Upstairs, enjoy a spacious primary suite with walk-in closet and private ensuite, plus 3 additional bedrooms and another full bath. Outside, the double detached garage provides ample parking and storage space. Located in a family-friendly neighborhood close to parks, schools, and all major amenities — this home checks all the boxes! (id:63502)
Century 21 All Stars Realty Ltd
#1103 9918 101 St Nw
Edmonton, Alberta
BREATHTAKING VIEWS west facing 1Bed +1 full Bath 731+Sq.Ft 11th floor condo w/1 underground heated stall (#6) in RENAISSANCE PLACE! With plenty of PARKING OUT FRONT! This well managed CONCRETE BUILDING, 1Bdrm Full 4pc Bath has a Spacious KITCHEN w/TILE, LARGE LIVING ROOM & SEPARAT DINING w/LAMINATE FLOORING, A HUGE BALCONY, NEWER WINDOWS & PATIO DOORS, + a large Storage Room/Ofc/Den next to the kitchen. The LARGE BEDROOM has a good size WALK-IN-CLOSET & A PATIO DOOR TO BALCONY. AMENITIES in the building includes an INDOOR POOL, SAUNA, FITNESS ROOM, GAMES ROOM, 19th FLOOR GUEST SUITE with it's own underground heated stall & additional underground parking is available! LAUNDRY ROOM on EACH floor & OUTDOOR PATIO, + SMALL PETS ARE ALLOWED WITH BOARD APPROVAL! ETS & LRT along with The Ice District a short walk up the hill on 101 Street to downtown. SUPERB LOCATION & QUITE AND CLEAN building w/a ONSITE MANAGER. Close to “Central” LRT Stn, Rogerspl, U of A, NAIT, GrantMcEwan. (id:63502)
Maxwell Polaris
11331 84 St St Nw
Edmonton, Alberta
Medium Scale Residential (RM h16) empty lot available for a multifamily location in the heart of Edmonton City. Very easy to rent in this area since it is close to Stadium LRT station and transit station. Downtown is 5 mins away. Close to all commercial activities. Stadium Recreational Center is 2 mins walking distance. Roger's place is only 10 mins away by car. NAIT is 7 mins away by car. Concordia University is 4 mins away. Queen Alexandra Hospital is 5 mins away by car. Seller is in the process of getting the development permit from the city for a multifamily development. (id:63502)
Sterling Real Estate
5704 144 St Nw
Edmonton, Alberta
Outstanding! Majorly renovated and upgraded bungalow in a very desirable location. Some of the notable features include the open beam vaulted ceilings throughout the main floor, the huge chef's kitchen with antique finish shaker maple cabinets, dark granite counters and walk in pantry, quality hand scraped engineered hardwood and slate tile flooring. The large living room with gas fireplace, 2 bedrooms, 2 full bathrooms, an amazing den with a library plus the laundry room complete the main level. The primary bdrm has a walk in closet and a spa like ensuite bathroom with walk in shower. The finished basement has spacious family room with wet bar, a 3rd bedroom, 3 pc bathroom and dry sauna. Double detached garage plus a separate heated workshop. The back yard is quite private, is fully landscaped with mature trees and perennials and there is a welcoming composite deck across the back of the home. Fantastic property, rare opportunity in Brookside! (id:63502)
Royal LePage Arteam Realty
21017 60 Av Nw Nw
Edmonton, Alberta
Welcome to this well-kept half duplex in The Hamptons with NO CONDO FEES, FINISHED BASEMENT, DOUBLE HEATED GARGE and move-in ready condition. This 1,205sqft home offers 4 bedrooms and 3.5 bathrooms with a warm, functional layout. The main floor features laminate and ceramic tile flooring, a comfortable living area, and a kitchen with maple cabinetry, tile backsplash, stainless steel appliances including a brand new stove, heavy-duty hood fan, and an island with raised eating bar. A convenient half bath completes the main level. Upstairs are three well-sized bedrooms with vinyl plank flooring, a full bathroom, and a 3-piece ensuite in the primary bedroom. The finished basement adds extra living space with vinyl plank flooring, an upgraded laundry area, and an additional 3-piece bathroom. A brand new hot water tank provides added peace of mind. Outside, enjoy a spacious deck with hot tub, fully fenced yard, and low-maintenance deck with metal railing. The double garage includes extra electrical outlets. (id:63502)
Exp Realty
5420 40 Av
Wetaskiwin, Alberta
Investor Alert or Ideal for Downsizers! This charming 5-bedroom, 2-bath bungalow offers over 2,000 sq ft of living space in a highly walkable location—just steps to school, parks, shopping, transit, and other amenities. Features include vaulted ceilings with an open-beam design, large front windows, a functional kitchen with plenty of cabinetry, and neutral tones throughout. Updates include laminate flooring, updated bedroom doors, some vinyl windows, an updated bathroom, and new fencing with an RV gate. The finished basement offers a large family room, , 3-pc bath, laundry, and a spacious storage room. Fully fenced yard with single garage + carport provides ample parking. Excellent investment potential or a perfect low-maintenance home for downsizing! (id:63502)
Rite Realty
2326 Wonnacott Cr Sw
Edmonton, Alberta
**FULLY FINISHED BASEMENT WITH SECOND KITCHEN **OPEN TO BELOW**SIDE ENTRANCE FOR BASEMENT**Welcome to this elegant 1,819 sq. ft. luxury duplex on a rare pie-shaped lot, offering style, space, and versatility. The open-to-below entry features soaring ceilings and a convenient powder room. The main floor includes a private den, a spacious living room with a modern electric fireplace, and a beautifully designed kitchen with quartz countertops, stainless steel appliances, ample cabinetry, and main-floor laundry. Upstairs, enjoy a serene primary suite with a spa-inspired ensuite and walk-in closet, plus two generous bedrooms and a large bonus room ideal for entertaining. The fully finished basement offers a separate entrance, second kitchen, living area, full bedroom, and full bath—perfect for guests or extended family. Fully landscaped, fenced, and complete with a composite deck, this home is the perfect blend of luxury and comfort. (id:63502)
Nationwide Realty Corp
5307 54 St
Clyde, Alberta
Awesome 2 Bedroom with Green Space Views out the front and from the deck. This home has Updated Front Door (2024) and Vinyl Windows (2024). An additional 2 of Insulation was installed by previous owner which provides extra warmth in the winter and less energy in the summer. The Home has a Metal Roof that will last a long time still, the New Evestough was installed in 2023. BONUS: Property Tax is included in the lot fees. Hard to beat. This home is cute, quiet and functionable. Shed is included. Same renter since 2018 and would like to stay. (id:63502)
Royal LePage Premier Real Estate
24 Norwyck Way
Spruce Grove, Alberta
Stunning 1,971 sq.ft. 2-storey located on a huge lot in a prime location! This home offers a total of 4 bedrooms and 3 full bathrooms, including a convenient main floor bedroom and full bath—perfect for extended family or guests. The open-to-above living room is filled with natural light and features a striking tiled floor-to-ceiling fireplace as its centerpiece. The home is finished with luxury vinyl plank flooring throughout for a modern, durable touch. The gourmet kitchen is complemented by a functional spice kitchen, ideal for those who love to cook. Upstairs you’ll find a spacious bonus room, perfect for family gatherings or relaxing evenings. A separate side entry leads to the basement, which has 2 large windows and excellent potential for a future suite. With stylish finishes, thoughtful design, and a functional floor plan, this home is a perfect blend of comfort and opportunity for growing families or investors alike. (id:63502)
Maxwell Polaris
Royal LePage Arteam Realty
1352 Secord Landing Ld Nw
Edmonton, Alberta
4+2 bedroom walkout backing on lake. *Please note* property is sold “as is where is at time of possession”. No warranties or representations. (id:63502)
RE/MAX Real Estate

