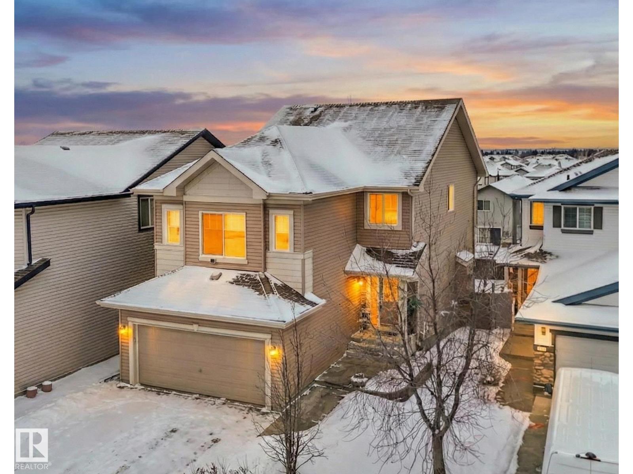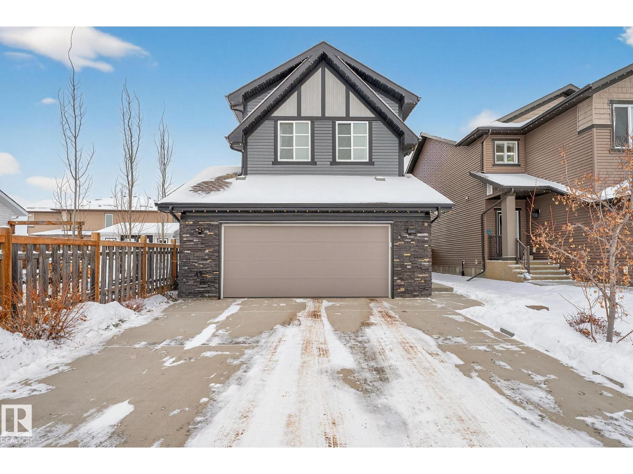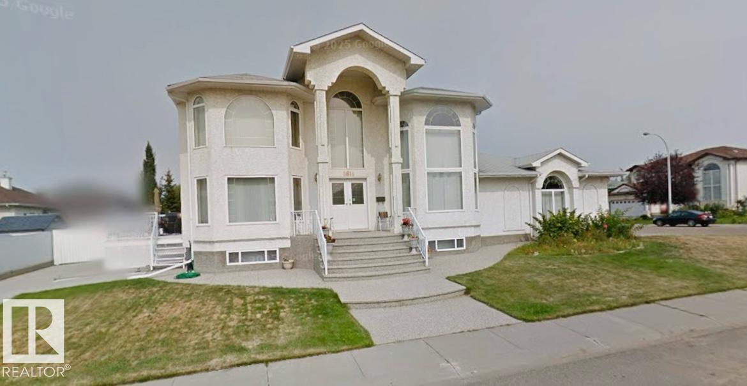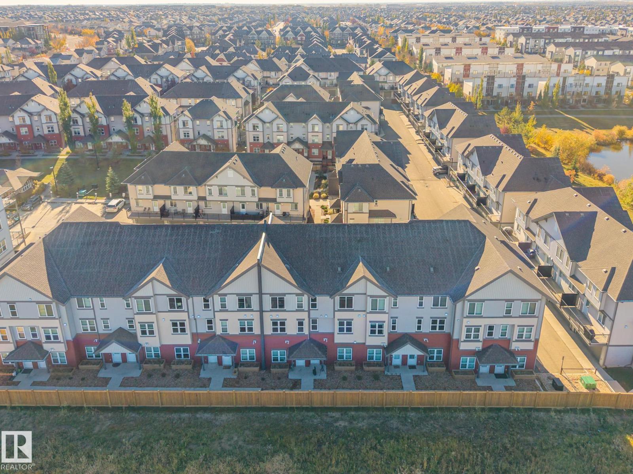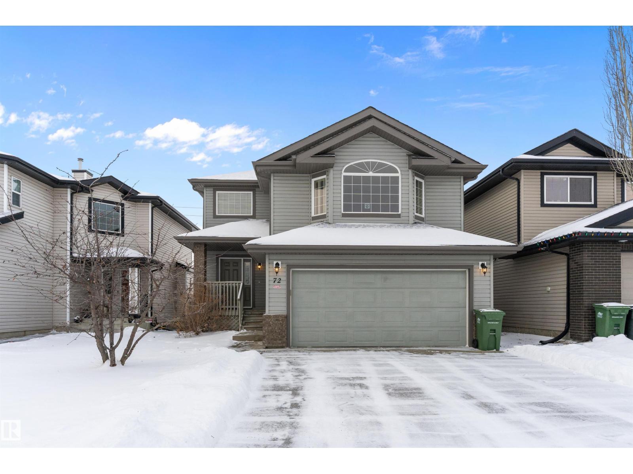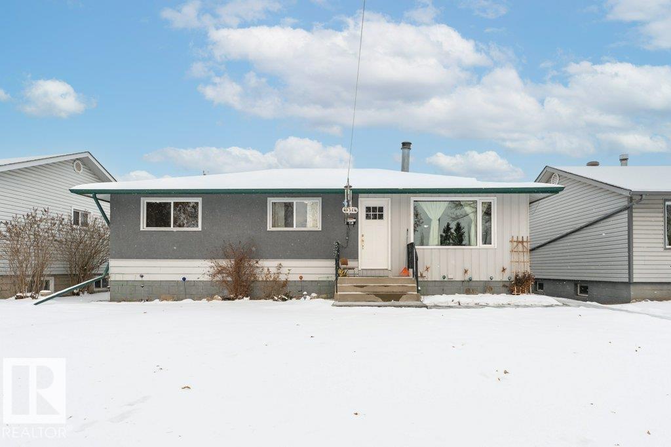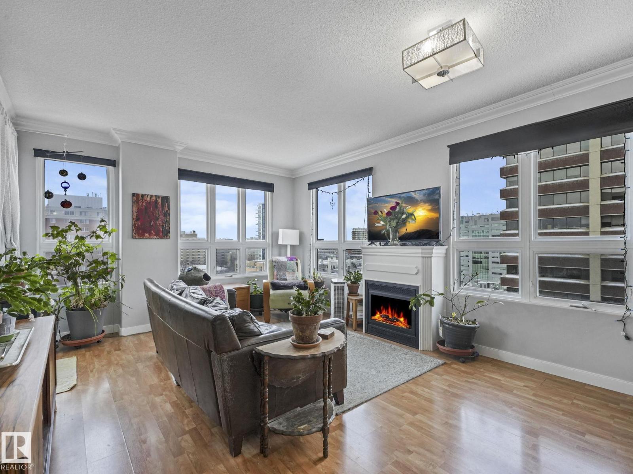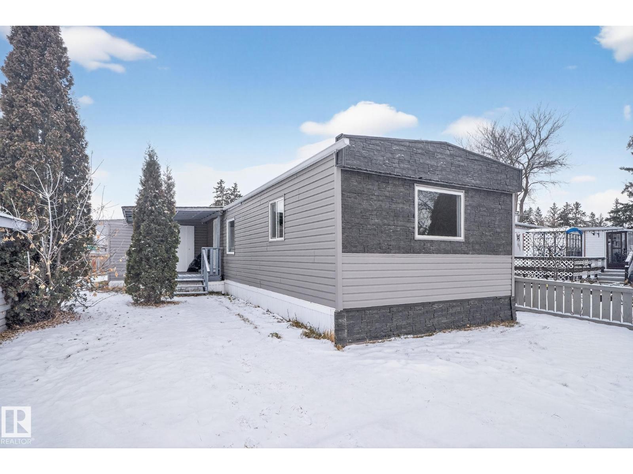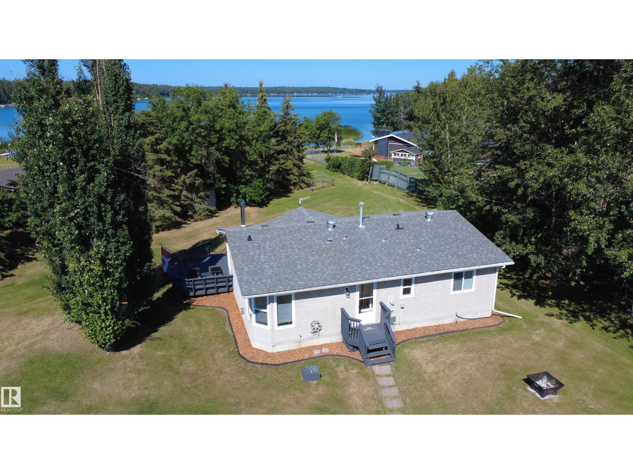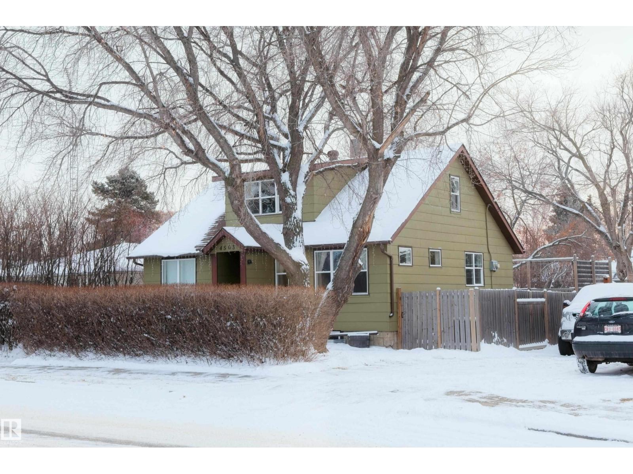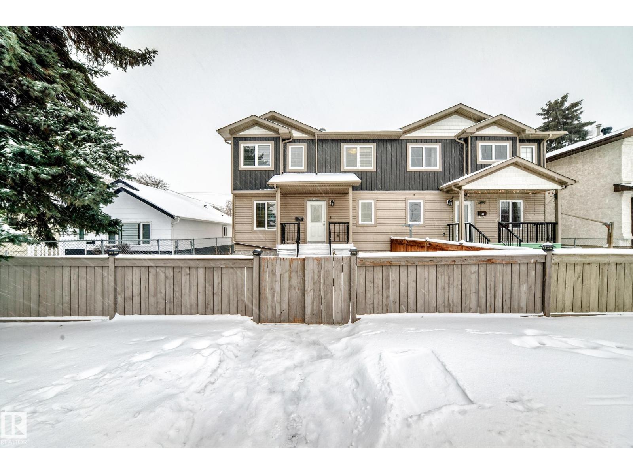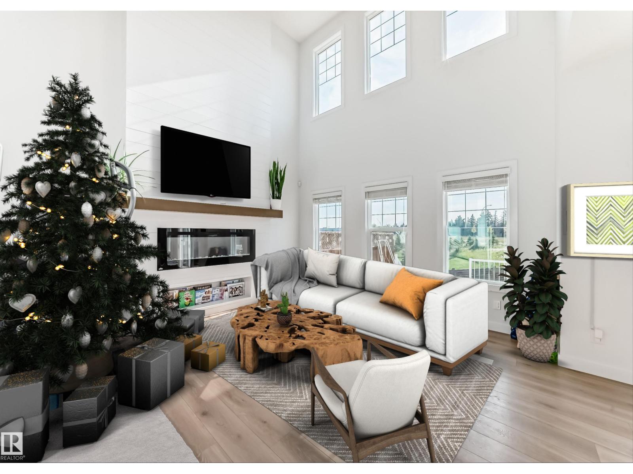540 59 St Sw Sw
Edmonton, Alberta
PERFECT FAMILY HOME w MORTGAGE HELPER! This 6-bdrm 4 bth home offers approx 2,800 sq ft of total living space in South Edmonton & features 2-storey layout w a FINISHED WALKOUT BASEMENT, LEGAL 2-bdrm suite w separate entrance, heating & hot water. Certified Energy Savings home w triple pane windows, spray foam insulation, & new furnace & HWT. Main floor has 9’ ceilings, a gas fireplace, & kitchen with granite counters, pantry, energized island, SS appliances, a 2-pc bath, & laundry rm. Upstairs offers NEW FLOORING, 4 bedroom, & a spacious open-concept den/family rm w 10'7 ceilings. The large primary bedroom includes a walk-in closet and 5-piece ensuite. Insulated double garage. Bright walkout basement suite features 8’3” ceilings, an open layout, full kitchen, separate laundry room, and a full bath. Enjoy sunsets from the deck overlooking a fenced yard, fruit trees, patio. Walking to lake parks, transit, Masjid, Gurdwara & Alhusaini Centre; minutes to shopping and schools. (id:63502)
RE/MAX Excellence
1365 Westerra Dr
Stony Plain, Alberta
Step into style and comfort in this beautifully upgraded 1800sqft home! The main floor impresses with 9’ ceilings, LVP flooring throughout, and a warm, inviting great room featuring a gas fireplace and custom feature wall. The designer kitchen steals the show with ceiling-height cabinets, glass accents, quartz countertops, full-height tile backsplash, a large island, Silgranit sink, and a spacious corner pantry. The bright dining nook opens directly to the deck for easy indoor-outdoor living. Upstairs, the bonus room with coffered ceiling is perfect for movie nights or family hangouts. The primary suite feels like a private retreat with its walk-in closet and spa-inspired 5-piece ensuite complete with double sinks, glass-enclosed shower, and luxurious soaker tub. Two additional bedrooms and convenient upstairs laundry complete the level. With upgraded appliances, built in speakers, blinds, drapes, A/C & in floor heat in garage already included, this home delivers comfort, style, and value from day one!!!! (id:63502)
Exp Realty
8616 159a Av Nw
Edmonton, Alberta
Spectacular custom-built residence offering 6 bedrooms, 4 bathrooms, and a triple attached garage.This home has been extensively renovated with high-end finishes throughout, including new appliances, premium ceramic tile, fresh contemporary paint, some new interior doors, and much more.The main floor features a grand foyer with soaring open-to-below ceilings, complemented by spacious and light-filled living and dining areas. The chef’s kitchen is equipped with stainless steel appliances, a large granite island and countertops, a stylish tile backsplash, and abundant cabinetry. An inviting family room with a gas fireplace, along with a bedroom and a 4-piece bathroom, completes the main level.Upstairs, the generous primary suite offers a walk-in closet and a luxurious 5-piece ensuite. Two additional well-sized bedrooms and a 4-piece bathroom provide ample space for family living.The fully developed basement has 9 ceilings ,2 bedrooms ,a full kitchen, living room and 4 pcs bathroom. (id:63502)
Century 21 Leading
#71 655 Watt Bv Sw
Edmonton, Alberta
Best Priced unit around!!! Live in Southern Springs, Located in Walker lakes and minutes to the Edmonton International airport, South Edmonton Common, with schools and major transportation routes nearby. This 3 storey town-home boasts a fantastic layout with ground level over-sized double tandem attached garage that will easily fit all Truck lengths at 37' depth with tons of room to spare. The main floor has 9 ft. ceilings, quartz counter tops, tiled back-splash and an open concept layout with Vinyl plank laminate flooring and a 1/2 bath. Appliances included! Upstairs we find 3 bedrooms with the master boasting an en-suite with a 4 piece bath, and a main bathroom with standalone shower. The community has a social club amenity center with party room availbale for rent and fully equipped fitness room which you can add to your condo fees for membership. No landscaping or snow removal worries, Come view and make it yours today!!! (id:63502)
Maxwell Polaris
72 Napoleon Cr
St. Albert, Alberta
Welcome to this beautiful 2 storey home with double attached garage in Northridge overlooking Napoleon Park. The impressive kitchen offers abundant cabinetry, stainless steel built-in appliances, a pantry, and extensive counter space. It opens seamlessly into the warm and inviting living room, highlighted by a built-in gas fireplace with large west facing windows. The dining area is surrounded by windows and features patio doors that open onto your private deck. A convenient two-piece bathroom and laundry area complete the main level. Walk upstairs to a spacious bonus room, perfect for relaxing on the window seat while enjoying views of the tranquil park and green space. The primary bedroom features a generous ensuite with a soaker tub and a walk-in closet Two additional bedrooms finish the upstairs. The basement is waiting for your creative side to finish. Upgrades include freshly painted, brand new carpet upstairs and 50 yr. shingles. This could be the house you have been waiting for. Start packing (id:63502)
RE/MAX River City
16614 105 Avenue Nw
Edmonton, Alberta
Charming West Edmonton Bungalow – Perfect for First-Time Home Buyers! Welcome home to this beautifully maintained bungalow nestled in one of West Edmonton family-friendly neighborhood. Offering a warm blend of comfort, space, and convenience, this property is ideal for first-time buyers, downsizers, or anyone seeking a move-in-ready home close to everything. Step inside to find a bright, spacious main floor featuring two comfortable bedrooms and a large, luxurious main bathroom complete with a steam shower and jetted tub—your own private spa retreat. fully finished basement adds even more versatility, featuring a third bedroom and washroom and a second Kitchen. The double garage is heated !! Backyard—great for summer BBQs, gardening, or creating your dream outdoor space. The home is situated in a quiet, welcoming neighborhood, just steps away from schools, parks, public transit (id:63502)
Initia Real Estate
#1005 9939 109 St Nw
Edmonton, Alberta
Located just one block from the Legislature grounds, this spacious and beautifully appointed 10th floor condo offers the perfect downtown lifestyle. This bright 2 bedroom + 2 full bath corner unit includes titled, secure & heated underground parking; is walking distance to the LRT, coffee shops, parks, restaurants & all the nightlife downtown has to offer. The open kitchen features granite countertops, breakfast bar & stainless steel appliances, ideal for both everyday living & entertaining. Cozy up by the natural gas fireplace or step outside to enjoy the natural gas BBQ hookup. The primary bedroom includes a wardrobe unit for added storage & full ensuite bath. With west & north exposure you can enjoy incredible views and stunning sunsets over the city skyline. The heat pump system provides both heating & air conditioning for year round comfort. The pet friendly building offers security doors, visitor parking, and a large on site gym. An exceptional opportunity in a prime downtown location. (id:63502)
RE/MAX River City
543 Evergreen St Nw
Edmonton, Alberta
Beautifully renovated 2-bedroom manufactured home in the vibrant, family-focused community of Evergreen Park, just minutes from the rapidly growing Quarry NE. This charming home features new windows and siding, fresh paint over new drywall, and stylish vinyl flooring throughout, giving it a bright and modern feel. The fully updated kitchen opens seamlessly into the living and dining areas, creating an inviting open-concept layout perfect for family time and entertaining. A spacious family room offers even more space to relax or host gatherings. The renovated 4-piece bath includes a new tub, toilet, and vanity for added comfort. Outside, a large storage shed provides plenty of room for bikes, tools, and seasonal items. Evergreen Park is loved for its incredible amenities, including a Community Centre, gas station, car wash, supermarket, family restaurant, pharmacy, parks, and an ice rink. This Home truly offers everything you need for a fun, convenient, and family-friendly lifestyle right at your doorstep. (id:63502)
Century 21 Bravo Realty
215 Labonte Dr
Rural Athabasca County, Alberta
Lake View on a Huge Lot – Perfect for Summer Fun! Enjoy stunning lake views and peaceful surroundings in this fantastic 3-bedroom bungalow, set on a massive lot with greenspace along one side and in front of the lake. The functional layout features 3 bedrooms, a 4-piece main bath, and a 2-piece ensuite. Unwind on your deck as you watch the sunset over the lake. The playground, volleyball courts, and shoreline store are all within walking distance, and the golf course is just a 5-minute drive away—perfect for a quick round or a relaxing lunch.. Recent upgrades include brand new vinyl plank flooring shingles and eaves, stainless steel fridge and stove, hot water tank with pressure tank and filtration system, garage door opener, and a freshly stained deck. The large driveway has been refreshed with new rock and newly planted trees ideal for welcoming guests with RVs. A double detached garage offers plenty of room for your lake toys. This is lakeside living at its best move in and start making memories! (id:63502)
RE/MAX Edge Realty
4503 53 Av
Barrhead, Alberta
Exceptional character rich home with sprawling double lot sized yard. Home features 5 bedrooms & 2 full baths, plus main floor living room, kitchen & dining area w/ access to the back yard & full appliance package. Basement provides large recreation w/ enough space to house a pool table, dedicated laundry room, good storage & deepfreeze area. A very friendly floor plan for any category of buyer. Updated vinyl windows, furnace & hot water tank. Architectural details including arched room entrances, tongue & groove feature walls, eye catching high pitch roof line w/ front & back dormers, wrap around deck plus more. Beautiful mature sheltering shade trees, border hedges, back yard hot tub & multiple yard sheds. Affordably priced w/ amazing continued potential for your personal tastes. Opportunity awaits you in this fantastic property w/ much more to be seen & felt in person. (id:63502)
Sunnyside Realty Ltd
12910 128 St Nw
Edmonton, Alberta
NO CONDO FEE! This beautiful 1637 sq ft half duplex offers a thoughtfully designed layout with a bonus room on the main floor, a spacious living room with hardwood flooring, and a modern kitchen featuring quartz countertops, ample cabinetry, and a bright dining area. Step outside to an oversized deck, perfect for entertaining, and enjoy the convenience of a main-floor two-piece bath with closet. Upstairs includes in-suite laundry, a generous primary bedroom with a five-piece ensuite, and an additional four-piece bathroom. The fully finished basement with SEPARATE DOOR from the back features two large bedrooms, laminate flooring, a three-piece bathroom, a second laundry, and a self-contained kitchen with appliances, offering excellent flexibility. GOOD LUCK! (id:63502)
Sterling Real Estate
71 Jamison Cr
St. Albert, Alberta
A FULLY FINISHED BASEMENT, and massive PIE-SHAPED YARD with an un-obstructed view, all on JAMISON CRESCENT, is what sets this gorgeous home apart from comparable homes in St. Albert! We back on to a POND with walking trails, we have 3000sqft of living space, we have private lake access to the BEACH.. what’s more ..? Soaring vaulted ceilings, open to above complimented by a grand fireplace feature wall, a walk-through pantry/mudroom, central A/C, and a main floor office. Upstairs, a BONUS/FLEX ROOM overlooking the POND, and 3 spacious bedrooms. The Primary Ensuite is a spa-like oasis, with attached walk-in closet. Discover amazing new schools, parks, playgrounds, and walking trails that will take you there! Experience the one-of-a-kind lifestyle on Jamison Cres, with it's unique SUMMER BBQ BLOCK PARTIES, and Annual Block-wide Easter Egg Hunts! See 3D TOUR Link in URL section (id:63502)
Royal LePage Arteam Realty

