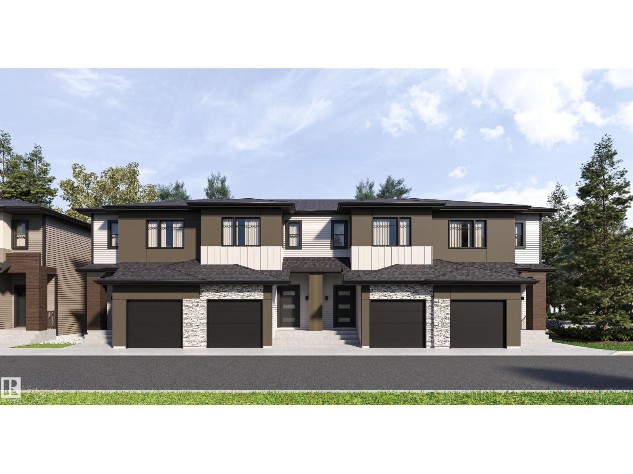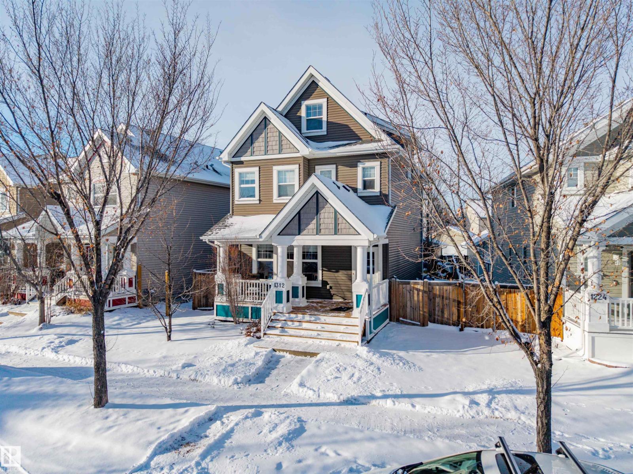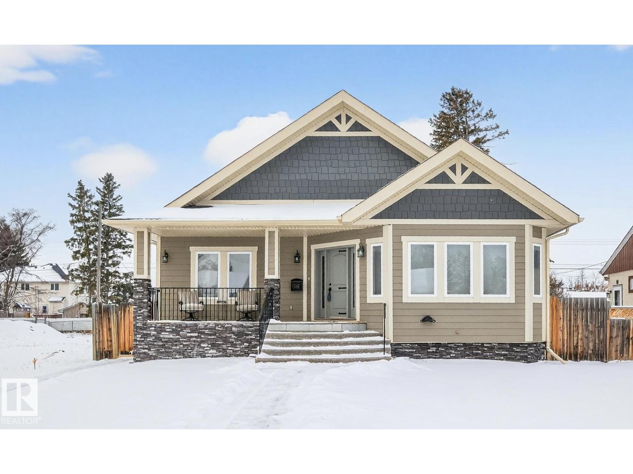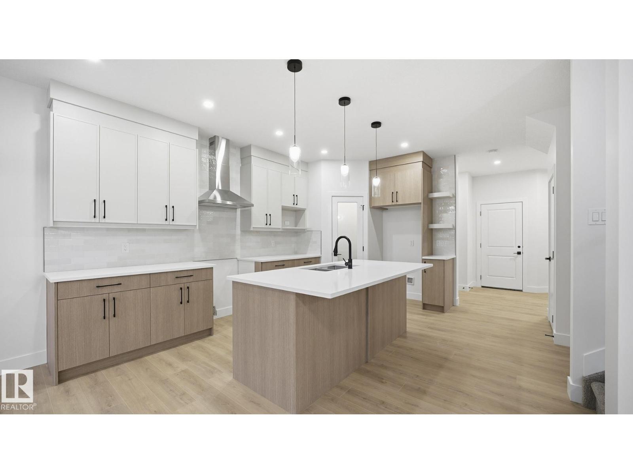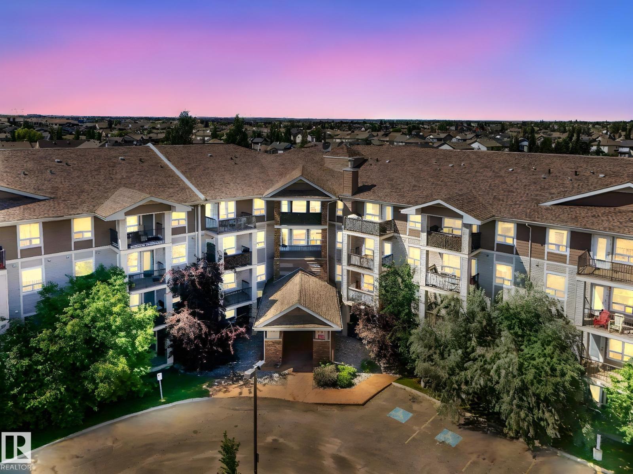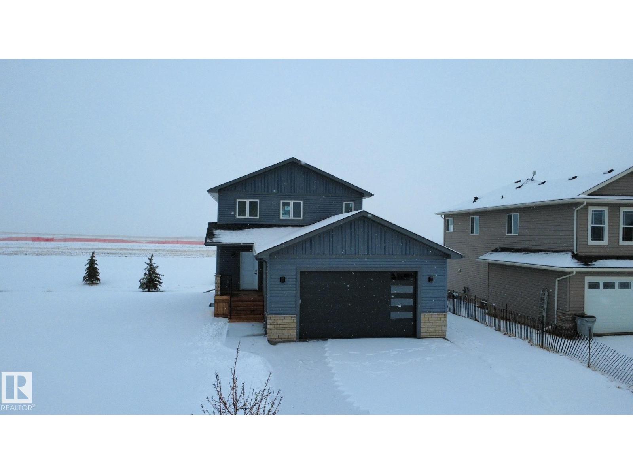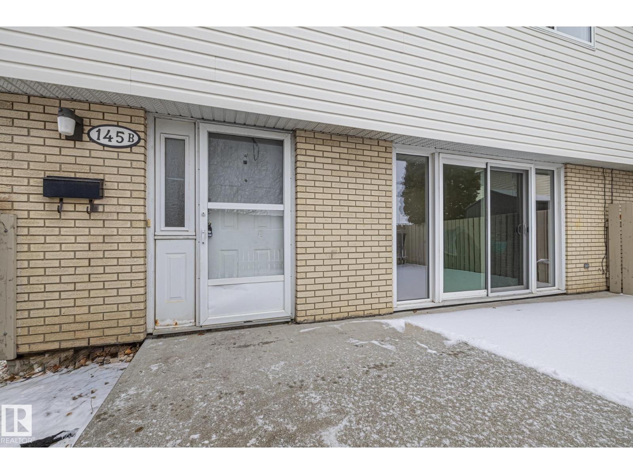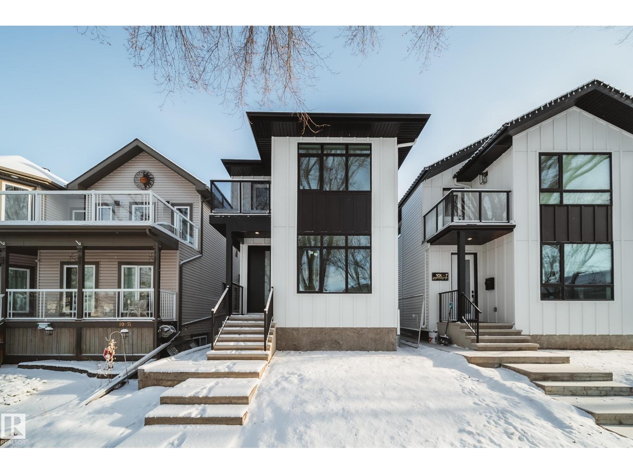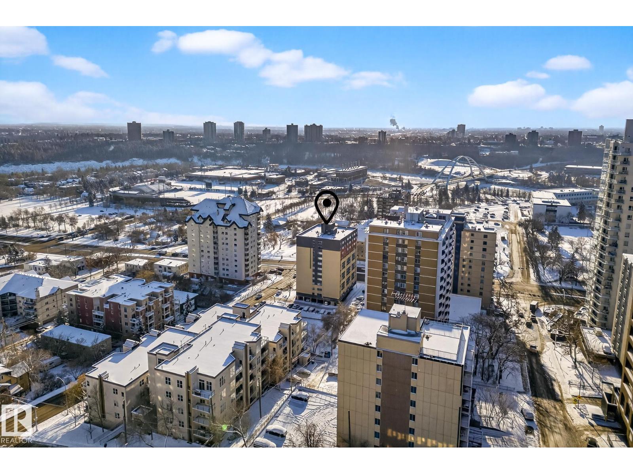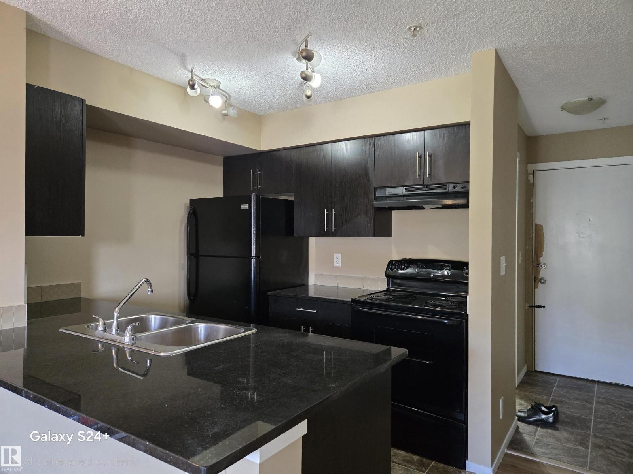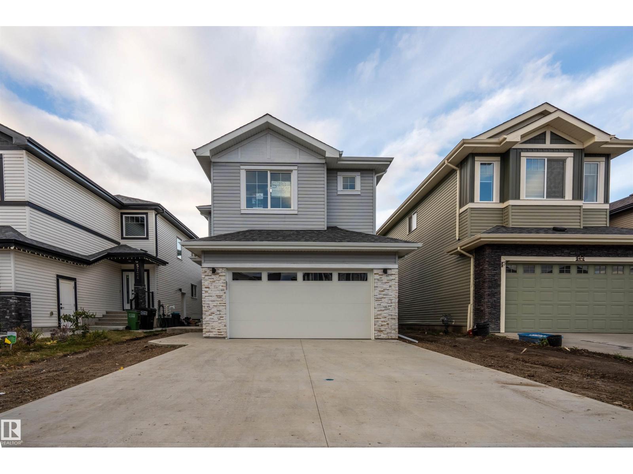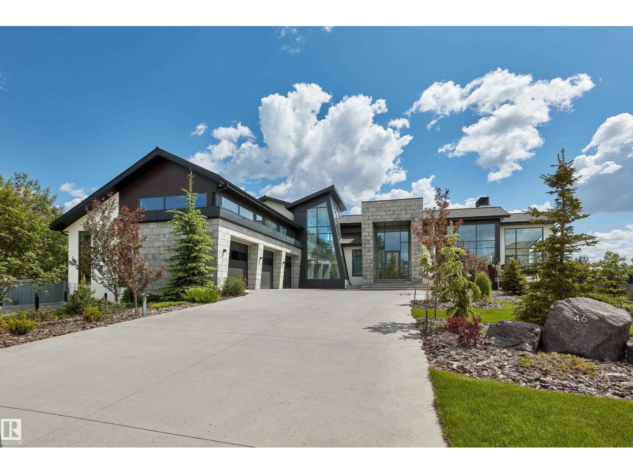#59 3270 Chernowski Wy Sw
Edmonton, Alberta
Your best life begins with a home that inspires you. Parkwood Homes collection of 63 high-end designer townhomes 'The Oaks at Chappelle' combines functional floorplans with elevated finishes that leave no compromise on quality which Parkwood Homes is known for. Situated along the Whitemud Creek Ravine, The Oaks strikes a balance between peaceful, nature adjacent living and easy access to all the amenities Chappelle is famous for. Whether you value a scenic walking trail, nearby pond, or schools steps away from home, this community delivers. The Haven model - sitting at 1362SQFT - 3 Bedroom and 2.5 Bathrooms is an end unit townhome that allows for a potential future development - offering generously sized spaces in every part of the home. An upper floor loft area can be used for a kids play area, study area, or another space to enjoy with seating. These homes are designed with you in mind and offer finishes not seen even in certain single family homes! (id:63502)
Bode
1312 74 St Sw
Edmonton, Alberta
RARE 2-STOREY IN DESIRABLE SUMMERSIDE FEATURING A SPACIOUS LOFT THAT ADDS EXCEPTIONAL VERSATILITY FOR MANY LIFESTYLES. The main floor offers an open layout with 9 ft ceilings, H/W flooring, a bright living room with gas F/P, and a large kitchen with extended-height modern cabinets, huge island, pantry & S/S appliances. The 2nd level includes a huge primary suite with W/I closet & 4-pce ensuite, a 2nd large bedroom, and an open flex space ideal for an office, media area or easily converted to an additional bedroom. The unique 3rd level, with sloped ceilings, presents a massive bonus room with patio doors to a balcony, plus a 3rd generous sized bedroom. Important features include ceramic tile flooring, Hi-Eff furnace & A/C. Exterior charm includes a large south facing front verandah with a Victorian feel, along with a huge newer 2-tier maintenance-free deck and a 22x20 insulated, drywalled & heated garage. Enjoy exclusive access to Summerside’s private lake community with year-round recreation activities. (id:63502)
Royal LePage Noralta Real Estate
9328 152 St Nw
Edmonton, Alberta
Newer bungalows of this scale, so close to all central amenities are RARE - but here it is - 4,000 sq. ft. of living space with a fully finished in-law suite. This home showcases superior craftsmanship and a layout ideal for multi-generational living. The main level features vaulted ceilings, abundant windows, and a stunning custom kitchen with loads of cabinetry, granite countertops. peninsula island/double ovens/gas stove and a large pantry. With 5 bedrooms, 3 full baths and a huge mudroom/main laundry area this home is ideal for large or multi-generational families. Enjoy year-round comfort with in-floor heating on both levels and AC in the summer. The lower level includes a spacious in-law suite with its own fully equipped kitchen, large living area, washer/dryer, tons of storage and private bedrooms—perfect for extended family or guests. Custom built by the owner for his family, this home offers exceptional quality in a quiet, family-friendly neighborhood on a 50' x 148' lot with a TRIPLE GARAGE! (id:63502)
RE/MAX Real Estate
110 Spring Li
Spruce Grove, Alberta
This stunning duplex blends modern design with everyday practicality. The open-concept main floor features a chef-inspired kitchen with full-height cabinetry and quartz countertops, flowing seamlessly into a bright great room complete with a shiplap feature wall and cozy electric fireplace. Upstairs, the primary suite offers a peaceful retreat with a tray ceiling and a spa-like 4-piece ensuite. Two additional bedrooms, a convenient upstairs laundry room, and a versatile loft area complete the upper level. Thoughtful upgrades include 9’ ceilings on both the main and basement levels, custom MDF shelving throughout, a garage floor drain, gas lines for a BBQ, a tankless gas water heater, high-efficiency furnace, and an HRV system. The side entrance to the basement provides the perfect opportunity for future development. Appliances and blinds are included—move in before the holidays! (id:63502)
Exp Realty
#7330 7327 South Terwillegar Dr Nw
Edmonton, Alberta
Welcome to this stunning condo in South Terwillegar!This spacious unit is larger then some two bedroom condos with only one neighbor! & has loads of upgrades.The designer kitchen has upgraded dark espresso cabinets,cream counters & stainless steel appliances.The dining room is big enough for a six person table & has an open concept into the living room.The large living area is bright with plenty of natural light & has a patio door that leads to the over sized corner balcony.The master bedroom is a great size with wall to wall closets.This home also features a 4pc bath,storage area with in suite laundry & TWO PARKING STALLS(one underground right beside elevator and no one next to you!,one surface stall).This unit is close to shopping,public transportation, Anthony Henday & the new recreation center.It shows a 10 out of 10--A must see! (id:63502)
Maxwell Progressive
5122 53a Av
Legal, Alberta
Brand new 2-storey home on a spacious rectangular lot (15.7m x 36m), featuring an oversized insulated double attached garage. This modern home offers 3 bedrooms and 3 bathrooms, including a beautiful primary suite with a walk-in closet and ensuite. The open-concept kitchen showcases quartz countertops, a large island with seating, walk-in pantry, and stainless steel appliances. Additional highlights include quartz countertops in all bathrooms, main floor laundry with washer and dryer, a spacious front entry, and a full unfinished basement ready for your development ideas. Enjoy outdoor living on the large deck—move-in ready and designed for contemporary comfort. (id:63502)
Comfree
145b Royal Rd Nw
Edmonton, Alberta
This cutie townhouse has been immaculately cared for and is ready for a new family to call it home! Welcome to 145B Royal Road - 1354 sq ft above grade PLUS a FINISHED BASEMENT! Upon entering, you will find a half bath, generous living room with MASSIVE sliding glass doors (bringing in so much natural light) which flows to the dining nook leading to the huge kitchen! Tons of room for the whole family to move around. Upstairs you will find 3 HUGE bedrooms, all with brand new windows (2025), and a 4 piece bathroom. The basement has a large finished rec room, and the entire home has been freshly painted. New dishwasher (2025), newer hot water take (2020). Bring your pets - this building is pet friendly! A private north west facing yard space is perfect for sunset lounging and parking is conveniently next to building, PLUS lots of guest parking close to the unit!. (id:63502)
Century 21 Masters
10649 81 St Nw
Edmonton, Alberta
LOCATION, LOCATION, LOCATION! Just steps from Rowland Road, welcome to this brand new, beautifully designed 2 storey home in the prestigious community of Forest Heights complete with a LEGAL one bedroom SUITE. The main floor features an open concept layout with a spacious living room and elegant fireplace, a bright dining area, a stunning rear kitchen, a convenient 2 piece powder room, and a functional mudroom leading to your own yard with DECK. Upstairs, you’ll find 3 GENEROUS BEDROOMS, including a luxurious primary suite with a spa-inspired 5-piece ENSUITE, WALK IN CLOSET, and PRIVATE BALCONY. A full bathroom and dedicated laundry area complete the upper level. The fully finished basement offers a separate entrance leading to the legal 1-bedroom suite complete with its own kitchen, dining area, full bathroom, and laundry. Perfect for rental income, extended family, or guests. This property also includes a DOUBLE DETACHED GARAGE. All of this sits in an extremely sought after location of FOREST HEIGHTS. (id:63502)
Maxwell Polaris
#308 9710 105 St Nw
Edmonton, Alberta
This unit comes FULLY FURNISHED! 1-bedroom, 1-bathroom unit boasts 562 square feet of well-designed living space, perfect for first-time buyers, students, or professionals seeking the ultimate downtown lifestyle. Step inside to discover brand-new vinyl plank flooring and freshly painted walls, creating a clean, contemporary atmosphere. The open-concept living room and kitchen/dining area offer a versatile layout, while the 4-piece bathroom adds comfort and convenience. What truly sets this condo apart are the stunning views of Edmonton’s iconic River Valley and the majestic Alberta Legislature Building, making every moment at home a picturesque experience. Located in the heart of downtown Edmonton, this condo provides unparalleled access to the city’s best amenities. Whether you're commuting to Grant MacEwan University, the University of Alberta, or exploring the vibrant downtown scene, everything you need is just minutes away. (id:63502)
Real Broker
#310 3207 James Mowatt Tr Sw
Edmonton, Alberta
Immediate possession available. Ready to move in. Offers ensuite laundry and all appliances, 2 Rooms, one Washroom, Kitchen, Dining and living areas and a huge Balcony. Very convenient and comfortable living. Public Transportation, Elementary, and High Schools, Superstore, Shoppers, fast food and all kinda restaurants close by. Parking stall #29 (id:63502)
Royal LePage Summit Realty
5720 176 Av Nw
Edmonton, Alberta
Welcome to this stunning 4-bedroom, 3-bathroom home in the heart of McConachie, offering just under 2,200 sq ft of stylish and functional living space. Featuring a convenient main floor bedroom and full bathroom, this home is perfect for multi-generational families or guests. Enjoy the comfort of vinyl flooring on the main level, plush carpet upstairs, and a spacious bonus room that adds flexibility for a playroom, office, or second living area. The beautifully appointed kitchen comes complete with brand-new, top-of-the-line appliances, and the separate side entrance provides excellent potential for a future suite. Upstairs, the primary bedroom offers a true retreat with a large walk-in closet and a luxurious 5-piece ensuite. Located within walking distance to schools, shopping, parks, and public transit, and just minutes from Anthony Henday Drive, this home blends modern living with everyday convenience in one of North Edmonton’s most desirable neighbourhoods. (id:63502)
Royal LePage Arteam Realty
46 Kingsford Cr
St. Albert, Alberta
Nestled on a 36,264 square foot lot with sweeping views - a natural setting & attention to detail provide the perfect fusion between structural strength & architectural form in this one-of-a-kind modern home – from the indoor pool, to the roof top patio – this is the perfect family oasis. Encompassing just over 7721sqft (above grade) – 11,822sqft of total finished living space - this 4-beds up plus 3 beds, 8 -baths home was constructed taking every detail was thoughtfully considered, capturing the graceful perceptions of the beauty in nature and contemporary elegance with this home's clean lines and organized living. This home offers 3 full levels of indoor & outdoor luxury - From the chef's kitchen, Indoor Pool & Spa, Elevator, Floor to ceiling German windows & doors, 8 car garage with room for 12 & so much more. The private pool wing of the home includes - entertainment area with TV & bar & doors on the pool level open into the massive backyard entertaining space for the perfect indoor/outdoor flow. (id:63502)
RE/MAX River City

