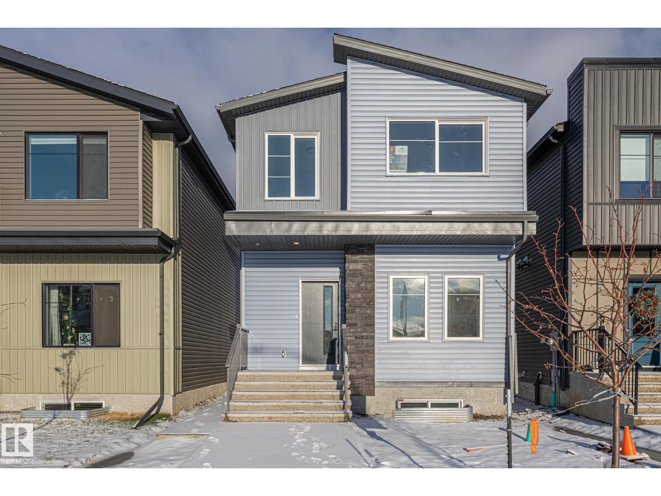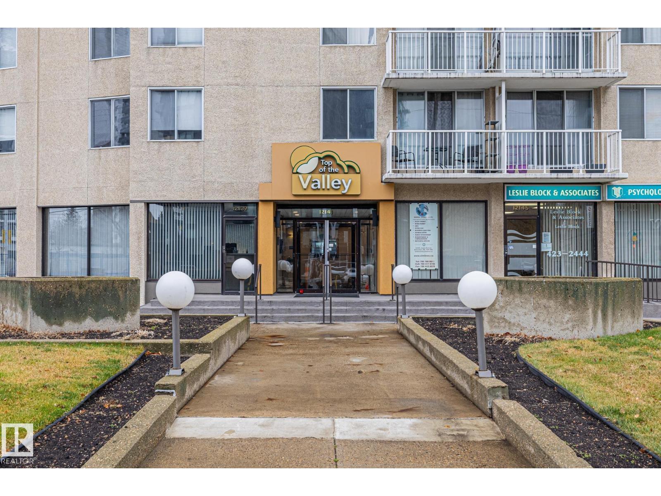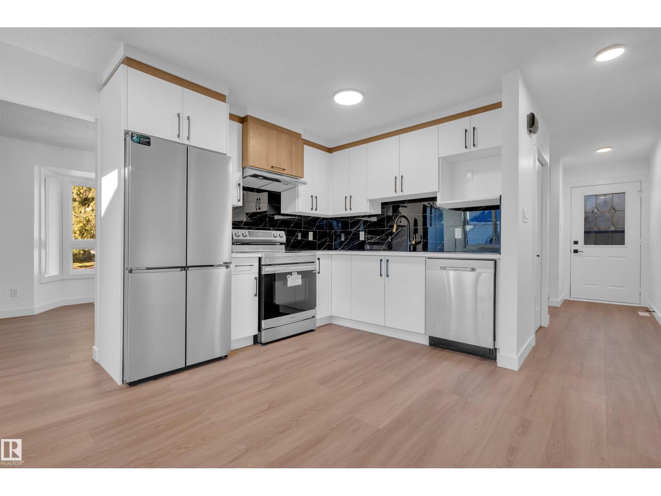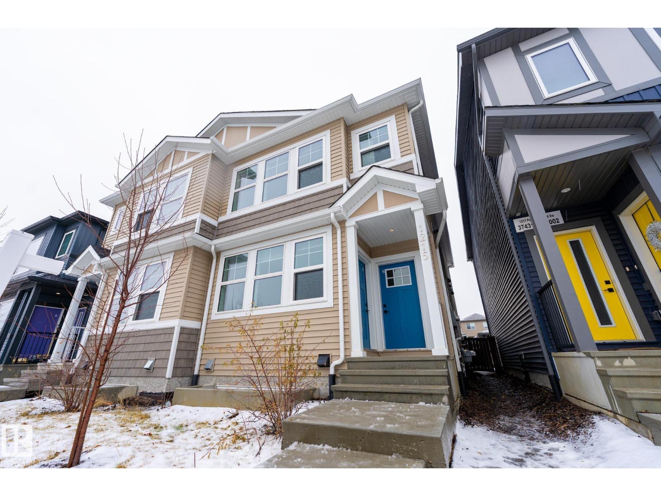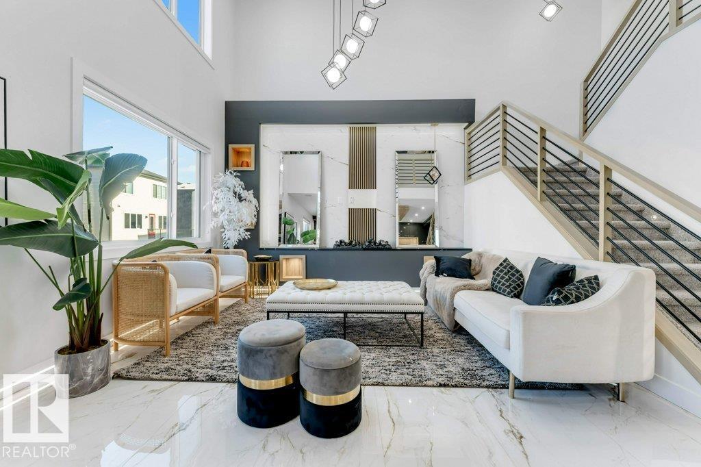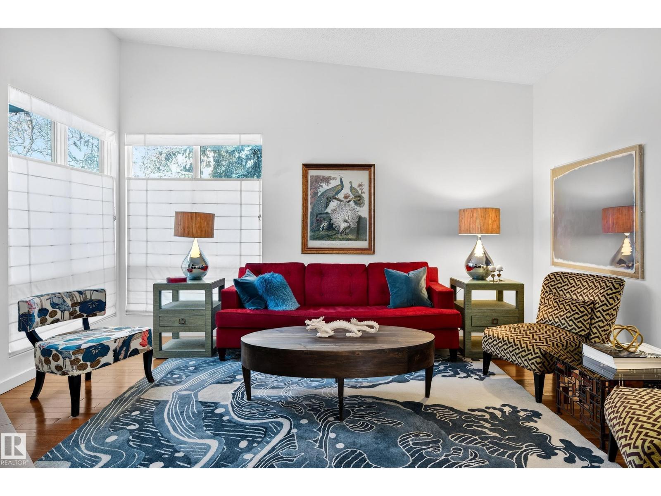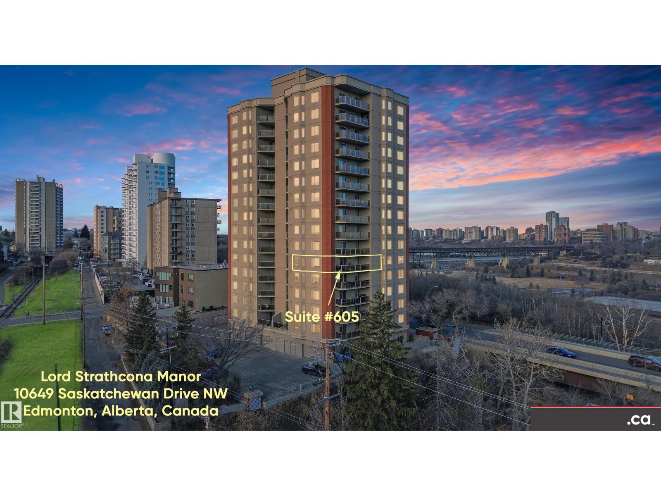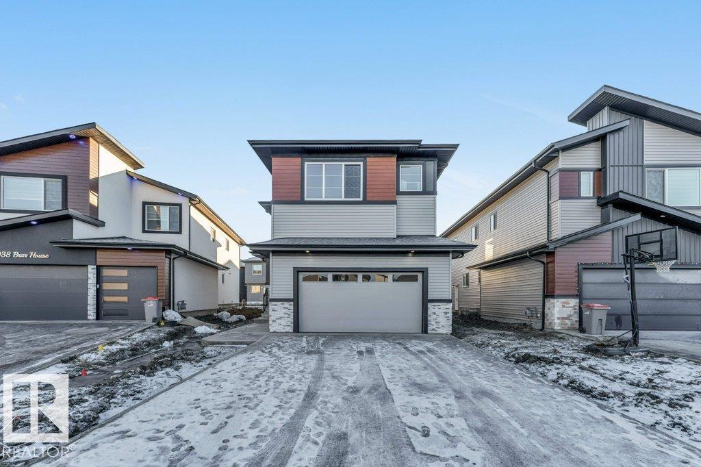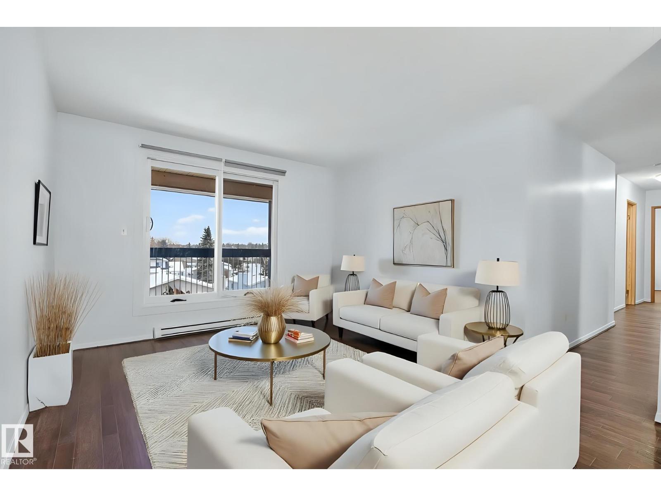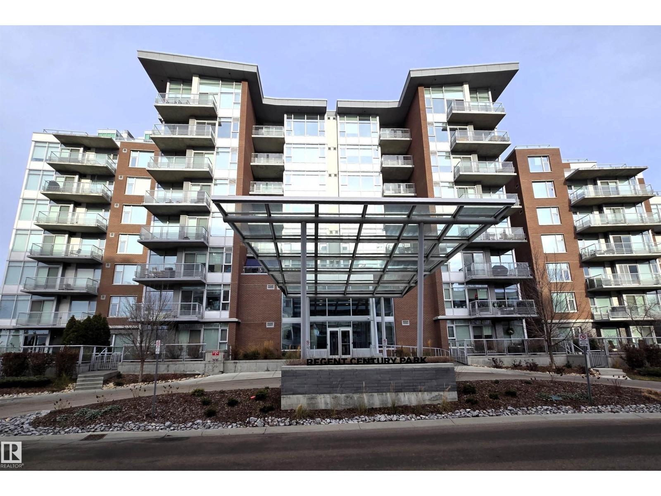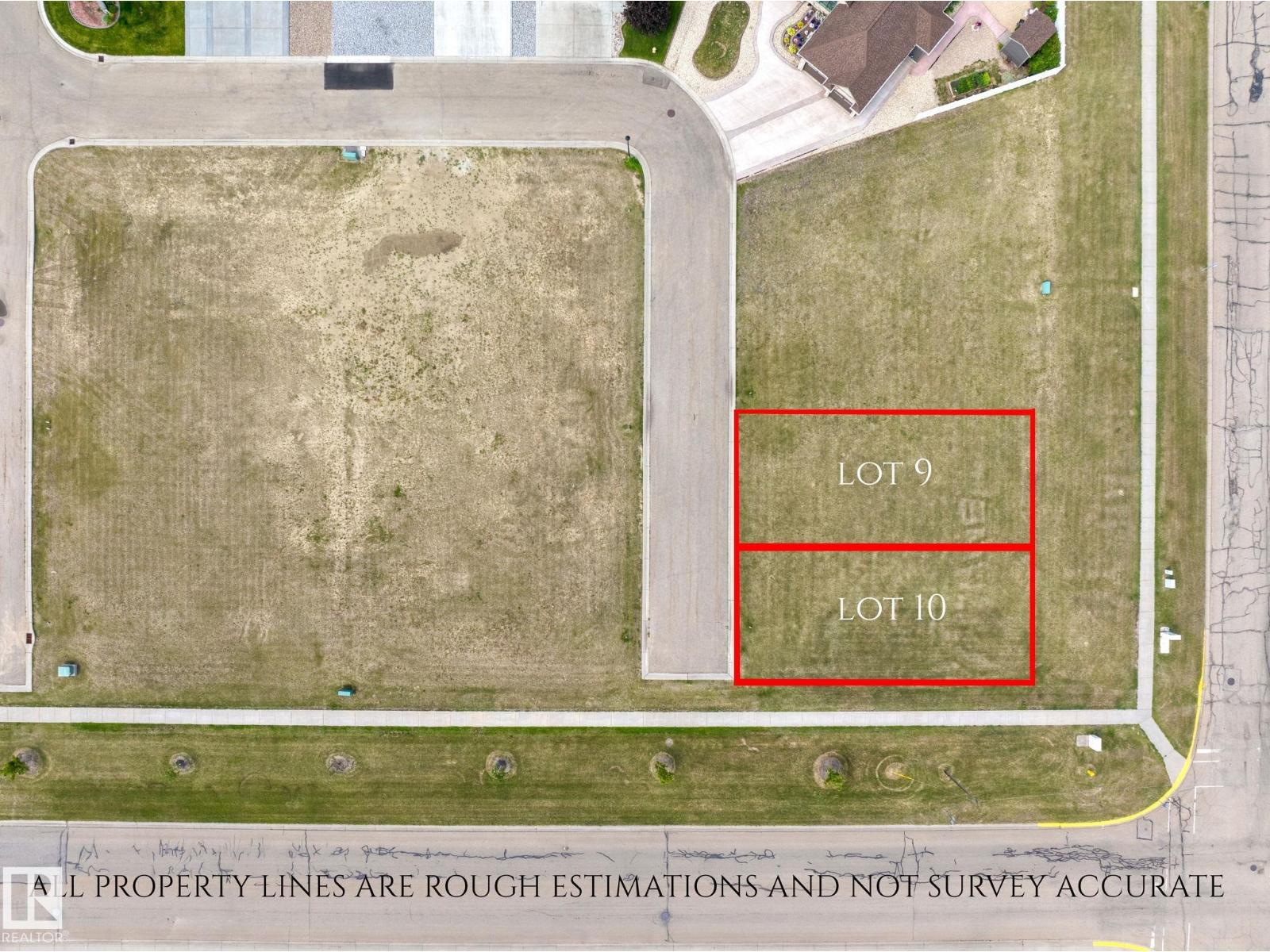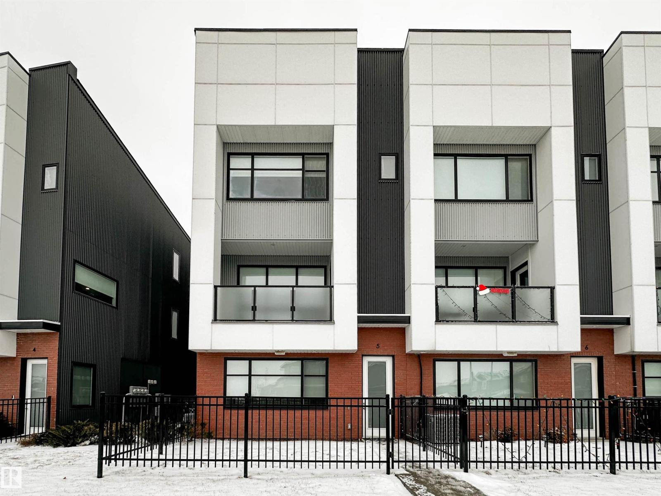206 Starling
Fort Saskatchewan, Alberta
Welcome to The Kona a stunning 2-storey home in Meadowview, Fort Saskatchewan! Offering 1,679 sq ft of well-designed living space, this home features 9’ ceilings, an open-concept main floor, and east-to-west-facing windows that flood the space with natural light. The spacious kitchen and dining area are perfect for entertaining, complemented by a stylish 2-piece bath. Upstairs, enjoy plush carpeting, a large bonus room, and an east-facing primary suite with a walk-in closet and 4-piece ensuite. Two additional bedrooms share a full bath with a deep soaker tub. A stacked washer/dryer in the upstairs laundry adds convenience. This home has a side door entrance with full walk way setup for a basement suite. (id:63502)
RE/MAX Edge Realty
#805 12141 Jasper Av Nw
Edmonton, Alberta
CORNER UNIT! Spacious 1 Bed 1 Bath with RIVER VALLEY VIEWS, and UNDERGROUND PARKING at this price?? Enjoy a simple life in a sought after concrete building, with useful, upgraded amenities like renovated common areas, including a new gym with a SAUNA, onsite building manager, FREE common laundry room, additional storage and parking rental options, and plenty of visitor parking! This, 18+, pet free building is a few seconds walk to Safeway, the Promenade, Olia, Odd Company Brewery, and Paul Kane Park, with easy access to public transportation, the UofA and Grant MacEwan this is a great option for many different stages of life! With newer laminate floors throughout, nice bathroom upgrades including a jetted soaker tub, and wall to ceiling tile! Inlcuding a TITLED underground parking stall located conveniently close to the elevator. With plenty to love in both the unit and the building, this one will NOT LAST LONG! (id:63502)
Logic Realty
1111 49a St Nw
Edmonton, Alberta
Welcome to Rare Gem in Crawford Plains. Fully Renovated Detached single Family with 2050 sqft of living space! This home is perfect for large families, investors, or multi-generational living. This move-in-ready house is beautifully renovated from top to bottom with all upgrades! Boasting 4 bedrooms, 3 full bathrooms. The main level boasts an open-concept layout with a bright Spacious living and dining areas with feature walls. New energy-efficient windows provide natural light throughout. Brand new kitchen with modern cabinets, countertops, and stainless steel appliances. Updated bathrooms with elegant finishes. New flooring, paint, lighting, trim, doors, appliances and hardware throughout. Oversized double detached garage and long driveway offering RV Parking. Located in a family-friendly neighborhood, this home is short walk to schools, parks, public transit, and all amenities. Easy commute via 50 st. and Anthony Henday. If you're looking for your dream family home or a turn-key investment, don’t miss. (id:63502)
Royal LePage Arteam Realty
1213 Podersky Wd Sw
Edmonton, Alberta
A 5 bedroom home is now available! The main floor offers a RARE FULL bathroom with a shower and a Bedroom! Enjoy your home with it's open kitchen, dining, and living area. Upstairs you walk into your bonus room and laundry area, as well as 3 more Bedrooms and 2 full bathrooms. The basement adds a legal 1 bedroom suite with a private entrance, perfect for generating income or providing independent space for family. Throughout the home, durable vinyl plank flooring means no carpet, making it modern, low-maintenance, and pet-friendly. A double detached garage and fenced yard add everyday practicality. Paisley is known for its dog park, walking trails, playgrounds, and welcoming community atmosphere, with schools, shopping, and major routes just minutes away. A versatile home that balances family living with investment potential. (id:63502)
The E Group Real Estate
4012 40 St
Beaumont, Alberta
**OPEN TO BELOW, LARGE DECK, MAIN FLOOR BEDROOM,TRIPLE CAR GARAGE, BIG LOT **Nestled in the desirable community of Beaumont, this stunning modern custom home at 4012 40 Street offers 2,807 sq. ft. of sophisticated living space. The main floor features a bright, open-concept layout with a 15'8 x 14'4 great room, a spacious kitchen with a large island and flush eating bar, and a dedicated nook. A convenient den, mudroom with bench, and a 2-piece bath complete this level. Upstairs, the second floor hosts four bedrooms, including a luxurious master suite with a walk-in closet and a 5-piece ensuite featuring a free-standing tub and glass shower. A bonus room, laundry, and a 4-piece Jack & Jill bath service the additional bedrooms. The property includes an unfinished basement, a triple-car garage, and a large 8'x30' rear deck, perfect for outdoor entertaining. **PICTURES ARE REPRESENTATIVE**UNDER CONSTRUCTION** (id:63502)
Nationwide Realty Corp
11627 76 Av Nw
Edmonton, Alberta
For those who live their Expression, this architect-designed Belgravia home offers a rare blend of personality, pedigree, and design-forward living. Steps from the University of Alberta, the river valley, and the LRT, it’s a unique opportunity to own a home where design comes first. Renovated in the 1970s by an architect-owner, the interior was later refined by renowned Canadian designer Meredith Heron, blending mid-century with bold 1980s post-modern confidence. Striking geometry, rich colour, and curated texture will inspire you as you make this home your own. The entire second storey is devoted to the primary suite, a private retreat with treetop views. Outside, the home sits on a quiet tree-lined street with mature landscaping and excellent walkability to cafés, parks, and trail networks. If you’re seeking a home that embraces personality and refuses predictability, this architectural Belgravia gem awaits. (id:63502)
Liv Real Estate
#605 10649 Saskatchewan Dr Nw
Edmonton, Alberta
IMMACULATE CONDITION 6th FLOOR CORNER SUITE IN LORD STRATHCONA MANOR! Features & Upgrades: * Newer Painting, Flooring, & Stainless Steel Appliances * In-Suite Laundry & Storage * 2 BDRMs include a Walk-in Closet & 2 Full En Suite Baths * In-Suite Laundry & Storage * Heat Pump with Air Conditioning * 2 EXTERIOR BALCONIES -- Total NE through SW excellent wraparound views of City, ravine, River Valley, & Downtown. Lord Strathcona Manor offers many building amenities: * Well-managed by Ayre & Oxford with $1.5M+ Reserve Fund * Secure Entrance Doors * On-Site Maint. Mgr. * Two Quality Passenger Elevators * Exercise Room * Social Room * Bicycle Storage * Underground (x 2 Stalls) * Visitor Parking (front & back). South-Central Location on Saskatchewan Drive by River Valley Walking Trails, Kinsmen, University, Downtown, Walterdale Bridge, Restaurants, Retail, Legislature, Royal Glenora Club, Victoria Golf Course, & Royal Mayfair Golf Club. Seller says Very Good Neighbours :) -- End of Jan. Possession! (id:63502)
Maxwell Polaris
6032 19 St Ne
Rural Leduc County, Alberta
**IRVINE CREEK**SOUTH EDMONTON**SPICE KITCHEN**2 LIVING AREA**2 MASTERBEDROOMS UPSTAIRS**Discover luxurious living in this exquisite two-story home! The main floor is an entertainer's dream, featuring soaring ceilings in the grand living room , a separate family room to unwind by the cozy fireplace , and a versatile main-floor den perfect for a home office. Upstairs, a flexible loft space awaits , along with four spacious bedrooms. This home boasts a rare dual master suite layout; each master is a private retreat with its own walk-in closet and ensuite bathroom. Convenient upper-floor laundry completes the level. Step out onto the low-level deck for fresh air. An attached double garage offers ample space. (id:63502)
Nationwide Realty Corp
#404 2628 Mill Woods Rd E Nw
Edmonton, Alberta
This could all be YOURS! You’ll want to see this RARE opportunity right away! Bright and spacious 3-bed, 2-bath condo offering 1,256 sq ft of comfortable, family-friendly living with excellent rental potential. Features include a huge primary bedroom with ensuite, large closets throughout, and convenient large in-suite storage room. The generous living and dining areas are perfect for gatherings, complemented by newer vynil flooring, two new sinks, and fresh paint throughout. Large kitchen has lots of cabinets and space to add even more! Enjoy peaceful 4th-floor privacy with a balcony overlooking walking trails, plus easy elevator and stair access. Right next door to the Gurdwara Temple, seconds from transit, and minutes to Weinlos Park, public and Catholic schools, and Millwoods town Centre. Includes tandem - 2 powered parking spots! A move-in-ready home or solid investment property - HURRY this place won't last long! Photos with furniture are virtually staged. Estate Sale - Sold as is where is. (id:63502)
Maxwell Devonshire Realty
#606 2606 109 St Nw
Edmonton, Alberta
Bright and Spacious 6th-floor corner unit offering over 1,000sqft with a double spacious balcony. The open-concept, air-conditioned living area includes floor-to-ceiling windows and a well-designed kitchen with granite counters, back splash, a large island, and KitchenAid Architect Series appliances such as a gas cooktop, built-in oven, microwave, and wine/beverage fridge. The primary bedroom has a wide closet and a 5-pc ensuite with marble counters, floating cabinetry, a soaker tub, and a glass shower. The second bedroom, full main bath, in-suite laundry. Step out from the living room through large windows onto a spacious balcony with open views of the greenspace and city skyline. Other features include hardwood and marble flooring in the main living area, a fireplace, two underground parking stalls, and a separate storage locker. The building is professionally managed, and condo fees include power, heat, water, and internet. Located within walking distance to shopping and LRT access. (id:63502)
Initia Real Estate
#10 4801 61 St
Vegreville, Alberta
Discover a unique opportunity to own a vacant lot in a quiet, low-traffic 55+ bare land condo community in the welcoming town of Vegreville. With a single entrance and exit, this peaceful development offers privacy, security, and a relaxed atmosphere—ideal for carefree retirement living. Lot 10 (approx. 5,170 sq. ft.) features an assessment value of $47,730. Offering plenty of room whether you're planning to place a ready-to-move (RTM) home or build a custom design. The adjacent lot is also available, providing a rare chance to expand your footprint or invest in both for added flexibility. Located just 45 minutes from Sherwood Park, Vegreville provides convenient access to a full range of amenities, including a hospital, senior center, golf course, schools, parks, shopping, and year-round community events. Best of all, there are currently no monthly condo fees in place. (id:63502)
Exp Realty
#5 130 Element Dr
St. Albert, Alberta
Discover this beautiful 3-storey end-unit townhouse offering exceptional walkability to shops, restaurants, amenities, and scenic walking trails. Bright and open-concept living spaces feature large windows that fill the home with natural light. Enjoy the convenience of a double attached garage with a floor drain, plus both a charming front balcony and a small gated yard for outdoor relaxation. The upper level features 3 comfortable bedrooms and 2.5 well-appointed baths, while the main floor includes a versatile den/flex space perfect for a home office, gym, or guest area. Thoughtfully designed and ideally located, this home blends comfort, functionality, and lifestyle in one standout package. AC! New W/D combo! (id:63502)
Sarasota Realty

