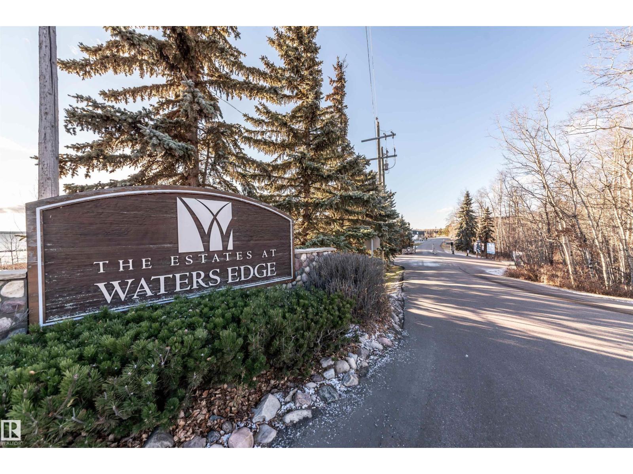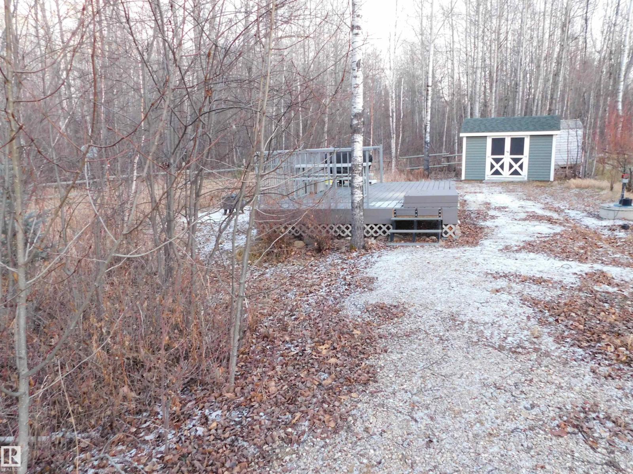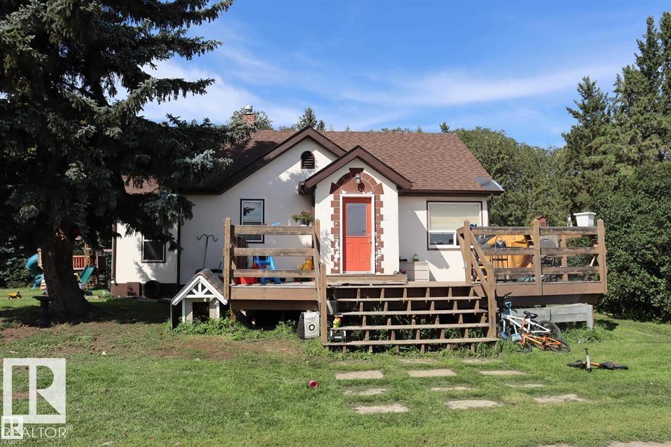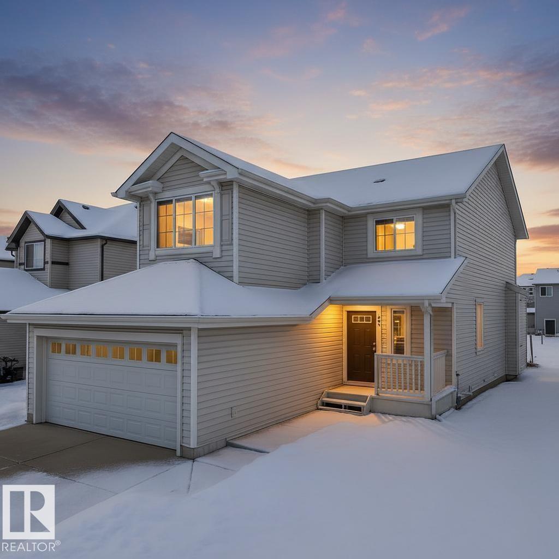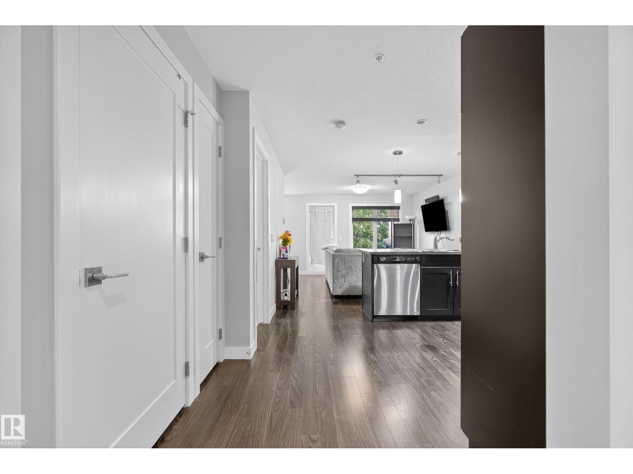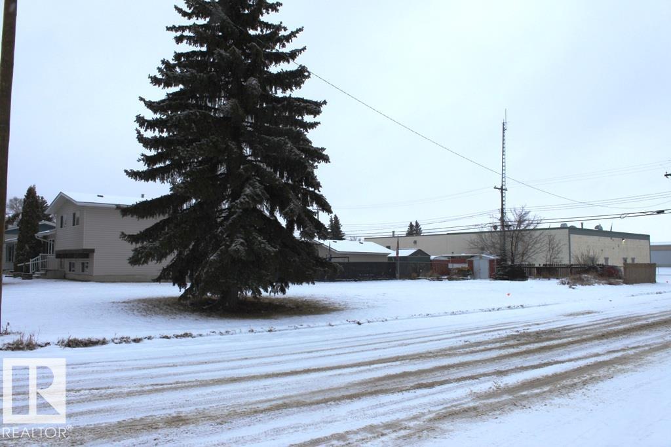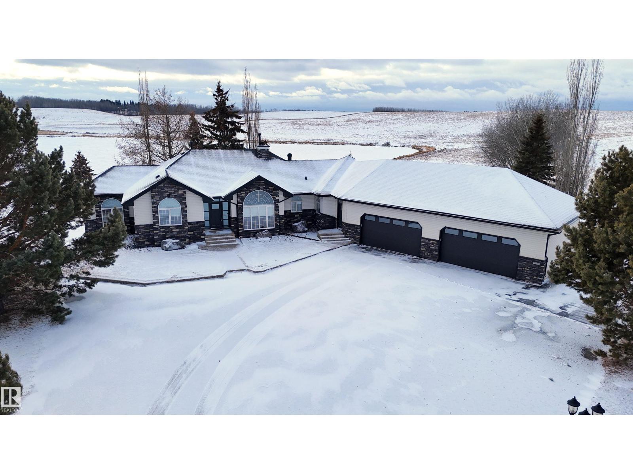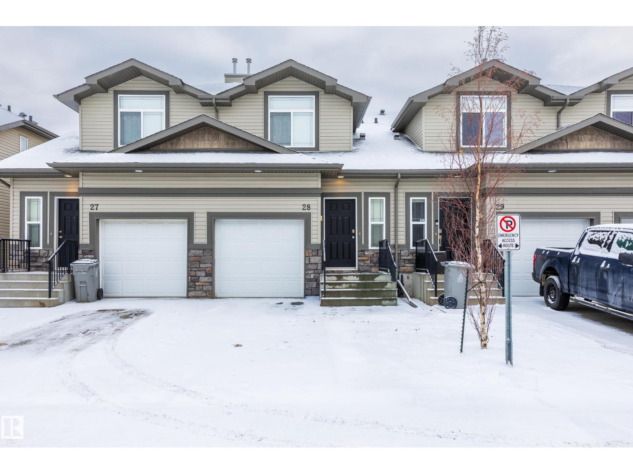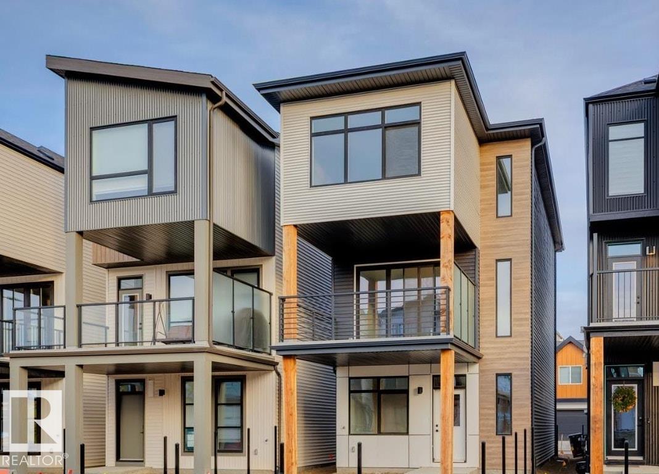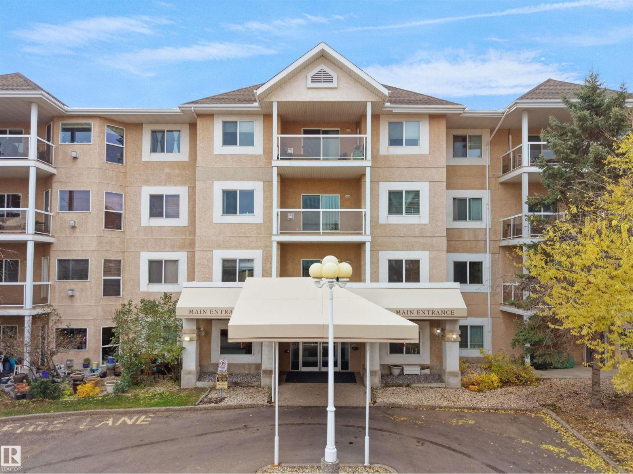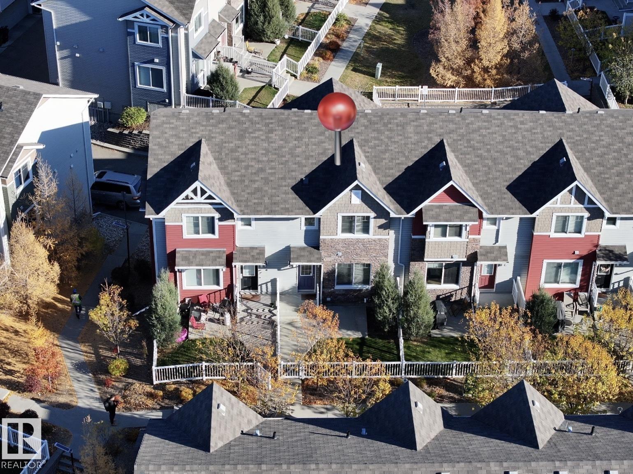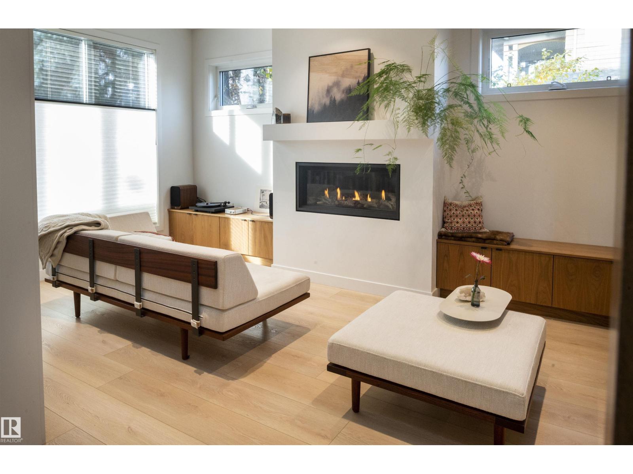200 55101 Ste Anne Trail
Rural Lac Ste. Anne County, Alberta
Awesome lot ready to build in the Estates at Waters Edge, off the shores of Lac Ste Anne. You can use the local builder or bring your own. Seller has house drawings that he could share if interested. This gated community has many amenities: nature walking path, club house, marina and boat launch, fitness centre, heated pool and beach area, community garden and firepit area and much more. This is a bare land condo community which is near sold out. Only 45 minutes to Edmonton, makes this a great place to live, enjoy the recreation living but still commute to work. (id:63502)
Century 21 Masters
#152 5519 Twp Rd 550
Rural Lac Ste. Anne County, Alberta
What a fabulous RV resort! Located within and hour from Edmonton is this amazing gated community. Loads of nature to enjoy, wander through the bush, down the trails, through the forest to the pristine Lake Arnault. The lot is nice and private and treed, siding a creek and perimeter fenced. Serviced for your RV with water, power & 750 gallon holding tank. There is already a 12x20 composite deck for you and 2 storage sheds. The Annual Fees are only $1,200.00 and that includes your Water, Sewer and Trash. Your oasis is waiting, come and enjoy all that nature has to offer. (id:63502)
Royal LePage Arteam Realty
473056 Rge Rd 234
Rural Wetaskiwin County, Alberta
PEACEFUL COUNTRY LIVING ON 5.9 ACRES Looking for space, privacy, and a touch of the country charm? This 5.9 acre property offers it all!! Nestled in private setting with mature landscaping, this 3 bedroom, bungalow is the perfect place to call home. Enjoy views of the countryside while having plenty of room for a hobby farm, gardening, or simply soaking in the peace and quiet. A barn is already in place for your animals, making it ideal for those wanting a rural lifestyle with convenience Just minutes from Wetaskiwin, Millet and Leduc you'll love the combination of country living with easy access to amenities all at a great PRICE. 5.9 acres-,3 Bedroom Bungalow, Barn for Animals ,Mature Landscaping & Countryside views,Private Setting, Close to Town (id:63502)
Century 21 All Stars Realty Ltd
5903 12 Av Sw
Edmonton, Alberta
BACKS ONTO A PARK! This beautifully renovated AIR CONDITIONED home offers over 2,200 SQ. FT. of EUROPEAN-INSPIRED STYLE AND FINISHING. Updates include NEWER BASEBOARDS, FRESH PAINT, GRANITE COUNTERTOPS, PREMIUM APPLIANCES, and a convenient WALK-THROUGH PANTRY. Step inside to find MODERN TOUCHES THROUGHOUT with GRANITE COUNTERTOPS in both kitchen and bathrooms, HIGH-GRADE VINYL PLANK FLOORING, and SLEEK CABINETRY that pairs perfectly with the OPEN FLOOR PLAN. With 3 SPACIOUS BEDROOMS and 2.5 BATHROOMS, there’s room for the whole family. Perfectly situated near MAJOR ROADS, SHOPPING, and SCHOOLS, this home blends STYLE, FUNCTION, AND LOCATION in one MOVE-IN-READY package within a WELL-ESTABLISHED COMMUNITY. Don’t miss the opportunity to make it yours! (id:63502)
Maxwell Polaris
#107 1031 173 St Sw
Edmonton, Alberta
Welcome to Essence at Windermere South by the award-winning Cove Properties—offering the best in 18+ adult living with a stylish, maintenance-free lifestyle in one of Edmonton’s most desirable areas.This open-concept condo features quartz countertops, stainless steel appliances, and sunny south-facing windows that fill the space with natural light. The spacious bedroom includes a walk-in closet with access to both the ensuite and a flexible den/dining area—great for working from home or relaxing.You’ll love the in-suite laundry, covered balcony, and extra storage room on the same floor (not in the parkade). Plus, heated underground parking adds convenience year-round.With low condo fees and nearby amenities like Movati Athletic, Tesoro, and House of Lagree, this is the perfect place to call home. Take the first step toward owning your dream home! (id:63502)
Real Broker
5515 48 St
Tofield, Alberta
Build in Tofield, where the town offers a Residential Tax Incentive for new construction. This 50ft x 140ft corner lot is located near both schools, the recreation grounds (skating, curling, rodeo, ball) and the local firehall. Zoned Low Density Residential allowing for many possibilities including backyard or secondary suites. Tofield is located just 30 minutes from Edmonton and Sherwood Park and 45 minutes from the Edmonton International Airport (YEG). You'll find the Tofield Health Centre, a Medical Clinic, Pharmacies, 2 schools, an Ice Arena, Curling Club and vast array of restaurants and businesses. Welcome home! (id:63502)
Home-Time Realty
#5 2022 Parkland Dr
Rural Parkland County, Alberta
Custom WALKOUT Bungalow w/ Attached QUAD Garage (44Wx25L, heated, 220V, water/sink) on 1.43 acres in a quiet cul-de-sac on a PRIVATE POND in Marrakesh Properties subdivision, a short 10 min drive west of Stony Plain. This beautiful 2,256 sq ft (plus full basement) home features central AC, hardwood & tile flooring, vaulted ceilings and the perfect spaces for you home business. On the main: living room w/ gas fireplace, dining room w/ built-in buffet (sink & beverage fridge), gourmet kitchen w/ eat-up centre island, main floor laundry, 2.5 bathrooms & 4 bedrooms including the owner’s suite w/ 5-pc ensuite & walk-in closet. Walkout basement: 2 additional bedrooms, office, 4-pc bath, storage rooms and a massive family/rec room w/ 2nd gas fireplace, wet bar & sound system. Outside: WATERFRONT VIEWS from the patio & composite deck; 2 sheds, paved driveway and a 48’x24’ WORKSHOP w/ heat & central AC. Easy access to Yellowhead & 16A. Perfect location to run a business from your PRIVATE WATERFRONT HOME near town. (id:63502)
Royal LePage Noralta Real Estate
#28 9511 102 Ave
Morinville, Alberta
Great townhouse located Morinville, walking distance to downtown!! Nice sized entryway leading to the spacious kitchen with DARK MAPLE CABINETS, upgraded STAINLESS STEEL (fridge has ice/water) appliances and an eating bar. The kitchen overlooks the living room with gas fireplace and patio door to your private south facing deck backing green space. Head upstairs to your master suite with vaulted ceiling, extra large closet and 3pc en-suite!!! Add on 2 good sized junior bedrooms to complete the upper level. This well taken care of condo has tile floors and laminate on the main floor and carpet on the upper floor. Your basement is unspoiled and ready for your ideas!!! (id:63502)
RE/MAX Real Estate
7513 Klapstein Link Li Sw
Edmonton, Alberta
IMMEDIATE POSSESSION AVAILABLE! Welcome to the Entertain 3 Storey by Cantiro Homes! A stunning 1806 sq ft single family home thoughtfully crafted for those who love to host and create unforgettable experiences. This innovative 3 storey design offers 3 finished floors of functional above ground living space. Flooded with natural light thanks to floor-to-ceiling windows on every level, the home also boasts an expansive 2nd level outdoor lounge perfect for entertaining. Enjoy the added luxury of a cozy fireplace, elegant glass railings, and a sleek Westcoast exterior. A double car rear-attached garage, fully landscaped and fenced front yard and huge balcony. Best of all, there are no condo fees, keeping your living experience low-maintenance and worry free. Discover the next level of stylish, guest focused living in the Entertain series. Photos are representative. (id:63502)
Bode
#102 10511 42 Av Nw
Edmonton, Alberta
Welcome to this well-maintained 2-bed, 2-bath main floor condo offering 1125 sq ft of comfortable living in the desirable Rideau Park community. The bright living room features a cozy corner fireplace, a large window, and access to a private patio — perfect for relaxing or hosting. The kitchen is equipped with stainless-steel appliances including a double-door refrigerator, ample cabinetry, and its own window for added natural light, complemented by an adjacent dining area. The spacious primary bedroom includes a walk-in closet and 3-piece ensuite, while the second bedroom is conveniently located near the 4-piece bath. Enjoy the ease of in-suite laundry and the added benefit of secure underground parking (tandem) with storage. Building amenities include a fitness room and social room. Close to Southgate Mall, public transit (including LRT), schools, parks, restaurants, and quick access to Whitemud Drive — this location offers the perfect balance of comfort and convenience. (id:63502)
Save Max Edge
#103 655 Tamarack Rd Nw
Edmonton, Alberta
This beautifully maintained 3-bedroom, 2.5-bathroom townhouse blends comfort and convenience. Step inside to find a spacious layout with a separated living area, ideal for entertaining or relaxing in privacy, while the kitchen offers ample space for cooking and casual dining. Freshly painted throughout, this home feels bright, clean, and modern. The updated garage provides added functionality and storage, while the brand-new water tank ensures efficiency and peace of mind. Upstairs, you'll find three well-sized bedrooms, including a primary suite with its own en-suite bathroom. With 2.5 bathrooms in total, there’s plenty of room for family and guests alike. Shopping, coffee shops, walking trails and more all just steps away. (id:63502)
Royal LePage Arteam Realty
11211 61 St Nw
Edmonton, Alberta
MODERN SCANDINAVIAN SANCTUARY steps from Ada Blvd in Highlands, Edmonton's most coveted riverside community! This custom-built Vida Nova Homes MASTERPIECE offers 4 bedrooms, 3.5 bathrooms & 1800+ sq ft of light-filled luxury. Walk to river valley trails, Highlands Golf Course, cafés, schools, and only 9 minutes downtown! Stunning open-concept design features white oak LPV flooring, floor-to-ceiling ladder bookcase, designer wood divider & extended walk-through pantry. Chef's kitchen has premium S/S appliances, wine fridge, QUARTZ countertops & seamless storage. Upstairs, there are 3 bedrooms including spa-like primary with a MASSIVE WIC & 5pc ensuite, PLAYFUL LOFT NET, UPSTAIRS LAUNDRY & 4pc bath. Basement: high-end epoxy flooring, 4th bed/office & abundant storage. Double detached garage with INNER BAY DOOR. Move-in ready with premium finishes, natural light & timeless Scandi elegance. Investment-grade infill in Edmonton's fastest-growing luxury market! TOO MANY UPGRADES TO LIST! COME SEE FOR YOURSELF! (id:63502)
Real Broker

