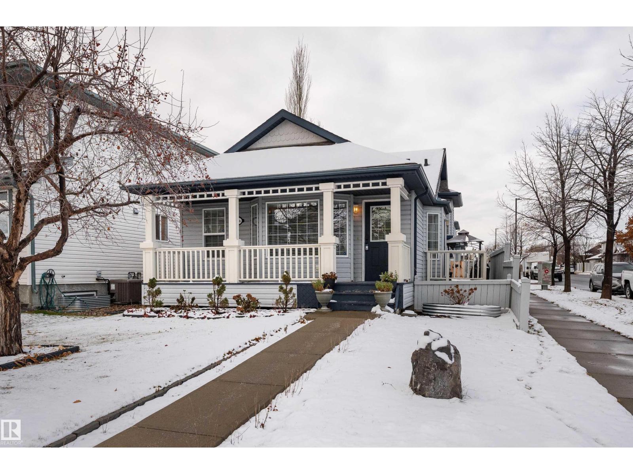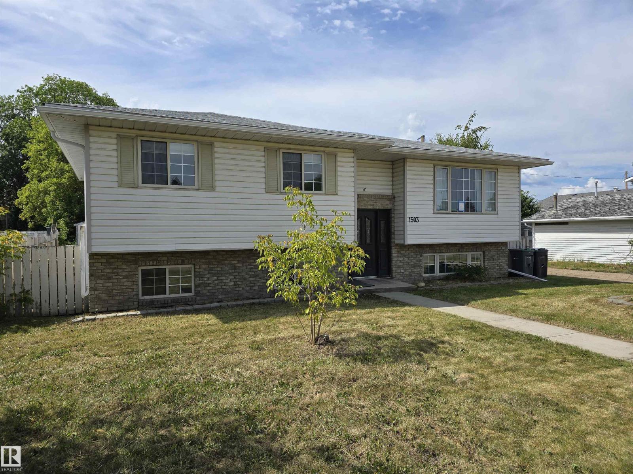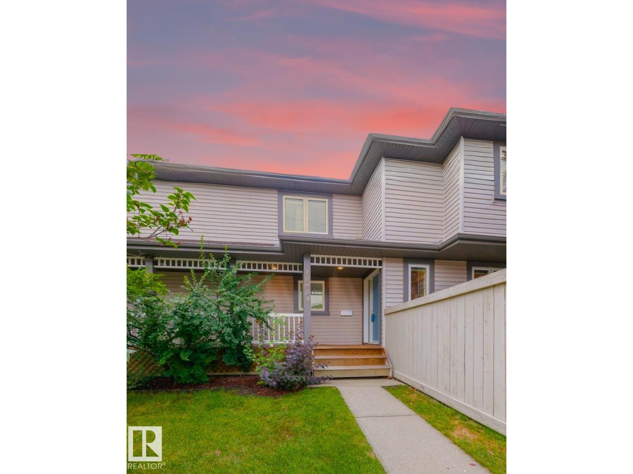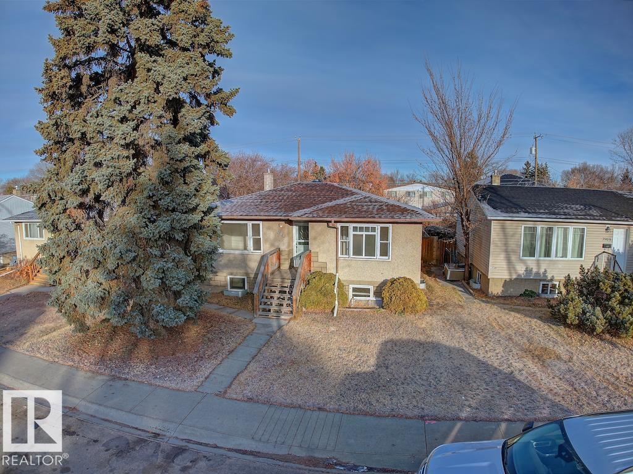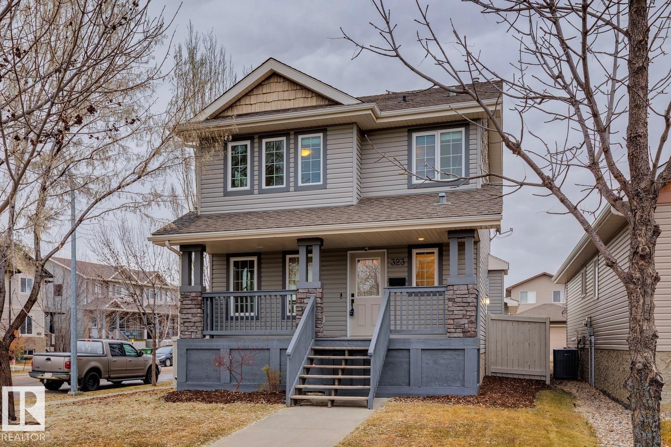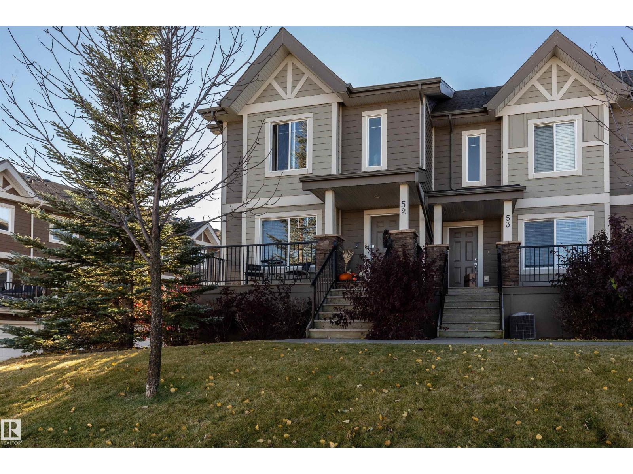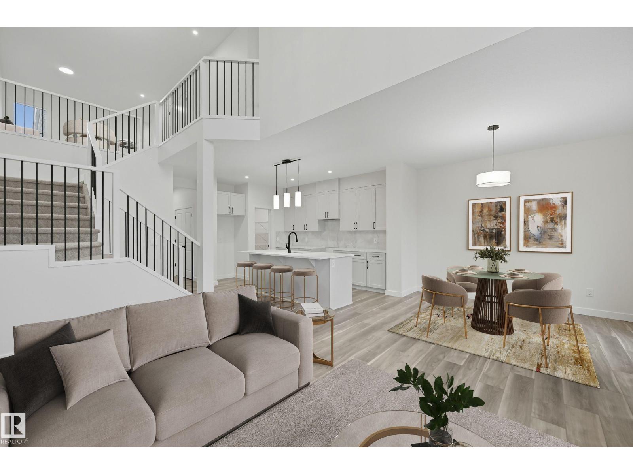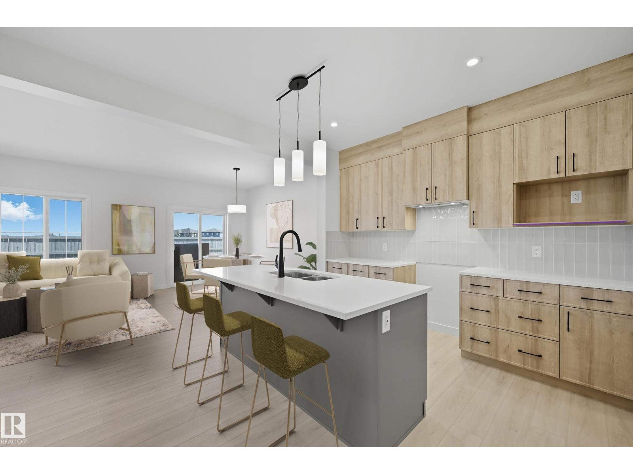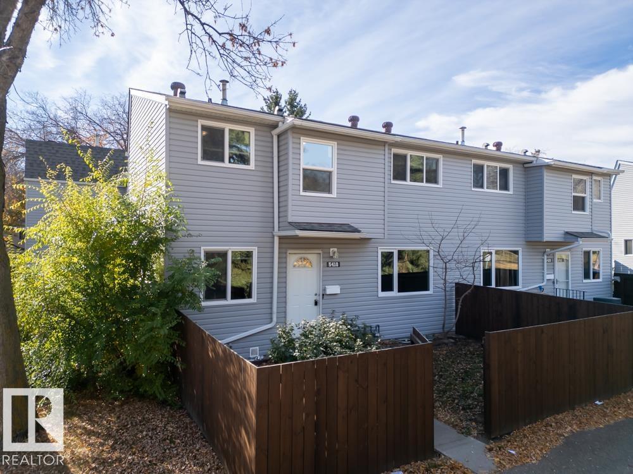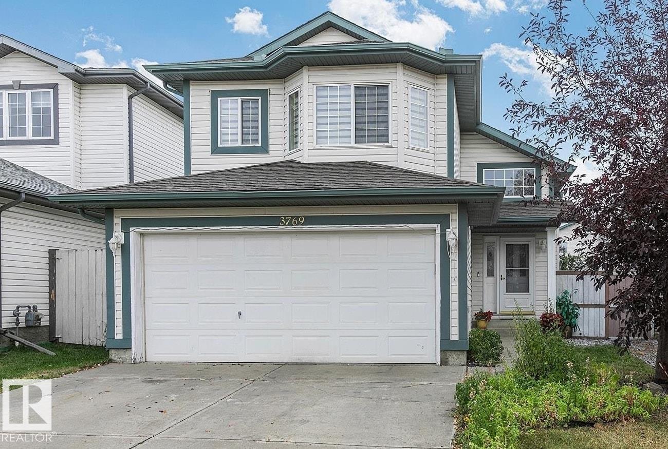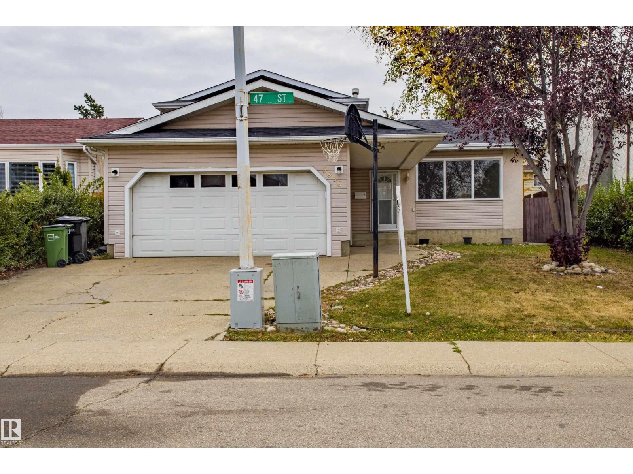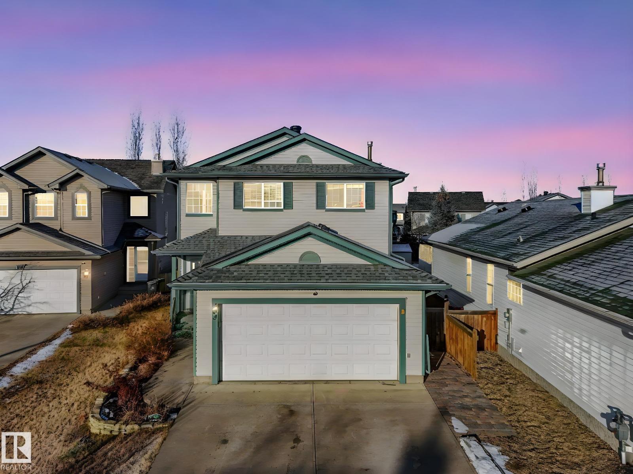1204 Gillespie Cr Nw
Edmonton, Alberta
Welcome to this beautiful 4-level split home in Glastonbury, offering 1,080 sq ft of comfortable living on a desirable corner lot. This property is perfect for hosting and large families, featuring light wood flooring and cozy carpet throughout for warmth and style. The bright main floor showcases an open living and dining area, along with a spacious kitchen that includes an island and plenty of counter space. Upstairs, the primary bedroom is paired with a bonus room that’s perfect for a play area or home office. The inviting family room features a stunning fireplace, creating the perfect spot for gatherings and relaxation. With a fully finished basement offering a large recreation room and additional bedroom, there’s room for everyone. Enjoy the charming front porch, rear parking pad, and a fantastic location close to parks, shopping, and schools with quick access to the Whitemud and Anthony Henday. (id:63502)
Exp Realty
1503 10 St
Cold Lake, Alberta
This home has 5 bedrooms and 3 bathrooms, including a 3/4 bath ensuite with shower. The one secondary basement bedroom is oversized, at 13'9x10'7, with plenty of natural light. The home also has plenty of storage in the basement, with both under stair storage, and a large 12' x 7' storage area off the furnace room. The home also has main floor laundry, which conveniently limits going up and down stairs with clothes for washing and drying. There is a decent sized living room upstairs, and a family room downstairs. The backyard fence needs to be replaced, and a larger deck could be built and added onto the back, but there is also a shed with vinyl siding [approximately 8'x12'], and a large double car detached 22'x26' garage with a heater. (id:63502)
RE/MAX Platinum Realty
10904 72 Av Nw
Edmonton, Alberta
Great investment opportunity to start or grow your portfolio w/ this move-in ready F/F half duplex condo (NO CONDO FEES) in the much sought-after community of McKERNAN & its prime location! Freshly painted & cleaned, impeccably maintained, w/ nothing left to do! Recent upgrades incl: Shingles (2021), HWT (2023), Furnace (*2024) & Central A/C (2010). This 2-storey home offers two primary bedrooms, BOTH w/ 4pc ensuites & a convenient 2nd floor laundry. From the enclosed foyer w/ coat closet & pocket doors through the main entrance, enter your cozy LR which features a gas F/P & into the spacious separated kitchen & dining area & half bath. The F/F BASEMENT w/ SEPARATE ENTRANCE, extends a suite opportunity w/ two roomy bedrooms, ea w/ built-in desks & shelving, 2nd laundry w/ stacked washer/dryer in a large storage room & its mechanical room. Tandem parking for four & extra outdoor storage shed can be found at the back behind the fenced-in backyard & private deck. A home sure to exceed your expectations! (id:63502)
RE/MAX River City
7912 82 Av Nw
Edmonton, Alberta
Ideally situated just minutes from schools, shopping, parks, downtown, Whyte Avenue, and the LRT, this fully developed 2+2 bedroom bungalow offers exceptional convenience and solid investment potential. The main floor features a bright, welcoming living room, two comfortable bedrooms, a full 4-piece bathroom, and a functional kitchen with plenty of natural light. Downstairs, the fully finished lower level adds versatility with two additional bedrooms, a 3-piece bathroom, and a cozy second kitchen with an eating area overlooking a spacious shelving/storage room—perfect for extended family, guests, or multi-generational living. Outside, you’ll find a fenced backyard with mature landscaping, along with an older single-car detached garage and back-alley access. Whether you’re an investor or a homeowner seeking value in a highly desirable central location, this property presents an excellent opportunity. (id:63502)
RE/MAX Elite
323 Avena Li
Leduc, Alberta
CALLING ALL INVESTORS OR THOSE LOOKING FOR HELP WITH THEIR MORTGAGE COSTS! A phenomenal opportunity to own this two-storey, with a brand new legal basement suite! An open-concept main floor features 3/4 hardwood flooring throughout. The living room is spacious & bright with a gorgeous gas fireplace - the perfect place to entertain friends or relax with family. Kitchen is a chefs dream with plenty of cabinetry & raised breakfast bar. Adjacent dining room provides access to back deck and good sized backyard. This level is rounded out with a good sized den/office & 2pce powder room. Upstairs you'll find 3 spacious bedrooms including a primary with walk-in and 4pce ensuite. The 1-bedroom suite in the basement was done to the highest standard to ensure strong income. ADDITIONAL FEATURES: Oversized double detached garage, RV parking, brand new on-demand direct vent hot water system, additional 3/4” layer of Sonopan sound proofing on the ceiling of the basement suite, close to schools, shopping and much more! (id:63502)
Maxwell Progressive
#52 1150 Windermere Wy Sw
Edmonton, Alberta
**PRICE REDUCED* Meticulously maintained former SHOWSUITE located in the sought after complex of The Estates of Upper Windermere with UPGRADES GALORE!! Just under 1800sqft(builder plans show 1862sqft) of spacious and open floor concept living. Huge kitchen with quartz counters, glass tile backsplash, maple cabinets, crown molding, under cabinet lighting w/valance, gas stove, pot lights, B/I pantry and a huge centre island. Good size nook area leads to a oversized 11'x20' maintenance free deck with a gas line. Large LR area with a corner gas fireplace and a formal DR area. Upstairs features 2 large double MB both with huge custom(MDF) walk-in closets with fully upgraded ensuites. Upstairs laundry with built-in cabinets and a sink. Fully finished basement with an additional 2pc bathroom. This end unit features extra windows, central A/C, double attached garage, upgraded carpet, upgraded plumbing and lighting fixtures. Steps to all major amenities including schools, shopping and bus and is move-in ready! (id:63502)
RE/MAX Excellence
43 Gable Cm
Spruce Grove, Alberta
The Victor offers 2067sqft- built to support modern families with comfort, flexibility, & future potential. With a MAIN FLOOR BD/full bathroom, side entry, & stunning open-to-above great room, this home is move-in ready. Mainfloor with 9' ceilings delivers a spacious, connected layout where the kitchen, dining nook, & great room flow effortlessly together. Kitchen is beautifully finished with a flush eating ledge island, walk-in pantry, & quartz countertops throughout. Cozy fireplace adds warmth to the greatroom, while main floor bdrm/full bath offer ideal flexibility for guests, aging parents, or home office use. Side entrance creates a clear opportunity for future basement suite development or private access. Upstairs, central bonus room acts as the perfect hub for movie nights or playtime. Primary suite features walk-in closet/spa-style ensuite with dual sinks, drop-in tub, & separate shower. Two additional bedrooms each come with their own walk-in closet, built-in study nook & laundry room nearby. (id:63502)
Century 21 Masters
8909 223a St Nw
Edmonton, Alberta
Discover the Durnin, a Modern and Bright NEW BUILD nestled in the vibrant community of Rosemont. This stunning 1,900sqft two-storey residence features 3 spacious bedrooms & 2.5 elegant bathrooms, making it the perfect choice for families. The OPEN-CONCEPT main floor with 9' ceiling is a chef’s dream, showcasing a beautifully designed kitchen with FULL-HEIGHT CABINETRY, corner Pantry & luxurious QUARTZ COUNTERTOPS that seamlessly connect to a generous living area ideal for entertaining guests. Ascend to the upper level, where the primary bedroom delights with a SPACIOUS WALK-IN CLOSET & a spa-style ensuite that includes a separate shower & drop-in tub. Two additional bedrooms & a versatile BONUS ROOM provide ample space for everyone. Built with energy-efficient systems, high-performance windows, LUXURY VINYL PLANK FLOORING, & soaring 9' BASEMENT CEILINGS. Its striking exterior boasts contemporary curb appeal, a SIDE ENTRANCE, & an attached double garage. Backing Lewis Farms RECREATION CENTRE AND PARK! (id:63502)
Century 21 Masters
5418 144b Av Nw
Edmonton, Alberta
WELCOME TO 5418 144B AVE NW — a BRIGHT and SPACIOUS END UNIT townhome offering incredible value and potential! Featuring 3 BEDROOMS and 1.5 BATHS, this well-kept home is perfect for FIRST-TIME BUYERS, YOUNG FAMILIES, or INVESTORS. Enjoy the open main floor layout with a functional kitchen, dedicated dining area, and large living room with access to your PRIVATE FENCED YARD — ideal for kids, pets, or summer BBQs. Upstairs offers generous bedrooms and a full bath, while the basement provides extra storage or room to develop. Located in a QUIET complex near schools, parks, shopping, and easy access to the ANTHONY HENDAY and YELLOWHEAD for commuting. With its desirable END-UNIT position providing extra windows, light, and privacy, this home is MOVE-IN READY and AFFORDABLE — a fantastic opportunity to build equity in a great North Edmonton community! (id:63502)
Exp Realty
3769 23 St Nw
Edmonton, Alberta
CARED FOR BI-LEVEL HOME WITH 2ND Kitchen setup in Basement. 5 Bedrooms, 3 Full Bathrooms. Main Floor includes Kitchen with Granite Counters, White Cabinets, Stainless Steel Appliances, & Skylight. Vaulted Ceiling throughout, “Open Concept” Dining & Living Room space with Gas Fireplace & tonnes of natural light. Primary Bedroom has walk in closet, and 4 pce Bath. Other UPGRADES include Roof Hot Water Tank, Furnace, Laminate Floor, Window Coverings. Basement includes 2 Bedrooms with 2nd Kitchen, Laundry Room with Storage, Washer, Dryer & Full Sink. Backyard is fully landscaped with large deck, storage shed, apple tree, garden area. Double Attached Heated GARAGE! Located near schools, shopping, restaurants, and quick access to Whitemud & Henday. (id:63502)
Maxwell Devonshire Realty
3835 47 St Nw Nw
Edmonton, Alberta
Just minutes from Grey Nuns Hospital and Mill Woods Town Centre, this 5 bed, 3 bath 4-level split offers exceptional convenience for your family! With over 2,000 sq ft of developed living space, there's room for everyone. The updated main floor shines with fresh paint, new flooring, and a bright white kitchen featuring new quartz countertops. With three separate living areas—a formal living room, a cozy family room with a fireplace, and a huge rec room—there's a place for every activity. This home’s major updates provide incredible value: the interior was substantially rebuilt in 2000, the roof is only 4 years old, and the carpets have been professionally cleaned. Located close to schools, parks, the new LRT, Whitemud & Henday, and complete with a double garage, this home is truly move-in ready! (id:63502)
Royal LePage Summit Realty
233 Westwood Ln
Fort Saskatchewan, Alberta
Fantastic location! Welcome to the desirable community of Westwood Trails, quiet cul-de-sac, 3 + 1 bedroom perfect family home. Enter the spacious entrance, with main floor kitchen (w/california closet pantry), living room w/ gas fireplace, great room, & laundry. Half bath complete the main floor. Convenience of attached double heated/insul garage. Upper floor 3 Bedrooms, w/ Primary suite incl a california walk-in closet. New- Roof (2022), dishwasher (2025), refrigerator (2024). Features central Air conditioning for year round comfort, tankless water system, water softener, central vacuum system. F.F basement with family room, bedroom, bathroom w/ heated floor. Entertain in the huge yard, 2 gas hook-ups on fiberglass backyard deck. Large 4 car driveway. Beautiful Holiday lights. Explore the Wetland Conservation area close by which offers year round activities - walking/bike paths, x country skiing, tobogganing, fishing, boating. Very close to shops, bus routes, playgrounds, schools. Great family home! (id:63502)
Century 21 All Stars Realty Ltd

