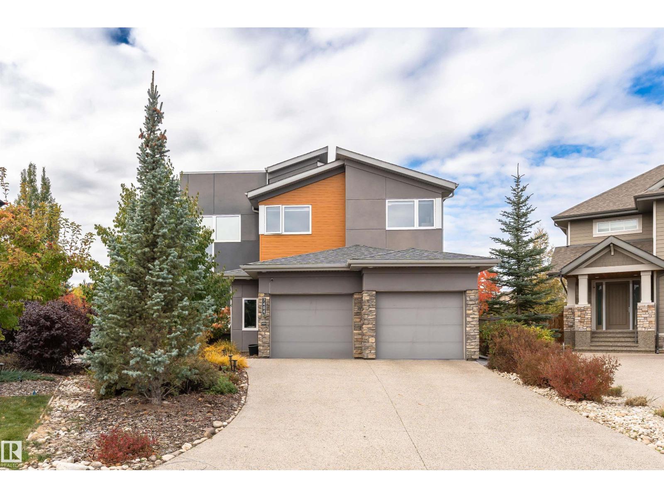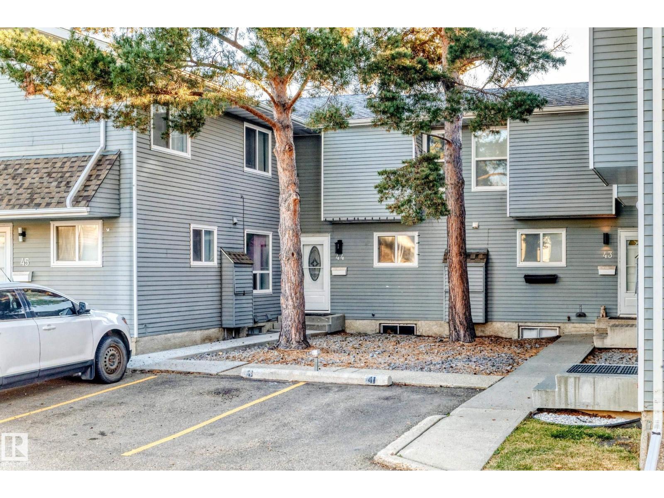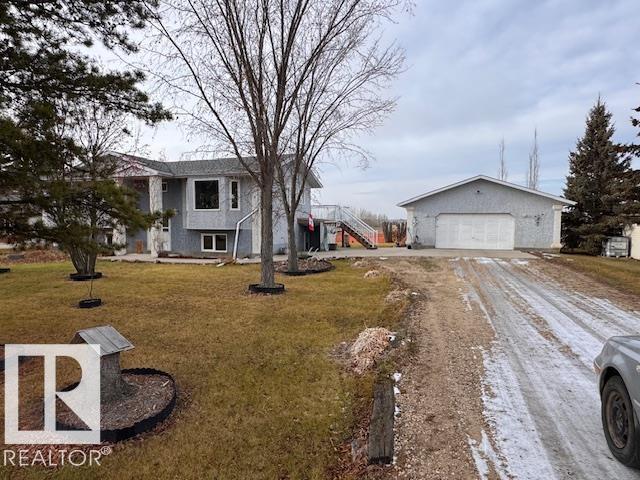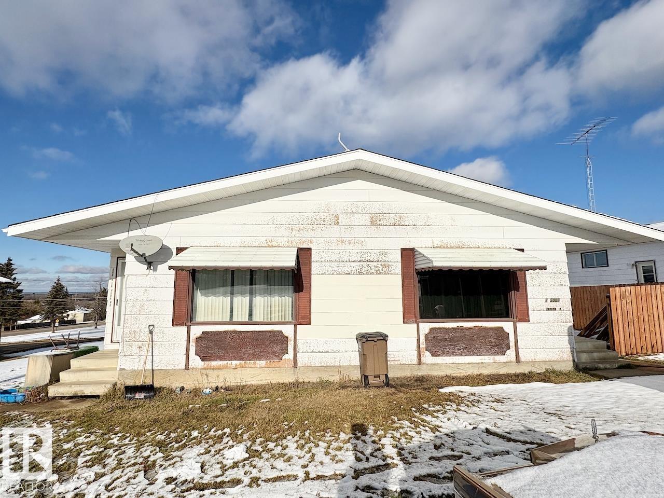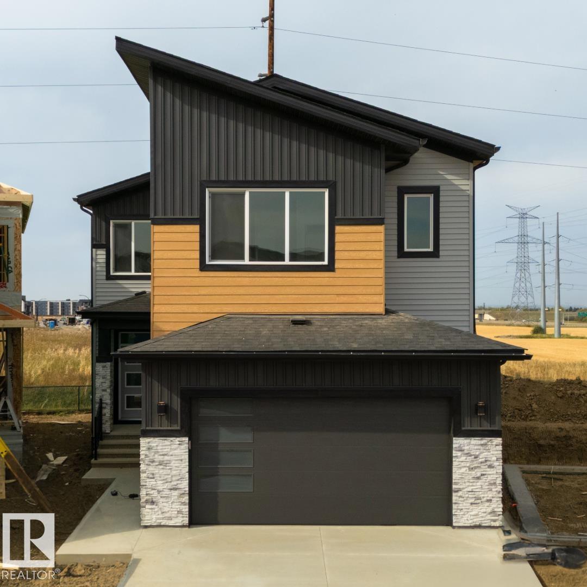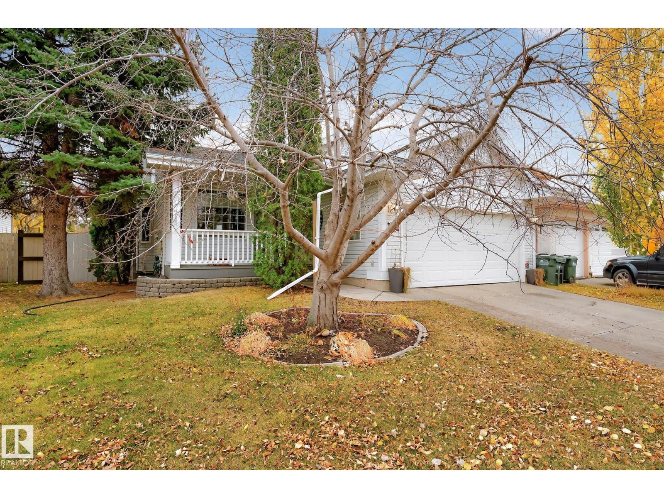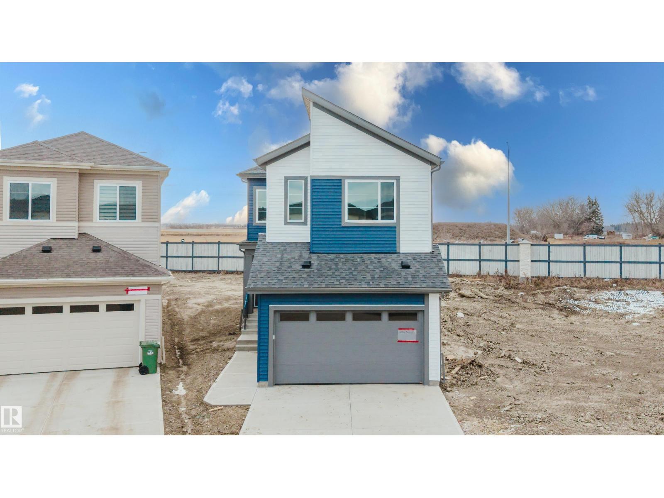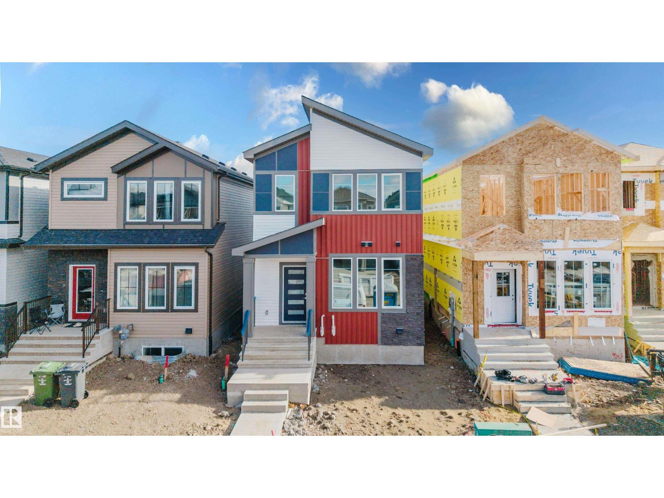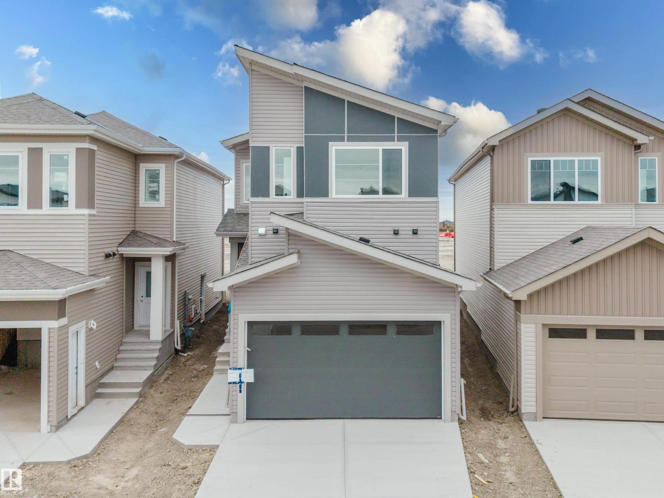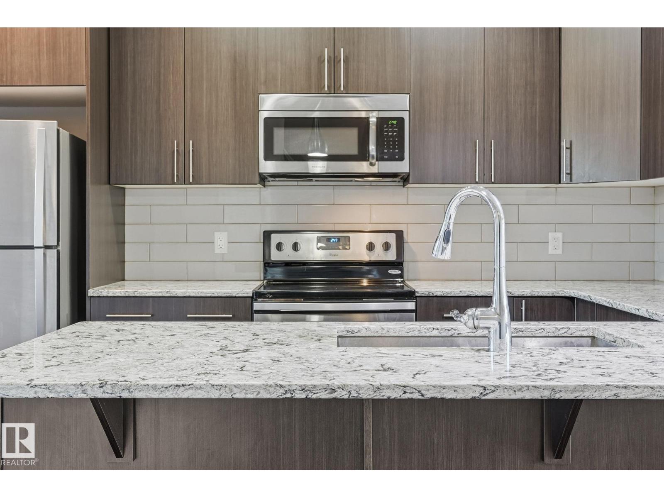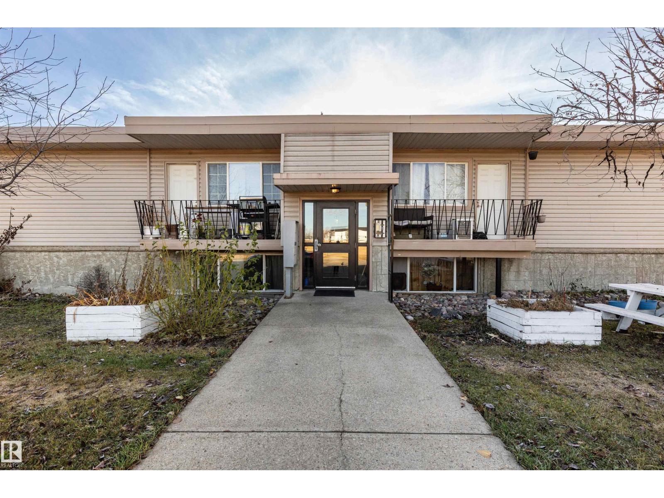7404 May Cm Nw
Edmonton, Alberta
This Former Perry Showhome in Magrath Heights offers 4233 sq. ft. of total living space, 5 bedrooms, 3.5 baths, and a Triple Tandem attached garage with Tesla Charger. The grand entrance greets you with a soaring two-story ceiling that flows through the foyer and living room. The main floor features a spacious den, a stunning great room with large bright windows, a gourmet kitchen with quartz countertops, a large island, high-end SS appliances, and a walk-through pantry. A 2-piece bath completes the main level. Upstairs, you'll find a bonus room, 3 spacious bedrooms, and a 4-pc shared bath, with the primary bedroom featuring a walk-in closet and a spa-like 5-pc ensuite. Enjoy the extended living space in the fully finished basement, complete with a family room, 2 additional bedrooms, and a sleek 3-pc bath. The pie shape backyard has designed and completed by landscaping professional. You will be enjoyed and be relaxed all the time. Close to schools, shopping, and public transportation, with Cul-De-Sac. (id:63502)
Century 21 Masters
#44 4403 Riverbend Rd Nw
Edmonton, Alberta
Fully Renovated and in tip-top shape!! This move-in-ready townhouse located in the prestigious Ramsay Heights Community is a perfect home for families /investors. Every inch of this home has been refreshed, offering a perfect combination of modern upgrades, comfort and functionality. Brand new flooring, paint, lights and fixtures, appliances, name it and you have it. Gorgeous kitchen featuring modern granite counter tops, stainless steel appliances, modern tile backsplash, open shelving and ample cabinet space. All bedrooms feature finished closets. Fully upgraded powder room on main level and upper level features a fully upgraded wash with him/her sink. Basement offers a room perfect for gym/office or recreation. Enjoy the large, enclosed yard with a newer fence and concrete patio—perfect to enjoy the sunny days. Comes with one outdoor parking stall. Located steps from school, Riverbend Square, parks and 24/7 ETS transit service. Carefully priced. 3D Tour LINK: https://3dtour.listsimple.com/p/dIj9SGaL (id:63502)
Maxwell Challenge Realty
5110 50 St
Neerlandia, Alberta
Looking for a home in Neerlandia, here is a beauty!! Master bedroom on upper floor and 2 bedrooms on lower floor along with full kitchen and living room(in third possible bedroom) with laundry on each floor to make a great income property with separate entrances! The pictures show that its very attractive and many upgrades were done about 12 years ago including the shingles on the home and garage/workshop, countertops, storage closets, some windows, flooring, and lots more. There were 3 bedrooms upstairs but the seller made 2 of them into a family room This could possibly be changed back if needed. (id:63502)
Sunnyside Realty Ltd
5004-5006 Taylor Rd
Boyle, Alberta
GREAT OPPORTUNITY TO OWN A FULL DUPLEX IN BOYLE AB! This home is the prefect opportunity for an investor or savvy home owner looking to live in one side and generate income in the other! Each unit is a bungalow style with 3 bedrooms up, 1 full bath up, partially finished basements, and a 3pc bathroom downstairs. The property has loads of potential with a short walk to the school and hospital as well as close proximity to shopping, playgrounds, fitness centre and all the amenities you'd need. Boyle is the perfect mid way point between Edmonton and Fort McMurray and surrounded but many lakes great for the outdoor enthusiast! Don't miss out on this great home! (id:63502)
Maxwell Progressive
108 25 St Sw Sw
Edmonton, Alberta
Welcome to this stunning four-bedroom home, thoughtfully designed to blend comfort and elegance. As you enter, you're greeted by a spacious foyer that sets the tone for the rest of the home. Just off the main kitchen, you'll find a functional spice kitchen, perfect for culinary enthusiasts who appreciate extra space for meal preparation. The heart of the home features an impressive open-to-below concept, creating a bright and airy atmosphere that enhances the sense of space and luxury. Upstairs, two of the four generously sized bedrooms come complete with their own private ensuites, offering convenience and privacy for family members or guests. With a seamless flow throughout and quality finishes, this home offers both style and practicality for modern living. (id:63502)
Sterling Real Estate
158 Meadowview Dr
Sherwood Park, Alberta
Welcome to this beautifully maintained 2100 sq feet of living space, four level split in family friendly Clarkdale Meadows! With six spacious bedrooms and four fully developed levels, this home offers exceptional comfort and versatility for growing families. The main living area features vaulted ceilings that create an open, airy feel, while the bright kitchen includes new fridge July 2025 and range Dec 2024. Recent upgrades provide peace of mind, including a new air conditioner 2025, furnace 2022, hot water tank 2022, and asphalt shingles 2015. The heated garage is perfect for winter months or an extra workspace. Enjoy the convenience of a fully finished lower level for additional living or recreation space. Located in a quiet, established neighborhood close to parks, schools, and walking trails, this home blends quality updates with unbeatable location. Move in ready and ideal for families seeking both space and style in the heart of Sherwood Park's desirable Clarkdale Meadows ! Welcome Home (id:63502)
Royal LePage Arteam Realty
296 Munn Wy
Leduc, Alberta
Welcome to this beautifully designed 4-bedroom, 3-bathroom home located in the desirable community of Meadowview in Leduc. The main floor features modern vinyl plank flooring, 9-foot ceilings, and an impressive open-to-above living room that allows for an abundance of natural light. A main-floor bedroom and full bathroom offer flexible living options, ideal for guests or multi-generational families. The kitchen is equipped with contemporary finishes and connects seamlessly to the dining area, making it perfect for everyday living and entertaining. Upstairs, you’ll find three spacious bedrooms, including a primary suite with a 5-piece ensuite featuring a separate shower and soaker tub. The unfinished basement includes a separate entrance for potential future development. Located close to schools, parks, and amenities, this home offers both comfort and convenience in a growing family-friendly neighbourhood. (id:63502)
Sterling Real Estate
4105 67 St
Beaumont, Alberta
Welcome to this beautifully designed 2-storey home in the vibrant and fast-growing community of Ruisseau in Beaumont. Thoughtfully crafted for modern living, it offers a perfect blend of comfort, elegance, and functionality. The main floor features elegant tile flooring, an open-concept kitchen and dining area, a cozy living room with a fireplace, a full bathroom, and a versatile den ideal for a home office or guest space. A separate entrance provides excellent potential for future development. Upstairs, you’ll find three spacious bedrooms, including a bright primary suite with a spa-like 5-piece ensuite featuring double sinks, a shower/tub combo, and a toilet. A large bonus room adds flexible living space, and upstairs laundry brings added convenience. (id:63502)
Sterling Real Estate
341 Munn Wy
Leduc, Alberta
Located in the family-friendly community of Meadowview in Leduc, this Destino model offers a spacious layout with modern finishes throughout. The main floor features vinyl flooring, a den, and a full bath with a standing shower ideal for guests or a home office. The chef-inspired kitchen includes a walkthrough spice kitchen and flows into the dining area and great room, which is open to above with a built-in fireplace. Upstairs offers three bedrooms, including a primary suite with a five-piece ensuite, soaker tub, tiled shower, and walk-in closet. A bonus room and upper laundry add convenience, while the side entrance provides potential for future development. (id:63502)
Sterling Real Estate
7808 163 Av Nw
Edmonton, Alberta
Roof 2023. Hot Water Tank 2025. Furnace & Humidifier 2018. Central Air Conditioning added in 2018. Other recent updates include newer flooring and toilets. HEATED double oversized attached garage. Welcome to this spacious & inviting bi-level in Mayliewan, perfectly situated on a quiet street backing a green space walkway. Soaring vaulted ceilings & an open floorplan. Large windows. Home blends style & functionality. Upgraded kitchen showcases cherry soft-close cabinetry, newer counters, Samsung SS appliances, a corner pantry, & a bright dining nook that opens to the deck. Main level includes two bdrms & a full bath, while the upper-level primary retreat boasts a walk-in closet & luxurious 5-pc jetted ensuite. Fully finished basement offers a large family room, 2 additional bdrms, 3-pc bath, & laundry. Enjoy a landscaped fenced yard, storage shed, & proximity to parks, schools, public transit & shopping—an ideal home for families seeking comfort and convenience. Taxes $4,465 for 2025. Lot size 466 sq m. (id:63502)
RE/MAX River City
130 Harvest Ridge Dr
Spruce Grove, Alberta
Think turn-key, move-in-ready for the family or investors alike, tucked into the vibrant community of Harvest Ridge, Spruce Grove! This home comes with an easy mortgage helper, this property offers the perfect blend of style, function, and income potential. With 1,506 sq. ft. above grade, the main living space features 3 bedrooms and 2.5 bathrooms, designed with a bright, open-concept layout. The modern kitchen is beautifully finished with quartz countertops, stainless steel appliances, and ample storage. Upstairs, the spacious primary suite includes a private ensuite, while the two additional bedrooms share a full bath.The fully legalized basement suite is a fantastic bonus, offering a 1-bedroom, 1-bathroom layout with its own stylish kitchen, cozy living area, and private laundry—perfect for generating rental income or accommodating extended family. A Triple detached garage adds convenience, while the home’s location ensures easy access to parks, schools, and amenities. (id:63502)
Real Broker
#6 15431 93 Av Nw
Edmonton, Alberta
Discover exceptional value in this quiet, well maintained 8 unit complex located in the heart of Sherwood, directly across from Sherwood Community Park. This top floor 563 sq.ft. 2 bedroom unit offers comfortable living with a functional kitchen featuring ample counter space, generous storage and S/S appliances. The bright living area opens onto a large south-facing balcony, perfect for enjoying sunny days or creating your own outdoor retreat. A reno'd 4 piece bath completes this great condo. With low monthly condo fees of $266 that include heat, water and free laundry, this property is an ideal fit for students, first time buyers or investors seeking a worry free addition to their portfolio. A rare opportunity in a fantastic location! (id:63502)
RE/MAX Excellence

